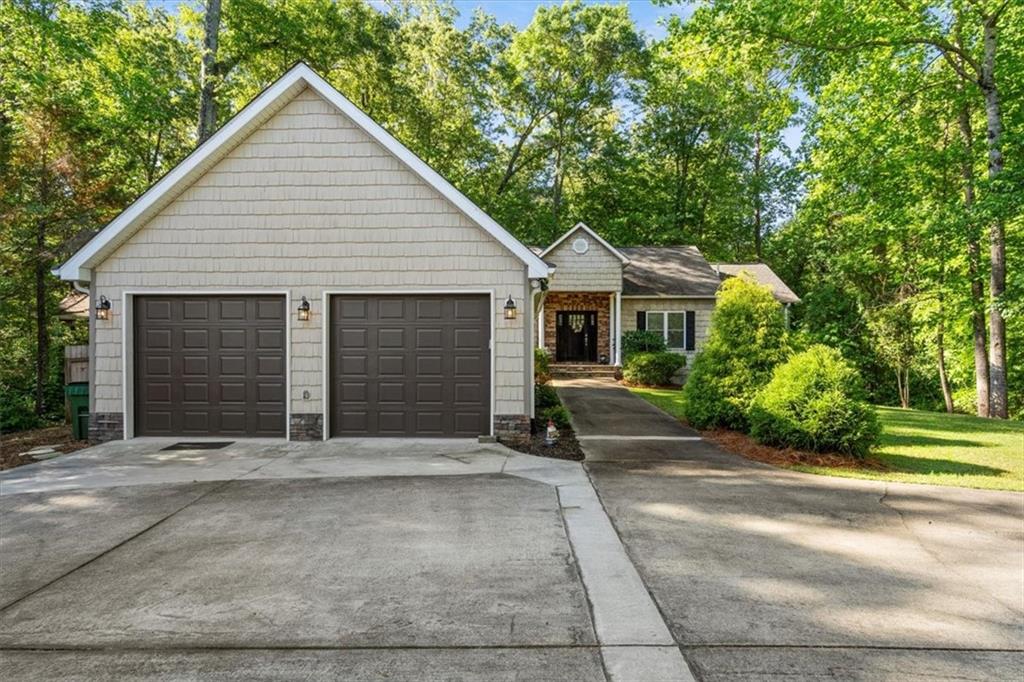103 Hickory Trail, Westminster, SC 29693
MLS# 20274943
Westminster, SC 29693
- 3Beds
- 4Full Baths
- N/AHalf Baths
- 2,800SqFt
- 2006Year Built
- 0.28Acres
- MLS# 20274943
- Residential
- Single Family
- Active
- Approx Time on Market16 days
- Area206-Oconee County,sc
- CountyOconee
- SubdivisionFoxwood Hills
Overview
Great homes on Lake Hartwell with private covered dock!This lakefront home features 3 large bedrooms, including 2 master suites (each with walk-in closets), 4 full bathrooms, a foyer, formal dining room, a spacious updated kitchen, and 2 large entertainment areas. The 9-foot + ceilings throughout the home and large windows create an airy ambiance great for entertaining or just relaxing with a view.The Trex deck across the entire back of the house has lots of room for guests, a view of the cove, and has a gas line already installed for easy grill hookup. Power and water have been run down the lighted gently sloping concrete path to the lake. Take an easy golf cart ride to the dock where endless days of boating, fishing, and water sports await!A spacious 2-car garage was completed in 2020 and includes a mini-split to keep you comfortable year-round and provides endless possibilities for a workout area or shop. A full house Generac generator was installed in 2022, so you never have to worry about a power outage!Community amenities include a clubhouse with a restaurant, security, a fitness room, a saltwater pool, tennis and pickleball courts, a playground, and a fitness trail.Don't miss out on this chance to live like you are always on vacation. Schedule your private showings today!
Association Fees / Info
Hoa Fees: 650
Hoa Fee Includes: Pool, Recreation Facility, Security
Hoa: Yes
Community Amenities: Boat Ramp, Dock, Playground, Pool
Hoa Mandatory: 1
Bathroom Info
Num of Baths In Basement: 2
Full Baths Main Level: 2
Fullbaths: 4
Bedroom Info
Bedrooms In Basement: 2
Num Bedrooms On Main Level: 1
Bedrooms: Three
Building Info
Style: Traditional
Basement: Ceiling - Some 9' +, Finished, Walkout
Foundations: Basement
Age Range: 11-20 Years
Roof: Composition Shingles
Num Stories: One and a Half
Year Built: 2006
Exterior Features
Exterior Features: Driveway - Concrete, Fenced Yard, Landscape Lighting, Porch-Other
Exterior Finish: Vinyl Siding
Financial
Transfer Fee: No
Original Price: $649,999
Price Per Acre: $23,214
Garage / Parking
Storage Space: Garage
Garage Capacity: 2
Garage Type: Detached Garage
Garage Capacity Range: Two
Interior Features
Interior Features: Ceiling Fan, Connection - Dishwasher, Connection - Washer, Countertops-Quartz, Dryer Connection-Electric, Electric Garage Door, Fireplace, French Doors, Gas Logs, Walk-In Closet, Washer Connection
Appliances: Dishwasher, Microwave - Built in, Range/Oven-Electric
Floors: Ceramic Tile, Luxury Vinyl Plank, Wood
Lot Info
Lot Description: Waterfront, Shade Trees, Water Access, Water View
Acres: 0.28
Acreage Range: .25 to .49
Marina Info
Dock Features: Boat House, No Dock
Misc
Other Rooms Info
Beds: 3
Master Suite Features: Master on Main Level, Walk-In Closet
Property Info
Inside City Limits: Yes
Type Listing: Exclusive Right
Room Info
Specialty Rooms: Breakfast Area, Formal Dining Room, Laundry Room, Recreation Room
Room Count: 9
Sale / Lease Info
Sale Rent: For Sale
Sqft Info
Basement Finished Sq Ft: 1400
Sqft Range: 2250-2499
Sqft: 2,800
Tax Info
Tax Year: 2023
County Taxes: 1,110.84
Tax Rate: 4%
Unit Info
Utilities / Hvac
Utilities On Site: Propane Gas, Public Sewer, Public Water
Heating System: Electricity, Propane Gas
Electricity: Generator
Cool System: Central Forced
High Speed Internet: Yes
Water Co: CSWR
Water Sewer: Public Sewer
Waterfront / Water
Lake: Hartwell
Lake Front: Yes
Lake Features: Community Dock
Water: Private Water
Courtesy of Melissa Bretagna of Epique Realty



























































