118 Tulip Lane, Westminster, SC 29693
MLS# 20271678
Westminster, SC 29693
- 3Beds
- 3Full Baths
- N/AHalf Baths
- 2,500SqFt
- N/AYear Built
- 0.00Acres
- MLS# 20271678
- Residential
- Single Family
- Active
- Approx Time on Market2 months, 16 days
- Area206-Oconee County,sc
- CountyOconee
- SubdivisionChickasaw Point
Overview
The beauty of Lake Hartwell is embodied in this uniquely styled home, perfect in every way to impress even the most discerning buyers. The main level features an open living concept with expansive prowl windows offering lake views, a charming kitchen, dining area with a wood-burning fireplace, and a welcoming entry. Additionally, there's a bonus space ideal for family game nights. Explore the guest suite with a full bathroom, an extra bedroom, and another full bath. The wrap-around deck embraces the home, complementing the serene hillside setting. The terrace level houses the primary bedroom with a spacious full bathroom and a private deck with lake views. A laundry room with ample storage is also situated here. The lower level includes a workshop and an additional deck, perfect for taking a break to watch the boaters or heading down to your covered dock for fishing or watersports. Chickasaw Point offers loads of activities for all ages, including dining at the Overlook, sipping your favorite drink on the deck overlooking the golf course, playing 18 holes, hiking nature trails, and enjoying the community pool, tennis/pickleball courts, pavilion, private beach, and boat ramp. Don't miss out on this opportunity; come and see it today.
Association Fees / Info
Hoa Fees: 2578
Hoa Fee Includes: Pool, Recreation Facility
Hoa: Yes
Community Amenities: Boat Ramp, Clubhouse, Common Area, Dock, Gate Staffed, Gated Community, Golf Course, Pets Allowed, Playground, Pool, Storage, Tennis, Walking Trail, Water Access
Hoa Mandatory: 1
Bathroom Info
Num of Baths In Basement: 1
Full Baths Main Level: 2
Fullbaths: 3
Bedroom Info
Bedrooms In Basement: 1
Num Bedrooms On Main Level: 2
Bedrooms: Three
Building Info
Style: Contemporary
Basement: Daylight, Finished, Inside Entrance, Walkout
Foundations: Basement
Age Range: 31-50 Years
Roof: Architectural Shingles
Num Stories: One
Exterior Features
Exterior Features: Deck, Driveway - Concrete, Porch-Front
Exterior Finish: Vinyl Siding, Wood
Financial
Transfer Fee: Yes
Bankowned: 1
Transfer Fee Amount: 2700.
Original Price: $875,000
Garage / Parking
Storage Space: Basement
Garage Type: None
Garage Capacity Range: None
Interior Features
Interior Features: Cathdrl/Raised Ceilings, Ceiling Fan, Connection - Dishwasher, Connection - Ice Maker, Connection - Washer, Countertops-Granite, Dryer Connection-Electric, Fireplace, Garden Tub, Laundry Room Sink, Smoke Detector, Walk-In Shower
Appliances: Dishwasher, Microwave - Built in, Range/Oven-Electric, Refrigerator, Water Heater - Electric
Floors: Carpet, Ceramic Tile, Hardwood
Lot Info
Lot: 10
Lot Description: Trees - Hardwood, Waterfront, Steep Slope, Water Access, Water View, Wooded
Acres: 0.00
Acreage Range: .25 to .49
Marina Info
Dock Features: Existing Dock
Misc
Usda: Yes
Other Rooms Info
Beds: 3
Master Suite Features: Double Sink, Full Bath, Master on Second Level, Shower - Separate, Sitting Area, Tub - Separate, Walk-In Closet
Property Info
Inside Subdivision: 1
Type Listing: Exclusive Right
Room Info
Specialty Rooms: Bonus Room, Laundry Room, Living/Dining Combination, Workshop
Sale / Lease Info
Sale Rent: For Sale
Sqft Info
Sqft Range: 2500-2749
Sqft: 2,500
Tax Info
Tax Year: 20222
County Taxes: 844
Tax Rate: Homestead
Unit Info
Utilities / Hvac
Utilities On Site: Electric, Public Water
Electricity Co: Blue Ridge
Heating System: Heat Pump
Electricity: Electric company/co-op
Cool System: Heat Pump
High Speed Internet: Yes
Water Co: Chickasaw Utility
Water Sewer: Sewer Lift
Waterfront / Water
Lake: Hartwell
Lake Front: Yes
Lake Features: Community Boat Ramp, Dock-In-Place, Dockable By Permit, Zone - Green
Water: Private Water
Courtesy of Patti Ray of Allen Tate - Anderson

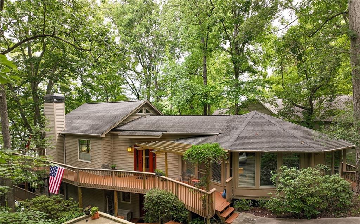
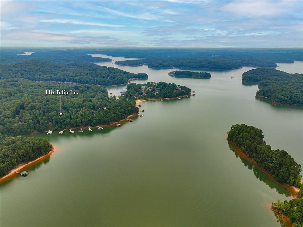
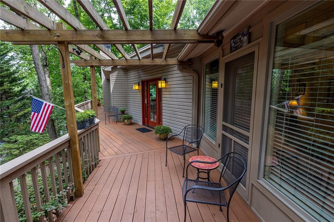
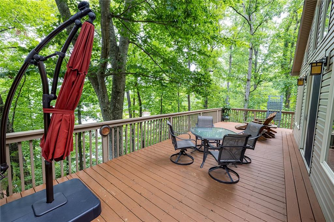
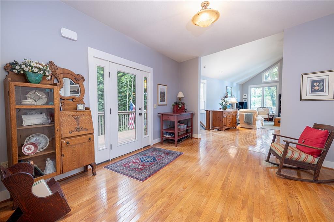
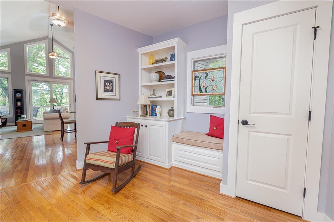
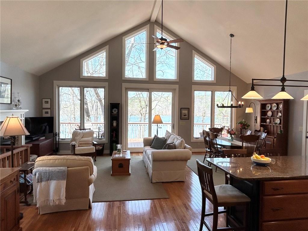
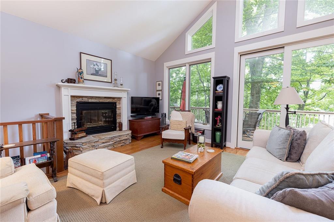
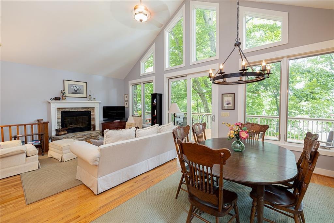
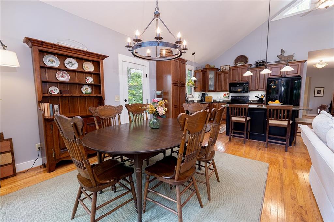
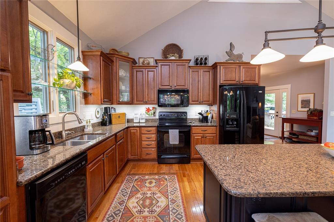
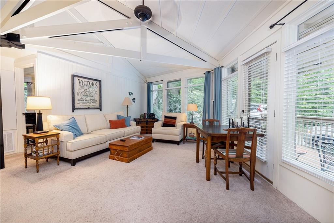
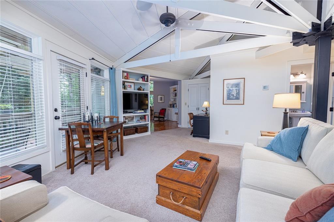
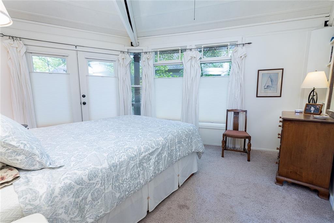
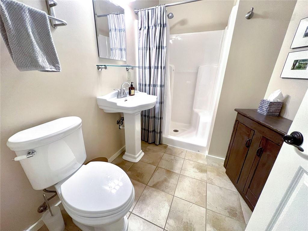
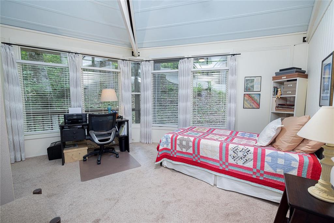
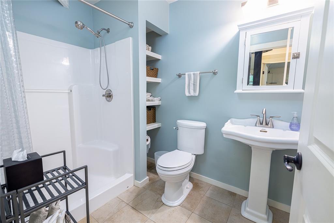
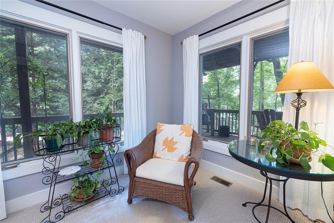
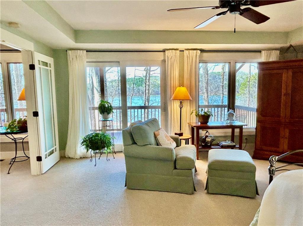
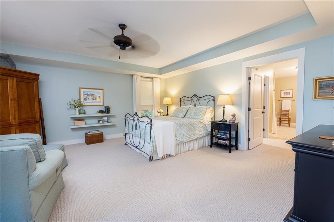
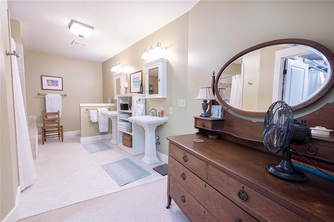
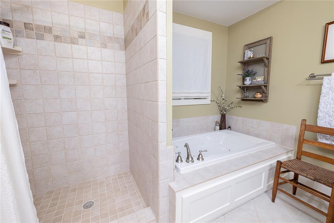
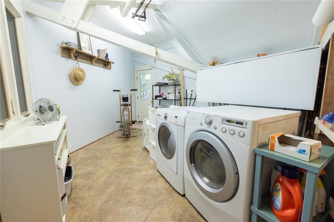
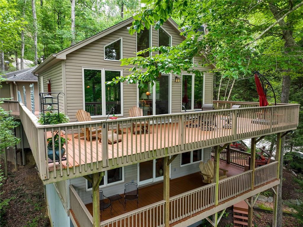
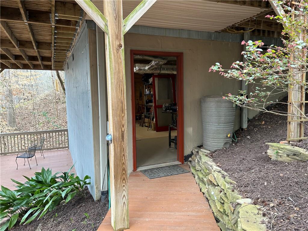
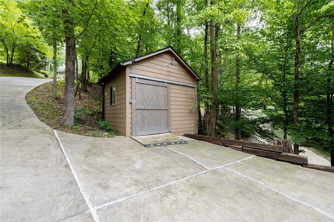
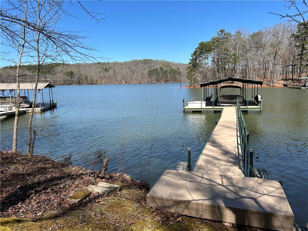
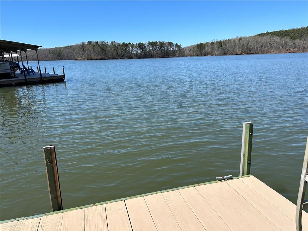
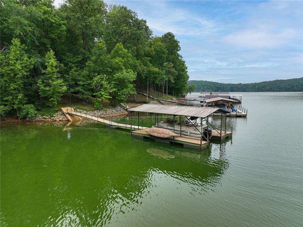
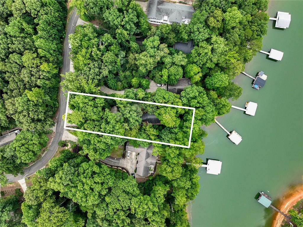
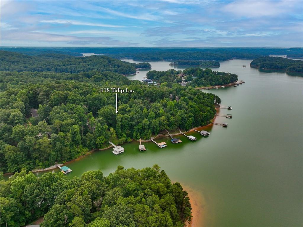
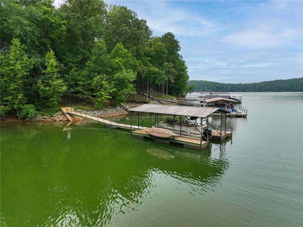
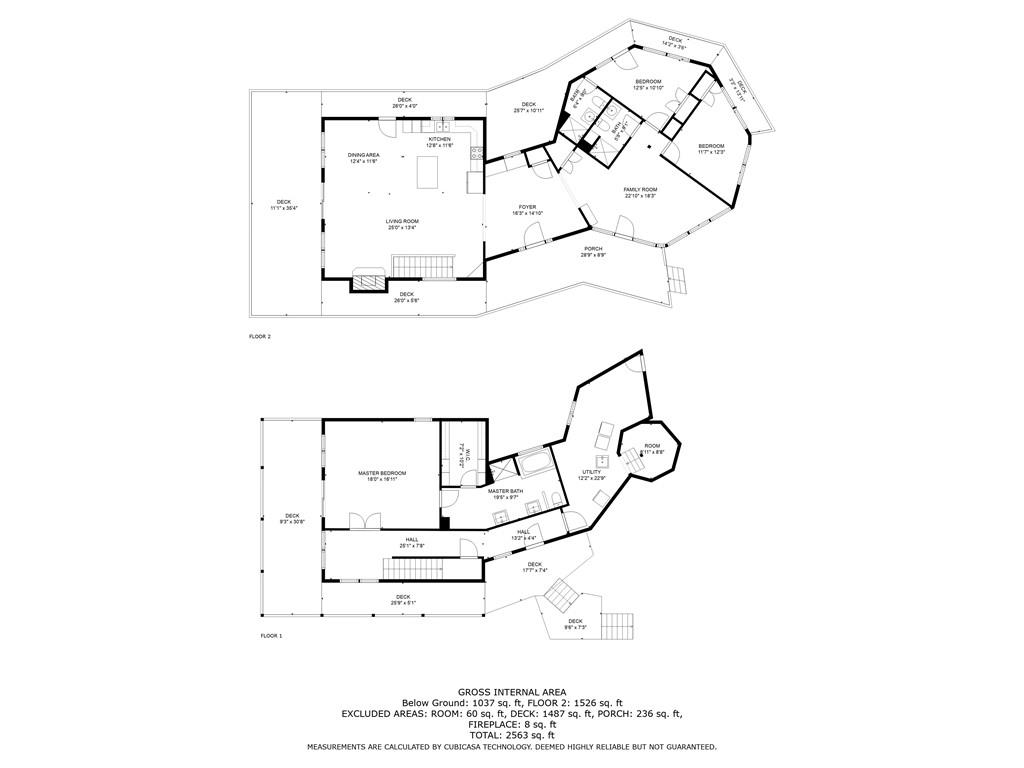
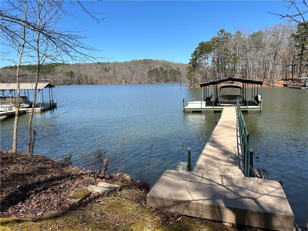
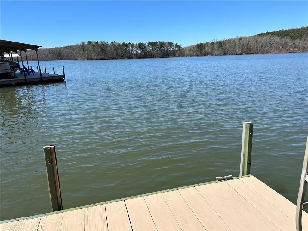
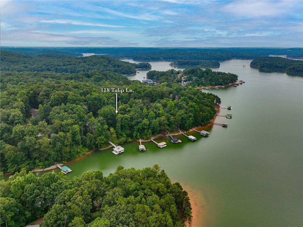
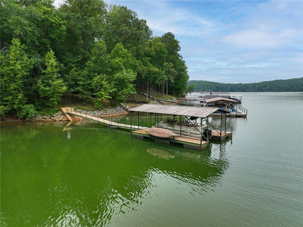
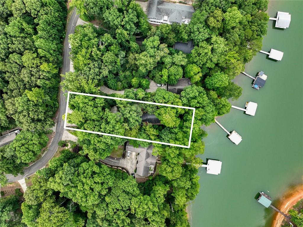
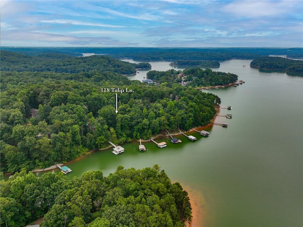
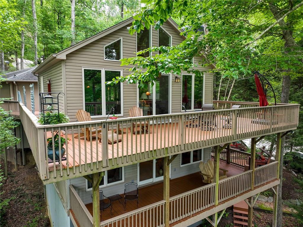
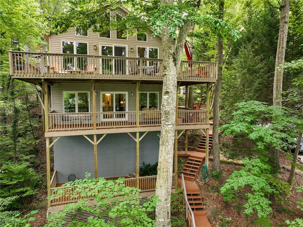
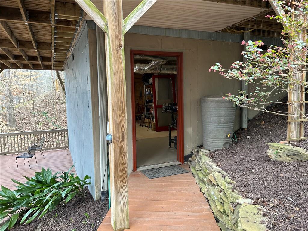
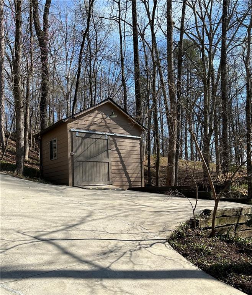
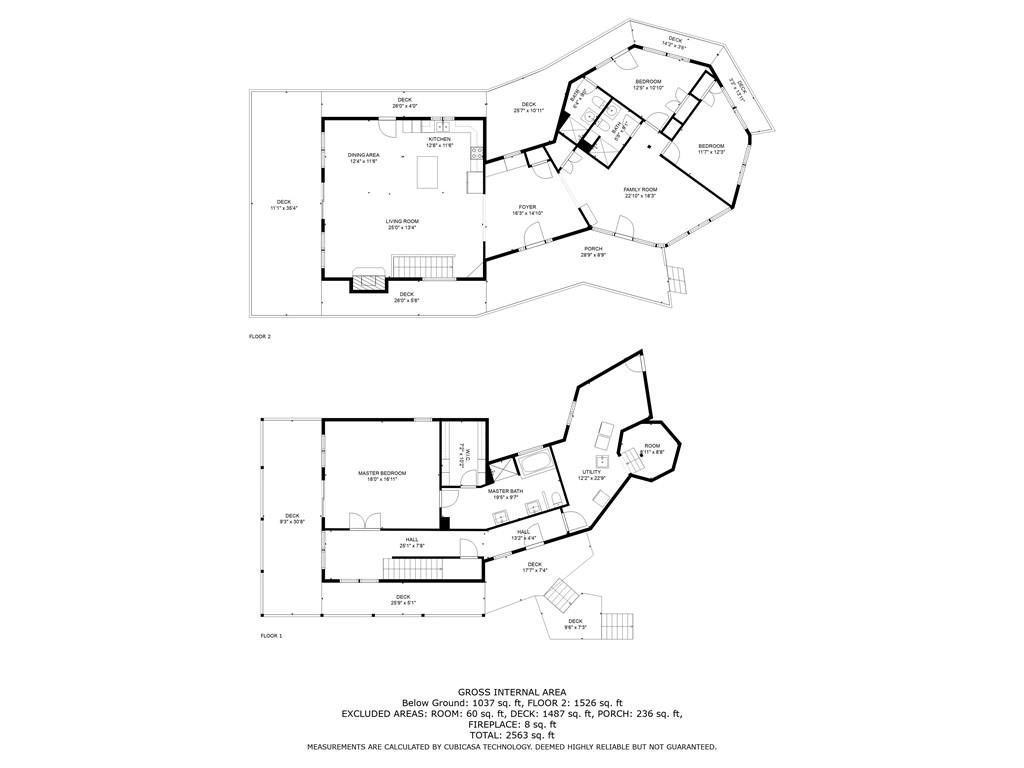
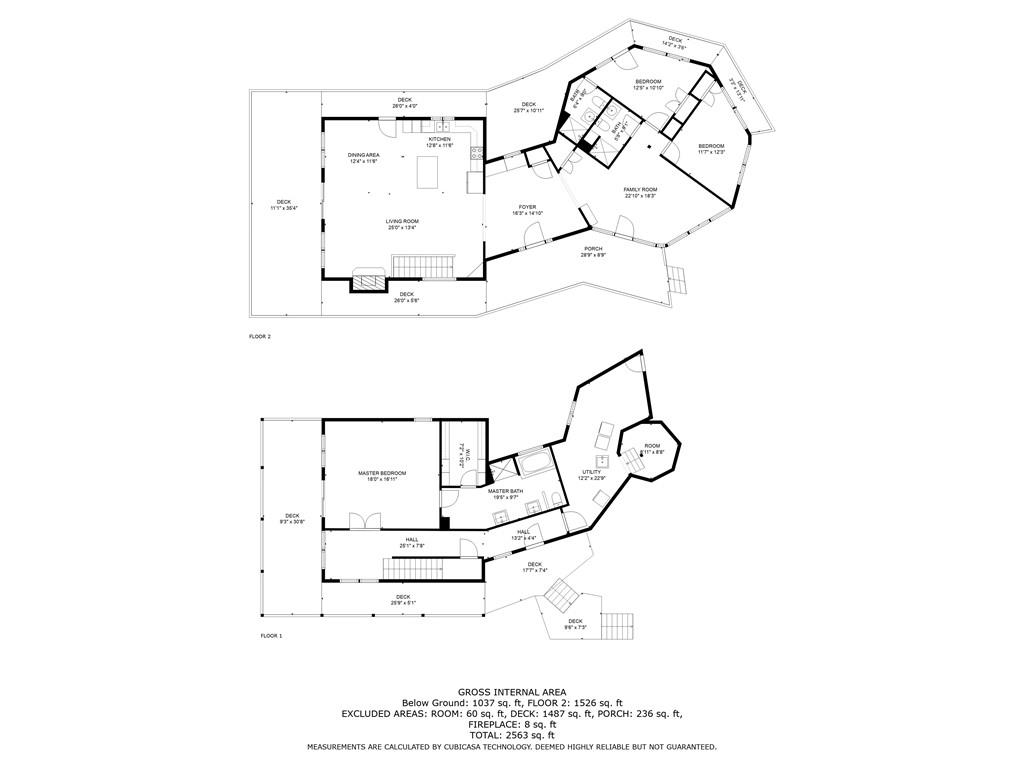
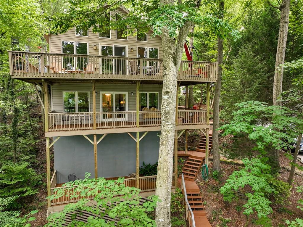
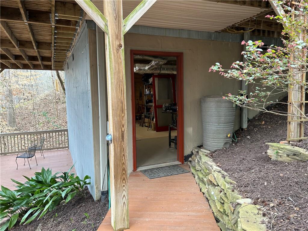
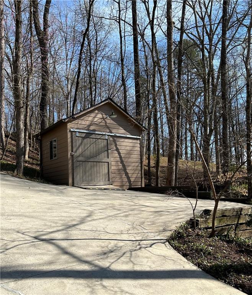
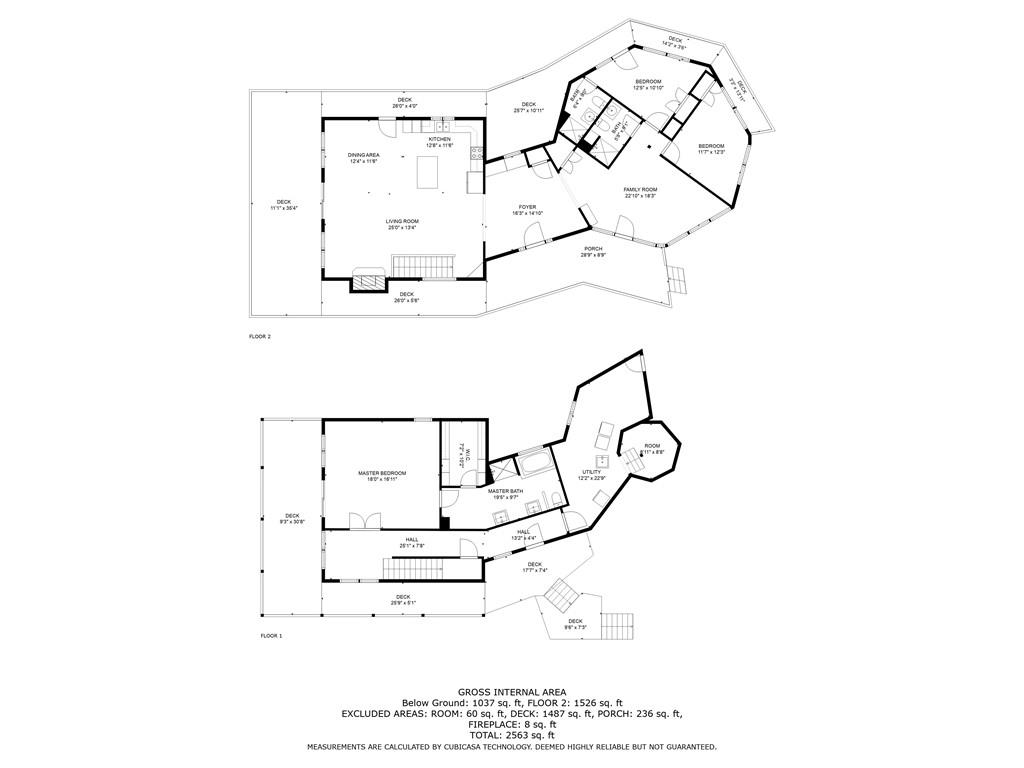
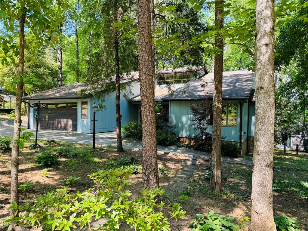
 MLS# 20274042
MLS# 20274042 










