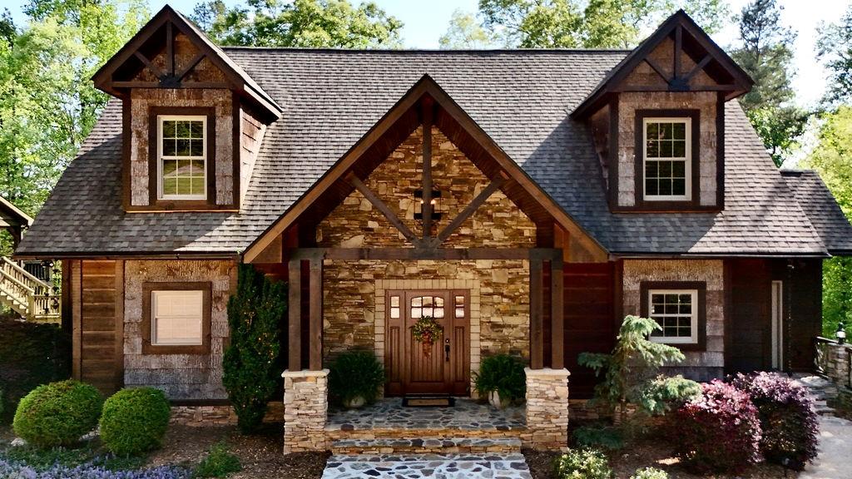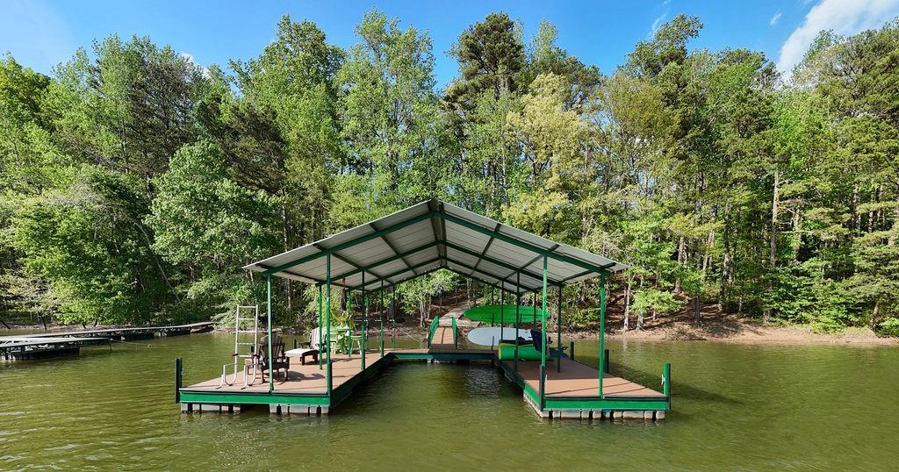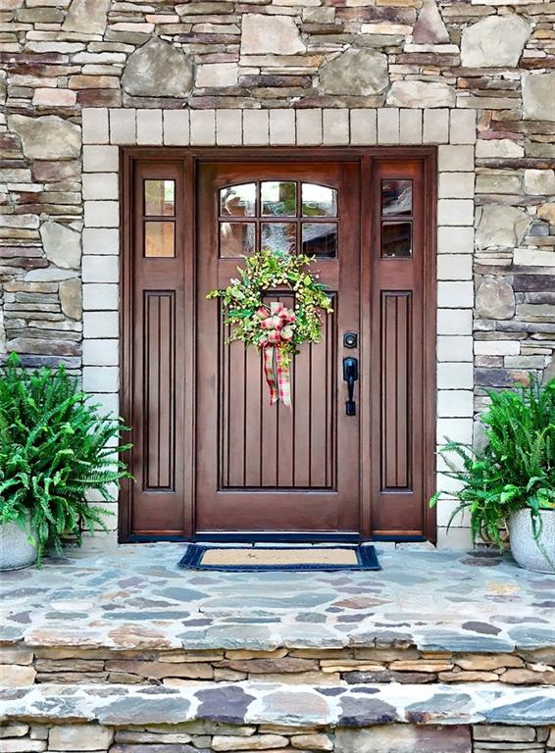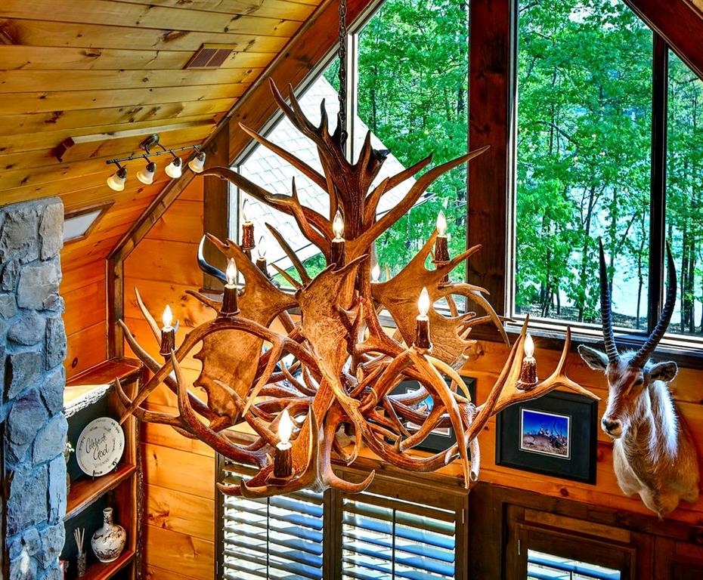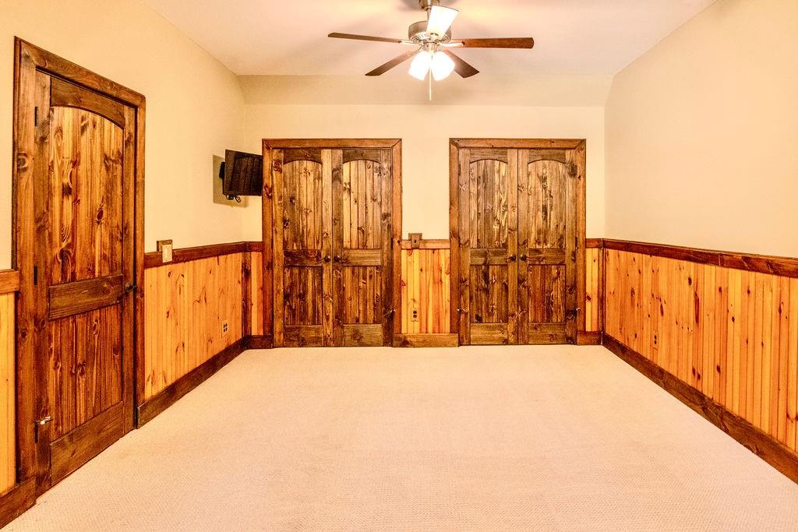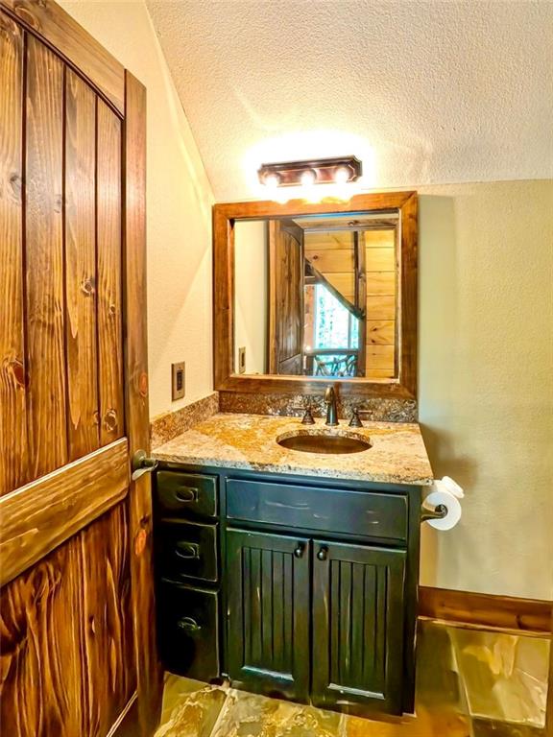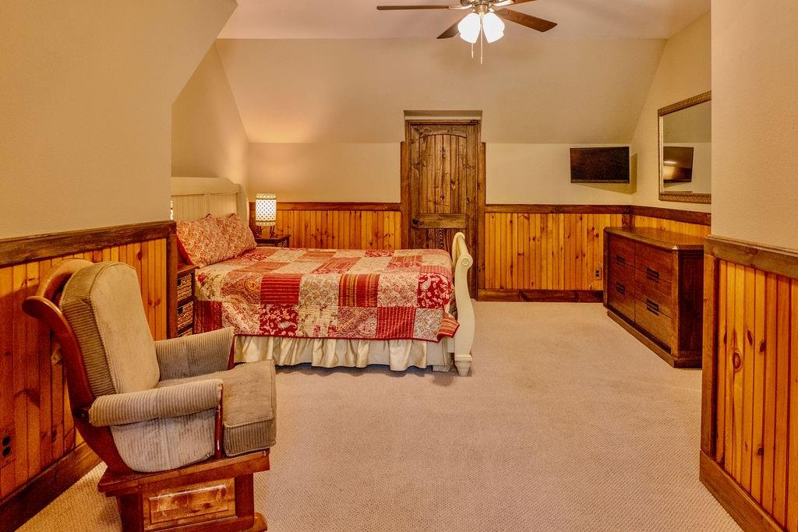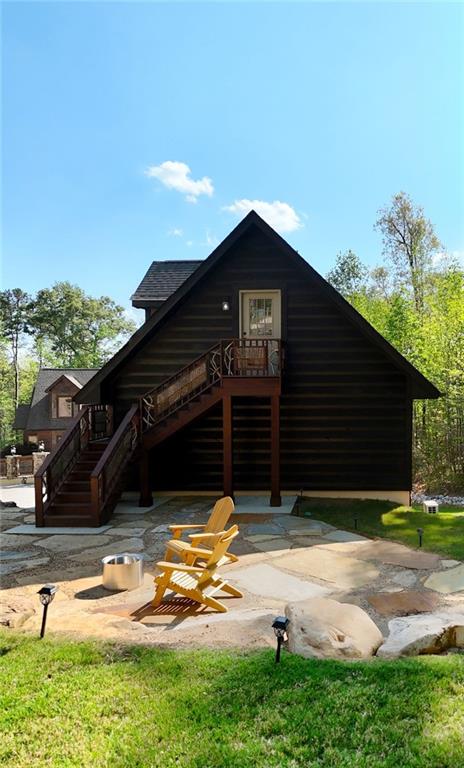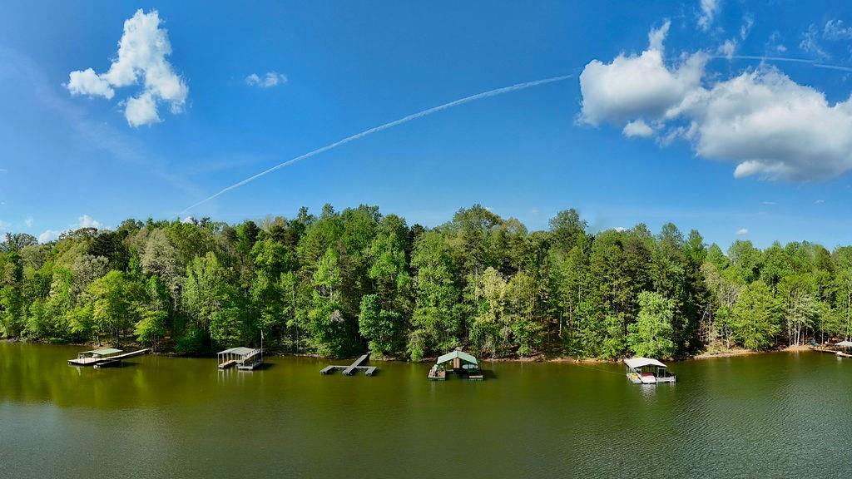582 Rock Creek Bay Drive, Fair Play, SC 29643
MLS# 20273967
Fair Play, SC 29643
- 4Beds
- 4Full Baths
- 1Half Baths
- 4,186SqFt
- 2010Year Built
- 0.90Acres
- MLS# 20273967
- Residential
- Single Family
- Active
- Approx Time on Market15 days
- Area206-Oconee County,sc
- CountyOconee
- SubdivisionRock Creek Bay
Overview
This delightfully rustic Lake Hartwell home offers a wealth of custom, handcrafted finishes creating a unique property for your consideration with none other quite like it in the area. Situated on the shores of Lake Hartwell you will enjoy a covered slip boat dock in a gorgeous, wide cove setting. Built in 2010, the main house is constructed with White Pine siding with extensive ironwood handrails with poplar bark inlays and mountain laurel pickets. Welcome guests at the stunning front entry with vaulted timber frame with rock steps and poplar bark accents. The lakeside great room has oak hardwood flooring which extends throughout much of the home. Cool nights will be well spent in front of the rock fireplace flanked by handmade built in shelves. White Pine planks adorn the walls up to the towering tongue & groove ceilings which holds the jewel of the room- a custom handcrafted Terry Wilson authentic antler chandelier. Retire to your private, lakeside master suite complete with rock fireplace & two person jetted tub. Be sure to peek into the rock walk in shower with a mesmerizing water fall rear wall. Dual vanities with copper sinks are topped with handmade timber framed mirrors and a walk in closet complete the master suite. Venture out from the master onto the lakeside covered porch complete with a swing bed; this is sure to be one of many favorite spots you will discover! The kitchen offers custom cabinetry and a beautiful copper sink and the lakeside dining area also hosts a Terry Wilson custom designed and crafted authentic antler chandelier. Access to the laundry room is from the kitchen area or from the exterior and you will love the storage and laundry sink along with the washer/dryer which remains for you. A guest half bath with hand made mirror and copper sink completes the main level interior. The upper level has two spacious guest rooms and a full hall bathroom. Don't miss the overlook from the upper level through the glassed wall out towards the lake. The terrace level will be another wonderful spot for entertaining guests after a full day of lake front fun! A full bar, family room, pool room and play room all comprise one spacious and open lower level with numerous lakeside specialty touches. Put your best drink master behind the bar built of rare reclaimed wormy chestnut and featuring an ice machine, bar fridge and sink. A third rock fireplace is the focal point of the lakeside sitting room which is open to the pool room topped with one more very special Terry Wilson handcrafted chandelier created with authentic antlers. Beyond the pool table the right side of the lower level could be easily enclosed with a wall and entry door if you desired an additional bedroom. A full bathroom with custom touches serves this level. Tucked away inside the media closet are the componets for the electronics for the surround sound system for the interior and exterior of the home. (See the associated docs files for further info on these components.) Take your entertaining to the next level by venturing outside where meals can be prepared on the rustic outdoor kitchen with sink, fridge, built in gas grill and built in cooler while guests lounge by the massive round gas, rock fire pit or on the covered patio with ceilings crafted from stamped concrete to create a rustic weathered wood effect. From this area a paved cart path provides easy access down to your covered slip boat dock. Let's not forget the tri-level carriage house which blends effortlessly with the design of the main home. The upper level provides a guest suite with kitchenette and full bathroom. The center level hosts a garage for vehicles and the bottom level has a 24x24 workshop. There is ample parking on the exposed aggregate river rock driveway which is accented by mature landscaping. If you are seeking a rustic retreat on Lake Hartwell then 582 Rock Creek Bay Drive may be your perfect place.
Association Fees / Info
Hoa Fee Includes: Not Applicable
Hoa: No
Bathroom Info
Halfbaths: 1
Num of Baths In Basement: 1
Full Baths Main Level: 1
Fullbaths: 4
Bedroom Info
Num Bedrooms On Main Level: 1
Bedrooms: Four
Building Info
Style: Craftsman
Basement: Cooled, Finished, Full, Heated, Inside Entrance, Yes
Foundations: Basement
Age Range: 11-20 Years
Roof: Architectural Shingles
Num Stories: Two
Year Built: 2010
Exterior Features
Exterior Features: Deck, Driveway - Concrete, Driveway - Other, Grill - Gas, Landscape Lighting, Outdoor Kitchen, Patio, Porch-Front, Porch-Other, Wood Windows
Exterior Finish: Wood
Financial
Gas Co: Tugaloo
Transfer Fee: No
Transfer Fee Amount: 0.000
Original Price: $1,650,000
Price Per Acre: $18,333
Garage / Parking
Storage Space: Garage
Garage Capacity: 1
Garage Type: Detached Garage
Garage Capacity Range: One
Interior Features
Interior Features: Alarm System-Owned, Blinds, Built-In Bookcases, Cathdrl/Raised Ceilings, Ceiling Fan, Connection - Dishwasher, Connection - Ice Maker, Connection - Washer, Countertops-Granite, Countertops-Other, Dryer Connection-Electric, Electric Garage Door, Fireplace, Fireplace - Multiple, Fireplace-Gas Connection, Gas Logs, Jetted Tub, Laundry Room Sink, Plantation Shutters, Surround Sound Wiring, Walk-In Closet, Walk-In Shower, Washer Connection
Appliances: Cooktop - Smooth, Dishwasher, Dryer, Ice Machine, Microwave - Built in, Microwave - Countertop, Refrigerator, Wall Oven, Washer, Water Heater - Electric
Floors: Carpet, Concrete, Hardwood, Tile
Lot Info
Lot: Lot #5-9
Lot Description: Waterfront
Acres: 0.90
Acreage Range: .50 to .99
Marina Info
Dock Features: Covered, Existing Dock, Storage, Water
Misc
Other Rooms Info
Beds: 4
Master Suite Features: Double Sink, Fireplace, Full Bath, Master on Main Level, Shower - Separate, Tub - Jetted, Tub - Separate, Walk-In Closet
Property Info
Inside Subdivision: 1
Type Listing: Exclusive Agency
Room Info
Specialty Rooms: Breakfast Area, Laundry Room, Recreation Room, Workshop
Room Count: 12
Sale / Lease Info
Sale Rent: For Sale
Sqft Info
Basement Unfinished Sq Ft: 93
Basement Finished Sq Ft: 1479
Sqft Range: 4000-4499
Sqft: 4,186
Tax Info
Tax Year: 2023
County Taxes: 1363.83
Tax Rate: 4%
Unit Info
Utilities / Hvac
Utilities On Site: Electric, Propane Gas, Public Water, Septic
Electricity Co: Blue Ridge
Heating System: Electricity, Heat Pump, More Than One Type
Electricity: Electric company/co-op
Cool System: Heat Pump, More Than One Type
Cable Co: Upcountry
High Speed Internet: Yes
Water Co: Pioneer
Water Sewer: Septic Tank
Waterfront / Water
Water Frontage Ft: 100
Lake: Hartwell
Lake Front: Yes
Lake Features: Dock-In-Place, Dockable By Permit, Zone - Green
Water: Public Water
Courtesy of Tina Wilson of Western Upstate Keller William

