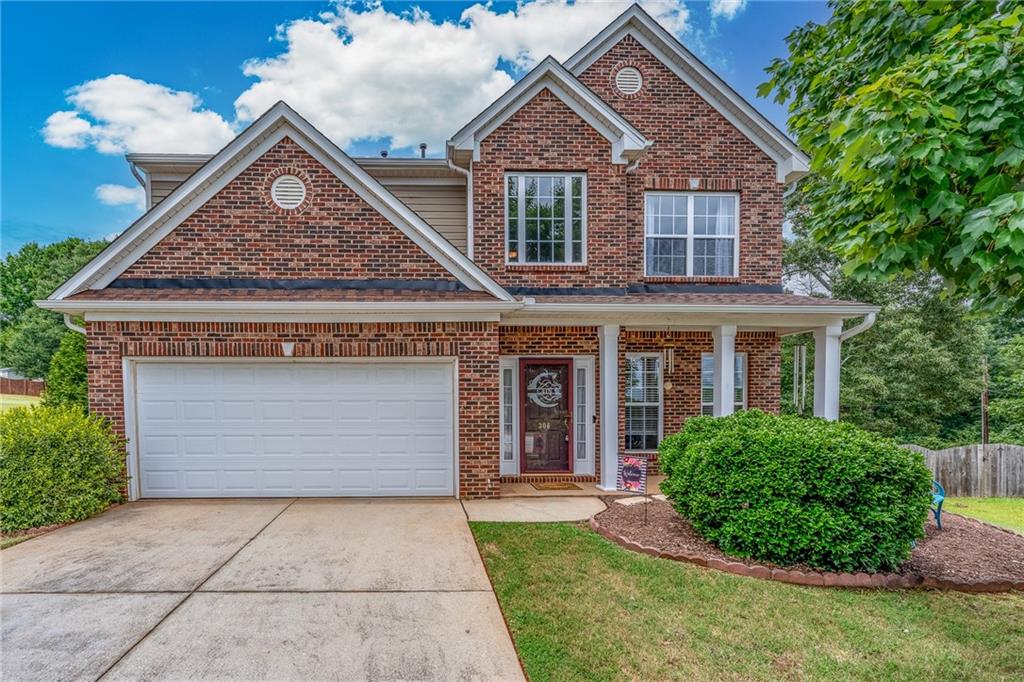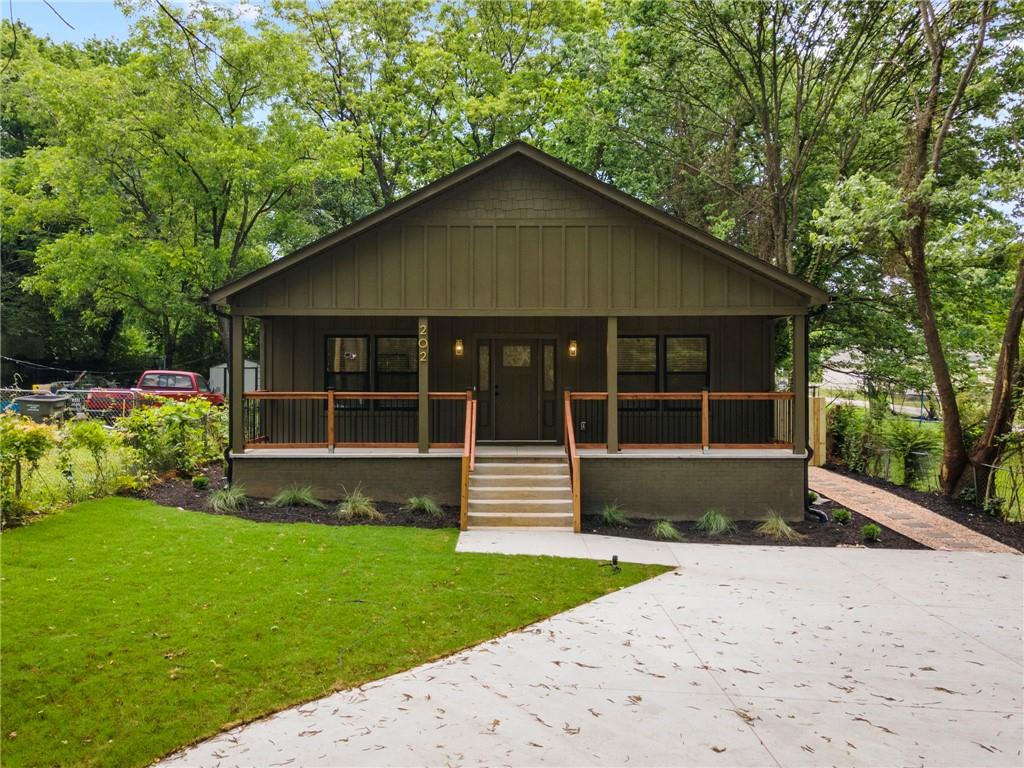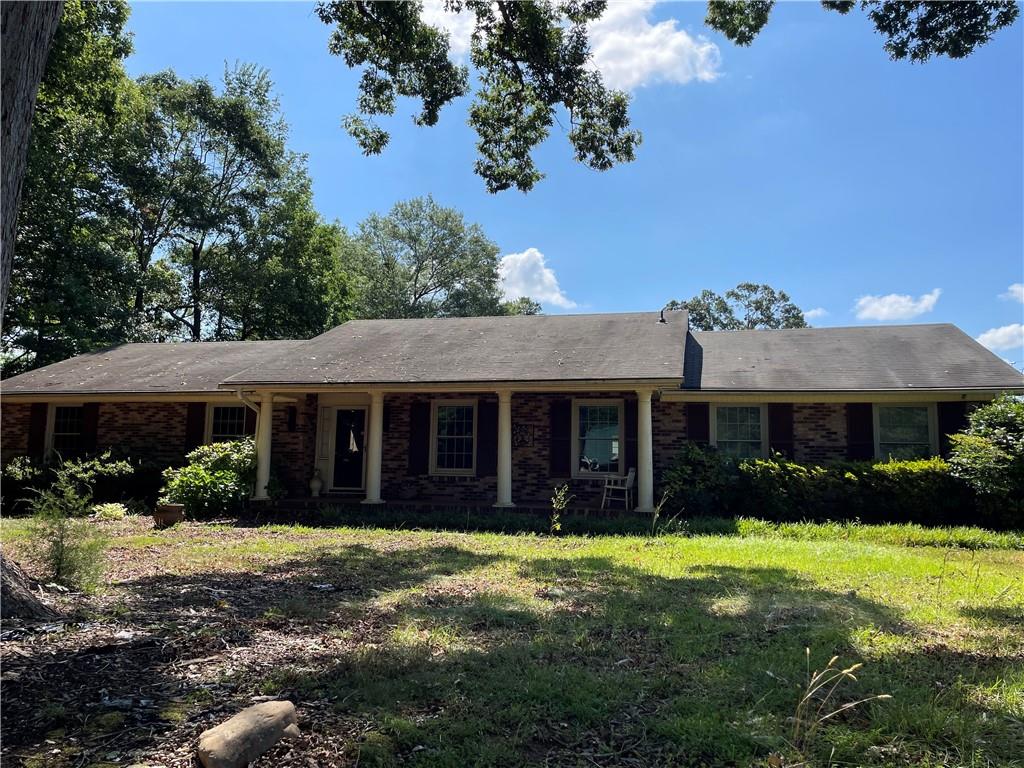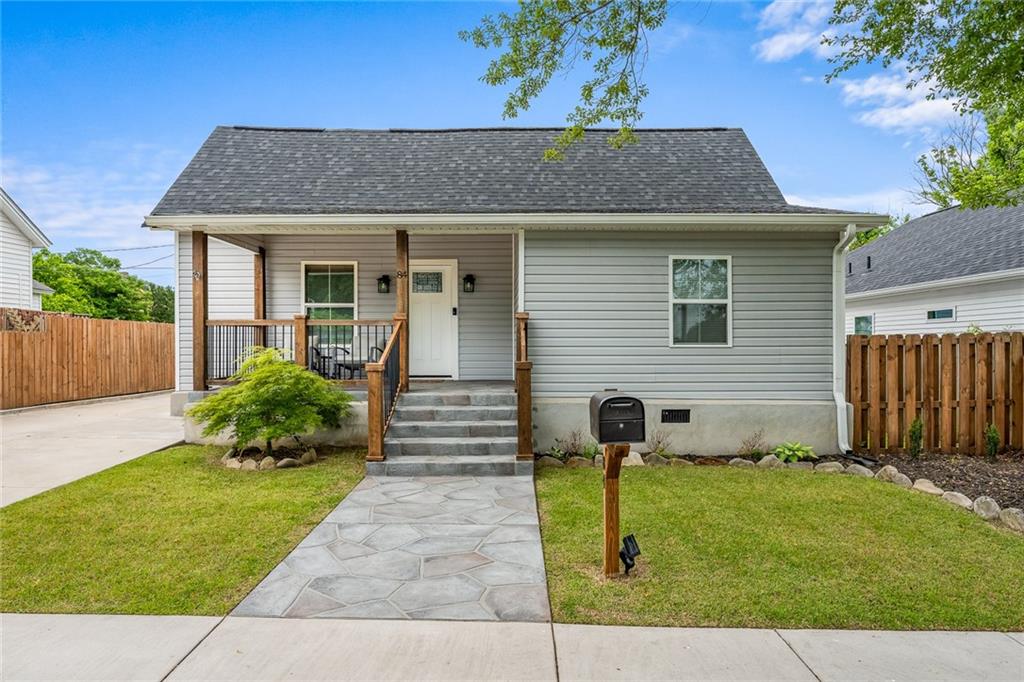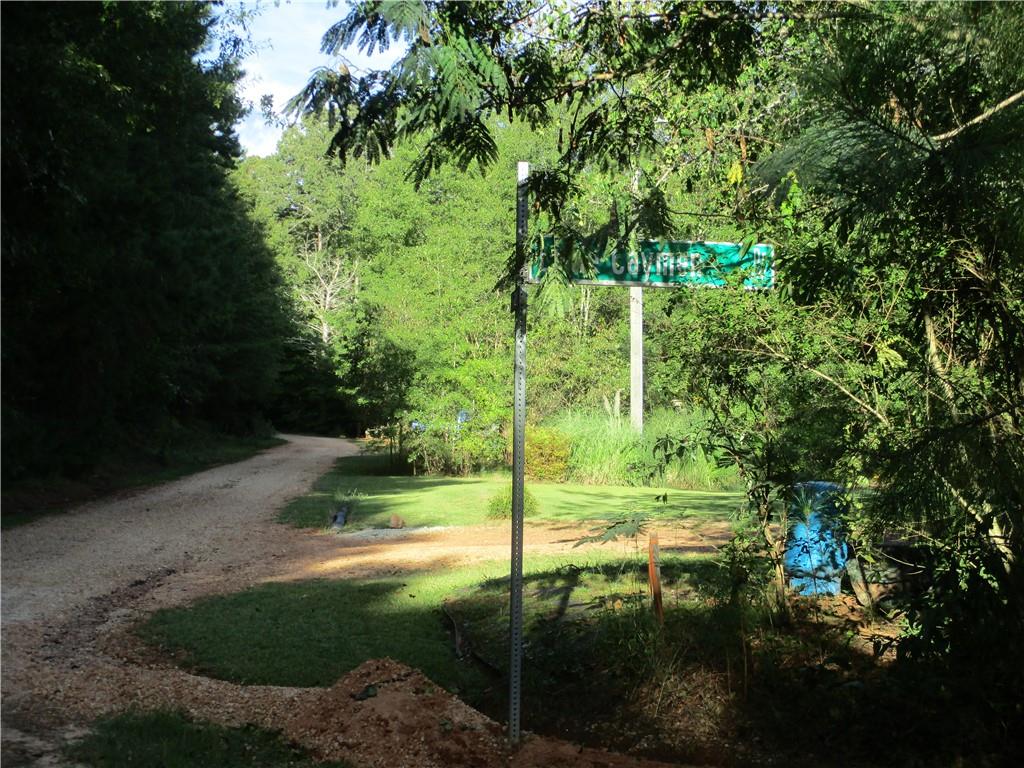100 Apa Way, Greenville, SC 29611
MLS# 20278190
Greenville, SC 29611
- 3Beds
- 2Full Baths
- N/AHalf Baths
- 1,820SqFt
- 2006Year Built
- 0.18Acres
- MLS# 20278190
- Residential
- Single Family
- Sold
- Approx Time on Market1 month, 19 days
- Area401-Greenville County,sc
- CountyGreenville
- Subdivision No Subdivision
Overview
**Price Improvement** Agent related to seller. Welcome home to 100 Apa Way! As you enter this established neighborhood you will notice the welcoming environment and sidewalk-lined streets. This neighborhood houses a wide range of families: from new homeowners, to large families, to empty nesters. With ample space for everyone and thoughtfully designed features, this home is perfect for families of all sizes. As you pull into the driveway, your eyes will be drawn to the updated exterior and well maintained yard. This home boasts a split floor plan with the primary suite on the opposite side of the home from the other rooms. Upon entering you will be greeted by the formal dining room. The kitchen and living area boasts high ceilings and a spacious kitchen, creating a warm and inviting space. This home includes expansive counter space, including an oversized island which can be used as a breakfast bar. The home also features a bonus room that was previously used as a bedroom. It would make the perfect dedicated home office, craft room, exercise room, or even extra storage. The possibilities are endless! The primary suite is your very own private getaway. It offers a large walk-in closet, a garden tub, and a separate shower. All appliances remain with the home, including the washer and dryer that are only 2yrs old. You will notice the sliding glass door that leads you to a covered patio and a fully fenced back yard, perfect for family gatherings or relaxing with your coffee under the tin roof. For a finishing touch, there is an attached two car garage. With over 1800 square feet of living space, this home can accommodate all of your needs. This tucked away neighborhood is conveniently located close to downtown, you will have quick access to shopping, dining, and entertainment, all while enjoying the peace and tranquility of suburban living. An added bonus for this home: it is pre-wired for both AT&T and Spectrum Fiber internet. Don't miss out on this beauty. Schedule an appointment today to see this lovely home for yourself! Some rooms virtually staged. Seller offering a credit of $2,500 to buyer.
Sale Info
Listing Date: 08-10-2024
Sold Date: 09-30-2024
Aprox Days on Market:
1 month(s), 19 day(s)
Listing Sold:
5 day(s) ago
Asking Price: $289,999
Selling Price: $290,000
Price Difference:
Increase $1
How Sold: $
Association Fees / Info
Hoa Fees: 235
Hoa Fee Includes: Street Lights
Hoa: Yes
Hoa Mandatory: 1
Bathroom Info
Full Baths Main Level: 2
Fullbaths: 2
Bedroom Info
Num Bedrooms On Main Level: 3
Bedrooms: Three
Building Info
Style: Traditional
Basement: No/Not Applicable
Foundations: Slab
Age Range: 11-20 Years
Roof: Architectural Shingles
Num Stories: One
Year Built: 2006
Exterior Features
Exterior Features: Driveway - Concrete, Fenced Yard, Glass Door, Patio, Tilt-Out Windows
Exterior Finish: Vinyl Siding
Financial
How Sold: VA
Gas Co: N/A
Sold Price: $290,000
Transfer Fee: Unknown
Original Price: $297,500
Sellerpaidclosingcosts: 2500
Price Per Acre: $16,111
Garage / Parking
Storage Space: Garage
Garage Capacity: 2
Garage Type: Attached Garage
Garage Capacity Range: Two
Interior Features
Interior Features: Cable TV Available, Cathdrl/Raised Ceilings, Ceiling Fan, Ceilings-Knock Down, Connection - Dishwasher, Connection - Ice Maker, Connection - Washer, Countertops-Laminate, Dryer Connection-Electric, Electric Garage Door, Some 9' Ceilings, Walk-In Closet, Walk-In Shower
Appliances: Cooktop - Smooth, Dishwasher, Dryer, Microwave - Built in, Range/Oven-Electric, Refrigerator, Washer, Water Heater - Electric
Floors: Carpet, Ceramic Tile, Laminate
Lot Info
Lot: 66
Lot Description: Corner, Level, Sidewalks, Underground Utilities
Acres: 0.18
Acreage Range: Under .25
Marina Info
Misc
Other Rooms Info
Beds: 3
Master Suite Features: Shower - Separate, Tub - Garden, Tub - Separate, Walk-In Closet
Property Info
Conditional Date: 2024-08-26T00:00:00
Inside Subdivision: 1
Type Listing: Exclusive Right
Room Info
Specialty Rooms: Breakfast Area, Formal Dining Room, Laundry Room, Living/Dining Combination, Office/Study
Room Count: 8
Sale / Lease Info
Sold Date: 2024-09-30T00:00:00
Ratio Close Price By List Price: $1
Sale Rent: For Sale
Sold Type: Co-Op Sale
Sqft Info
Sold Appr Above Grade Sqft: 1,820
Sqft Range: 1750-1999
Sqft: 1,820
Tax Info
Tax Year: 2023
County Taxes: 1400
Tax Rate: 4%
Unit Info
Utilities / Hvac
Utilities On Site: Cable, Electric, Public Sewer, Public Water, Telephone, Underground Utilities
Electricity Co: Duke
Heating System: Central Electric
Electricity: Electric company/co-op
Cool System: Central Electric
Cable Co: Att&Spectr
High Speed Internet: Yes
Water Co: Greenville Water
Water Sewer: Public Sewer
Waterfront / Water
Lake Front: No
Lake Features: Not Applicable
Water: Public Water
Courtesy of Casey Shugart of Agentowned Prefer Grp - And

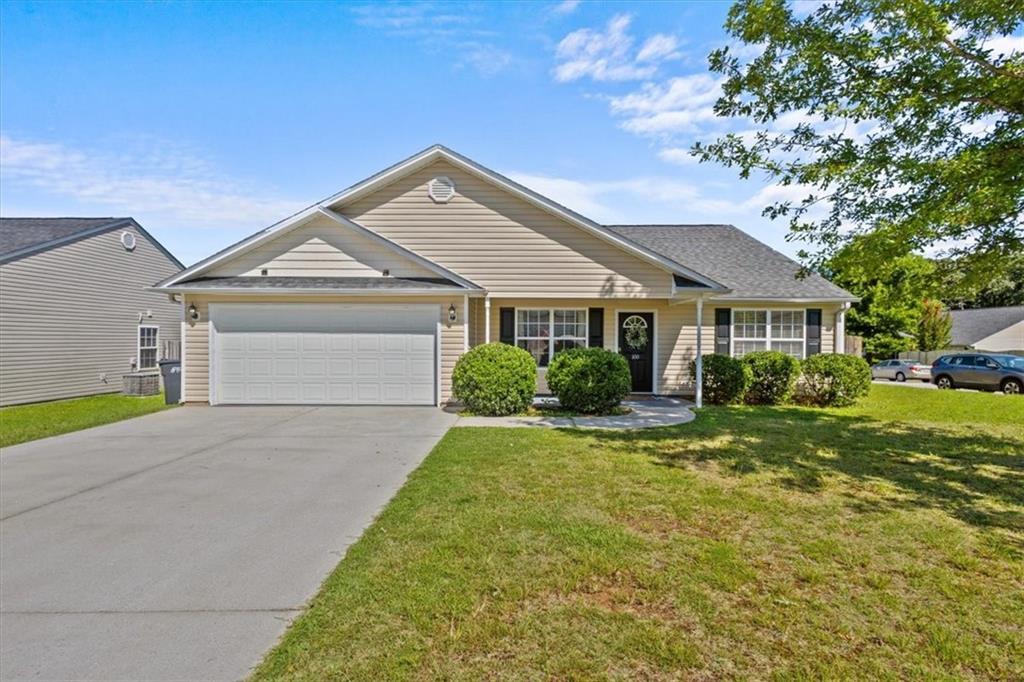
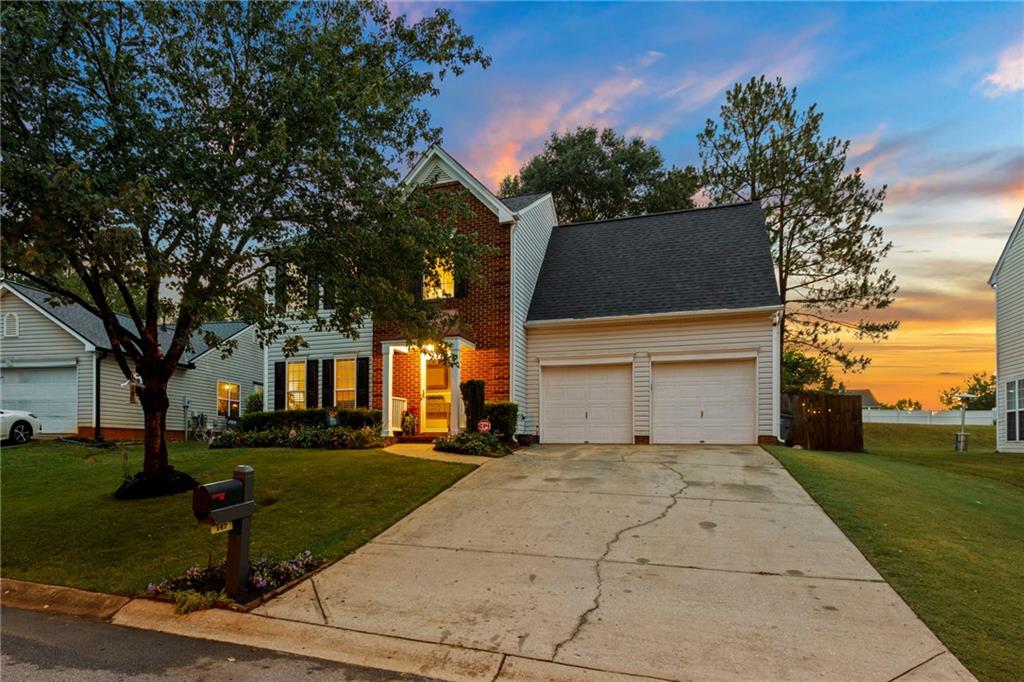
 MLS# 20276971
MLS# 20276971 