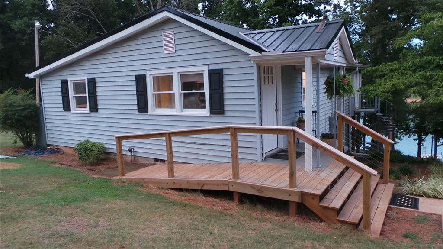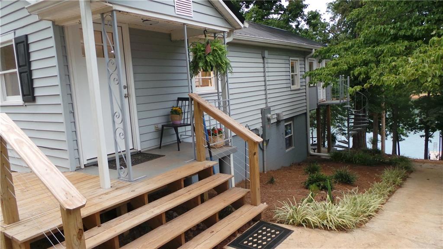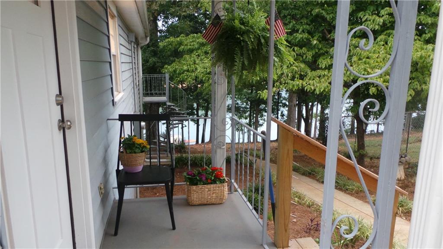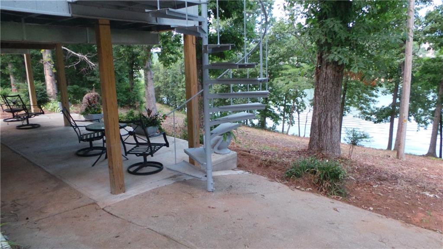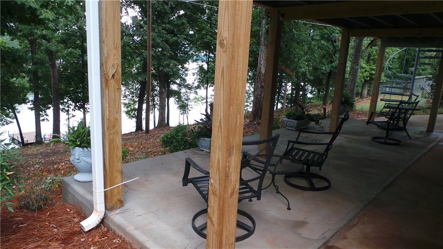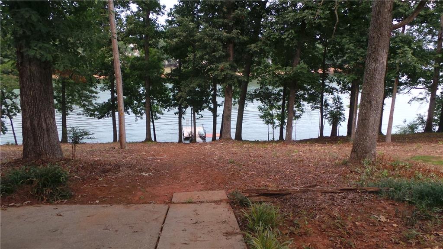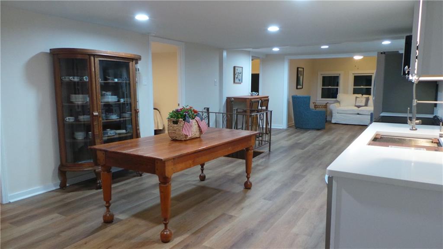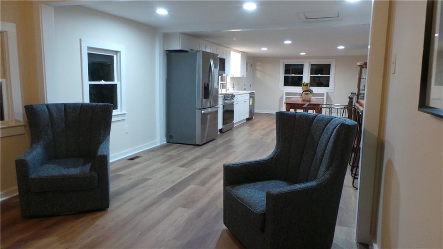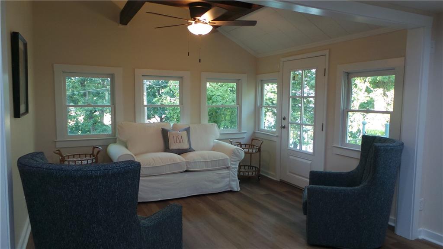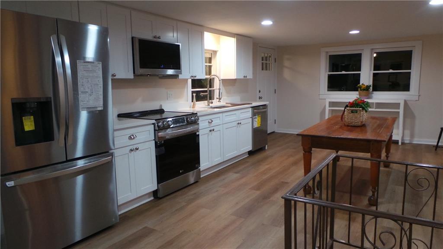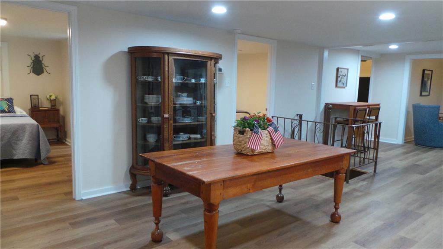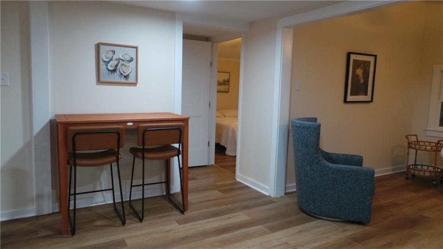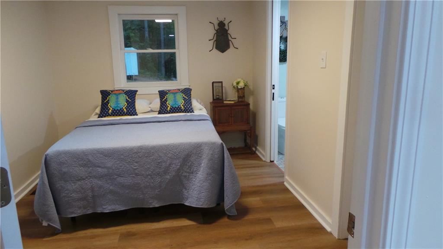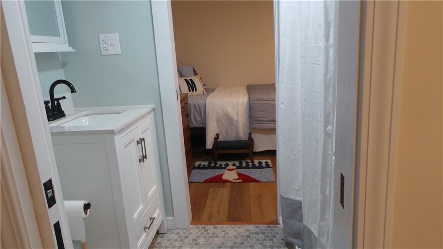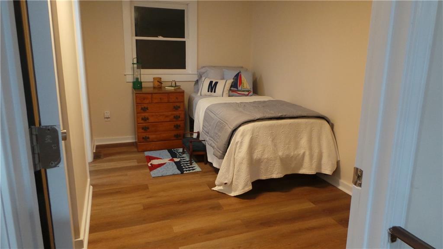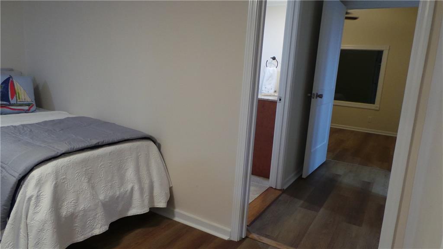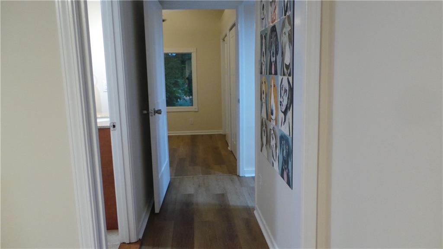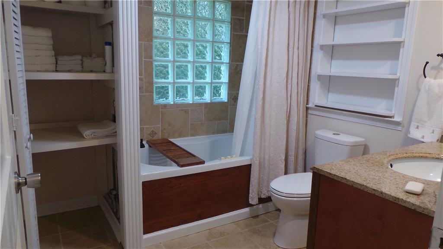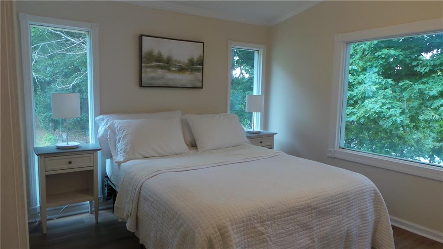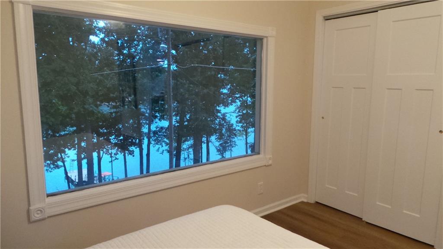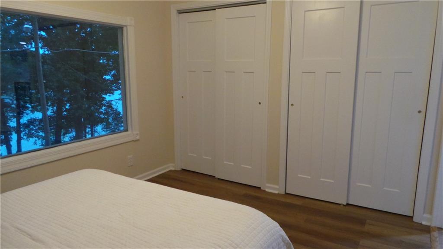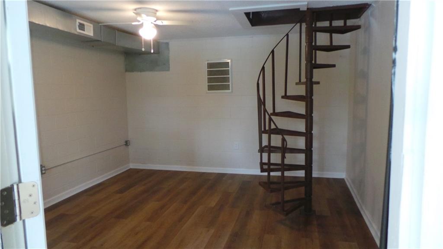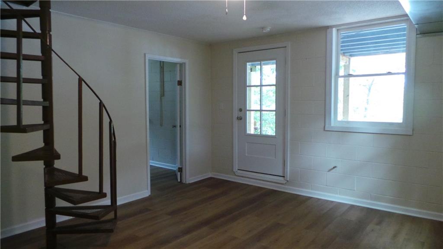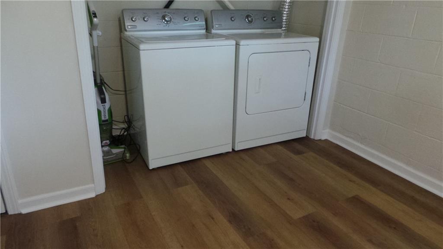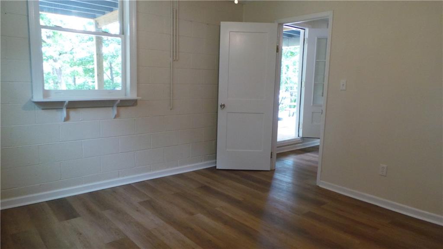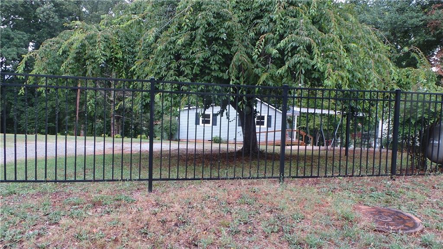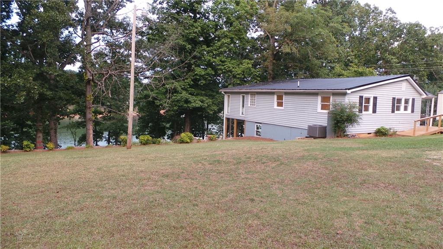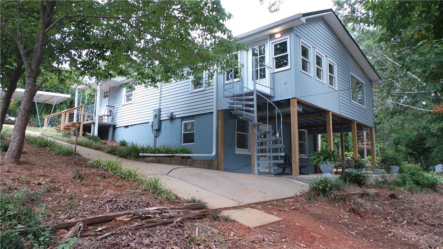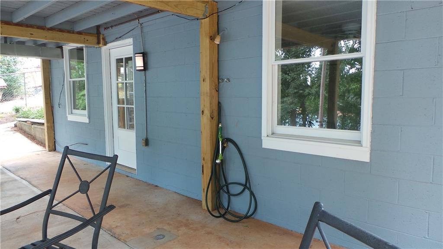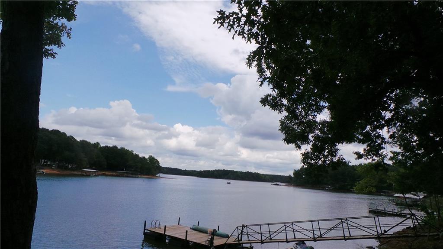101 McAlister Circle, Townville, SC 29689
MLS# 20277578
Townville, SC 29689
- 4Beds
- 2Full Baths
- N/AHalf Baths
- 1,500SqFt
- N/AYear Built
- 0.61Acres
- MLS# 20277578
- Residential
- Single Family
- Active
- Approx Time on Market1 month, 12 days
- Area101-Anderson County,sc
- CountyAnderson
- SubdivisionN/A
Overview
Enjoy privacy and year round water views on Lake Hartwell deep water green zone with 20 ft floating private dock in place with railed gangway. Permitted for 6 ft golf cart path to lake. Property has never been offered since lake was constructed. Home is move in ready and features 4 Br 2Ba. Updates include new kitchen including cabinets, quartz, countertops, appliances, Ruvati ss work sink with tall ss faucet. Additional updates include new black metal roof (Fall 2023), fresh paint throughout, LVP flooring, ceramic tile, ceiling fans, smoke detectors, exterior handicap ramp, and all new interior and exterior doors. The corner lot on cul-de-sac street has driveway entries off McAlister Circle and Hattons Ford Road for ease of entry for family, friends, boats, or RV. Location is 2 miles off I-85 and Hwy 24 for quick shopping trips or trips to Clemson sporting events. This lot is considered sailboat waters as no bridges impede access to the largest parts of the Lake, and you are mere minutes by water to Green Pond Event Center, Portman Marina, Shores of Asbury Water Park, several boat launches, fine dining at The Galley and much more. A lovely family home or rental possibilities. Great covered patio on lake side with hot and cold water shower. Propane line to patio to add BBQ grill or fireplace/pit. No zoning restrictions. Age unk. Effective 5 yr or less. Seller is Broker/Owner.
Association Fees / Info
Hoa: No
Bathroom Info
Full Baths Main Level: 2
Fullbaths: 2
Bedroom Info
Bedrooms In Basement: 1
Num Bedrooms On Main Level: 3
Bedrooms: Four
Building Info
Style: Bungalow
Basement: Ceilings - Blown, Ceilings - Smooth, Cooled, Finished, Heated, Inside Entrance, Walkout, Yes
Foundations: Basement, Crawl Space
Age Range: 1-5 Years
Roof: Metal
Num Stories: One
Exterior Features
Exterior Features: Driveway - Other, Handicap Access, Insulated Windows, Patio, Porch-Front, Vinyl Windows, Wood Windows
Exterior Finish: Concrete Block, Vinyl Siding, Wood
Financial
Transfer Fee: No
Original Price: $699,000
Price Per Acre: $11,459
Garage / Parking
Storage Space: Basement
Garage Capacity: 1
Garage Type: Detached Carport
Garage Capacity Range: One
Interior Features
Interior Features: Cable TV Available, Ceiling Fan, Ceilings-Blown, Ceilings-Smooth, Connection - Dishwasher, Connection - Ice Maker, Connection - Washer, Countertops-Quartz, Dryer Connection-Electric, Handicap Access, Jack and Jill Bath, Jetted Tub, Smoke Detector, Some 9' Ceilings, Walk-In Shower, Washer Connection
Appliances: Dishwasher, Microwave - Built in, Range/Oven-Electric, Refrigerator, Water Heater - Gas
Floors: Ceramic Tile, Luxury Vinyl Plank, Tile
Lot Info
Lot Description: Corner, Cul-de-sac, Trees - Hardwood, Gentle Slope, Waterfront, Level, Shade Trees, Underground Utilities, Water Access, Water View
Acres: 0.61
Acreage Range: .50 to .99
Marina Info
Dock Features: Existing Dock, Light Pole, Platform, Power, Wheeled Gangwalk
Misc
Other Rooms Info
Beds: 4
Master Suite Features: Full Bath, Master on Main Level, Tub - Jetted, Tub/Shower Combination
Property Info
Conditional Date: 2024-09-03T00:00:00
Type Listing: Exclusive Right
Room Info
Specialty Rooms: Living/Dining Combination
Room Count: 7
Sale / Lease Info
Sale Rent: For Sale
Sqft Info
Basement Finished Sq Ft: 475
Sqft Range: 1500-1749
Sqft: 1,500
Tax Info
Tax Year: 2023
County Taxes: 543.37
Tax Rate: 4%
City Taxes: none
Unit Info
Utilities / Hvac
Utilities On Site: Cable, Electric, Propane Gas, Septic, Underground Utilities, Well Water, Well-Private
Electricity Co: Blue Ridge
Heating System: Central Electric, Heat Pump
Electricity: Electric company/co-op
Cool System: Central Electric, Central Forced, Heat Pump
High Speed Internet: Yes
Water Sewer: Septic Tank
Waterfront / Water
Water Frontage Ft: Yes
Lake: Hartwell
Lake Front: Yes
Lake Features: Dock-In-Place, Dockable By Permit, Zone - Green
Water: Public Water Available, Well - Private
Courtesy of Cathey Mauldin of Ecohope Auction & Realty, Llc

