102 Cameron Way, Anderson, SC 29621
MLS# 20276406
Anderson, SC 29621
- 5Beds
- 3Full Baths
- N/AHalf Baths
- 3,092SqFt
- N/AYear Built
- 0.82Acres
- MLS# 20276406
- Residential
- Single Family
- Active
- Approx Time on Market5 days
- Area109-Anderson County,sc
- CountyAnderson
- SubdivisionClarendon Subd
Overview
Rare Find! Its not often that you come across a beautifully renovated home in the highly sought after Clarendon community. Reap the benefits of close proximity to big box stores, neighborhood parks, your own private fishing pond accessible from the community, the Anmed walking track and hospital, and much, much more. Get ready to be embraced by the new home smell as you step into this 5 bed, 3 bath home. This home features 2 living spaces, a formal dining room, a sunroom, and a 5th bedroom that could double as a bonus area. Sitting on just shy of an acre, this lot is completely level and pet approved! This home comprises all new solid birch hardwood flooring sourced from Canada; its even in the closets! The seller took the extra measure of replacing all the subflooring to ensure that the job was done right! These floors are sound! In the bathrooms, youll find all new fixtures, vanities, and lighting with restored original honeycomb tile floor. Other noteworthy features include, but are not limited to, refinished shutters, custom trim work throughout, electrical updates with all new lighting fixtures, and popcorn removal that left all ceilings with a smooth finish. The kitchen was a complete renovation as well, with a large kitchen island thats great for entertaining. It also consists of custom cabinetry, ample pantry space with a coffee bar location, a gorgeous natural stone backsplash, and a range that was converted to gas. Not to mention that all the brand-new appliances convey! The sellers opened up this space to the adjacent living area for a more open-concept design. Just imagine being able to enjoy the fireplace while hosting visiting friends and family, preparing meals, or watching the game. The fireplace was properly converted to gas, serviced & inspected, and is featuring brand new gas logs beneath beautiful custom millwork on the mantle/built-ins. This beautiful neutral palette is just waiting for you to make it your own! Seller is also willing to sell all furnishings, as they are brand new. This abode is perfect for growing families with top-notch schools nearby like T.L Hanna High School (5 mins), Anderson University (8mins.), and Clemson University (32mins). Nature lovers will not be disappointed with breathtaking views and hiking experiences like Todd Creek Falls, Waldrop Falls, and Meadow Falls, just to name a few, all within 35 minutes. For a change of pace, enjoy all that Downtown Anderson (11 mins.) has to offer and Downtown Greenville (35mins), the hidden gem of upcountry South Carolina. Take advantage of the easy access to Hwy 81 for your all weekend road trips! If youre looking for a life of tranquility and adventure, then look no further; your dream home awaits!
Open House Info
Openhouse Start Time:
Saturday, July 6th, 2024 @ 10:00 AM
Openhouse End Time:
Saturday, July 6th, 2024 @ 12:00 PM
Association Fees / Info
Hoa Fees: 150
Hoa: Yes
Hoa Mandatory: 1
Bathroom Info
Full Baths Main Level: 1
Fullbaths: 3
Bedroom Info
Num Bedrooms On Main Level: 1
Bedrooms: Five
Building Info
Style: Cape Cod
Basement: No/Not Applicable
Foundations: Crawl Space
Age Range: 31-50 Years
Roof: Architectural Shingles
Num Stories: Two
Exterior Features
Exterior Features: Driveway - Concrete, Glass Door, Porch-Front, Some Storm Doors, Some Storm Windows, Wood Windows
Exterior Finish: Brick, Vinyl Siding
Financial
Gas Co: Piedmont
Transfer Fee: Unknown
Original Price: $539,000
Price Per Acre: $65,731
Garage / Parking
Storage Space: Garage
Garage Capacity: 2
Garage Type: Attached Garage
Garage Capacity Range: Two
Interior Features
Interior Features: Built-In Bookcases, Ceiling Fan, Ceilings-Smooth, Connection - Dishwasher, Connection - Ice Maker, Connection - Washer, Countertops-Quartz, Dryer Connection-Electric, Electric Garage Door, Fireplace-Gas Connection, Gas Logs, Glass Door, Plantation Shutters, Smoke Detector, Some 9' Ceilings, Walk-In Closet, Walk-In Shower
Appliances: Cooktop - Gas, Microwave - Built in, Range/Oven-Gas, Refrigerator, Water Heater - Gas
Floors: Hardwood, Stone
Lot Info
Lot: 67
Lot Description: Trees - Mixed, Level, Shade Trees, Sidewalks
Acres: 0.82
Acreage Range: .50 to .99
Marina Info
Misc
Usda: Yes
Other Rooms Info
Beds: 5
Master Suite Features: Full Bath, Master on Second Level, Walk-In Closet
Property Info
Inside Subdivision: 1
Type Listing: Exclusive Right
Room Info
Specialty Rooms: Bonus Room, Formal Dining Room, Formal Living Room, Laundry Room, Sun Room
Room Count: 10
Sale / Lease Info
Sale Rent: For Sale
Sqft Info
Sqft Range: 3000-3249
Sqft: 3,092
Tax Info
Unit Info
Utilities / Hvac
Utilities On Site: Public Water, Septic
Electricity Co: Duke
Heating System: Central Gas, Natural Gas
Cool System: Central Electric
High Speed Internet: ,No,
Water Co: Hammond Water
Water Sewer: Septic Tank
Waterfront / Water
Lake Front: No
Water: Public Water
Courtesy of Kayla Palmer of Blackstream International Re (grv)

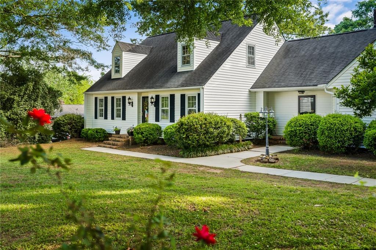
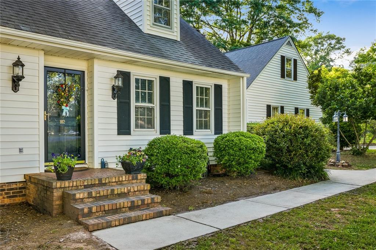
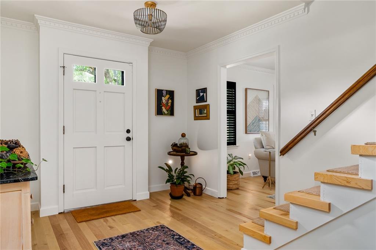
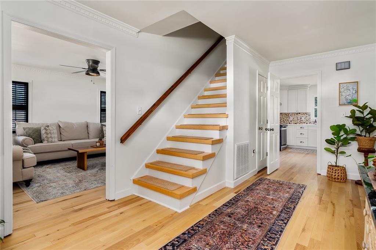
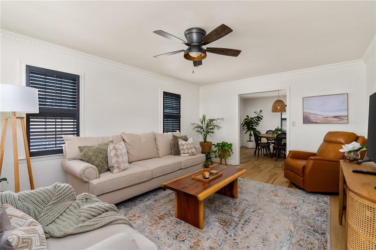
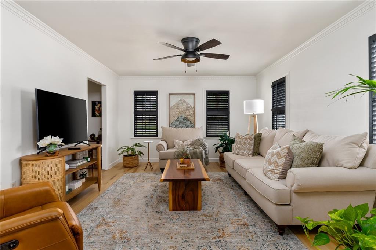
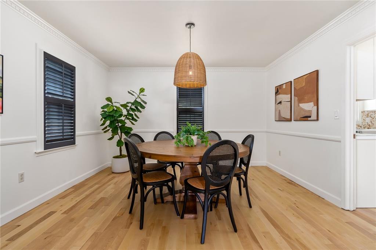
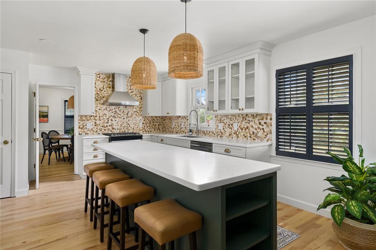
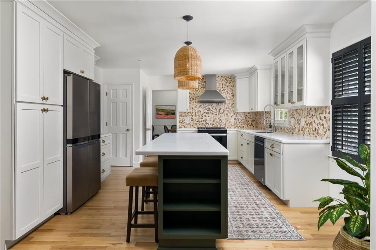
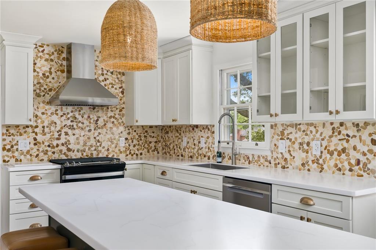
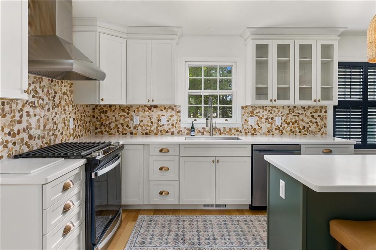
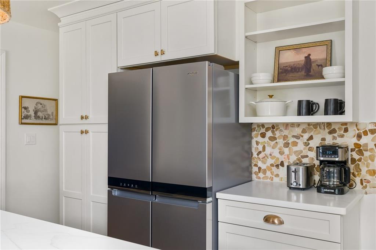
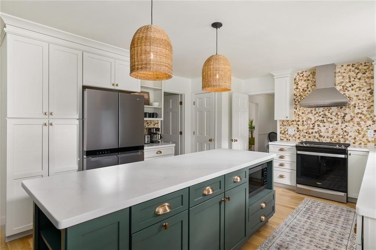
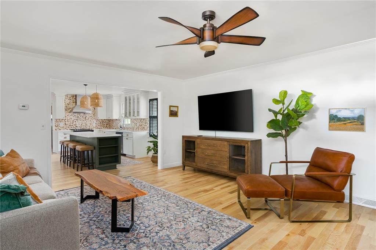
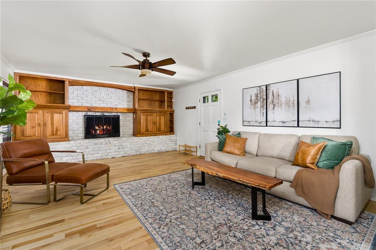
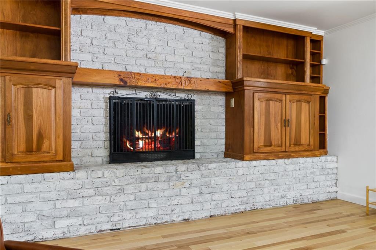
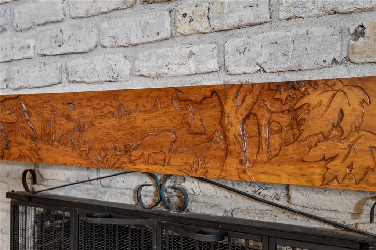
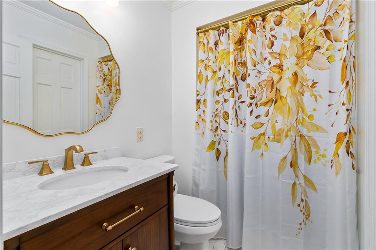
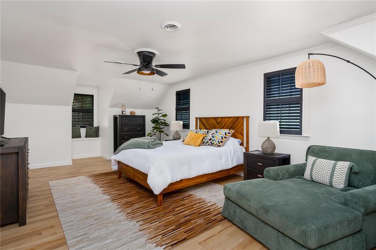
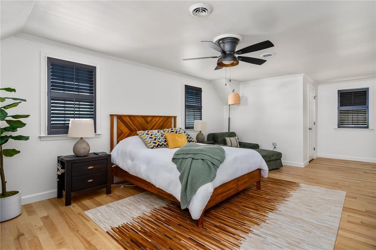
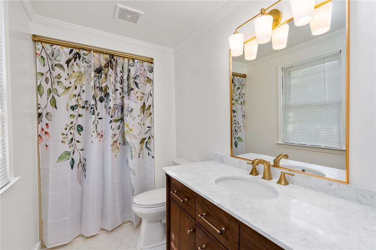
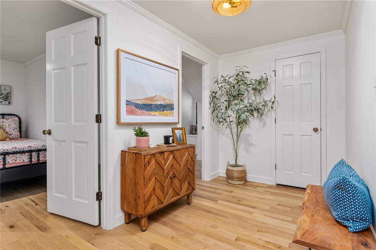
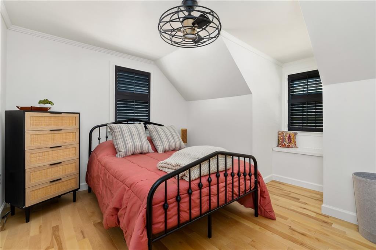
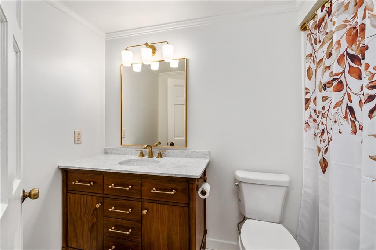
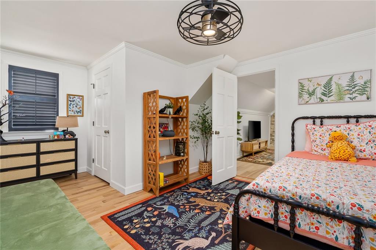
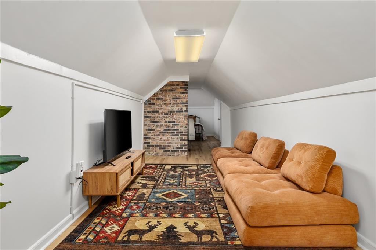
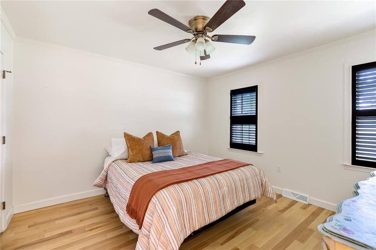
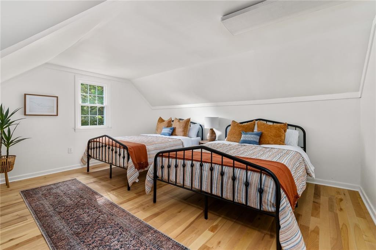
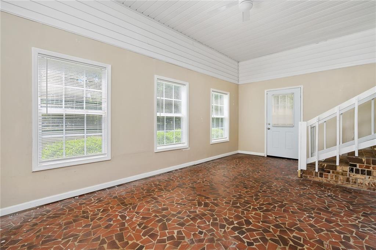
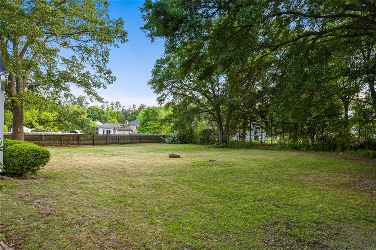
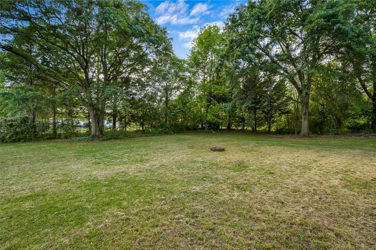
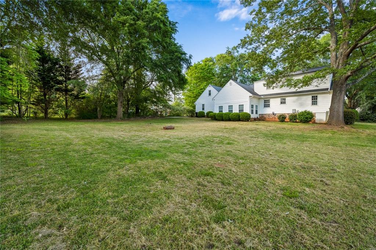
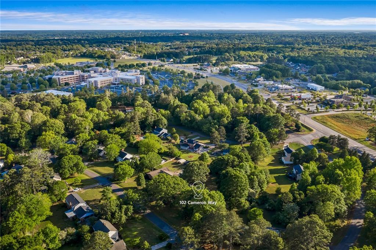
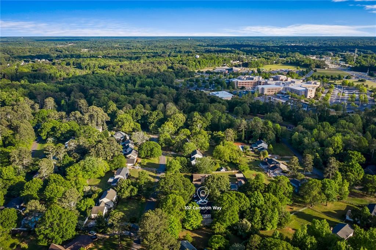
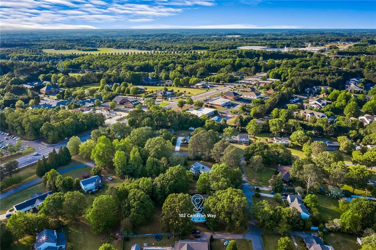
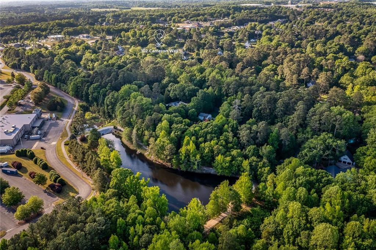
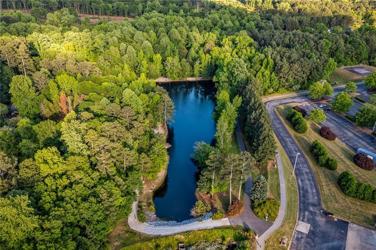
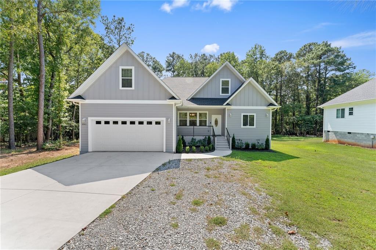
 MLS# 20273403
MLS# 20273403 










