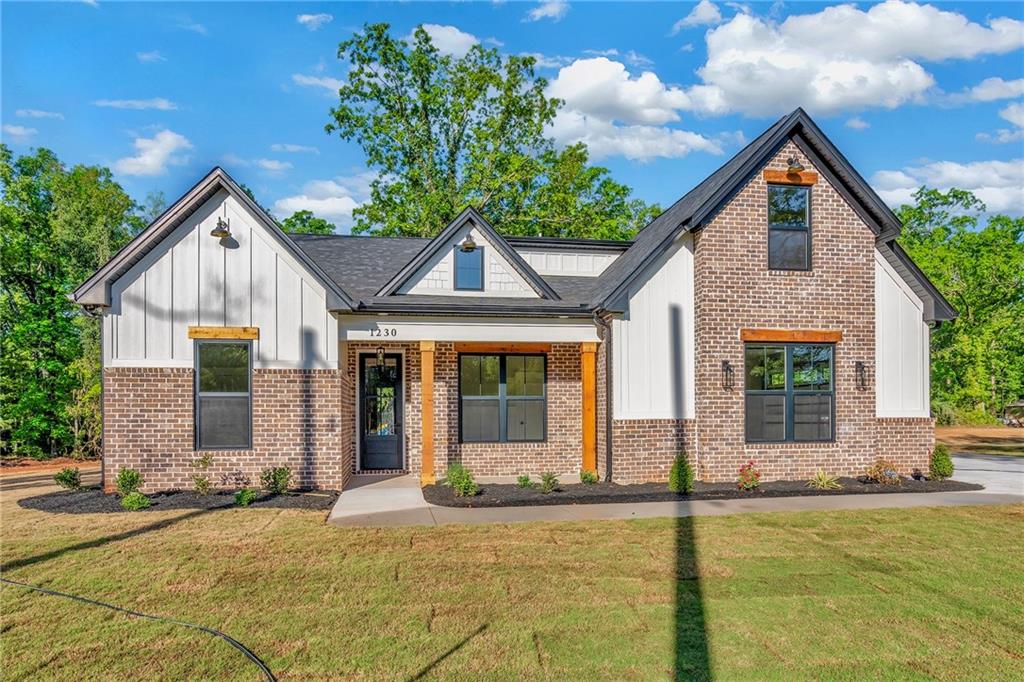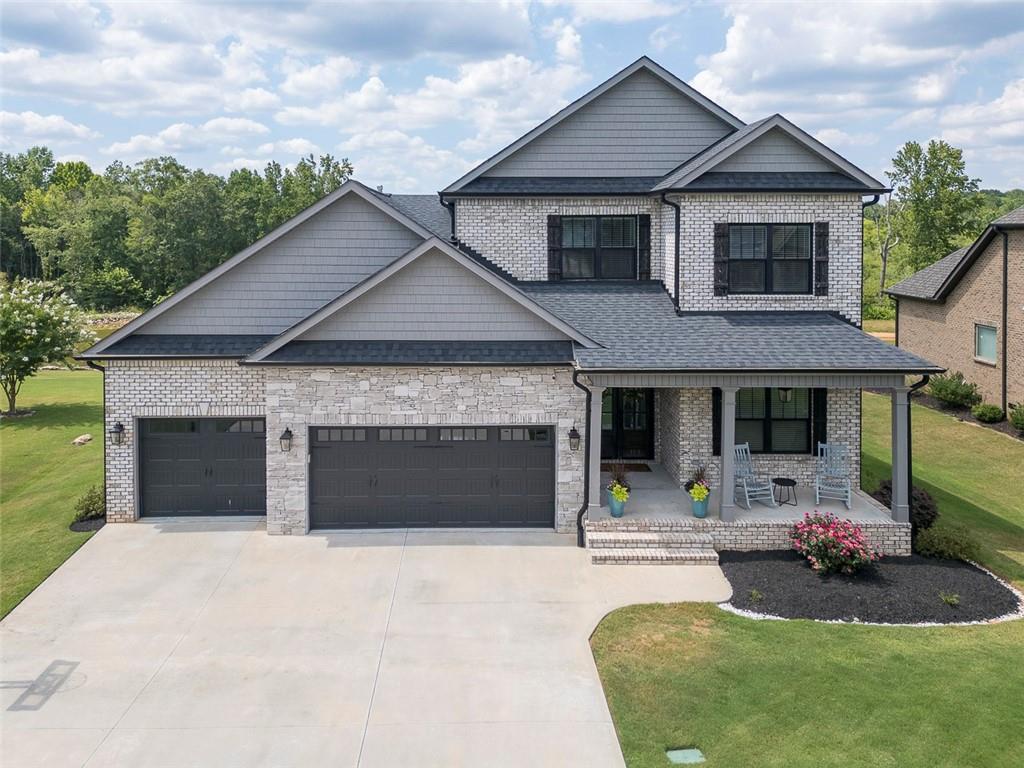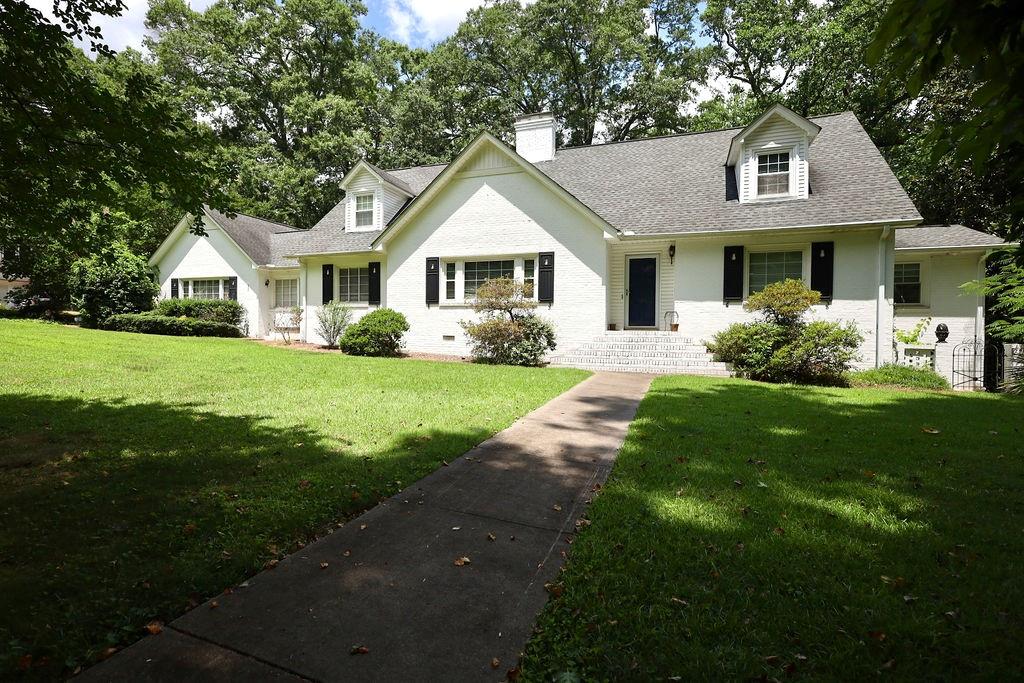102 Harbour Springs Way, Anderson, SC 29626
MLS# 20275528
Anderson, SC 29626
- 3Beds
- 2Full Baths
- 1Half Baths
- 1,870SqFt
- 2008Year Built
- 0.00Acres
- MLS# 20275528
- Residential
- Single Family
- Sold
- Approx Time on Market2 months, 22 days
- Area105-Anderson County,sc
- CountyAnderson
- Subdivision Spring Water
Overview
Quaint & Quality is a rare gem! Just reduced and golf cart conveys. One of only twenty homes on this one street community. There are ten homes on the left side with lake views and ten on the right that have some privacy. Every home owns a 20 ft. long covered, deeded boat slip with receptacle access while average water depth at dock is 13 ft. This home is conveniently located at the front and the backyard is definitely one of the most private park like settings. Inside you will notice all Sherwin Williams Oyster Shell freshly painted walls, well maintained Travertine floors, newer Stainmaster's Pacific Sands Oak, Scratch Proof/Water Proof, LVT flooring in the Living room, Owner's bedroom and all new upstairs Stainmaster's Ballad Drama Textured Carpet. Inside is an open foyer that blends right into the dining area, or entering in from the garage you can quickly get to the powder room on the left. If you need an office space, you can do like these sellers and add your desk in the corner of this 12x7.5 laundry room that is off the half bath wall. Right in the main level living space is the fashionable kitchen. You could add an island or use a coffee bar as pictured. All appliances remain including: Washer, Dryer, Stainless Refrigerator, Dishwasher and Stove. Decorative backsplash and granite shows off by the newly installed upper/under cabinet lighting. Natural lighting comes through the window right above the kitchen sink. A small breakfast bar joins the living room. There's a propane gas fireplace that anchors the left center wall of the living room with your perfect television location right above. The patio doors feature the enclosed blinds, but you may find yourself keeping them open a lot because of the private screened back porch that is constantly showing off nature's greenery. Back inside is the Owner's Suite positioned in the right corner and En Suite bath. A window above the makeup area, double sink vanity, jetted bath tub, separate shower and a walk in closet completes it. Walk to the front foyer to the staircase and you will find two bedrooms with a shared bath upstairs center. A separate linen closet and a walk in attic access completes upstairs. A few surprises in the garage include: insulated garage doors with windows, outdoor garage carpet, a second stainless refrigerator that conveys and a separate dual zone heating/cooling system. The Sellers are offering additional items when the closing takes place: 2017 Club Car Precedent 4 Seater Electric Golf Cart Conveys, (Evening rides in community have been fun for them seeing the deer and going to boat dock), 2022 Crest Pontoon with 90hp/Suzuki engine $40K (In boatslip #102), Like new black iron and newly covered seats patio set with 4 chairs, 2 loungers, 2 tables, 2 ottomans, and fire table $5K, and a 2011 Gray Ford F150, 123k Miles truck $11K *They will not sell these items before a closing.
Sale Info
Listing Date: 05-31-2024
Sold Date: 08-23-2024
Aprox Days on Market:
2 month(s), 22 day(s)
Listing Sold:
29 day(s) ago
Asking Price: $515,000
Selling Price: $492,375
Price Difference:
Reduced By $22,625
How Sold: $
Association Fees / Info
Hoa Fees: 550
Hoa Fee Includes: Common Utilities
Hoa: Yes
Community Amenities: Common Area, Dock
Hoa Mandatory: 1
Bathroom Info
Halfbaths: 1
Full Baths Main Level: 1
Fullbaths: 2
Bedroom Info
Num Bedrooms On Main Level: 1
Bedrooms: Three
Building Info
Style: Traditional
Basement: No/Not Applicable
Foundations: Slab
Age Range: 11-20 Years
Roof: Architectural Shingles
Num Stories: One and a Half
Year Built: 2008
Exterior Features
Exterior Features: Driveway - Concrete, Patio, Porch-Screened, Some Storm Doors
Exterior Finish: Vinyl Siding
Financial
How Sold: Conventional
Gas Co: Merigas
Sold Price: $492,375
Transfer Fee: No
Original Price: $525,000
Garage / Parking
Storage Space: Floored Attic, Garage, Outbuildings
Garage Capacity: 2
Garage Type: Attached Garage
Garage Capacity Range: Two
Interior Features
Interior Features: Blinds, Cable TV Available, Ceiling Fan, Ceilings-Smooth, Connection - Dishwasher, Connection - Ice Maker, Connection - Washer, Countertops-Granite, Countertops-Other, Dryer Connection-Electric, Electric Garage Door, Fireplace, Fireplace-Gas Connection, Gas Logs, Jetted Tub, Plantation Shutters, Smoke Detector, Walk-In Closet, Walk-In Shower, Washer Connection
Appliances: Cooktop - Smooth, Dishwasher, Disposal, Dryer, Microwave - Countertop, Range/Oven-Electric, Refrigerator, Washer, Water Heater - Electric
Floors: Carpet, Luxury Vinyl Plank, Stone
Lot Info
Lot: 10B
Lot Description: Other - See Remarks, Trees - Mixed, Shade Trees, Underground Utilities
Acres: 0.00
Acreage Range: .25 to .49
Marina Info
Dock Features: Covered, Existing Dock, Power, Wheeled Gangwalk
Misc
Other Rooms Info
Beds: 3
Master Suite Features: Double Sink, Full Bath, Master on Main Level, Shower - Separate, Tub - Jetted, Walk-In Closet
Property Info
Conditional Date: 2024-08-02T00:00:00
Inside Subdivision: 1
Type Listing: Exclusive Right
Room Info
Specialty Rooms: Laundry Room
Room Count: 8
Sale / Lease Info
Sold Date: 2024-08-23T00:00:00
Ratio Close Price By List Price: $0.96
Sale Rent: For Sale
Sold Type: Co-Op Sale
Sqft Info
Sold Approximate Sqft: 1,952
Sqft Range: 1750-1999
Sqft: 1,870
Tax Info
Tax Year: 2023
County Taxes: 1212.57
Tax Rate: Homestead
Unit Info
Utilities / Hvac
Utilities On Site: Cable, Electric, Propane Gas, Public Water, Septic
Electricity Co: Blue Ridge
Heating System: Electricity, Heat Pump
Electricity: Electric company/co-op
Cool System: Heat Pump
High Speed Internet: Yes
Water Co: West Anderson
Water Sewer: Septic Tank
Waterfront / Water
Lake: Hartwell
Lake Front: Interior Lot
Lake Features: Boat Slip, Deeded Slip, Dock-In-Place
Water: Public Water
Courtesy of Jill Chapman of Bhhs C Dan Joyner - Office A

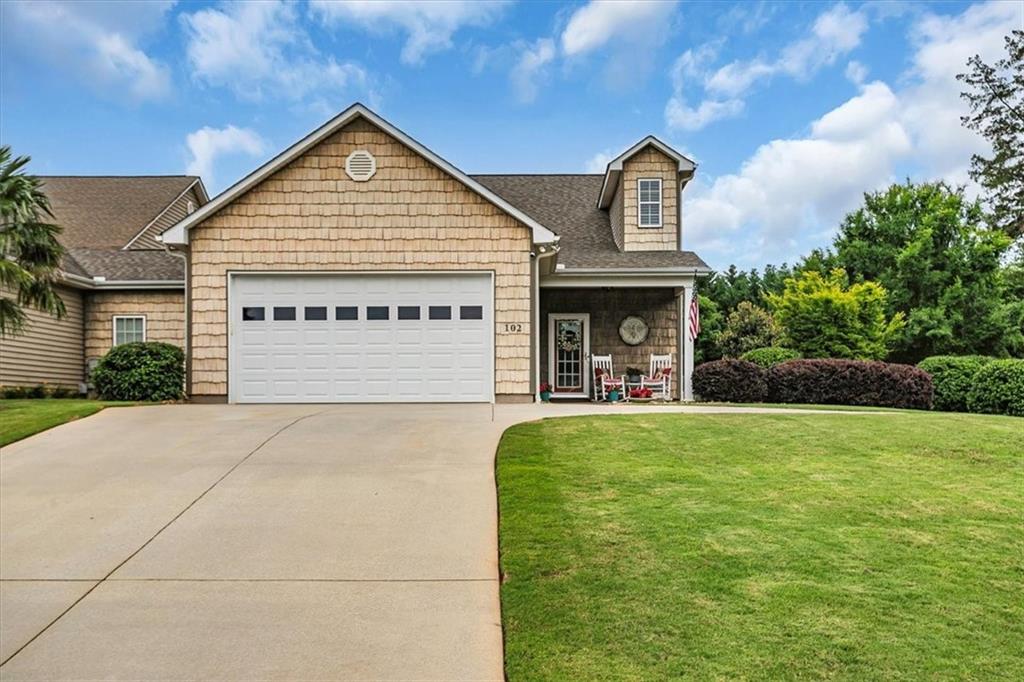
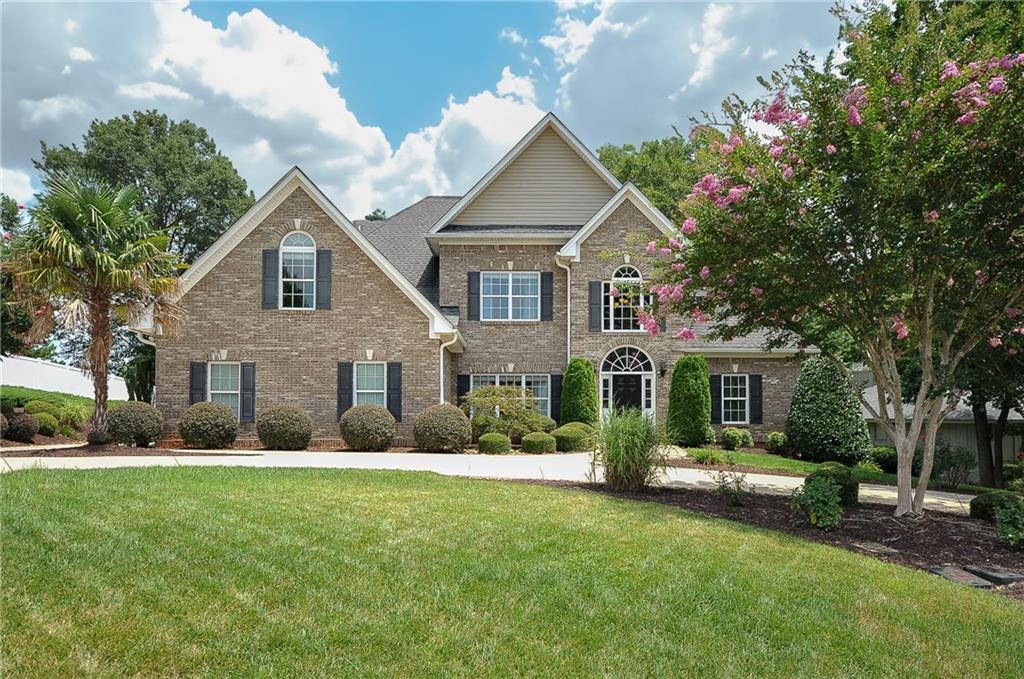
 MLS# 20277457
MLS# 20277457 