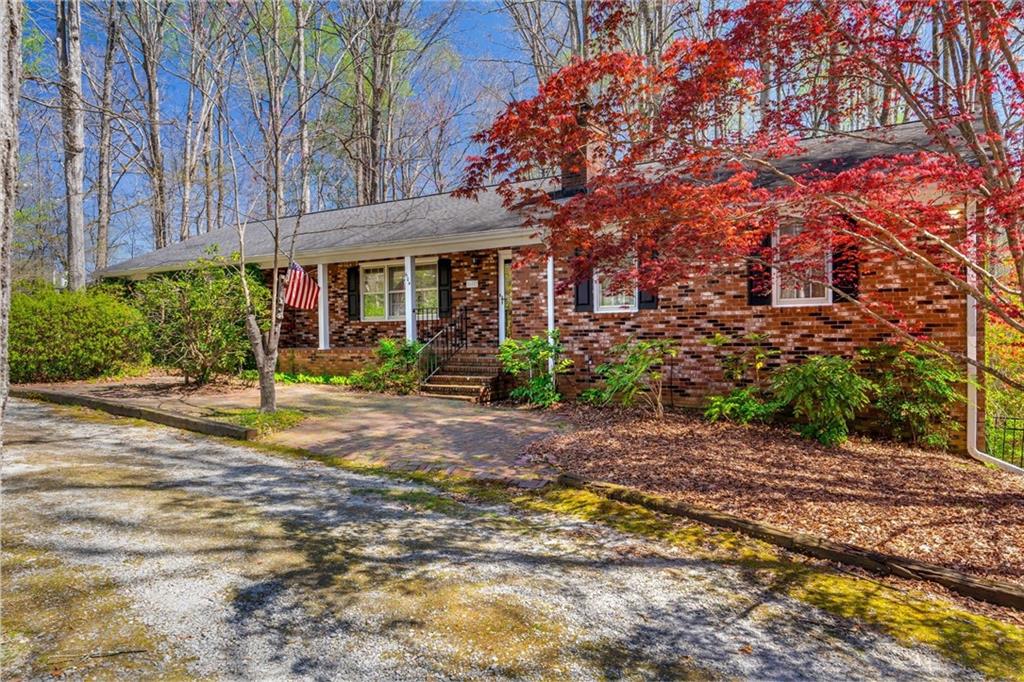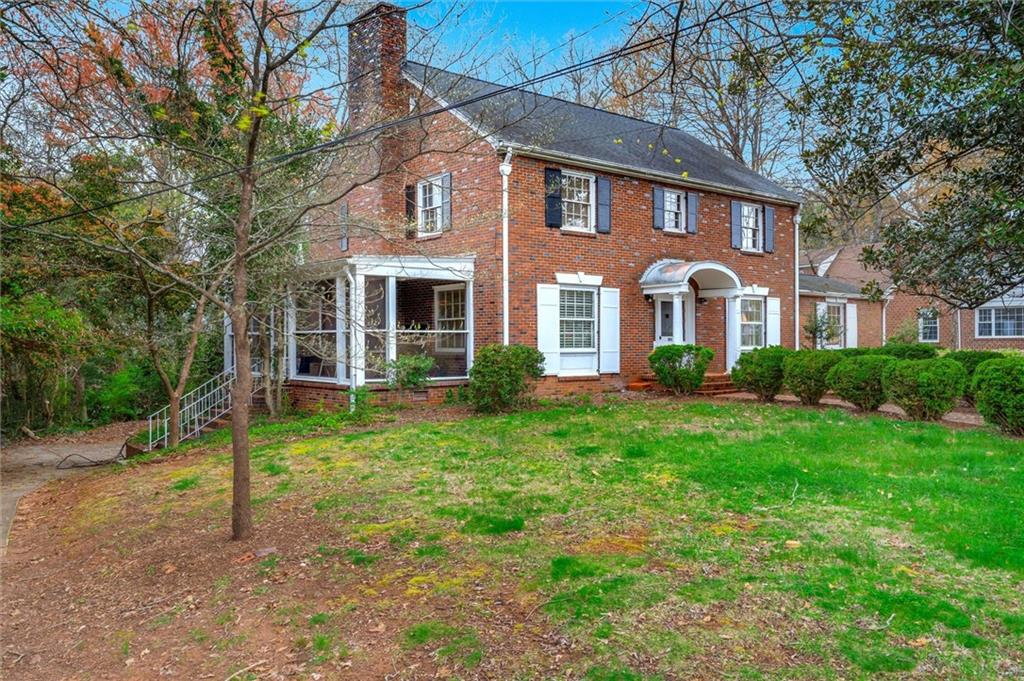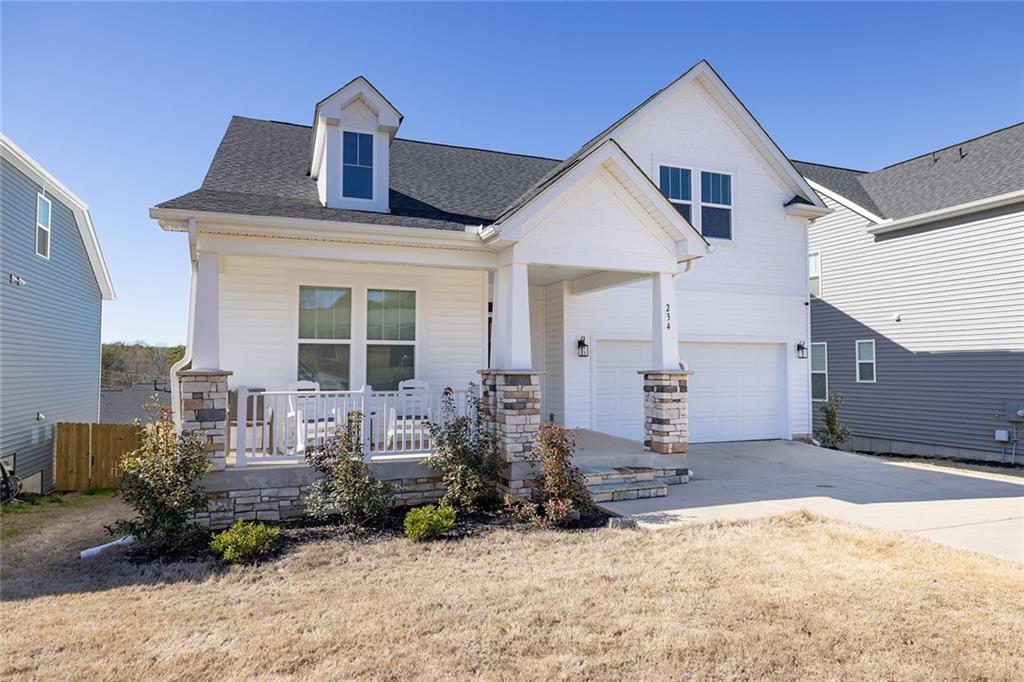102 Highland Road, Easley, SC 29640
MLS# 20276330
Easley, SC 29640
- 4Beds
- 3Full Baths
- N/AHalf Baths
- 3,300SqFt
- N/AYear Built
- 0.33Acres
- MLS# 20276330
- Residential
- Single Family
- Active
- Approx Time on Market9 days
- Area307-Pickens County,sc
- CountyPickens
- SubdivisionN/A
Overview
Rare opportunity to own a historic, cash-flowing part of Easley history, walkable to downtown Easley! As you head down Highlands Road, this dollhouse is loaded with historic charm and is sure to catch your eye! However, what you may not realize at first glance is that this property, on nearly a half acre loaded with medicinal plants, original built-ins throughout, original crystal door handles, original bathroom tile, bird sightings of every shape and color, bees and a covered carport and outbuilding, ALSO boasts three stories and nearly 4,000 square feet of overall living space inside! Including a fully separate, cash-flowing rental with separate entrance. The front entrance of the property includes a true foyer with coat closet! Beautiful original hardwoods flow through the large living area with wood-burning fireplace on the first floor of this incredible home. Off the living area sits both a sunroom with glass door access to the charming side yard, and also flows seamlessly into the large formal dining area. Next up is the keeping room, with large windows inviting you to sit, sip tea and enjoy watching the birds bathe in the sunlight! Past the keeping room is the expanded and updated kitchen with granite countertops, stainless steel appliances, heading through to the back sunroom with washer/dryer connections and carport access. Down the hall youll find a large owners bedroom with TWO closets and HUGE windows, full sized bath, another bedroom or study complete with two entrances, original rotary phone nook and access to basement level or upto the vacation rental. Downstairs, a large wood paneled space, with its own full sized restroom, makes for a fantastic man cave, play room or she shed! The back half of the basement level allows for easy access and viewing of all the major systems, from gas to electrical to hvac air handlers and ductwork - easy and straightforward to maintain! Back on the top floor, a walk-up staircase around back brings you into an ample living area and through to a u-shaped hall with storage room, full sized bath, two large bedrooms and large kitchen. Book your private showing today and make your primary residence a multi-generational home or an investment that works for you!
Association Fees / Info
Hoa: No
Bathroom Info
Num of Baths In Basement: 1
Full Baths Main Level: 1
Fullbaths: 3
Bedroom Info
Bedrooms In Basement: 1
Num Bedrooms On Main Level: 1
Bedrooms: Four
Building Info
Style: Cottage, Traditional
Basement: Partially Finished
Foundations: Basement
Age Range: Over 50 Years
Roof: Architectural Shingles
Num Stories: Three or more
Exterior Features
Exterior Features: Driveway - Asphalt
Exterior Finish: Aluminum Siding, Vinyl Siding, Wood
Financial
Transfer Fee: No
Original Price: $475,000
Price Per Acre: $14,393
Garage / Parking
Garage Capacity: 2
Garage Type: Attached Carport
Garage Capacity Range: Two
Interior Features
Interior Features: Built-In Bookcases, Connection - Dishwasher, Connection - Washer, Countertops-Granite, Dryer Connection-Electric, Fireplace - Multiple, Glass Door, Other - See Remarks, Smoke Detector, Washer Connection
Appliances: Dishwasher, Disposal, Dryer, Range/Oven-Electric, Refrigerator, Washer, Water Heater - Gas
Floors: Tile, Vinyl, Wood
Lot Info
Lot Description: Level
Acres: 0.33
Acreage Range: .25 to .49
Marina Info
Misc
Usda: Yes
Other Rooms Info
Beds: 4
Property Info
Inside City Limits: Yes
Type Listing: Exclusive Right
Room Info
Specialty Rooms: Bonus Room, Formal Dining Room, In-Law Suite, Keeping Room, Laundry Room, Media Room, Sun Room
Room Count: 6
Sale / Lease Info
Sale Rent: For Sale
Sqft Info
Basement Unfinished Sq Ft: 800
Basement Finished Sq Ft: 800
Sqft Range: 3250-3499
Sqft: 3,300
Tax Info
Tax Year: 2023
Tax Rate: 4%
City Taxes: 750.79
Unit Info
Utilities / Hvac
Utilities On Site: Electric, Public Sewer, Public Water
Heating System: Central Gas
Electricity: Electric company/co-op
Cool System: Central Electric
High Speed Internet: ,No,
Water Sewer: Public Sewer
Waterfront / Water
Lake Front: No
Water: Public Water
Courtesy of Christina Dozier of Compass Carolinas, Llc

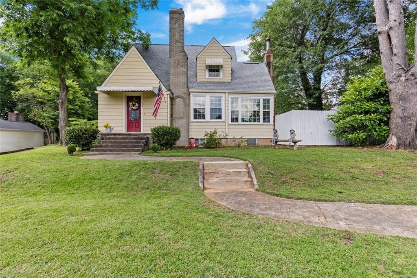
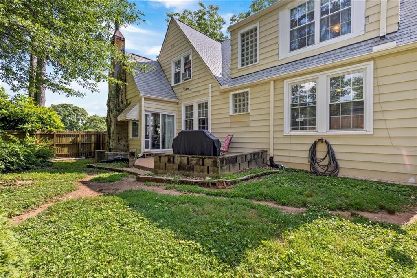
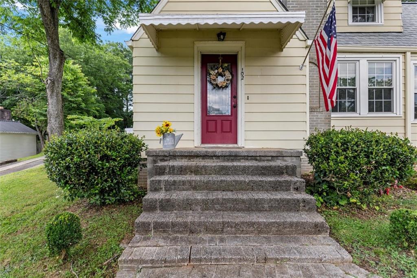
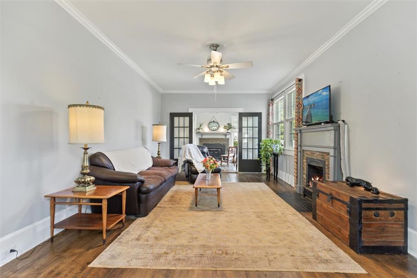
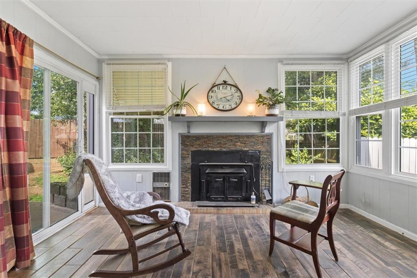
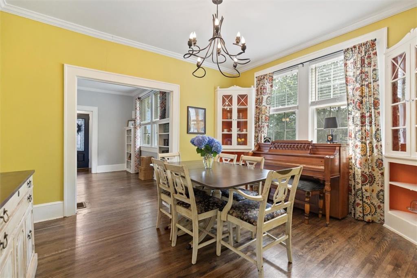
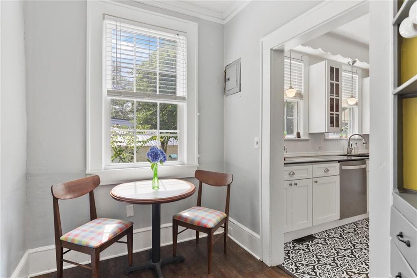
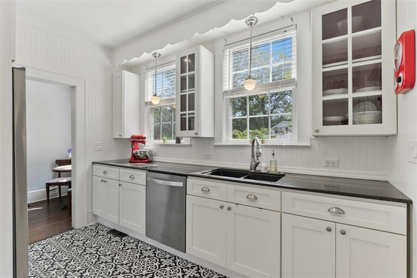
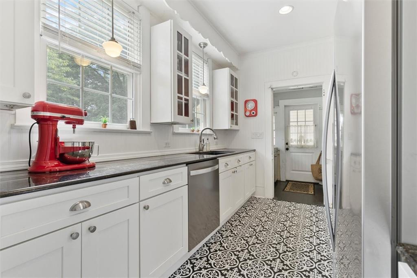
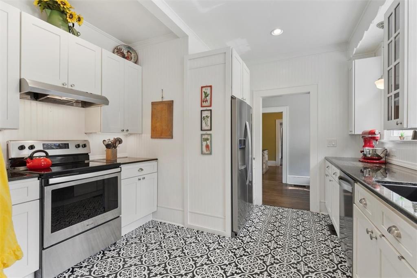
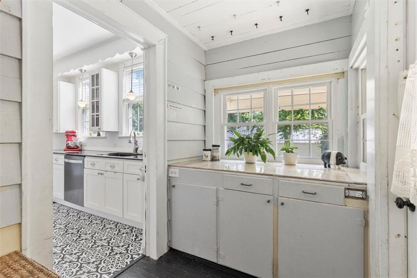
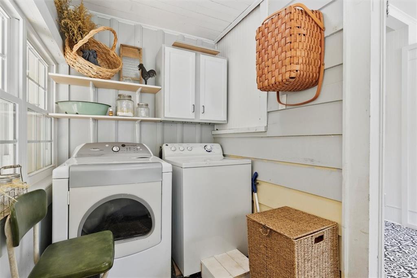
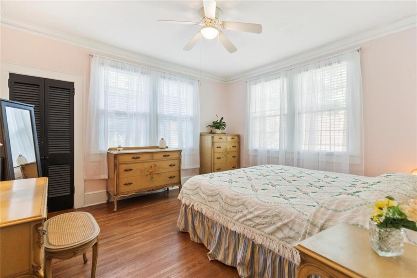
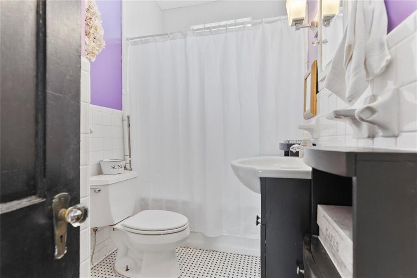
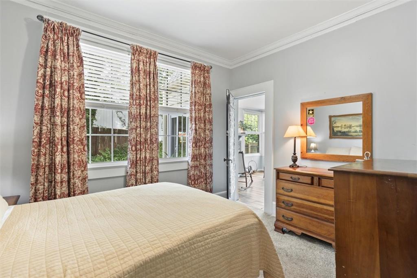
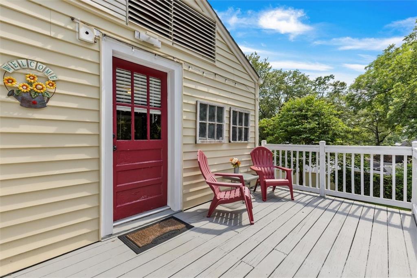
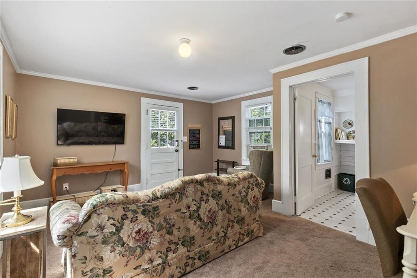
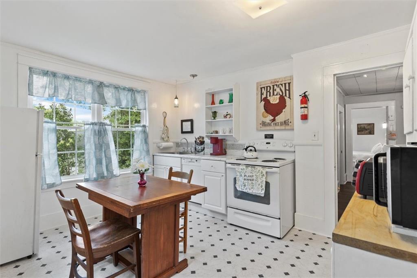
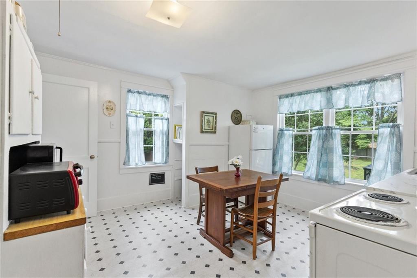
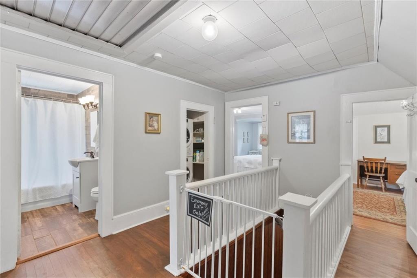
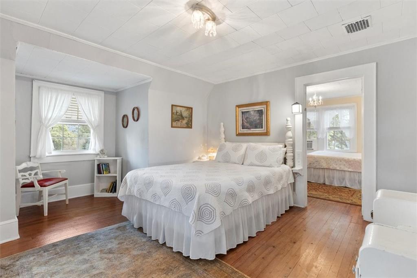
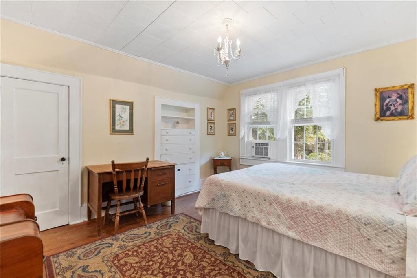
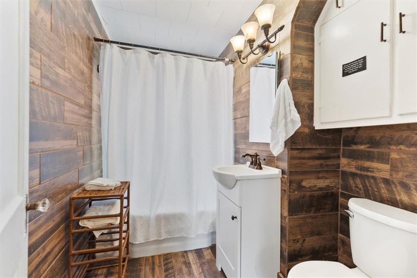
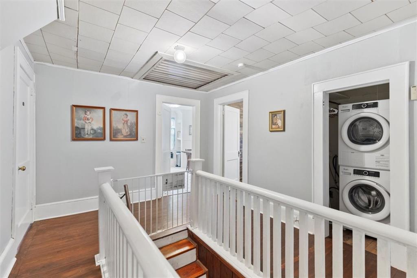
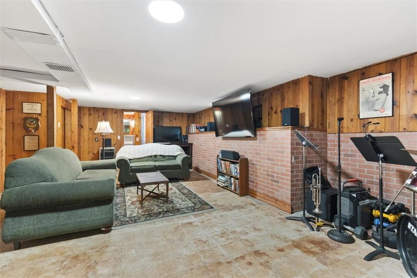
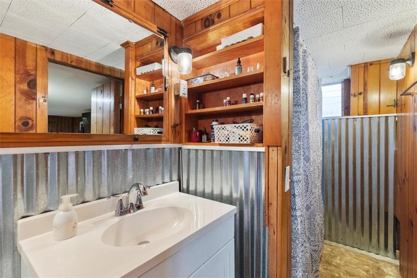
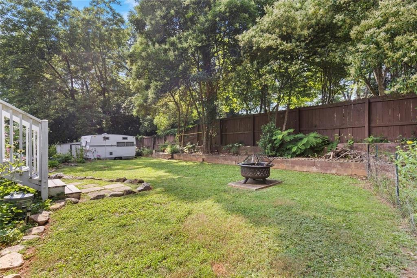
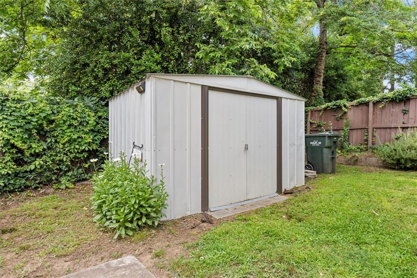
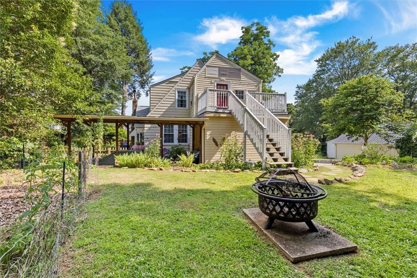
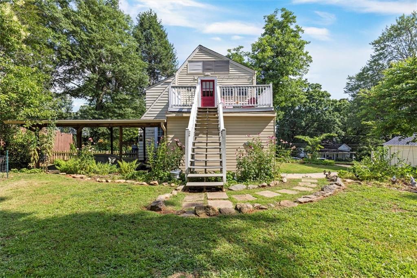
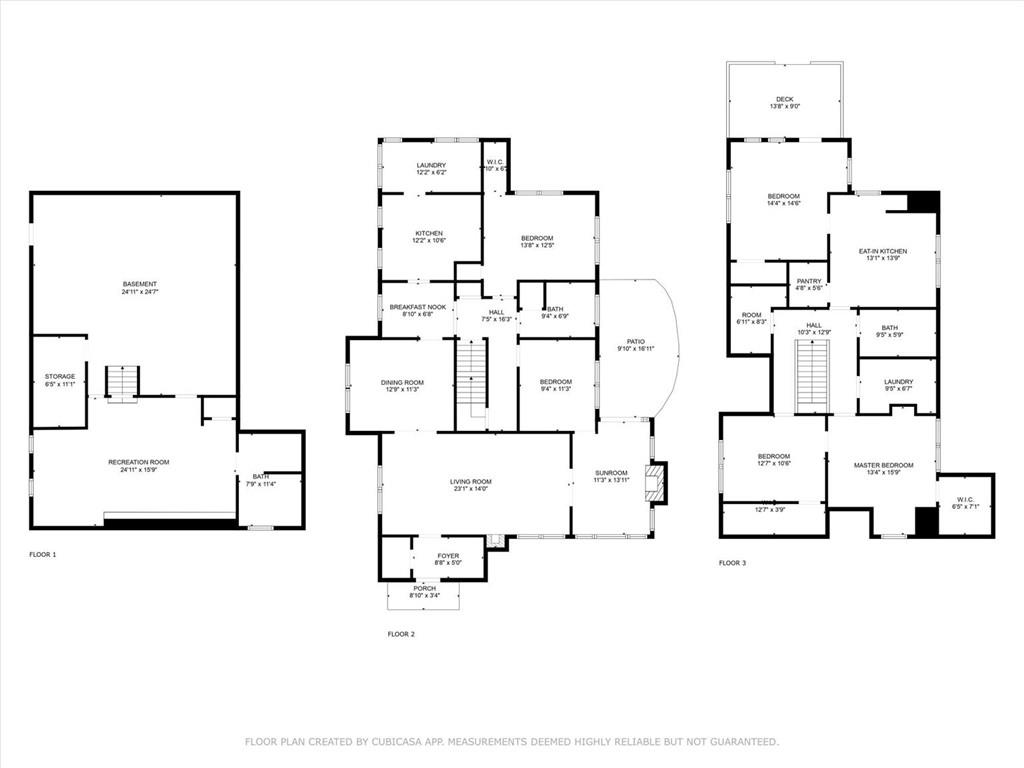
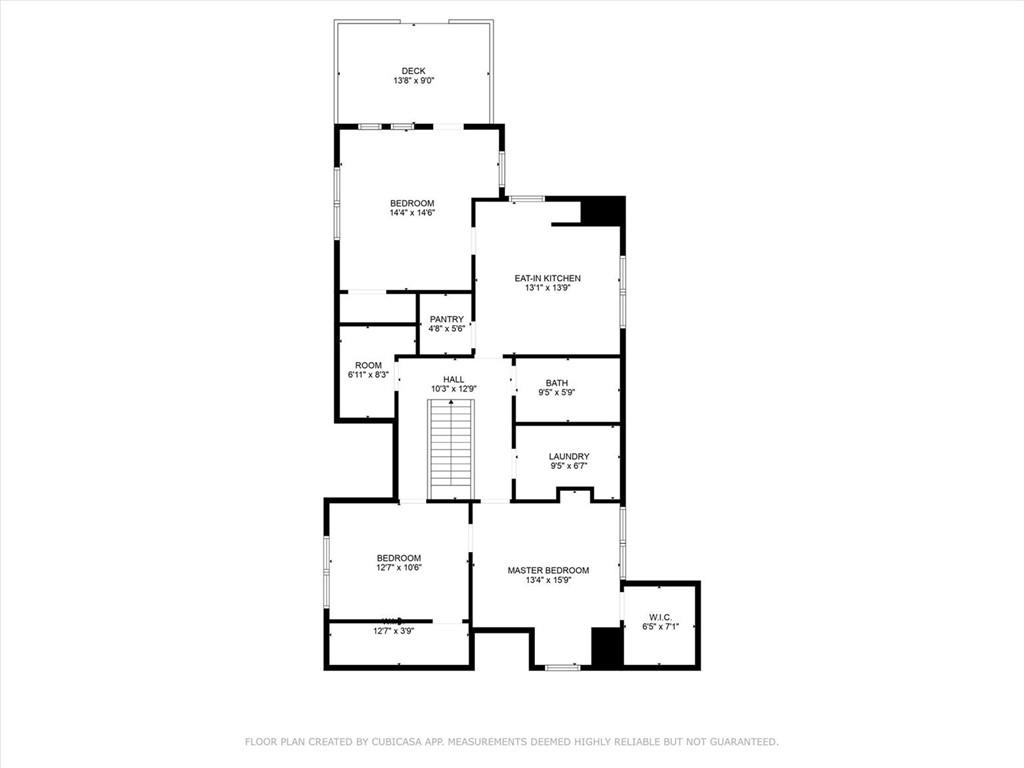
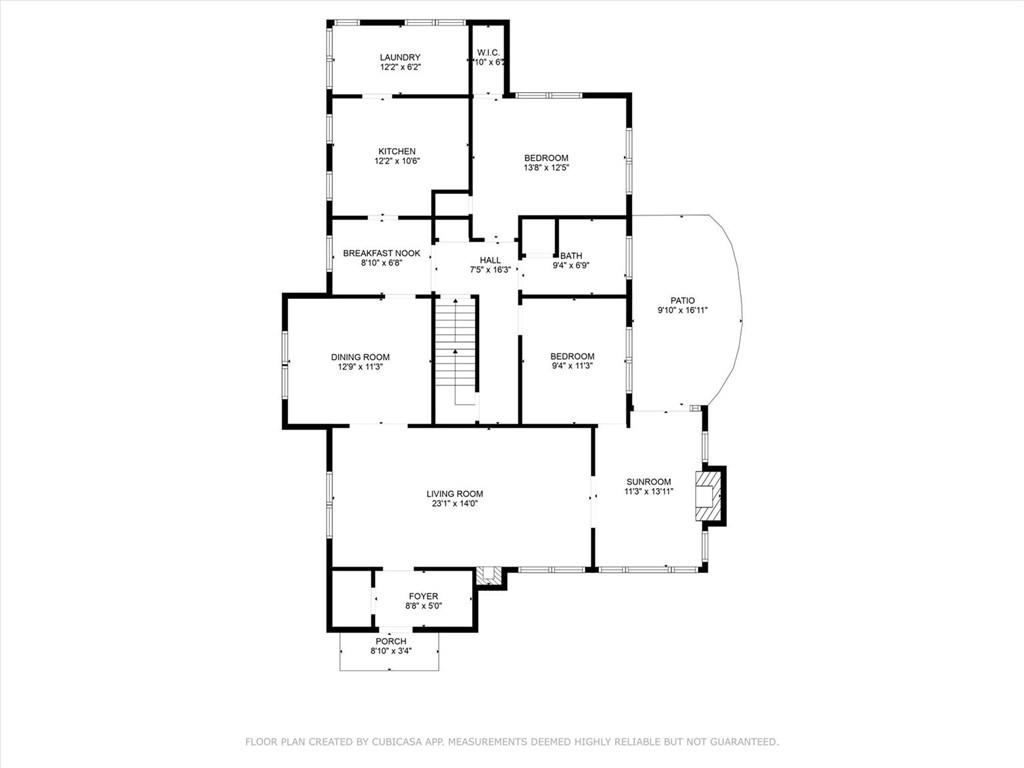
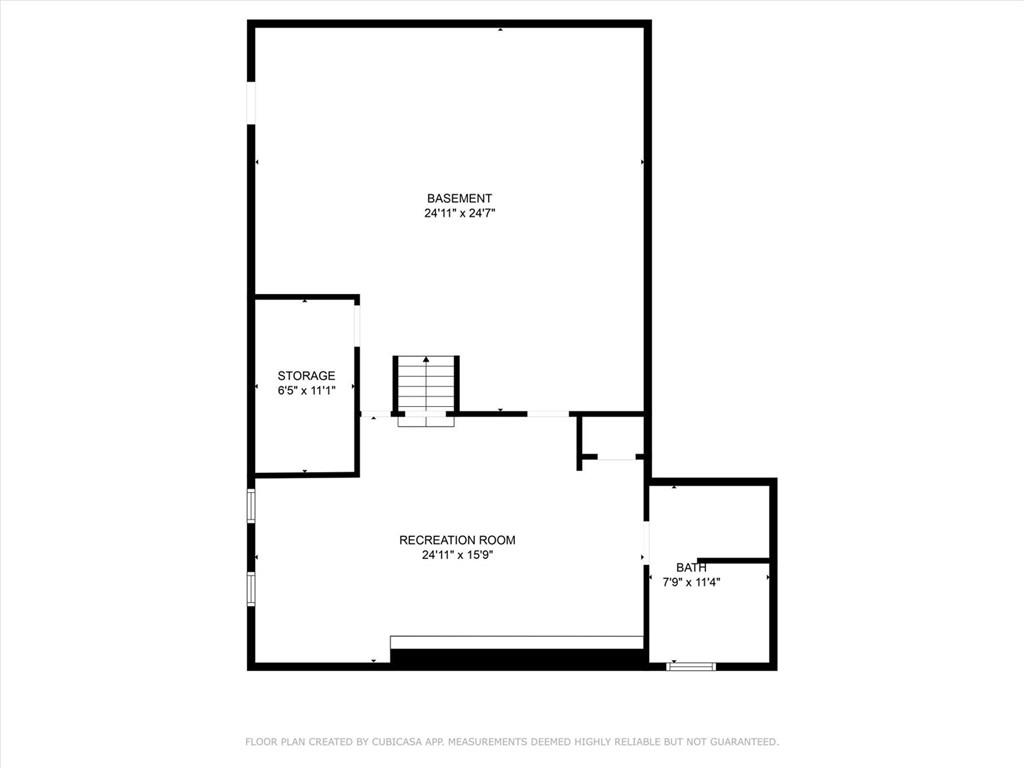
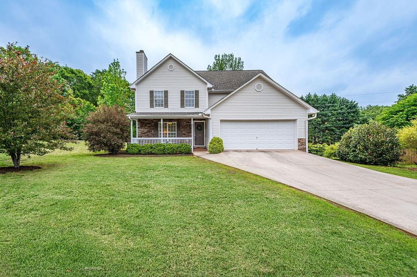
 MLS# 20274584
MLS# 20274584 