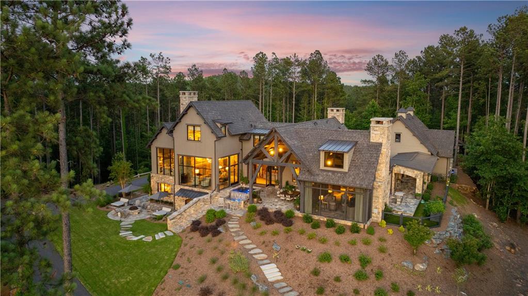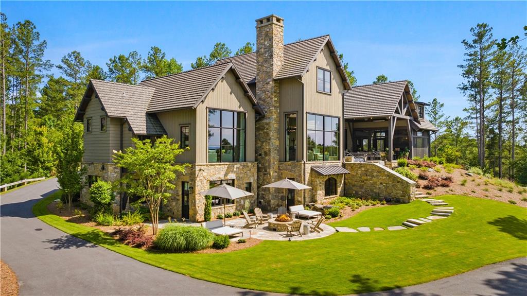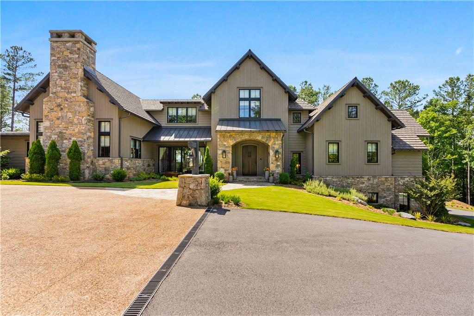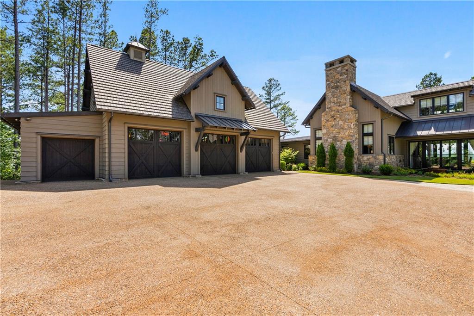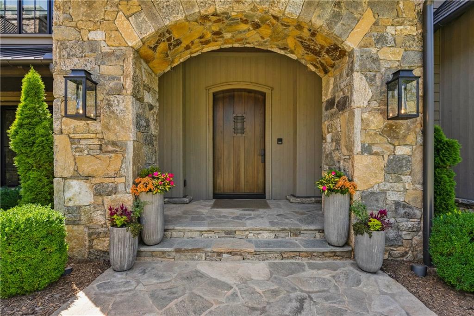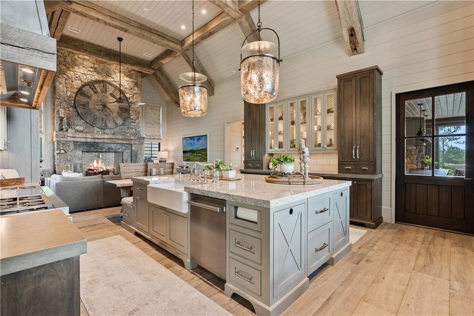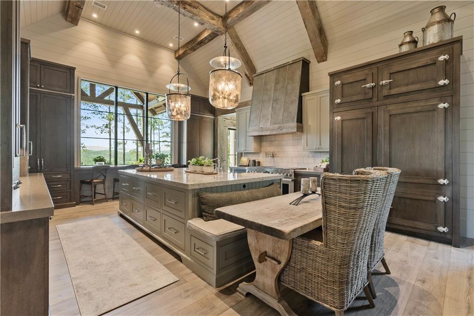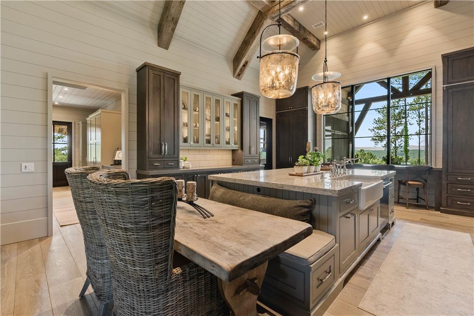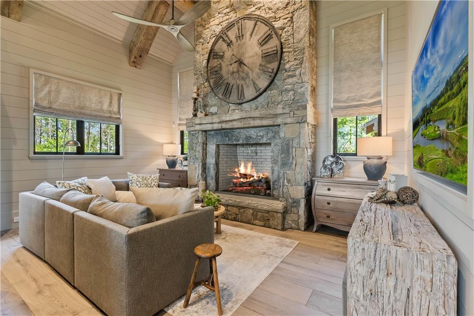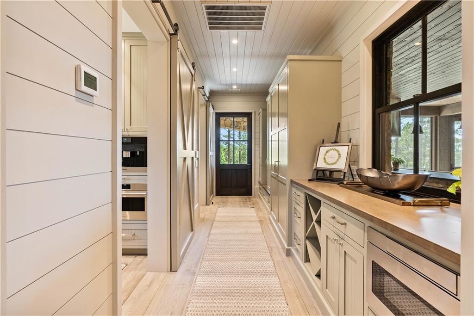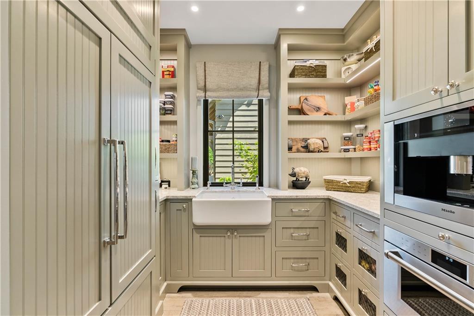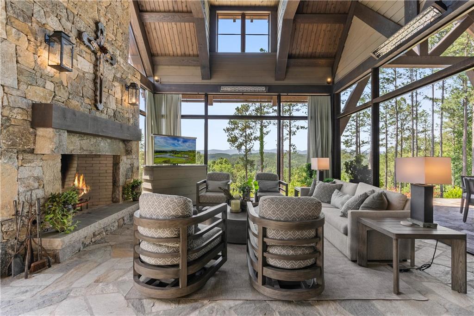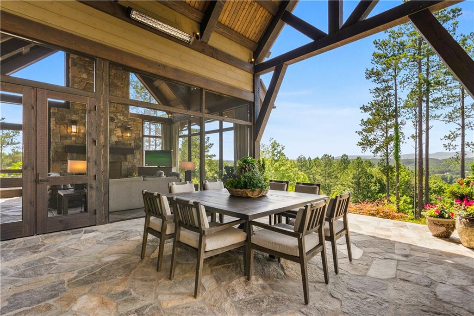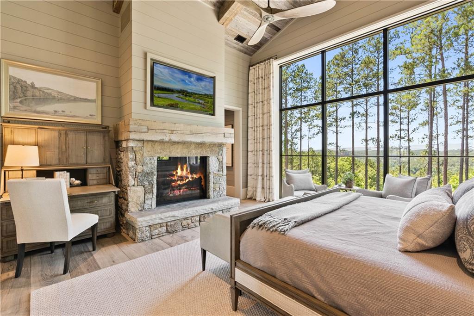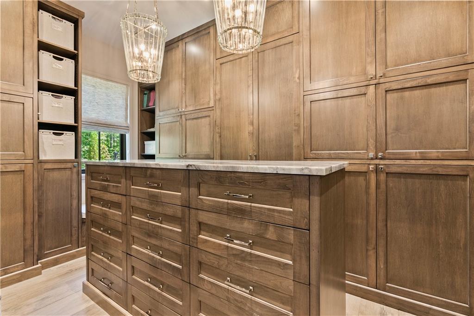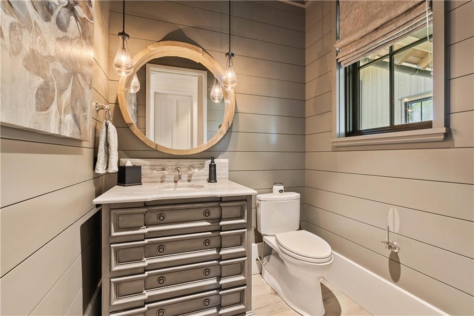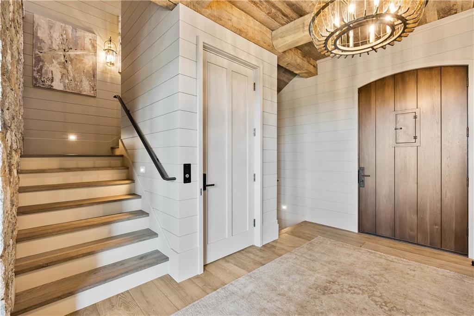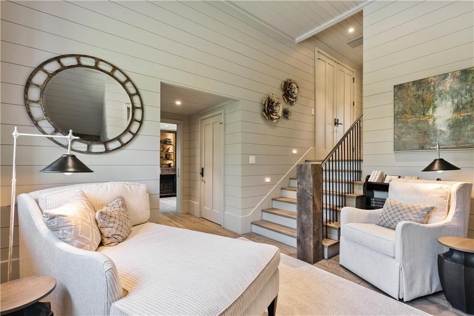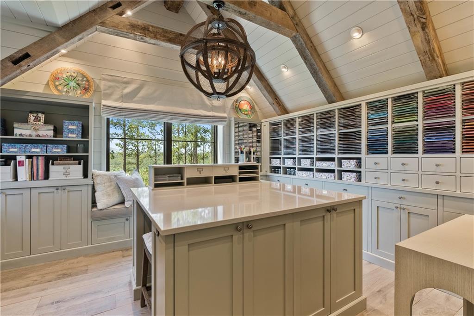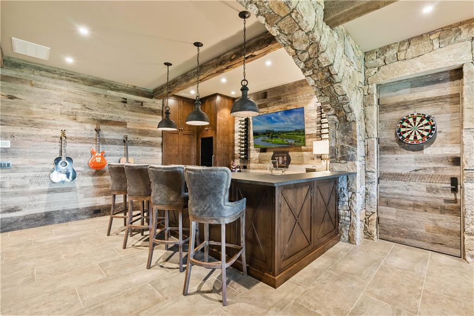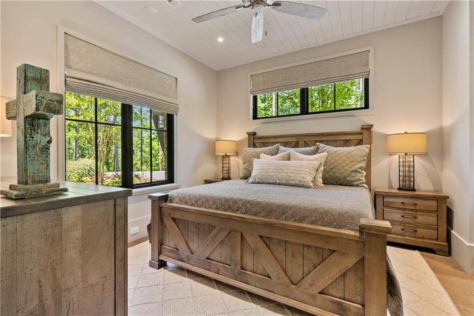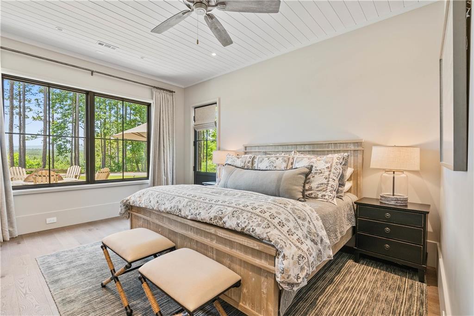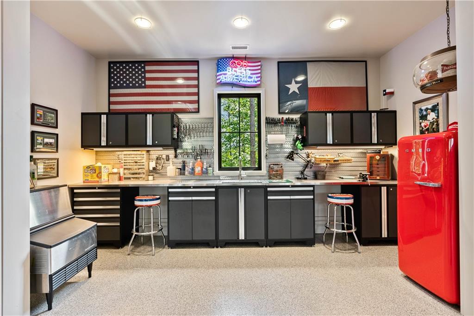104 Gnarled Pine Court, Sunset, SC 29685
MLS# 20275956
Sunset, SC 29685
- 4Beds
- 4Full Baths
- 3Half Baths
- 5,944SqFt
- 2022Year Built
- 6.40Acres
- MLS# 20275956
- Residential
- Single Family
- Pending
- Approx Time on Market2 months, 27 days
- Area302-Pickens County,sc
- CountyPickens
- SubdivisionThe Reserve At Lake Keowee
Overview
A very rare and magnificant ridgetop property! Four homesites were combined to offer theultimate privacy on 6.4 acres in The Reserve at Lake Keowee. A remarkable team of talentedprofessionals was assembled to create this special retreat. Working as a cohesive team, BradWright of Wright Design, Ridgeline Construction Group, and Ashton Acosta of In-Site Designscreated a true paradise, capturing impressive mountian and lake views from every room.This rustic modern home built in 2022 offers the very best in casual sophistication and elegance.The unconventional 6,000 sq ft floorplan provides architectural surprises at every turn. Thenatural elements in the home make for an unforgetable interior and include hand-chiseled stonewalls and arches, 4 full masonry fireplaces, complemented by authentic reclaimed timber beamsand reclaimed barnwood throughout the home. Stunning wide-planked French Oak floors fromBelgium bring warmth as you pass from room to room. Floor to ceiling windows in the GreatRoom and Master Bedroom are captivating, urging you to linger in the space.The Kitchen and Keeping Room provide a gathering space like no other, framed by a beautifulstone fireplace at one end and a big view window at the other. Professional chefs dream about akitchen as well appointed as this one.Some say the screened in porch, summer kitchen, and outdoor dining area is the best place tohang out. The 6 large radiant heaters allow you to enjoy the space all winter long! The nearbyspa has an infinity edge and collection pool and is the most peaceful and soothing place to watchthe sunsets.As you move downstairs you will find luxurious guest accommodations. Both ensuites on thelower level provide complete privacy, not only to their rooms, but they can enjoy their ownprivate patio complete with an outdoor gas log firepit.On the upper level, you are greeted by a nice reading area that leads to an office with built-incabinetry, a craft room beyond imagination (4th bedroom), and a beautifully coordinated fullbath.Many high-end features are present throughout the entire home. An especially nice feature is theElevator that access all 3 floors. ROHL plumbing fixtures in polished nickel are displayed in allmajor rooms of the home and even the guest bathrooms. ROHL apron front sinks are in thekitchen, pantry and laundry room. Motorized (hard-wired) sun shades are installed, but hidden inbeams at all the large view windows. Custom motorized window treatments are installed on allother windows throughout the home.Exceptional electrical and lighting package, a Savant system interfaces with Wi-Fi and controlslights, music, audio/TV, security system and 9 cameras. The lifetime roof is a custom color claytile manufactured by Ludowici. There are several metal accent roofs that add character to thisstunning residence. The home is also protected by a lightning supression system and has a 22kWQuiet Series generator.Walk to the garage under the cover of the stone breezeway! The four-bay garage (three auto, onegolf cart/buggy) is not only for cars, it is a Mancave!Words like amenities or upgades dont begin to cover the wonderful and abundant featuresfound in this home. Both the functionality and the artistic beauty of this residence is trulyremarkable and the attention to detail is absolutely transformative. A home of this magnitudeand the land on which it sits is very rare. Schedule a tour and experience it for yourself whilethis property is still on the market!
Association Fees / Info
Hoa Fees: 3782
Hoa Fee Includes: Common Utilities, Security, Street Lights
Hoa: Yes
Community Amenities: Clubhouse, Common Area, Fitness Facilities, Gate Staffed, Gated Community, Golf Course, Patrolled, Pets Allowed, Playground, Pool, Storage, Tennis, Walking Trail, Water Access
Hoa Mandatory: 1
Bathroom Info
Halfbaths: 3
Num of Baths In Basement: 3
Full Baths Main Level: 1
Fullbaths: 4
Bedroom Info
Bedrooms In Basement: 2
Num Bedrooms On Main Level: 1
Bedrooms: Four
Building Info
Style: Contemporary, Craftsman, Other - See Remarks
Basement: Ceiling - Some 9' +, Ceilings - Suspended, Cooled, Daylight, Heated, Inside Entrance, Partially Finished, Walkout
Builder: Ridgeline Construction Group
Foundations: Slab
Age Range: 1-5 Years
Roof: Metal, Tile
Num Stories: Three or more
Year Built: 2022
Exterior Features
Exterior Features: Driveway - Asphalt, Driveway - Other, Glass Door, Grill - Gas, Handicap Access, Hot Tub/Spa, Insulated Windows, Landscape Lighting, Outdoor Kitchen, Patio, Porch-Front, Porch-Other, Porch-Screened, Underground Irrigation
Exterior Finish: Stone, Wood
Financial
Gas Co: Propane
Transfer Fee: Yes
Transfer Fee Amount: 350.0
Original Price: $6,950,000
Price Per Acre: $10,859
Garage / Parking
Storage Space: Basement, Floored Attic, Garage, Outbuildings
Garage Capacity: 3
Garage Type: Attached Garage
Garage Capacity Range: Three
Interior Features
Interior Features: Alarm System-Owned, Attic Stairs-Disappearing, Blinds, Built-In Bookcases, Cable TV Available, Category 5 Wiring, Cathdrl/Raised Ceilings, Ceiling Fan, Ceilings-Smooth, Connection - Dishwasher, Connection - Ice Maker, Connection - Washer, Countertops-Granite, Countertops-Other, Countertops-Solid Surface, Dryer Connection-Electric, Electric Garage Door, Elevator, Fireplace - Multiple, French Doors, Garden Tub, Gas Logs, Glass Door, Handicap Access, Hot Tub/Spa, Laundry Room Sink, Plantation Shutters, Smoke Detector, Some 9' Ceilings, Surround Sound Wiring, Walk-In Closet, Walk-In Shower, Washer Connection, Wet Bar
Appliances: Convection Oven, Cooktop - Gas, Dishwasher, Disposal, Double Ovens, Dryer, Dual Fuel Range, Freezer, Ice Machine, Microwave - Built in, Refrigerator, Washer, Water Heater - Gas, Water Heater - Multiple, Water Heater - Tankless
Floors: Hardwood, Tile
Lot Info
Lot: L3
Lot Description: Cul-de-sac, Trees - Mixed, Gentle Slope, Level, Mountain View, Shade Trees, Underground Utilities, Water View, Wooded
Acres: 6.40
Acreage Range: 5-10
Marina Info
Dock Features: Other
Misc
Other Rooms Info
Beds: 4
Master Suite Features: Double Sink, Fireplace, Full Bath, Master on Main Level, Shower - Separate, Tub - Garden, Tub - Separate, Walk-In Closet
Property Info
Inside City Limits: Yes
Conditional Date: 2024-08-21T00:00:00
Inside Subdivision: 1
Type Listing: Exclusive Right
Room Info
Specialty Rooms: Formal Dining Room, Keeping Room, Laundry Room, Office/Study, Recreation Room
Room Count: 10
Sale / Lease Info
Sale Rent: For Sale
Sqft Info
Basement Unfinished Sq Ft: 266
Basement Finished Sq Ft: 1774
Sqft Range: 5500-5999
Sqft: 5,944
Tax Info
Tax Year: 2023
County Taxes: 8682
Tax Rate: 4%
Unit Info
Utilities / Hvac
Utilities On Site: Cable, Electric, Propane Gas, Public Water, Septic, Telephone, Underground Utilities
Electricity Co: Duke
Heating System: Central Gas
Electricity: Electric company/co-op
Cool System: Central Electric
Cable Co: Hotwire
High Speed Internet: Yes
Water Co: Six Mile
Water Sewer: Septic Tank
Waterfront / Water
Lake: Keowee
Lake Front: Interior Lot
Lake Features: Community Slip
Water: Public Water
Courtesy of David Hurst of Coldwell Banker Caine/williams

