1065 Smith Circle, Belton, SC 29627
MLS# 20279672
Belton, SC 29627
- 3Beds
- 2Full Baths
- 1Half Baths
- 3,435SqFt
- N/AYear Built
- 17.08Acres
- MLS# 20279672
- Residential
- Single Family
- Active
- Approx Time on MarketN/A
- Area114-Anderson County,sc
- CountyAnderson
- Subdivision N/A
Overview
A place to unwind and peace you will find - at 1065 Smith Circle! As you enter, you are welcomed by a traditional entryway and a spacious dining room to your right. The dining area provides access to both the kitchen and the main living room. Walking towards the living area, you'll find two wood-burning fireplacesone centered in the dining room and the other in the living room.The kitchen features a breakfast area, a built-in desk, and ample cabinets for storage. Just off the kitchen, a charming sunroom lined with sliding glass doors provides a perfect spot to enjoy views of the pond and the 17-acre property. To the left of the kitchen, there are two bedrooms, a full bathroom, and a half bath on the main floor. Moving downstairs you enter a completely separate living quarter. The finished basement has a bedroom, a living area with an additional fireplace, a full bathroom, and a full kitchen. Across from the kitchen is a large utility room with built-in cabinetry and laundry facilities - giving the owners maximum storage space. The downstairs portion also has two exterior access points, making it ideal for a mother-in-law suite or additional guests. As if the interior of the home didn't provide enough, the exterior of the home is equally impressive. Across from the covered carport, you'll find a large pond and a greenhouse. Walking towards the back of the property stands a two-story barn. Nestled on 17 acres of unrestricted land and just minutes from Belton Square, this property truly has a little bit of everything and is a unique find. Schedule your showing today!
Association Fees / Info
Hoa Fee Includes: Not Applicable
Hoa: No
Bathroom Info
Halfbaths: 1
Num of Baths In Basement: 1
Full Baths Main Level: 1
Fullbaths: 2
Bedroom Info
Bedrooms In Basement: 1
Num Bedrooms On Main Level: 2
Bedrooms: Three
Building Info
Style: Ranch
Basement: Daylight, Full, Heated, Inside Entrance, Walkout
Foundations: Basement
Age Range: 31-50 Years
Roof: Architectural Shingles
Num Stories: One and a Half
Exterior Features
Exterior Features: Bay Window, Driveway - Asphalt, Driveway - Circular, Driveway - Other, Glass Door, Patio, Porch-Front, Porch-Other, Some Storm Doors, Wood Windows
Exterior Finish: Brick
Financial
Transfer Fee: No
Original Price: $775,000
Price Per Acre: $45,374
Garage / Parking
Storage Space: Barn, Basement, Floored Attic, Outbuildings
Garage Capacity: 2
Garage Type: Attached Carport
Garage Capacity Range: Two
Interior Features
Interior Features: Blinds, Ceiling Fan, Ceilings-Blown, Jack and Jill Bath, Connection - Dishwasher, Connection - Washer, Countertops-Laminate, Countertops-Other, Dryer Connection-Electric, Fireplace - Multiple, French Doors, Laundry Room Sink, Walk-In Shower, Washer Connection
Appliances: Dishwasher, Disposal, Freezer, Microwave - Countertop, Other - See Remarks, Range/Oven-Electric, Refrigerator, Water Heater - Electric
Floors: Carpet, Hardwood, Laminate, Parquet, Tile, Vinyl
Lot Info
Lot Description: Gentle Slope, Pasture, Pond, Trees - Mixed, Water View
Acres: 17.08
Acreage Range: Over 10
Marina Info
Misc
Horses Allowed: Yes
Usda: Yes
Other Rooms Info
Beds: 3
Master Suite Features: Full Bath, Master on Main Level, Tub/Shower Combination
Property Info
Type Listing: Exclusive Right
Room Info
Room Count: 10
Sale / Lease Info
Sale Rent: For Sale
Sqft Info
Basement Finished Sq Ft: 1650
Sqft Range: 3250-3499
Sqft: 3,435
Tax Info
Tax Year: 2024
County Taxes: 3807
Tax Rate: 4%
Unit Info
Utilities / Hvac
Utilities On Site: Cable, Electric, Septic, Telephone, Well Water, Well-Private
Electricity Co: Duke
Heating System: Central Electric, Forced Air
Electricity: Electric company/co-op
Cool System: Central Electric, Central Forced
High Speed Internet: Yes
Water Co: Well
Water Sewer: Septic Tank
Waterfront / Water
Lake Front: No
Lake Features: Not Applicable
Water: Well - Private
Courtesy of The Clever People of Exp Realty, Llc (clever People)

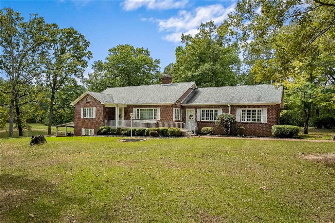
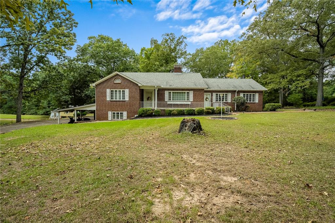
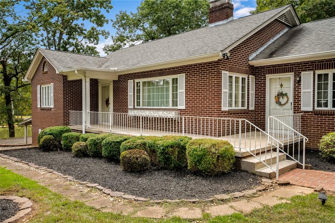
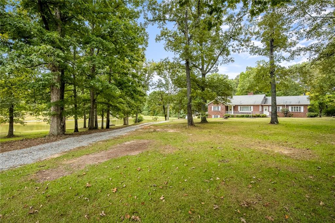
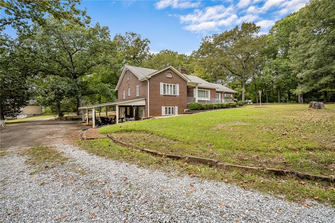
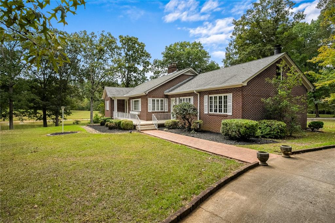
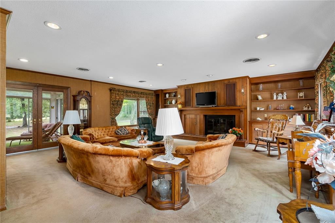
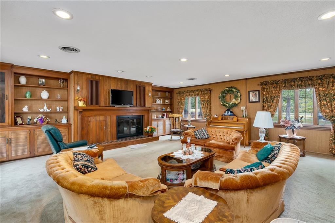
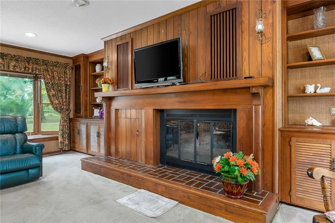
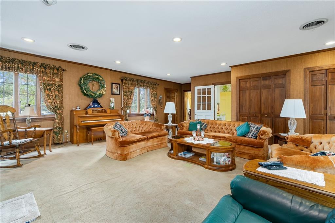
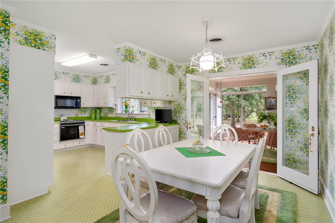
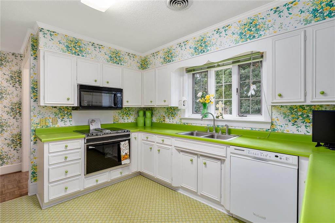
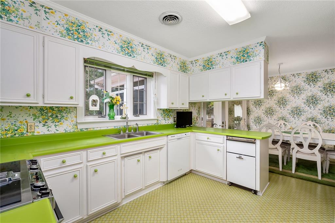
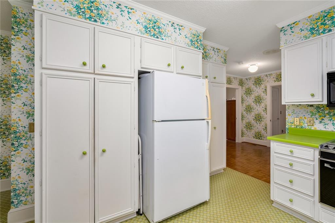
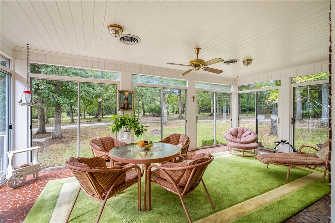
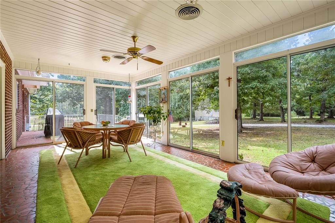
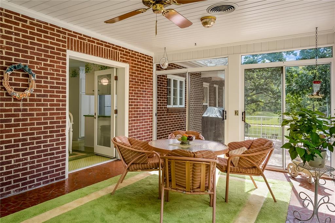
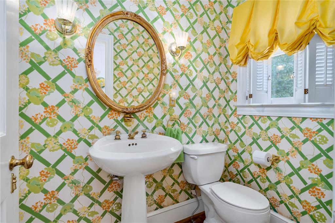
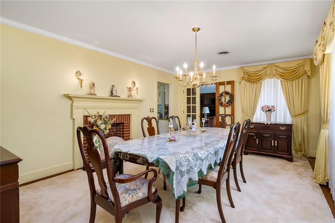
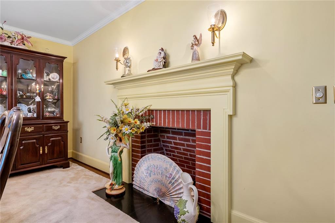
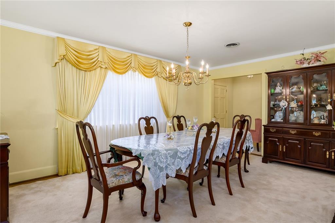
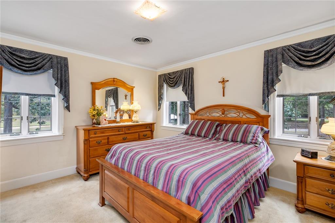
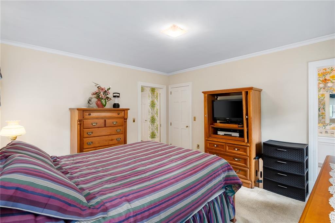
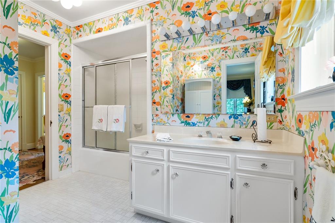
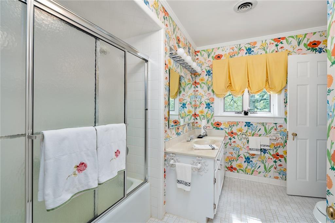
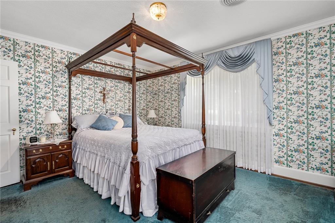
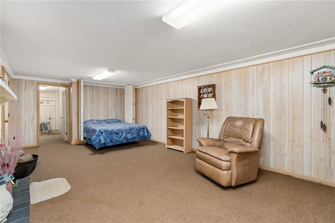
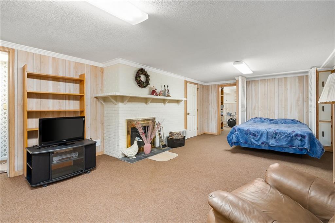
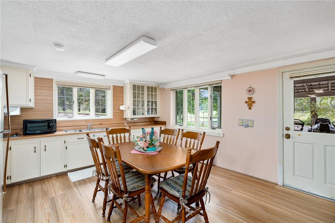
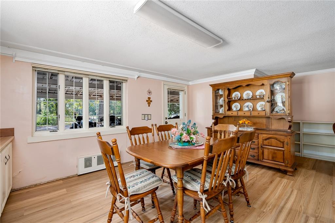
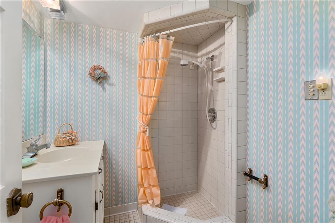
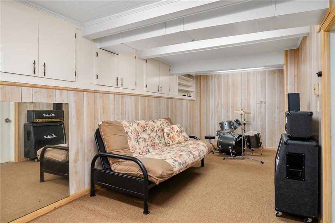
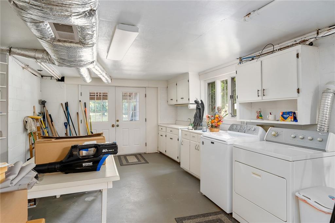
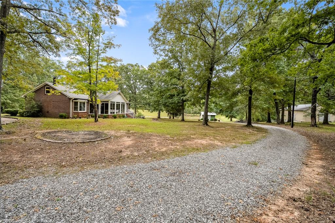
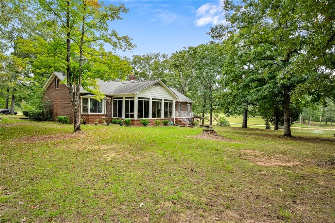
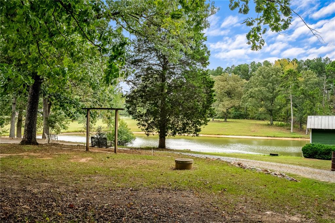
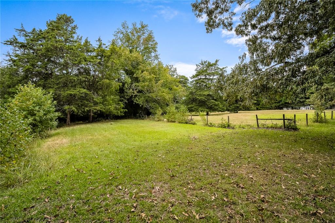
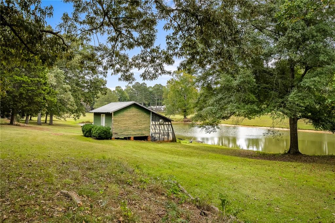
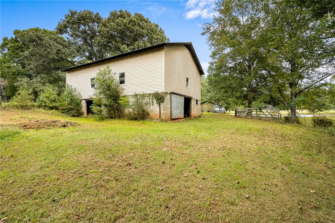
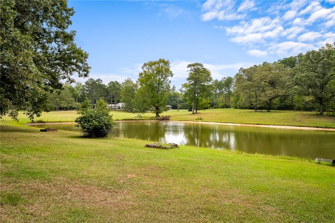
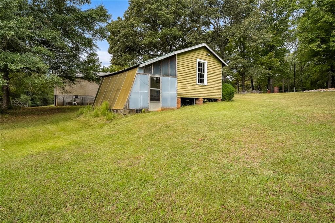
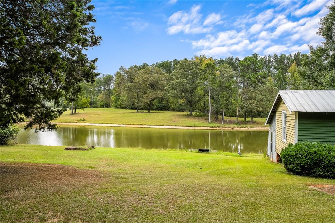
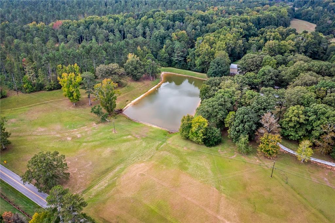
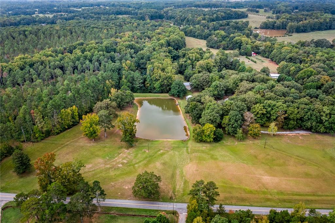
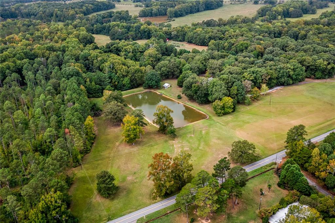
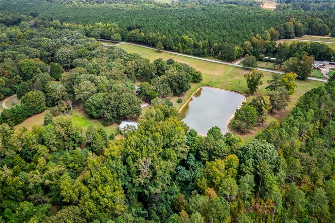
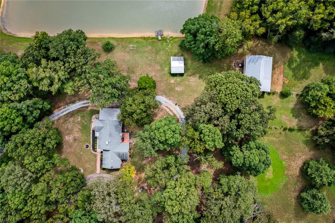
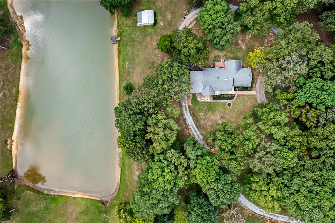
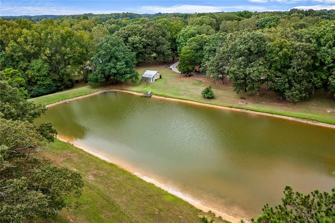
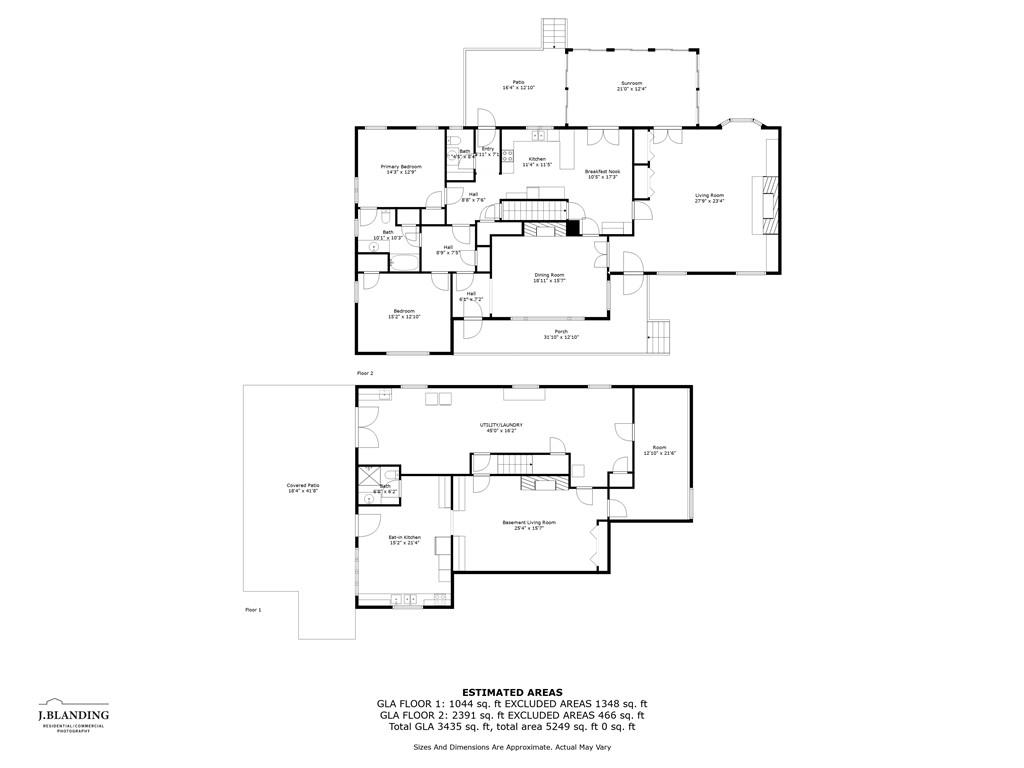
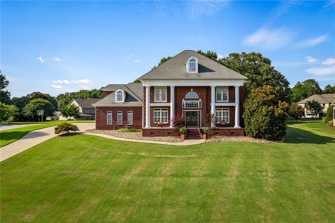
 MLS# 20277233
MLS# 20277233 









