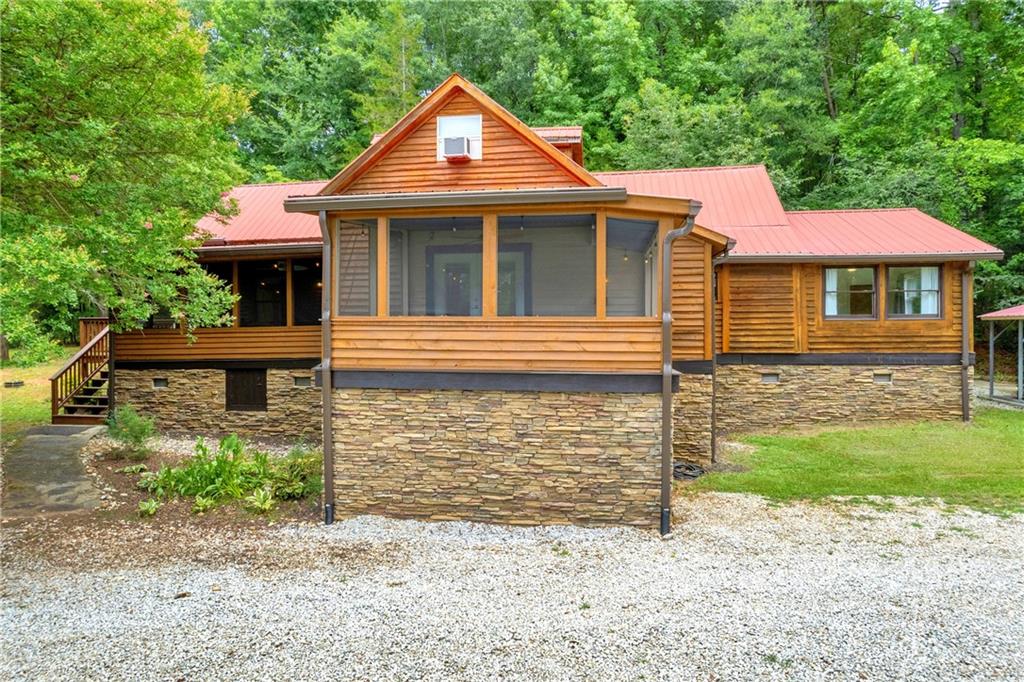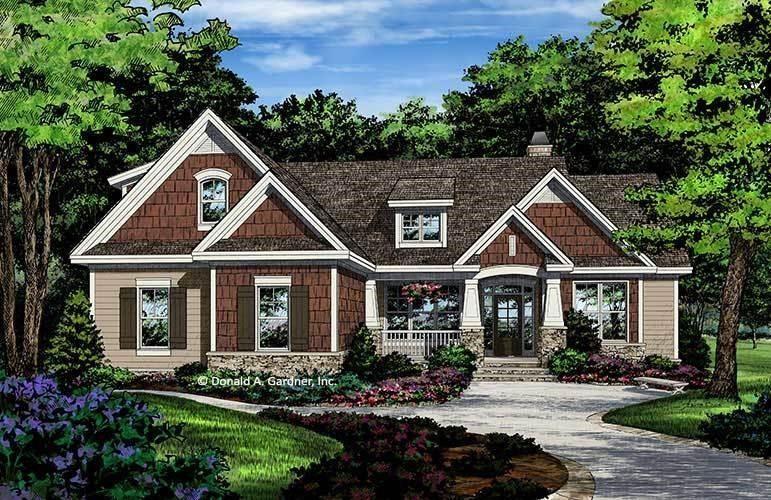107 Playground Road, Walhalla, SC 29691
MLS# 20279555
Walhalla, SC 29691
- 3Beds
- 2Full Baths
- N/AHalf Baths
- 2,100SqFt
- 1978Year Built
- 1.74Acres
- MLS# 20279555
- Residential
- Single Family
- Active
- Approx Time on Market2 days
- Area203-Oconee County,sc
- CountyOconee
- Subdivision Green Acres Sub
Overview
Welcome to this wonderfully maintained and elegant ranch home, located in the highly sought-after area of Playground Rd in Walhalla, SC. With over 2,000 sq. ft. of living space, this spacious property is perfect for those looking for comfort and style in a serene setting. This home boasts numerous features that make it a standout in the market.The home is set on a desirable corner lot, providing ample outdoor space, including a large front lawn and a cozy patio area, ideal for enjoying the peaceful surroundings. The property is bathed in natural light throughout, creating a warm and inviting atmosphere in every room.Inside, the home features three well-sized bedrooms and two full baths, including a large primary bedroom that offers plenty of space for relaxation. The layout includes a formal dining room and a formal living room, both perfect for entertaining guests. The expansive family room is a highlight, providing a comfortable space for everyday living and family gatherings.The U-shaped kitchen is designed with functionality in mind, offering plenty of counter space for meal preparation and storage for all your culinary needs. The homes single-level design, coupled with a handicap-accessible ramp, ensures ease of mobility for all residents.Beyond the living areas, the property includes a back lot that is being sold as a separate parcel for $50,000, offering potential for expansion or additional investment opportunities.This light-filled ranch home is a rare find in the charming town of Walhalla. Dont miss your opportunity to own this beautiful property, presented by David Locke of Locke and Key Associates at Keller Williams. Schedule your showing today!NOTE: The family is currently in the process of removing furniture, with completion expected within the next week. The home is scheduled for professional cleaning in the coming days, and the carpets will be cleaned by the end of September.
Association Fees / Info
Hoa: No
Bathroom Info
Full Baths Main Level: 2
Fullbaths: 2
Bedroom Info
Num Bedrooms On Main Level: 3
Bedrooms: Three
Building Info
Style: Ranch, Traditional
Basement: No/Not Applicable
Foundations: Crawl Space
Age Range: 31-50 Years
Num Stories: One
Year Built: 1978
Exterior Features
Exterior Features: Driveway - Concrete, Handicap Access, Insulated Windows, Patio, Satellite Dish
Exterior Finish: Brick
Financial
Transfer Fee: Unknown
Original Price: $379,000
Price Per Acre: $21,781
Garage / Parking
Storage Space: Garage
Garage Capacity: 2
Garage Type: Attached Garage
Garage Capacity Range: Two
Interior Features
Interior Features: Alarm System-Owned, Attic Fan, Attic Stairs-Disappearing, Blinds, Cable TV Available, Ceilings-Smooth, Connection - Dishwasher, Connection - Ice Maker, Connection - Washer, Countertops-Laminate, Dryer Connection-Electric, Electric Garage Door, Fireplace, Fireplace-Gas Connection, Gas Logs, Handicap Access, Smoke Detector, Walk-In Shower, Washer Connection
Appliances: Dishwasher, Microwave - Countertop, Range/Oven-Electric, Refrigerator, Washer, Water Heater - Electric
Lot Info
Lot Description: Corner, Level, Trees - Mixed
Acres: 1.74
Acreage Range: 1-3.99
Marina Info
Misc
Other Rooms Info
Beds: 3
Master Suite Features: Double Sink, Full Bath, Master on Main Level, Tub - Jetted, Tub/Shower Combination
Property Info
Inside City Limits: Yes
Inside Subdivision: 1
Type Listing: Exclusive Right
Room Info
Specialty Rooms: Breakfast Area, Formal Dining Room, Formal Living Room, Office/Study
Sale / Lease Info
Sale Rent: For Sale
Sqft Info
Sqft Range: 2000-2249
Sqft: 2,100
Tax Info
Unit Info
Utilities / Hvac
Heating System: Heat Pump
Cool System: Heat Pump
High Speed Internet: ,No,
Water Sewer: Public Sewer
Waterfront / Water
Lake Front: No
Water: Public Water
Courtesy of David Locke of Western Upstate Keller William

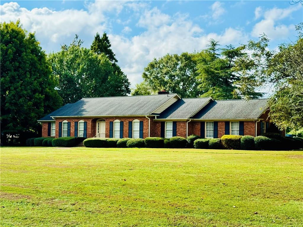
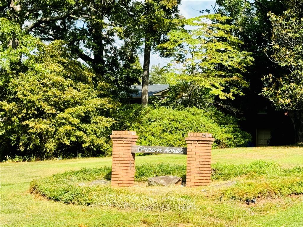
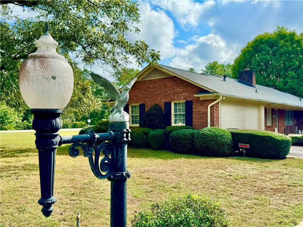
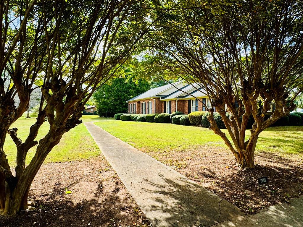
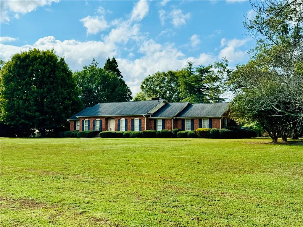
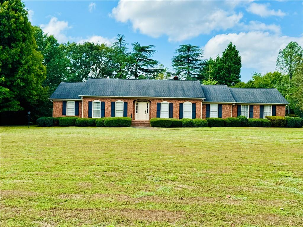
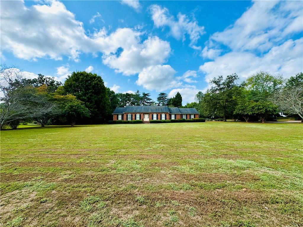
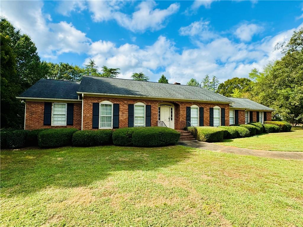
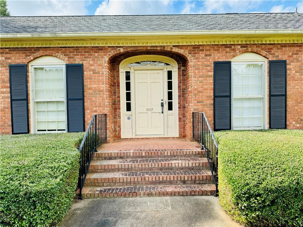
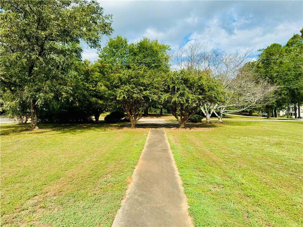
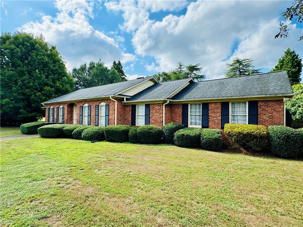
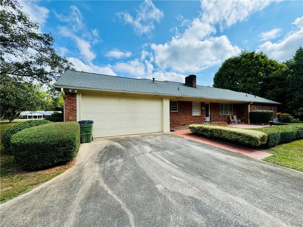
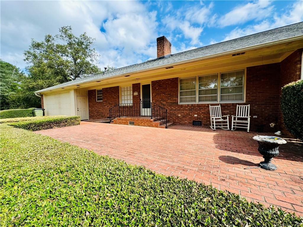
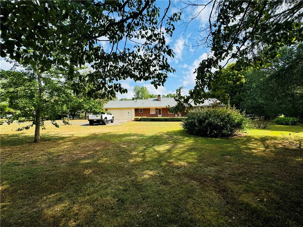
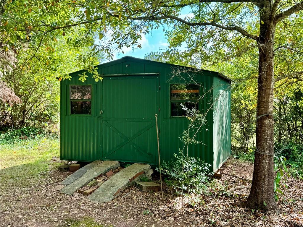
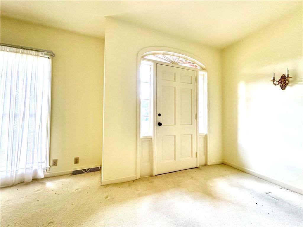
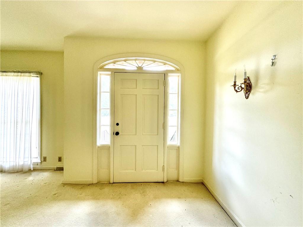
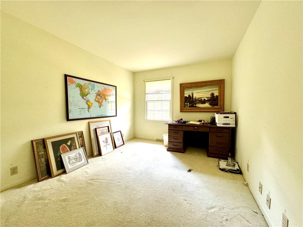
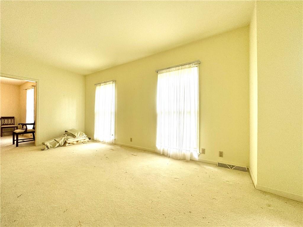
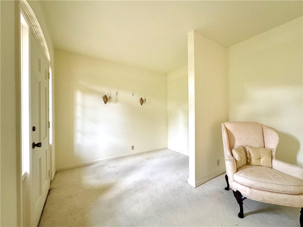
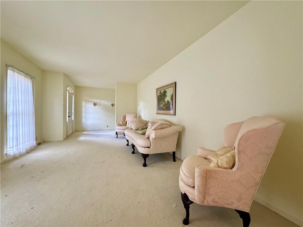
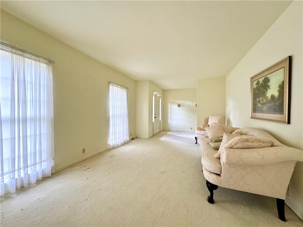
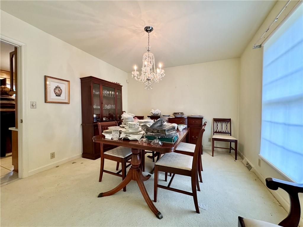
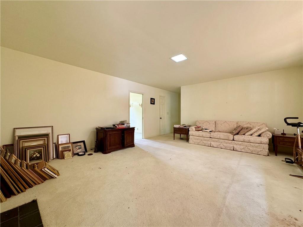
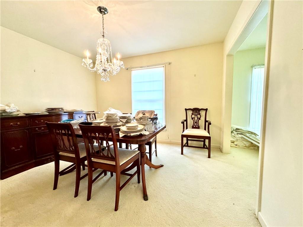
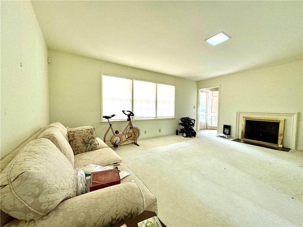
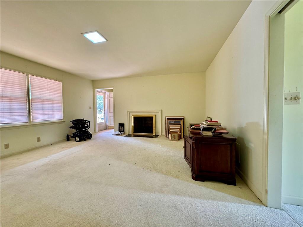
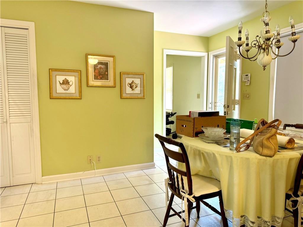
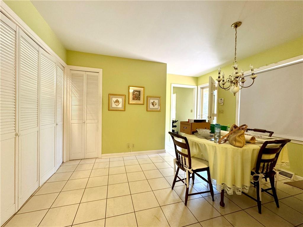
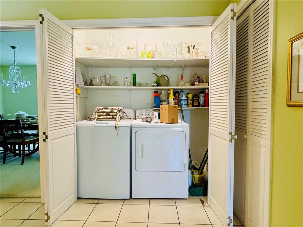
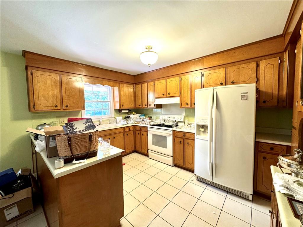
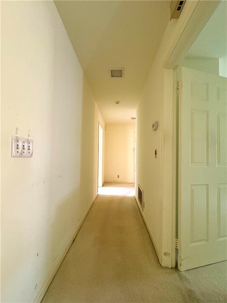
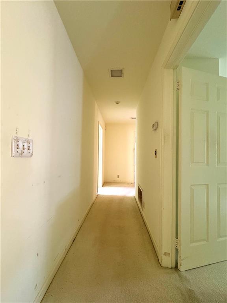
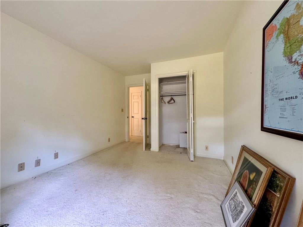
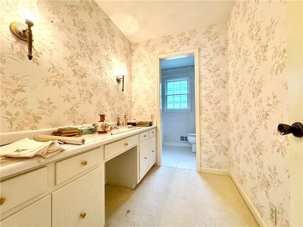
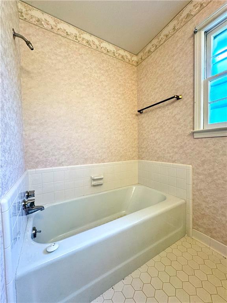
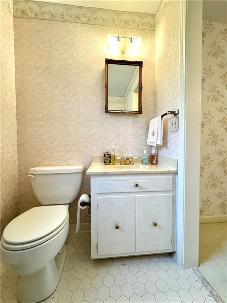
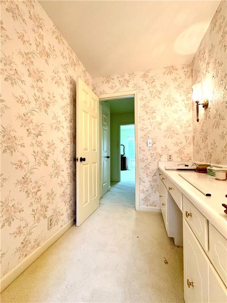
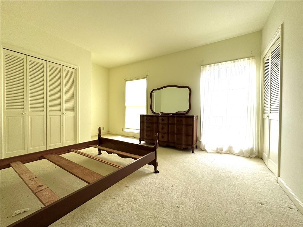
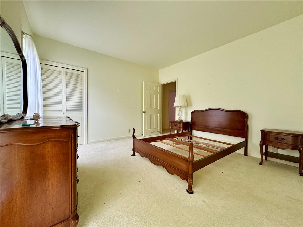
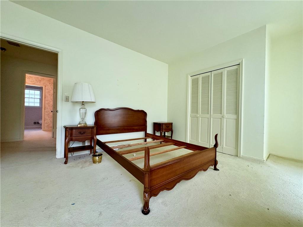
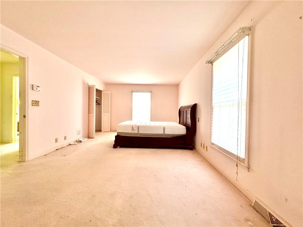
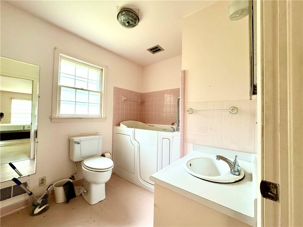
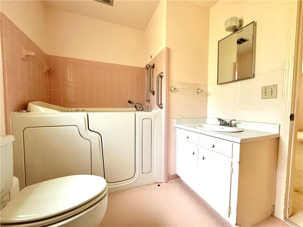
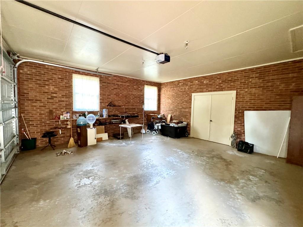
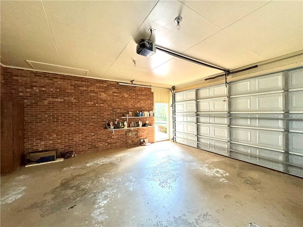
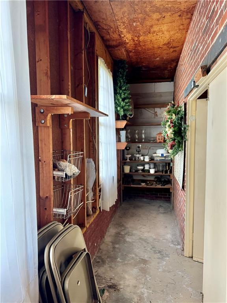
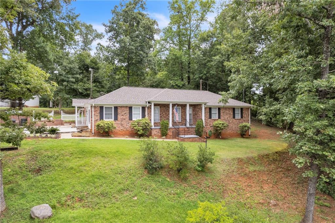
 MLS# 20278387
MLS# 20278387 