108 Eastwood Circle, Westminster, SC 29693
MLS# 20276441
Westminster, SC 29693
- 2Beds
- 1Full Baths
- 1Half Baths
- 1,000SqFt
- 1968Year Built
- 0.46Acres
- MLS# 20276441
- Residential
- Single Family
- Contract-Take Back-Ups
- Approx Time on Market4 days
- Area207-Oconee County,sc
- CountyOconee
- SubdivisionEastwood Meadow
Overview
""It's a brick...house! It's mighty, mighty, keeping your maintenance costs down!"" Not only does this house come with a theme song, it's also 1 minute from the iconic Orange Horse store - an Oconee County legend. Welcome to 108 Eastwood Circle, a 2 bed, 1.5 bath home with a fabulous yard, beautiful hardwood floors, an updated kitchen and the country feel you've been searching for. Start in the kitchen with newly painted cabinets, a large island with granite countertops, updated appliances and open to the dining area. Imagine starting your morning at the dining table watching the neighbor's cows grazing or the bluebirds building their nests. The living room offers more great natural light plus a bonus area perfect for a playroom, office, craft space or just more gathering space. Down the hall is the full bath. You'll find a walk-in tub, extra vanity space and good storage here. The first bedroom is on your left, owner's bedroom on your right with its own private half bath. The yard has so many opportunities! From garden beds to play sets to outdoor patios and more...it's a blank (and flat!) canvas. The home also received blown in insulation and a vapor barrier in the crawlspace over the last 5 years. Water heater replaced in 2024. Neighbors just love the location here. Situated off the 123 Bypass between Westminster and Seneca, you can get all your shopping, dining and entertainment done within just a few minutes of home. Make sure to visit 108 Eastwood Circle today!
Association Fees / Info
Hoa: No
Bathroom Info
Halfbaths: 1
Full Baths Main Level: 1
Fullbaths: 1
Bedroom Info
Num Bedrooms On Main Level: 2
Bedrooms: Two
Building Info
Style: Ranch
Basement: No/Not Applicable
Foundations: Crawl Space
Age Range: Over 50 Years
Roof: Composition Shingles
Num Stories: One
Year Built: 1968
Exterior Features
Exterior Features: Driveway - Concrete, Glass Door, Vinyl Windows
Exterior Finish: Brick
Financial
Transfer Fee: No
Original Price: $200,000
Price Per Acre: $43,478
Garage / Parking
Garage Capacity: 1
Garage Type: Attached Carport
Garage Capacity Range: One
Interior Features
Interior Features: Blinds, Built-In Bookcases, Ceiling Fan, Countertops-Granite
Appliances: Dryer, Microwave - Countertop, Refrigerator, Washer
Floors: Hardwood, Vinyl
Lot Info
Lot Description: Level
Acres: 0.46
Acreage Range: .25 to .49
Marina Info
Misc
Other Rooms Info
Beds: 2
Master Suite Features: Half Bath, Master on Main Level
Property Info
Conditional Date: 2024-06-29T00:00:00
Inside Subdivision: 1
Type Listing: Exclusive Right
Room Info
Specialty Rooms: Formal Living Room
Sale / Lease Info
Sale Rent: For Sale
Sqft Info
Sqft Range: 1000-1249
Sqft: 1,000
Tax Info
Unit Info
Utilities / Hvac
Utilities On Site: Public Water, Septic
Electricity Co: Blue Ridge
Heating System: Central Electric
Electricity: Electric company/co-op
Cool System: Central Electric
High Speed Internet: ,No,
Water Co: Westminster
Water Sewer: Septic Tank
Waterfront / Water
Lake Front: No
Lake Features: Not Applicable
Water: Public Water
Courtesy of Holly Douglas of Clardy Real Estate - W Union

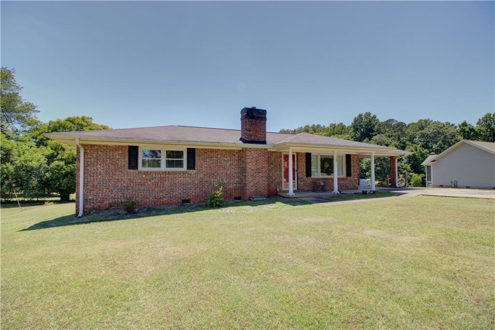
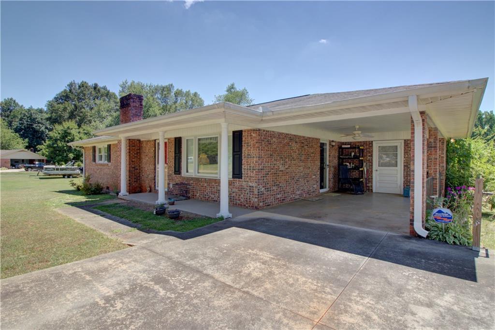
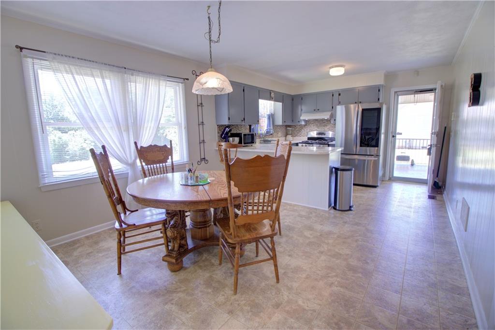
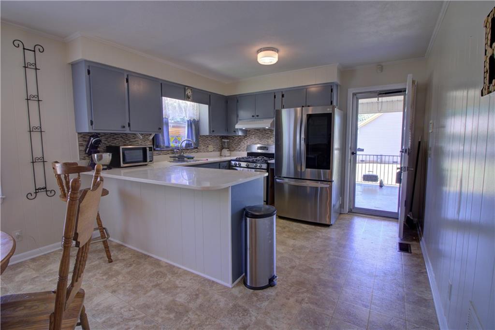
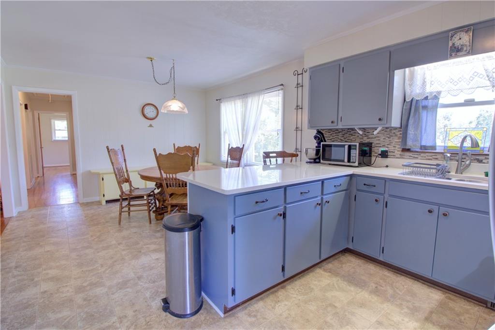
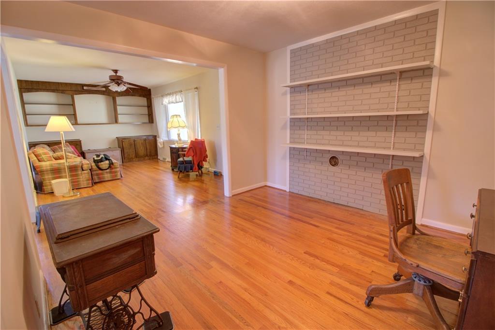
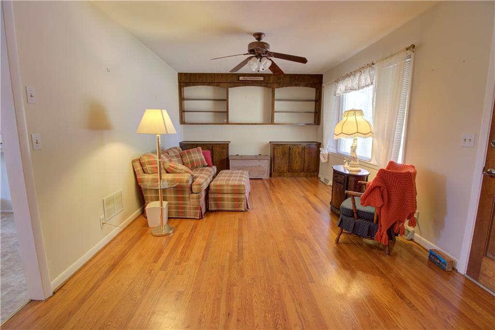
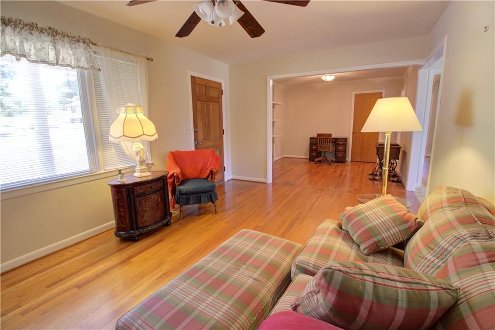
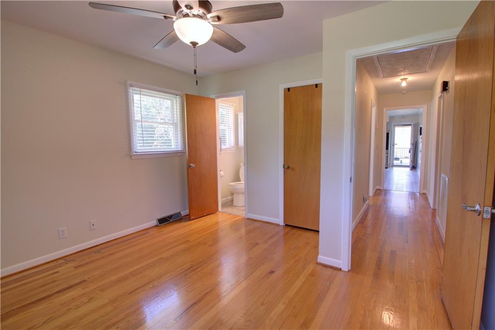
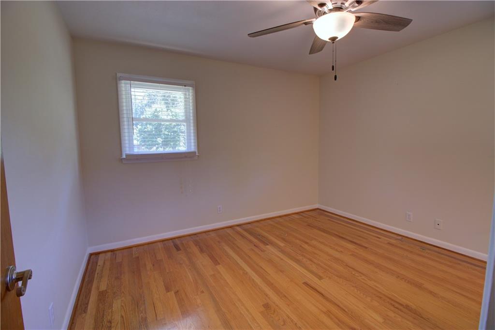
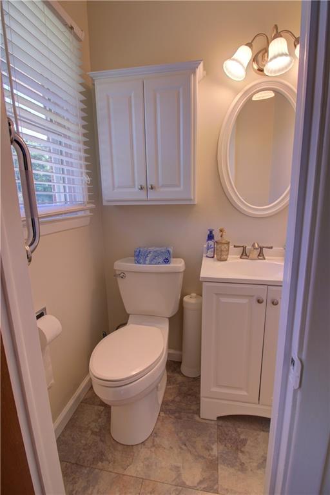
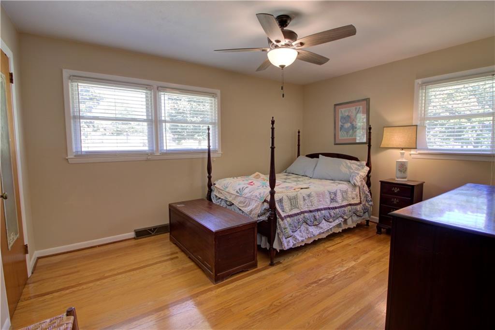
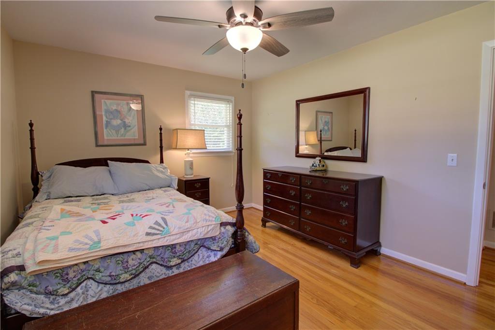
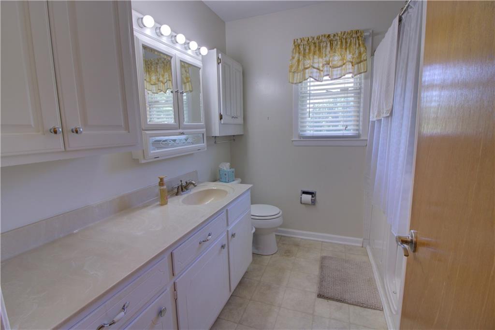
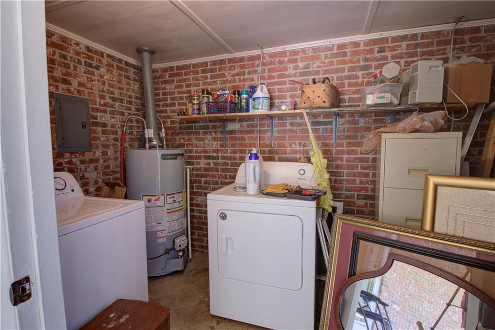
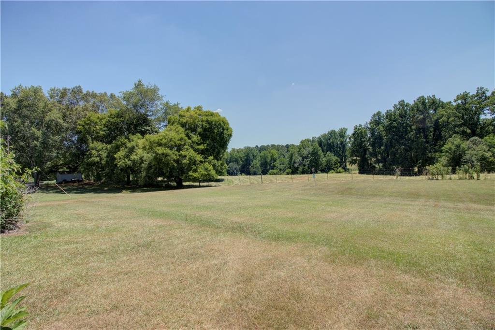
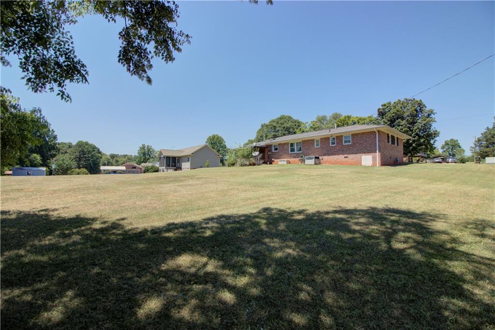
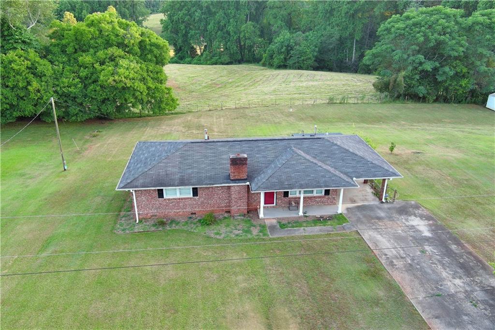
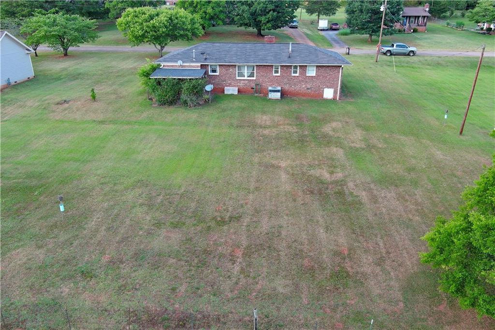
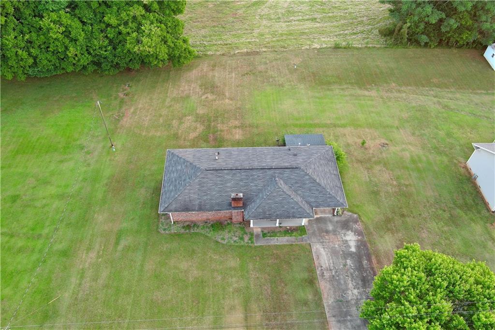
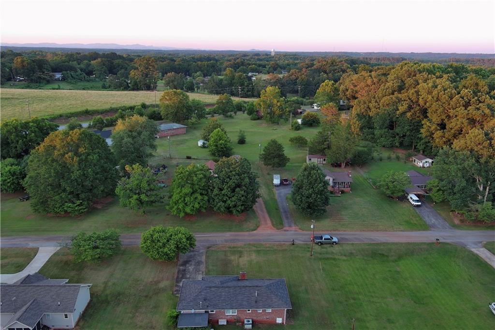
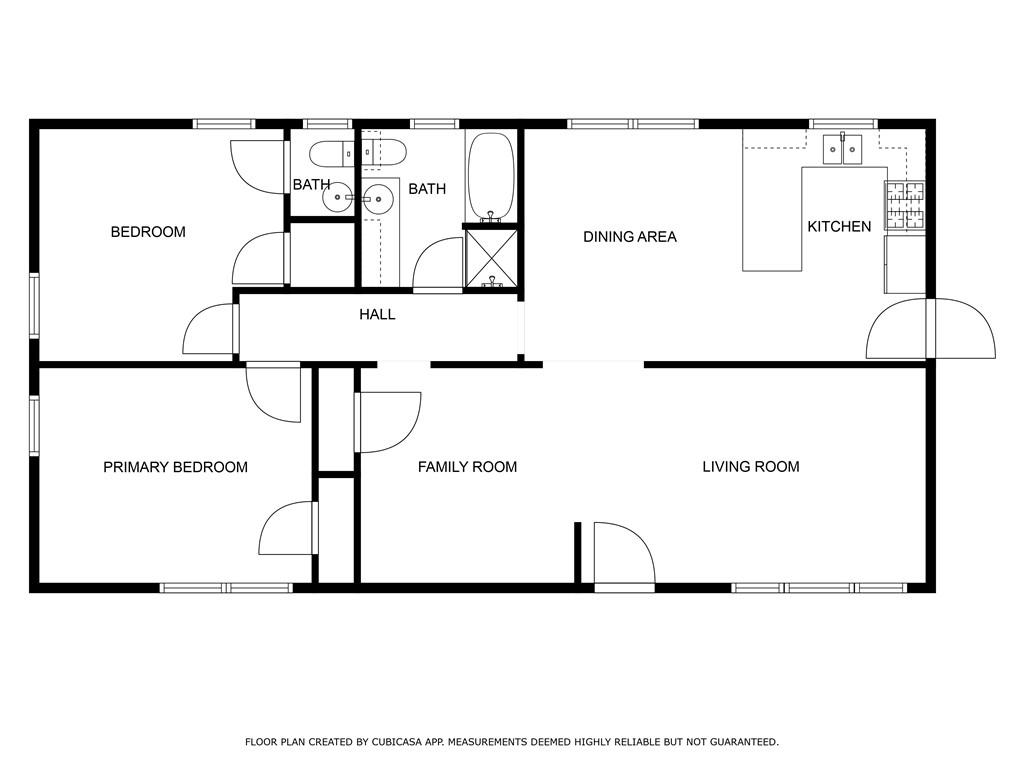
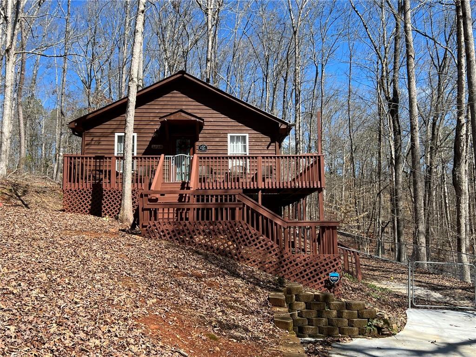
 MLS# 20272171
MLS# 20272171 










