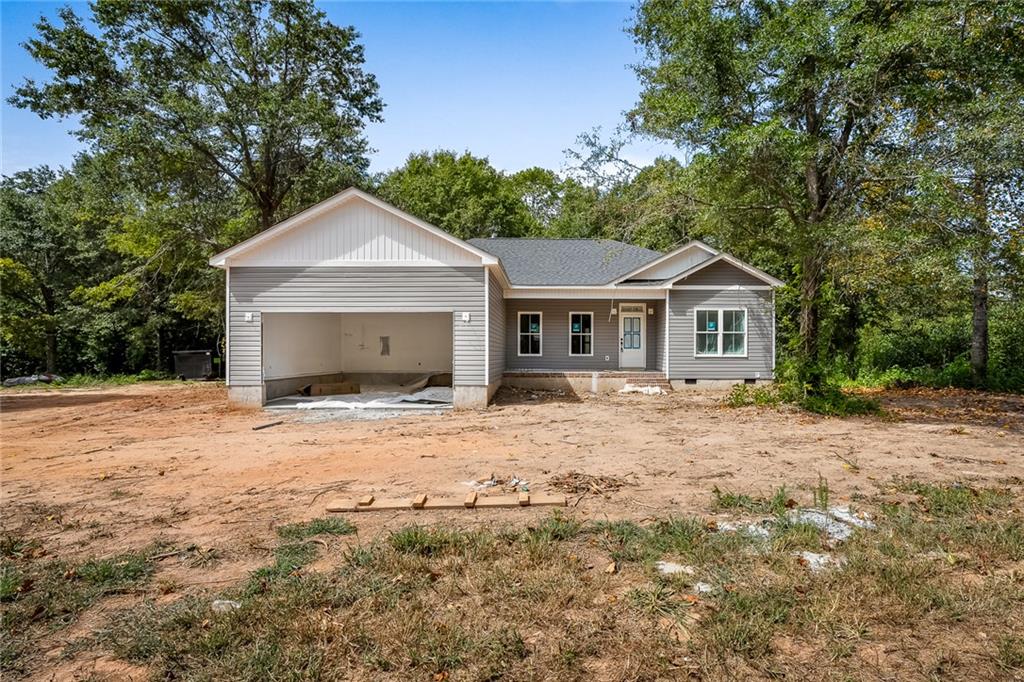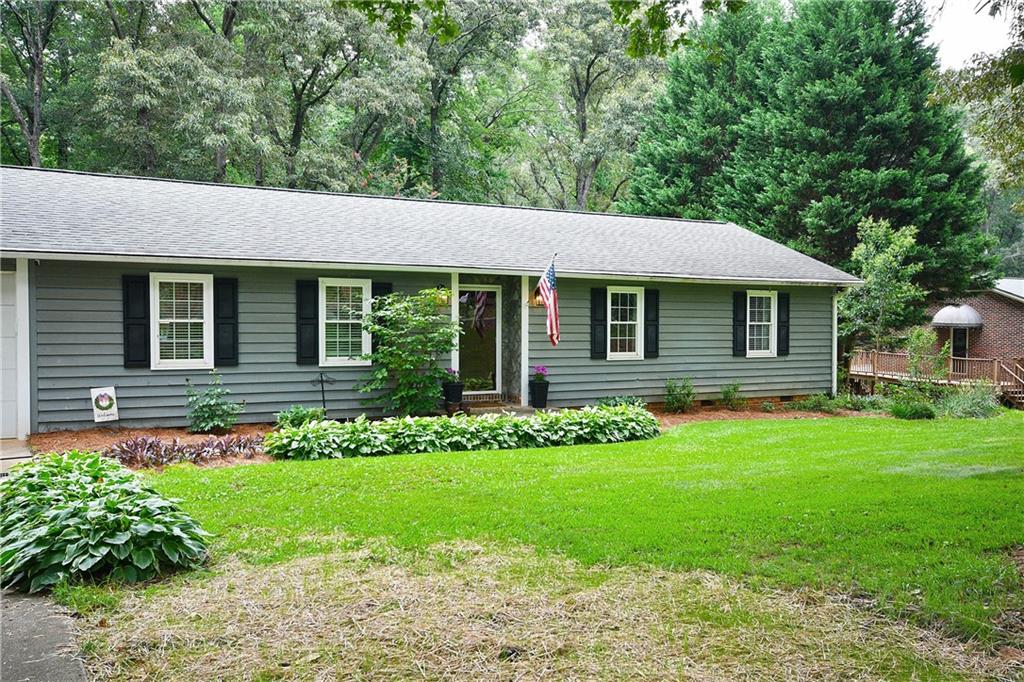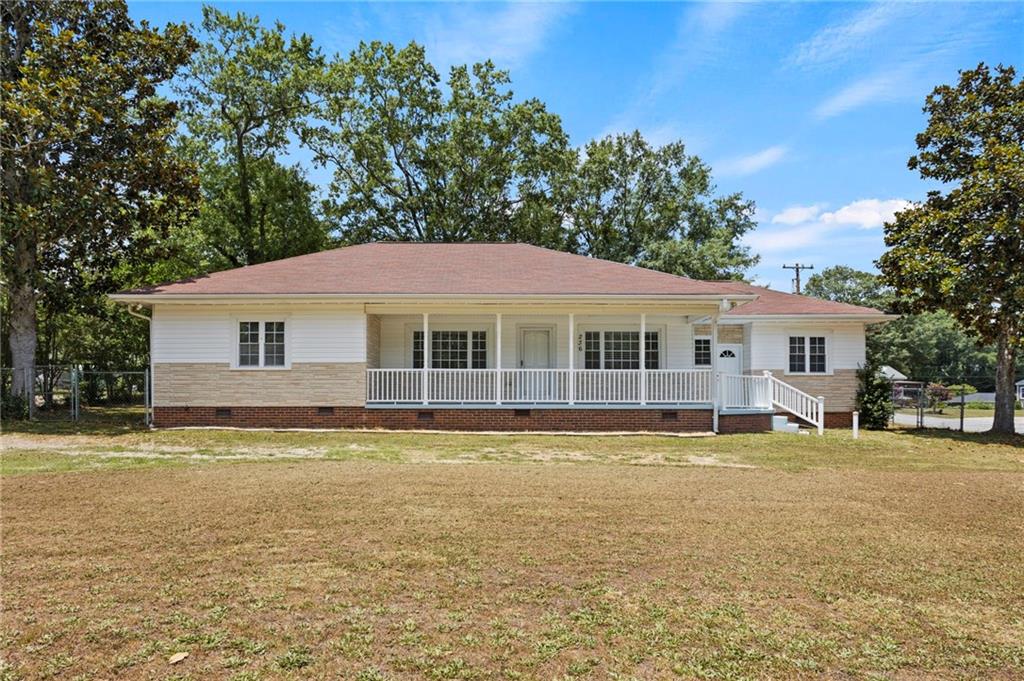1099 Academy Street Extension, Williamston, SC 29697
MLS# 20278362
Williamston, SC 29697
- 3Beds
- 2Full Baths
- N/AHalf Baths
- 1,636SqFt
- 1966Year Built
- 0.24Acres
- MLS# 20278362
- Residential
- Single Family
- Active
- Approx Time on Market1 month, 3 days
- Area109-Anderson County,sc
- CountyAnderson
- Subdivision N/A
Overview
Imagine waking up to the perfect blend of comfort and style in a home with no HOA, situated on a peaceful corner lot. A rare gem, a relaxing lifestyle that is waiting for you. Imagine stepping onto your charming front porch, where you can savor your morning coffee, listen to the birds, and soak in the peaceful outdoors. Step inside to an open floor plan, fully renovated in 2023, where every detail has been thoughtfully upgraded. The home features a brand-new HVAC system, a durable 30-year architectural shingle roof, all new plumbing from the house to the street (public water and sewer), all new double pane energy efficient windows, beautiful LVP floors, and modern stainless-steel appliances, including a smart Maytag washer and dryer that will stay with the home. The kitchen is adorned with crisp white cabinets, granite countertops, and equipped with everything you need. Recessed lighting and LED ceiling fans have been added to every room. A cozy wood-burning fireplace enhances the living area, offering warmth and ambianceperfect for those chilly winter evenings. The home also includes two convenient laundry choices: one near the side entrance with a mudroom feel, and another closer to the bedrooms for added convenience. Two charming bedrooms share a stylish bath, while the master suite is a private, boasting an ensuite with a custom dual vanity, a walk-in shower, and new high-end faucets on new granite countertops. The outdoor space is just as impressive, with 2024 upgrades that elevate this home to new heights. Enjoy the extended deck off the back porch, perfect for outdoor dining and relaxation. The custom-built covered cooking area is an entertainer's dream, complete with a bar, water, power, and TV. While a brand-new fence surrounds the backyard, providing privacy and security.The newly installed power to the workshop/shed adds efficiency for your projects and tool storage. For those who love to entertain or to just relax and enjoy the simple life, this property truly has it allan outdoor firepit, a hot tub, and a spacious yard ideal for family gatherings and pets. Located just minutes from downtown Williamston. Dont miss out on this rare findit wont last long!
Association Fees / Info
Hoa Fee Includes: Not Applicable
Hoa: No
Community Amenities: Pets Allowed
Bathroom Info
Full Baths Main Level: 2
Fullbaths: 2
Bedroom Info
Num Bedrooms On Main Level: 3
Bedrooms: Three
Building Info
Style: Ranch
Basement: No/Not Applicable
Foundations: Crawl Space
Age Range: Over 50 Years
Roof: Architectural Shingles
Num Stories: One
Year Built: 1966
Exterior Features
Exterior Features: Deck, Fenced Yard, Hot Tub/Spa, Patio, Porch-Front, Tilt-Out Windows, Vinyl Windows
Exterior Finish: Brick, Vinyl Siding
Financial
Transfer Fee: No
Original Price: $310,000
Price Per Acre: $12,916
Garage / Parking
Storage Space: Other - See Remarks, Outbuildings
Garage Type: None
Garage Capacity Range: None
Interior Features
Interior Features: Attic Stairs-Disappearing, Ceiling Fan, Ceilings-Smooth, Countertops-Granite, Fireplace, Smoke Detector, Walk-In Closet
Appliances: Dishwasher, Microwave - Built in, Range/Oven-Electric
Floors: Vinyl
Lot Info
Lot Description: Corner, Level
Acres: 0.24
Acreage Range: Under .25
Marina Info
Misc
Other Rooms Info
Beds: 3
Master Suite Features: Double Sink, Full Bath, Master on Main Level, Walk-In Closet
Property Info
Inside City Limits: Yes
Type Listing: Exclusive Right
Room Info
Specialty Rooms: Living/Dining Combination, Workshop
Room Count: 7
Sale / Lease Info
Sale Rent: For Sale
Sqft Info
Sqft Range: 1500-1749
Sqft: 1,636
Tax Info
Tax Year: 2023
Tax Rate: 4%
City Taxes: 1700
Unit Info
Utilities / Hvac
Utilities On Site: Cable, Electric, Public Sewer, Public Water, Telephone, Underground Utilities
Electricity Co: Duke
Heating System: Central Electric, Forced Air
Electricity: Electric company/co-op
Cool System: Central Electric
High Speed Internet: Yes
Water Co: Williamston
Water Sewer: Public Sewer
Waterfront / Water
Lake Front: No
Water: Public Water
Courtesy of Jeff Cook of Jeff Cook Real Estate Lpt Realty

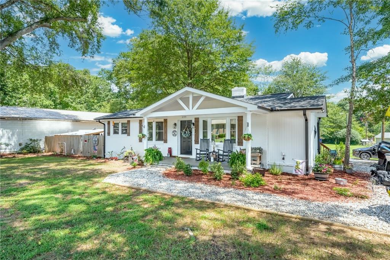
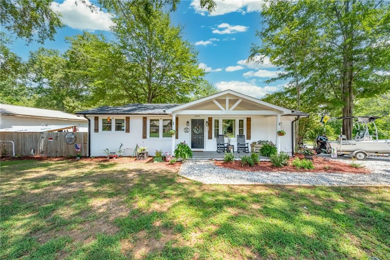
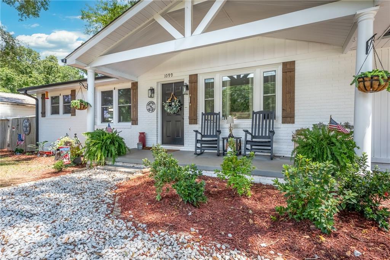
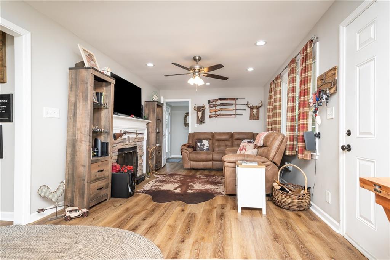
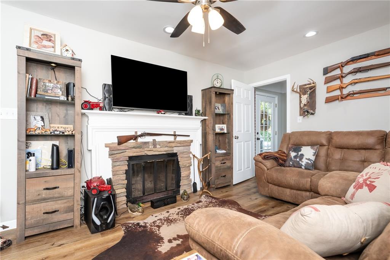
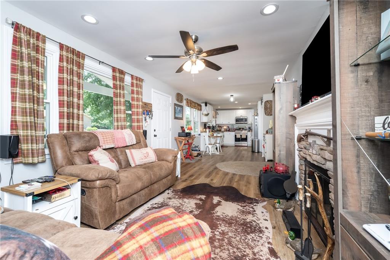
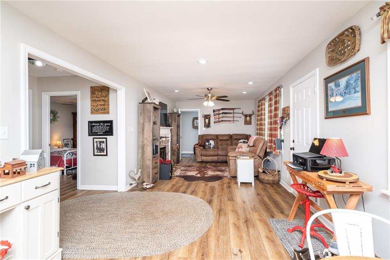
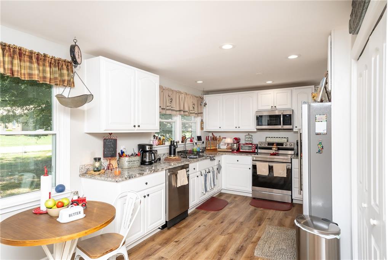
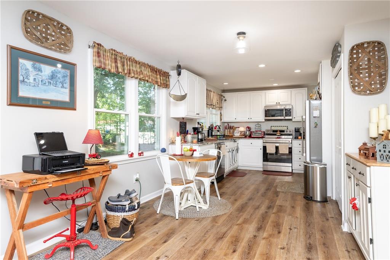
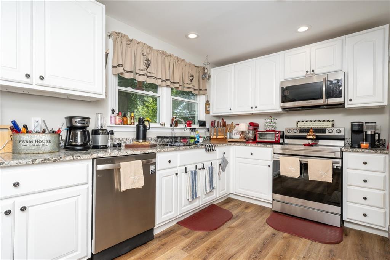
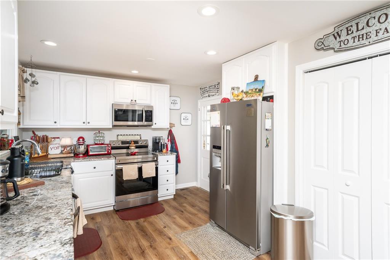
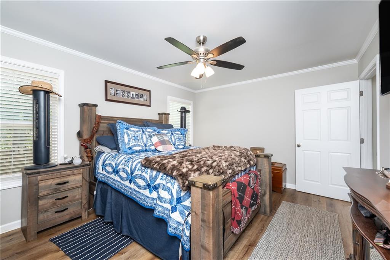
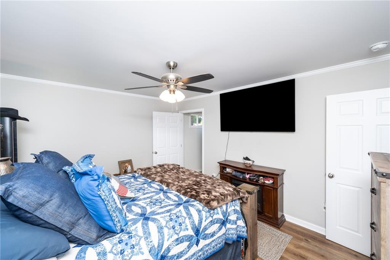
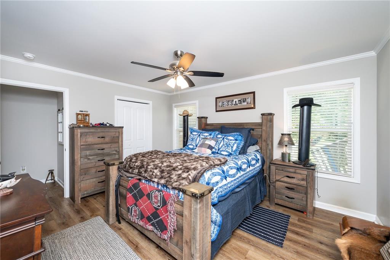
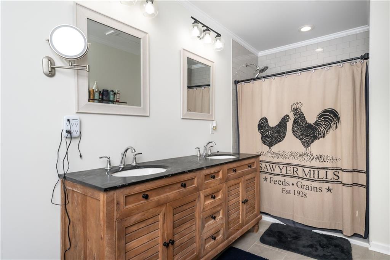
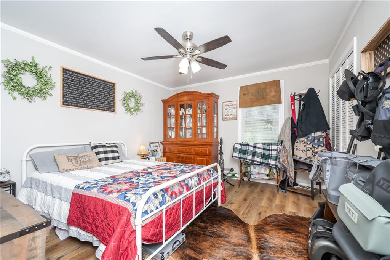
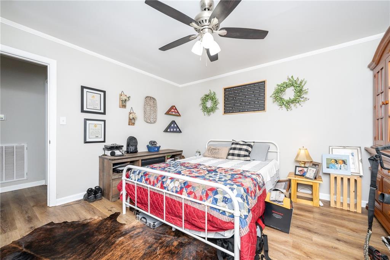
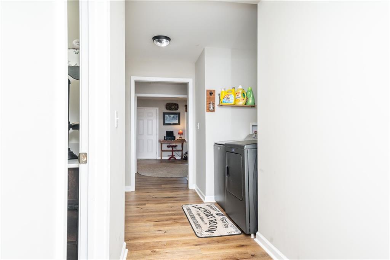
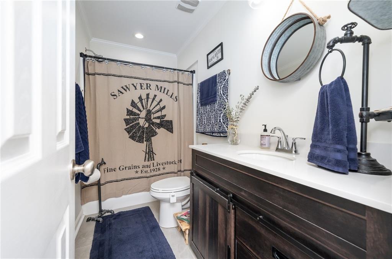
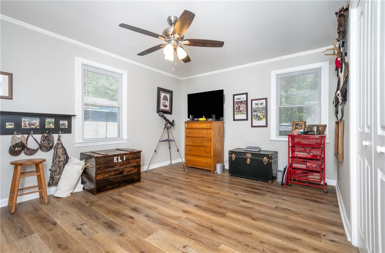
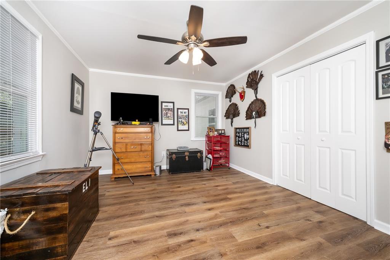
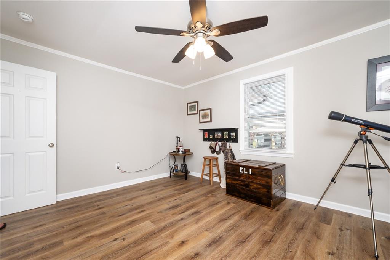
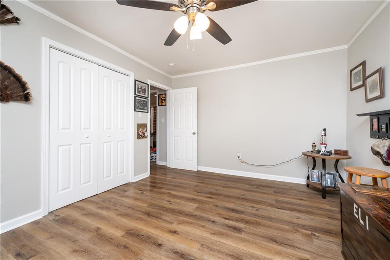
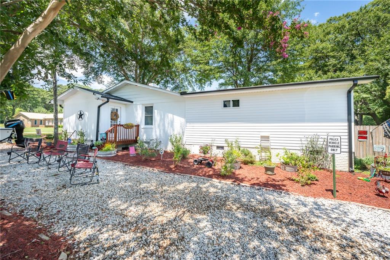
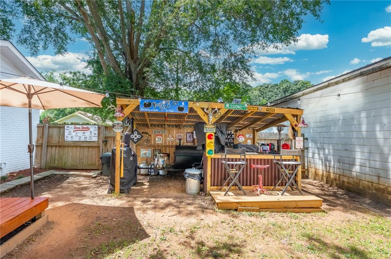
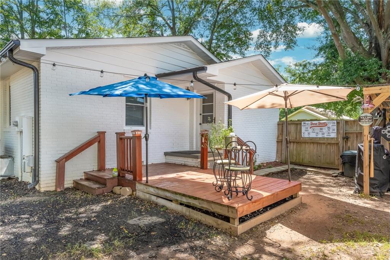
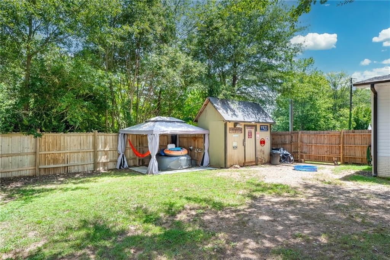
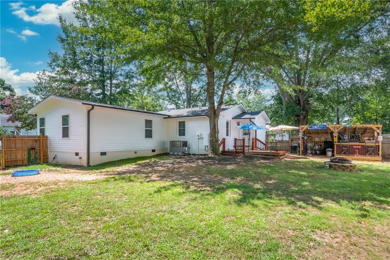
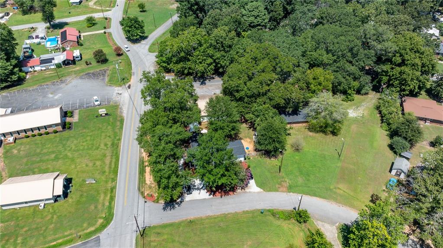
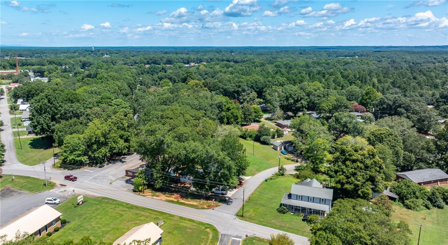
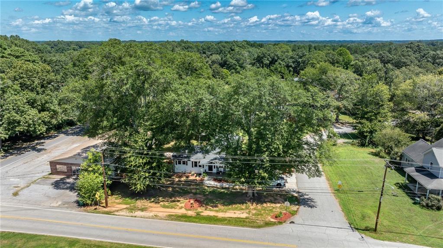
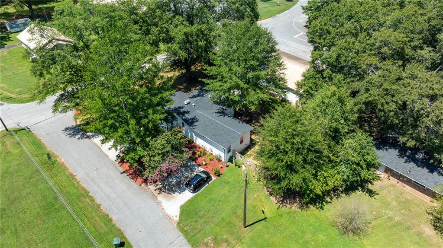
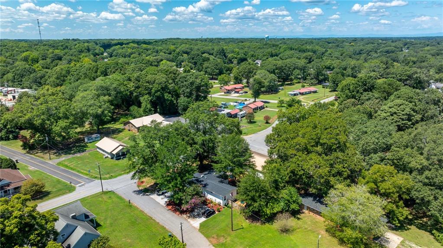
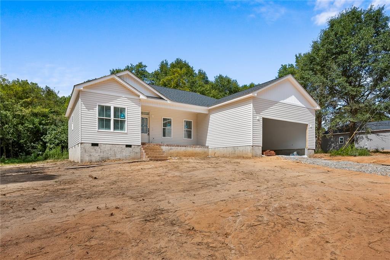
 MLS# 20279033
MLS# 20279033 