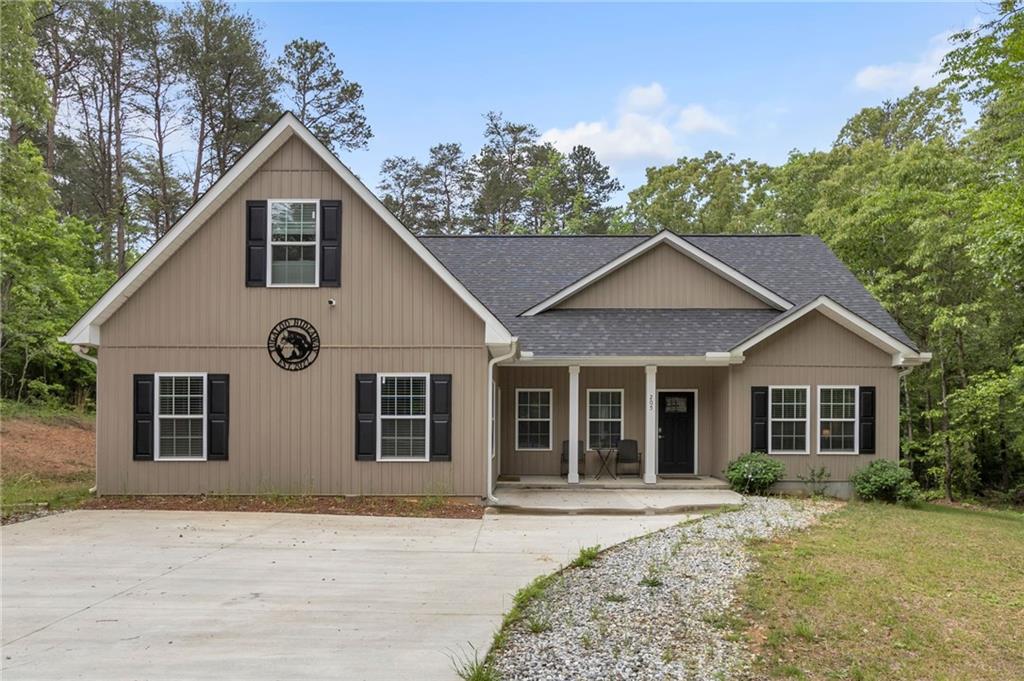111 Hickory Trail, Westminster, SC 29693
MLS# 20278288
Westminster, SC 29693
- 3Beds
- 2Full Baths
- N/AHalf Baths
- 1,173SqFt
- 2006Year Built
- 0.27Acres
- MLS# 20278288
- Residential
- Single Family
- Active
- Approx Time on Market1 month, 6 days
- Area205-Oconee County,sc
- CountyOconee
- Subdivision Foxwood Hills
Overview
This Lakefront Home is Perfect for those searching for Lake Front Living, Easy Access to I-85, Great Neighbors and Fabulous Amenities. This 3 Bedroom, 2 Bath Ranch is Handicap Accessible, Low Maintenace,And Move- In Ready. A Huge Deck overlooks the Backyard and Path to the Lake. A Platform Dock is in Place. Perfect For a Pontoon or Fishing Boat. The Split Bedroom Design has the Master Suite with Walk- In Closet and Two additional Bedrooms Shared Full Bath. The Open Living Space is Perfect when Entertaining. A Gas Fireplace warms theHome in the Cooler Months, and Central HVAC keeps you Cool in the Summer. A Private Community has Low HOA fees,Private Water and Sewer System. Whether you are looking for a Full Time or Weekend Getaway you Love this Home, Location, and everything the Development has to Offer. An Olympic Size Outdoor Pool, Tennis Courts, Pickle Ball, Exercise Course, Gym, Basketball Court, Playground, Pavilion, Restaurant/ Lounge Hosting Karaoke, Trivia, Holiday Gatherings, and Great Meals. 5 minutes to Boat Launch, 15 minutes to Seneca for Shopping, Restaurants, Medical Center, Summer Concerts, and So much More. 20 minutes to Clemson University, 45 minutes to GSP Airport. The Home, Neighborhood, and Location Are Perfect. A little slice of Heaven awaits.
Association Fees / Info
Hoa Fees: 650.00
Hoa Fee Includes: Pool, Recreation Facility
Hoa: Yes
Community Amenities: Boat Ramp, Clubhouse, Patrolled, Pets Allowed, Playground, Pool, Tennis, Walking Trail, Water Access
Hoa Mandatory: 1
Bathroom Info
Full Baths Main Level: 2
Fullbaths: 2
Bedroom Info
Num Bedrooms On Main Level: 3
Bedrooms: Three
Building Info
Style: Ranch
Basement: No/Not Applicable
Builder: JWH LLC
Foundations: Crawl Space
Age Range: 11-20 Years
Roof: Composition Shingles
Num Stories: One
Year Built: 2006
Exterior Features
Exterior Features: Deck
Exterior Finish: Vinyl Siding
Financial
Gas Co: NA
Transfer Fee: No
Original Price: $419,900
Price Per Acre: $14,811
Garage / Parking
Storage Space: Not Applicable
Garage Type: None
Garage Capacity Range: None
Interior Features
Interior Features: Blinds, Ceiling Fan, Connection - Dishwasher, Connection - Ice Maker, Connection - Washer, Countertops-Laminate, Dryer Connection-Electric, Washer Connection
Appliances: Dishwasher, Range/Oven-Electric, Refrigerator, Water Heater - Electric
Floors: Carpet, Hardwood
Lot Info
Lot: 9
Lot Description: Trees - Hardwood, Trees - Mixed, Waterfront, Water Access
Acres: 0.27
Acreage Range: .25 to .49
Marina Info
Dock Features: Other
Misc
Other Rooms Info
Beds: 3
Master Suite Features: Full Bath, Master on Main Level, Shower Only, Walk-In Closet
Property Info
Inside Subdivision: 1
Type Listing: Exclusive Right
Room Info
Specialty Rooms: Laundry Room
Room Count: 4
Sale / Lease Info
Sale Rent: For Sale
Sqft Info
Sqft Range: 1000-1249
Sqft: 1,173
Tax Info
Tax Rate: 4%
Unit Info
Utilities / Hvac
Electricity Co: Blue Ridge
Heating System: Heat Pump
Electricity: Electric company/co-op
Cool System: Heat Pump
Cable Co: SAT
High Speed Internet: Yes
Water Co: TESI
Water Sewer: Private Sewer
Waterfront / Water
Water Frontage Ft: 80
Lake: Hartwell
Lake Front: Yes
Lake Features: Community Boat Ramp, Dock-In-Place, Dockable By Permit, Zone - Green
Water: Private Water
Courtesy of The Perkins Team of Agentowned Prefer Grp - And

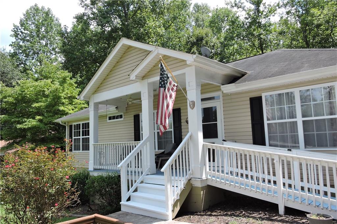
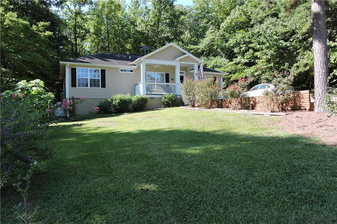
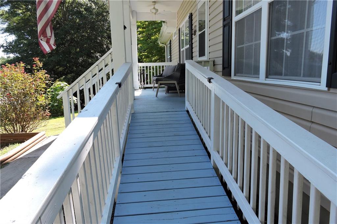
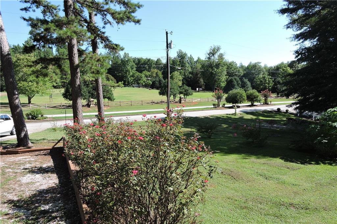
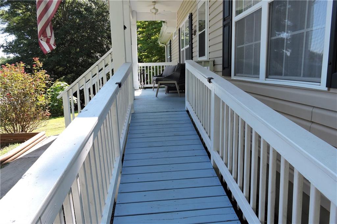
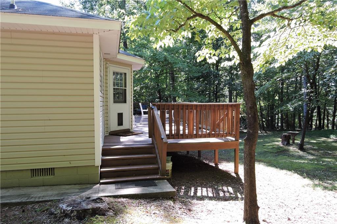
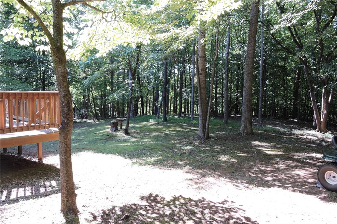
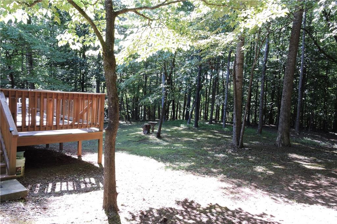
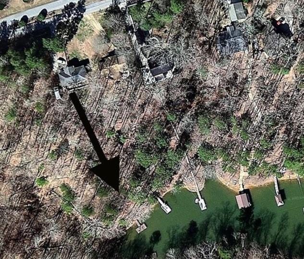
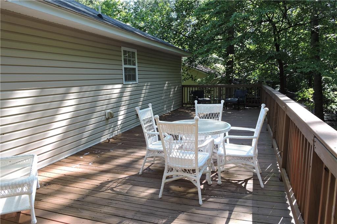
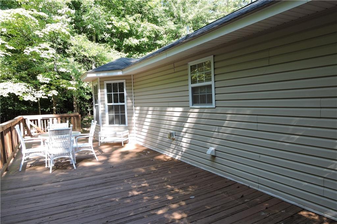
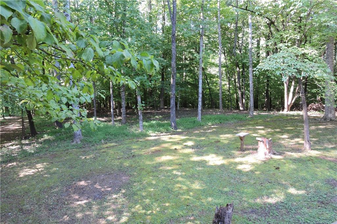
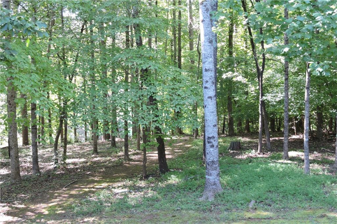
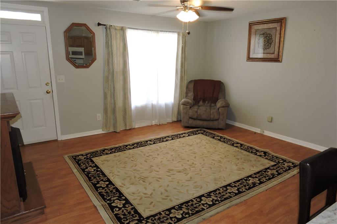
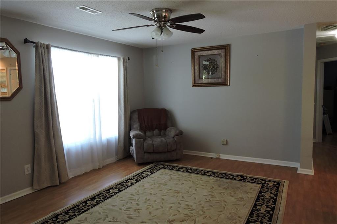
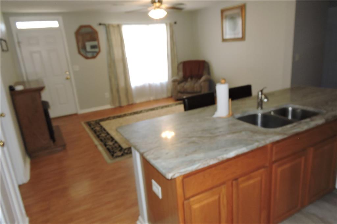
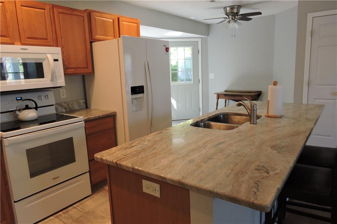
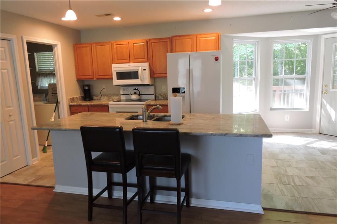
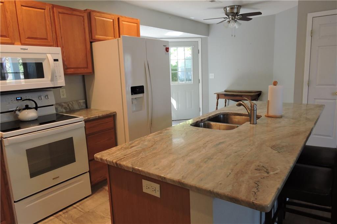
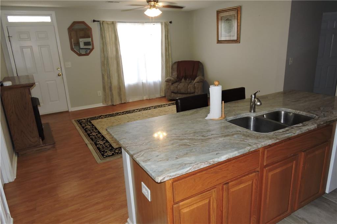
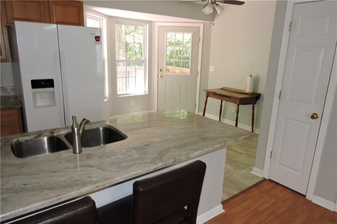
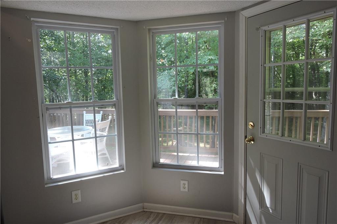
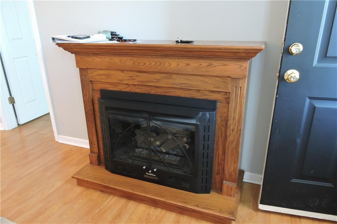
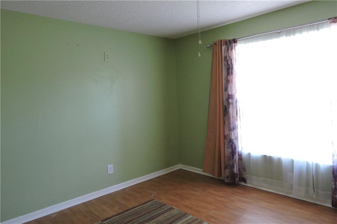
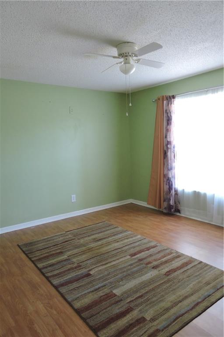
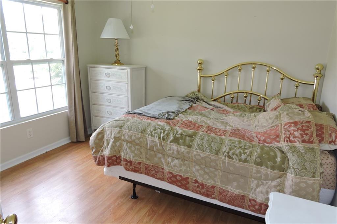
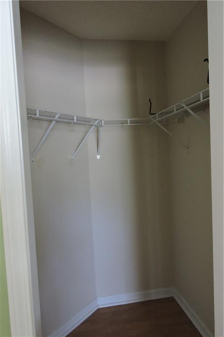
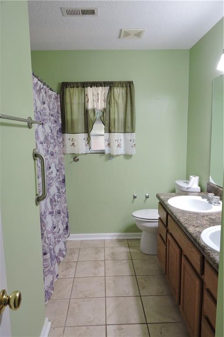
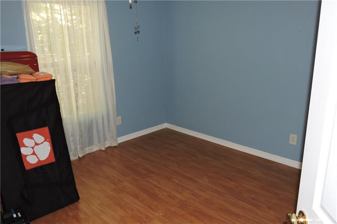
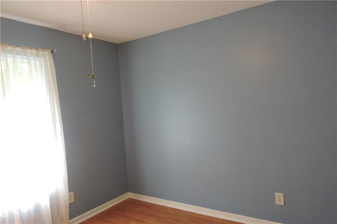
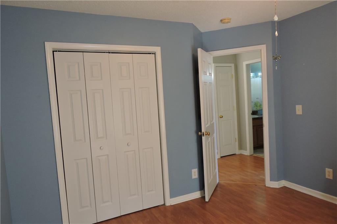
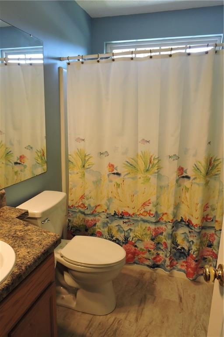
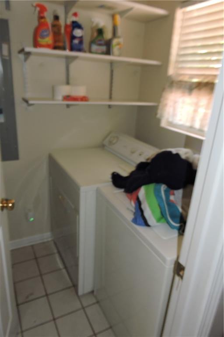
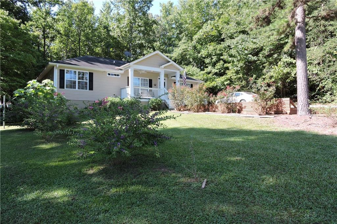
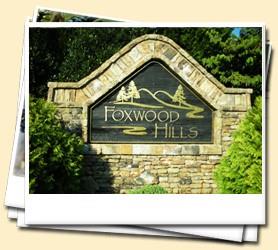
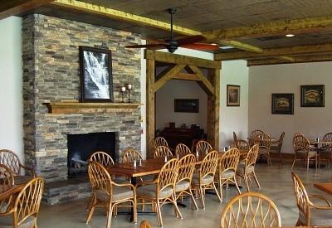
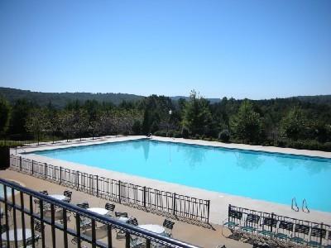
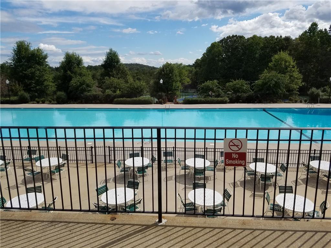
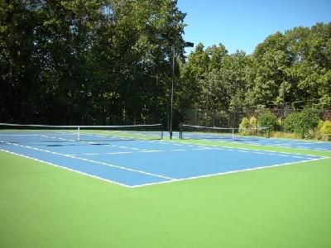
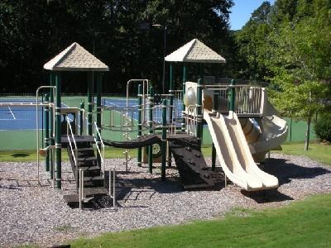
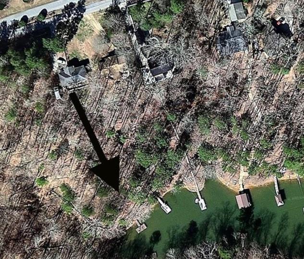
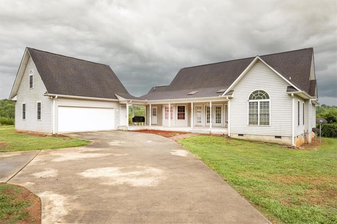
 MLS# 20277401
MLS# 20277401 