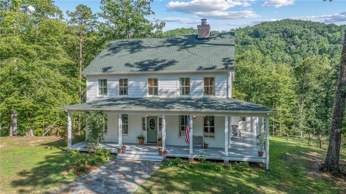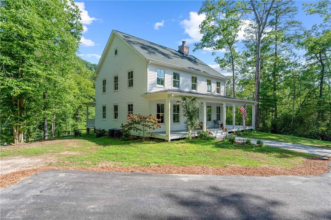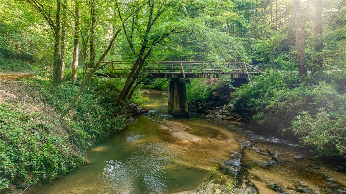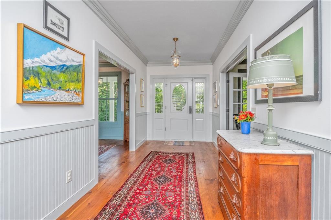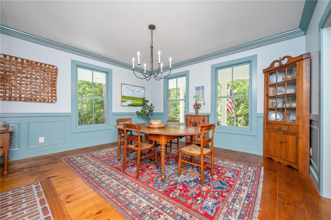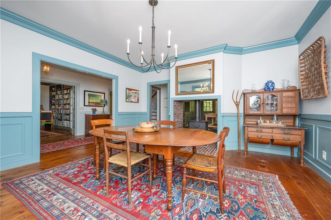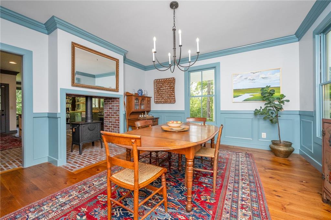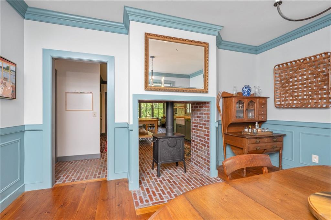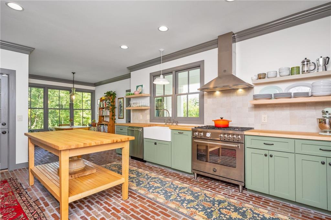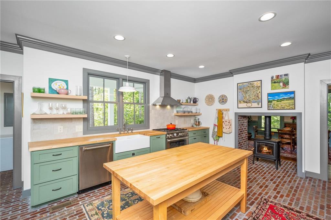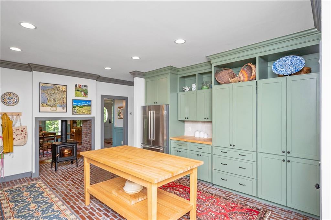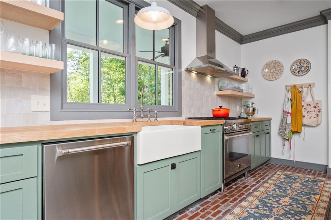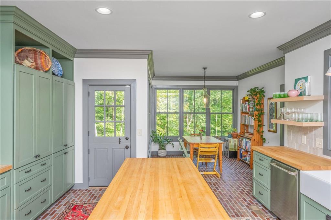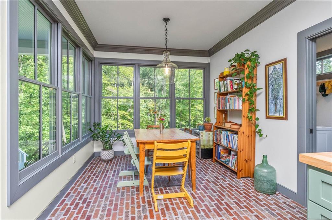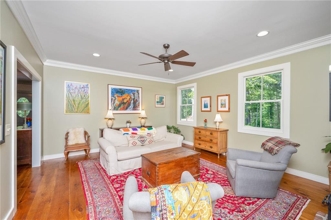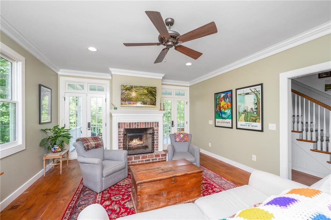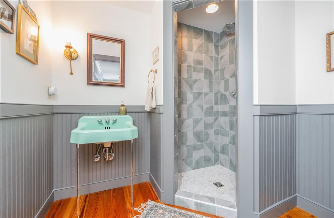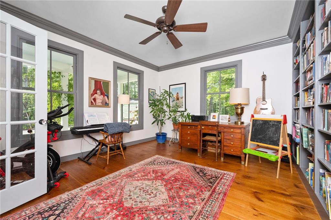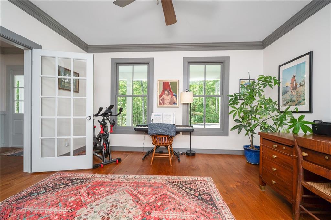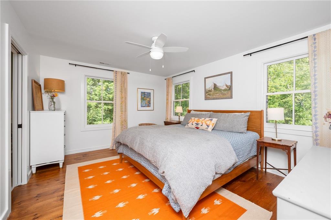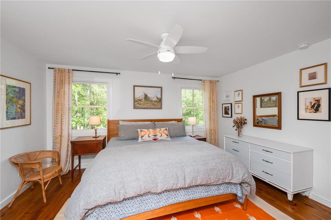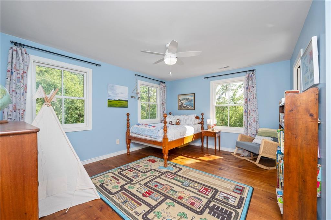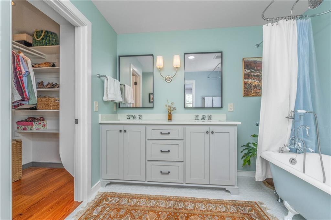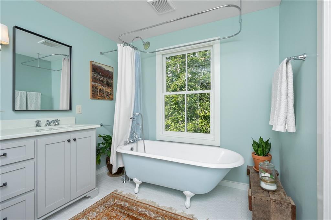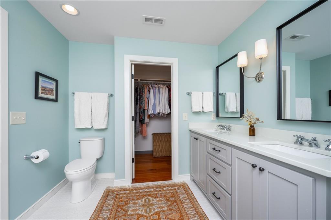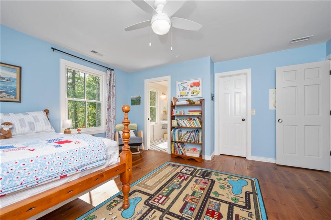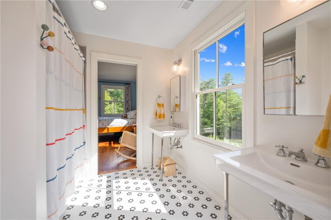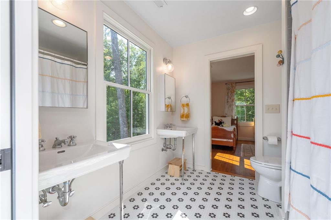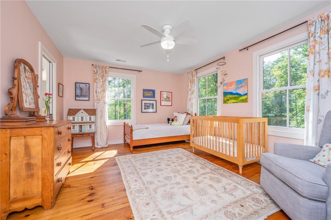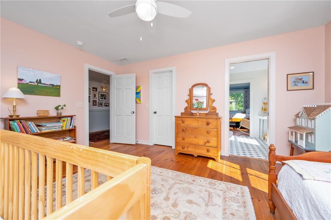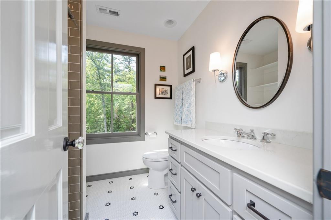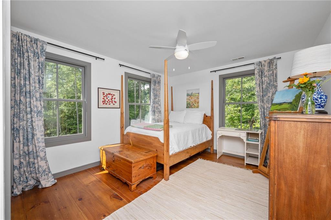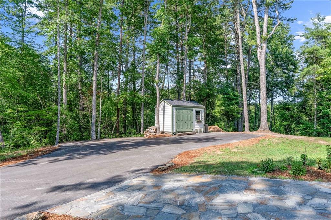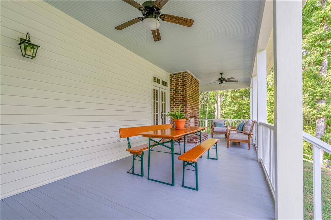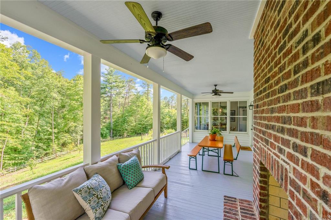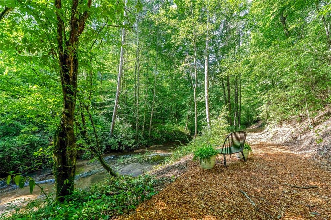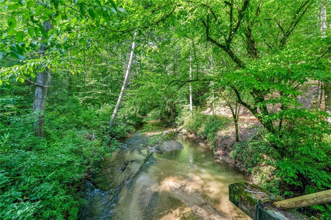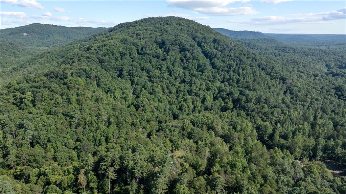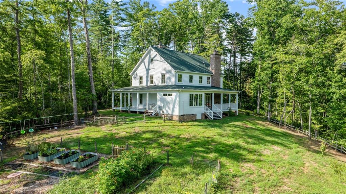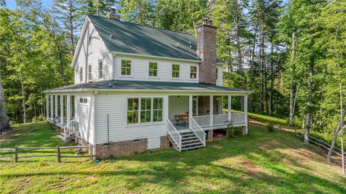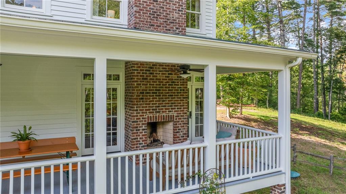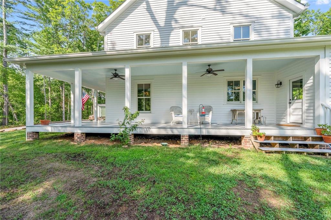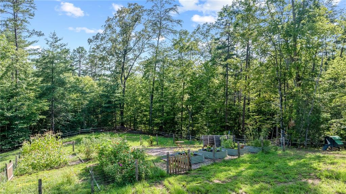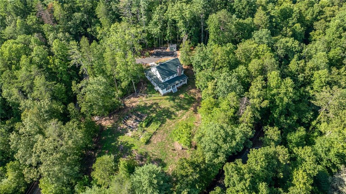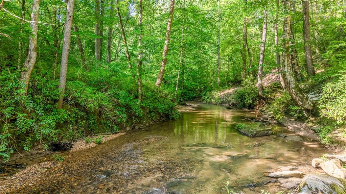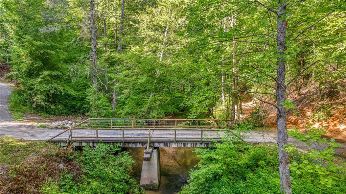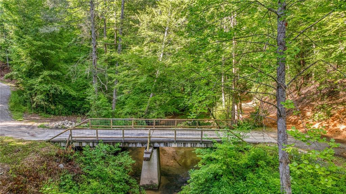111 Moccasin Run, Sunset, SC 29685
MLS# 20277405
Sunset, SC 29685
- 4Beds
- 4Full Baths
- N/AHalf Baths
- 2,700SqFt
- 2022Year Built
- 9.08Acres
- MLS# 20277405
- Residential
- Single Family
- Active
- Approx Time on Market1 month, 23 days
- Area302-Pickens County,sc
- CountyPickens
- Subdivision N/A
Overview
Nestled amidst the tranquil beauty of nature lies a new farmhouse-style home that captures the essence of a bygone era while offering modern comforts. This incredible custom-built home is situated on 9 unrestricted acres that has its own trout stream and connects directly to the Nine Times Preserve and Nine Times Forest, a combined 2,100 acres of protected land. If you have dreamed of having a farmstead without the headaches of the old, a mountain house in the woods, or simply an escape from the city, this just might be the perfect place.Completed in 2022, every aspect of this home was designed to create a vision of days gone by. As you enter the home, you can see the thoughtfulness: the white pine floors from New England to reflect the white pine on the property, the wood burning stove between the kitchen and dining room, hand selected vintage doors for added character and so much more complete the vision of nostalgia. The custom built-in library, brick in-lay floors, and wainscoting are the epitome of cozy. No detail was overlooked. This special retreat boasts 4 bedrooms, 4 bathrooms, all artfully designed within 2,700 square feet. The main level of the home flows from the dining room into the large well-appointed eat-in kitchen with its brick floor and butcher block countertops, custom built cabinetry and plenty of storage space. On this floor you will also find the living room, a full bath and an office/library space that could be an additional bedroom if needed. Upstairs, the master suite and three additional bedrooms offer comfortable living spaces for the whole family. A wide wrap-around porch and a back deck with a fireplace provide ample opportunities to enjoy the serenity of the surroundings.This property affords so much flexibility. With no HOA, the possibilities are endless. Outside activities are at your fingertips. If hiking is your passion, you have access directly from the property to the Nine Times Preserve Trillium Trail and the forested woodlands behind the home. The portion of the Little Eastatoee River that runs through the property is stocked with trout for fishing, and the river is the perfect spot to cool off on a hot summer day.Just five minutes to Lake Keowee, twenty-five minutes to Clemson, and forty-five minutes to Greenville and Brevard, the home is within an easy drive of the Upstates and many of Western North Carolinas best sites.Schedule your private tour to experience all this desirable property offers and to discover this extraordinary place you could call home.This listing contains 4 separate parcels of land. Additional tax map numbers are: 4154-00-32-6266; 4154-00-32-3351; 4154-00-32-0381.
Association Fees / Info
Hoa Fees: 0.00
Hoa Fee Includes: Not Applicable
Hoa: No
Bathroom Info
Full Baths Main Level: 1
Fullbaths: 4
Bedroom Info
Bedrooms: Four
Building Info
Style: Farm House
Basement: Ceilings - Smooth
Builder: Jeff Holder
Foundations: Crawl Space
Age Range: 1-5 Years
Roof: Architectural Shingles
Num Stories: Two
Year Built: 2022
Exterior Features
Exterior Features: Deck, Driveway - Asphalt, Porch-Front, Porch-Other
Exterior Finish: Wood
Financial
Transfer Fee: No
Original Price: $1,675,000
Price Per Acre: $17,059
Garage / Parking
Garage Type: None
Garage Capacity Range: None
Interior Features
Interior Features: Alarm System-Owned, Attic Stairs-Disappearing, Built-In Bookcases, Ceiling Fan, Ceilings-Smooth, Countertops-Other, Fireplace, Jack and Jill Bath, Laundry Room Sink, Walk-In Closet
Appliances: Cooktop - Gas, Dishwasher, Dryer, Washer, Water Heater - Gas, Water Heater - Tankless
Floors: Brick, Hardwood, Tile
Lot Info
Lot Description: Trees - Hardwood, Trees - Mixed, Gentle Slope, River, Shade Trees, Water Access, Wooded
Acres: 9.08
Acreage Range: 5-10
Marina Info
Misc
Horses Allowed: Yes
Other Rooms Info
Beds: 4
Master Suite Features: Double Sink, Full Bath, Master on Second Level, Tub/Shower Combination, Walk-In Closet
Property Info
Type Listing: Exclusive Right
Room Info
Specialty Rooms: Laundry Room, Library
Room Count: 9
Sale / Lease Info
Sale Rent: For Sale
Sqft Info
Sqft Range: 2500-2749
Sqft: 2,700
Tax Info
Tax Year: 2023
County Taxes: 2170.00
Tax Rate: 4%
Unit Info
Utilities / Hvac
Utilities On Site: Electric, Propane Gas, Septic, Well Water, Well-Private
Electricity Co: Duke
Heating System: Heat Pump
Electricity: Electric company/co-op
Cool System: Heat Pump
High Speed Internet: Yes
Water Sewer: Septic Tank
Waterfront / Water
Lake Front: No
Water: Water Well, Well - Private
Courtesy of Kimberly Martin of Justin Winter & Assoc

