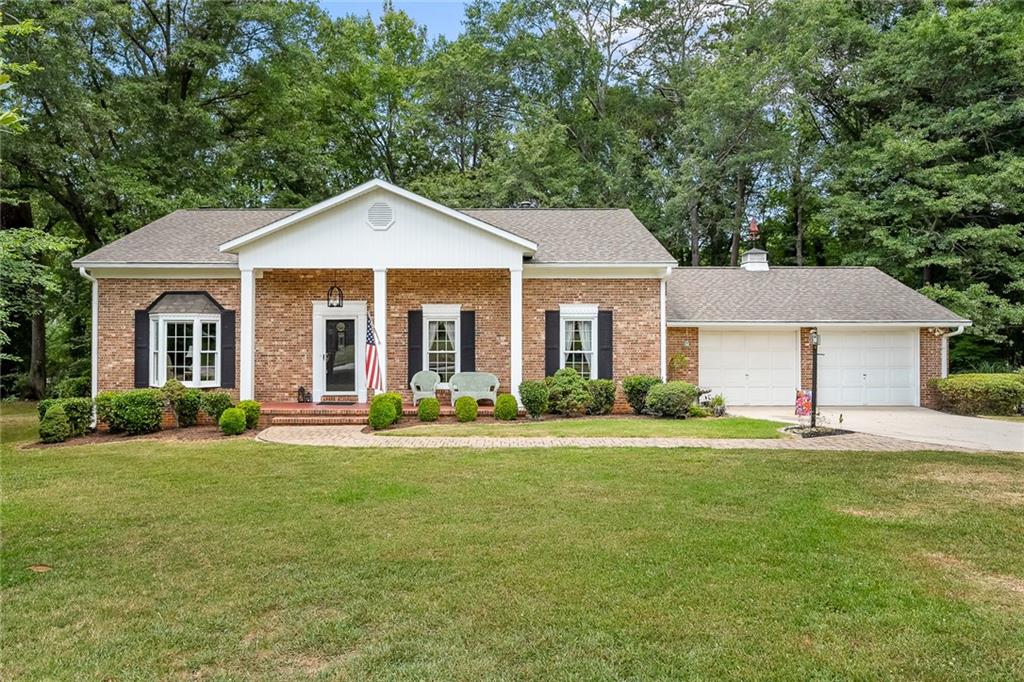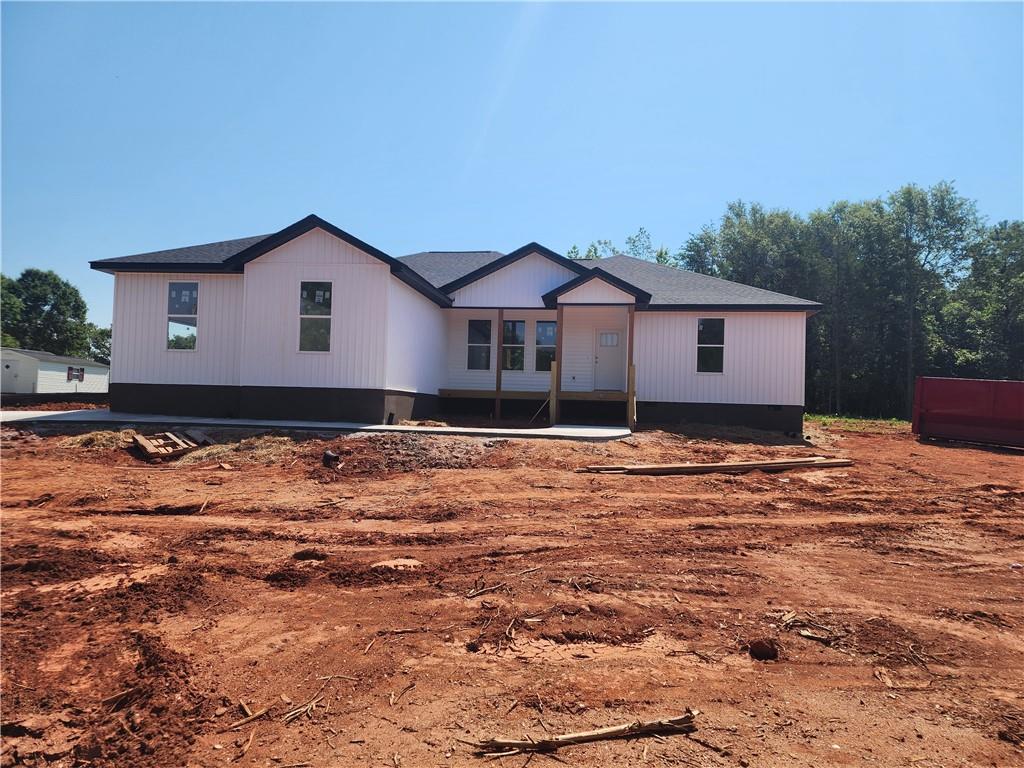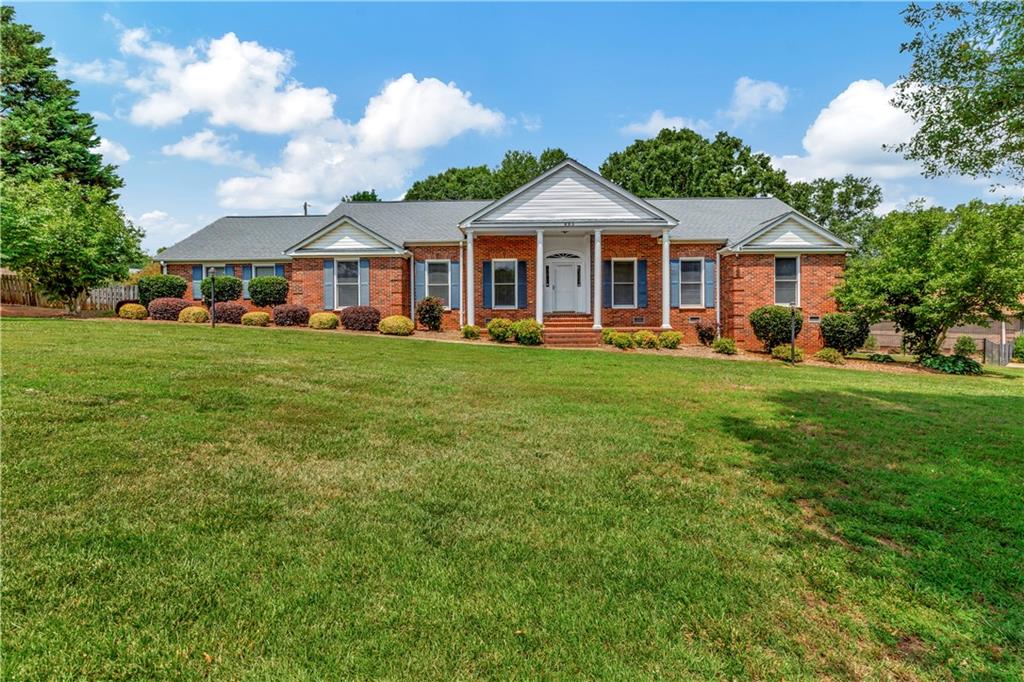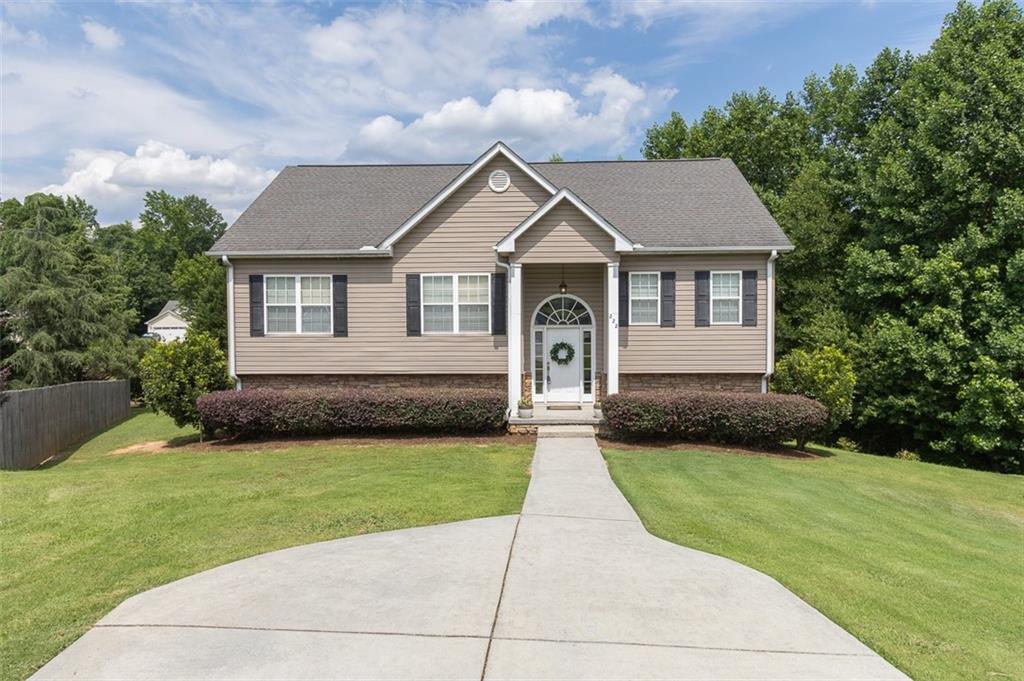114 Fancy Trail, Anderson, SC 29621
MLS# 20276716
Anderson, SC 29621
- 4Beds
- 2Full Baths
- 1Half Baths
- 2,500SqFt
- N/AYear Built
- 0.00Acres
- MLS# 20276716
- Residential
- Single Family
- Active
- Approx Time on Market2 days
- Area102-Anderson County,sc
- CountyAnderson
- SubdivisionSpring Ridge
Overview
Conveniently located only minutes from I-85, Spring Ridge is sure to be the perfect place to call home! Home and community information, including pricing, included features, terms, availability and amenities, are subject to change and prior sale at any time without notice. Square footage are approximate. Pictures, photographs, colors, features, and sizes are for illustration purposes only and will vary from the homes as built. We are currently holding appointments at our nearby community Crosswind Cottages, 607 Welpine Rd until our Model home/Sales office is completed.Now Selling - Spring Ridge, a beautiful new community in the heart of Anderson, SC. This community will be just 20 minutes from Lake Hartwell and Downtown Anderson. Allowing you to enjoy both the lake and city life! Downtown Anderson is well-known for it's local dining, shopping and entertainment options. Single story and two story homes from our Tradition Series offering 6 different floorplans, interior design selected packages, and Smart Home Technology. Conveniently located only minutes from I-85, Spring Ridge is sure to be the perfect place to call home! Home and community information, including pricing, included features, terms, availability and amenities, are subject to change and prior sale at any time without notice. Square footage are approximate. Pictures, photographs, colors, features, and sizes are for illustration purposes only and will vary from the homes as built. We are currently holding appointments at our nearby community Crosswind Cottages until our Model home/Sales office is completed. Call Listing Agent. With DHI Mortgage Rates as low as 5.50%-5.99% and up to 10k in closing costs.With a spacious open concept design, it is no surprise that the Biltmore is one of our most popular two story homes. This floorplan combines all of the essentials you need to live comfortably, with not only a large home office featuring glass French doors and tons of natural light, but also a huge great room that opens up into the kitchen. The kitchen has all granite countertops, gas appliances, shaker style white cabinets and a large granite kitchen island. Upstairs there are 4 bedrooms, including the main bedroom + a loft. The owner's suite has an garden tub and shower with double vanities, and a huge walk-in closet. Off the back of the home, there is an 10x12 patio with fully sodded yard, which is perfect for hosting that weekend cookout! The neighborhood features some of the best amenities a community can offer-including a pool + pavilion, pickle ball courts, a playground, dog park and fire pit area!
Association Fees / Info
Hoa Fees: 550
Hoa: Yes
Hoa Mandatory: 1
Bathroom Info
Halfbaths: 1
Fullbaths: 2
Bedroom Info
Bedrooms: Four
Building Info
Style: Craftsman
Basement: No/Not Applicable
Foundations: Slab
Age Range: Under Construction
Num Stories: Two
Exterior Features
Exterior Finish: Brick, Vinyl Siding
Financial
Transfer Fee: Yes
Original Price: $378,565
Garage / Parking
Garage Capacity: 2
Garage Type: Attached Garage
Garage Capacity Range: Two
Interior Features
Lot Info
Acres: 0.00
Acreage Range: Under .25
Marina Info
Misc
Other Rooms Info
Beds: 4
Property Info
Inside Subdivision: 1
Type Listing: Exclusive Right
Room Info
Sale / Lease Info
Sale Rent: For Sale
Sqft Info
Sqft Range: 2500-2749
Sqft: 2,500
Tax Info
Unit Info
Utilities / Hvac
Heating System: Forced Air, Natural Gas
Cool System: Central Forced
High Speed Internet: ,No,
Water Sewer: Public Sewer
Waterfront / Water
Lake Front: No
Courtesy of Michael McKeel of Dr Horton

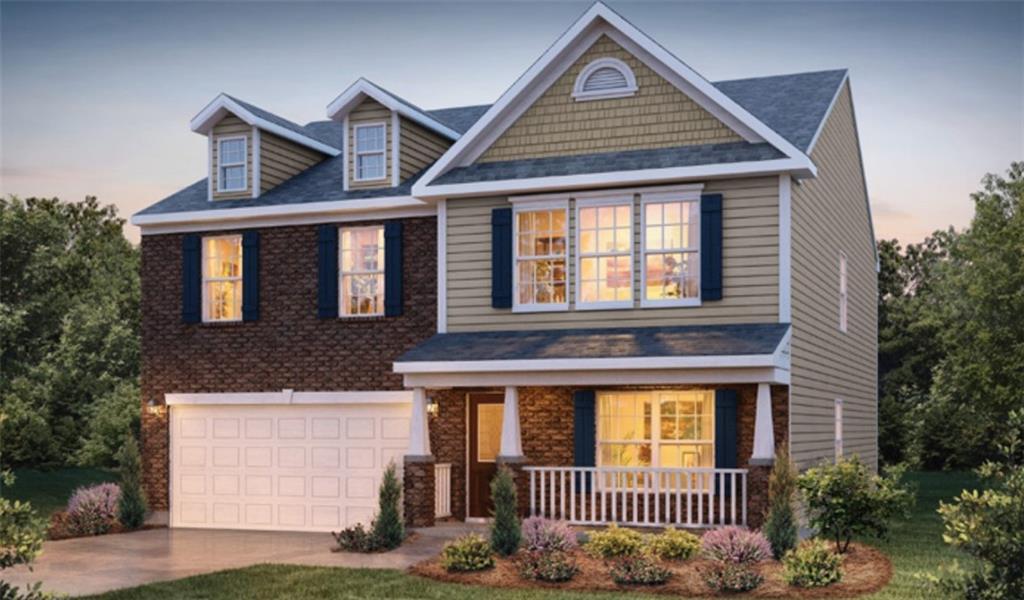
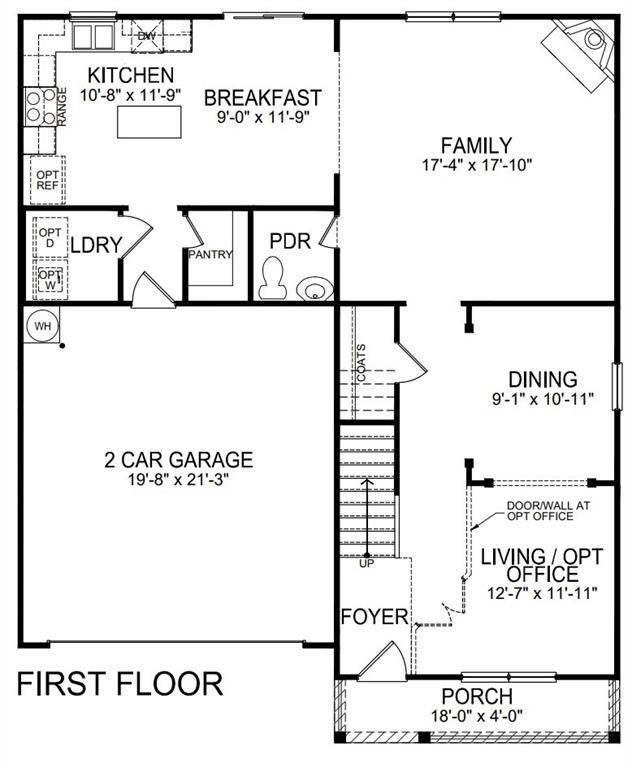
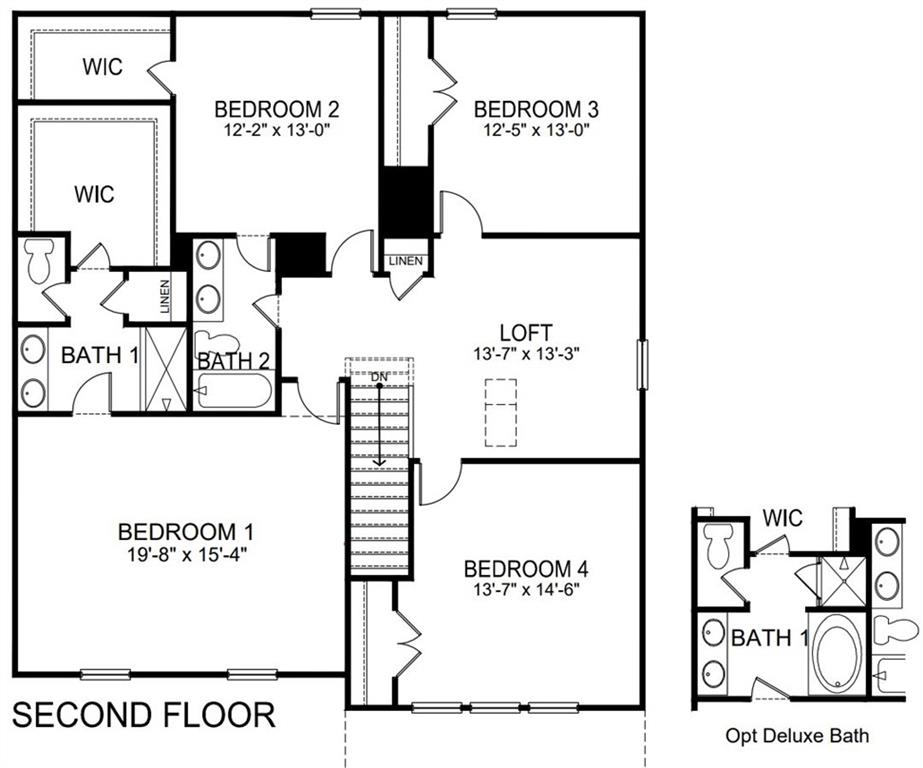
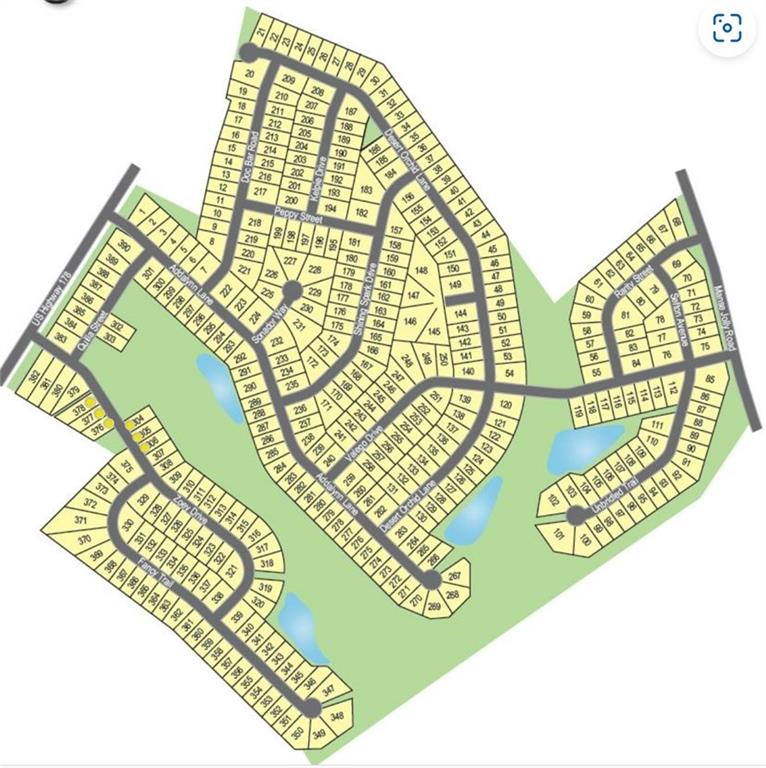
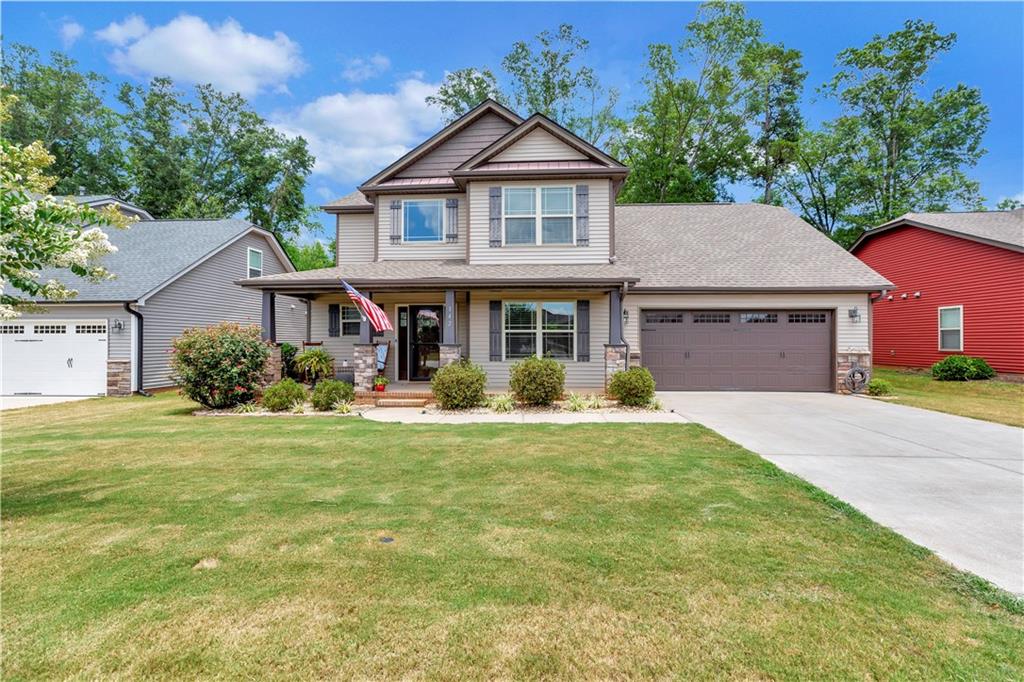
 MLS# 20276772
MLS# 20276772 