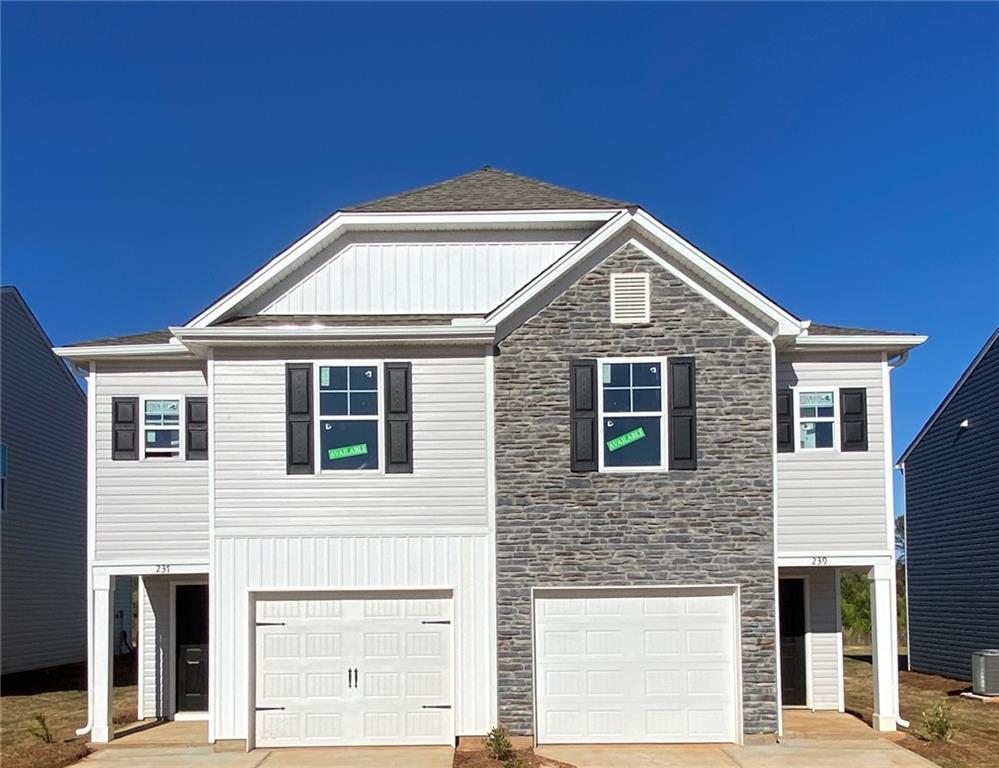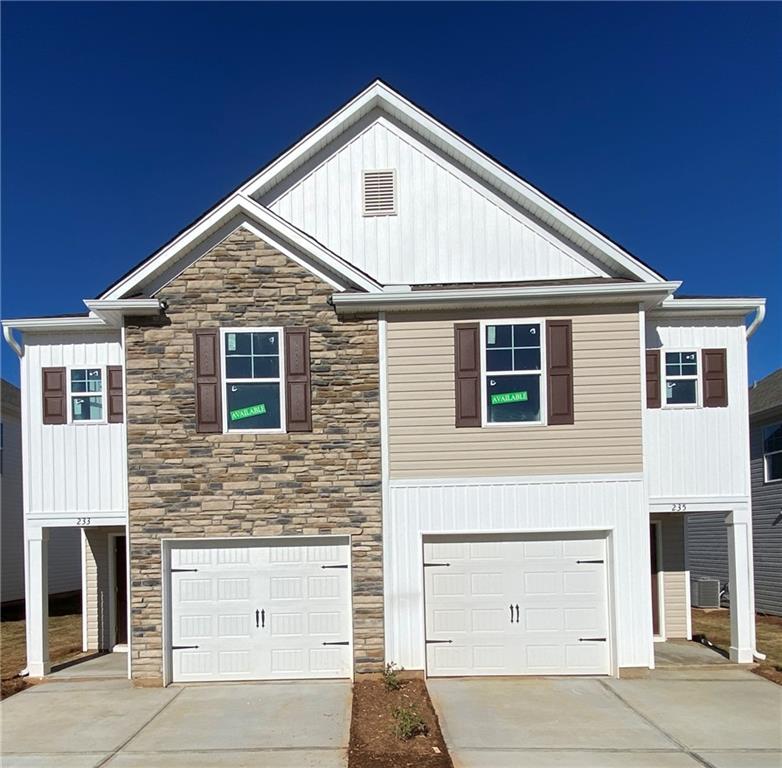116 Adger Road, Pendleton, SC 29670
MLS# 20276207
Pendleton, SC 29670
- 3Beds
- 2Full Baths
- 1Half Baths
- 1,456SqFt
- 2022Year Built
- 0.00Acres
- MLS# 20276207
- Residential
- Townhouse
- Active
- Approx Time on Market16 days
- Area101-Anderson County,sc
- CountyAnderson
- SubdivisionChampions Village at Cherry Hill
Overview
UPDATES GALORE! This home was built with many features the newer ones may not have. Come take a look! When you enter, you will see the DROP ZONE bench and hooks the seller added, then head into the living room that boasts TWO WINDOWS for lots of light without losing wall space for furnishings. The downstairs is all upgraded vinyl wood flooring & the kitchen has STAINLESS APPLIANCES, the LARGE L-SHAPED counters with room for BARSTOOLS as well as the TRUE breakfast area! The fridge conveys! The seller added lovely floating shelves and a new light fixture in the breakfast room. Backyard is peaceful and has a patio to enjoy. One of the main features of this home is the STORAGE! The kitchen cabinets and pantry/ closets in all bedrooms are oversized, and you will LOVE the primary bedroom closets (TWO). The other 2 bedrooms upstairs share a jack n jill bath with a great linen closet/ shelving. Home is like new and was not lived in full time . Driveway is double sized and longer than many so can hold lots of cars! Neighborhood has great places to walk, sidewalks, street lights, pool, common area with a pavilion to enjoy. There is a Honeywell Home Automation System with audio docking station and speakers (another great upgrade)!. This home is very energy efficient too = low utility bills! Live half way between Clemson and I-85 for easy access to all this area has to offer! Close to Tri County too! Pendleton area just off 76 behind new shopping and restaurants. Fast growing area! Like-new NOW!
Association Fees / Info
Hoa Fees: 1600
Hoa Fee Includes: Exterior Maintenance, Lawn Maintenance, Pest Control, Pool, Termite Contract, Trash Service
Hoa: Yes
Community Amenities: Pets Allowed, Pool, Walking Trail
Hoa Mandatory: 1
Bathroom Info
Halfbaths: 1
Fullbaths: 2
Bedroom Info
Bedrooms: Three
Building Info
Style: Traditional
Basement: No/Not Applicable
Builder: Great Southern Homes
Foundations: Slab
Age Range: 1-5 Years
Roof: Architectural Shingles
Num Stories: Two
Year Built: 2022
Exterior Features
Exterior Features: Driveway - Concrete, Insulated Windows, Patio, Porch-Front, Tilt-Out Windows, Underground Irrigation, Vinyl Windows
Exterior Finish: Vinyl Siding
Financial
Gas Co: Fort Hill
Transfer Fee: Unknown
Original Price: $233,000
Garage / Parking
Storage Space: Garage
Garage Capacity: 1
Garage Type: Attached Garage
Garage Capacity Range: One
Interior Features
Interior Features: Alarm System-Owned, Cable TV Available, Category 5 Wiring, Ceiling Fan, Ceilings-Smooth, Connection - Washer, Countertops-Granite, Dryer Connection-Electric, Electric Garage Door, Jack and Jill Bath, Smoke Detector, Walk-In Closet, Walk-In Shower
Appliances: Dishwasher, Disposal, Microwave - Built in, Range/Oven-Electric, Refrigerator, Water Heater - Gas, Water Heater - Tankless
Floors: Carpet, Luxury Vinyl Plank
Lot Info
Lot: 79
Lot Description: Level, Sidewalks, Underground Utilities
Acres: 0.00
Acreage Range: Under .25
Marina Info
Misc
Other Rooms Info
Beds: 3
Master Suite Features: Full Bath, Master on Second Level, Shower Only, Walk-In Closet, Other - See remarks
Property Info
Inside Subdivision: 1
Type Listing: Exclusive Right
Room Info
Specialty Rooms: Breakfast Area
Room Count: 10
Sale / Lease Info
Sale Rent: For Sale
Sqft Info
Sqft Range: 1250-1499
Sqft: 1,456
Tax Info
Tax Year: 2023
County Taxes: 4114.57
Tax Rate: 6%
City Taxes: 1631.95
Unit Info
Utilities / Hvac
Utilities On Site: Cable, Electric, Natural Gas, Public Sewer, Public Water, Underground Utilities
Electricity Co: Duke
Heating System: Heat Pump, Multizoned, Natural Gas
Electricity: Electric company/co-op
Cool System: Central Electric, Multi-Zoned
High Speed Internet: ,No,
Water Co: Sandy Springs
Water Sewer: Public Sewer
Waterfront / Water
Lake Front: No
Water: Public Water
Courtesy of Wendy Carnes of Re/max Results - Greenville

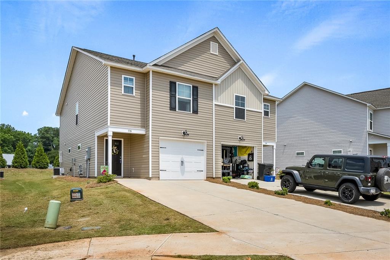
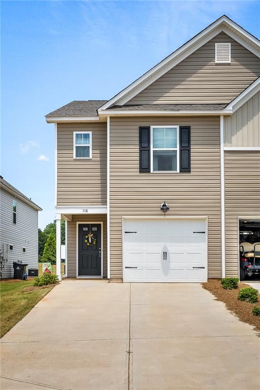
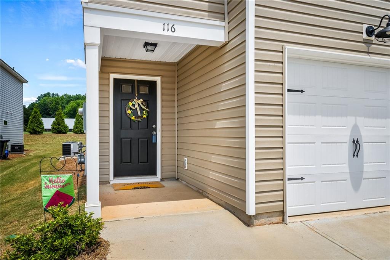
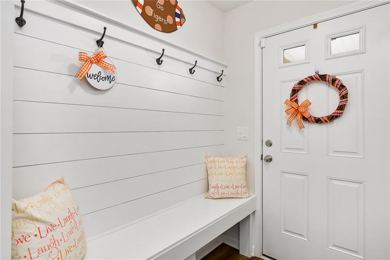
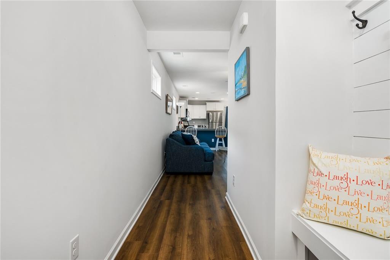
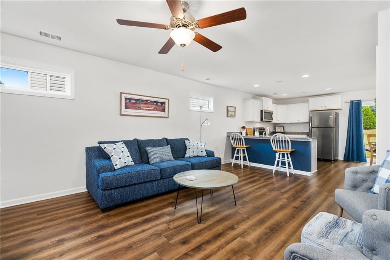
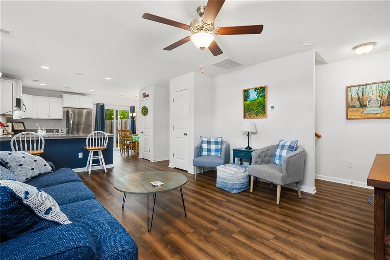
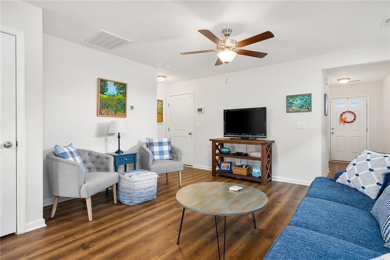
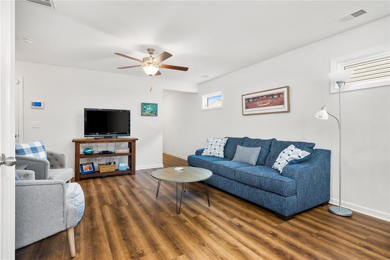
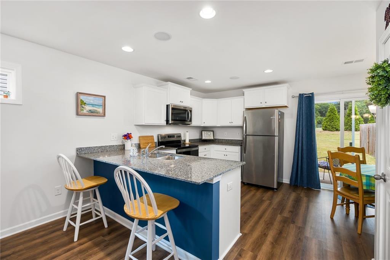
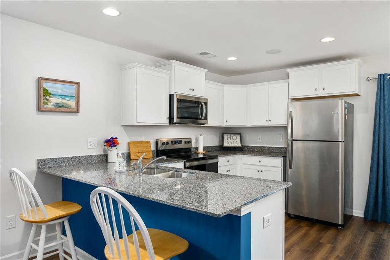
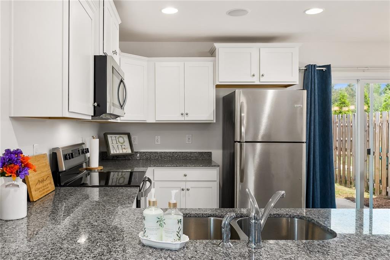
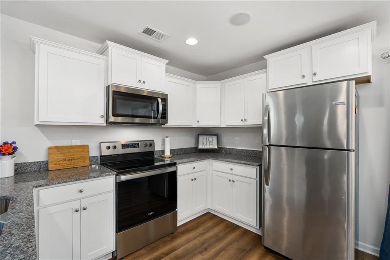
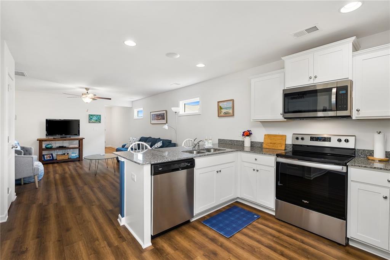
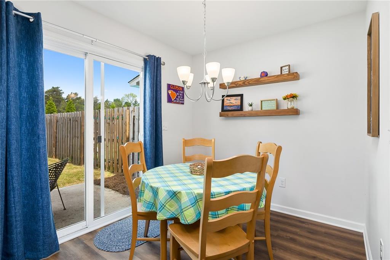
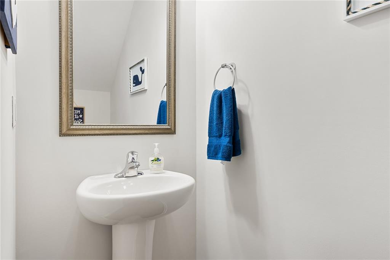
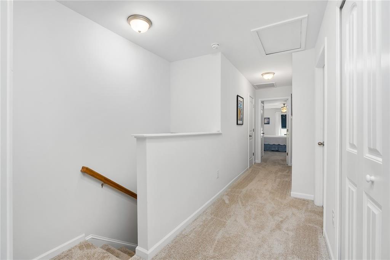
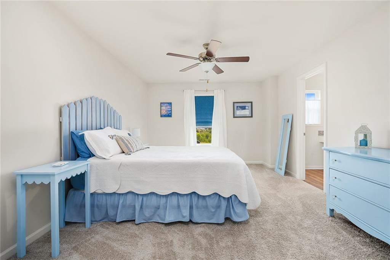
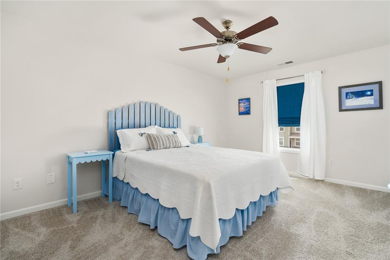
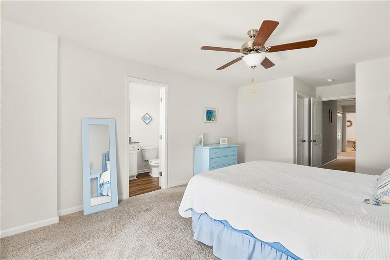
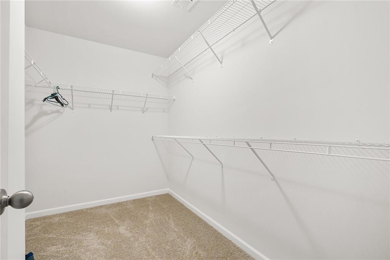
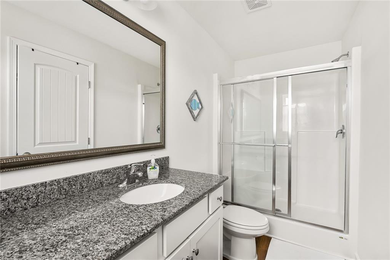
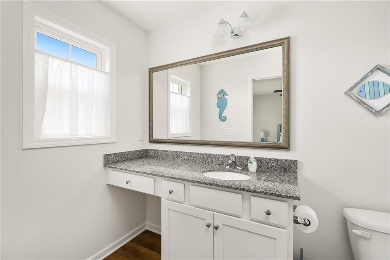
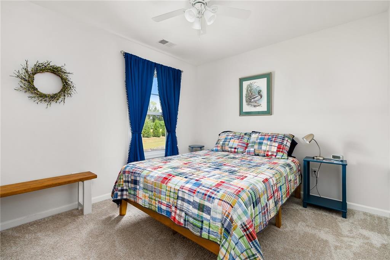
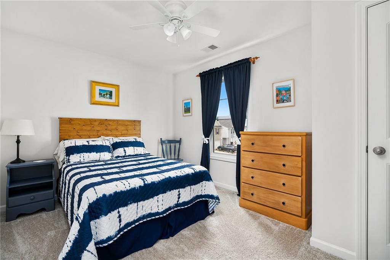
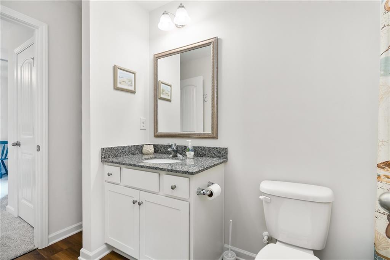
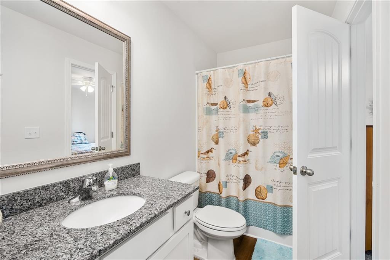
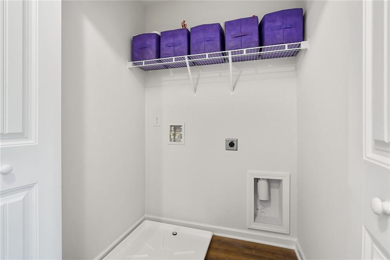
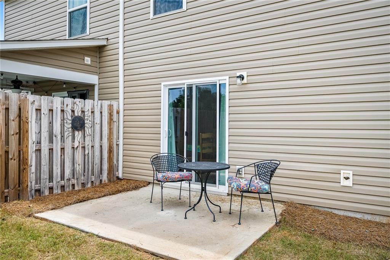
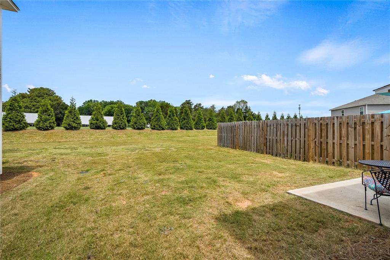
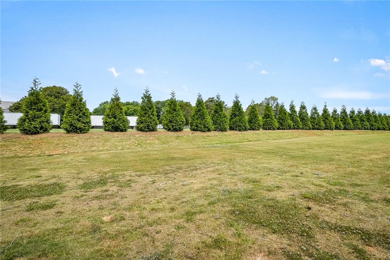
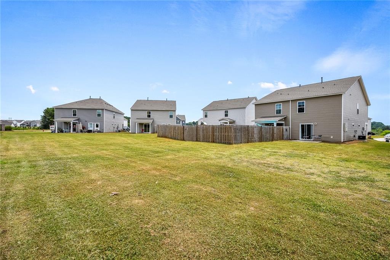
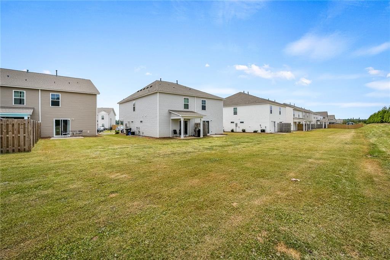
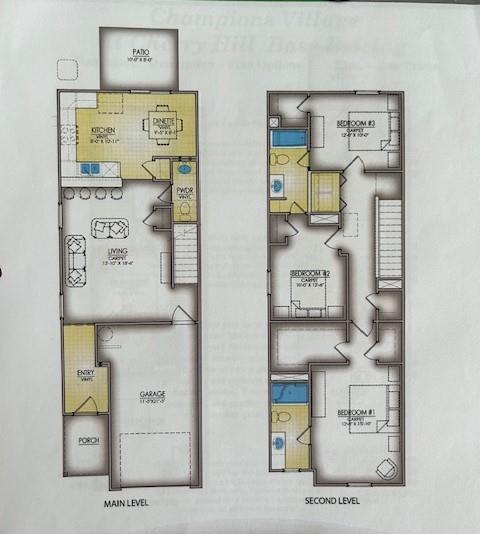
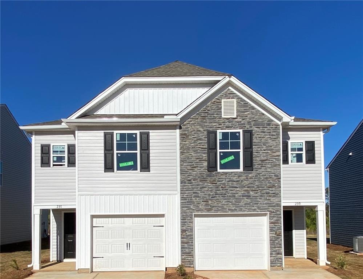
 MLS# 20273019
MLS# 20273019 