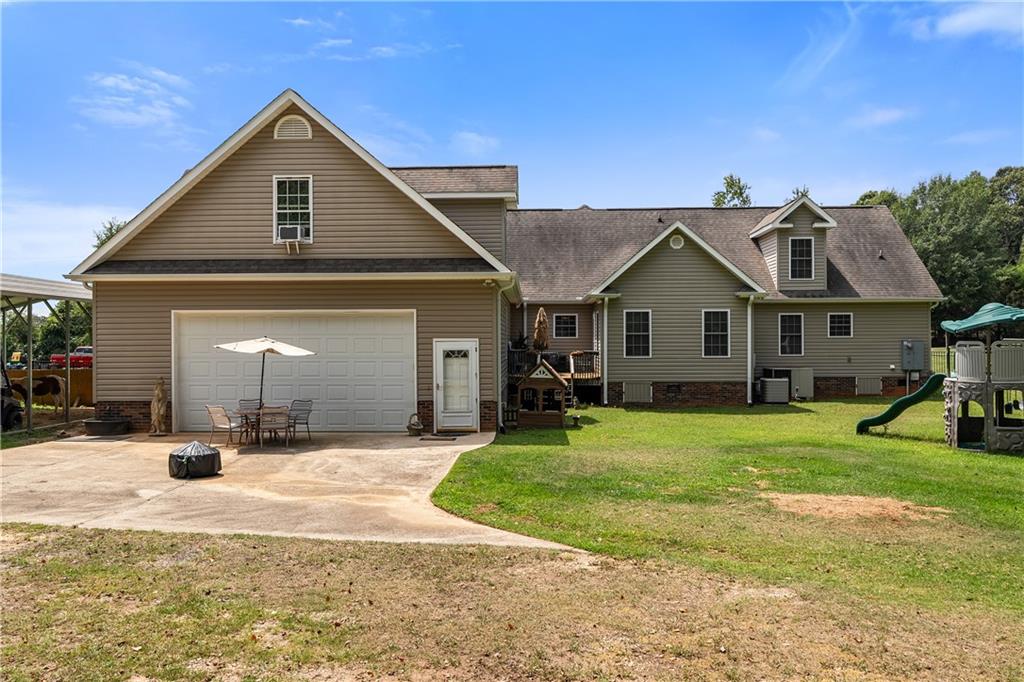123 Moore Drive, Easley, SC 29642
MLS# 20278981
Easley, SC 29642
- 5Beds
- 3Full Baths
- 1Half Baths
- 2,750SqFt
- 2024Year Built
- 0.50Acres
- MLS# 20278981
- Residential
- Single Family
- Active
- Approx Time on Market19 days
- Area307-Pickens County,sc
- CountyPickens
- Subdivision N/A
Overview
Ready to Move-in! House located 15 min. from Easley downtown. Discover this beautiful brand-new custom-built home, meticulously designed for the new homeowner. With a spacious floor plan featuring 5 bedrooms and 3.5 bathrooms, you'll enjoy living space that customized with the finest finishes and modern design elements throughout. As you step inside, you'll be greeted by an inviting open floor plan that seamlessly connects the great room, kitchen, and dining area. The kitchen is a true centerpiece, elegant white cabinetry, stainless steel appliances, a stylish hood, quartz countertops, utility drawers, and a convenient walk-in pantry. The Great room captivates with a stunning electric fireplace adorned with stone accents, while modern design elements enhance the open and airy ambiance of the home. The owner's suite is a true retreat, featuring a step ceiling and a luxurious bathroom complete with tiled floors, a beautifully tiled shower, a freestanding tub, and a generous walk-in closet. This home is thoughtfully designed for both comfort and style, offering the perfect blend of functionality and luxury for you. Call today to schedule your appointment. House is virtually staged.Spartanburg Supra key box were used, make sure your E-key is added.
Association Fees / Info
Hoa: No
Bathroom Info
Halfbaths: 1
Full Baths Main Level: 1
Fullbaths: 3
Bedroom Info
Num Bedrooms On Main Level: 1
Bedrooms: Five
Building Info
Style: Craftsman, Traditional
Basement: No/Not Applicable
Foundations: Slab
Age Range: New/Never Occupied
Roof: Architectural Shingles
Num Stories: Two
Year Built: 2024
Exterior Features
Exterior Finish: Cement Planks
Financial
Gas Co: Fort Hill
Transfer Fee: No
Original Price: $629,900
Price Per Acre: $12,598
Garage / Parking
Garage Capacity: 2
Garage Type: Attached Garage
Garage Capacity Range: Two
Interior Features
Floors: Ceramic Tile, Luxury Vinyl Plank
Lot Info
Acres: 0.50
Acreage Range: .50 to .99
Marina Info
Misc
Other Rooms Info
Beds: 5
Property Info
Type Listing: Exclusive Right
Room Info
Sale / Lease Info
Sale Rent: For Sale
Sqft Info
Sqft Range: 2750-2999
Sqft: 2,750
Tax Info
Tax Year: 2023
County Taxes: 143.76
Tax Rate: 6%
Unit Info
Utilities / Hvac
Electricity Co: Blue Ridge
Heating System: Electricity, Heat Pump
Cool System: Central Forced
High Speed Internet: ,No,
Water Co: Southside Rural Water
Water Sewer: Septic Tank
Waterfront / Water
Lake Front: No
Courtesy of Dina Napechnik of Keller Williams Realty (12809)

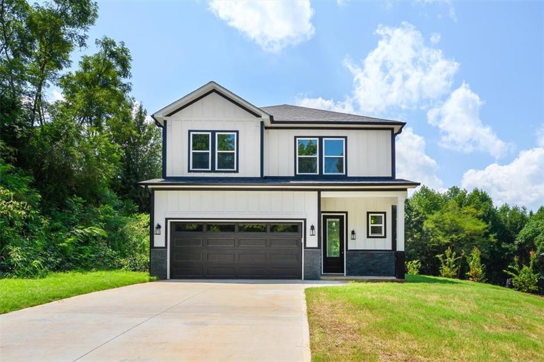
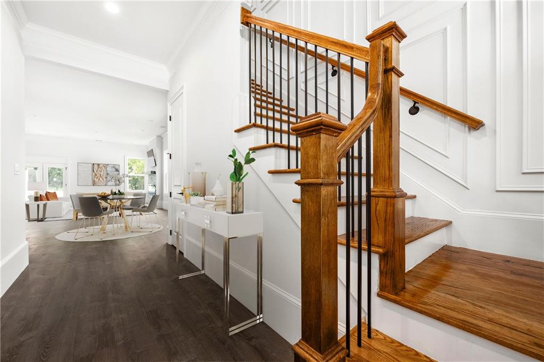
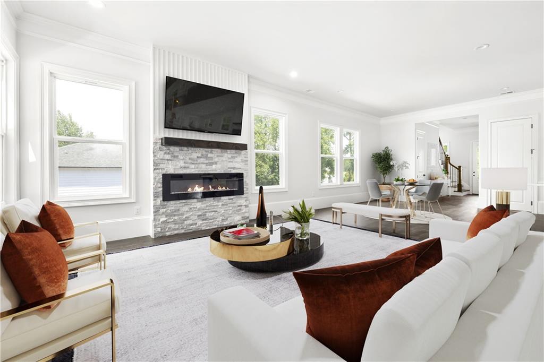
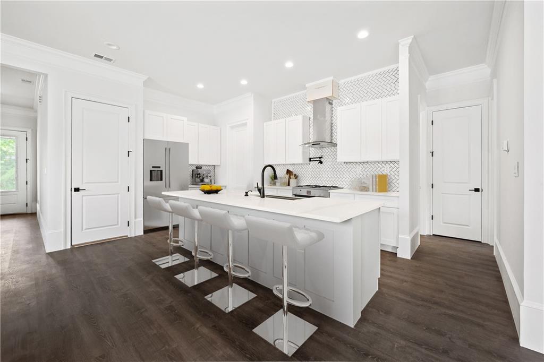
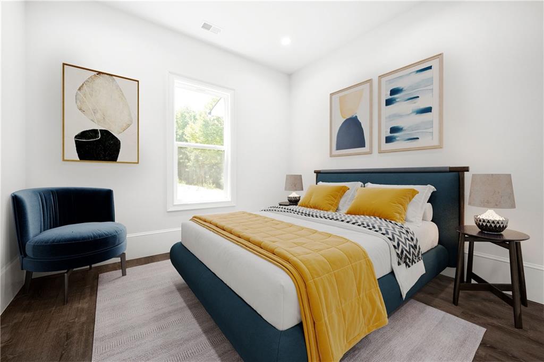
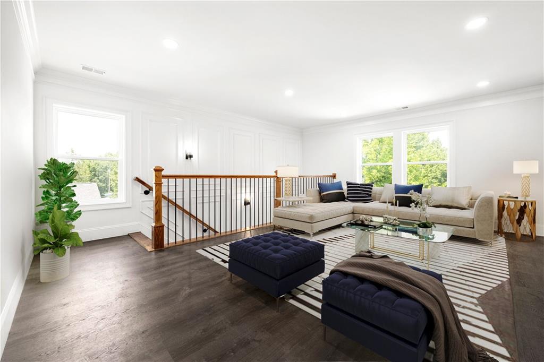
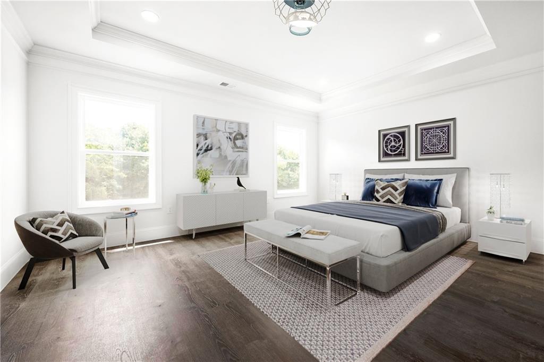
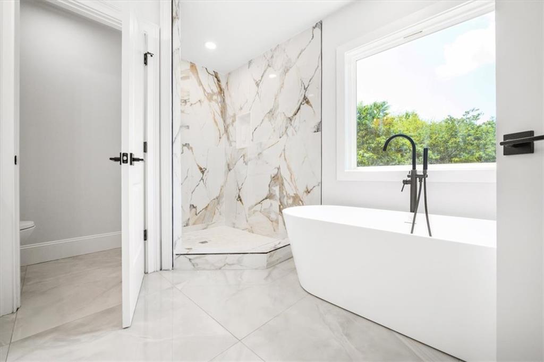
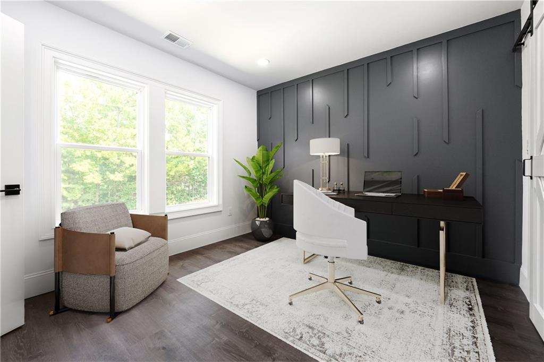
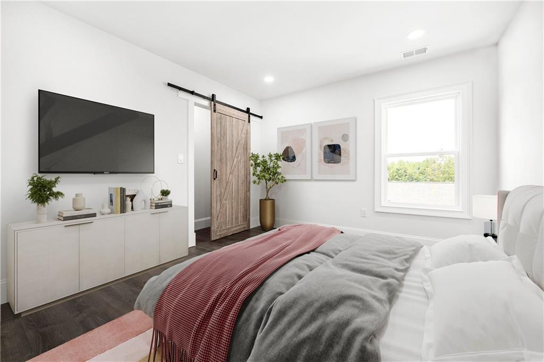
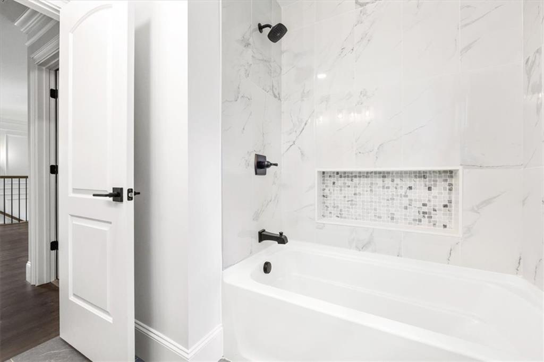
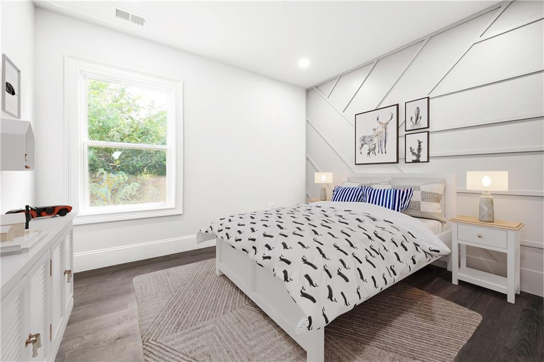
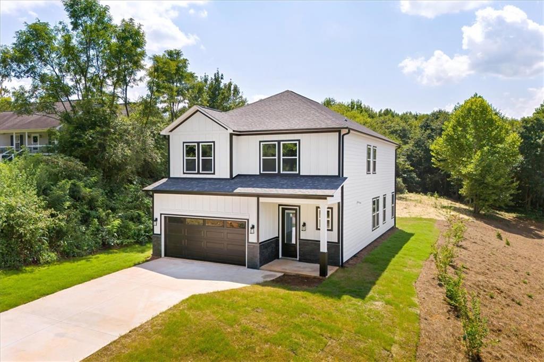
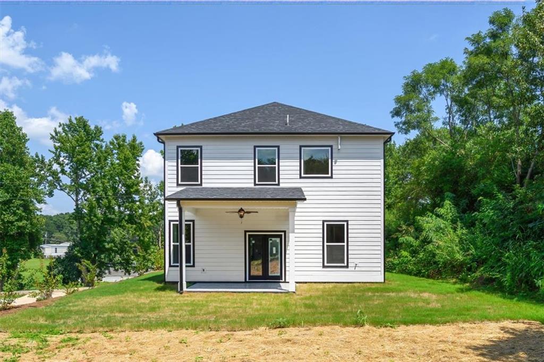
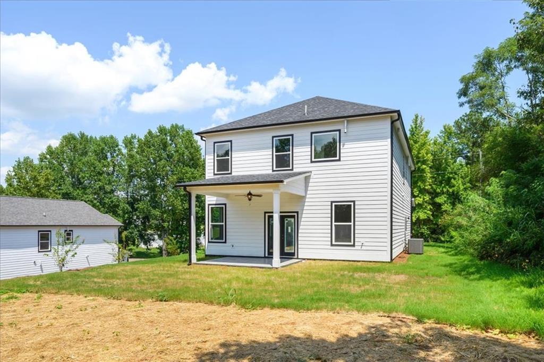
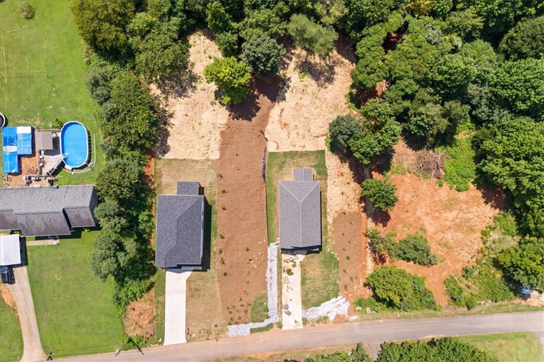
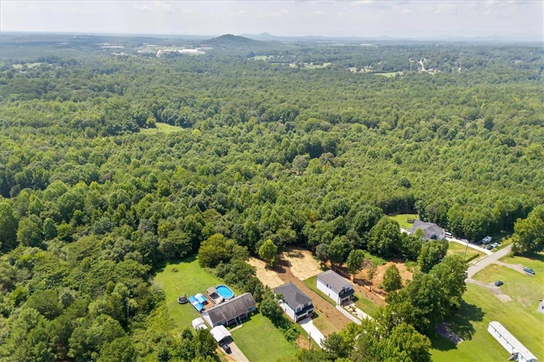
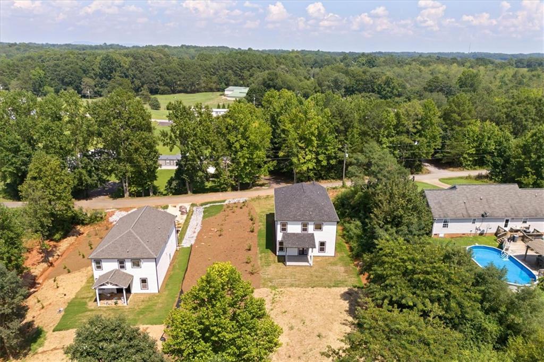
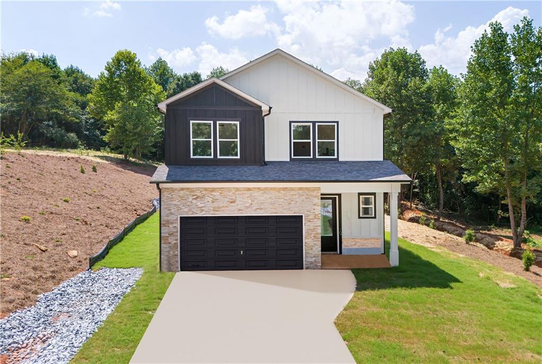
 MLS# 20279052
MLS# 20279052 