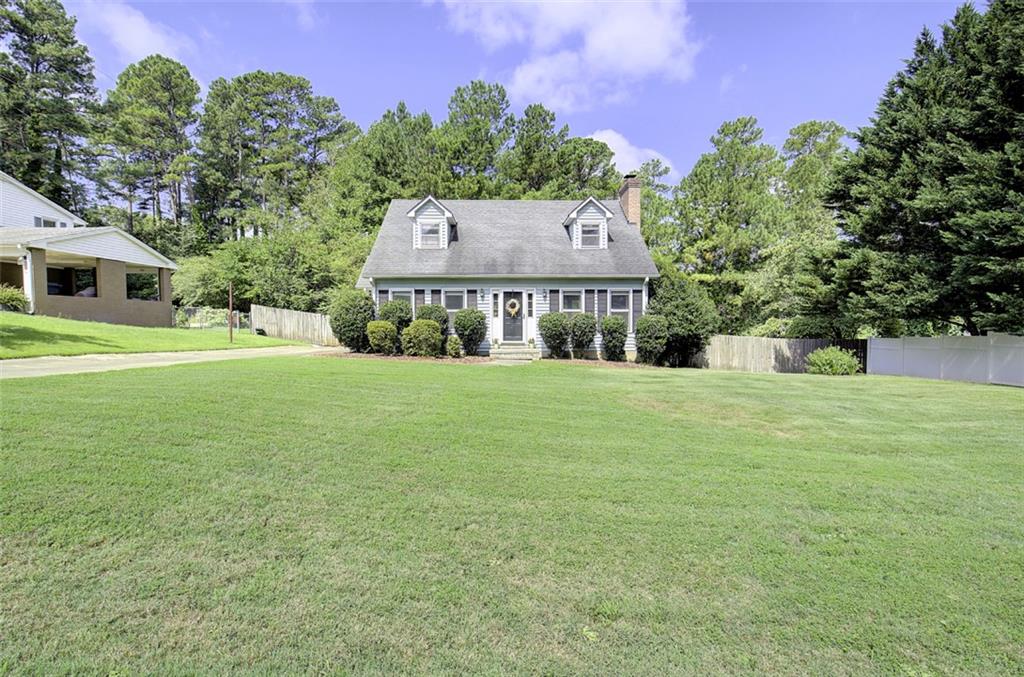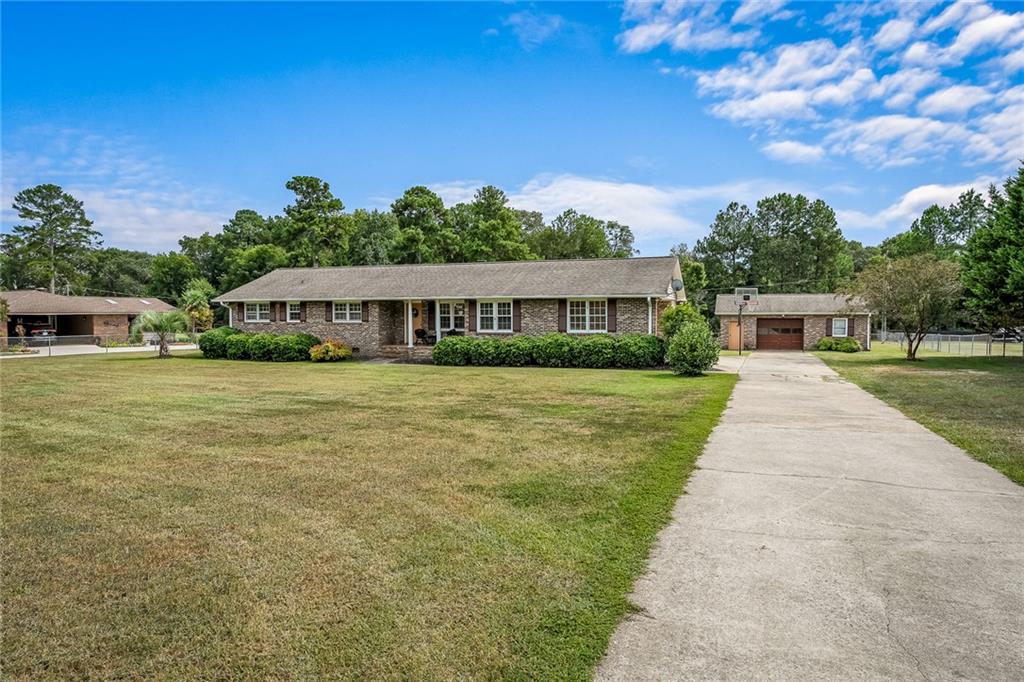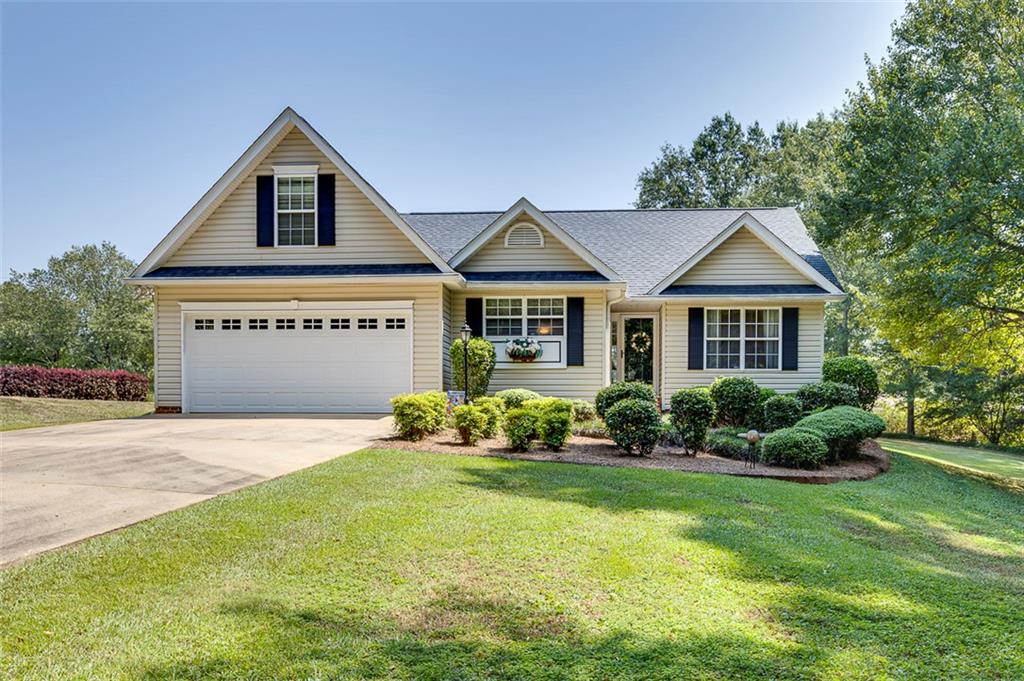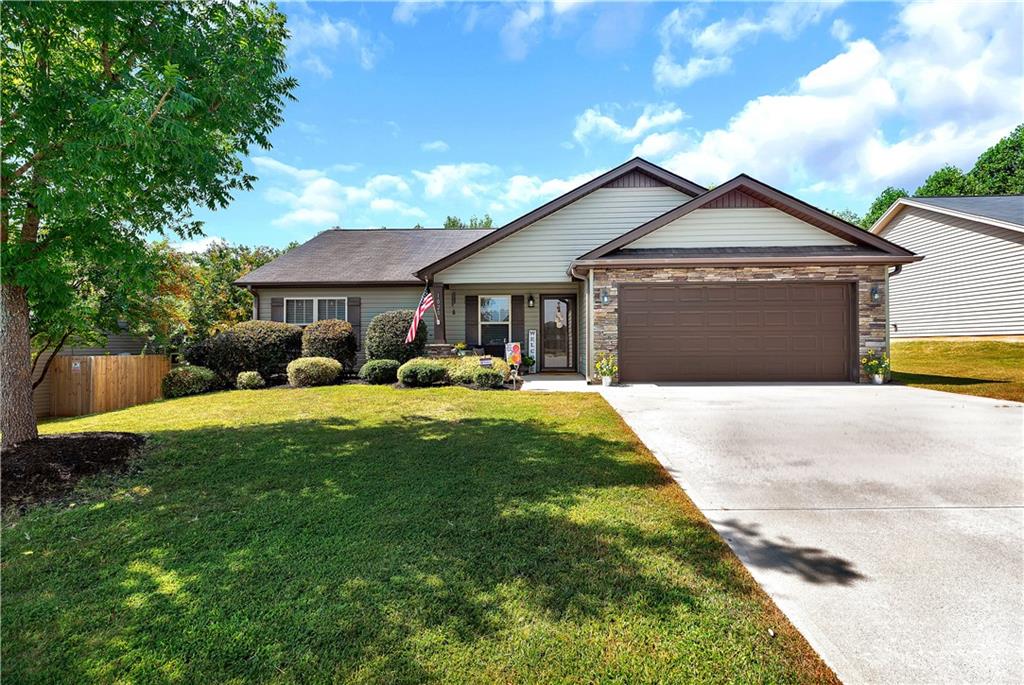1237 Shirley Store Road, Anderson, SC 29621
MLS# 20278410
Anderson, SC 29621
- 3Beds
- 2Full Baths
- N/AHalf Baths
- 1,500SqFt
- 2024Year Built
- 1.15Acres
- MLS# 20278410
- Residential
- Single Family
- Pending
- Approx Time on Market1 month,
- Area114-Anderson County,sc
- CountyAnderson
- Subdivision N/A
Overview
Come take a look at this beautiful 3 bedroom 2 bathroom home conveniently located between Belton and Anderson SC sits on a wooded 1.15 acre lot. This home is set back from the road giving a private feel without compromising proximity to downtown. Entering the home you will be greeted with an open floor plan that includes a dining area, living room with vaulted ceilings and kitchen. The kitchen comes with granite counter tops and stainless steel oven, microwave and dishwasher. The owner's suit boasts a tray ceiling, a double vanity and a sizable walk in closet. Bedrooms 2 and 3 are located on the opposite side of the home which share a full bathroom. This bathroom is accessible from the living area. A large front and back yard surrounded by pine trees give privacy and a rural feel; perfect for a relaxing evening on the back porch. Reach out today to take a look at this gorgeous home!
Association Fees / Info
Hoa: No
Bathroom Info
Full Baths Main Level: 2
Fullbaths: 2
Bedroom Info
Num Bedrooms On Main Level: 3
Bedrooms: Three
Building Info
Style: Craftsman
Basement: No/Not Applicable
Builder: Homeland Builders LLC
Foundations: Slab
Age Range: New/Never Occupied
Roof: Architectural Shingles
Num Stories: One
Year Built: 2024
Exterior Features
Exterior Features: Driveway - Concrete, Porch-Front, Porch-Other, Vinyl Windows
Exterior Finish: Stone Veneer, Vinyl Siding
Financial
Transfer Fee: No
Original Price: $299,900
Price Per Acre: $26,078
Garage / Parking
Storage Space: Garage
Garage Capacity: 2
Garage Type: Attached Garage
Garage Capacity Range: Two
Interior Features
Interior Features: Attic Stairs-Disappearing, Cathdrl/Raised Ceilings, Ceiling Fan, Ceilings-Smooth, Connection - Dishwasher, Connection - Ice Maker, Connection - Washer, Countertops-Solid Surface, Dryer Connection-Electric, Electric Garage Door, Smoke Detector, Some 9' Ceilings, Tray Ceilings, Walk-In Closet
Appliances: Cooktop - Smooth, Dishwasher, Disposal, Microwave - Built in, Range/Oven-Electric
Floors: Carpet, Luxury Vinyl Plank
Lot Info
Lot: C
Lot Description: Trees - Mixed, Level
Acres: 1.15
Acreage Range: 1-3.99
Marina Info
Misc
Other Rooms Info
Beds: 3
Master Suite Features: Double Sink, Full Bath, Master on Main Level, Walk-In Closet
Property Info
Type Listing: Exclusive Right
Room Info
Specialty Rooms: Laundry Room
Room Count: 8
Sale / Lease Info
Sale Rent: For Sale
Sqft Info
Sqft Range: 1500-1749
Sqft: 1,500
Tax Info
Unit Info
Utilities / Hvac
Heating System: Central Electric
Cool System: Central Electric
High Speed Internet: ,No,
Water Sewer: Septic Tank
Waterfront / Water
Lake Front: No
Water: Public Water Available
Courtesy of Jonathan Odom of Brackin Ventures Realty

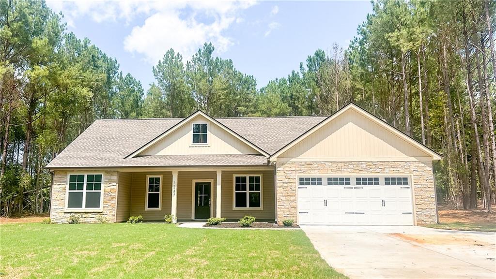
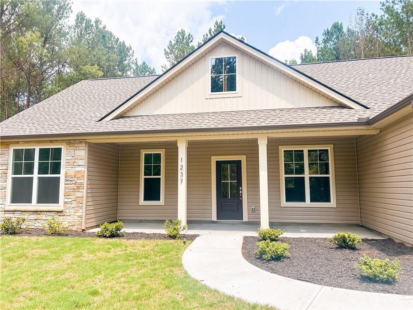
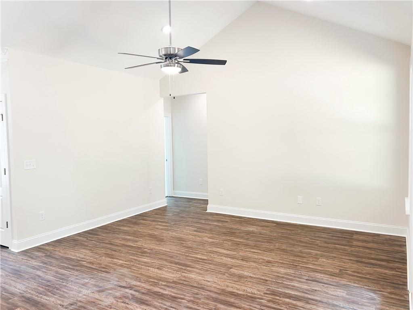
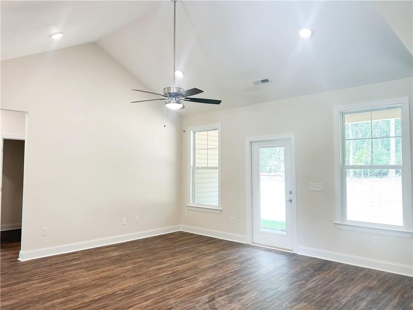
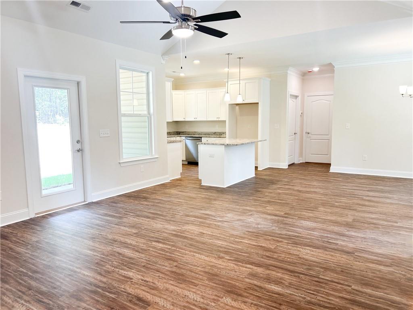
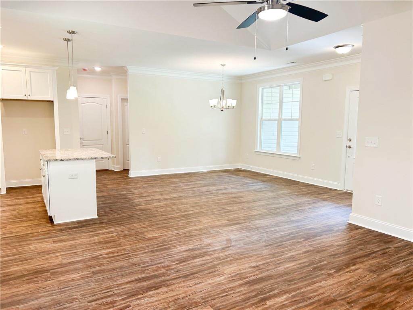
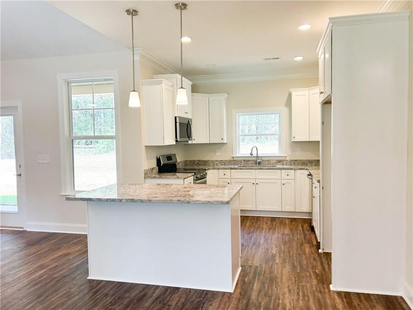
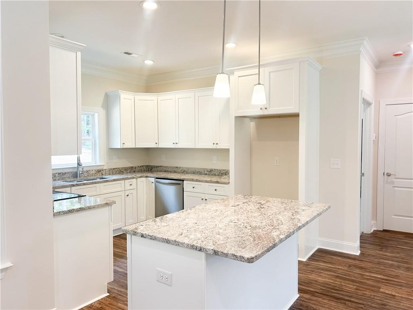
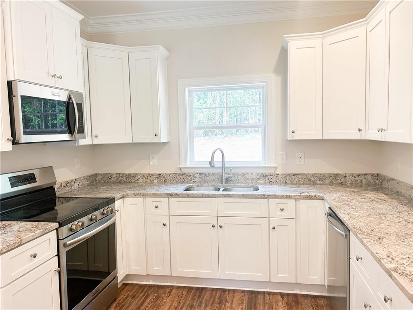
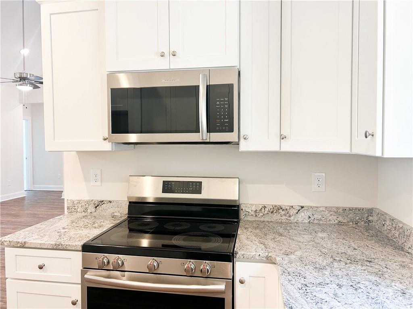
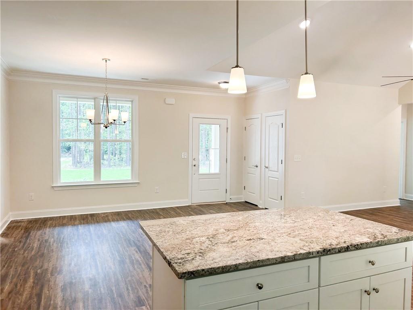
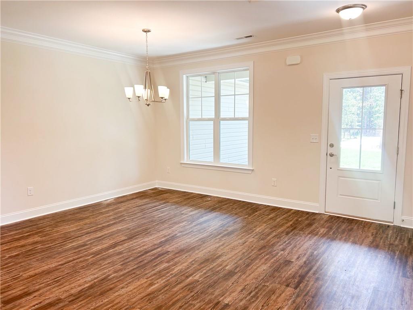
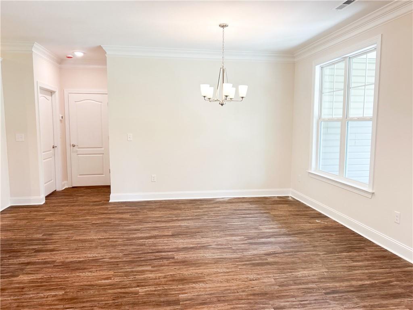
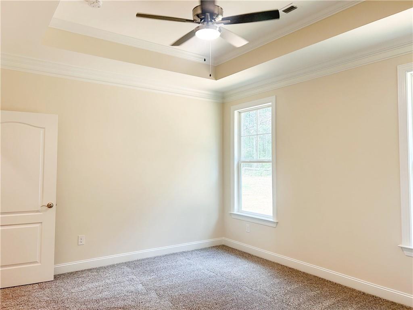
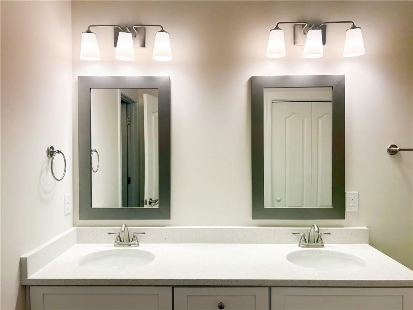
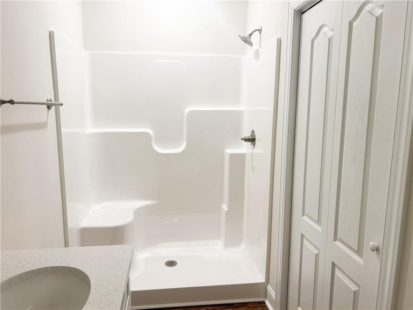
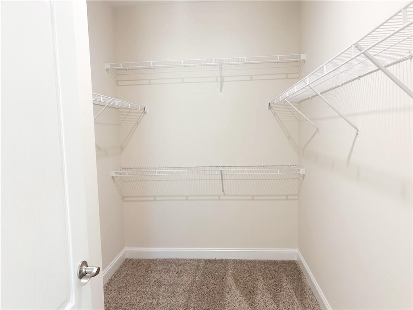
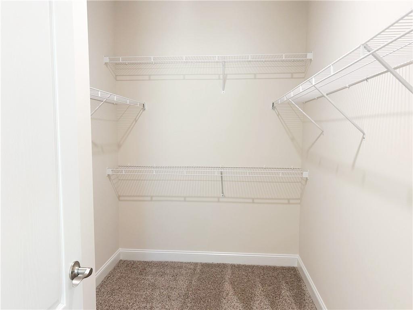
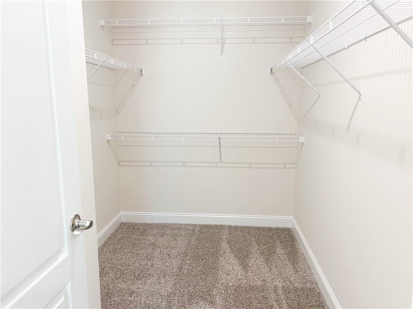
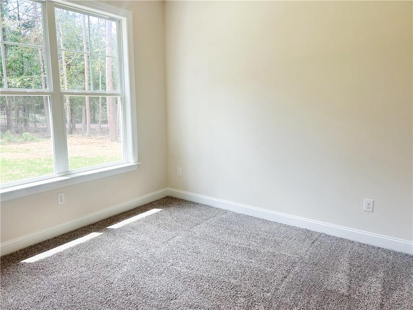
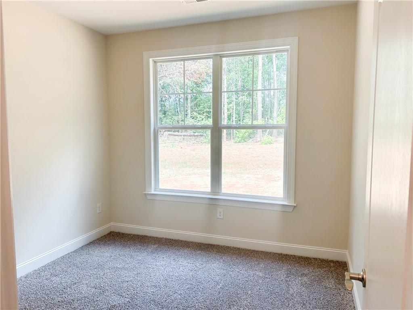
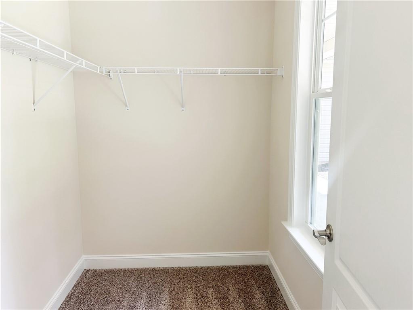
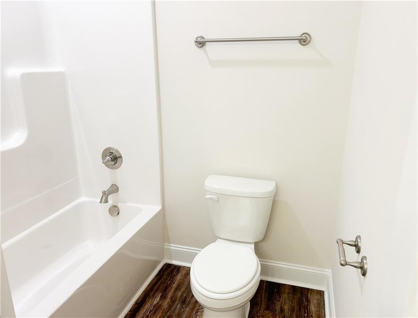
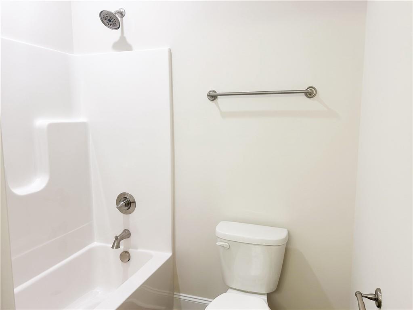
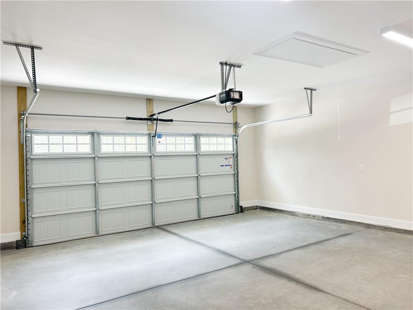
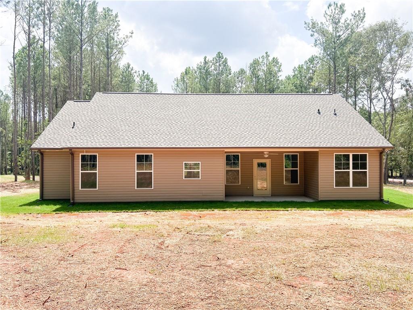
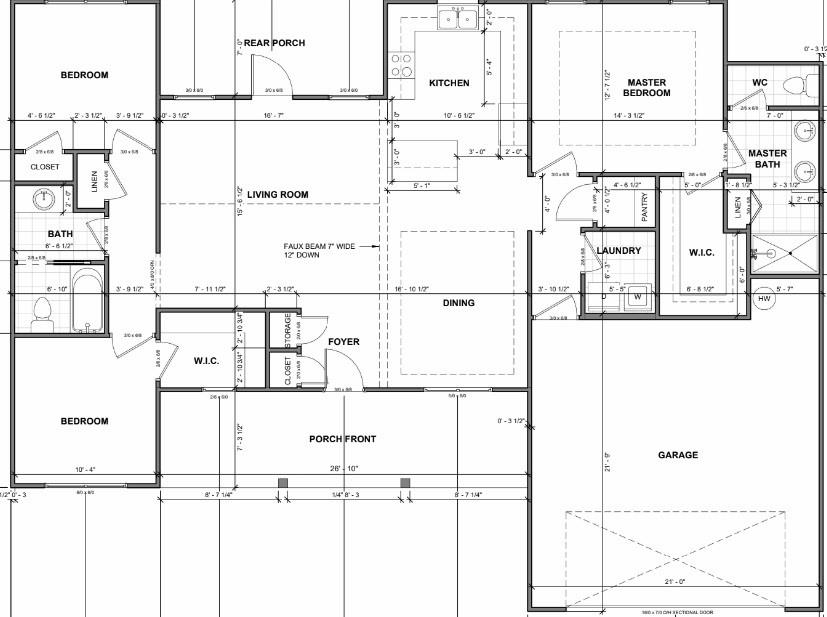
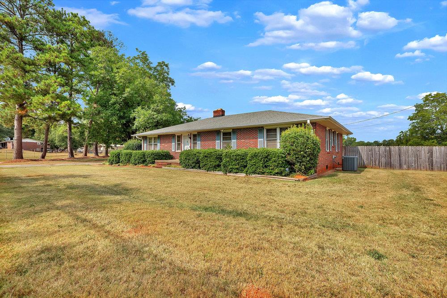
 MLS# 20279305
MLS# 20279305 