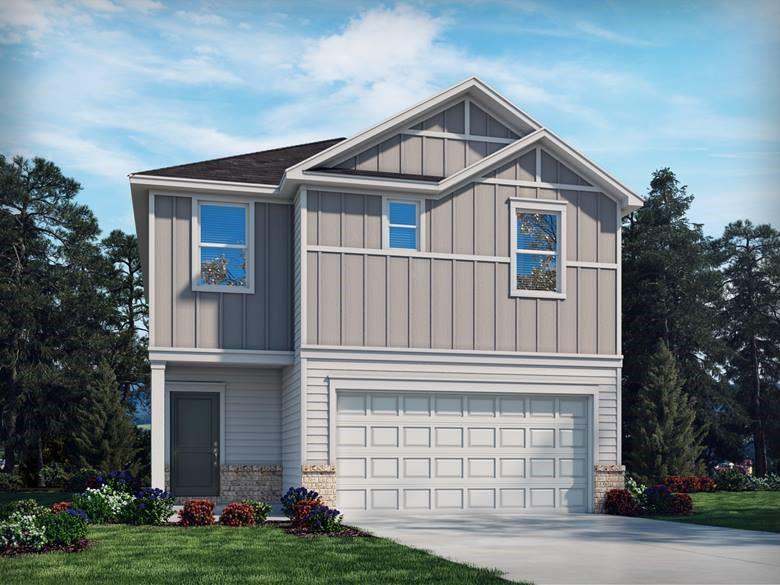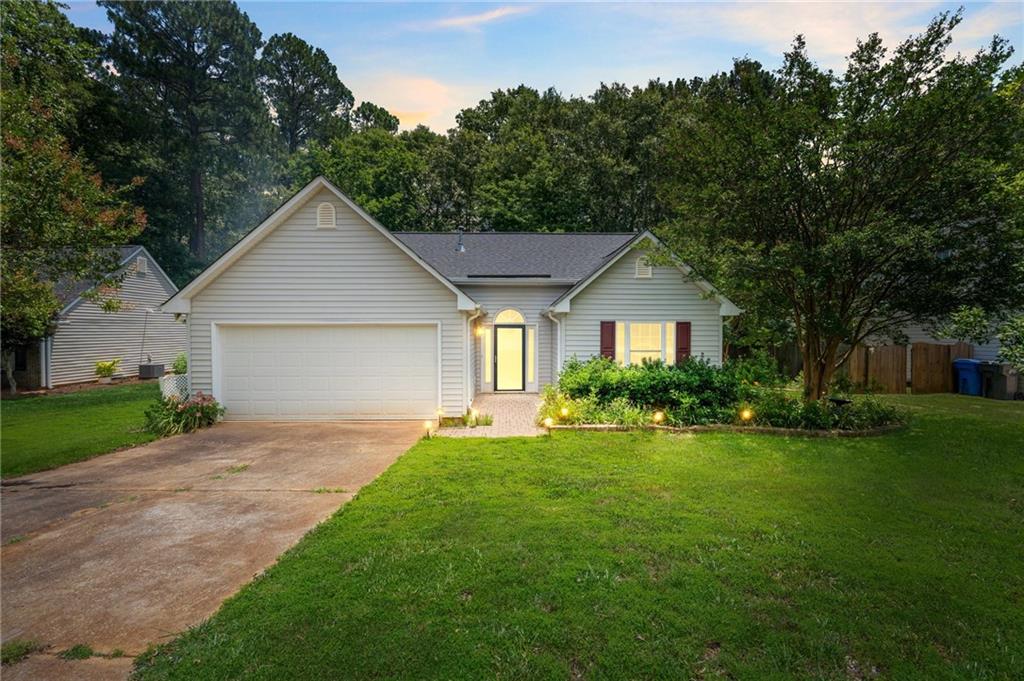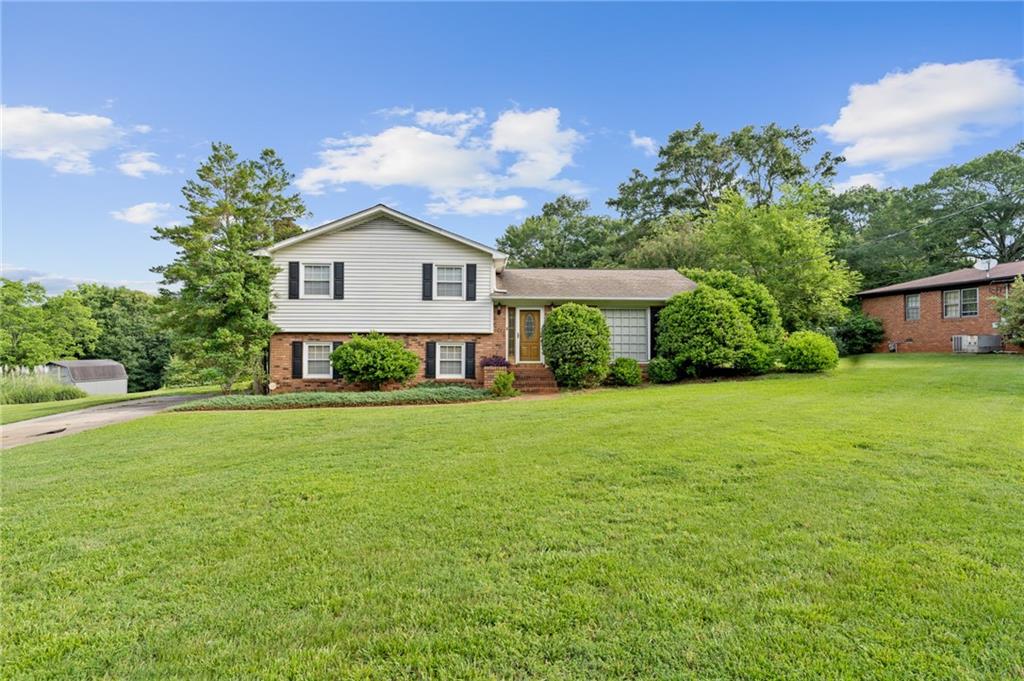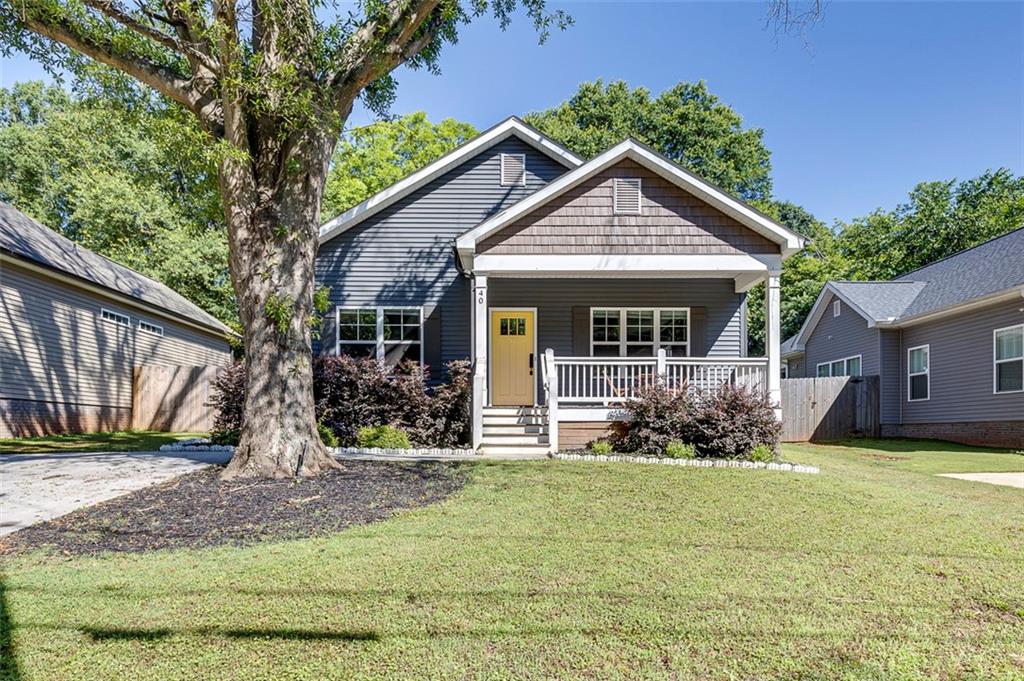13 Dacus Drive, Greenville, SC 29605
MLS# 20276322
Greenville, SC 29605
- 3Beds
- 2Full Baths
- N/AHalf Baths
- 1,761SqFt
- 2016Year Built
- 1.00Acres
- MLS# 20276322
- Residential
- Single Family
- Active
- Approx Time on Market5 days
- Area402-Greenville County,sc
- CountyGreenville
- SubdivisionN/A
Overview
Step into a world of refined elegance and tranquility with this custom-designed home nestled on a one acre lot, private quiet road, and free from the constraints of HOA regulations. From the moment you arrive, the striking architecture and meticulously landscaped grounds captivate the eye, creating an inviting atmosphere that promises a haven of comfort and sophistication. Approaching the residence, the expansive driveway and additional parking pad provide convenience and ample space for multiple vehicles. The exterior exudes charm with its grand landscapes and a breathtaking curb appeal that sets the tone for what lies within. Enter through the magnificent entrance and be greeted by an interior that seamlessly blends modern luxury with timeless charm. The open floor plan is highlighted by a warm and inviting fireplace, freshly refinished hardwood floors, natural light, and newly painted walls and ceilings that enhance the overall ambiance. The heart of the home unfolds into a grand living room that flows effortlessly into a chef's kitchen, designed to delight culinary enthusiasts and entertainers alike. Stainless steel appliances, oversized cabinets offering ample storage, and rich granite countertops create an environment where cooking becomes a pleasure. Adjacent to the kitchen, the dining room beckons with its spacious layout, perfect for hosting fun filled gatherings. Whether enjoying a quick bite at the kitchen's bar top or savoring a family meal in the dining space, every moment is infused with comfort and style. Retreat to the master/primary ensuite, a sanctuary of relaxation boasting a generously sized bedroom complemented by a well-appointed bathroom. Dual vanities, a standalone shower, large linen closet, and the coveted walk-in closet ensure both functionality and luxury. Two additional bedrooms provide ample space for guests or that growing family, each offering its own charm and comfort. A hall bathroom, featuring dual vanities and a large soaking tub with shower, caters to the needs of both residents and visitors alike. Convenience meets efficiency in the large tiled laundry room, equipped to handle the demands of everyday life with ease. Step outside onto the extraordinary 500 sq ft deck, a perfect retreat for enjoying starlit evenings, leisurely mornings with coffee, or hosting unforgettable gatherings amidst serene views of greenery. Completing the picture-perfect setting is a custom-designed two-story storage building, offering endless possibilities as a she-shed, workshop, or additional storage space. Its design seamlessly integrates with the property's aesthetic, providing practicality without compromising on style. Located in the highly coveted 29605 zip code, this home represents a rare opportunity to embrace privacy, tranquility, and the freedom from HOA restrictions. Discover a lifestyle where every detail is crafted for comfort and enjoyment, making this residence an exceptional choice for those seeking a blend of luxury, convenience, and serenity in their everyday living experience.
Association Fees / Info
Hoa Fee Includes: Not Applicable
Hoa: No
Bathroom Info
Full Baths Main Level: 2
Fullbaths: 2
Bedroom Info
Num Bedrooms On Main Level: 3
Bedrooms: Three
Building Info
Style: Traditional
Basement: No/Not Applicable
Foundations: Crawl Space
Age Range: 6-10 Years
Roof: Architectural Shingles
Num Stories: One
Year Built: 2016
Exterior Features
Exterior Features: Deck, Driveway - Concrete, Porch-Front
Exterior Finish: Brick, Vinyl Siding
Financial
Transfer Fee: No
Original Price: $324,900
Price Per Acre: $32,490
Garage / Parking
Storage Space: Floored Attic, Outbuildings
Garage Type: None
Garage Capacity Range: None
Interior Features
Interior Features: Cable TV Available, Ceiling Fan, Ceilings-Smooth, Countertops-Granite, Fireplace, Smoke Detector, Some 9' Ceilings
Appliances: Cooktop - Smooth, Dishwasher, Microwave - Built in, Range/Oven-Electric
Floors: Carpet, Hardwood, Vinyl
Lot Info
Lot Description: Level, Shade Trees, Sidewalks
Acres: 1.00
Acreage Range: 1-3.99
Marina Info
Misc
Other Rooms Info
Beds: 3
Master Suite Features: Double Sink, Full Bath, Master on Main Level, Shower Only
Property Info
Type Listing: Exclusive Right
Room Info
Specialty Rooms: Laundry Room
Room Count: 9
Sale / Lease Info
Sale Rent: For Sale
Sqft Info
Sqft Range: 1750-1999
Sqft: 1,761
Tax Info
Tax Year: 2023
County Taxes: 1181
Tax Rate: 4%
Unit Info
Utilities / Hvac
Electricity Co: Duke
Heating System: Heat Pump
Cool System: Heat Pump
High Speed Internet: Yes
Water Sewer: Septic Tank
Waterfront / Water
Lake Front: No
Water: Well - Private
Courtesy of Joe Blackton of Blackton Property Partners

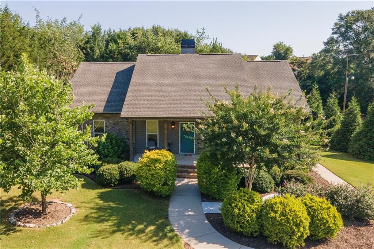
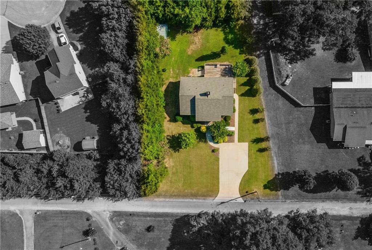
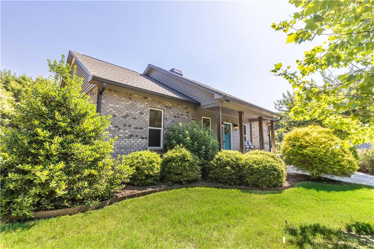
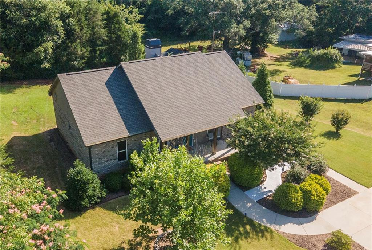
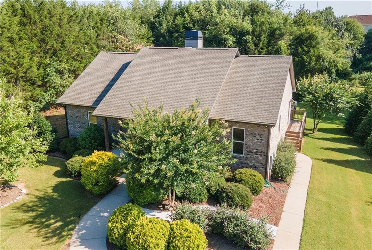
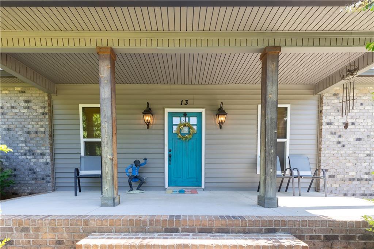
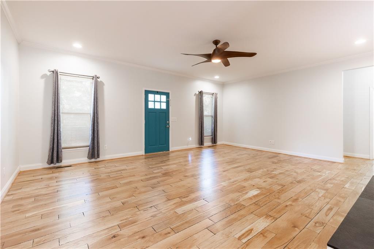
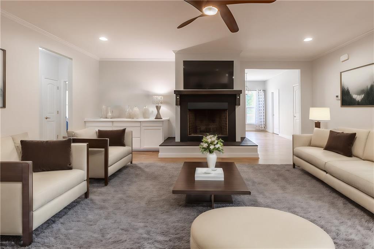
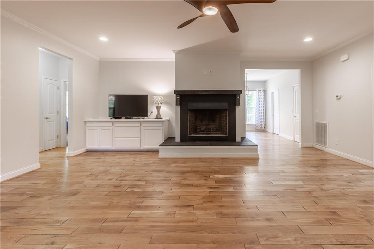
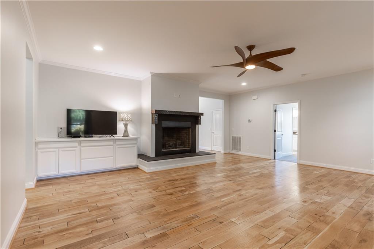
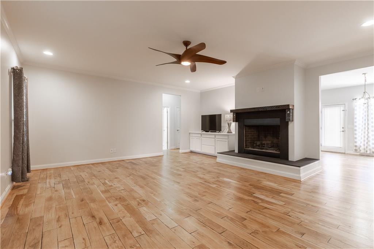
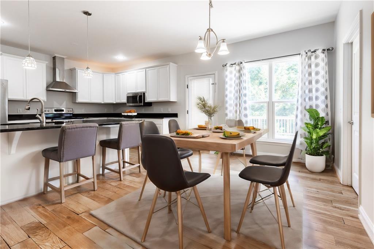
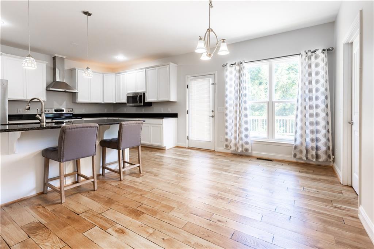
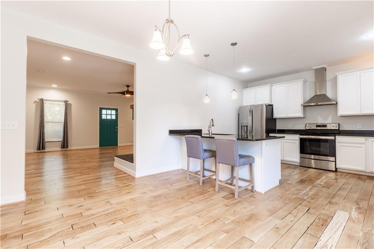
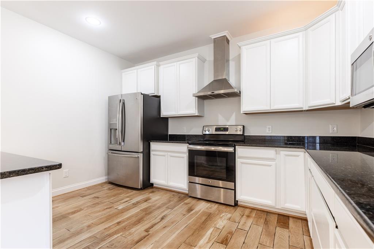
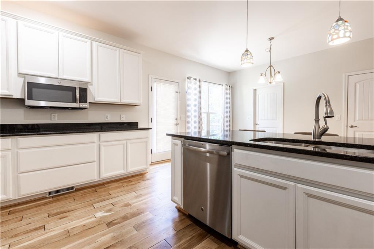
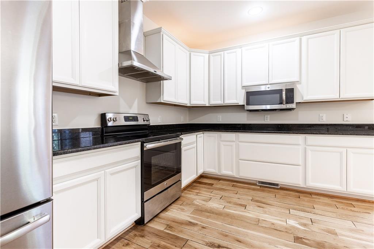
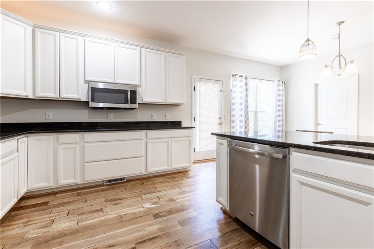
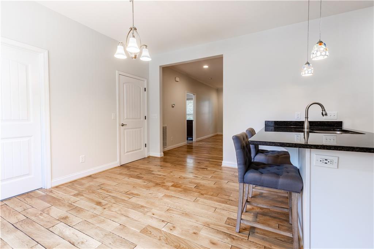
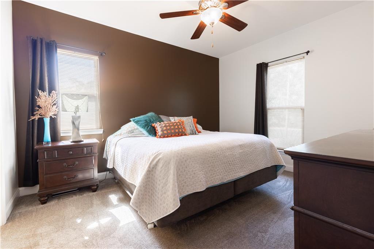
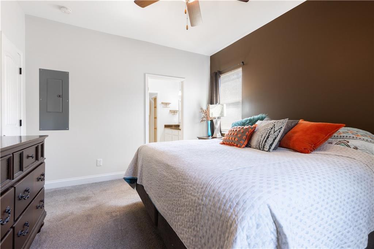
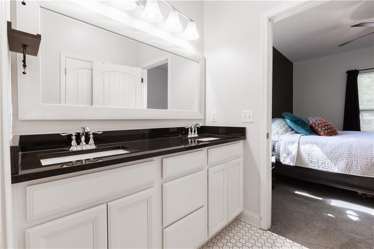
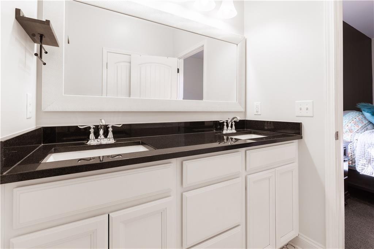
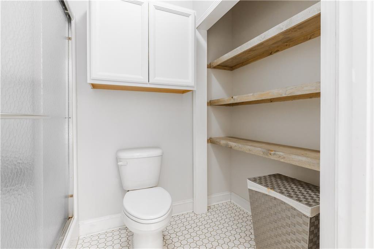
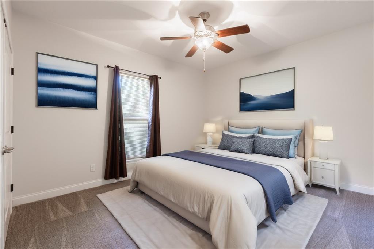
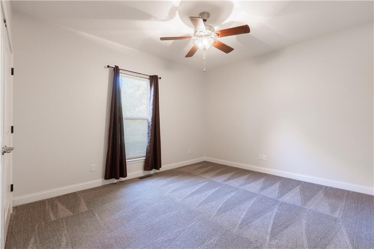
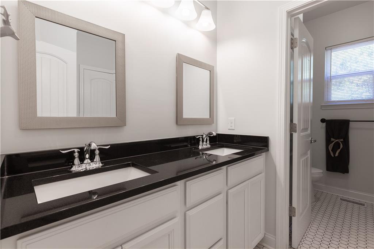
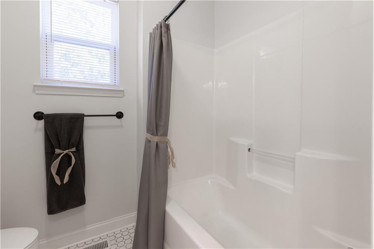
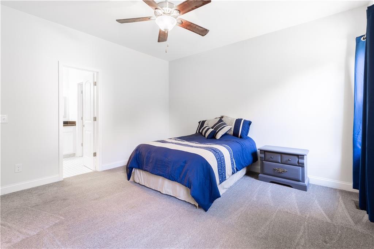
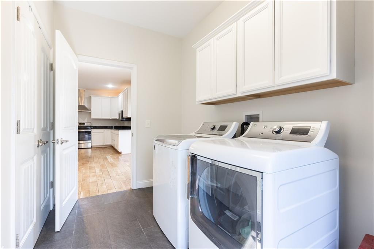
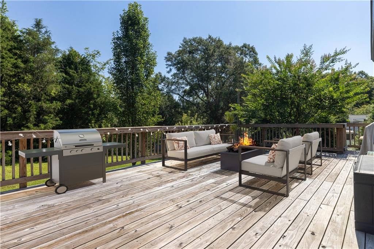
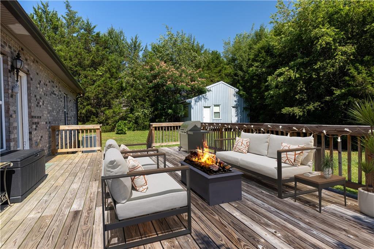
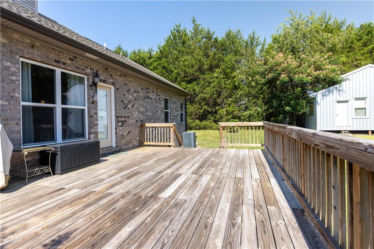
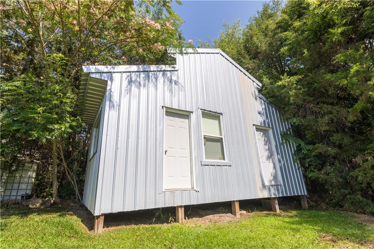
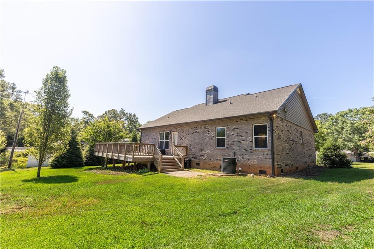
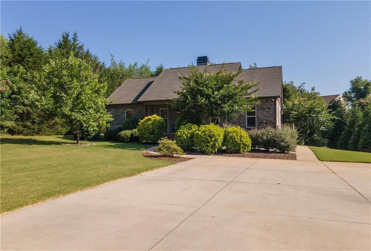
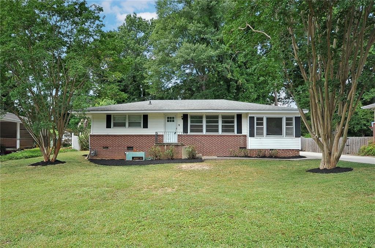
 MLS# 20276616
MLS# 20276616 