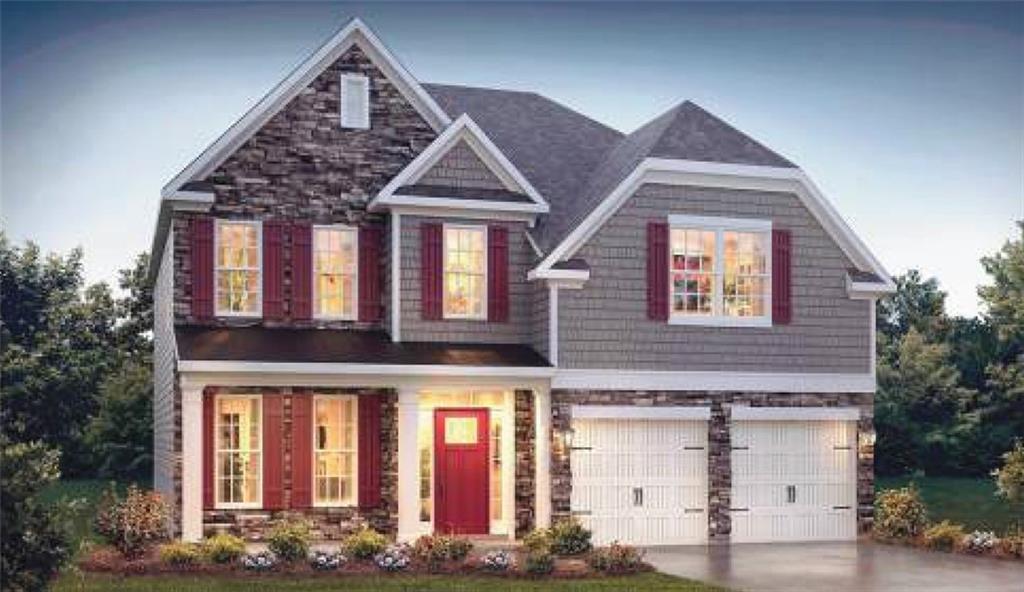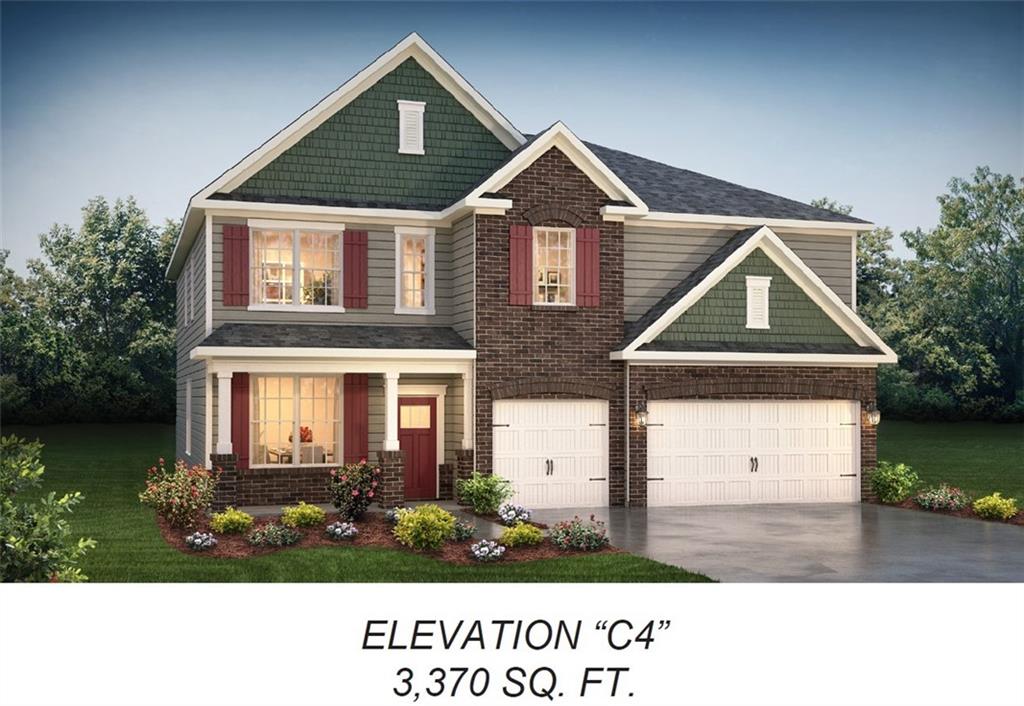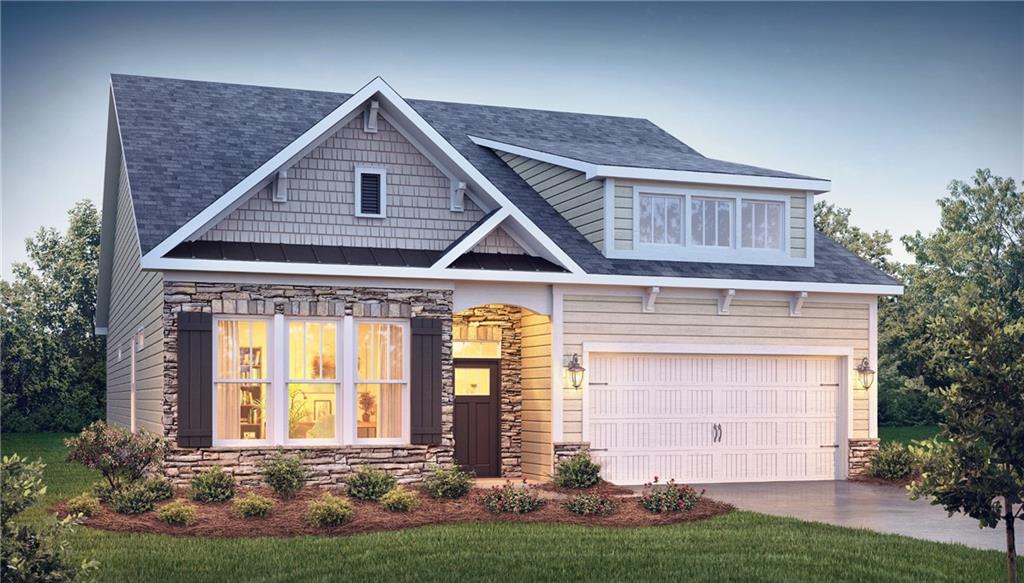1326 Five Forks Road, Pendleton, SC 29670
MLS# 20276355
Pendleton, SC 29670
- 3Beds
- 2Full Baths
- N/AHalf Baths
- 1,864SqFt
- 2020Year Built
- 1.02Acres
- MLS# 20276355
- Residential
- Single Family
- Active
- Approx Time on Market7 days
- Area103-Anderson County,sc
- CountyAnderson
- SubdivisionN/A
Overview
This LIKE NEW, ONE LEVEL, detail-oriented farm house, sits on a over 1 acre of beautiful, flat land with stunning, upgraded landscaping, offering a wooded area for privacy. It is minutes away from Anderson, Pendleton and Clemson. The professionally painted home features an open floor plan with beautiful low maintenance LVP flooring throughout the home with ceramic being in the bathrooms and laundry room. A doggie shower is located in the laundry room. The gorgeous gourmet kitchen features a gas cooktop with retractable downdraft ventilation, stainless steel appliances, ceramic backsplash, under counter lighting, a soaring ceiling with open beam accents and breakfast bar. Open to the kitchen is the dining area with it's stunning SHIPLAP CEILING and an expansive great room with soaring ceilings! The FLEX ROOM is currently being used as an office. It offers a closet for extra storage and double barn doors stained to match the kitchen ceiling beams. Just wow!! Outside, the deck runs the entire length of the house and overlooks the large back yard and wooded area behind it. Step onto the deck from the great room to enjoy your morning coffee, your backyard view or hop onto the pathway and slate sidewalk to the double-doored storage building, currently used as a She Shed, with electricity, that has also been stained to match the deck, the interior accents and exterior window shutters. A 14x20 deck, with bench seating, is attached to the side of the storage building for outdoor entertaining. Back inside, the master suite boasts a large bedroom with tray ceiling, private access to the screened porch portion of the deck and a master bath with ceramic floor, granite counter top, walk-in closet, and glass/ceramic walk-in shower. The additional bedrooms and additional bathroom, are separated from the master, for privacy, in this split floor plan. All this on over an acre of land and minutes from I85, Anderson, Pendleton, and Clemson! LOCATION. LOCATION. LOCATION. (All kitchen appliances including the washer and dryer will convey. The lanterns on the brick columns, at driveway entrance, are solar). AGENT OPEN HOUSE on Thursday, June 27 from 2-4. Listing agent & preferred lender on site. A complimentary headshot for attendees, onsite.
Association Fees / Info
Hoa Fees: n/a
Hoa Fee Includes: Not Applicable
Hoa: No
Bathroom Info
Full Baths Main Level: 2
Fullbaths: 2
Bedroom Info
Num Bedrooms On Main Level: 3
Bedrooms: Three
Building Info
Style: Farm House
Basement: No/Not Applicable
Foundations: Crawl Space
Age Range: 1-5 Years
Roof: Architectural Shingles, Composition Shingles
Num Stories: One
Year Built: 2020
Exterior Features
Exterior Features: Deck, Driveway - Asphalt, Driveway - Concrete, Glass Door, Landscape Lighting, Other - See Remarks, Porch-Front, Porch-Screened, Tilt-Out Windows, Underground Irrigation, Vinyl Windows
Exterior Finish: Cement Planks
Financial
Gas Co: Suburban
Transfer Fee: No
Original Price: $449,900
Price Per Acre: $44,107
Garage / Parking
Storage Space: Floored Attic, Garage, Outbuildings
Garage Capacity: 2
Garage Type: Attached Garage
Garage Capacity Range: Two
Interior Features
Interior Features: Alarm System-Owned, Attic Stairs-Disappearing, Blinds, Cable TV Available, Cathdrl/Raised Ceilings, Ceiling Fan, Ceilings-Smooth, Connection - Dishwasher, Connection - Washer, Countertops-Granite, Dryer Connection-Electric, Electric Garage Door, Laundry Room Sink, Smoke Detector, Some 9' Ceilings, Tray Ceilings, Walk-In Closet, Walk-In Shower, Washer Connection
Appliances: Cooktop - Down Draft, Cooktop - Gas, Dishwasher, Disposal, Dryer, Microwave - Built in, Range/Oven-Electric, Refrigerator, Washer, Water Heater - Electric
Floors: Laminate, Luxury Vinyl Plank, Tile
Lot Info
Lot Description: Other - See Remarks, Trees - Mixed, Level, Shade Trees, Underground Utilities, Wooded
Acres: 1.02
Acreage Range: .50 to .99
Marina Info
Misc
Other Rooms Info
Beds: 3
Master Suite Features: Double Sink, Full Bath, Master on Main Level, Shower Only, Walk-In Closet
Property Info
Type Listing: Exclusive Right
Room Info
Specialty Rooms: Bonus Room, Laundry Room
Room Count: 10
Sale / Lease Info
Sale Rent: For Sale
Sqft Info
Sqft Range: 1750-1999
Sqft: 1,864
Tax Info
Tax Year: 2023
County Taxes: 1531.60
Tax Rate: 4%
City Taxes: n/a
Unit Info
Utilities / Hvac
Utilities On Site: Electric, Propane Gas, Public Water, Septic, Underground Utilities
Electricity Co: Blue Ridge
Heating System: Central Electric, Heat Pump
Electricity: Electric company/co-op
Cool System: Central Electric
Cable Co: WCTEL
High Speed Internet: Yes
Water Co: Sandy Springs
Water Sewer: Septic Tank
Waterfront / Water
Lake Front: No
Water: Public Water
Courtesy of Cynthia Daniel of Bhhs C Dan Joyner - Anderson

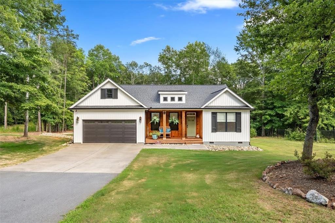
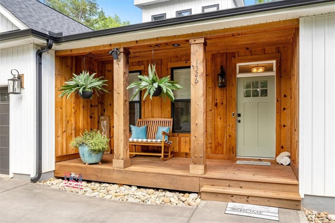
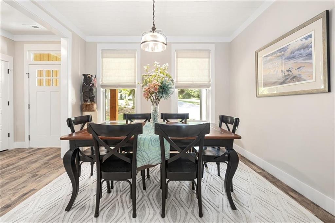
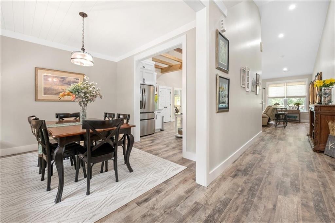
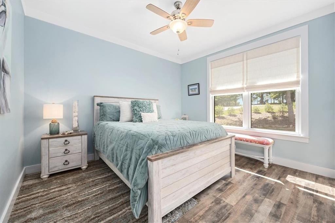
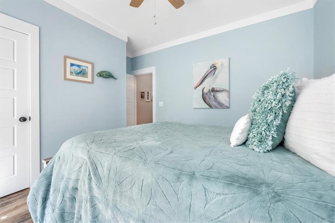
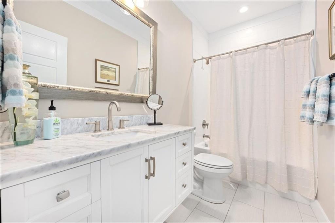
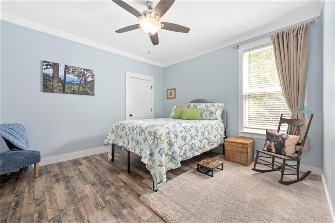
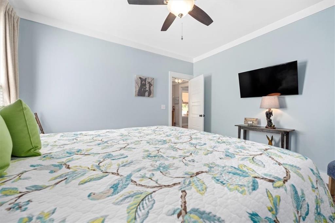
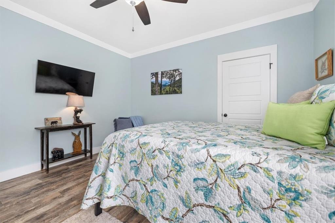
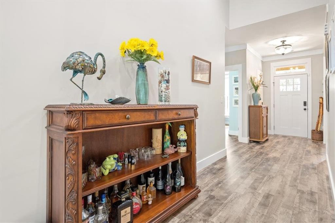
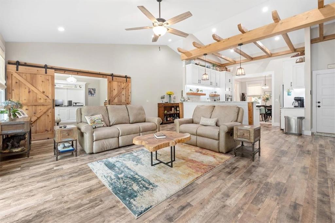
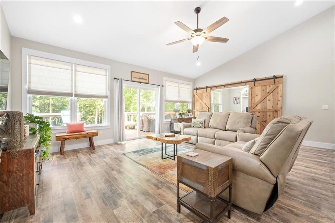
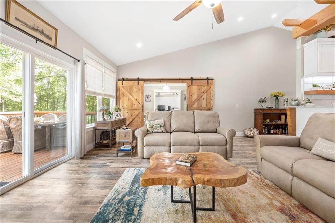
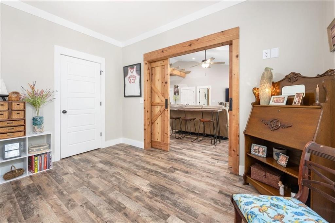
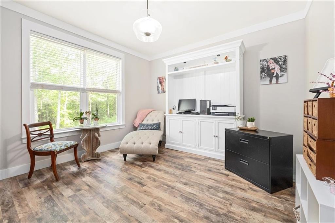
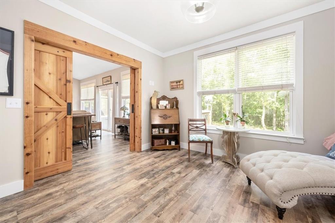
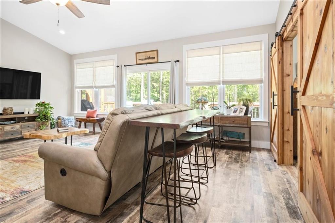
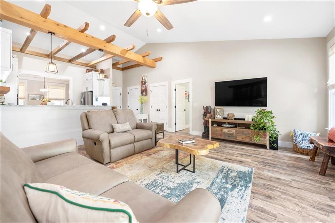
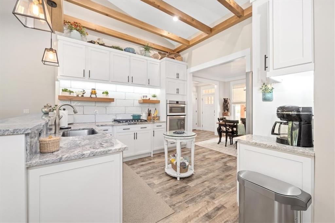
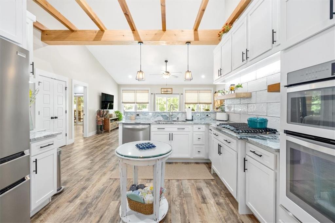
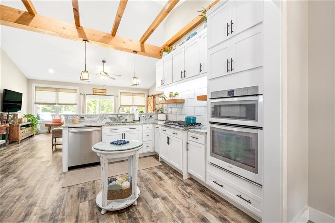
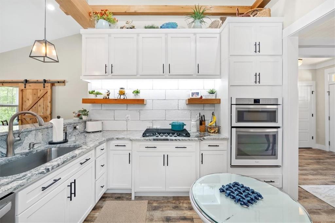
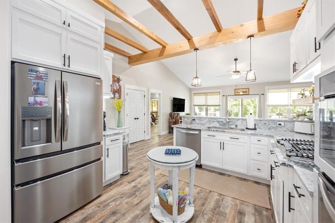
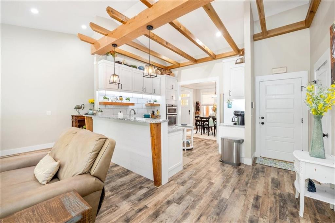
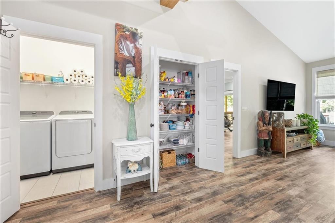
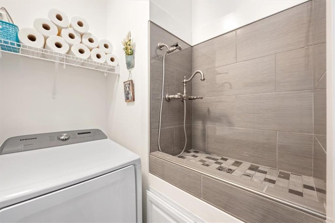
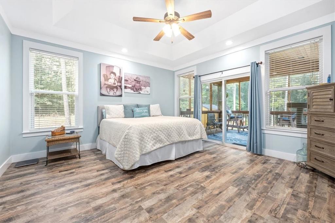
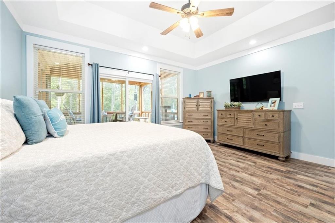
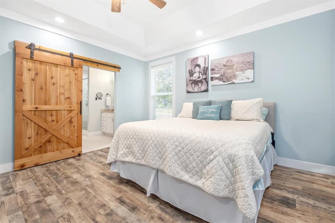
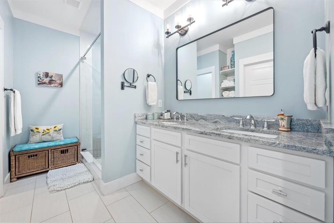
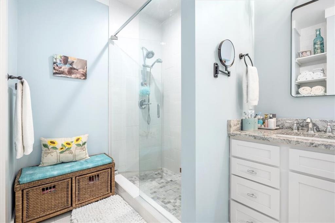
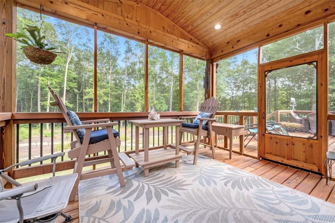
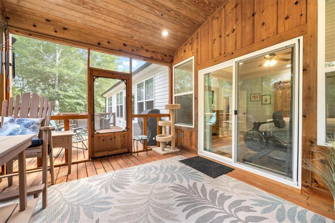
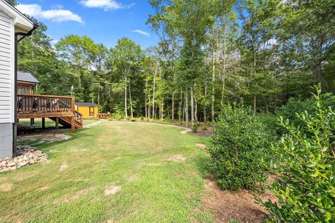
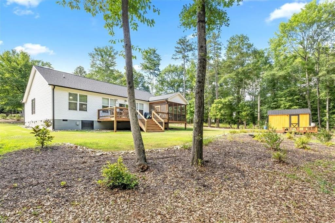
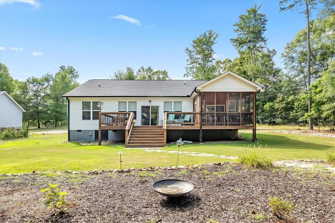
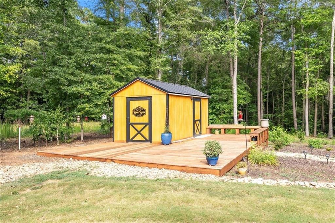
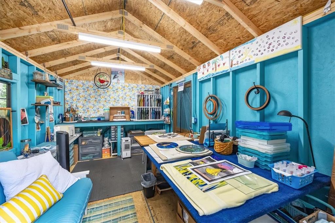
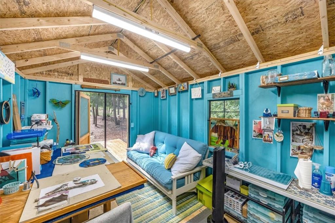
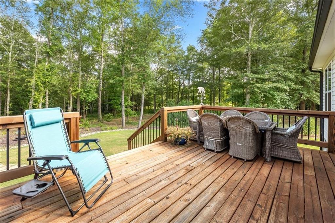
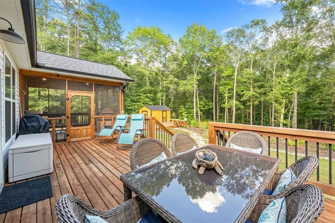
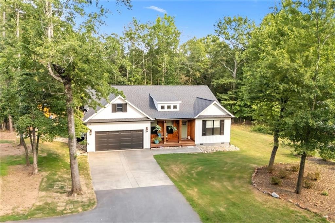
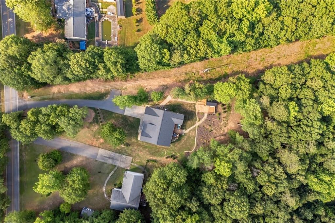
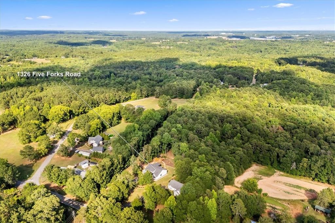
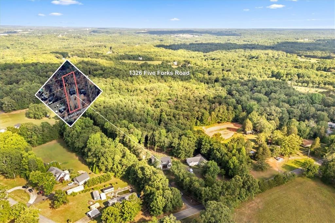
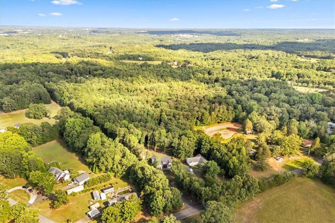
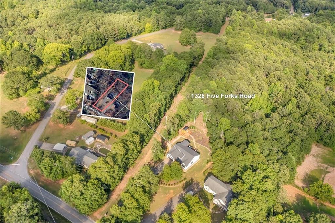
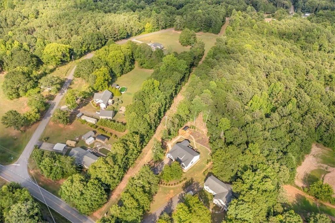
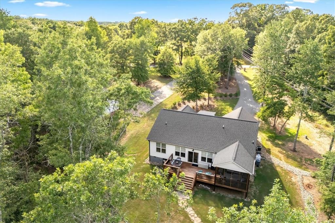
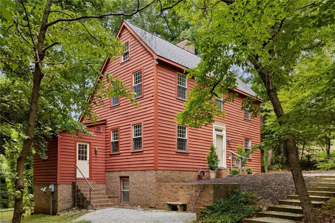
 MLS# 20276037
MLS# 20276037 