135 Mystic Vineyard Lane, Anderson, SC 29621
MLS# 20276506
Anderson, SC 29621
- 5Beds
- 3Full Baths
- 1Half Baths
- 2,963SqFt
- 2019Year Built
- 0.20Acres
- MLS# 20276506
- Residential
- Single Family
- Active
- Approx Time on Market2 months,
- Area108-Anderson County,sc
- CountyAnderson
- SubdivisionMystic Vineyards
Overview
** Welcome to this stunning five-bedroom, 3 1/2 bath home that surpasses all expectations. It has been meticulously maintained and enhanced and boasts a multitude of desirable features. ** It is in a great location near Hospital, shopping, schools and restaurants.** As you step inside you will discover the spacious and inviting layout, perfect for both relaxation and entertainment. The heart of this home is the wide-open kitchen, family room, and dining area, seamlessly flowing together to create a harmonious living space. ** The covered back porch has recently been enclosed and is now a beautiful sunporch. This serves as an extension of the main living area and is a great place to enjoy your morning coffee, read a book or just hang out.** The generously sized owner's suite is on the main level, it also includes a versatile sitting room or office area within. This creates a perfect place to relax or provides a private sanctuary for work or leisure. ** The large walk-in closet ensures all your storage needs are met. The attached master bathroom features an extra-large shower, as well as double vanities. ** The main level also features two additional bedrooms, along with an additional full bath and a convenient half bath. ** A well-designed hallway leading to the garage includes a nice drop zone area, keeping your belongings organized and easily accessible. ** Upstairs you will find 2 additional bedrooms, a small landing area and a third full bath. *The owners have recently added an additional concrete pad next to the driveway for additional parking. ** Not only does this home offer exceptional comfort and style, but it also incorporates smart features that enhance convenience and efficiency. With a video doorbell and built-in speakers featuring an Alexa system, you can effortlessly manage your home's security and enjoy immersive audio experiences. The structured wiring panel ensures a seamless connection to your preferred media devices. ** This home is equipped with a tankless hot water heater and energy-efficient LED lighting, reducing both your utility costs and environmental impact. Notably, the owners have taken the initiative to add solar panels, significantly lowering their monthly power bill. The averaged cost of the panels and average power bill amounts to approximately $115 per month, providing substantial savings and eco-friendly benefits. **** In summary, this five-bedroom, 3 1/2 bath home with the addition of a sunporch is a true gem. With its exceptional layout, luxurious owner's suite, smart features, and sustainable enhancements, it offers a remarkable living experience that exceeds expectations and is conveniently located. Don't miss the opportunity to make this home yours and embrace a lifestyle of comfort, convenience, and environmental responsibility.
Association Fees / Info
Hoa Fees: $450
Hoa Fee Includes: Street Lights
Hoa: Yes
Community Amenities: Pets Allowed
Hoa Mandatory: 1
Bathroom Info
Halfbaths: 1
Full Baths Main Level: 2
Fullbaths: 3
Bedroom Info
Num Bedrooms On Main Level: 3
Bedrooms: Five
Building Info
Style: Ranch
Basement: No/Not Applicable
Builder: Trust Homes
Foundations: Crawl Space
Age Range: 1-5 Years
Roof: Architectural Shingles
Num Stories: One and a Half
Year Built: 2019
Exterior Features
Exterior Features: Deck, Driveway - Concrete, Insulated Windows, Porch-Front, Tilt-Out Windows
Exterior Finish: Cement Planks, Stone
Financial
Gas Co: Piedmont
Transfer Fee: No
Original Price: $459,500
Price Per Acre: $22,975
Garage / Parking
Storage Space: Floored Attic
Garage Capacity: 2
Garage Type: Attached Garage
Garage Capacity Range: Two
Interior Features
Interior Features: Attic Stairs-Disappearing, Blinds, Cable TV Available, Ceiling Fan, Ceilings-Smooth, Connection - Dishwasher, Connection - Ice Maker, Connection - Washer, Countertops-Granite, Countertops-Other, Dryer Connection-Electric, Electric Garage Door, Fireplace, Fireplace-Gas Connection, Gas Logs, Jack and Jill Bath, Smoke Detector, Some 9' Ceilings, Surround Sound Wiring, Tray Ceilings, Walk-In Closet, Walk-In Shower, Washer Connection
Appliances: Dishwasher, Disposal, Microwave - Built in, Range/Oven-Gas, Water Heater - Tankless
Floors: Carpet, Ceramic Tile, Luxury Vinyl Plank
Lot Info
Lot: 18
Lot Description: Level, Underground Utilities
Acres: 0.20
Acreage Range: Under .25
Marina Info
Misc
Other Rooms Info
Beds: 5
Master Suite Features: Double Sink, Full Bath, Master on Main Level, Shower Only, Walk-In Closet
Property Info
Inside City Limits: Yes
Inside Subdivision: 1
Type Listing: Exclusive Right
Room Info
Specialty Rooms: Breakfast Area, Laundry Room
Room Count: 10
Sale / Lease Info
Sale Rent: For Sale
Sqft Info
Sqft Range: 2750-2999
Sqft: 2,963
Tax Info
Tax Year: 2023
County Taxes: $2699
Tax Rate: 4%
City Taxes: Included in Co
Unit Info
Utilities / Hvac
Utilities On Site: Cable, Electric, Natural Gas, Public Sewer, Public Water, Underground Utilities
Electricity Co: Duke Power
Heating System: Forced Air, Natural Gas
Electricity: Electric company/co-op
Cool System: Central Electric
Cable Co: Charter
High Speed Internet: Yes
Water Co: Electric City
Water Sewer: Public Sewer
Waterfront / Water
Lake Front: No
Water: Public Water
Courtesy of Rita Garner of Western Upstate Keller William

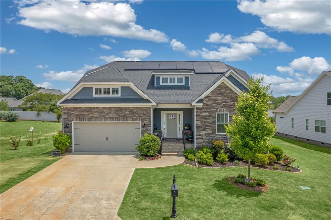
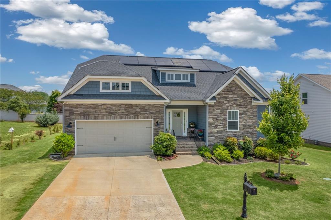
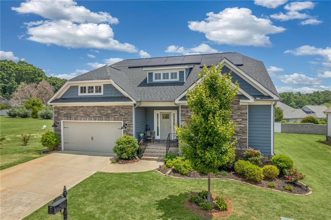
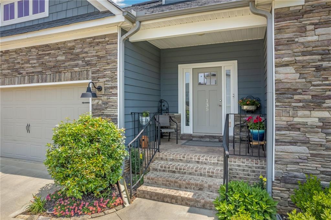
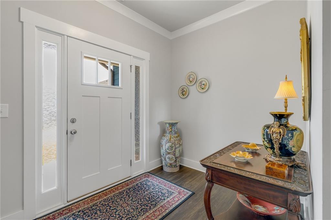
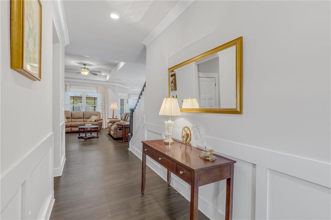
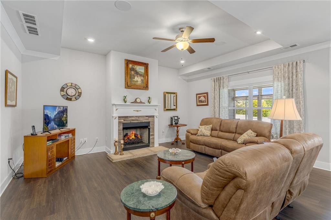
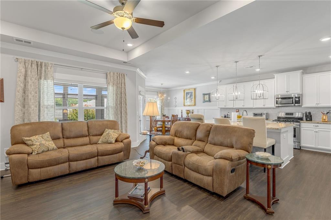
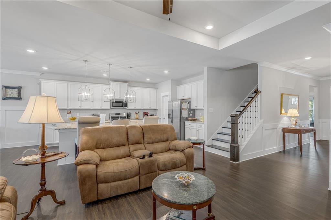
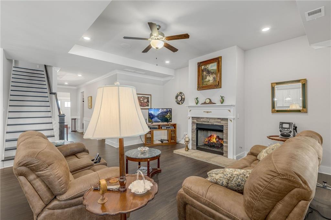
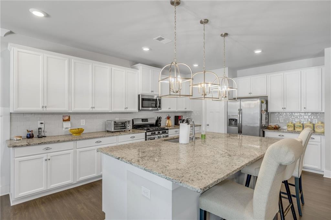
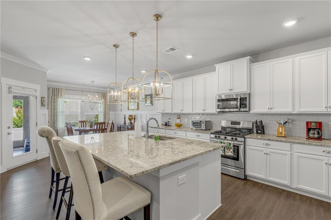
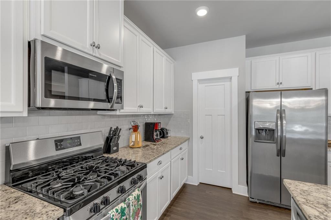
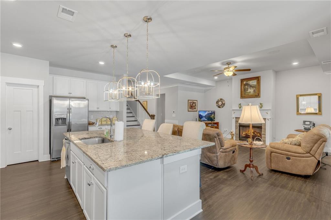
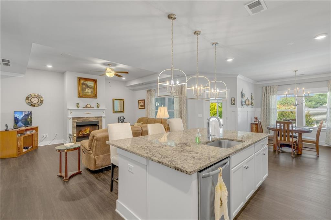
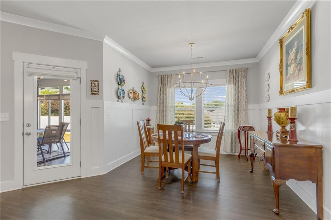
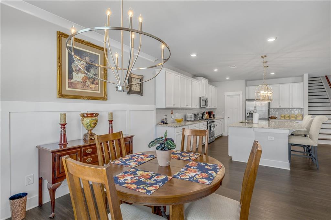
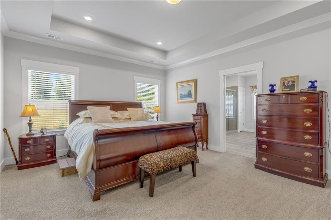
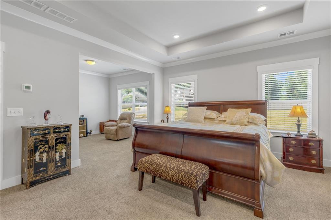
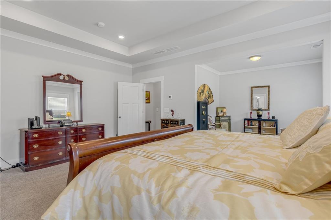
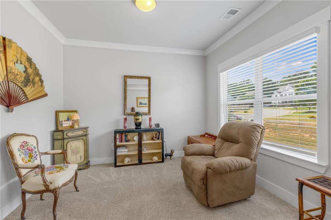
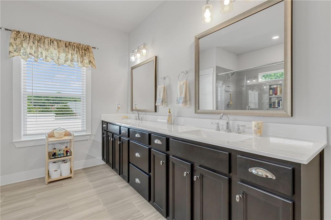
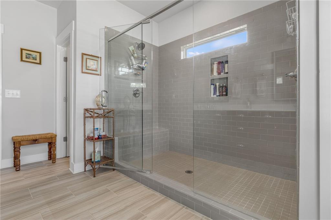
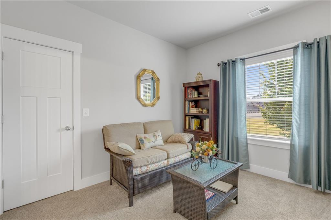
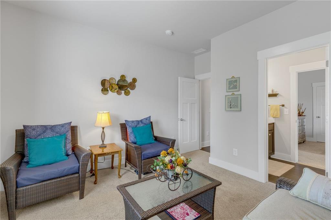
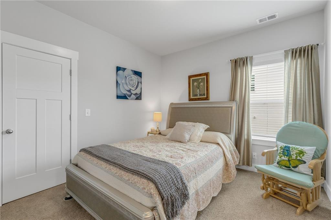
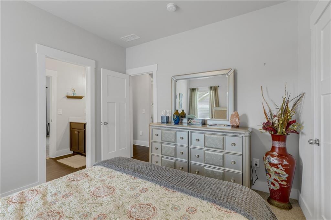
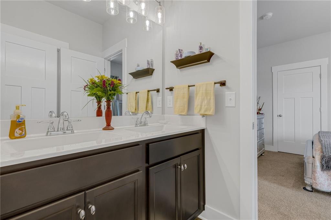
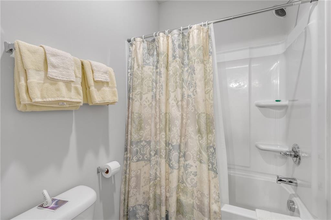
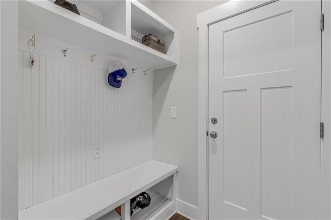
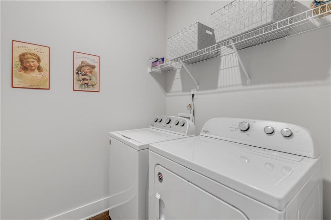
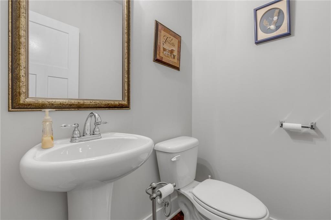
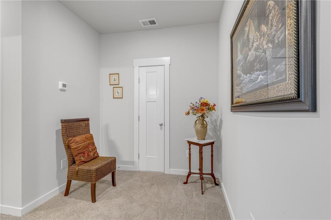
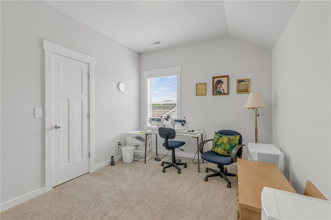
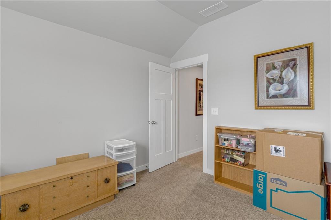
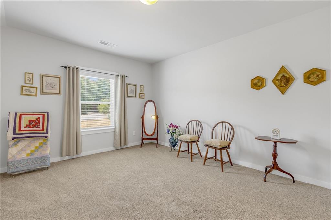
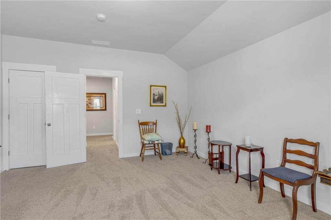
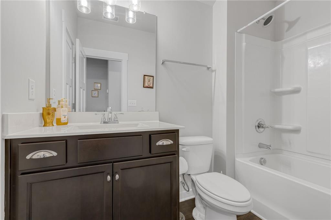
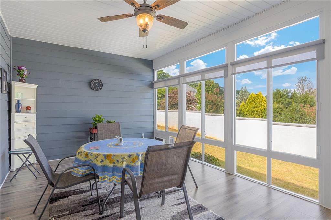
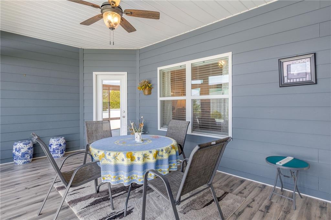
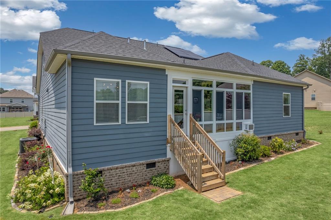
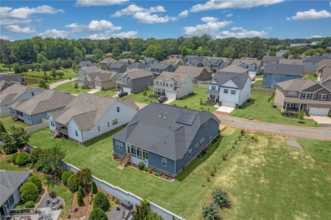
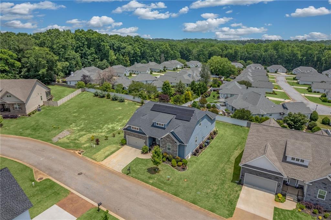
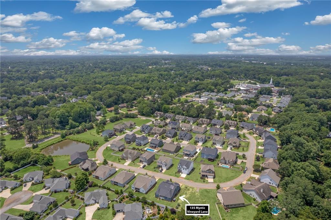
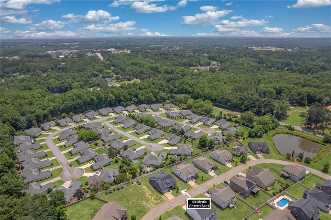
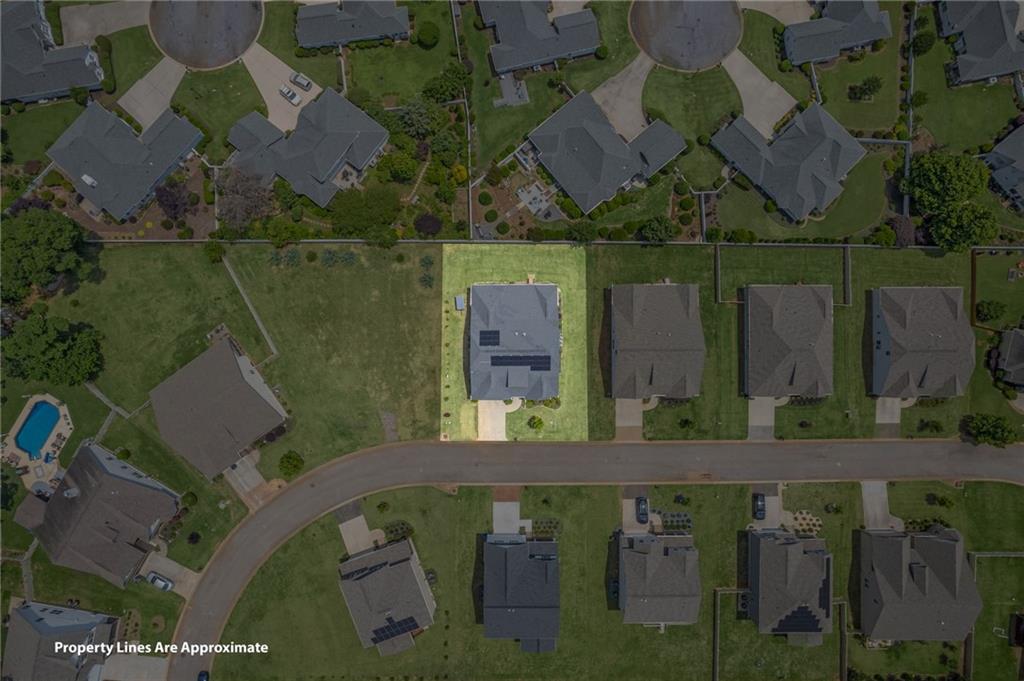
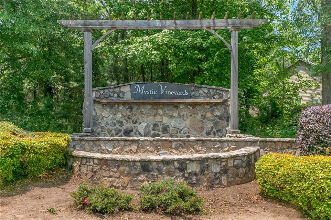
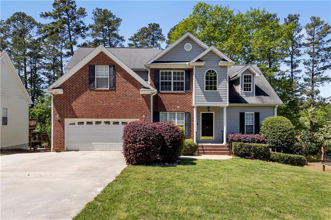
 MLS# 20279112
MLS# 20279112 









