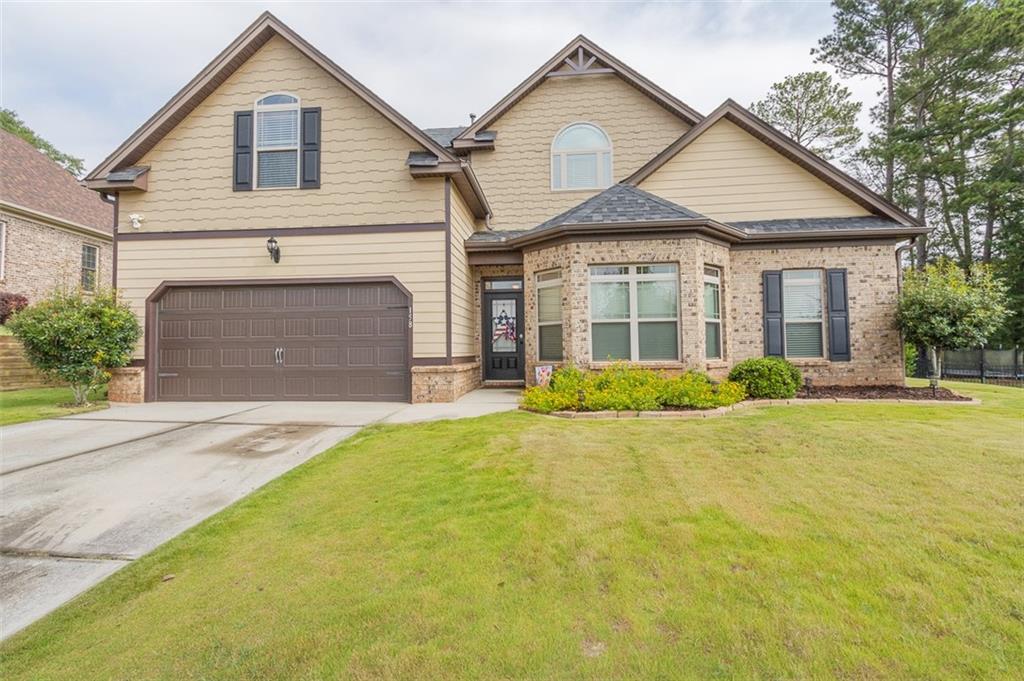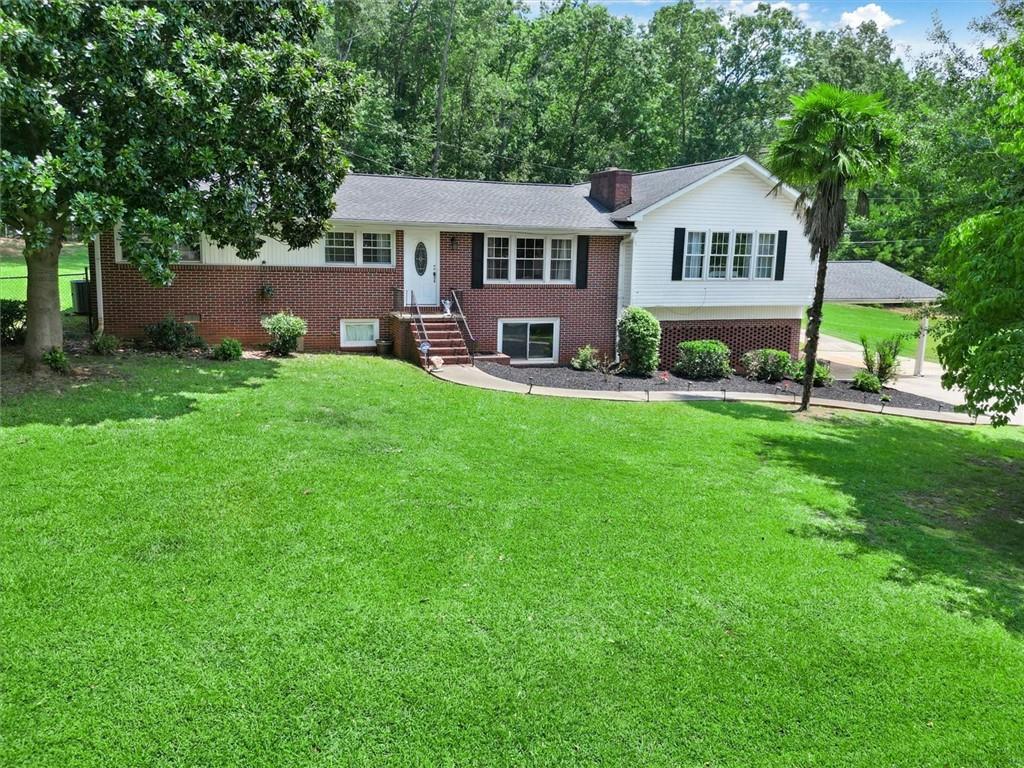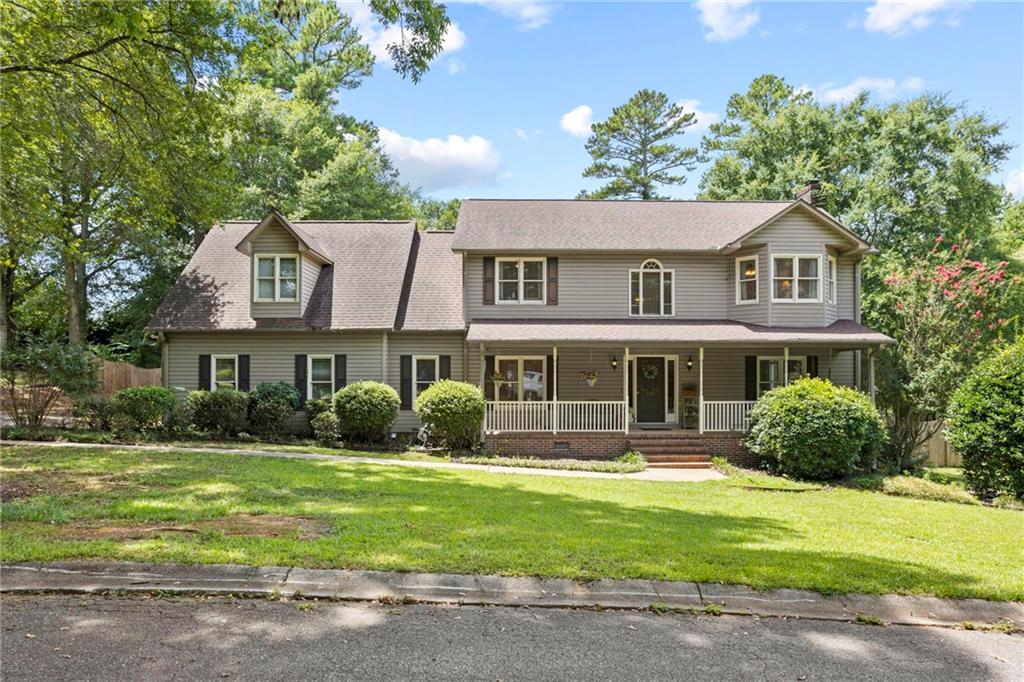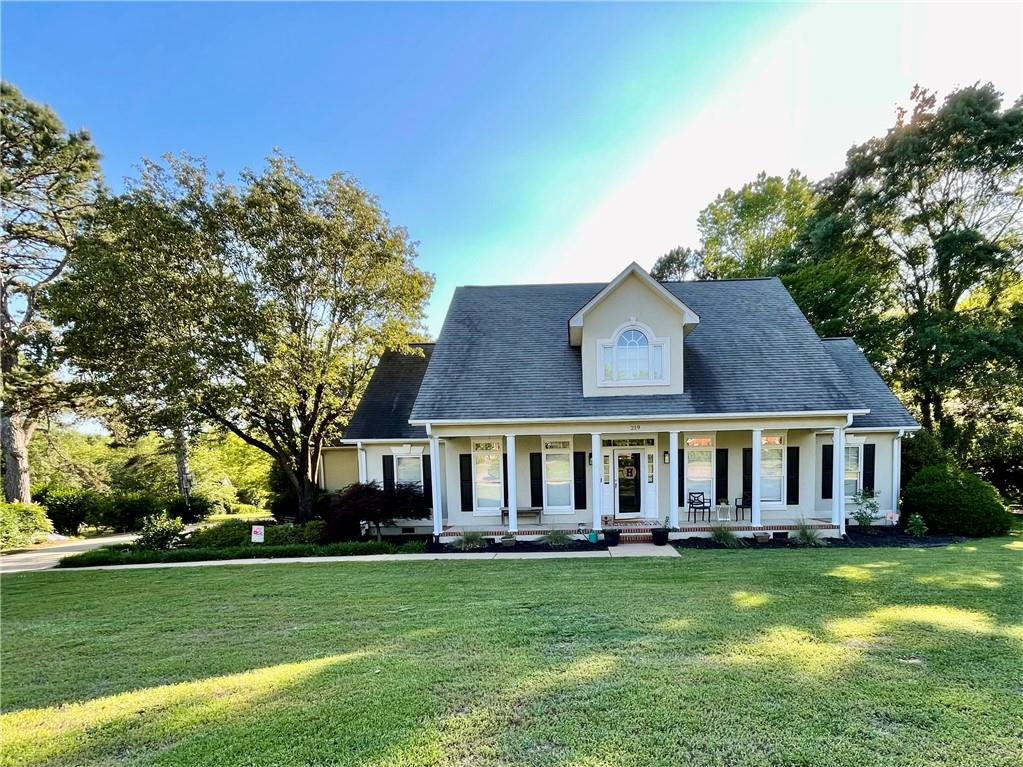136 Briar Patch Road, Anderson, SC 29621
MLS# 20278557
Anderson, SC 29621
- 4Beds
- 3Full Baths
- N/AHalf Baths
- 2,750SqFt
- N/AYear Built
- 3.62Acres
- MLS# 20278557
- Residential
- Single Family
- Active
- Approx Time on Market26 days
- Area108-Anderson County,sc
- CountyAnderson
- Subdivision N/A
Overview
OPEN HOUSE TODAY 2-4:00. 9/15/24 Discover a residence where privacy and convenience come together beautifully. Set on 3.62 acres adorned with majestic magnolias and a serene, tree-lined backyard, this single-story gem offers both comfort and endless potential. Imagine spotting deer grazing just outside your door, and envision possibilities for a pool, outdoor living space, or even home expansionall without the constraints of HOA regulations. Step inside to find a freshly painted interior and exterior that immediately set a warm and welcoming tone. The foyer, with ample closet storage on either side, leads to a spacious living and dining area featuring a cozy fireplace. This inviting space flows seamlessly into a large family room, creating an open and airy environment. Two floor to ceiling windows and sliding glass door open onto a screened porch, perfect for enjoying the outdoors year-round. The living room can be separated from the family room by stylish triple bifold doors, enhancing both charm and functionality. The cottage-style kitchen, accessible from both the dining and family room, boasts a charming stone wall and fireplaceideal for cozy fires in cooler months. Nearby, an office/study, another full bath lead to a large bedroom with charming brick flooring, as well as a laundry with a small storage area. This room also includes floor-to-ceiling windows and a door that opens to a paved patio and driveway parking.Located near walking and biking trails, shopping, dining, and highly regarded schools, this delightful home features numerous recent updates:new interior and exterior paint, an architectural roof (installed over the main house), rotted fascia and soffits replaced, and some electrical and plumbing in the kitchen and bathrooms (completed May-July 2024). With its recent improvements and expansive potential, this property offers a canvas to create your personal oasis. Experience the perfect blend of charm and convenienceyour dream home awaits.
Association Fees / Info
Hoa: No
Bathroom Info
Full Baths Main Level: 3
Fullbaths: 3
Bedroom Info
Num Bedrooms On Main Level: 4
Bedrooms: Four
Building Info
Style: Ranch, Traditional
Basement: No/Not Applicable
Foundations: Slab
Age Range: Over 50 Years
Roof: Architectural Shingles
Num Stories: One
Exterior Features
Exterior Features: Driveway - Circular, Patio, Porch-Screened
Exterior Finish: Brick
Financial
Gas Co: PI Natural
Transfer Fee: No
Original Price: $435,621
Price Per Acre: $11,619
Garage / Parking
Garage Type: None
Garage Capacity Range: None
Interior Features
Interior Features: Built-In Bookcases, Cable TV Available, Ceiling Fan, Ceilings-Blown, Ceilings-Smooth, Connection - Dishwasher, Connection - Washer, Countertops-Other, Dryer Connection-Electric, Fireplace - Multiple, Plantation Shutters, Walk-In Shower, Washer Connection
Appliances: Cooktop - Smooth, Range/Oven-Electric, Refrigerator
Floors: Carpet, Ceramic Tile, Vinyl
Lot Info
Lot Description: Trees - Mixed, Wooded
Acres: 3.62
Acreage Range: 1-3.99
Marina Info
Misc
Other Rooms Info
Beds: 4
Master Suite Features: Full Bath, Master on Main Level, Shower - Separate, Tub - Separate
Property Info
Conditional Date: 2024-08-28T00:00:00
Type Listing: Exclusive Right
Room Info
Specialty Rooms: Breakfast Area, Living/Dining Combination, Office/Study, Other - See Remarks
Room Count: 11
Sale / Lease Info
Sale Rent: For Sale
Sqft Info
Sqft Range: 2750-2999
Sqft: 2,750
Tax Info
Tax Rate: 4%
Unit Info
Utilities / Hvac
Utilities On Site: Cable, Electric, Natural Gas, Public Water, Septic
Electricity Co: Duke
Heating System: Forced Air, Heat Pump, Hot Water
Cool System: Central Forced
High Speed Internet: ,No,
Water Co: Hammond
Water Sewer: Septic Tank
Waterfront / Water
Lake Front: No
Water: Public Water
Courtesy of Kimberly Crain of Joan Herlong Sotheby's Int'l

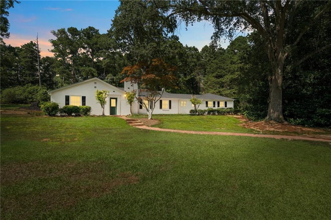
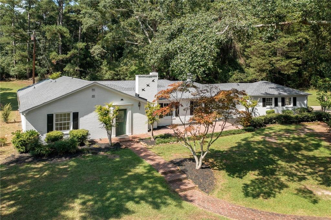
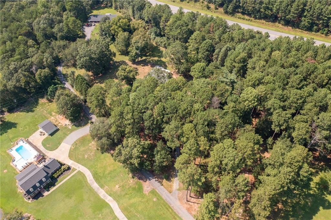
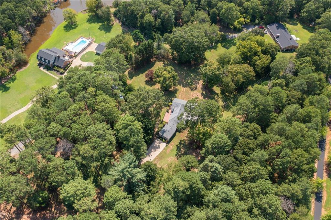
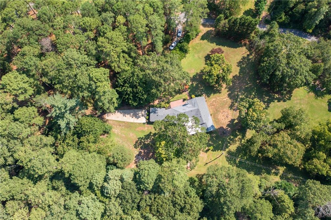
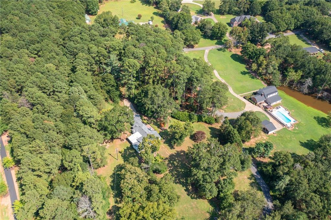
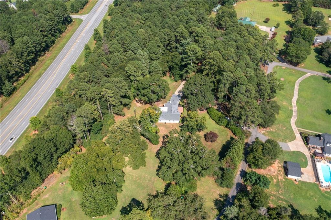
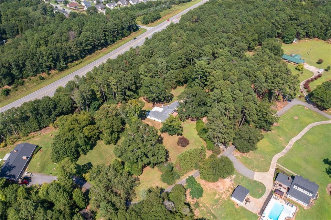
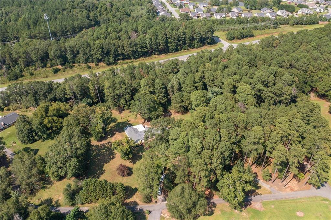
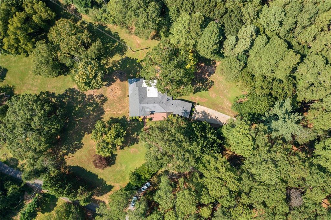
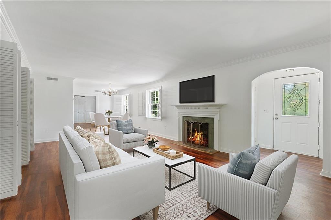
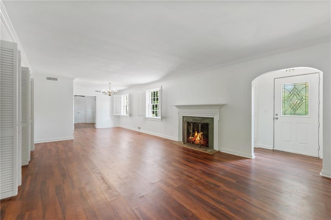
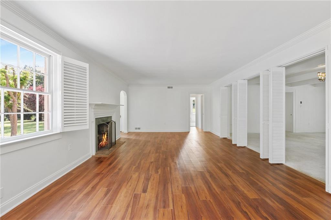
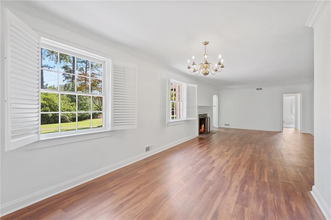
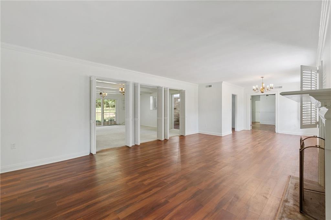
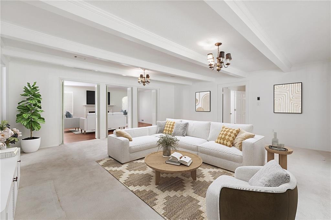
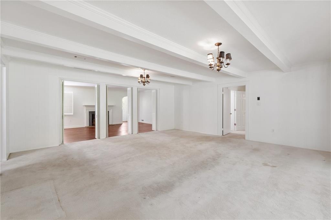
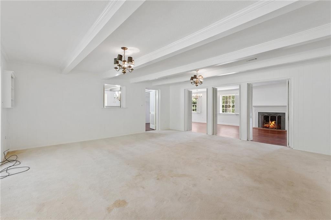
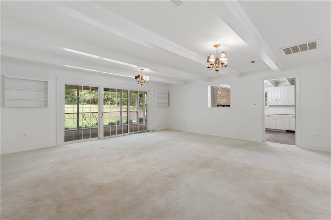
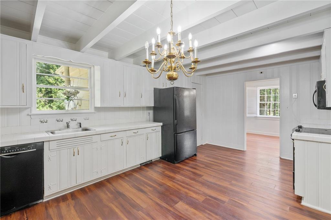
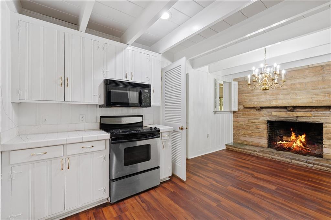
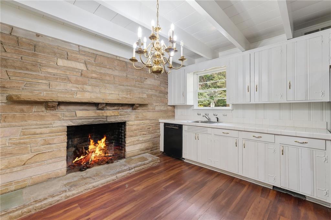
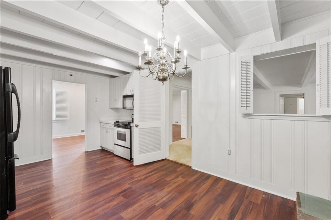
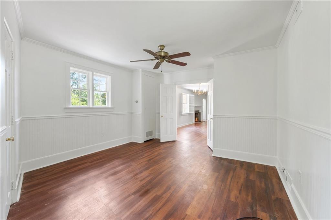
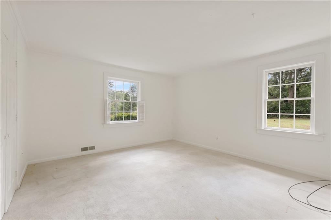
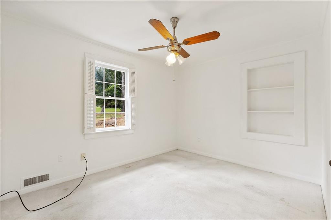
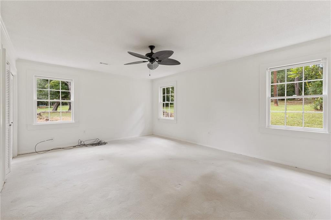
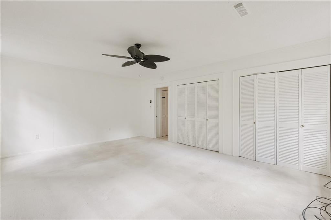
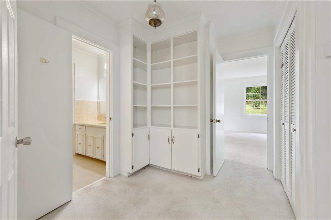
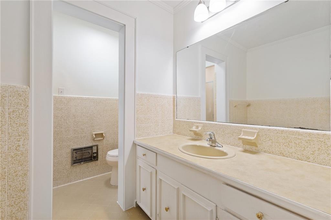
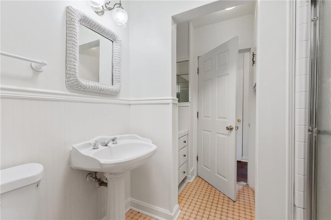
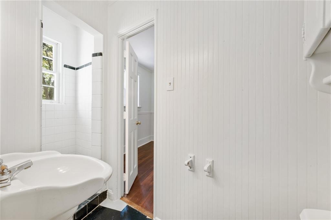
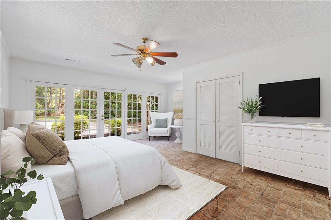
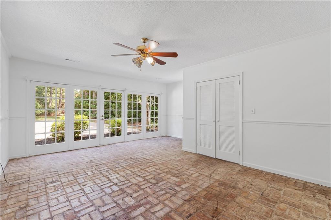
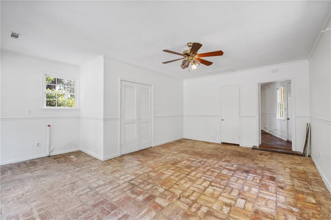
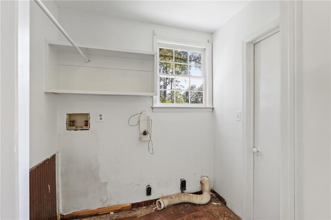
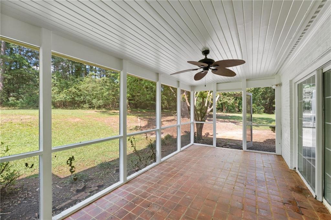
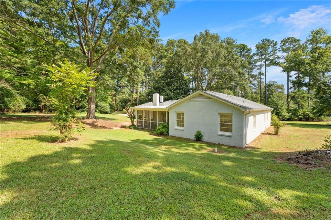
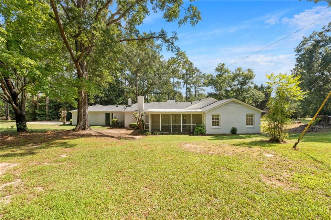
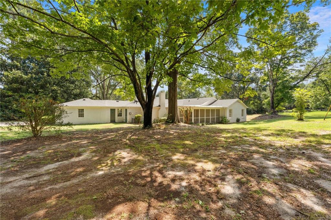
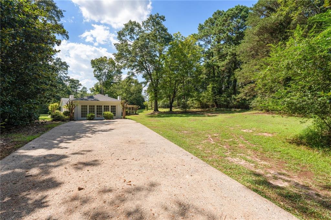
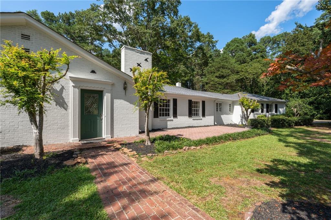
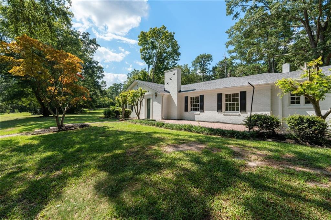
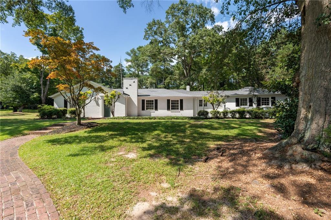
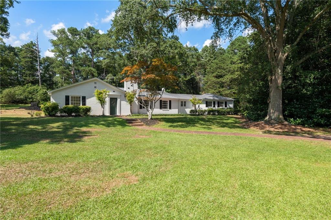
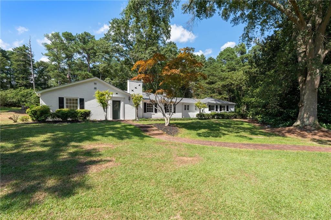
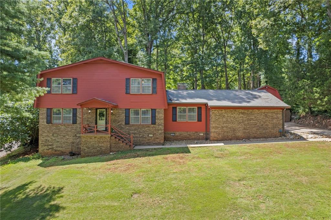
 MLS# 20278542
MLS# 20278542 