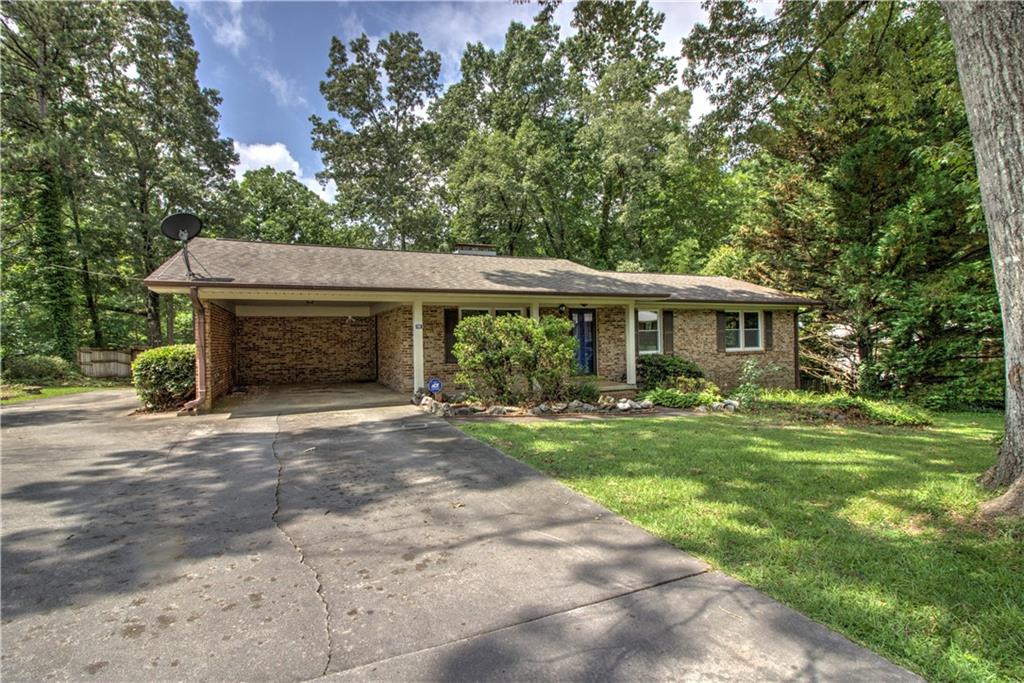138 Lovingood Avenue, Walhalla, SC 29691
MLS# 20275736
Walhalla, SC 29691
- 5Beds
- 3Full Baths
- 1Half Baths
- 2,579SqFt
- 1973Year Built
- 0.47Acres
- MLS# 20275736
- Residential
- Single Family
- Contract-Take Back-Ups
- Approx Time on Market29 days
- Area203-Oconee County,sc
- CountyOconee
- SubdivisionNorthside Hghts
Overview
You're going to love 138 N Lovingood Ave, a rare opportunity in wonderful Walhalla. The layout of this home is perfect for those needing a separate in-law suite, apartment, or rental opportunity without disrupting your everyday routines. Located on a beautiful corner lot, the main level of this home features 3 bedrooms plus a technical 4th bed that could be used as an office/nursery, 2.5 baths and beautiful updates. The kitchen features loads of beautiful countertops space, a Jenn-Air gas range, and easy serving opportunies to the eat-in kitchen. Just off the kitchen is the laundry/pantry area, with an additional sink and more storage. A large living room is adjacent to the kitchen/dining area. Beautiful cherry floors accentuate this area and lead you down the hallway to the first full bath. This updated area features a tub/shower combo, raised countertops and stunning floor tiles. The first bedroom is across the hall from the bathroom. To the left is another, larger guest room. Next, you'll enter the office/nursery/3rd bedroom. A deep closet and half bath complete this space. Moving on, you'll now enter the owner's suite. A very large bedroom and updated bath make this an oasis for any homeowner. The walk-in shower, beautiful vanity and extra storage make getting ready a treat. Just off the suite is access to a screened in porch and uncovered back deck. There's also interior access to the basement from this area. Downstairs, you'll find a great living space a full kitchen plus pantry, full bath and very large bedroom with two closets. The downstairs has it's own entrance and parking opportunities, making it perfect for independent in law living or a variety of rental options. Underneath the house is a good storage area with access to the crawlspace under the front half of the house. Outside are two detached sheds, a covered storage area and plenty of parking. From here, you're just minutes to local boutiques, local restauarants, the Walhalla Performing Arts Center, Sertoma Field and more. Waterfalls and hiking trails are within 15 minutes! Make an appointment to visit 138 N Lovingood today!
Association Fees / Info
Hoa: No
Bathroom Info
Halfbaths: 1
Num of Baths In Basement: 1
Full Baths Main Level: 2
Fullbaths: 3
Bedroom Info
Bedrooms In Basement: 1
Num Bedrooms On Main Level: 4
Bedrooms: Five
Building Info
Style: Ranch
Basement: Ceilings - Suspended, Finished, Heated, Inside Entrance, Walkout, Yes
Foundations: Basement, Crawl Space
Age Range: Over 50 Years
Roof: Architectural Shingles
Num Stories: One
Year Built: 1973
Exterior Features
Exterior Features: Deck, Driveway - Concrete, Porch-Screened
Exterior Finish: Brick
Financial
Gas Co: Ft Hill
Transfer Fee: No
Original Price: $325,000
Price Per Acre: $69,148
Garage / Parking
Storage Space: Basement, Outbuildings
Garage Capacity: 1
Garage Type: Attached Carport
Garage Capacity Range: One
Interior Features
Interior Features: Blinds, Ceiling Fan, Countertops-Granite, Fireplace, Fireplace - Multiple, Glass Door, Laundry Room Sink
Appliances: Dishwasher, Dryer, Range/Oven-Gas, Refrigerator, Washer, Water Heater - Gas
Floors: Tile, Wood
Lot Info
Lot: Lt 9 Sec 1
Lot Description: Corner
Acres: 0.47
Acreage Range: .25 to .49
Marina Info
Misc
Other Rooms Info
Beds: 5
Master Suite Features: Full Bath, Master on Main Level, Shower - Separate
Property Info
Inside City Limits: Yes
Conditional Date: 2024-06-16T00:00:00
Inside Subdivision: 1
Type Listing: Exclusive Right
Room Info
Specialty Rooms: 2nd Kitchen, In-Law Suite, Laundry Room, Office/Study
Sale / Lease Info
Sale Rent: For Sale
Sqft Info
Basement Finished Sq Ft: 875
Sqft Range: 2500-2749
Sqft: 2,579
Tax Info
Tax Rate: 4%
Unit Info
Utilities / Hvac
Utilities On Site: Electric, Natural Gas, Public Sewer, Public Water
Electricity Co: Duke
Heating System: Central Gas, Wood Stove
Electricity: Electric company/co-op
Cool System: Central Electric
High Speed Internet: ,No,
Water Co: Walhalla
Water Sewer: Public Sewer
Waterfront / Water
Lake Front: No
Water: Public Water
Courtesy of Holly Douglas of Clardy Real Estate - W Union













































