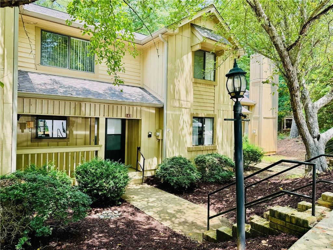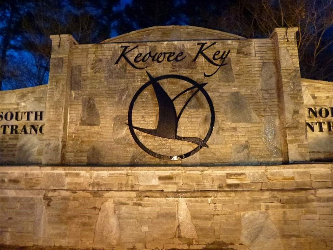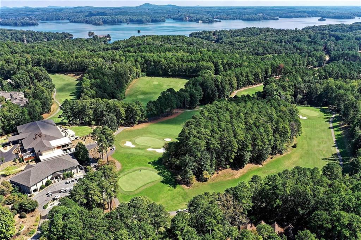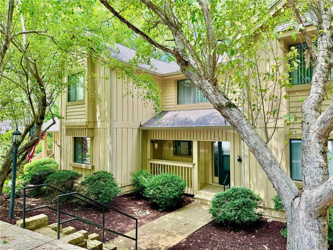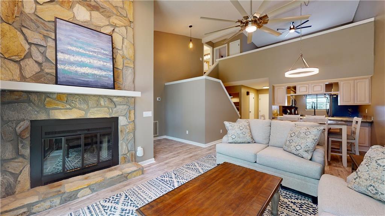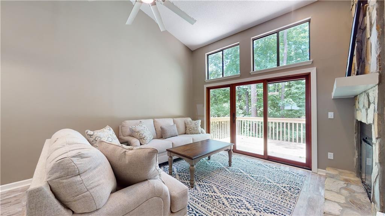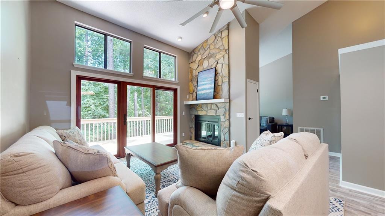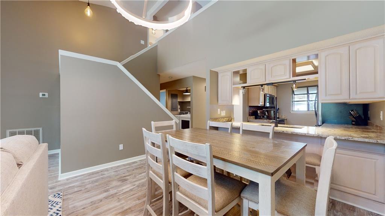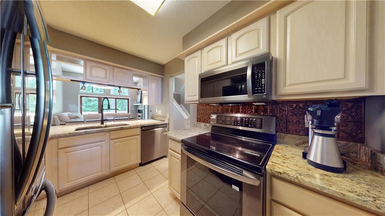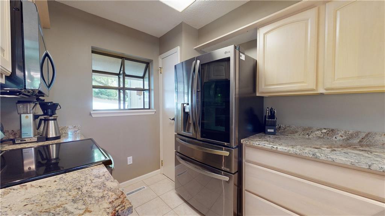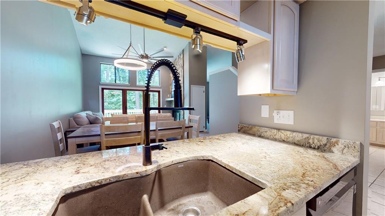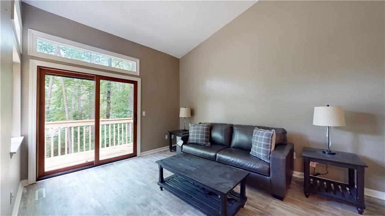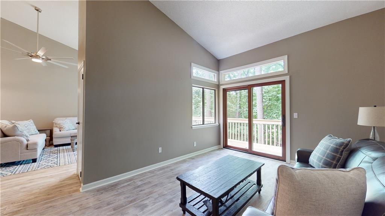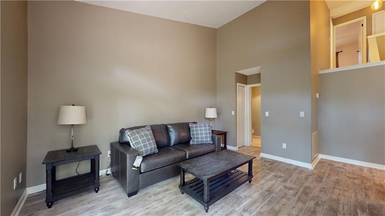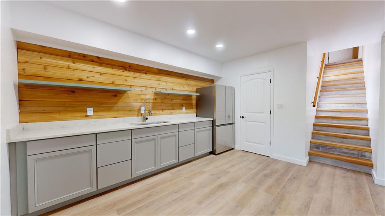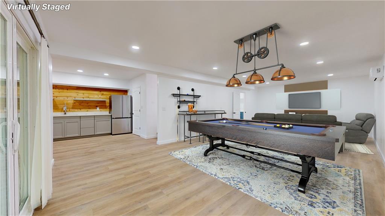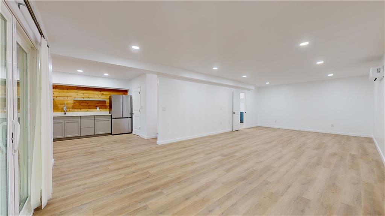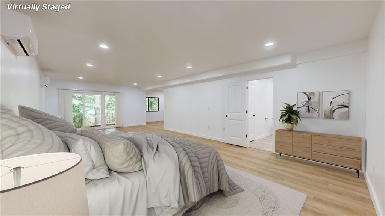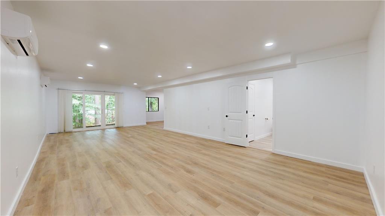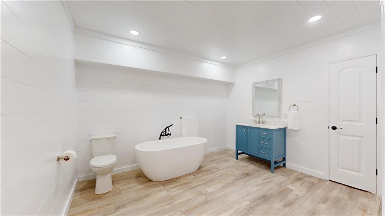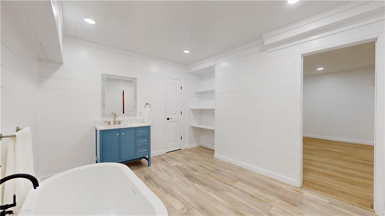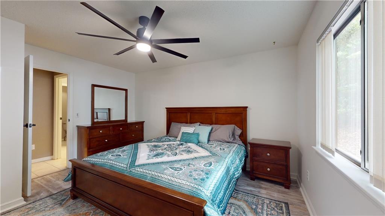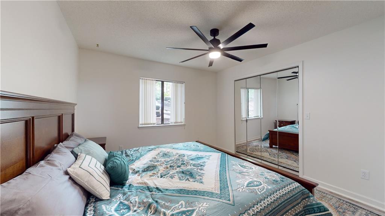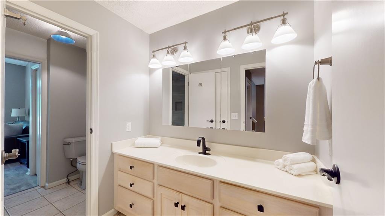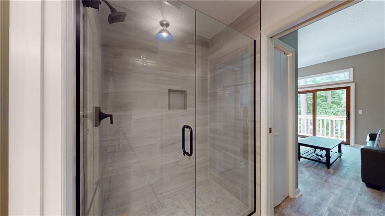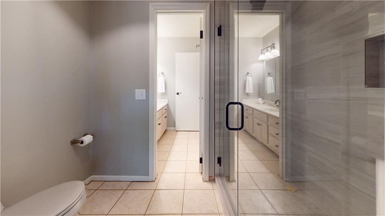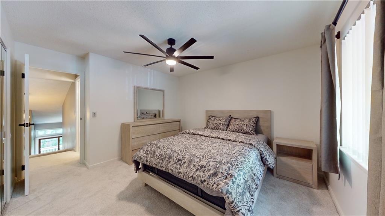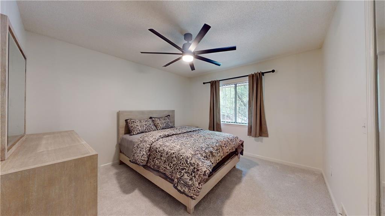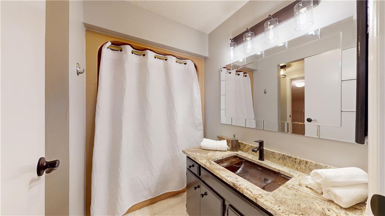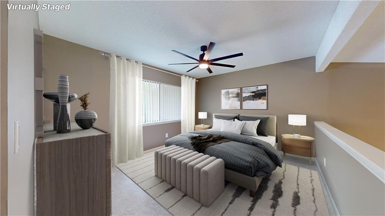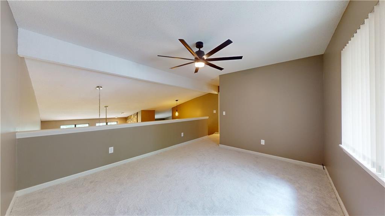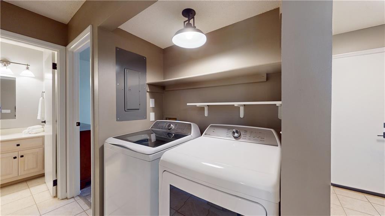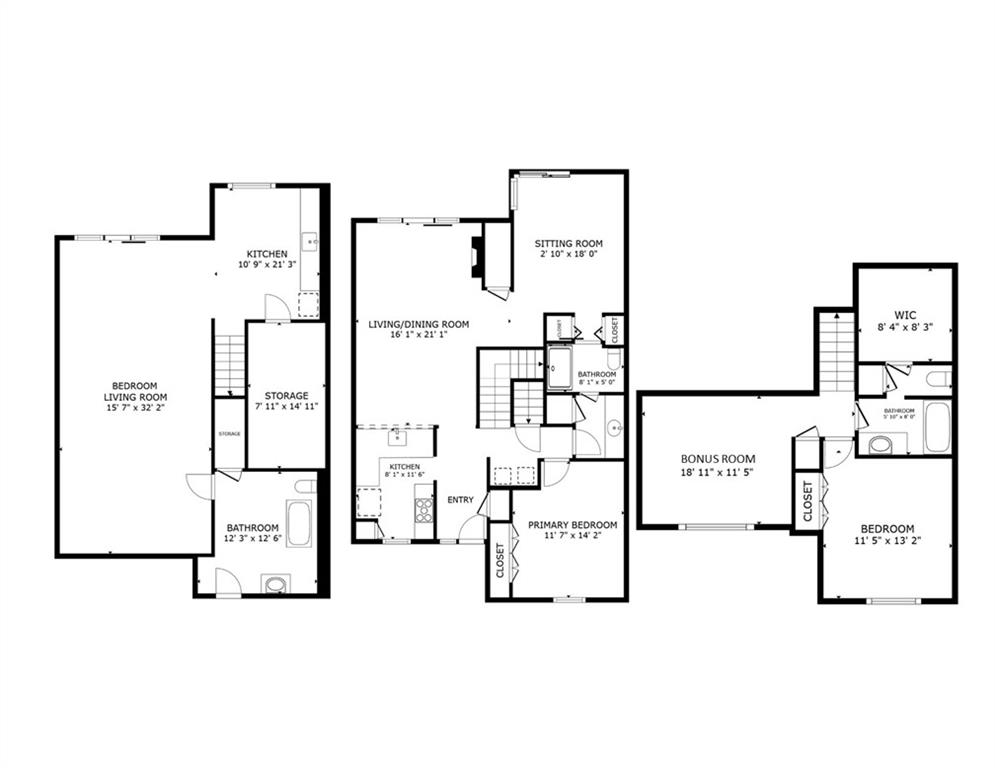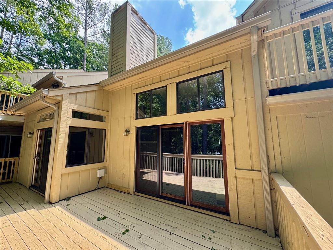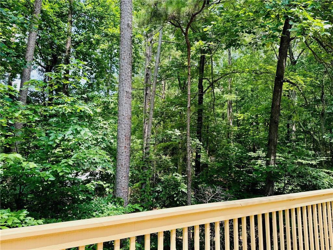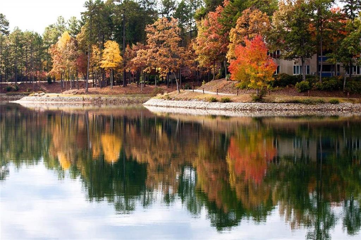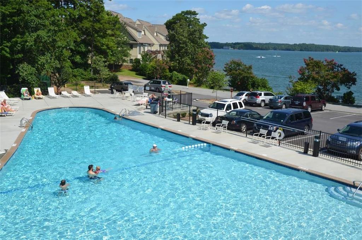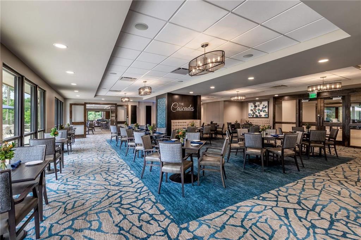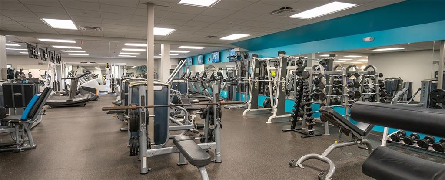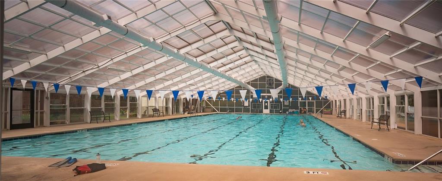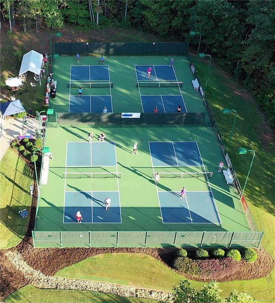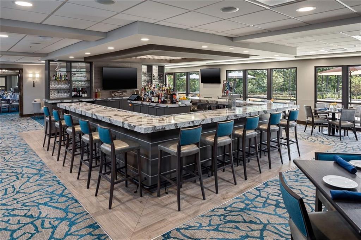143 Harbor Lights Drive, Salem, SC 29676
MLS# 20275748
Salem, SC 29676
- 3Beds
- 3Full Baths
- N/AHalf Baths
- 2,541SqFt
- 1981Year Built
- 0.00Acres
- MLS# 20275748
- Residential
- Townhouse
- Active
- Approx Time on Market3 months,
- Area205-Oconee County,sc
- CountyOconee
- SubdivisionKeowee Key
Overview
RENOVATED! FURNISHED! MOVE-IN READY!! Discover the perfect blend of carefree living and modern luxuries in this stunning three-bedroom townhome PLUS bonus room in Keowee Keys Harbor Lights. Short term rentals allowed! All furnishings available. With over 2,540 of living space, this freshly renovated townhome boasts an open concept layout perfect for entertaining. Upgraded systems help ensure years of worry-free living (Dual mini splits- 2024, Roof-2023, HVAC-2022, Water heater-2022, Dual living rooms with two-story ceilings, and the expansive flex space provide a space for everyone to gather. Visit with loved ones in the open-concept kitchen-dining-living space overlooking the communitys greenspace, or host or host a rowdy game tournament in the downstairs flex space. The primary bedroom on the main floor accesses a newly remodeled step-in shower. Upstairs, an additional bedroom with full bathroom and bonus room provide a private retreat for guests or loved ones alike. As part of the Keowee Key community, residents have access to world-class amenities including a golf course, fitness center, tennis courts, marina, walking trails, and swimming pools. Since 2018, Keowee Key has invested $16 million in community projects including expanded walking/hiking, swimming, fitness, club, food, golf, shuffleboard, bocce, and pickleball opportunities. With this and over 55 social clubs and activities, its perhaps no surprise that Club and Resort Business Magazines named Keowee Key the #1 Fitness and Wellness Facilities, and Clubhouse, in the Carolinas for 2021. Learn more at keoweekey.com. Ideally located within 15 min of Senecas AnMed Health facilities, grocery stores, restaurants, and shops; less than 20-min to Clemson University; and a short boat ride to the famed Lighthouse Restaurant.
Association Fees / Info
Hoa Fee Includes: Common Utilities, Exterior Maintenance, Insurance, Lawn Maintenance, Pest Control, Pool, Recreation Facility, Security, Sewer, Street Lights, Trash Service, Water
Hoa: Yes
Community Amenities: Boat Ramp, Clubhouse, Common Area, Dock, Fitness Facilities, Gate Staffed, Gated Community, Golf Course, Pets Allowed, Playground, Pool, Tennis, Walking Trail
Hoa Mandatory: 1
Bathroom Info
Num of Baths In Basement: 1
Full Baths Main Level: 1
Fullbaths: 3
Bedroom Info
Num Bedrooms On Main Level: 1
Bedrooms: Three
Building Info
Style: Traditional
Basement: Ceiling - Some 9' +, Ceilings - Smooth, Cooled, Daylight, Finished, Heated, Inside Entrance, Walkout
Foundations: Basement
Age Range: 31-50 Years
Roof: Architectural Shingles
Num Stories: Two
Year Built: 1981
Exterior Features
Exterior Features: Deck, Landscape Lighting, Porch-Front
Exterior Finish: Wood
Financial
Transfer Fee: Yes
Original Price: $425,000
Garage / Parking
Storage Space: Basement
Garage Type: None
Garage Capacity Range: None
Interior Features
Interior Features: Blinds, Cathdrl/Raised Ceilings, Ceiling Fan, Ceilings-Smooth, Connection - Dishwasher, Connection - Washer, Countertops-Granite, Dryer Connection-Electric, Fireplace, Glass Door, Some 9' Ceilings, Walk-In Closet, Walk-In Shower, Washer Connection, Wet Bar
Appliances: Dishwasher, Dryer, Microwave - Built in, Range/Oven-Electric
Floors: Carpet, Ceramic Tile, Luxury Vinyl Plank
Lot Info
Lot Description: Shade Trees
Acres: 0.00
Acreage Range: Under .25
Marina Info
Misc
Other Rooms Info
Beds: 3
Master Suite Features: Full Bath, Master - Multiple, Master on Main Level, Shower - Separate, Tub - Garden
Property Info
Inside Subdivision: 1
Type Listing: Exclusive Right
Room Info
Specialty Rooms: Bonus Room, Breakfast Area, Living/Dining Combination, Office/Study, Recreation Room
Sale / Lease Info
Sale Rent: For Sale
Sqft Info
Sqft Range: 2500-2749
Sqft: 2,541
Tax Info
Unit Info
Utilities / Hvac
Utilities On Site: Cable, Electric, Public Sewer, Public Water
Heating System: Central Electric
Electricity: Electric company/co-op
Cool System: Central Electric
High Speed Internet: ,No,
Water Sewer: Public Sewer
Waterfront / Water
Lake: Keowee
Lake Front: Interior Lot
Lake Features: Community Boat Ramp, Community Dock, Community Slip
Water: Public Water
Courtesy of Kathryn Watson of Monaghan Company Real Estate

