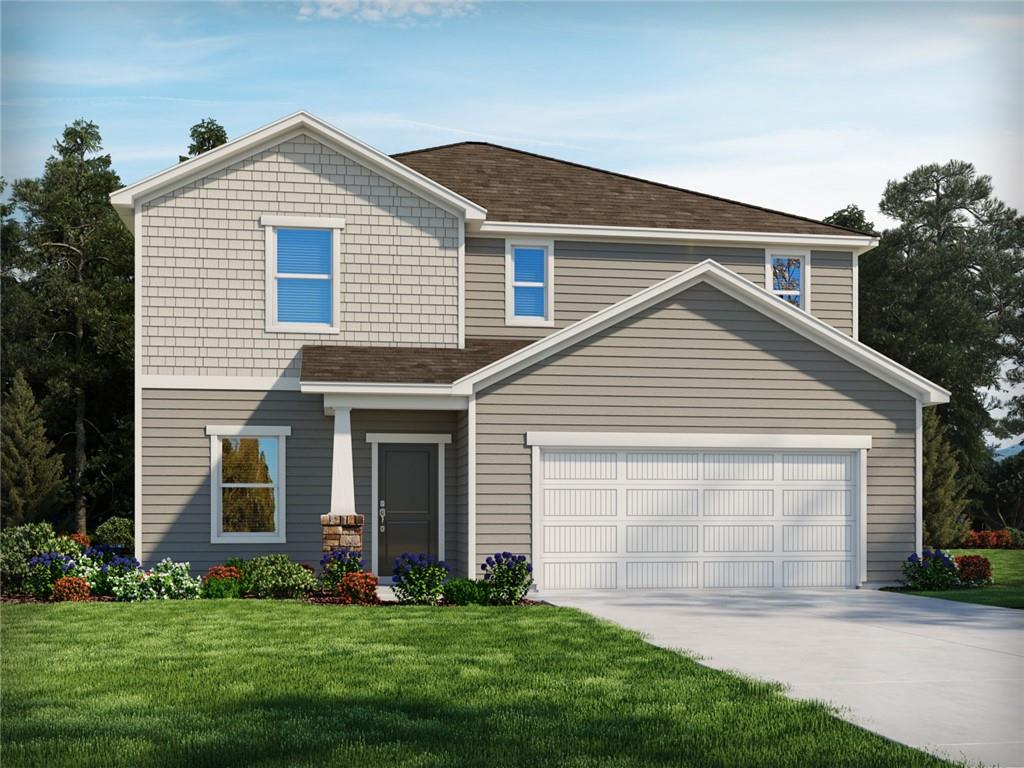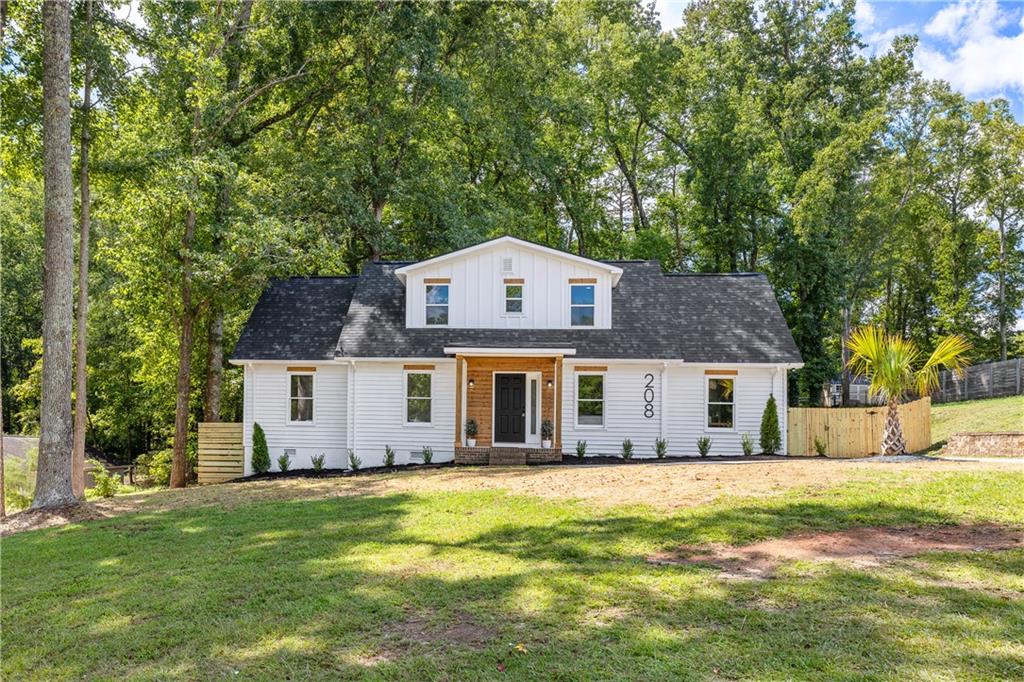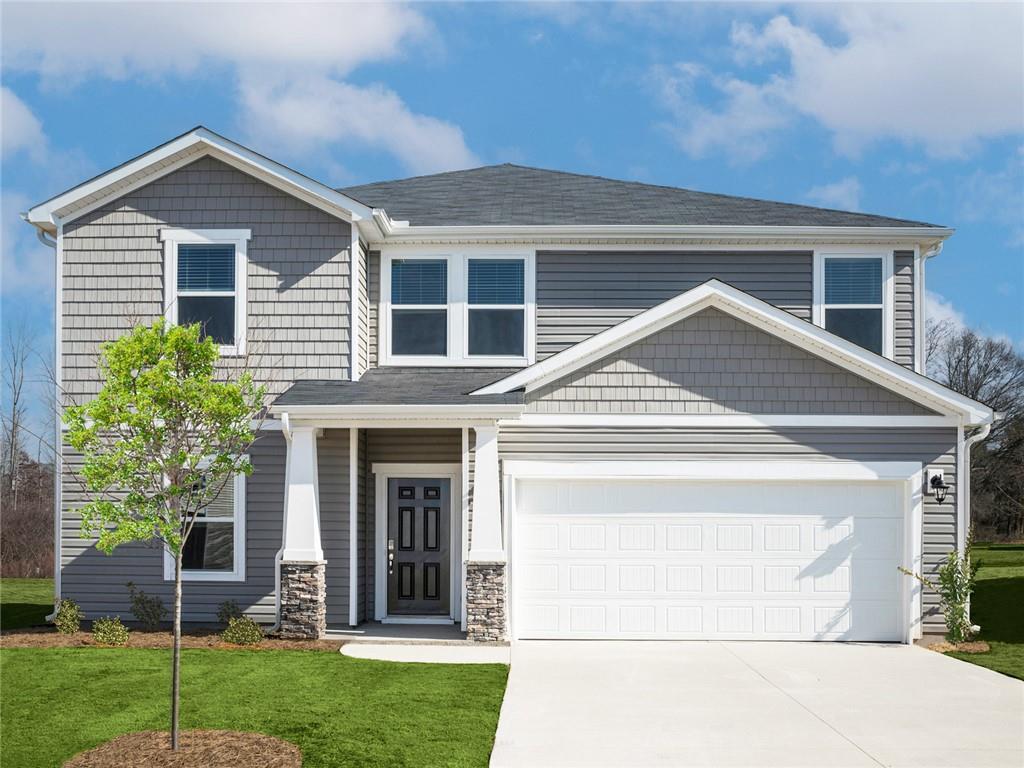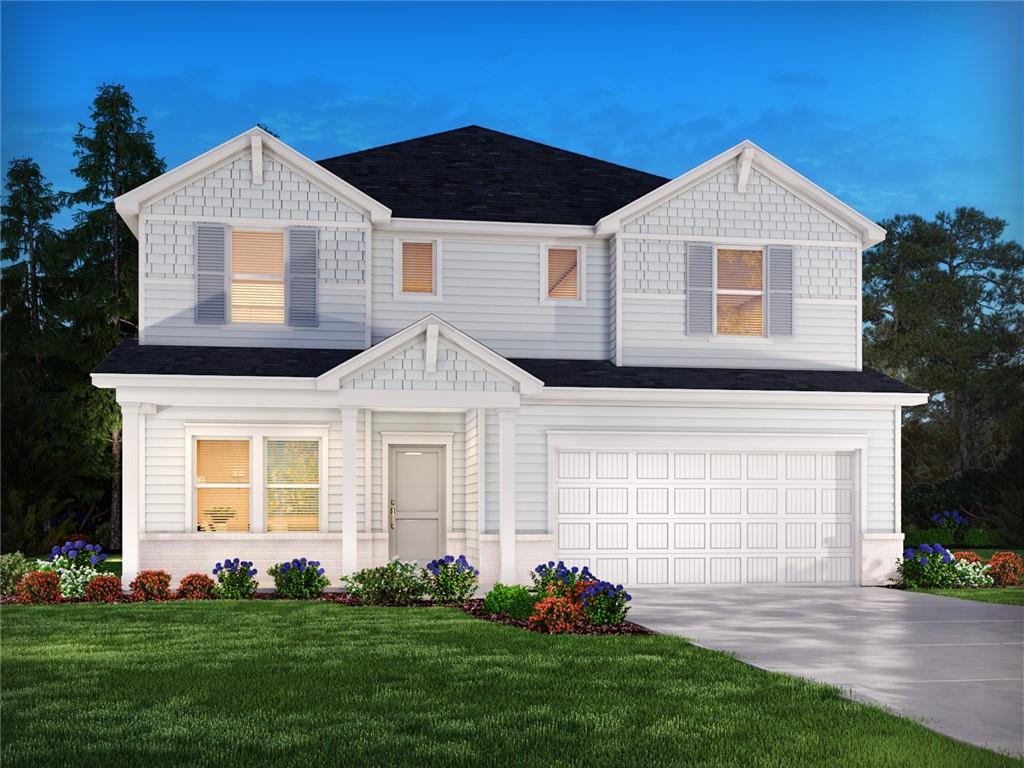144 Light Spring Road, Easley, SC 29642
MLS# 20278651
Easley, SC 29642
- 4Beds
- 2Full Baths
- 1Half Baths
- 2,260SqFt
- 2021Year Built
- 0.17Acres
- MLS# 20278651
- Residential
- Single Family
- Active
- Approx Time on Market26 days
- Area307-Pickens County,sc
- CountyPickens
- Subdivision Pearson Farms
Overview
You're going to love this home! Located in a fantastic spot within the desirable and friendly swim community of Pearson Farms, I know this home has everything youve been searching for. The convenience of being close to so much is unmatched! I noticed how the seller has kept this beauty in immaculate condition, and it's move-in ready, just waiting for you. As you step inside, youll immediately notice the well-placed dining area/flex space. If you choose to use this as a dining area, it will be perfect for gatherings and life celebrations! Its large enough to hold a farmhouse table or your favorite office desk. The kitchen is one of my favorite spaces, with its ample stainless steel appliances, a ton of cabinet space, beautiful granite counters, and a pantry. The island is perfect for extra food prep, and Im sure the chef in your family will love it. Theres also enough space for a breakfast table where the seller has enjoyed many morning coffees, but you might prefer taking it just outside to the patio, where you can relax and enjoy the outdoors in the backyard. This backyard is level and provides pets with a wonderful place to roam and explore. Back inside, youll find more than enough living space downstairs, especially in the spacious great room. Its open yet cozy, inviting you to curl up in front of the beautiful fireplace after a long dayfall is just around the corner! When its time to retire for the night, the upstairs is where youll find privacy and comfort. The huge owners suite is a personal retreat, complete with an upgraded walk-in shower that provides a luxurious bathing experience. The large soaking tub is wonderful after a long day! The super-sized closet and marble double vanity are just icing on the cake. Just outside the owners suite are three additional bedrooms and a full bathroom with a double marble vanity. The clever design allows shared access with one adjacent bedroom while maintaining privacy for others. Theres plenty of storage with large walk-in closets throughout, along with additional linen and coat closets. Since the bedrooms are upstairs, this floor plan conveniently includes the laundry room on the same floor. Enjoy the large laundry room that not only provides space for chores but also additional storage. No need to haul dirty and clean clothes up and down the stairs! For your guests convenience, theres a powder room downstairs on the main floor. The garage is large enough to comfortably fit two cars. The location is so convenient, with shopping, dining, medical care, and more just a short drive away. Downtown Easley is growing, and youll enjoy meeting friends just a short drive away at the Silos. The mountains are only about 20 minutes away, and our area lakes can be found in about 30 minutes. This is truly a convenient location. Thank you for considering this home, and I encourage you to make your appointment today to see it in person. I cant wait for you to fall in love with it just as I have.
Association Fees / Info
Hoa Fees: 500
Hoa Fee Includes: Pool
Hoa: Yes
Community Amenities: Pool
Hoa Mandatory: 1
Bathroom Info
Halfbaths: 1
Fullbaths: 2
Bedroom Info
Bedrooms: Four
Building Info
Style: Traditional
Basement: No/Not Applicable
Foundations: Slab
Age Range: 1-5 Years
Roof: Architectural Shingles
Num Stories: Two
Year Built: 2021
Exterior Features
Exterior Features: Driveway - Concrete, Insulated Windows, Patio, Porch-Front, Tilt-Out Windows, Vinyl Windows
Exterior Finish: Vinyl Siding
Financial
Gas Co: Fort Hill
Transfer Fee: Yes
Original Price: $374,900
Price Per Acre: $22,052
Garage / Parking
Storage Space: Floored Attic, Garage
Garage Capacity: 2
Garage Type: Attached Garage
Garage Capacity Range: Two
Interior Features
Interior Features: Attic Stairs-Disappearing, Ceiling Fan, Ceilings-Smooth, Countertops-Granite, Electric Garage Door, Fireplace, Gas Logs, Some 9' Ceilings, Walk-In Closet, Walk-In Shower
Appliances: Dishwasher, Disposal, Microwave - Built in, Range/Oven-Gas, Water Heater - Gas, Water Heater - Tankless
Floors: Carpet, Luxury Vinyl Tile, Vinyl
Lot Info
Lot: 12
Lot Description: Level
Acres: 0.17
Acreage Range: Under .25
Marina Info
Misc
Other Rooms Info
Beds: 4
Master Suite Features: Double Sink, Full Bath, Master on Second Level, Shower - Separate, Tub - Separate, Walk-In Closet
Property Info
Inside City Limits: Yes
Inside Subdivision: 1
Type Listing: Exclusive Right
Room Info
Specialty Rooms: Breakfast Area, Formal Dining Room, Laundry Room
Room Count: 9
Sale / Lease Info
Sale Rent: For Sale
Sqft Info
Sqft Range: 2000-2249
Sqft: 2,260
Tax Info
Tax Year: 2023
Tax Rate: 4%
City Taxes: 1376.74
Unit Info
Utilities / Hvac
Utilities On Site: Natural Gas, Public Sewer, Public Water
Electricity Co: ECU
Heating System: Natural Gas
Cool System: Central Forced
High Speed Internet: Yes
Water Co: ECU
Water Sewer: Public Sewer
Waterfront / Water
Lake Front: No
Lake Features: Not Applicable
Water: Public Water
Courtesy of Missy Rick of Allen Tate - Easley/powd

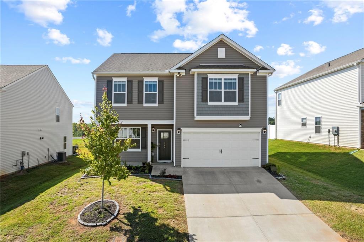
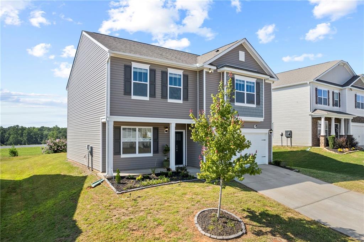
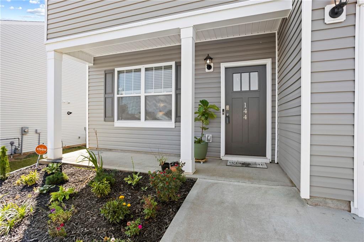
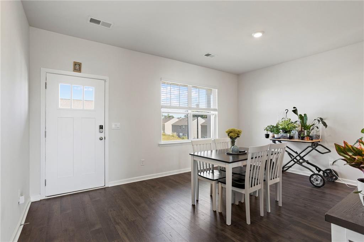
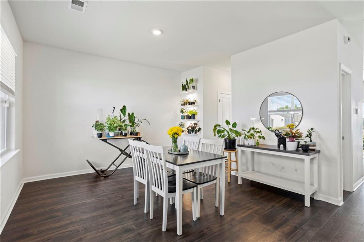
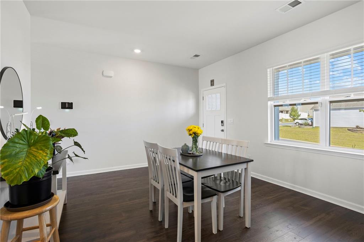
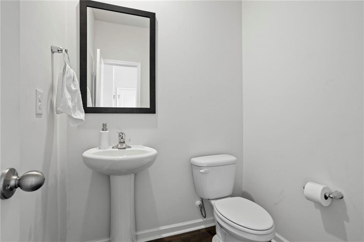
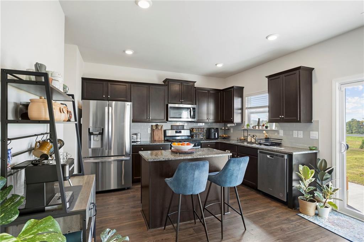
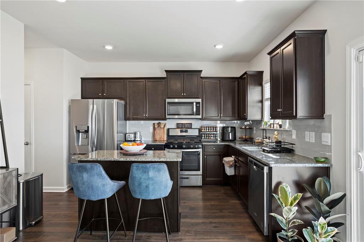
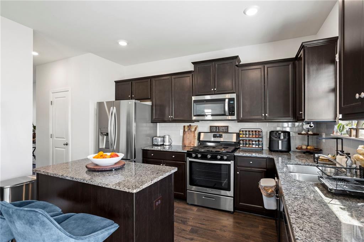
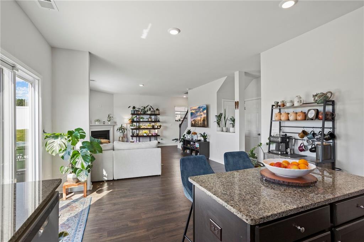
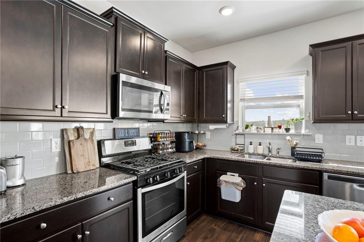
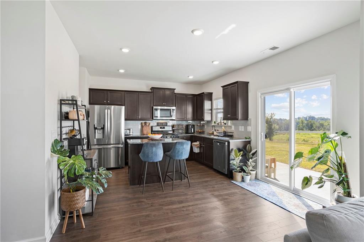
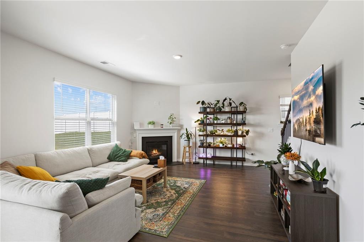
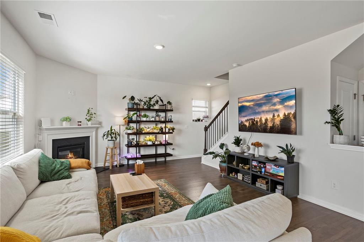
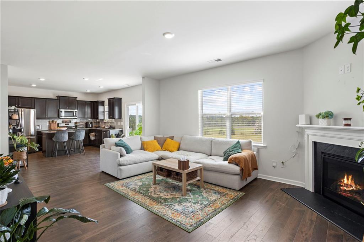
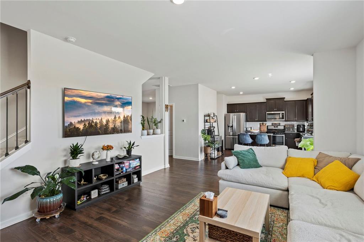
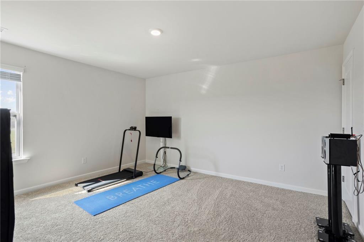
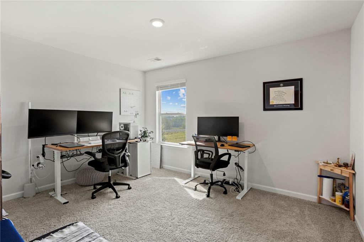
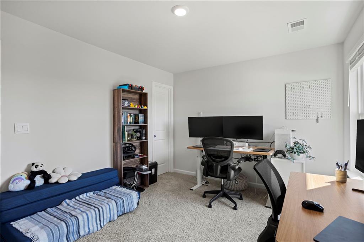
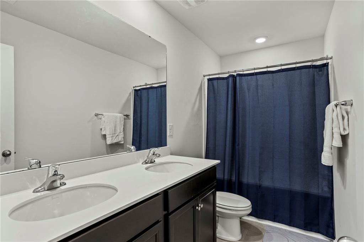
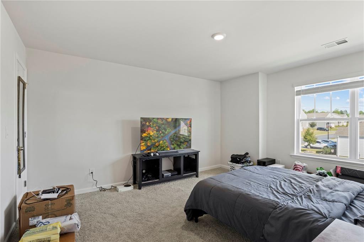
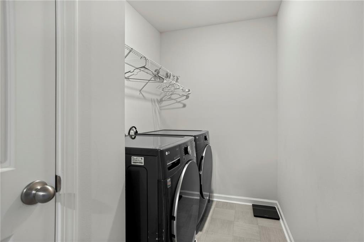
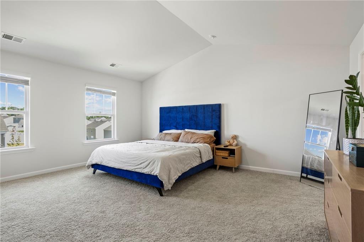
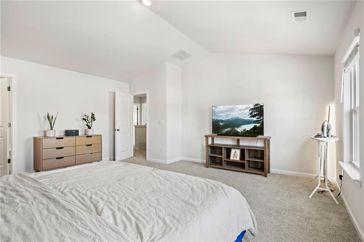
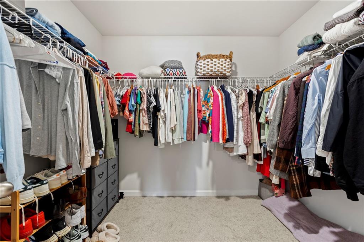
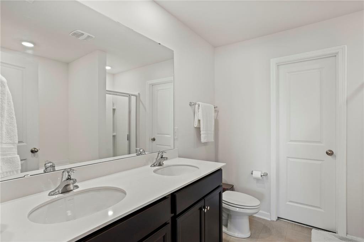
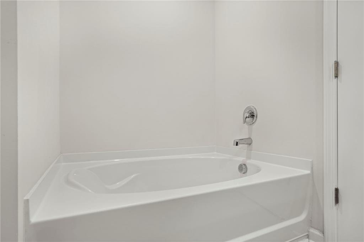
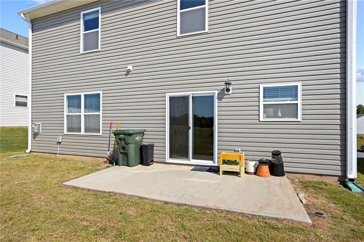
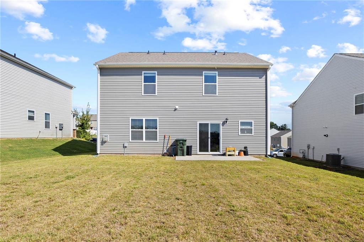
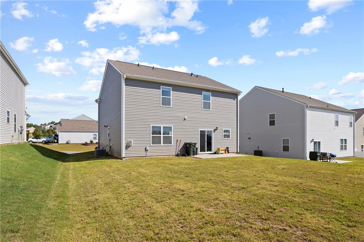
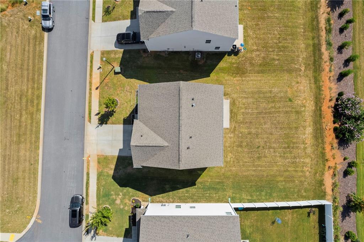
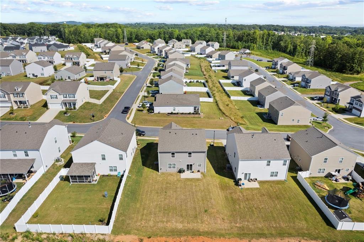
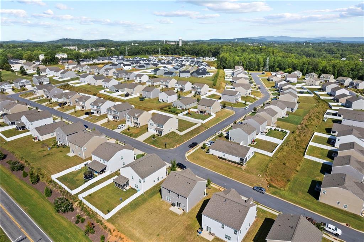
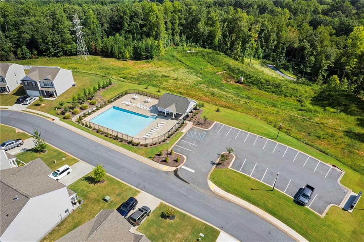
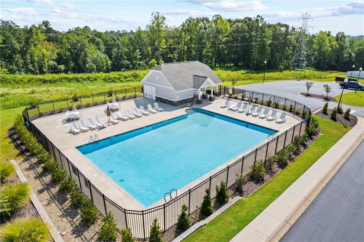
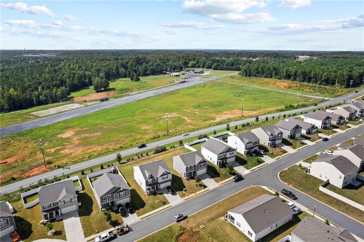
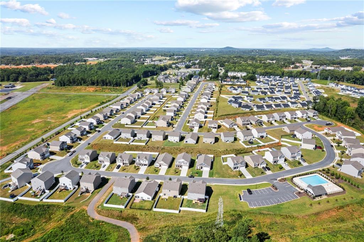
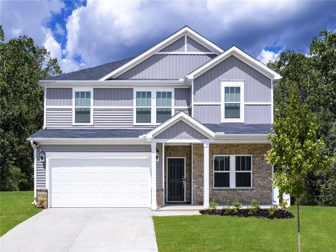
 MLS# 20279610
MLS# 20279610 