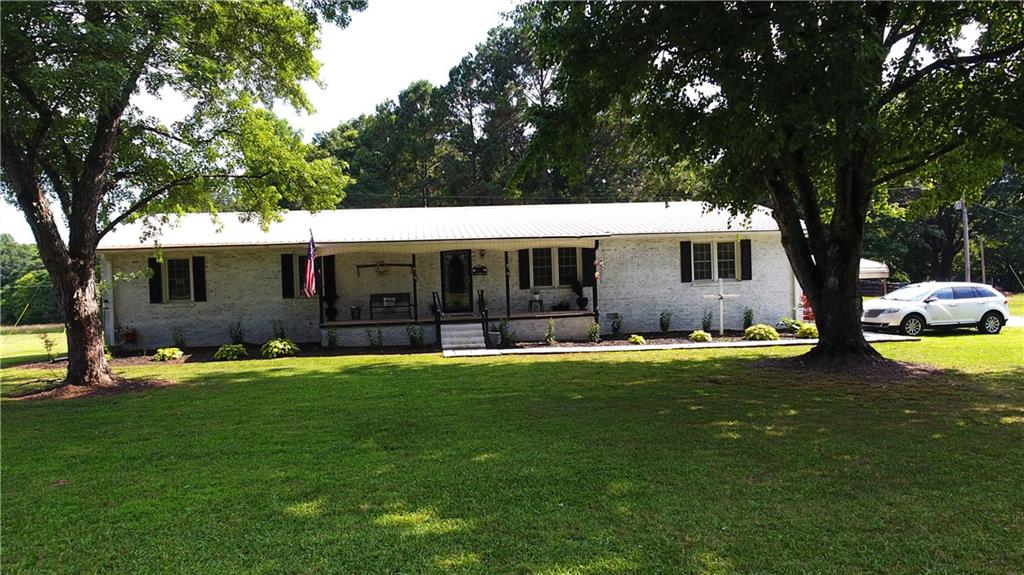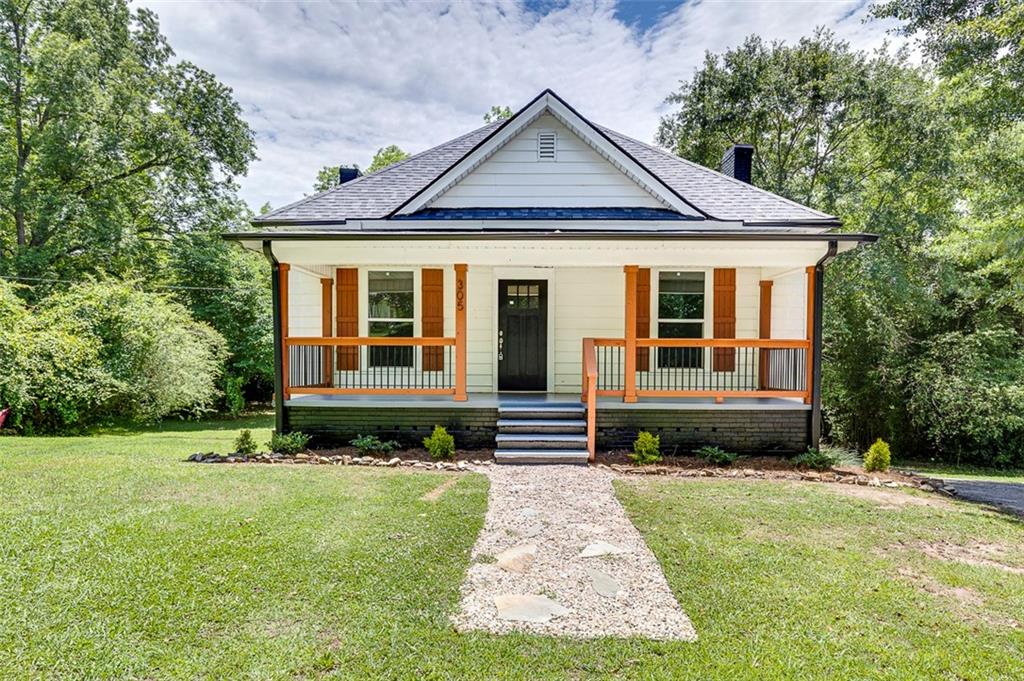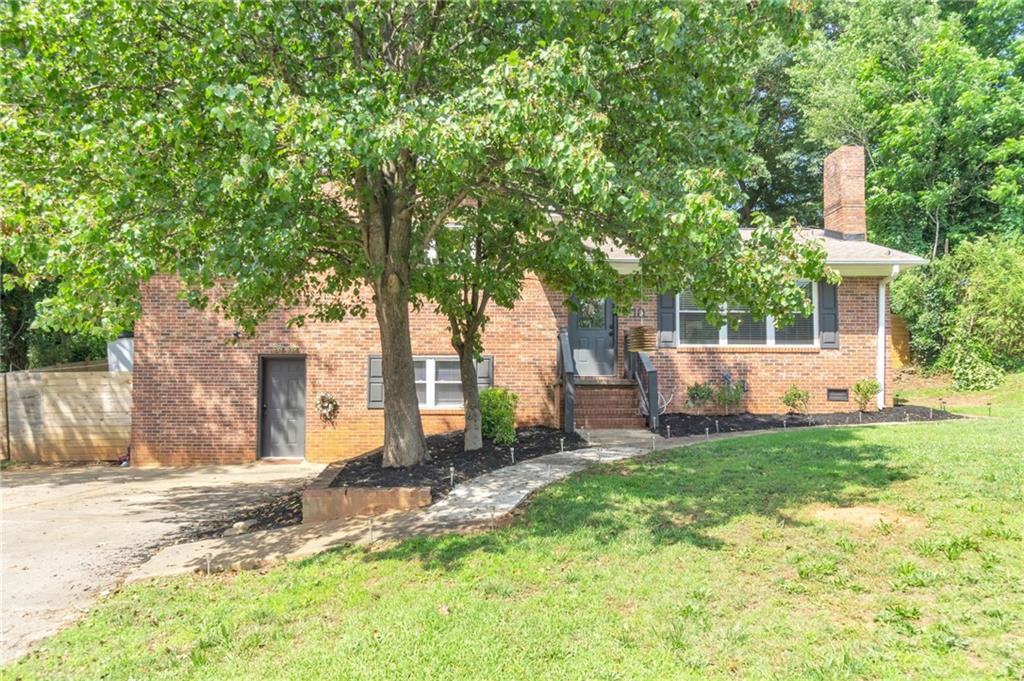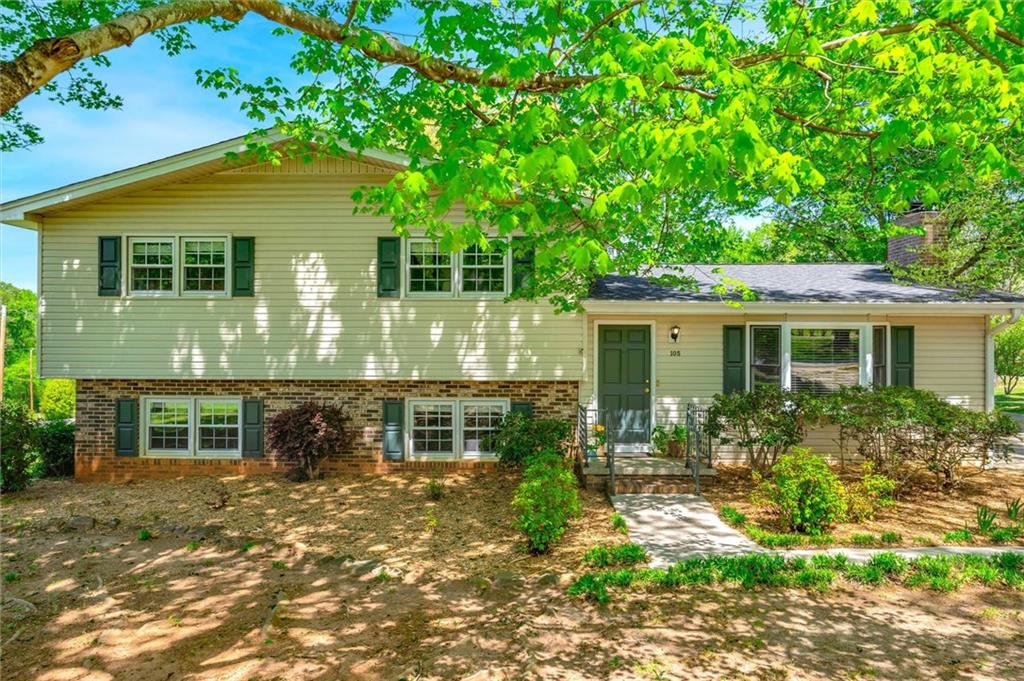15 Blue Ridge Drive, Liberty, SC 29657
MLS# 20273907
Liberty, SC 29657
- 3Beds
- 2Full Baths
- N/AHalf Baths
- 1,528SqFt
- 1949Year Built
- 0.57Acres
- MLS# 20273907
- Residential
- Single Family
- Sold
- Approx Time on Market1 month, 7 days
- Area304-Pickens County,sc
- CountyPickens
- Subdivision N/A
Overview
Be ready to fall in love with this beautifully renovated 3 bedroom, 2 bath home with loads of character! No detail, big or small, was overlooked in the renovations of the home. Over the past 2 years, seller has spent over 100k in updates and renovations and is reluctantly selling after his late wife lost her cancer battle. Home has undergone a comprehensive renovation, transforming it into a comfortable safe haven ensuring and maintaining a warm, welcoming atmosphere. Inside, the renovation has touched every aspect of your new home, ensuring that from the moment you step through the door, youre greeted by a sense of freshness and quality. It boasts what every buyer is looking for; Move-in Condition; fresh paint, replumbed water & drain lines(2022), complete rewire of electrical; can led lighting & USB outlets (2023), gas pack hvac & ductwork (2022), full encapsulation of crawlspace w/ 2 dehumidifiers (2022), Insulation in attic, 2 bathrm remodels (2023), newer roof and much more. This ranch home offers character, warmth, charm, and quiet living. Is set far back & away from road, perfectly nestled on a serene lot with mature trees, within walking distance to Freedom Park trails & playground. As you approach the front door, the new low-maintenance landscaping and walkway leads you to your rocking chair covered front porch that perfectly balances size and functionality with a new stylish outdoor ceiling fan to help keep you cool on those warm summer evenings. Upon entering the original hardwood floors, extra tall baseboard trim, crown molding, and tongue and groove ceilings add timeless elegance to the house, while the natural light from the updated windows creates a bright and welcoming interior that reflects the peaceful outdoors. The spacious living room is large enough to add an office space if needed. All 3 bedrms feature hardwood floors & closets with built-ins. Both bathrooms gutted; one with walk-in shower and master ensuite features walk-in bath jetted tub, laundry chute, & a widened bathrm door for a wheelchair. The heart of the home, the kitchen, has been thoughtfully remodeled and updated with granite and butcher block countertops, and features stainless steel appliances (gas stove) plus a bar sink, making it not just a place for cooking but a centerpiece for gathering and making memories. The adjacent dining room with French doors leading to large side deck, laundry and mudroom provide both convenience and style, enhancing the home's overall functionality. Side deck recent renovations offer a delightful space for outdoor activities like grilling or simply enjoying a quiet afternoon as well as easy handicap access that makes this home wheelchair accessible. Outside, the property continues to impress with paved circular driveway that leads to a spacious 2-car attached carport, offering ample space for vehicles & outdoor equipment. Carport is not just a practical feature but also provides access to a workshop with 220 wiring, a dream for hobbyists or those who appreciate having a dedicated space for projects, and an additional storage room ensuring that everything has its place. The location adds another layer of appeal, located in the heart of upcountry South Carolina. Just a short drive to the regions mountains, lakes, and waterfalls, making it an ideal setting for families or anyone who enjoys the outdoors. Liberty offers the best of small-town living and is close to big nature, big culture, and big football. Only minutes from downtown Liberty (2mins), Pickens (11min), and Easley (14min). Only 17 minutes to Clemson. 35 mins to Greenville. 30 to Table Rock State Park. 30 mins to Seneca. This home is more than just a place to live; it's a space thoughtfully designed for comfort, convenience, and the enjoyment of its natural surroundings. It's ready for someone to make it their own, offering a perfect backdrop for creating new memories and enjoying the peace of mind that comes with a fully renovated home.
Sale Info
Listing Date: 04-22-2024
Sold Date: 05-30-2024
Aprox Days on Market:
1 month(s), 7 day(s)
Listing Sold:
3 month(s), 17 day(s) ago
Asking Price: $285,000
Selling Price: $280,000
Price Difference:
Reduced By $5,000
How Sold: $
Association Fees / Info
Hoa: No
Bathroom Info
Full Baths Main Level: 2
Fullbaths: 2
Bedroom Info
Num Bedrooms On Main Level: 3
Bedrooms: Three
Building Info
Style: Ranch
Basement: No/Not Applicable
Foundations: Crawl Space, Radon Mitigation System
Age Range: Over 50 Years
Roof: Architectural Shingles
Num Stories: One
Year Built: 1949
Exterior Features
Exterior Features: Deck, Driveway - Asphalt, Driveway - Circular, Glass Door, Handicap Access, Insulated Windows, Other - See Remarks, Patio, Porch-Front, Some Storm Doors, Tilt-Out Windows, Vinyl Windows
Exterior Finish: Vinyl Siding
Financial
How Sold: Conventional
Gas Co: Fort Hill
Sold Price: $280,000
Transfer Fee: No
Original Price: $285,000
Price Per Acre: $50,000
Garage / Parking
Storage Space: Floored Attic, Other - See Remarks, Outbuildings
Garage Capacity: 2
Garage Type: Attached Carport
Garage Capacity Range: Two
Interior Features
Interior Features: Attic Stairs-Disappearing, Blinds, Built-In Bookcases, Cable TV Available, Ceiling Fan, Connection - Dishwasher, Connection - Ice Maker, Connection - Washer, Countertops-Granite, Dryer Connection-Electric, French Doors, Glass Door, Handicap Access, Jetted Tub, Smoke Detector, Walk-In Shower, Washer Connection
Appliances: Convection Oven, Cooktop - Gas, Dishwasher, Disposal, Range/Oven-Gas, Refrigerator, Water Heater - Gas
Floors: Ceramic Tile, Hardwood, Luxury Vinyl Tile
Lot Info
Lot: 10
Lot Description: Other - See Remarks, Level, Shade Trees
Acres: 0.57
Acreage Range: .50 to .99
Marina Info
Misc
Usda: Yes
Other Rooms Info
Beds: 3
Master Suite Features: Full Bath, Master on Main Level, Tub - Jetted, Tub/Shower Combination
Property Info
Inside City Limits: Yes
Conditional Date: 2024-04-30T00:00:00
Type Listing: Exclusive Right
Room Info
Specialty Rooms: Formal Dining Room, Laundry Room, Other - See Remarks, Workshop
Sale / Lease Info
Sold Date: 2024-05-30T00:00:00
Ratio Close Price By List Price: $0.98
Sale Rent: For Sale
Sold Type: Co-Op Sale
Sqft Info
Sold Appr Above Grade Sqft: 1,528
Sold Approximate Sqft: 1,528
Sqft Range: 1500-1749
Sqft: 1,528
Tax Info
Tax Year: 2023
County Taxes: 634.55
Tax Rate: 4%
City Taxes: 332.67
Unit Info
Utilities / Hvac
Utilities On Site: Cable, Electric, Natural Gas, Public Sewer, Telephone
Electricity Co: Duke
Heating System: Gas Pack, Heat Pump, More Than One Type, Natural Gas
Electricity: Electric company/co-op
Cool System: Central Electric, Heat Pump
High Speed Internet: Yes
Water Co: Liberty Water
Water Sewer: Public Sewer
Waterfront / Water
Lake Front: No
Water: Public Water
Courtesy of Samantha Lee of Keller Williams Seneca

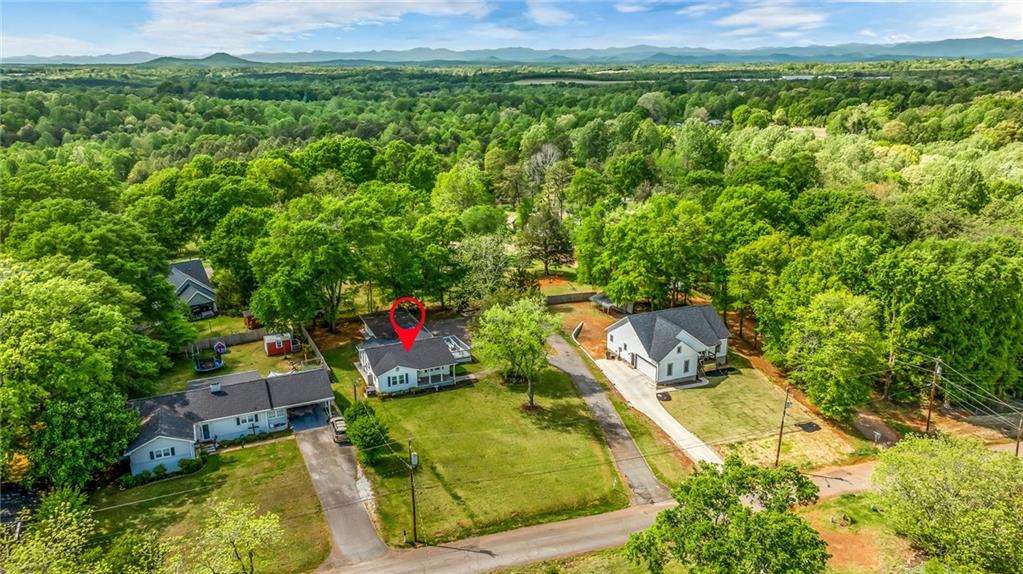
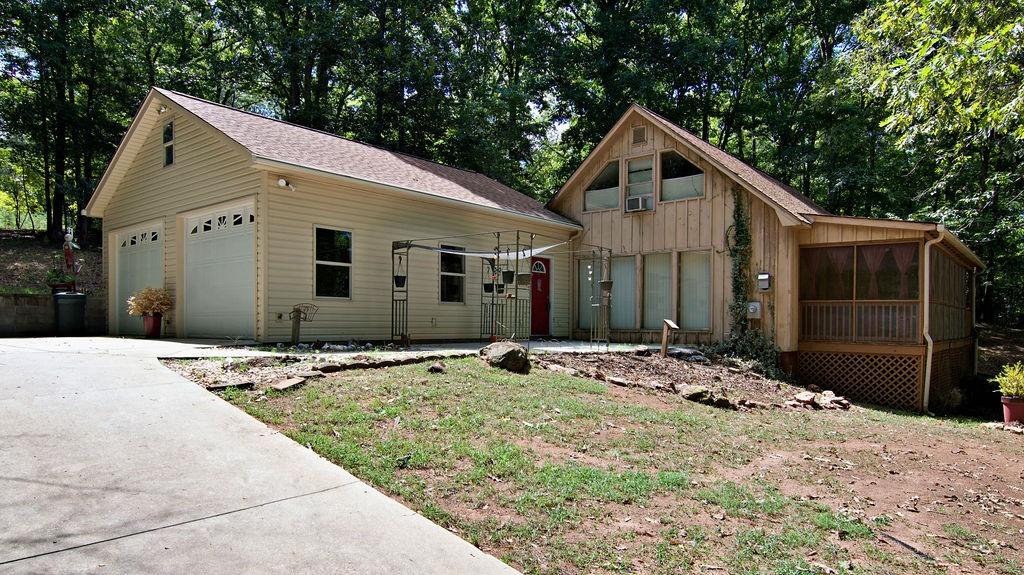
 MLS# 20277430
MLS# 20277430 