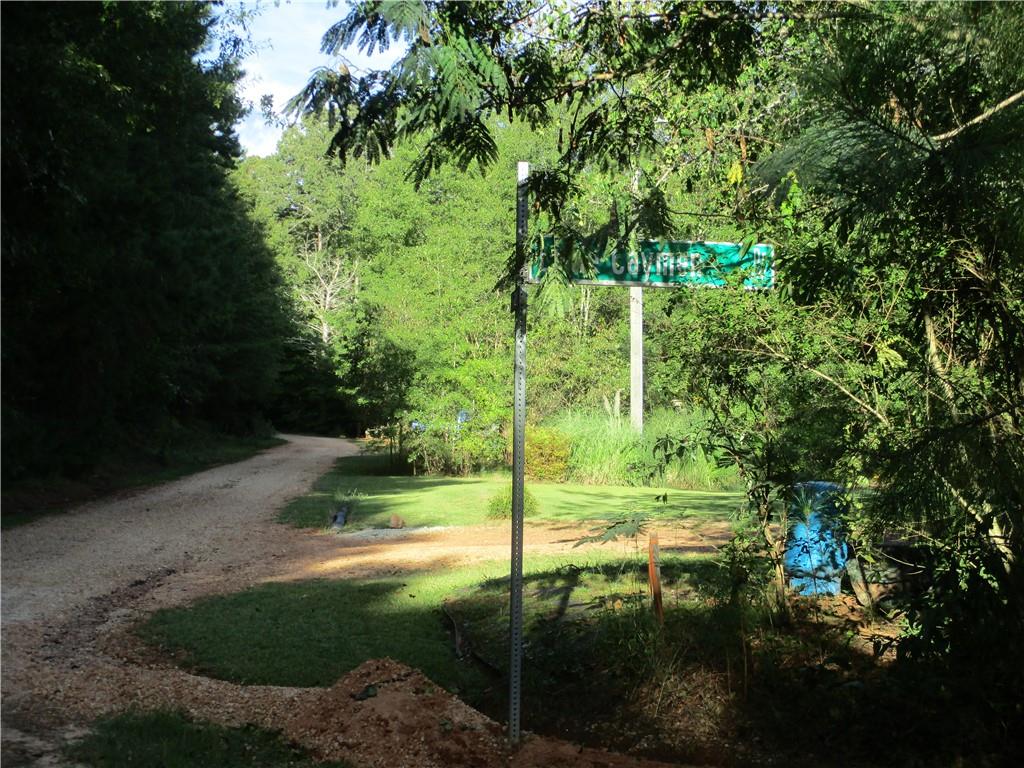160 Fairway Green Road, Anderson, SC 29621
MLS# 20279646
Anderson, SC 29621
- 4Beds
- 2Full Baths
- N/AHalf Baths
- 1,935SqFt
- N/AYear Built
- 0.30Acres
- MLS# 20279646
- Residential
- Single Family
- Active
- Approx Time on Market9 days
- Area111-Anderson County,sc
- CountyAnderson
- Subdivision River Heights
Overview
This inviting 4BD/2BA bungalow has undergone numerous updates, including a beautifully renovated kitchen featuring butcher block countertops and new appliances. Enjoy the fresh look of new LVP flooring and newer carpet throughout the home. The spacious living room and generous bedrooms provide plenty of room to relax.Please note, the fireplaces have been sealed and are non-functional. Outside, you'll find a delightful yard adorned with fruit trees and ornamental bushes, perfect for gardening enthusiasts. There's a cellar with storage that's accessed from the exterior as well as a shed on a concrete slab with additional storage. Conveniently located near shopping, medical facilities, and schools, this home is a must-see! Dont miss your chance to make it yours!
Association Fees / Info
Hoa: No
Bathroom Info
Full Baths Main Level: 2
Fullbaths: 2
Bedroom Info
Num Bedrooms On Main Level: 4
Bedrooms: Four
Building Info
Style: Bungalow
Basement: No/Not Applicable
Foundations: Other, Crawl Space
Age Range: Over 50 Years
Roof: Metal
Num Stories: One
Exterior Features
Exterior Features: Porch-Front, Vinyl Windows
Exterior Finish: Asbestos Shingles, Stucco-Synthetic
Financial
Gas Co: PNG
Transfer Fee: No
Original Price: $179,900
Price Per Acre: $59,966
Garage / Parking
Storage Space: Other - See Remarks
Garage Capacity: 1
Garage Type: Attached Carport
Garage Capacity Range: One
Interior Features
Interior Features: Attic Stairs-Disappearing, Cable TV Available, Ceilings-Smooth, Ceilings-Suspended, Connection - Dishwasher, Connection - Ice Maker, Connection - Washer, Countertops-Other, Dryer Connection-Electric, Fireplace - Multiple, Washer Connection
Appliances: Cooktop - Smooth, Dishwasher, Microwave - Built in, Range/Oven-Electric, Water Heater - Gas
Floors: Luxury Vinyl Plank
Lot Info
Lot: A
Lot Description: Level
Acres: 0.30
Acreage Range: .25 to .49
Marina Info
Misc
Other Rooms Info
Beds: 4
Property Info
Inside City Limits: Yes
Inside Subdivision: 1
Type Listing: Exclusive Right
Room Info
Sale / Lease Info
Sale Rent: For Sale
Sqft Info
Sqft Range: 1750-1999
Sqft: 1,935
Tax Info
Tax Year: 2023
County Taxes: 1133
Tax Rate: 4%
City Taxes: included above
Unit Info
Utilities / Hvac
Electricity Co: Duke
Heating System: Central Gas
Cool System: Central Electric
Cable Co: Spectrum
High Speed Internet: Yes
Water Co: ECU
Water Sewer: Public Sewer
Waterfront / Water
Lake Front: No
Water: Public Water
Courtesy of Chappelear and Associates of Western Upstate Keller William

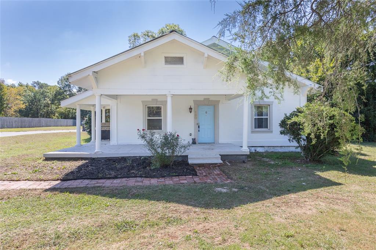
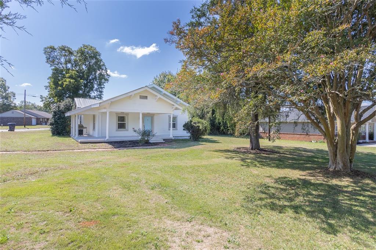
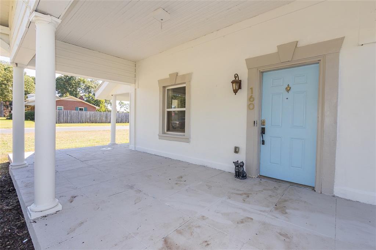
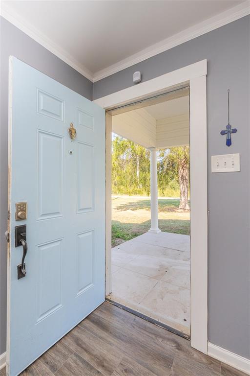
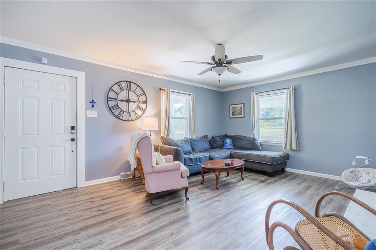
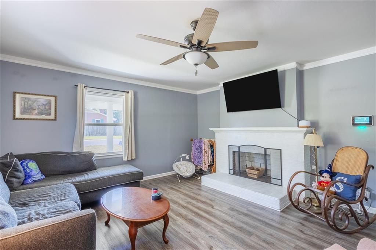
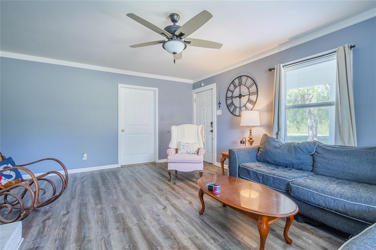
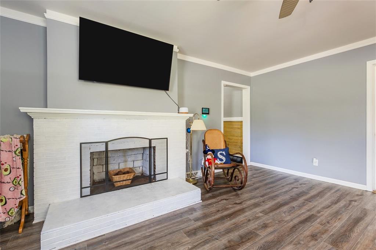
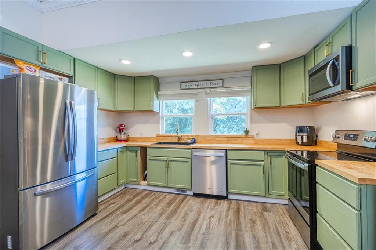
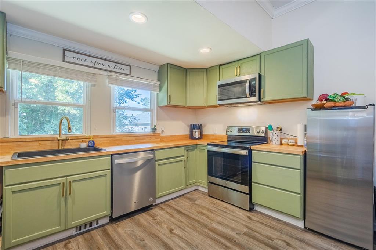
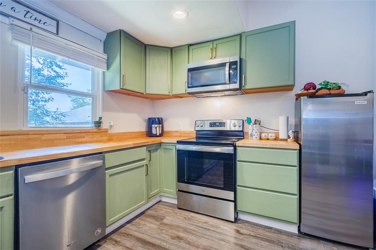
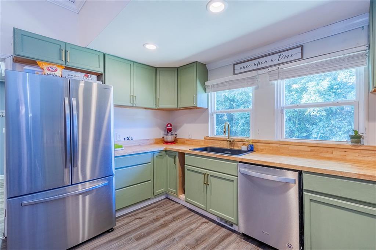
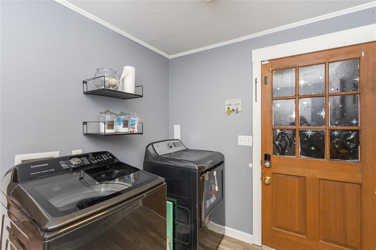
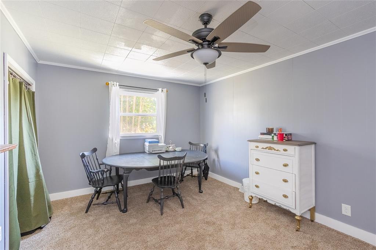
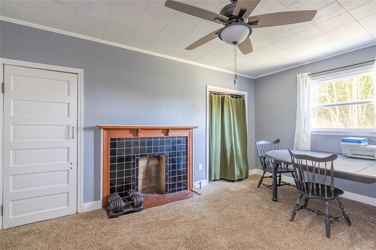
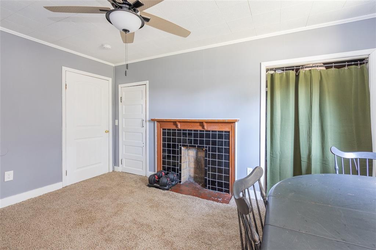
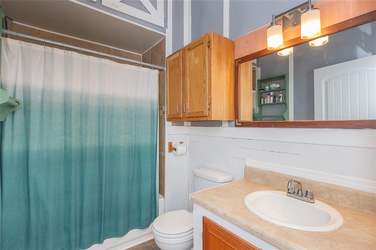
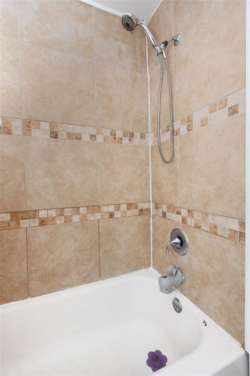
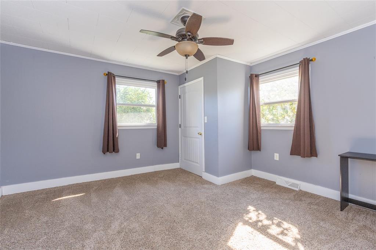
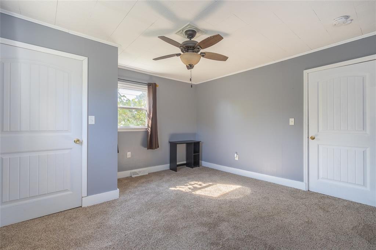
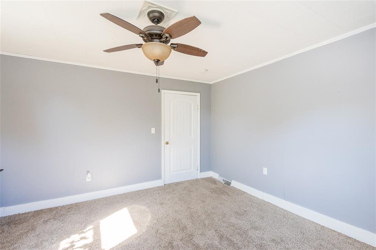
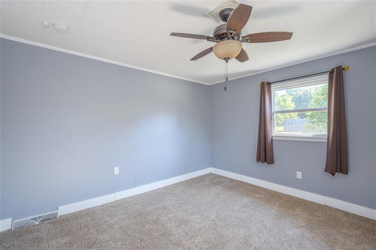
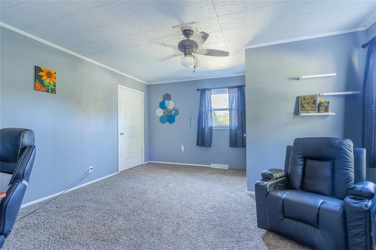
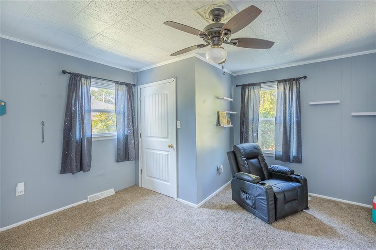
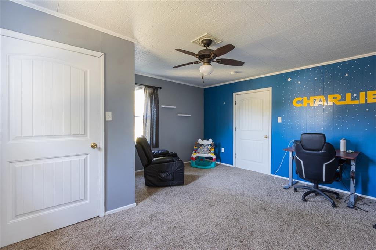
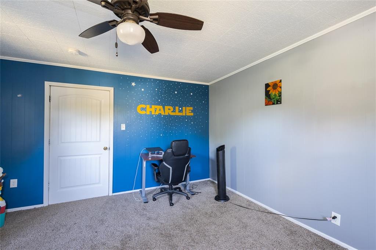
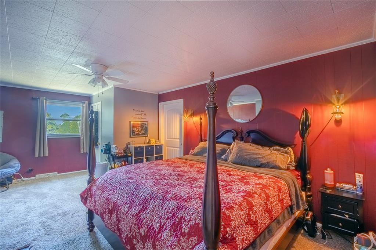
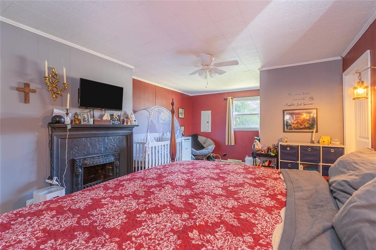
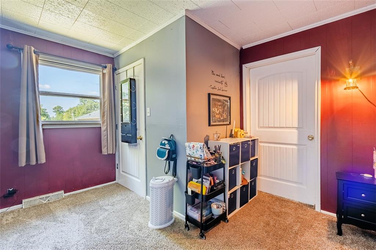
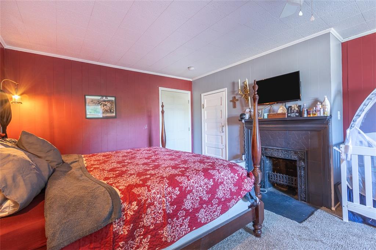
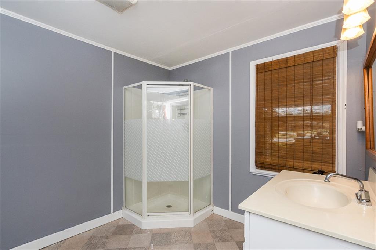
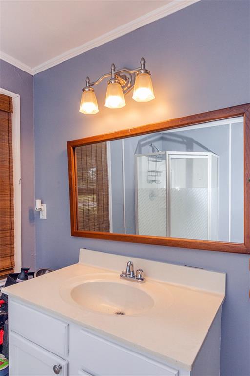
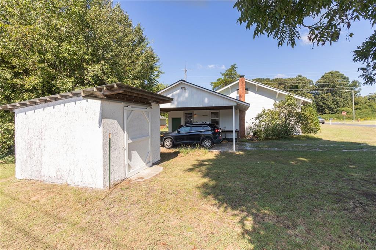
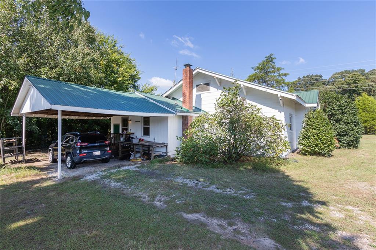
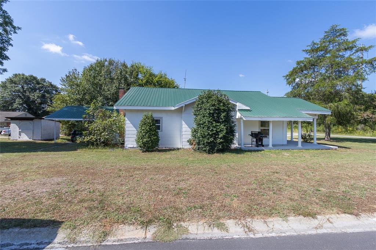
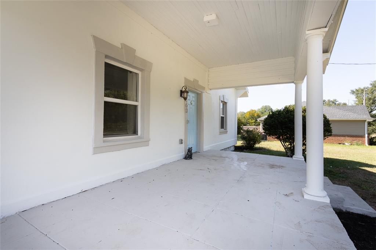
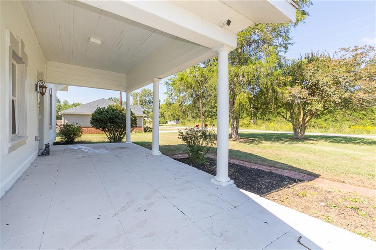
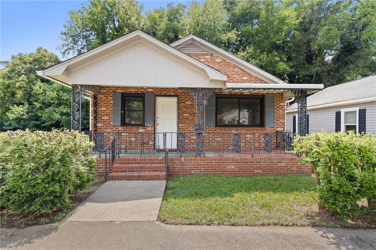
 MLS# 20278264
MLS# 20278264 

