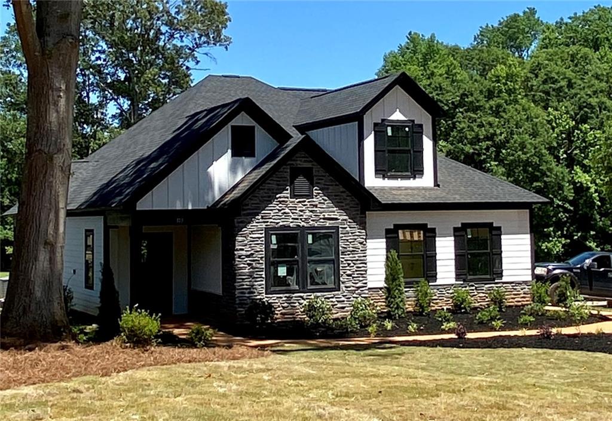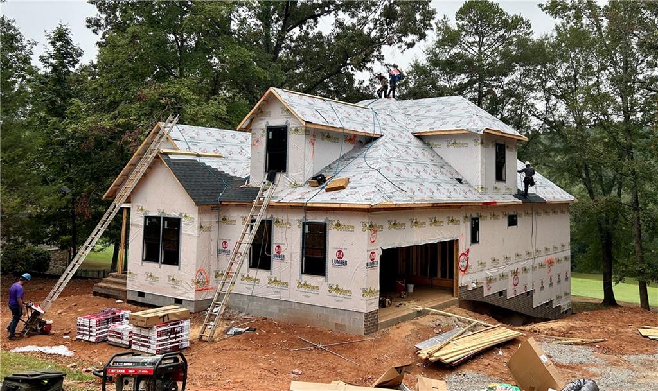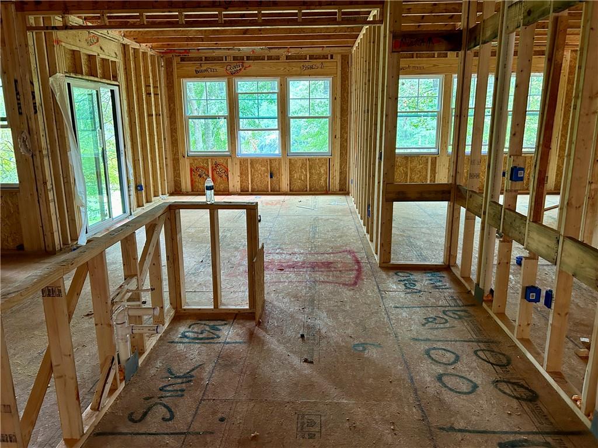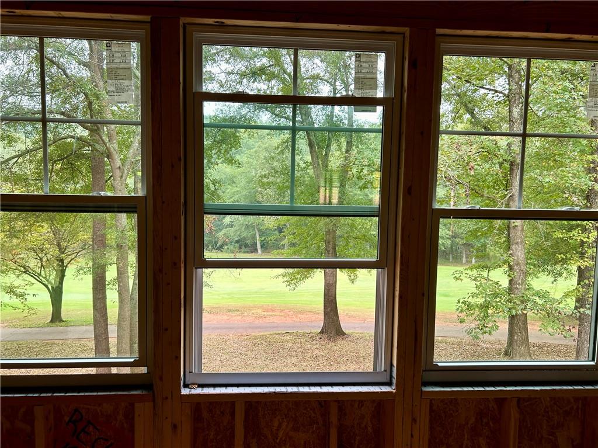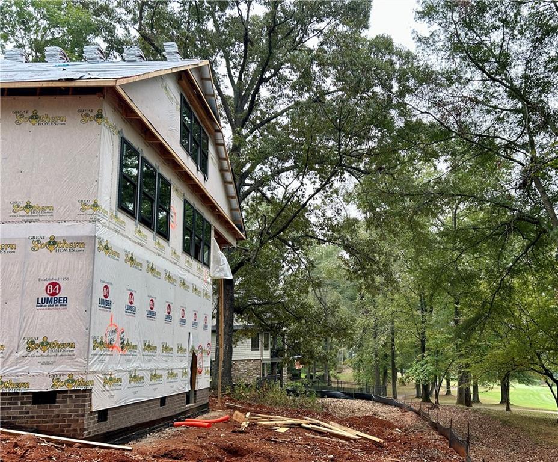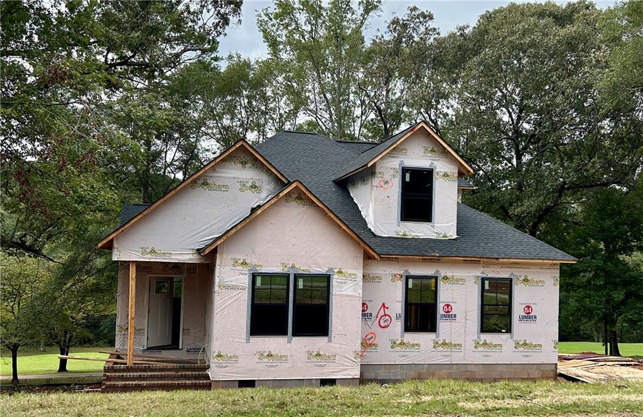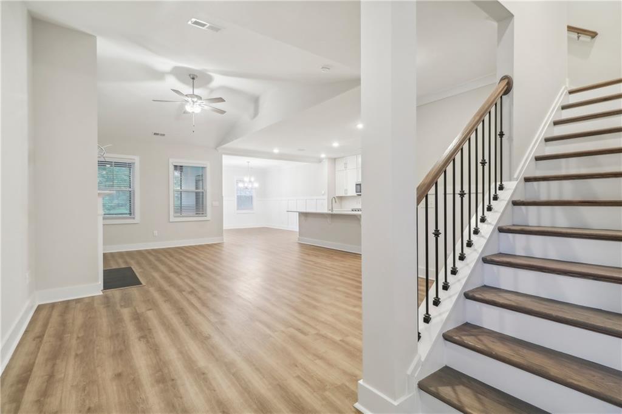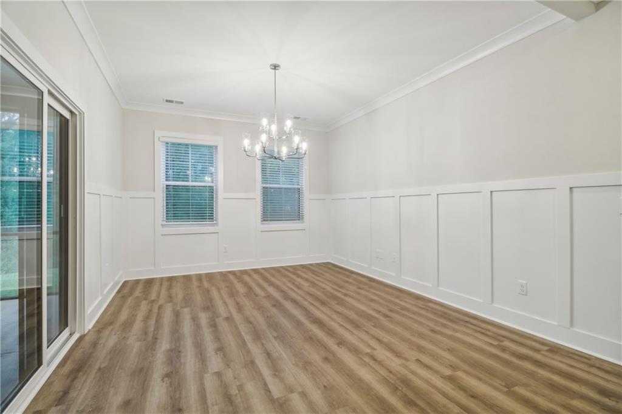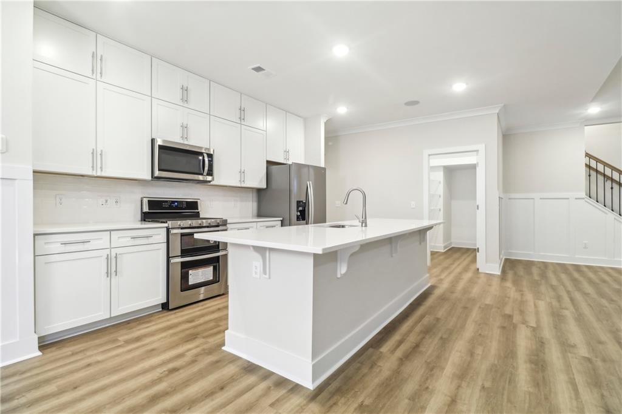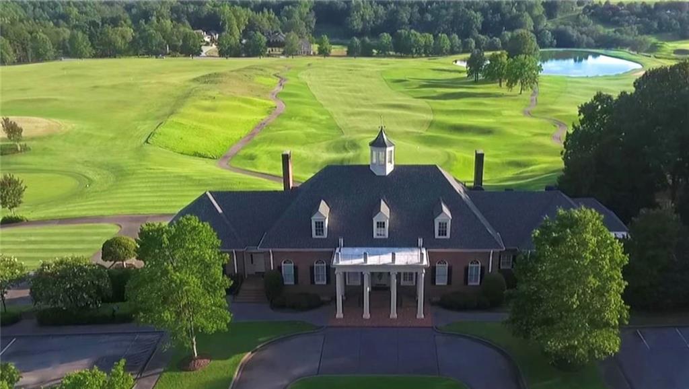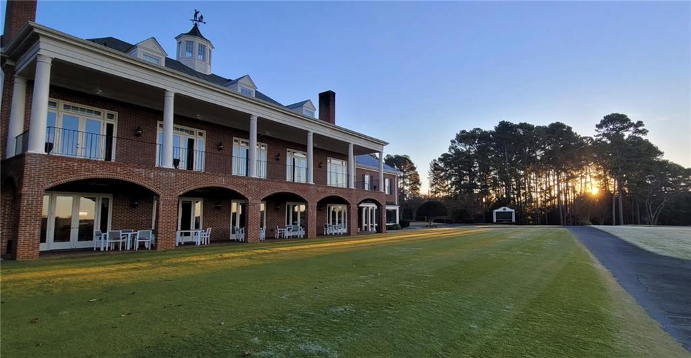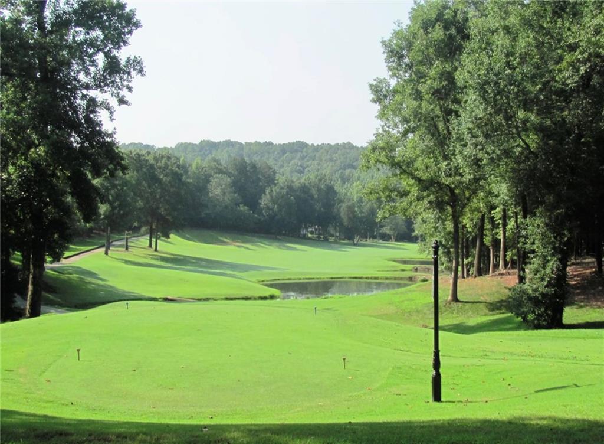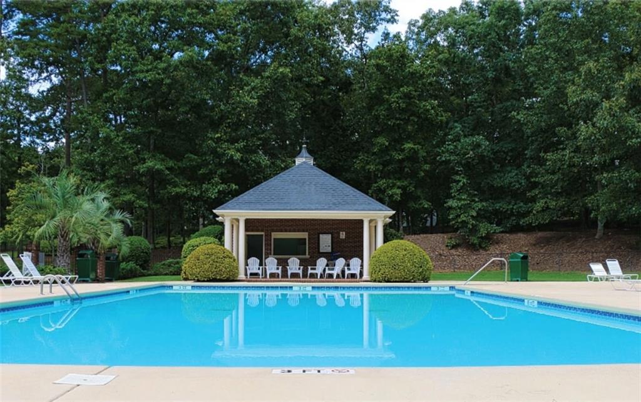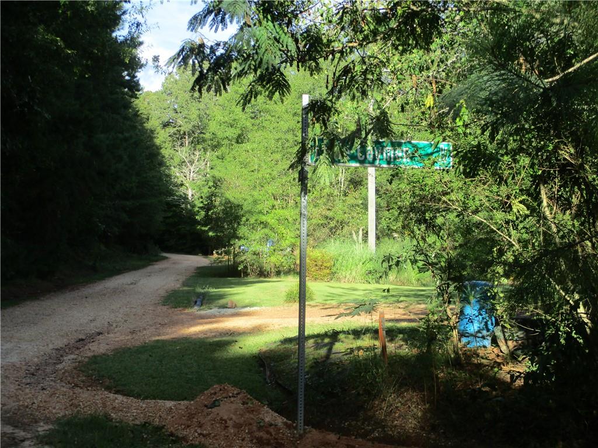1608 Cross Creek Drive, Seneca, SC 29678
MLS# 20279895
Seneca, SC 29678
- 4Beds
- 4Full Baths
- N/AHalf Baths
- 2,750SqFt
- 2024Year Built
- 0.00Acres
- MLS# 20279895
- Residential
- Single Family
- Active
- Approx Time on MarketN/A
- Area207-Oconee County,sc
- CountyOconee
- Subdivision Cross Creek Plan
Overview
Welcome to golf course living at it's finest!! With a private back deck and stone fireplace over looking the gorgeous 5th hole on Cross Creek Golf Club, you'll feel right at home in this new Baymore III floorplan. This modern home has the primary suite on the main floor, along with an open kitchen, breakfast room area and spacious great room. The Deluxe Kitchen will have upgraded quartz countertops, stainless steel appliances, farm sink and gas cooktop and hood. There will be a fireplace with built in bookshelves in the main living space as well as a stone fireplace on the back porch. Upstairs you'll find an abundance of room with more bedrooms and flex space for storage and a full bath. Cross Creek is a thriving community with a socially active clubhouse, P.B. Dye 18 hole course and so much more to make life enjoyable! Make your appointment today to come by and see this home- completion should be late November/early December. **please note that these photographs of finished homes are NOT this home but a very similar one.
Association Fees / Info
Hoa Fees: See docs
Hoa: Yes
Community Amenities: Clubhouse, Common Area, Gated Community, Golf Course, Pets Allowed, Pool
Hoa Mandatory: 1
Bathroom Info
Full Baths Main Level: 3
Fullbaths: 4
Bedroom Info
Num Bedrooms On Main Level: 4
Bedrooms: Four
Building Info
Style: Contemporary, Craftsman
Basement: No/Not Applicable
Builder: Great Southern Homes
Foundations: Crawl Space
Age Range: New/Never Occupied
Num Stories: One and a Half
Year Built: 2024
Exterior Features
Exterior Features: Deck, Driveway - Concrete, Glass Door, Insulated Windows, Porch-Front, Porch-Other, Tilt-Out Windows, Underground Irrigation, Vinyl Windows
Exterior Finish: Brick, Cement Planks, Stone
Financial
Gas Co: Fort Hill
Transfer Fee: Yes
Transfer Fee Amount: 2000.
Original Price: $565,900
Garage / Parking
Garage Capacity: 2
Garage Type: Attached Garage
Garage Capacity Range: Two
Interior Features
Interior Features: Attic Stairs-Disappearing, Built-In Bookcases, Category 5 Wiring, Cathdrl/Raised Ceilings, Ceiling Fan, Ceilings-Smooth, Connection - Dishwasher, Connection - Washer, Countertops-Quartz, Dryer Connection-Electric, Electric Garage Door, Fireplace, Fireplace - Multiple, Fireplace-Gas Connection, Garden Tub, Radon Mitigation System, Walk-In Closet, Walk-In Shower, Washer Connection
Lot Info
Lot Description: On Golf Course
Acres: 0.00
Acreage Range: .25 to .49
Marina Info
Misc
Other Rooms Info
Beds: 4
Master Suite Features: Double Sink, Full Bath, Master on Main Level, Shower - Separate
Property Info
Inside City Limits: Yes
Inside Subdivision: 1
Type Listing: Exclusive Right
Room Info
Sale / Lease Info
Sale Rent: For Sale
Sqft Info
Sqft Range: 2750-2999
Sqft: 2,750
Tax Info
Unit Info
Utilities / Hvac
Electricity Co: Blue Ridge
Heating System: Central Gas
Cool System: Central Electric
Cable Co: Upcountry
High Speed Internet: Yes
Water Co: Seneca
Water Sewer: Public Sewer
Waterfront / Water
Lake Front: No
Water: Public Water
Courtesy of Karen Sawyer of Carolina Foothills Real Estate

