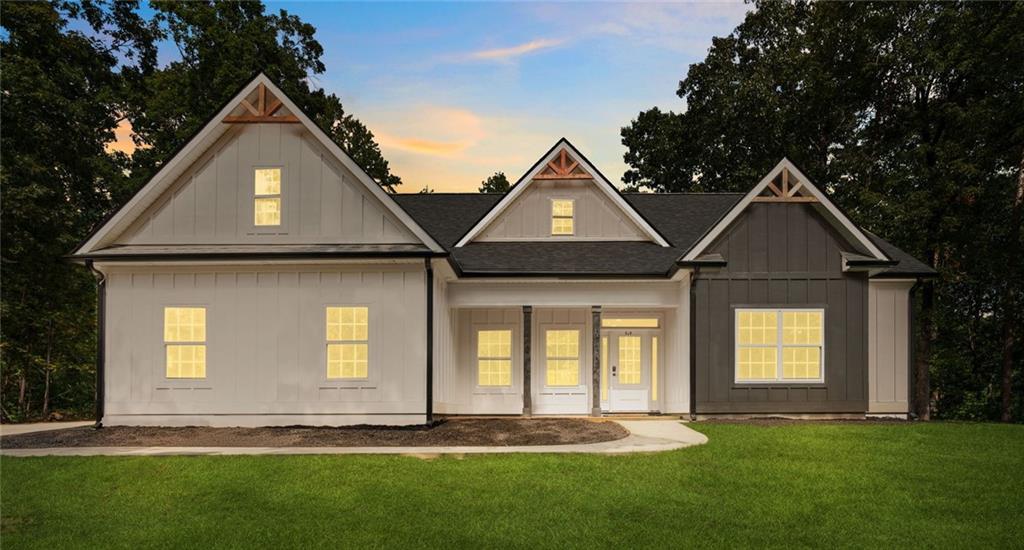175 Cherokee Hills Drive, Pickens, SC 29671
MLS# 20279145
Pickens, SC 29671
- 3Beds
- 2Full Baths
- 1Half Baths
- 2,460SqFt
- 2019Year Built
- 3.07Acres
- MLS# 20279145
- Residential
- Single Family
- Active
- Approx Time on Market12 days
- Area303-Pickens County,sc
- CountyPickens
- Subdivision Cherokee Hills
Overview
Remarkable opportunity near Table Rock! This beautiful home not only has stellar views, it also features 2 garages, a fireside entertaining area and a guest cottage perfect for friends, family or tenants. Step inside this 3 bed, 2.5 bath, 2019 built home and your eye is immediately drawn to the views off the living area. With no neighbors directly behind you, you'll get an uninterrupted view for every season, including seasonal views of Table Rock itself. The open living/kitchen area is perfect for entertaining. Granite countertops, barstool area and casual dining space make this the heart of the home. A formal dining space off the entry way is perfect for any occasion. Just off the kitchen, don't miss the enormous walk-in pantry! Continuing down this hallway is the primary bedroom with more spectacular forest views from the sleeping area. The suite also contains a large walk-in closet plus attached bath with double vanities, glass shower and separate tub. This wing of the home also hosts the laundry, multiple closets, a private half bath plus access to the first of two double car garages. Back to the living room, you'll find the office space, featuring glass doors for privacy. This would also make a lovely library, play room or even guest suite. Two additional bedrooms are off this wing, along with a full bath. Just off the kitchen is the back deck, featuring Trex decking and loads of seating. As you head down toward the swing, peek into the crawlspace which is encapsulated and features a dehumidifier, well pump, filtration system and radon mitigation system. Off the front porch - with new stone facade - you'll find the second detached garage which makes a great workshop space. Just beside that, a separate pad has been poured for RV parking. Located behind the garages, the outdoor firepit entertaining area is second to none. The views from this spot during autumn will be stunning! The 2023 built detached guest cottage has been used as an income producing mid-term rental but would make a great option for elderly family members, overflow guest housing or a craft cottage. It contains power, water, heating and cooling system, tankless water heater, as well as its own driveway and mailing address. 175 Cherokee Hills Drive has been so well cared for and is ready to show! Don't miss the virtual walk through - inquire for more details. Schedule your private tour today!
Association Fees / Info
Hoa: No
Bathroom Info
Halfbaths: 1
Full Baths Main Level: 2
Fullbaths: 2
Bedroom Info
Num Bedrooms On Main Level: 3
Bedrooms: Three
Building Info
Style: Ranch
Basement: No/Not Applicable
Foundations: Crawl Space
Age Range: 1-5 Years
Roof: Architectural Shingles
Num Stories: One
Year Built: 2019
Exterior Features
Exterior Features: Deck, Driveway - Circular, Driveway - Concrete, Glass Door, Porch-Front, Vinyl Windows
Exterior Finish: Brick, Stone Veneer, Vinyl Siding
Financial
Gas Co: Suburban
Transfer Fee: No
Original Price: $700,000
Price Per Acre: $22,801
Garage / Parking
Storage Space: Garage, Guest House, Outbuildings, RV Storage
Garage Capacity: 4
Garage Type: Attached Garage, Detached Garage
Garage Capacity Range: Four or More
Interior Features
Interior Features: Ceiling Fan, Countertops-Granite, Electric Garage Door, Fireplace, Glass Door
Appliances: Dishwasher, Dryer, Microwave - Built in, Range/Oven-Electric, Refrigerator, Washer, Water Heater - Electric
Floors: Carpet, Vinyl
Lot Info
Lot: 061
Lot Description: Mountain View, Wooded
Acres: 3.07
Acreage Range: 1-3.99
Marina Info
Misc
Other Rooms Info
Beds: 3
Master Suite Features: Double Sink, Full Bath, Master on Main Level, Tub - Separate, Walk-In Closet
Property Info
Inside Subdivision: 1
Type Listing: Exclusive Right
Room Info
Specialty Rooms: Formal Dining Room, In-Law Suite, Laundry Room, Living/Dining Combination, Office/Study, Workshop
Sale / Lease Info
Sale Rent: For Sale
Sqft Info
Sqft Range: 2250-2499
Sqft: 2,460
Tax Info
Unit Info
Utilities / Hvac
Electricity Co: Blue Ridge
Heating System: Central Electric
Electricity: Electric company/co-op
Cool System: Central Electric
High Speed Internet: Yes
Water Co: Well
Water Sewer: Septic Tank
Waterfront / Water
Lake Front: No
Water: Well - Private
Courtesy of Holly Douglas of Clardy Real Estate - W Union

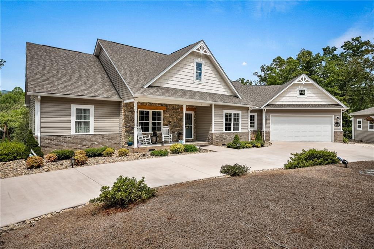
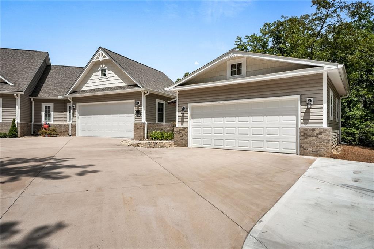
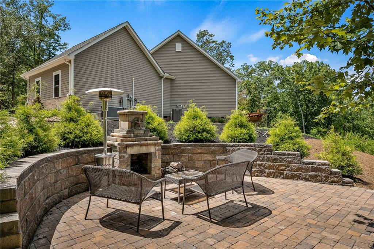
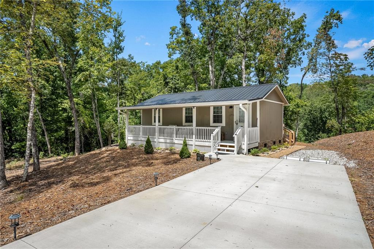
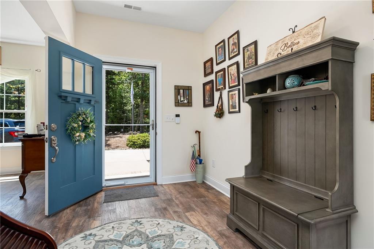
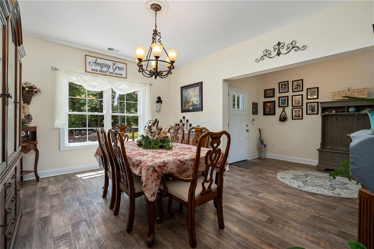
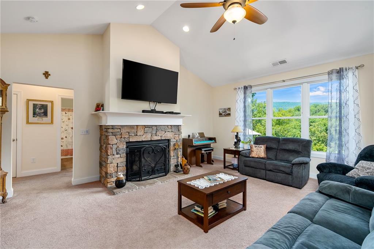
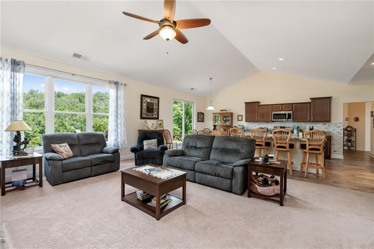
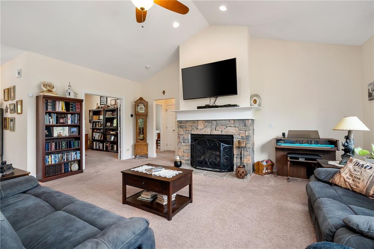
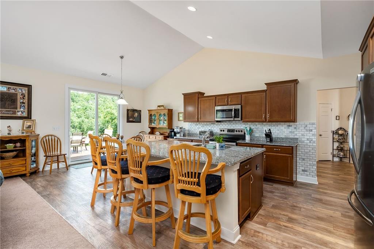
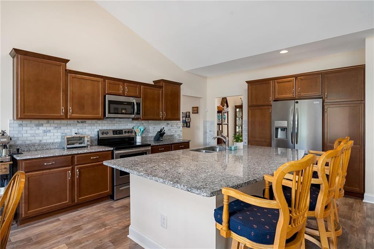
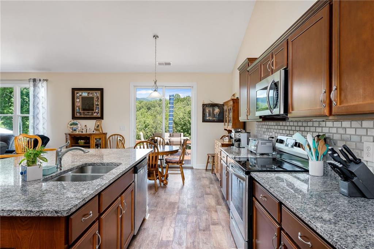
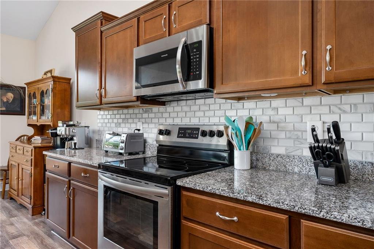
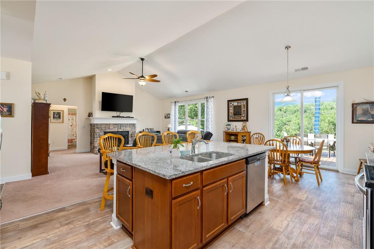
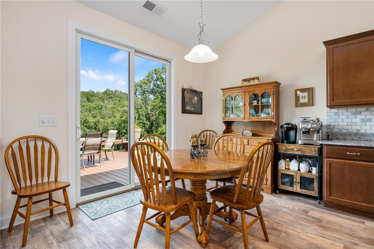
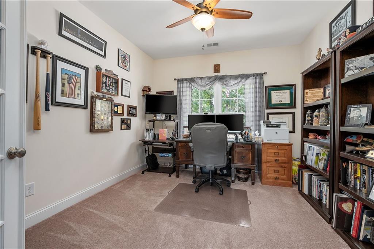
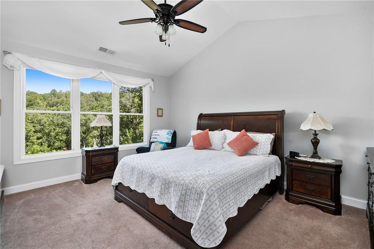
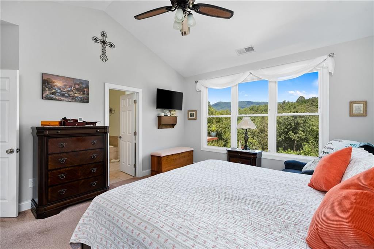
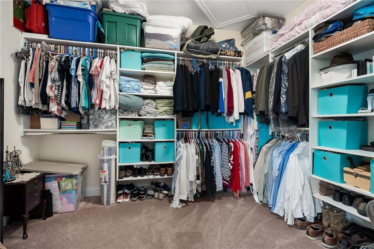
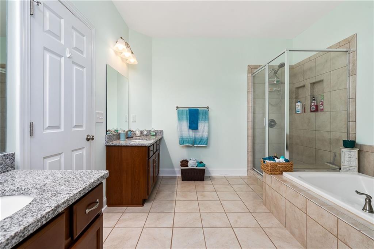
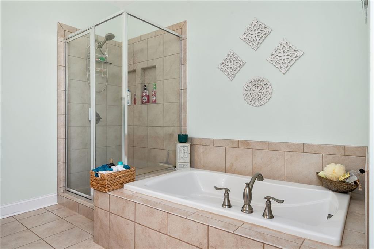
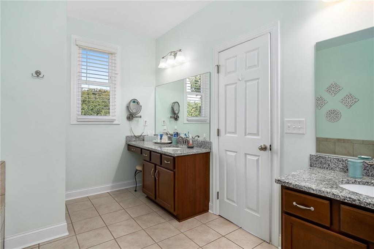
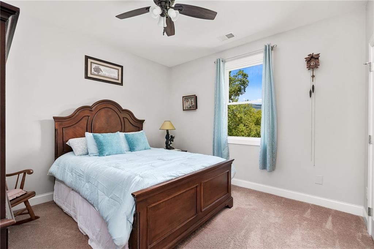
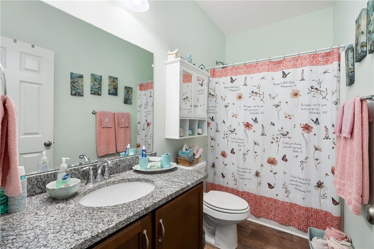
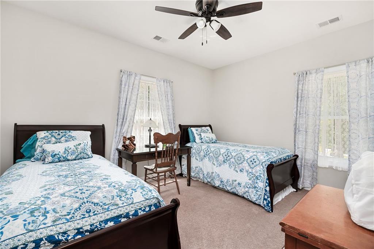
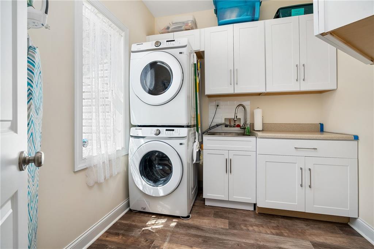
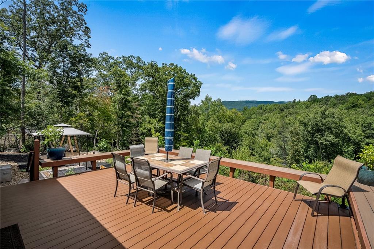
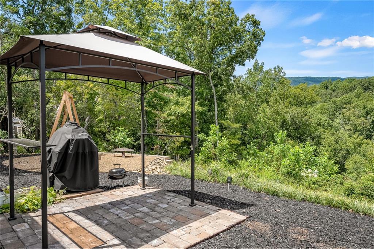
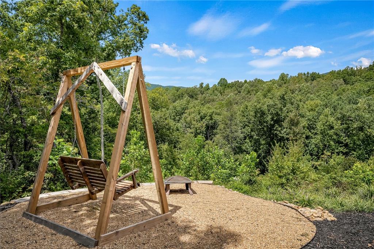
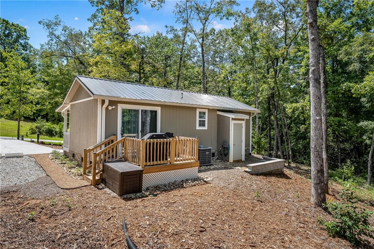
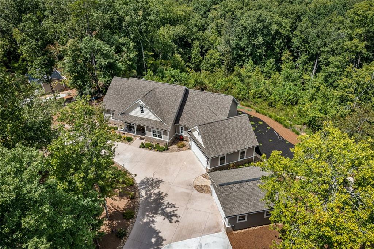
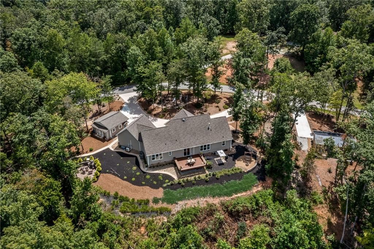
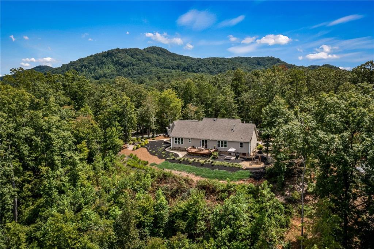
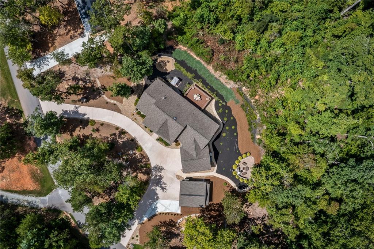
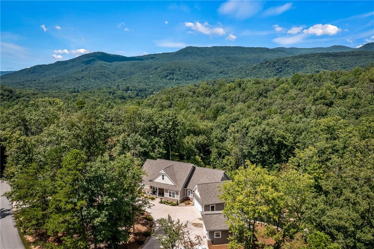
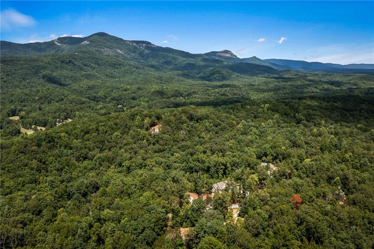
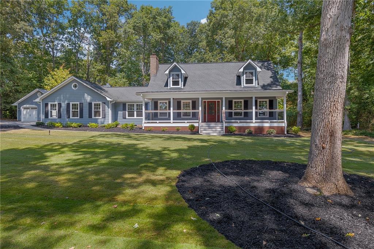
 MLS# 20279090
MLS# 20279090 