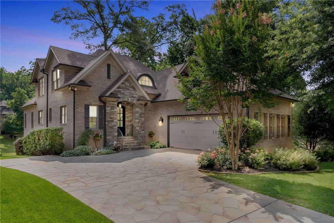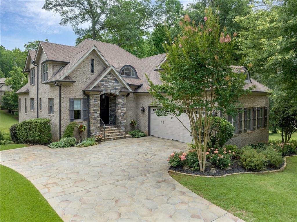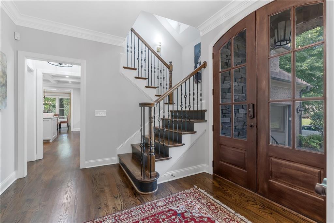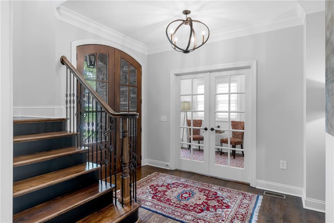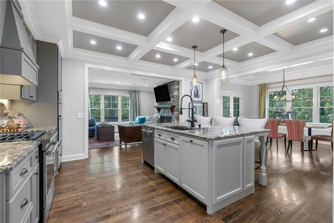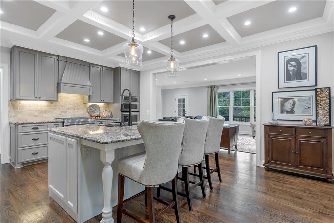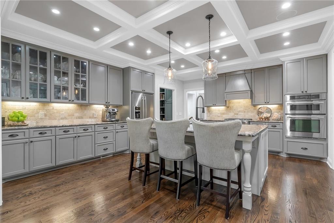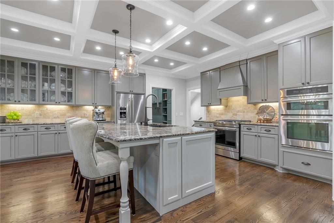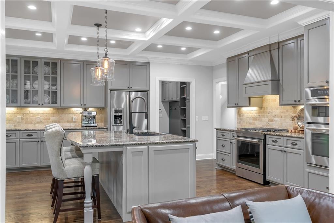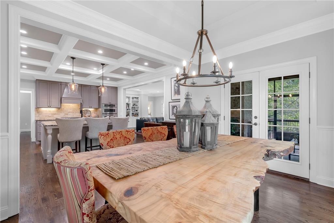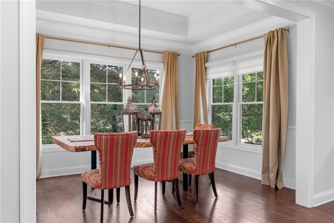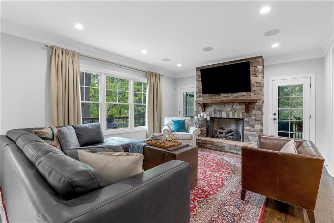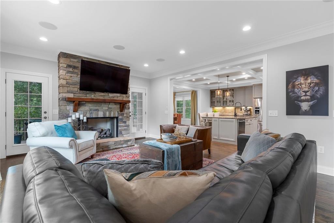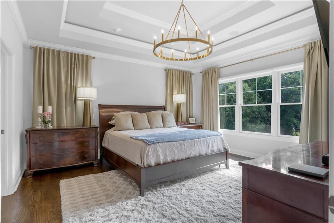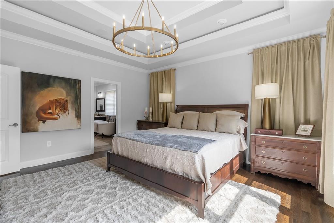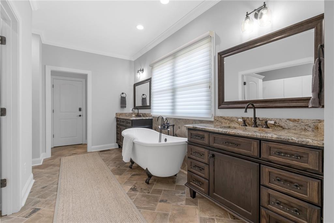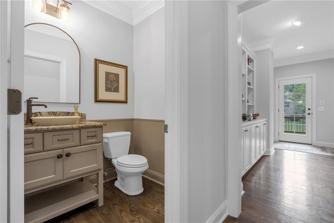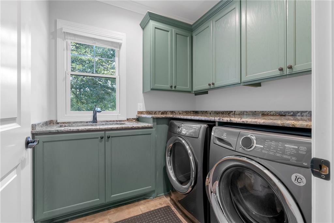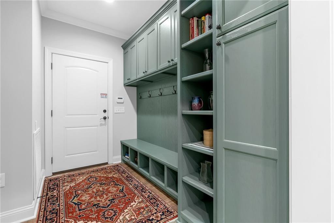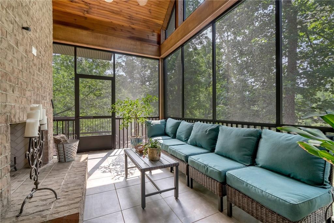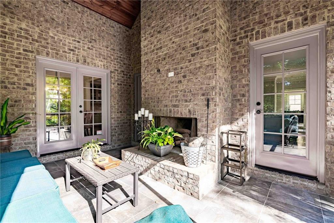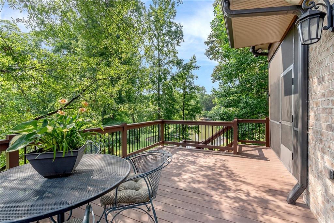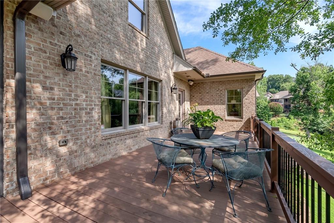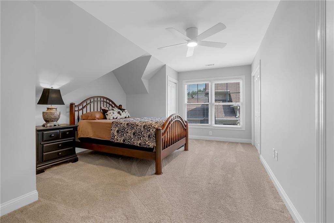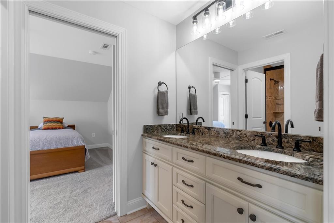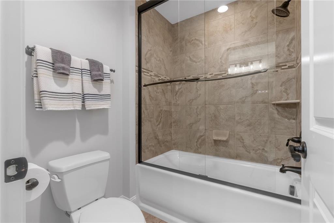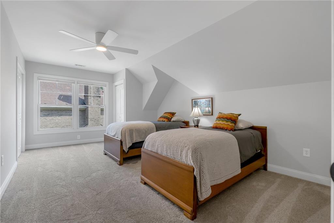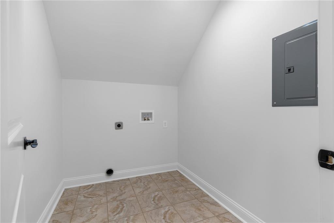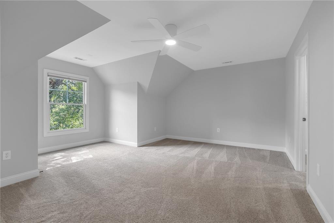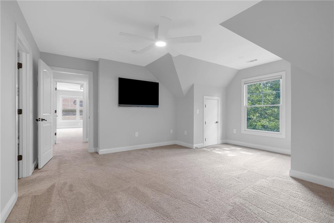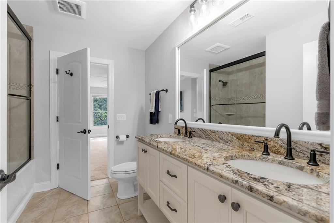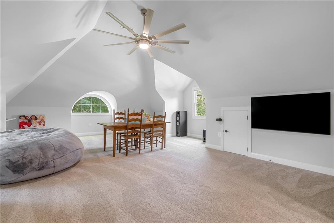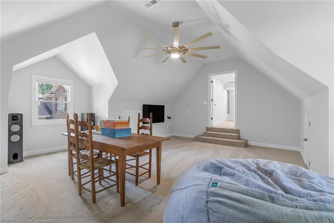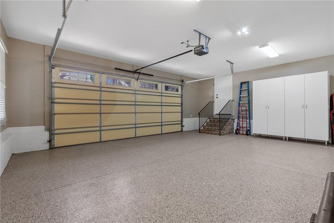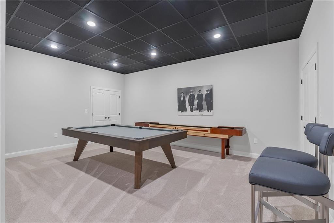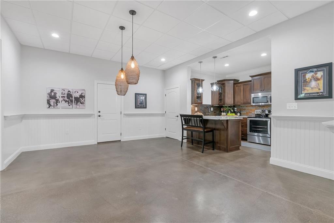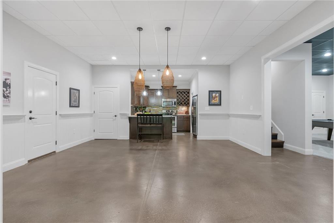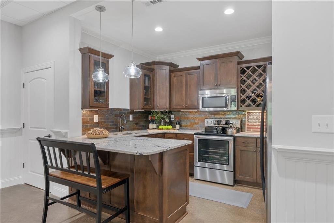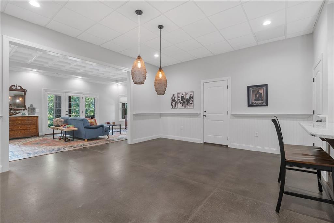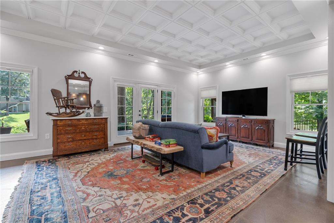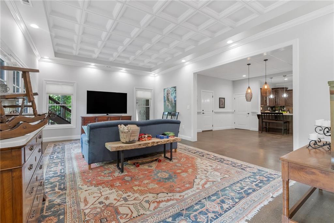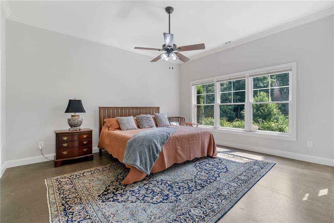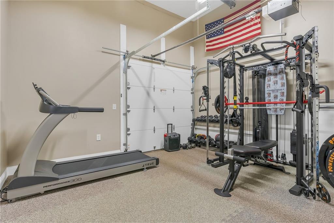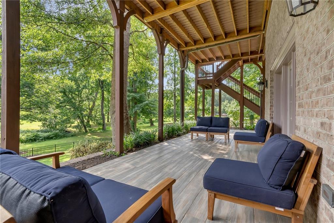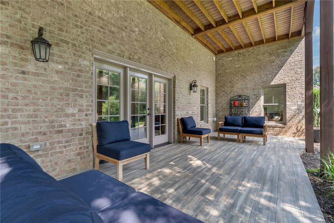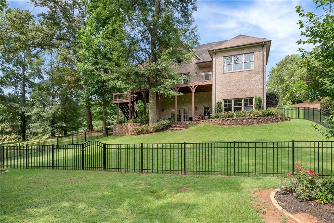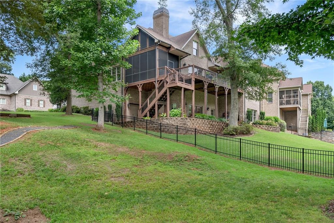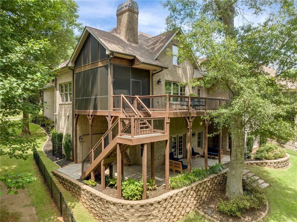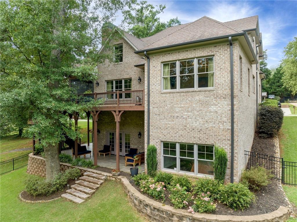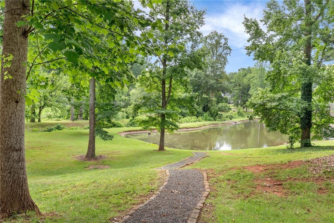18 Paddington Avenue, Greenville, SC 29609
MLS# 20276451
Greenville, SC 29609
- 5Beds
- 4Full Baths
- 2Half Baths
- 6,000SqFt
- 2012Year Built
- 0.26Acres
- MLS# 20276451
- Residential
- Single Family
- Active
- Approx Time on Market5 days
- Area402-Greenville County,sc
- CountyGreenville
- SubdivisionAvondale
Overview
Versatile Living Spaces for Every Need Discover an extraordinary opportunity in the coveted North Main community with this executive 5-bedroom, 4 full bath, and 2 half bath home, perfectly situated in a gated enclave. This rare find boasts extensive outdoor living areas, including a large deck, walk-out patio, and a screened-in porch with a cozy fireplaceall overlooking a serene pond. Step inside to experience luxury at its finest. The open-concept designer kitchen seamlessly flows into the family room and dining area, creating an inviting space for everyday living and entertainment. The home is move-in ready with a custom driveway, a master suite, home office, bonus room, and full laundry facilities on both the main level and second floor and basement Mother-In-Law suite with walk out patio! This exceptional home offers the perfect blend of elegance, comfort, and flexibility. Don't miss your chance to own a piece of North Main luxury living! Exceptional Outdoor Living The private, fenced backyard offers a tranquil retreat with pond views, perfect for relaxation and entertainment. Host gatherings on the expansive patio, enjoy quiet mornings on the deck, or unwind by the fireplace in the screened-in porch. Endless Opportunities in the Basement The versatile basement, complete with a full kitchen, bathroom, bedroom, workout room, game room, and dining room, provides endless possibilities. Its ideal for a mother-in-law suite, entertainment area, teen suite, or more! Presented by Kristin Snyder Mosley - call, text or email for all details. 864-772-HOME (4663) | KSMosley@cdanjoyner.com
Association Fees / Info
Hoa Fees: $2,310
Hoa Fee Includes: Street Lights
Hoa: Yes
Community Amenities: Common Area, Gated Community
Hoa Mandatory: 1
Bathroom Info
Halfbaths: 2
Num of Baths In Basement: 1
Full Baths Main Level: 1
Fullbaths: 4
Bedroom Info
Bedrooms In Basement: 1
Num Bedrooms On Main Level: 1
Bedrooms: Five
Building Info
Style: Craftsman, Traditional
Basement: Ceiling - Some 9' +, Ceilings - Smooth, Ceilings - Suspended, Cooled, Daylight, Finished, Full, Garage, Heated, Inside Entrance, Walkout, Yes
Foundations: Basement
Age Range: 11-20 Years
Roof: Architectural Shingles
Num Stories: Two
Year Built: 2012
Exterior Features
Exterior Features: Deck, Driveway - Concrete, Fenced Yard, Insulated Windows, Landscape Lighting, Patio, Porch-Screened, Tilt-Out Windows, Underground Irrigation, Vinyl Windows
Exterior Finish: Brick
Financial
Gas Co: Piedmont
Transfer Fee: Yes
Original Price: $1,749,900
Price Per Acre: $67,303
Garage / Parking
Storage Space: Basement, Floored Attic, Garage, Other - See Remarks
Garage Capacity: 2
Garage Type: Attached Carport
Garage Capacity Range: Two
Interior Features
Interior Features: Attic Stairs-Disappearing, Blinds, Built-In Bookcases, Cable TV Available, Category 5 Wiring, Cathdrl/Raised Ceilings, Ceiling Fan, Ceilings-Smooth, Ceilings-Suspended, Connection - Dishwasher, Connection - Washer, Countertops-Granite, Dryer Connection-Electric, Electric Garage Door, Fireplace, Fireplace - Multiple, Fireplace-Gas Connection, Gas Logs, Jack and Jill Bath, Laundry Room Sink, Smoke Detector, Some 9' Ceilings, Surround Sound Wiring, Walk-In Closet, Walk-In Shower, Washer Connection, Wood Burning Insert
Appliances: Cooktop - Down Draft, Cooktop - Gas, Dishwasher, Disposal, Dryer, Gas Stove, Microwave - Built in, Refrigerator, Wall Oven, Washer, Water Heater - Gas, Water Heater - Tankless
Floors: Carpet, Ceramic Tile, Hardwood, Wood
Lot Info
Lot Description: Trees - Hardwood, Gentle Slope, Shade Trees, Underground Utilities
Acres: 0.26
Acreage Range: .25 to .49
Marina Info
Misc
Other Rooms Info
Beds: 5
Master Suite Features: Double Sink, Dressing Room, Full Bath, Master on Main Level, Shower - Separate, Walk-In Closet
Property Info
Inside City Limits: Yes
Inside Subdivision: 1
Type Listing: Exclusive Right
Room Info
Specialty Rooms: 2nd Kitchen, Bonus Room, Exercise Room, In-Law Suite, Laundry Room, Office/Study, Recreation Room
Room Count: 15
Sale / Lease Info
Sale Rent: For Sale
Sqft Info
Sqft Range: 6000 And Above
Sqft: 6,000
Tax Info
Tax Year: 2023
County Taxes: $6,909.00
Tax Rate: 4%
Unit Info
Utilities / Hvac
Utilities On Site: Cable, Electric, Natural Gas, Public Sewer, Public Water, Telephone, Underground Utilities
Electricity Co: Duke
Heating System: Electricity, Forced Air, Heat Pump
Electricity: Electric company/co-op
Cool System: Central Electric, Multi-Zoned
High Speed Internet: ,No,
Water Sewer: Private Sewer
Waterfront / Water
Lake Front: No
Water: Public Water
Courtesy of Kristin Snyder Mosley of Bhhs C Dan Joyner - Anderson

