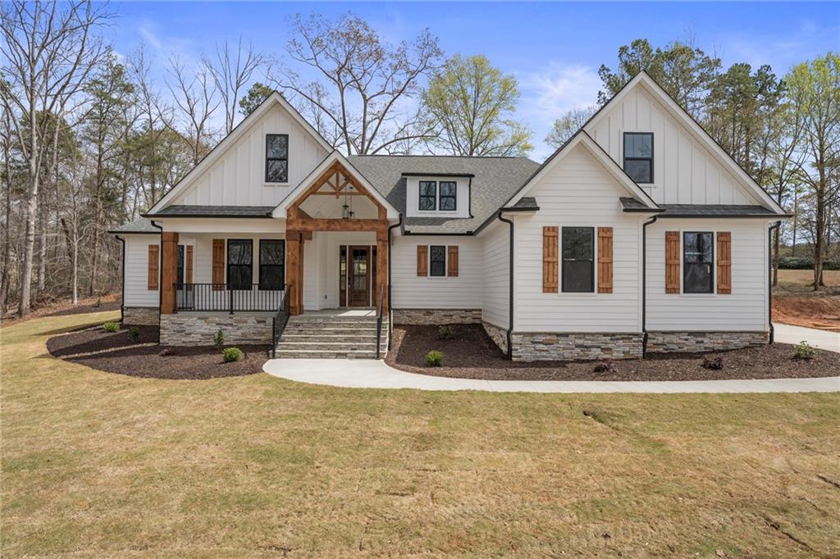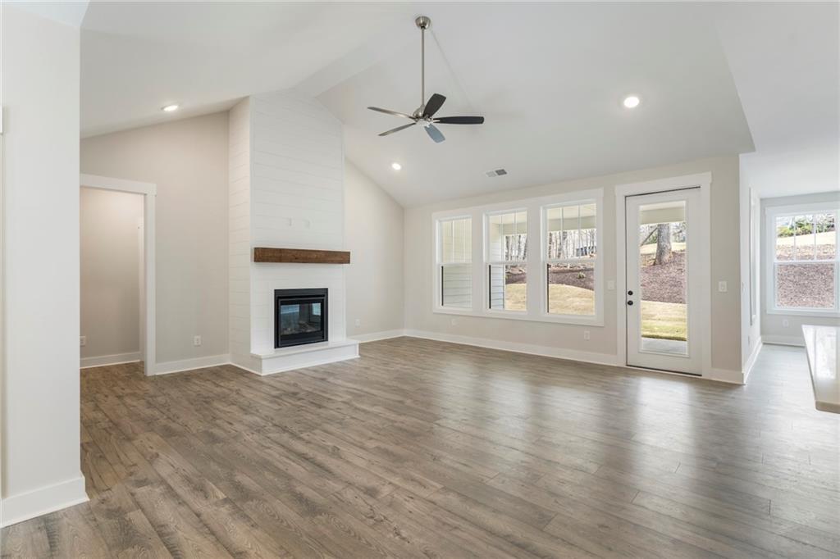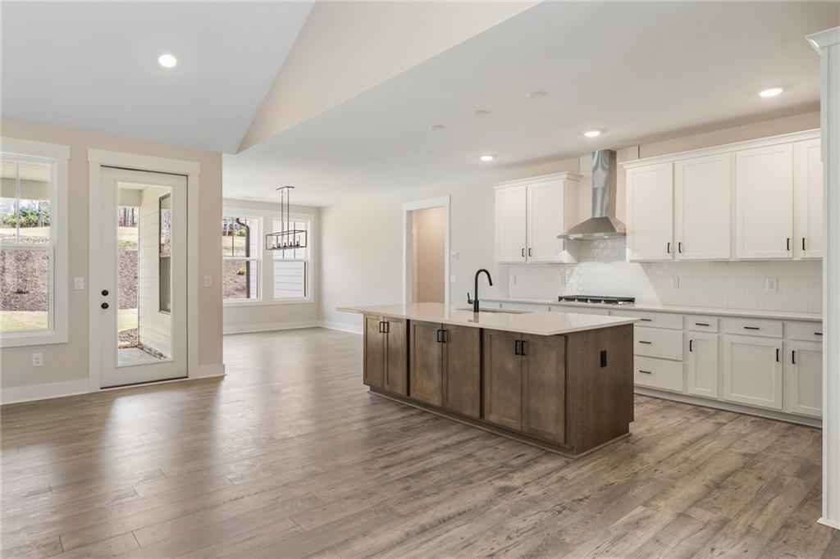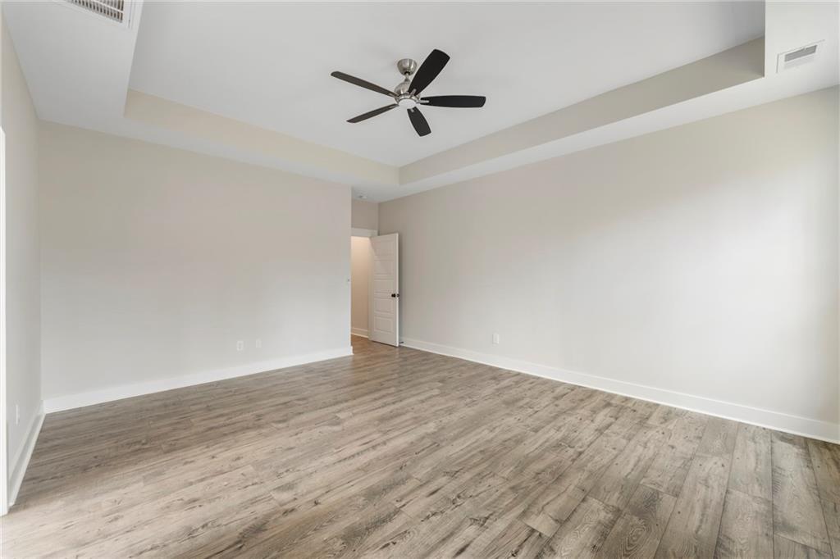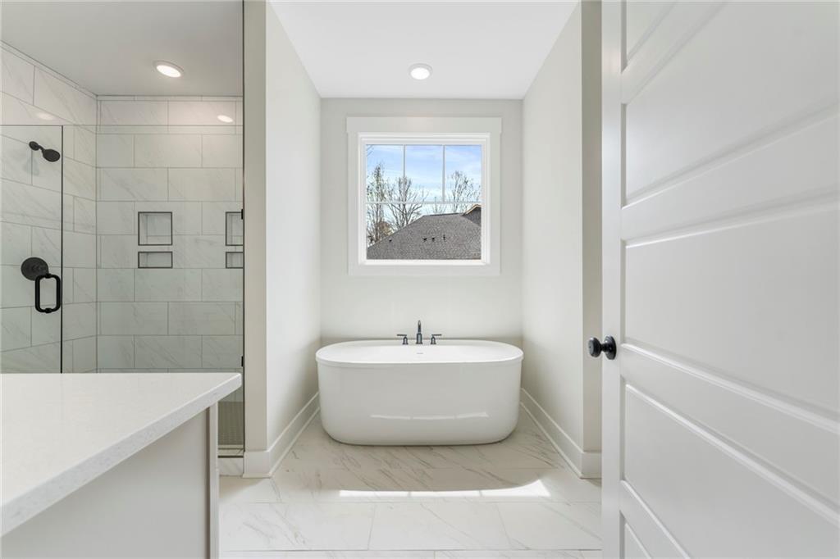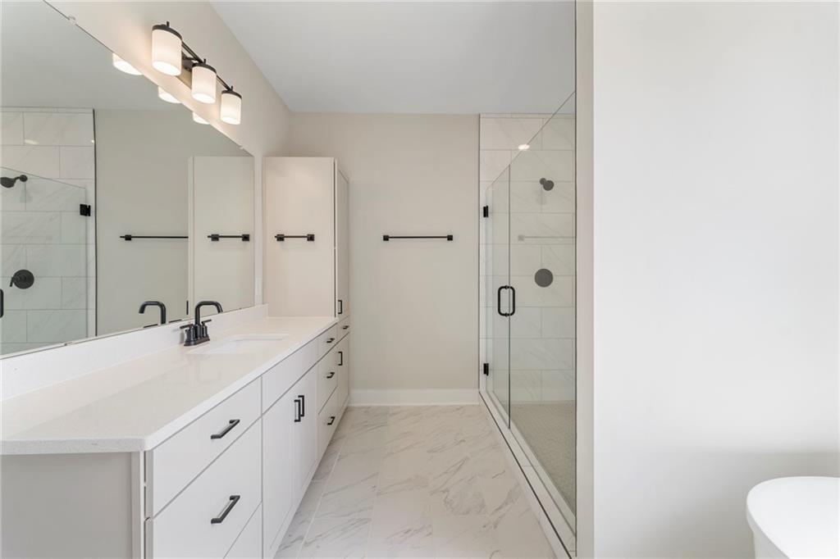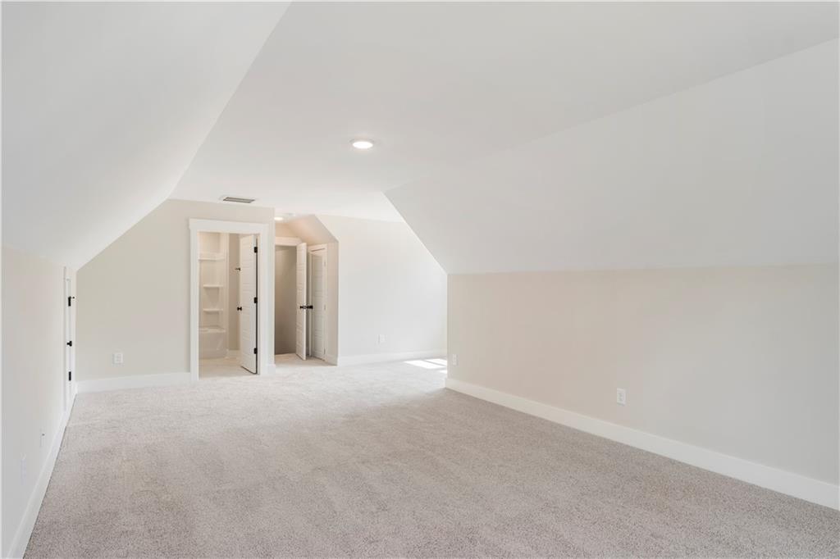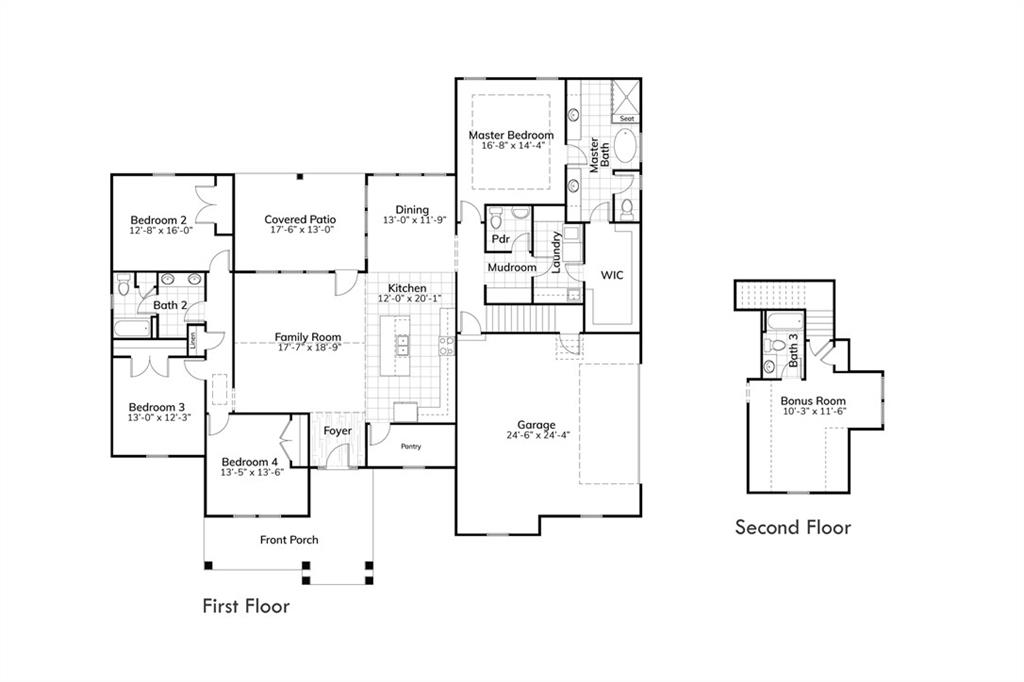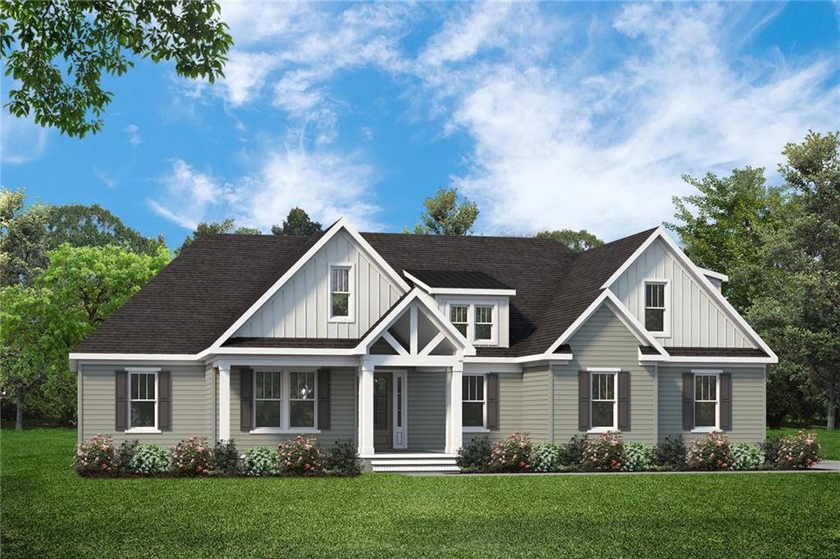191 Upper Lake Drive, Easley, SC 29640
MLS# 20276247
Easley, SC 29640
- 4Beds
- 3Full Baths
- 1Half Baths
- 2,877SqFt
- N/AYear Built
- 0.73Acres
- MLS# 20276247
- Residential
- Single Family
- Active
- Approx Time on Market6 days
- Area305-Pickens County,sc
- CountyPickens
- SubdivisionMontague Lakes
Overview
Your DREAM HOME is just waiting on YOU! Located in an extremely desirable neighborhood, the Claire floorplan by Hunter Quinn Homes is every homeowners dream. This home offers an open concept living area with vaulted ceilings, fireplace, large kitchen island with farmhouse sink, gourmet kitchen, and dining area with large windows for plenty of natural lighting. The Claire has a split floor plan with an exceptional master suite with dual split vanities, free standing tub, walk in tile shower, private toilet room, and large walk in closet with access to main floor laundry. The garage entry has a mudroom with powder room, laundry, and pantry that leads into the kitchen. On the opposite side of the home are 2 bedrooms split with a full bath. At the front entry, there is an additional flex room that can be used as an office, library, or extra bedroom. Upstairs there is an additional suite that can be used as a bedroom, bonus room, theater, or whatever your family desires. This home exterior will be painted Hardi board, with the opportunity to choose your own color if chosen within first 45 days of listing. ***photos of home and rendering are of similar homes of the same floor plan. Color selections for interior will be different, please ask realtor for specifics. Completion date is estimated to be December 2024. ***Love this neighborhood but prefer a different floor plan? Additional lots are available in Montague Lakes subdivision. Please reach out to Kristy Yates at 864-634-1744 for details. Love this floor plan but would like a different area? Have your own land and would like to build? Hunter Quinn Homes would LOVE to discuss options! Please reach out to Kristy at 864-634-1744.
Association Fees / Info
Hoa Fees: 550
Hoa: Yes
Hoa Mandatory: 1
Bathroom Info
Halfbaths: 1
Full Baths Main Level: 2
Fullbaths: 3
Bedroom Info
Num Bedrooms On Main Level: 3
Bedrooms: Four
Building Info
Style: Craftsman
Basement: No/Not Applicable
Builder: Hunter Quinn Homes
Foundations: Crawl Space
Age Range: Under Construction
Roof: Architectural Shingles
Num Stories: One and a Half
Exterior Features
Exterior Features: Deck, Driveway - Concrete, Porch-Front
Exterior Finish: Cement Planks
Financial
Transfer Fee: No
Original Price: $690,000
Price Per Acre: $94,520
Garage / Parking
Storage Space: Garage
Garage Capacity: 2
Garage Type: Attached Garage
Garage Capacity Range: Two
Interior Features
Interior Features: Category 5 Wiring, Ceiling Fan, Ceilings-Blown, Ceilings-Smooth, Countertops-Quartz, Fireplace, French Doors, Gas Logs, Tray Ceilings, Walk-In Closet
Appliances: Convection Oven, Cooktop - Gas, Dishwasher, Gas Stove, Microwave - Built in, Water Heater - Tankless
Floors: Laminate
Lot Info
Lot: 9
Lot Description: Trees - Hardwood, Level, Shade Trees
Acres: 0.73
Acreage Range: .50 to .99
Marina Info
Misc
Other Rooms Info
Beds: 4
Master Suite Features: Double Sink, Full Bath, Master on Main Level, Shower - Separate, Tub - Separate, Walk-In Closet
Property Info
Inside Subdivision: 1
Type Listing: Exclusive Right
Room Info
Specialty Rooms: Bonus Room
Room Count: 9
Sale / Lease Info
Sale Rent: For Sale
Sqft Info
Sqft Range: 2750-2999
Sqft: 2,877
Tax Info
Unit Info
Utilities / Hvac
Heating System: Forced Air
Cool System: Central Forced
High Speed Internet: ,No,
Water Sewer: Septic Tank
Waterfront / Water
Lake Front: No
Water: Public Water
Courtesy of Kristy Yates of Hq Real Estate, Llc (greenville)

