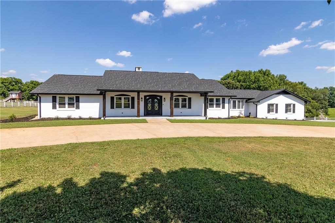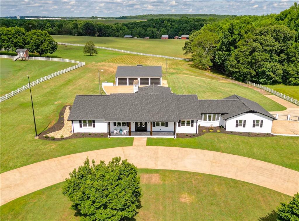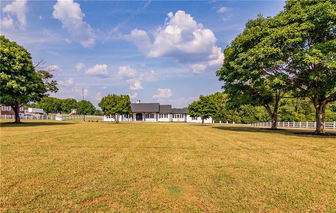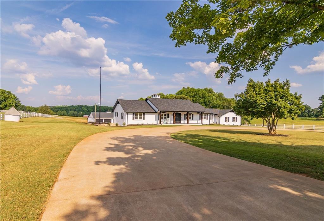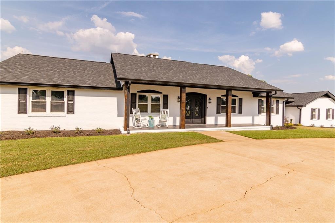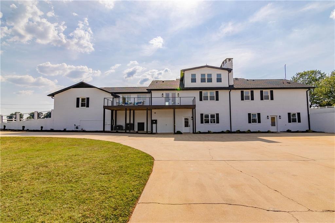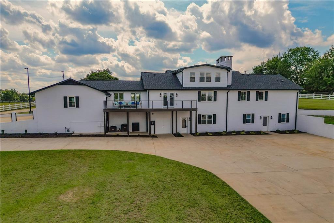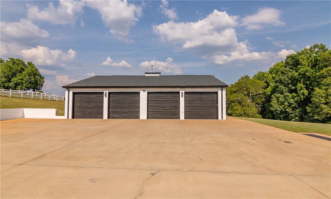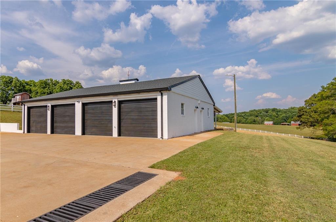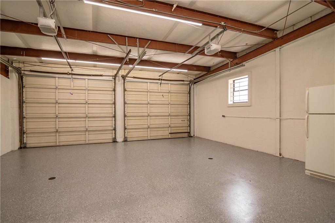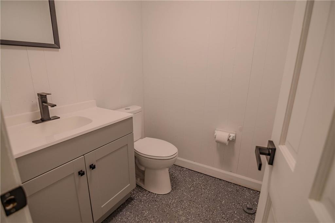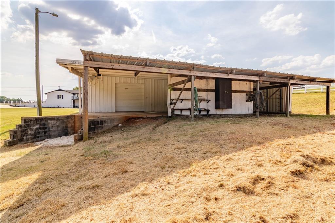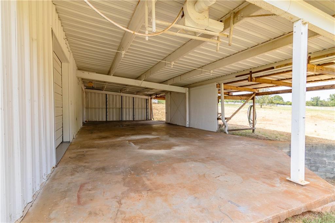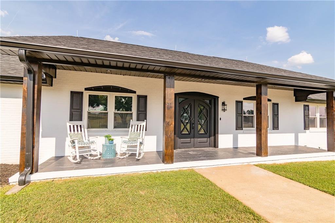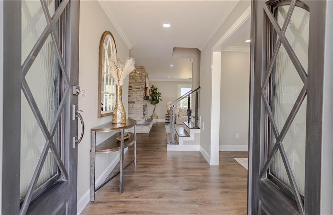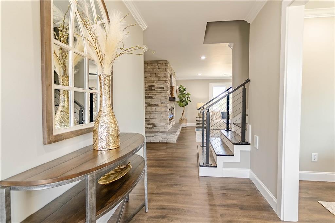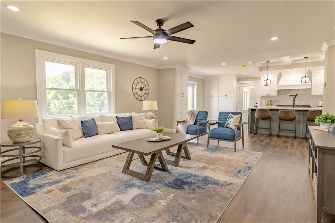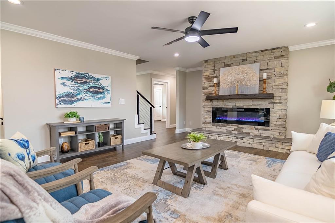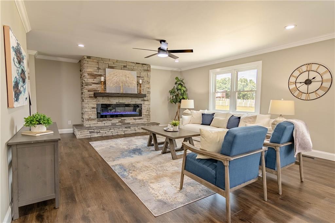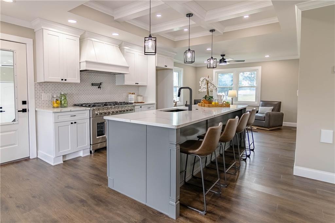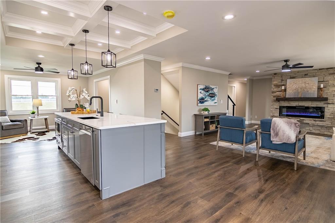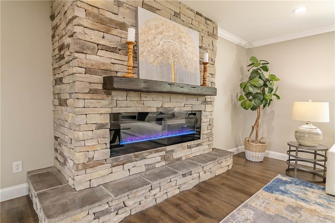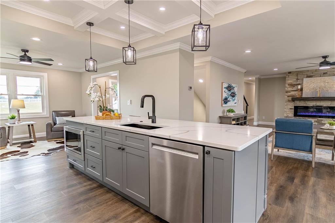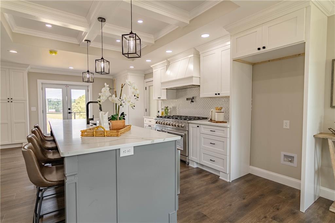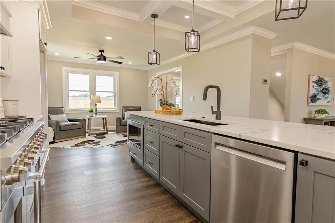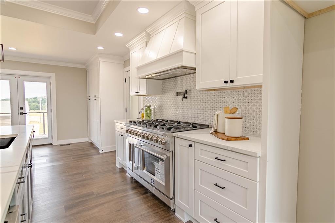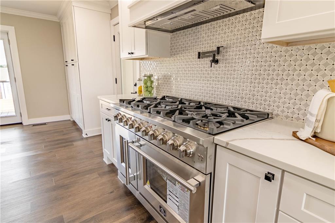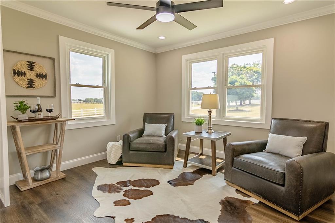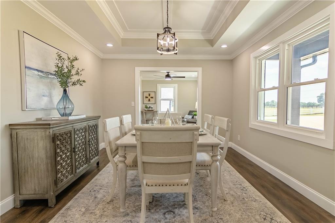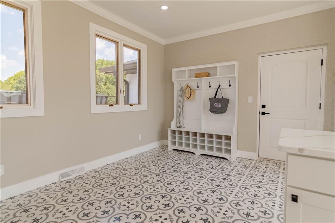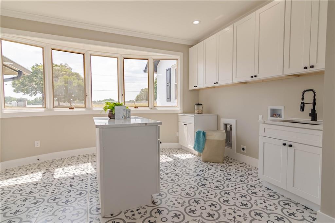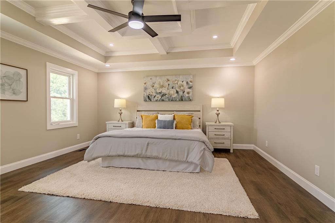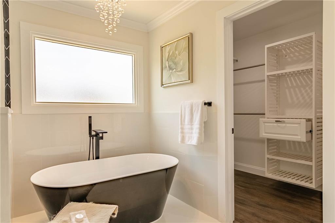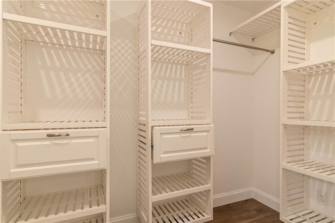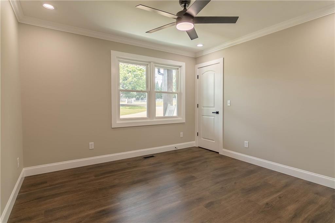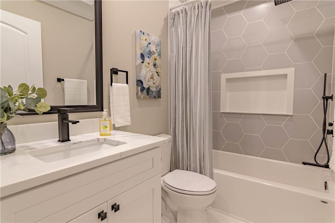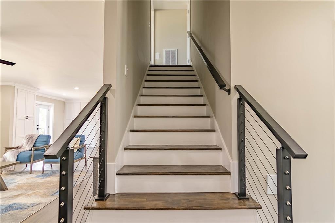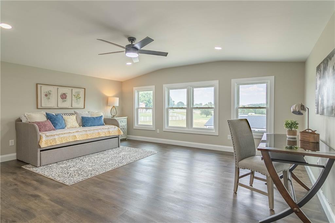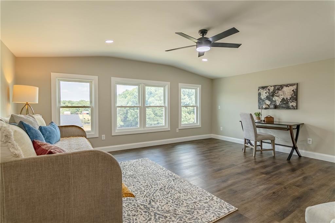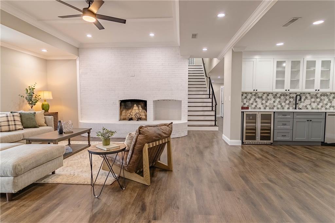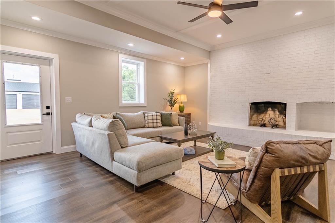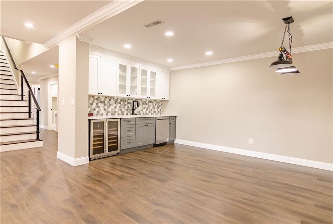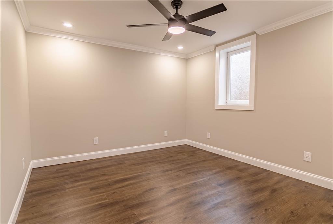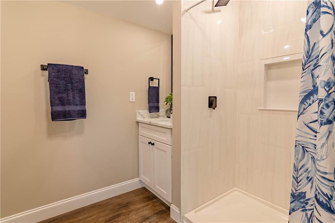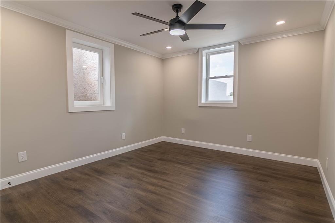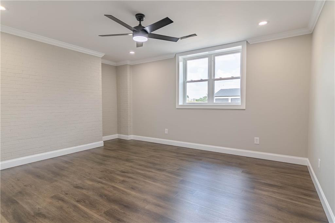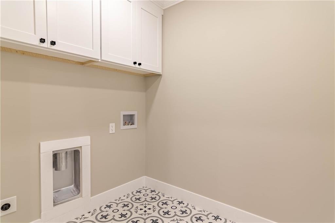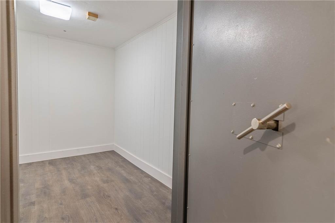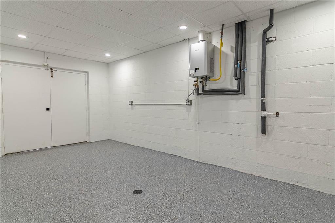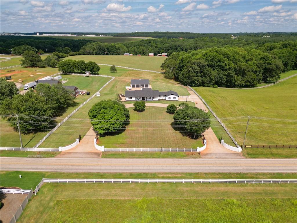1931 Gibbs Shoals Road, Greer, SC 29650
MLS# 20276679
Greer, SC 29650
- 6Beds
- 4Full Baths
- 1Half Baths
- 5,000SqFt
- 1982Year Built
- 4.02Acres
- MLS# 20276679
- Residential
- Single Family
- Active
- Approx Time on Market8 days
- Area401-Greenville County,sc
- CountyGreenville
- SubdivisionN/A
Overview
Welcome to 1931 Gibbs Shoals Rd, where space and comfort meet on a stunning 4.02-acre property in the prime Riverside school district! Imagine coming home where every detail has been thoughtfully considered to provide the utmost in luxury and functionality in this totally renovated home. This expansive home offers 7 bedrooms and 4 bathrooms, perfect for large families or those who love to entertain. From the moment you step through the beautiful double doors, you'll fall in love. The gourmet kitchen will delight any home chef, featuring top-of-the-line appliances, including an 8-burner gas stove, a custom hood, and a large island thats perfect for meal prep and casual dining. The open concept design ensures that the kitchen flows seamlessly into the breakfast room and formal dining area, making it ideal for entertaining. The primary suite on the main floor is a true retreat, with its luxurious en-suite bathroom, complete with a walk-in shower, a relaxing soaker tub, and double vanities. Two additional bedrooms on the main floor provide plenty of space for family or guests. You'll also find a large laundry/mud room and a double attached garage The fully finished basement is an incredible bonus, offering a second kitchen, dining area, family room, three bedrooms, a bathroom, and another laundry room. Its perfect for a mother-in-law suite, guest quarters, or even rental income potential. The walk-in safe, mechanical room, and ample storage add to the functionality and appeal of this space. The detached garage is a standout feature, offering 2500 SF of heated and cooled space with six garage doors and a half bath as well. This is perfect for car enthusiasts, hobbyists, or additional storage. The covered area in the back can easily be converted into a barn, providing even more versatility to this incredible property. Outdoor living is a dream with plenty of space for relaxing, playing, and entertaining. The expansive yard offers endless possibilities for landscaping, gardening, or simply enjoying the beautiful surroundings. This home is more than just a place to live; its a lifestyle. Dont miss your chance to own this exceptional property in the prime area of Greer that is conveniently close to excellent schools, shopping, dining, and entertainment options. You'll enjoy the best of both worlds - a serene, spacious retreat that is still close to all the amenities you need.. 3 minutes to GSP Airport, 5 minutes to Pelham Road, and Luxury Thorneblade Country Club!!Contact us today to schedule your private showing and experience all that 1931 Gibbs Shoals Rd has to offer. Your dream home awaits! Don't miss these features: 1. Remote/automatic wrought iron entry gates 2. Wrought iron double front entrance 3. Climate controlled 2500 sqft workshop with 1/2 bath, plumbed for vacuum and compressed air. 4. Ring cameras at front door, gate, back of house 5. Rinai on demand hot water system 6. State of the art central vac system on all 3 levels 7. Quartz countertops throughout 8. High durability Epoxy floors throughout garage and workshop. 9. 8 burner/double oven gas range 10. All 3 HVAC units new, high efficiency
Association Fees / Info
Hoa: No
Bathroom Info
Halfbaths: 1
Num of Baths In Basement: 1
Full Baths Main Level: 2
Fullbaths: 4
Bedroom Info
Bedrooms In Basement: 3
Num Bedrooms On Main Level: 3
Bedrooms: 6/+
Building Info
Style: Craftsman, Ranch, Traditional
Basement: Ceiling - Some 9' +, Ceilings - Smooth, Cooled, Daylight, Finished, Full, Heated, Inside Entrance, Walkout, Workshop, Yes
Foundations: Basement
Age Range: 31-50 Years
Roof: Architectural Shingles
Num Stories: One and a Half
Year Built: 1982
Exterior Features
Exterior Features: Deck, Driveway - Circular, Driveway - Concrete, Fenced Yard, Glass Door, Insulated Windows, Patio, Porch-Front, Tilt-Out Windows
Exterior Finish: Brick
Financial
Transfer Fee: No
Original Price: $2,250,000
Price Per Acre: $55,970
Garage / Parking
Storage Space: Basement, Floored Attic, Garage, Outbuildings
Garage Capacity: 4
Garage Type: Attached Garage, Detached Garage
Garage Capacity Range: Four or More
Interior Features
Interior Features: Attic Stairs-Disappearing, Cathdrl/Raised Ceilings, Ceiling Fan, Ceilings-Smooth, Central Vacuum, Connection - Ice Maker, Connection - Washer, Countertops-Quartz, Dryer Connection-Electric, Fireplace, Fireplace - Multiple, Garden Tub, Laundry Room Sink, Other - See Remarks, Smoke Detector, Some 9' Ceilings, Tray Ceilings, Walk-In Closet, Walk-In Shower, Washer Connection, Wet Bar
Appliances: Cooktop - Gas, Dishwasher, Disposal, Double Ovens, Microwave - Built in, Range/Oven-Gas, Water Heater - Tankless, Wine Cooler
Floors: Ceramic Tile, Luxury Vinyl Tile
Lot Info
Lot Description: Level, Pasture, Shade Trees
Acres: 4.02
Acreage Range: 4-5.99
Marina Info
Misc
Horses Allowed: Yes
Other Rooms Info
Beds: 6
Master Suite Features: Double Sink, Full Bath, Master on Main Level, Shower - Separate, Tub - Garden, Walk-In Closet
Property Info
Type Listing: Exclusive Right
Room Info
Specialty Rooms: 2nd Kitchen, Breakfast Area, Formal Dining Room, In-Law Suite, Keeping Room, Laundry Room, Other - See Remarks, Workshop
Room Count: 13
Sale / Lease Info
Sale Rent: For Sale
Sqft Info
Sqft Range: 5000-5499
Sqft: 5,000
Tax Info
Tax Year: 2023
County Taxes: 1868
Tax Rate: 4%
Unit Info
Utilities / Hvac
Utilities On Site: Cable, Electric, Public Water, Septic, Telephone
Heating System: Heat Pump
Cool System: Heat Pump
High Speed Internet: ,No,
Water Sewer: Septic Tank
Waterfront / Water
Lake Front: No
Water: Public Water
Courtesy of SHEILA NEWTON TEAM of Bhhs C Dan Joyner - Anderson

