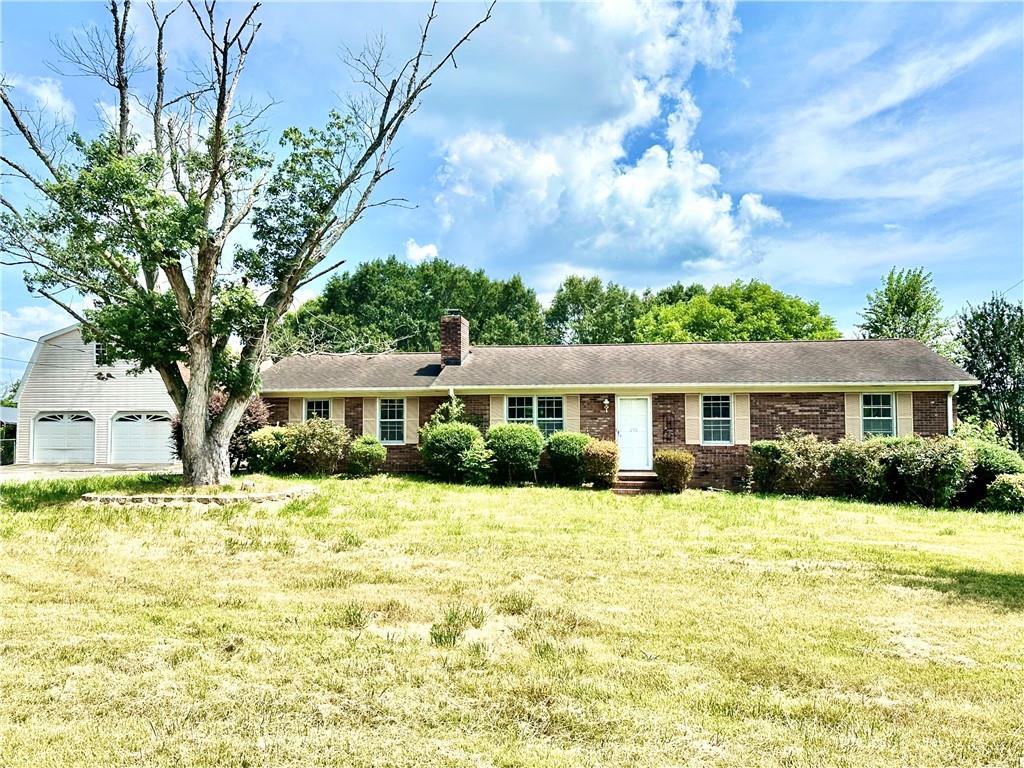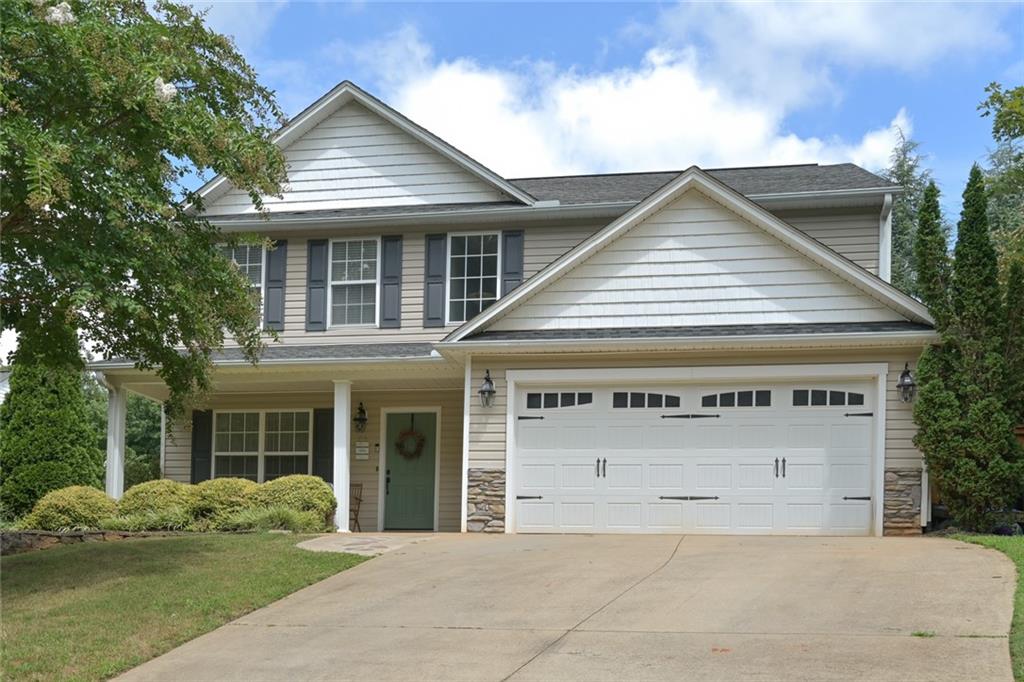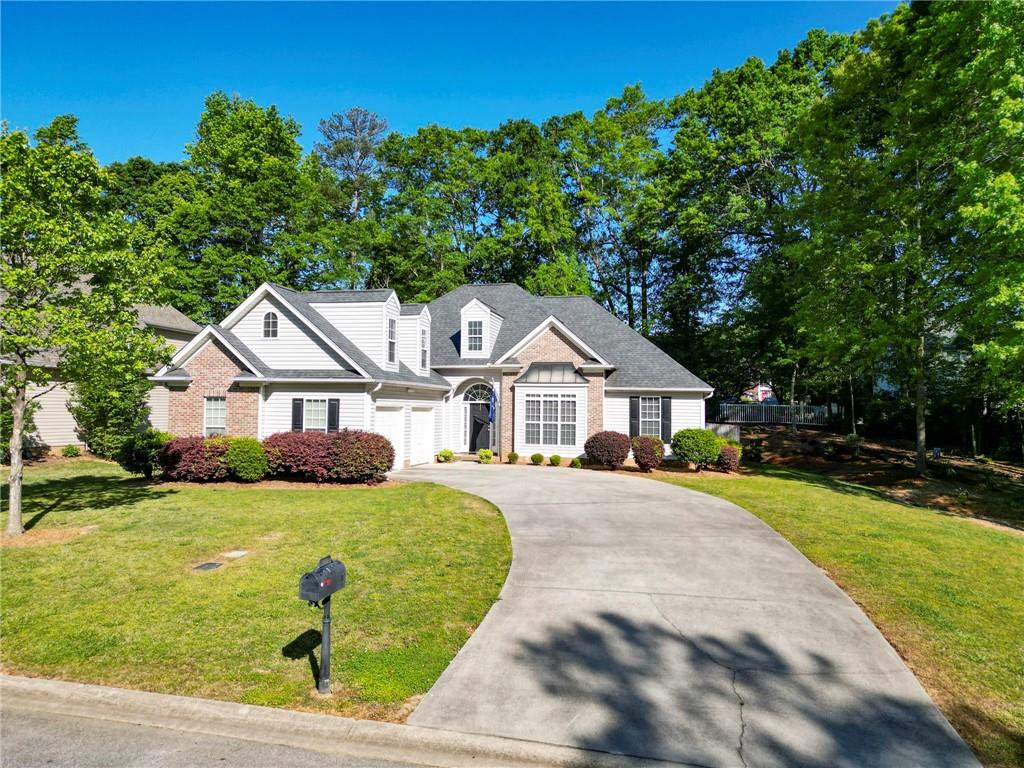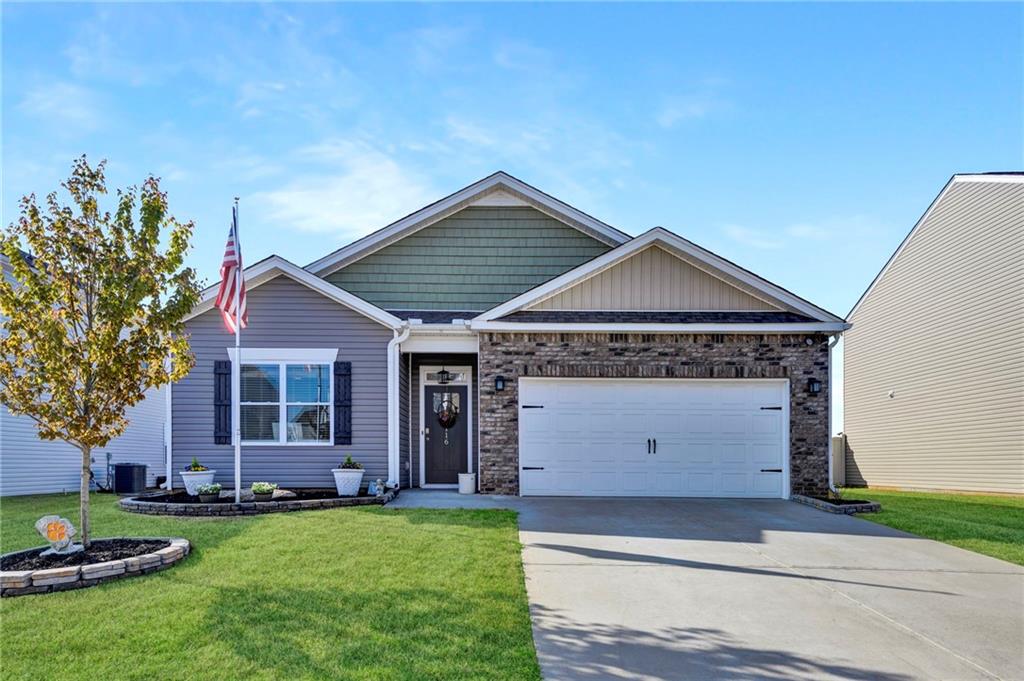201 Marshfield Court, Easley, SC 29642
MLS# 20275825
Easley, SC 29642
- 3Beds
- 2Full Baths
- N/AHalf Baths
- 2,200SqFt
- 2016Year Built
- 0.00Acres
- MLS# 20275825
- Residential
- Single Family
- Active
- Approx Time on Market25 days
- Area104-Anderson County,sc
- CountyAnderson
- SubdivisionRose Hill
Overview
Beautiful One-Level Powdersville Home!Welcome to this classic one-level home in the highly sought-after Powdersville area, offering top-rated schools and neighborhood amenities, including a pool, playground, and clubhouse.Step inside to a large great room with a cathedral ceiling that flows seamlessly into the spacious kitchen. The kitchen is equipped with a large island, bar seating, granite countertops, beautiful cabinetry, and top-of-the-line appliances. It also features a breakfast area, making it the perfect spot for family gatherings.Enjoy the screened porch with an EZ Breeze system that keeps you comfortable all year round. The backyard is low maintenance yet provides plenty of space to play, complete with a six-foot privacy fence.As you enter, youll find a formal dining room and a formal living room/office with French doors, offering flexible living spaces. The master suite is spacious with tray ceilings and a bath that includes a double vanity, garden tub, separate shower, and walk-in closet. The additional two bedrooms are also generously sized with walk-in closets.This home is located just across the street from the neighborhood amenities. Experience comfort, convenience, and style in this beautiful Powdersville home.
Association Fees / Info
Hoa Fees: 1152
Hoa Fee Includes: Pool
Hoa: Yes
Community Amenities: Clubhouse, Common Area, Playground, Pool
Hoa Mandatory: 1
Bathroom Info
Full Baths Main Level: 2
Fullbaths: 2
Bedroom Info
Num Bedrooms On Main Level: 3
Bedrooms: Three
Building Info
Style: Ranch, Traditional
Basement: No/Not Applicable
Foundations: Slab
Age Range: 6-10 Years
Roof: Composition Shingles
Num Stories: One
Year Built: 2016
Exterior Features
Exterior Features: Driveway - Circular, Fenced Yard, Porch-Screened
Exterior Finish: Brick, Vinyl Siding
Financial
Transfer Fee: No
Original Price: $379,900
Garage / Parking
Storage Space: Garage
Garage Capacity: 1
Garage Type: Attached Garage
Garage Capacity Range: One
Interior Features
Interior Features: Cable TV Available, Cathdrl/Raised Ceilings, Ceiling Fan, Ceilings-Smooth, Countertops-Granite, Fireplace-Gas Connection, Gas Logs, Tray Ceilings, Walk-In Closet
Appliances: Dishwasher, Disposal, Microwave - Built in, Range/Oven-Gas, Refrigerator
Floors: Carpet, Vinyl, Wood
Lot Info
Lot Description: Corner
Acres: 0.00
Acreage Range: .25 to .49
Marina Info
Misc
Other Rooms Info
Beds: 3
Master Suite Features: Full Bath, Master on Main Level, Shower - Separate, Tub - Garden, Walk-In Closet
Property Info
Inside Subdivision: 1
Type Listing: Exclusive Right
Room Info
Specialty Rooms: Breakfast Area, Formal Dining Room, Laundry Room, Office/Study
Room Count: 10
Sale / Lease Info
Sale Rent: For Sale
Sqft Info
Sqft Range: 2250-2499
Sqft: 2,200
Tax Info
Tax Year: 2023
County Taxes: 1283
Tax Rate: 4%
Unit Info
Utilities / Hvac
Utilities On Site: Cable, Electric, Natural Gas, Public Water
Heating System: Central Gas
Cool System: Central Electric
High Speed Internet: Yes
Water Sewer: Private Sewer
Waterfront / Water
Lake Front: No
Water: Public Water
Courtesy of Daniel Bracken of Bracken Real Estate

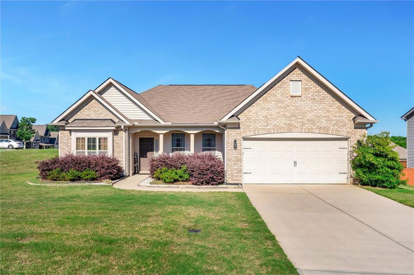
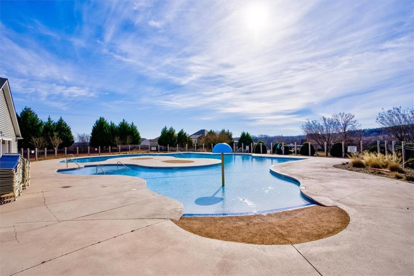
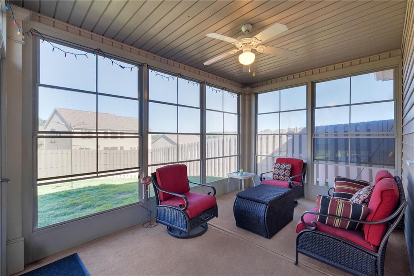
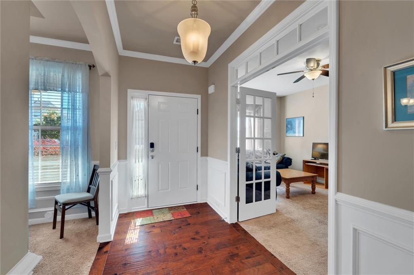
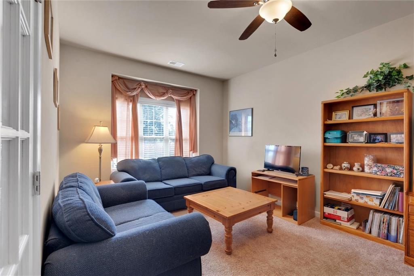
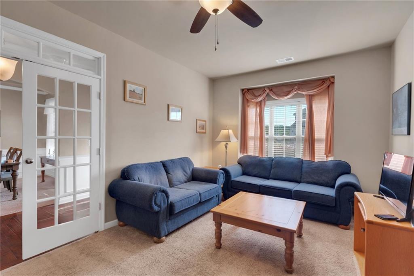
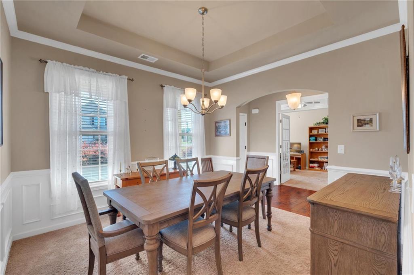
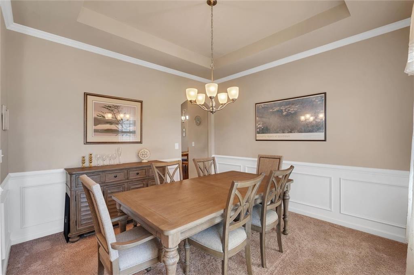
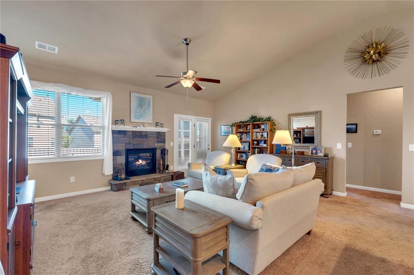
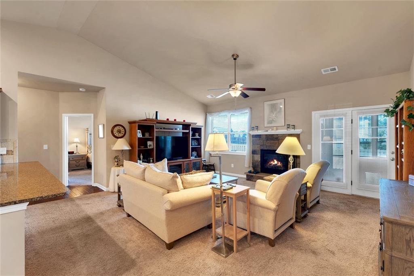
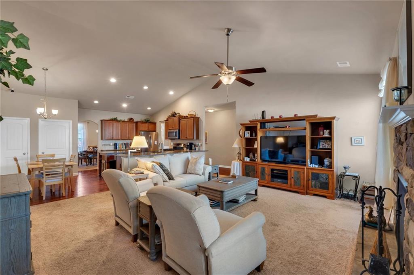
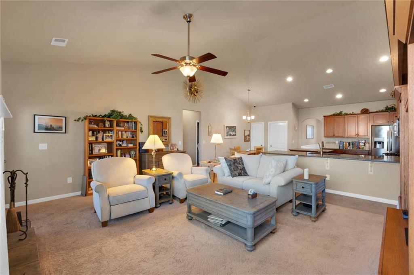
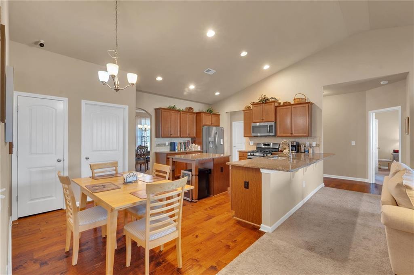
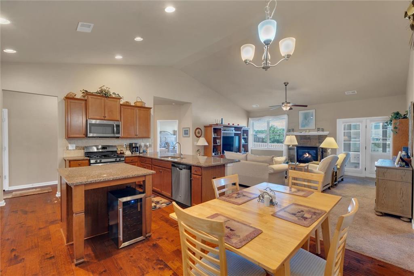
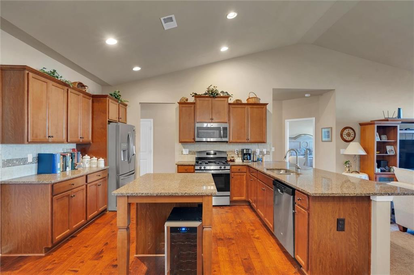
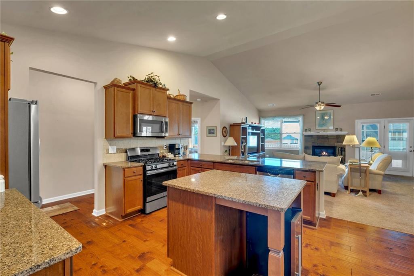
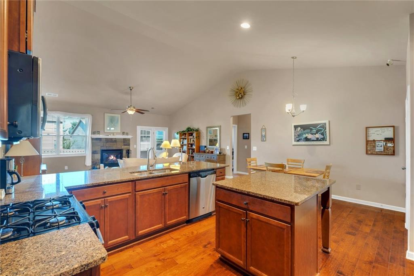
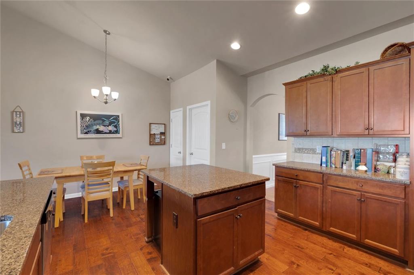
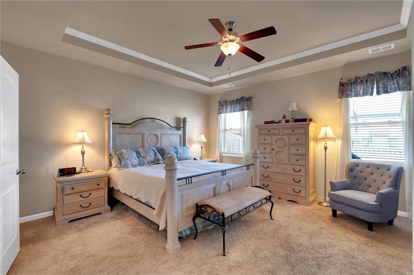
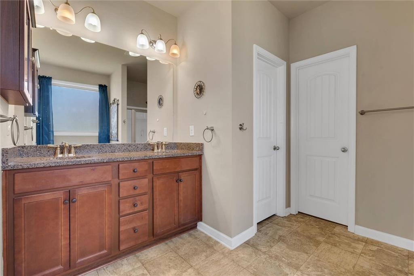
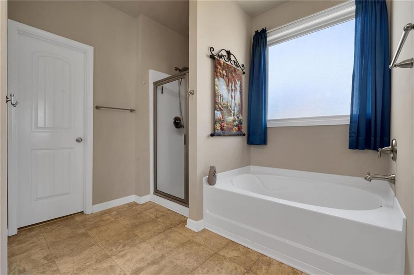
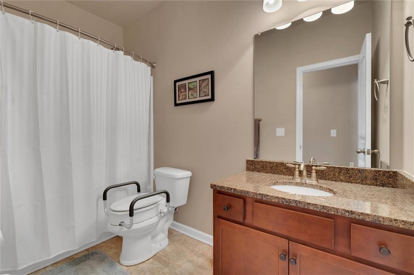
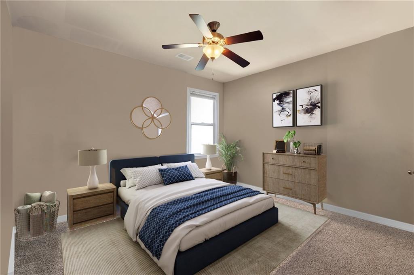
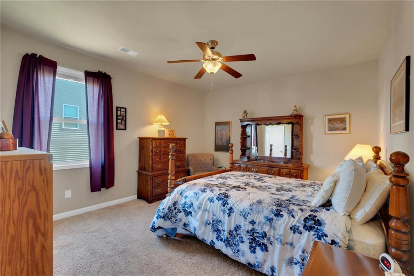
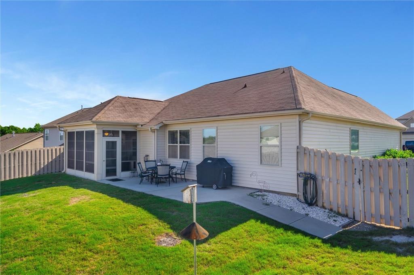
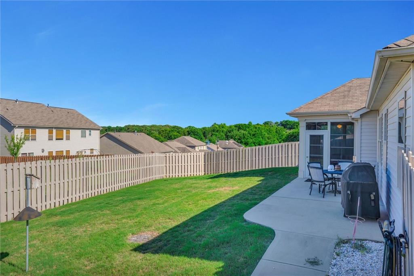
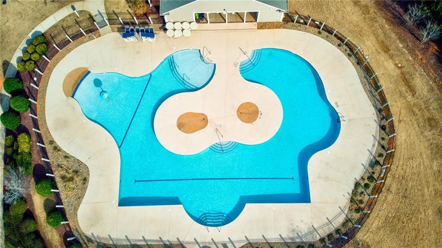
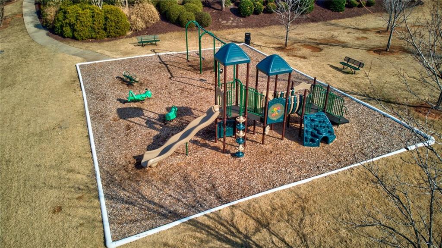
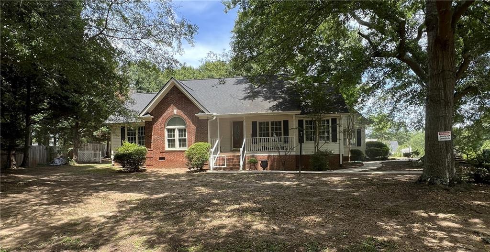
 MLS# 20276278
MLS# 20276278 