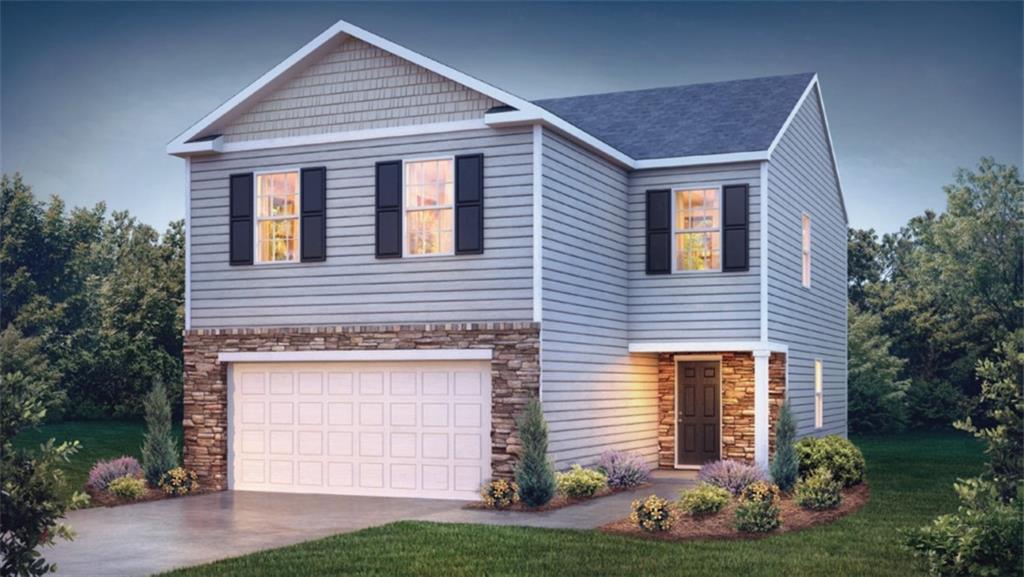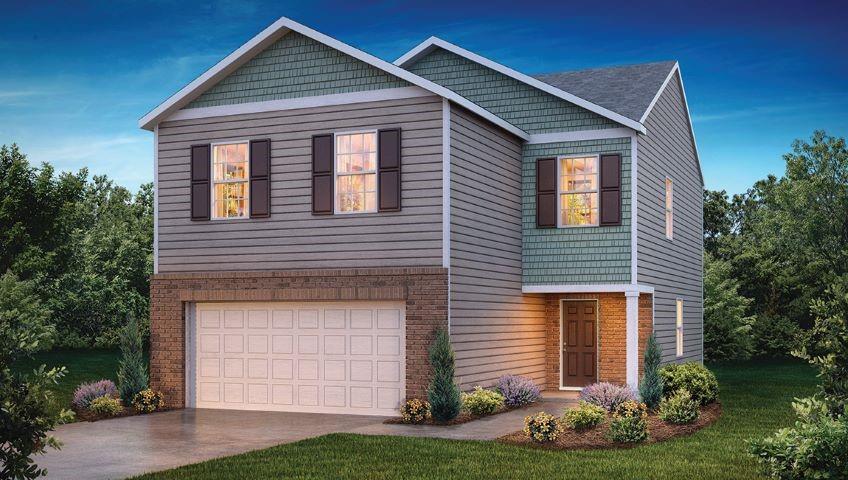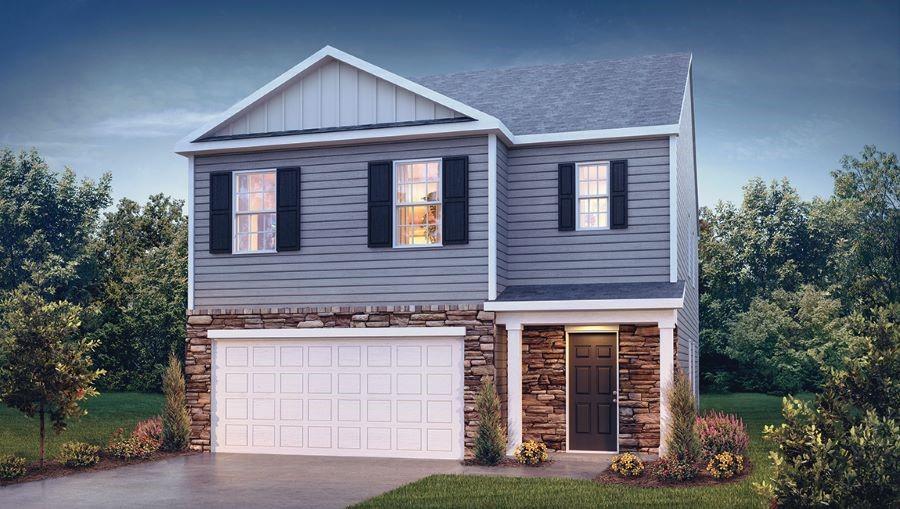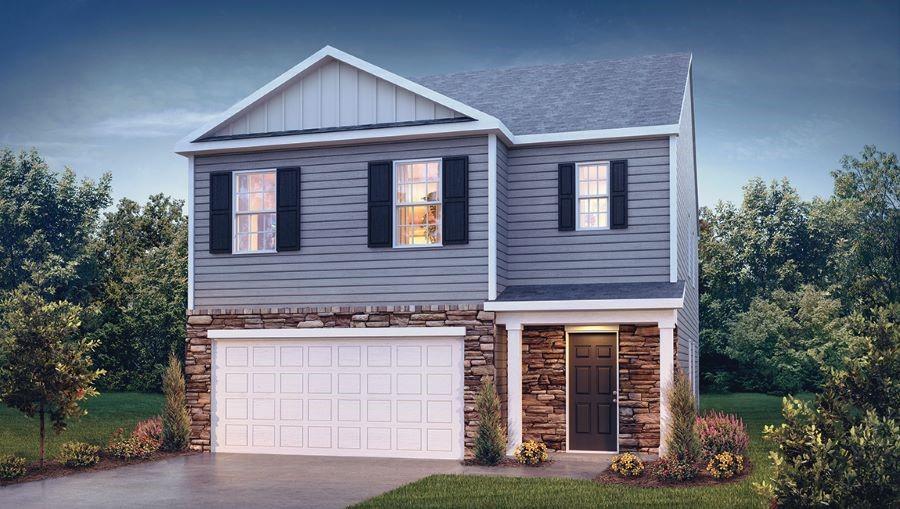202 Mable Leaf Lane, Easley, SC 29640
MLS# 20276349
Easley, SC 29640
- 4Beds
- 2Full Baths
- 1Half Baths
- 1,750SqFt
- 2024Year Built
- 0.11Acres
- MLS# 20276349
- Residential
- Single Family
- Active
- Approx Time on Market8 days
- Area306-Pickens County,sc
- CountyPickens
- SubdivisionLenhardt Grove
Overview
THIS HOME IS A JULY PROJECTED COMPLETION AND CURRENTLY HAS INCENTIVES RATE AND CLOSING COST. ASK ONSITE FORDETAILS Welcome to Easley, South Carolina, where southern charm meets modern convenience! This delightful town boasts a unique blend of character, with charming restaurants dotting its landscape and the nostalgic hum of the railroad track adding to its allure. Nestled in close proximity to both Clemson University and vibrant Greenville via Highway 123, this property offers a perfect blend of a serene hometown feel and easy access to educational and cultural hubs. Explore the best of both worlds in this inviting Southern gem. Lenhardt Grove is a beautiful TREE-LINED community with an established community pool! Upon entry to the Aisle you will notice how open and spacious the main living area is from the open kitchen overlooking the family and dining rooms to nice natural light that fills the home. Granite counter tops,island/bar, plenty of cabinet space, and Whirlpool stainless steel appliances all help to create a beautiful and very functional kitchen. Great upstairs design with two secondary bedrooms to one side of the home and a third bedroom just on the other side of the laundry room. The master bedroom has privacy from the other three bedrooms and features a full bath with double-sinks vanity made of Venetian marble. In fact,the secondary bathroom also has double-sink vanity. Included also is the Home is Connected smart home package and all the money-saving, energy efficient features of a BRAND NEW HOME with WARRANTIES FROM THE LARGEST BUILDER IN THE USA!
Association Fees / Info
Hoa: Yes
Hoa Mandatory: 1
Bathroom Info
Halfbaths: 1
Fullbaths: 2
Bedroom Info
Bedrooms: Four
Building Info
Style: Craftsman
Basement: No/Not Applicable
Builder: D.R. Horton
Foundations: Slab
Age Range: To Be Built
Num Stories: One
Year Built: 2024
Exterior Features
Exterior Finish: Vinyl Siding
Financial
Transfer Fee: Unknown
Original Price: $311,590
Price Per Acre: $28,326
Garage / Parking
Garage Capacity: 2
Garage Type: Attached Garage
Garage Capacity Range: Two
Interior Features
Lot Info
Lot: 260
Acres: 0.11
Acreage Range: Under .25
Marina Info
Misc
Other Rooms Info
Beds: 4
Property Info
Inside City Limits: Yes
Inside Subdivision: 1
Type Listing: Exclusive Right
Room Info
Sale / Lease Info
Sale Rent: For Sale
Sqft Info
Sqft Range: 1750-1999
Sqft: 1,750
Tax Info
County Taxes: 0.000
Unit Info
Utilities / Hvac
Heating System: Heat Pump, Natural Gas
Cool System: Central Electric
High Speed Internet: ,No,
Water Sewer: Public Sewer
Waterfront / Water
Lake Front: No
Water: Public Water
Courtesy of Monica Bruster of Dr Horton

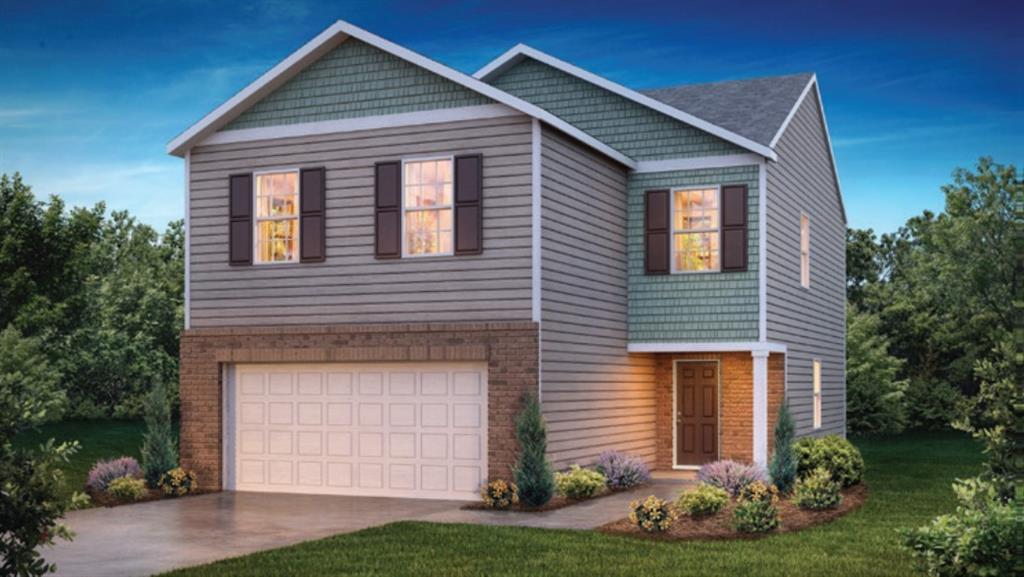
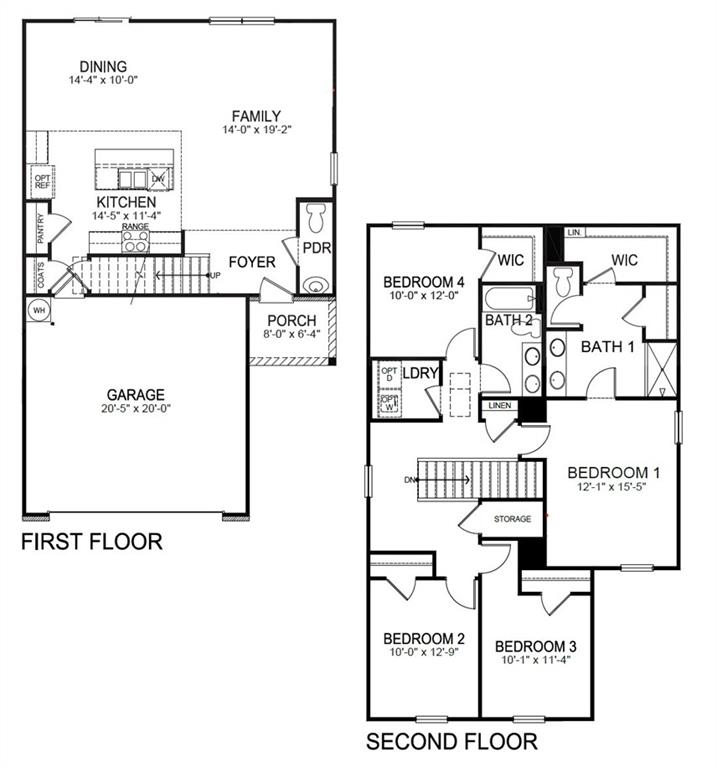
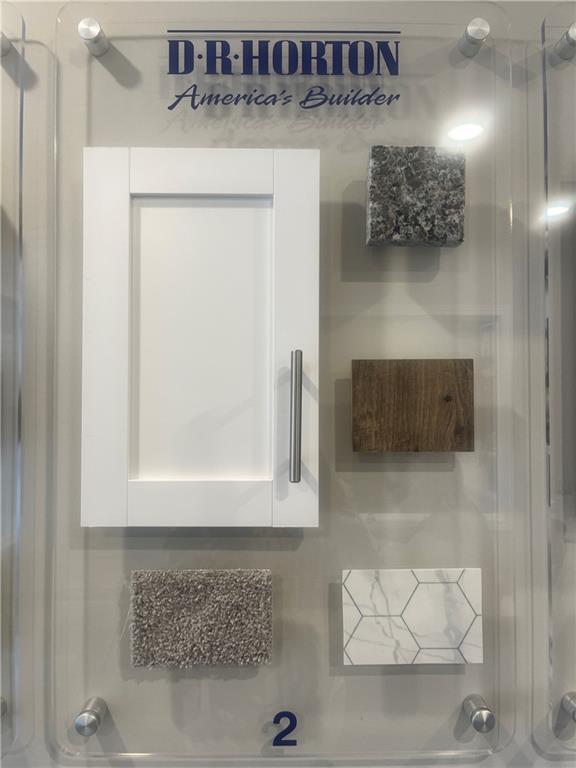
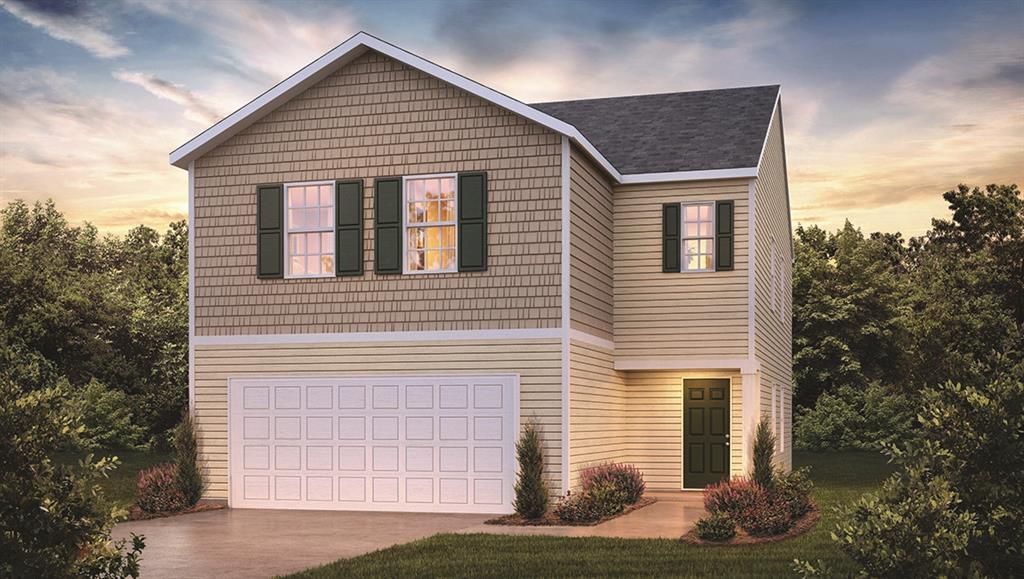
 MLS# 20275984
MLS# 20275984 