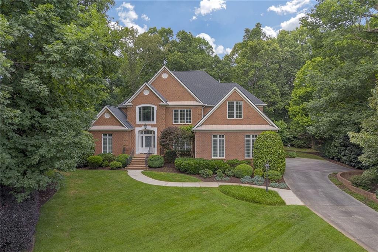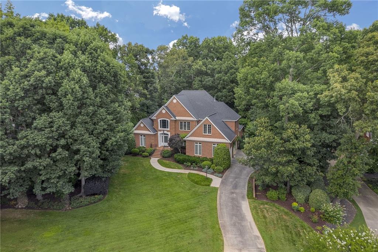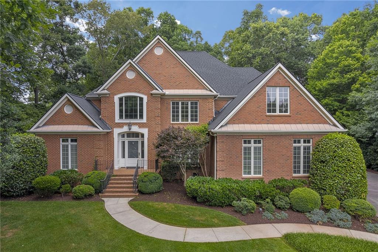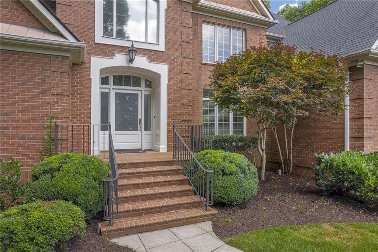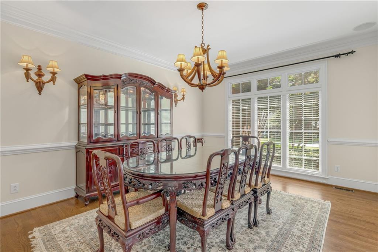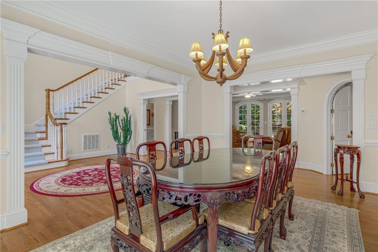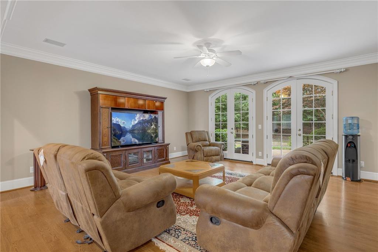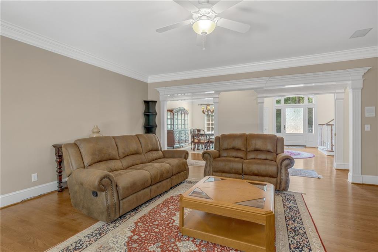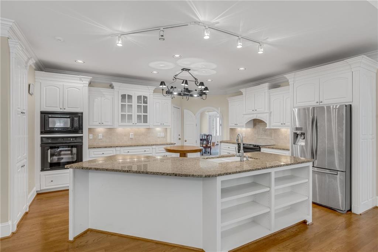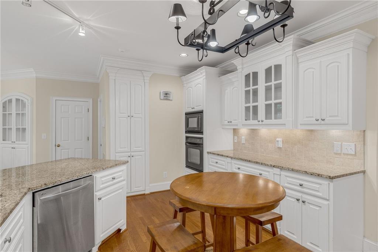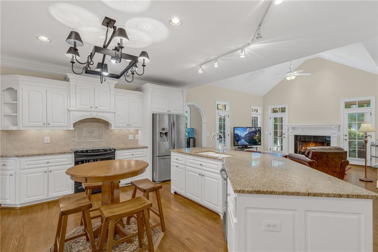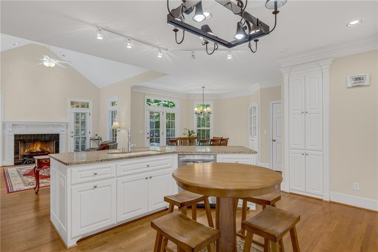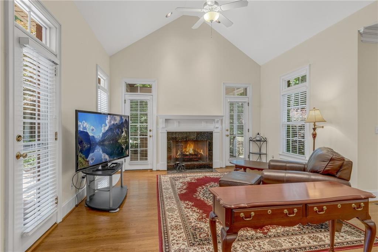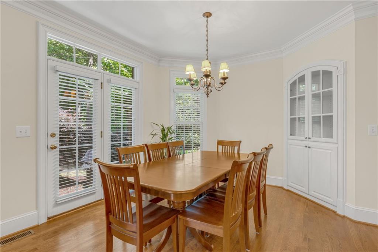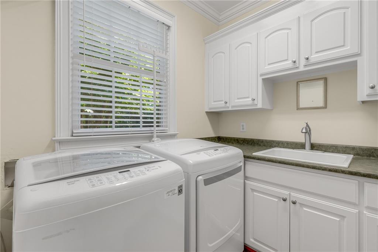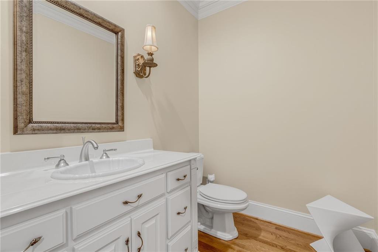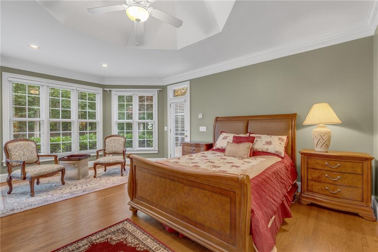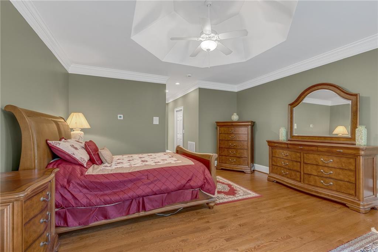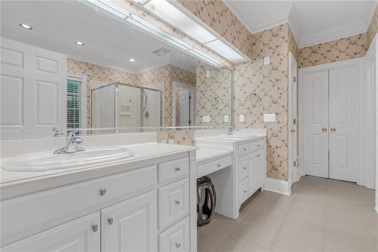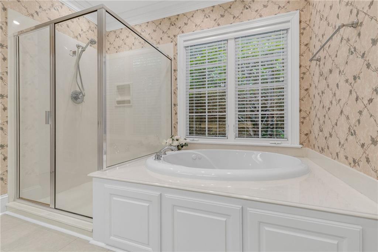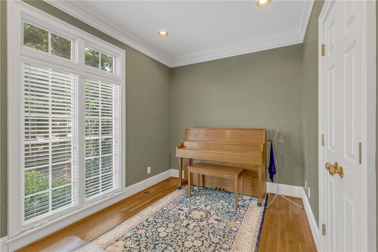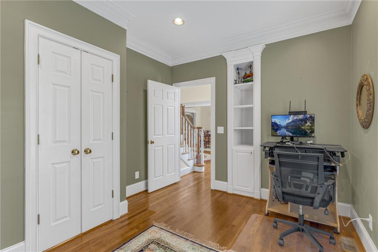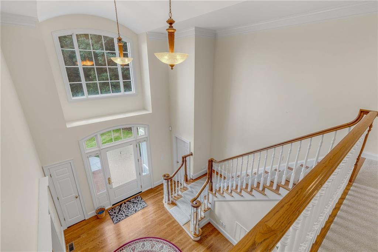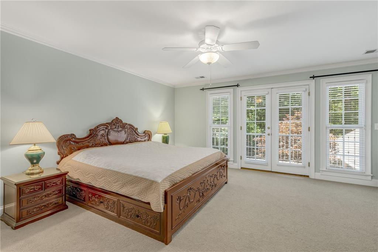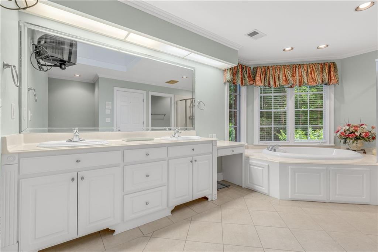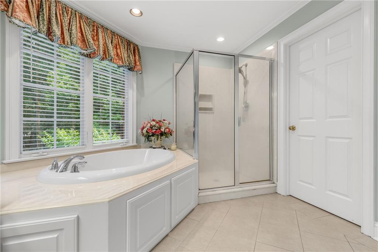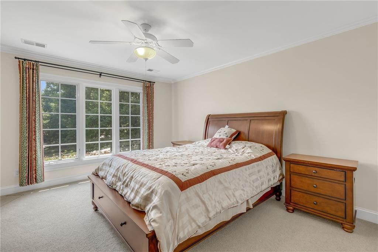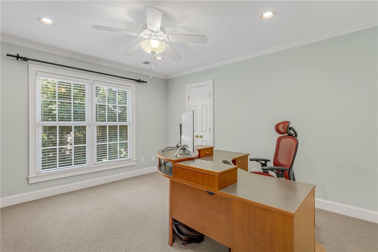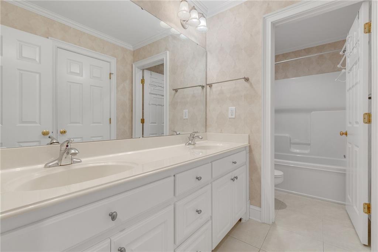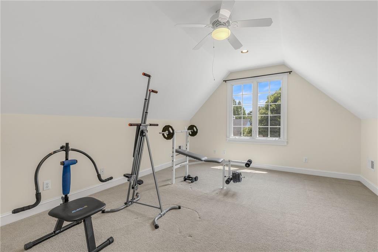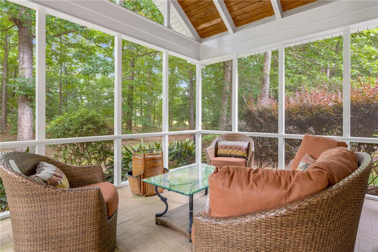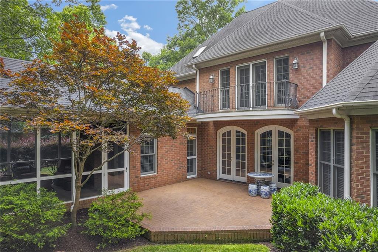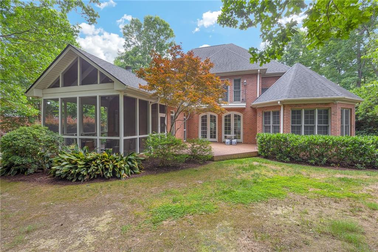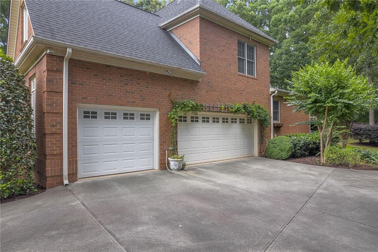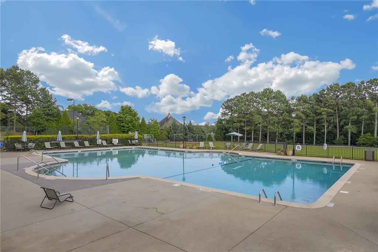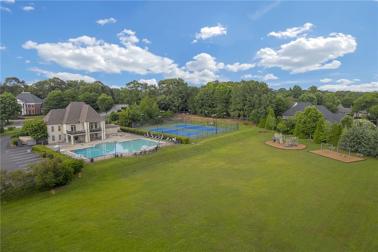203 Stonebrook Farm Way, Greenville, SC 29615
MLS# 20276461
Greenville, SC 29615
- 4Beds
- 3Full Baths
- 1Half Baths
- 4,000SqFt
- 2002Year Built
- 1.40Acres
- MLS# 20276461
- Residential
- Single Family
- Active
- Approx Time on Market5 days
- Area404-Greenville County,sc
- CountyGreenville
- SubdivisionStonebrook Farm
Overview
Stonebrook Farm community on Greenville's Eastside. This lovely all brick home captures outstanding beauty inside and out. Immaculately maintained throughout. Upon entry of this home you will find vaulted ceilings with an open concept creating an airy feel of comfort. This floorplan provides the necessities of living space with a formal living-room and dining area to host all your guest. A gourmet kitchen brings the home to life with the comfort of sharing the space with a den including a fireplace and breakfast area. The laundry room just off the kitchen is sufficient in space for easy work with cabinets, countertops, sink and natural sunlight. Three car garage with overhead storage space can be accessed from the kitchen. Retreat to the designed office/ music room just off the main entry foyer. Enjoy main level living in your private owner's suite or retreat to the second floor for an additional owner's suite that includes a dressing area with mirrors for fashion sense and outdoor balcony overlooking the serene backyard. Upstairs consist of two additional bedrooms with a shared bath and bonus room above the three car garage. Walk in attic storage galore. Let this home bring you to life with all the interior natural sunlight surrounded on the exterior with beautiful shrubbery, blooms of Jasmine along with apple, pear and peach trees. Take a break from the hustle and bustle on the back patio or quaint screened porch. Enjoy listening to the birds sing and nature watch in the private backyard consisting of 1.46 acres. Property has underground irrigation with lots of outdoor space to create your dream backyard oasis. There is a back gate at the rear of the property that has access to Moore Rd. Stonebrook Farm offers an array of amenities, including an updated clubhouse, swimming pool/ kiddie pool with on-site lifeguard from Memorial Day to Labor Day, tennis-courts, playground, nature trail, sidewalks and surrounding Spaulding lake. Close proximity to desired schools. Convenient access to GSP Airport, I-85, I-385, and major roads- HWY 14, Pelham, Woodruff, and Roper Mountain. Easy commute to BMW, GE and Michelin. Local eateries, shops including Costco, hospitals and much more further enhance the appeal of this remarkable property. Prime location at the finest!
Association Fees / Info
Hoa Fees: 2500
Hoa Fee Includes: Pool, Street Lights
Hoa: Yes
Community Amenities: Clubhouse, Common Area, Gated Community, Playground, Pool, Tennis, Walking Trail
Hoa Mandatory: 1
Bathroom Info
Halfbaths: 1
Full Baths Main Level: 2
Fullbaths: 3
Bedroom Info
Num Bedrooms On Main Level: 1
Bedrooms: Four
Building Info
Style: Traditional
Basement: No/Not Applicable
Builder: Ross Builders LLC
Foundations: Crawl Space
Age Range: 21-30 Years
Roof: Composition Shingles
Num Stories: Two
Year Built: 2002
Exterior Features
Exterior Features: Balcony, Driveway - Concrete, Grill - Gas, Patio, Underground Irrigation
Exterior Finish: Brick
Financial
Gas Co: PNG
Transfer Fee: No
Original Price: $1,100,000
Price Per Acre: $78,571
Garage / Parking
Storage Space: Floored Attic, Garage
Garage Capacity: 3
Garage Type: Attached Garage
Garage Capacity Range: Three
Interior Features
Interior Features: Built-In Bookcases, Cathdrl/Raised Ceilings, Ceiling Fan, Ceilings-Smooth, Central Vacuum, Connection - Dishwasher, Connection - Washer, Connection-Central Vacuum, Countertops-Solid Surface, Dryer Connection-Electric, Fireplace-Gas Connection, French Doors, Garden Tub, Intercom, Laundry Room Sink, Smoke Detector, Tray Ceilings, Walk-In Closet, Walk-In Shower, Washer Connection
Appliances: Cooktop - Smooth, Dishwasher, Disposal, Double Ovens, Microwave - Built in, Range/Oven-Electric, Refrigerator
Floors: Carpet, Ceramic Tile, Hardwood
Lot Info
Lot: 26
Lot Description: Trees - Mixed, Level, Shade Trees, Sidewalks, Underground Utilities
Acres: 1.40
Acreage Range: 1-3.99
Marina Info
Misc
Other Rooms Info
Beds: 4
Master Suite Features: Double Sink, Dressing Room, Full Bath, Master - Multiple, Master on Main Level, Master on Second Level, Shower - Separate, Sitting Area, Tub - Garden, Tub - Separate, Walk-In Closet
Property Info
Inside Subdivision: 1
Type Listing: Exclusive Right
Room Info
Room Count: 10
Sale / Lease Info
Sale Rent: For Sale
Sqft Info
Sqft Range: 4000-4499
Sqft: 4,000
Tax Info
Tax Year: 2023
County Taxes: 3755.51
Tax Rate: 4%
Unit Info
Utilities / Hvac
Utilities On Site: Cable, Natural Gas, Public Sewer, Public Water, Underground Utilities
Electricity Co: Laurens
Heating System: Natural Gas
Cool System: Central Electric, Other - See Remarks
High Speed Internet: Yes
Water Co: Greenville
Water Sewer: Public Sewer
Waterfront / Water
Lake Front: No
Water: Public Water
Courtesy of Tonya Earnhardt of Coldwell Banker Caine/williams

