205 Manitowoc Drive, Westminster, SC 29693
MLS# 20275798
Westminster, SC 29693
- 3Beds
- 2Full Baths
- 1Half Baths
- 1,889SqFt
- 1978Year Built
- 0.54Acres
- MLS# 20275798
- Residential
- Single Family
- Active
- Approx Time on Market3 months,
- Area206-Oconee County,sc
- CountyOconee
- SubdivisionChickasaw Point
Overview
PRICE REDUCTION! MOTIVATED SELLERS! They are relocating to Florida to be closer to their grandkids and family. They are open to all offers, so bring yours today! Sellers replaced the roof in 2023, the HVAC in 2017 and the grinder pump in 2017. The solar panels were installed in 2017 and have been paid off. The red UTV affectionately known by the sellers as Annabelle is included with the sale of the home. They use Annabelle to carry gas, towels etc down to the dock. The sellers are also open to negotiating the sale of their boat with interested buyers.Welcome to your lakeside retreat! Built in 1978, this charming home is tucked away in a peaceful cove just off the vast open waters. This stunning property provides the perfect blend of serenity and lakeside living. With the covered slip dock, you'll enjoy easy access to boating, fishing, and a variety of water activities. Located in Chickasaw Point, a well-established gated community on the shores of Lake Hartwell nestled at the foothills of the Blue Ridge Mountains, this lovely home offers rustic charm with a cathedral ceiling and beautiful wood beams in the great room. The brick fireplace, complete with a wood stove, offers a cozy spot to enjoy a warm drink on a chilly winter evening. Adjacent to the great room is a sunroom where you can enjoy your morning coffee in peace and quiet. The spacious kitchen offers beautiful white cabinetry, granite counter tops and tile flooring. Dining area is located beside kitchen. Down the hallway are the master bedroom with an ensuite, two additional bedrooms, and a second full bath. The unfinished basement offers a blank canvas for you to expand your living space or utilize it for extra storage. It includes a half bathroom, laundry room, workshop, and hobby room, providing plenty of functional and versatile areas. Step outside to a spacious deck overlooking the lake, perfect for entertaining and grilling out. Relax in the hot tub while sipping a beverage on a cool evening. A concrete path leads to a 24x28 ft covered slip dock with a 40-foot gang walk, equipped with a swing, swim platform, and ladder. The wheeled gangway allows for easy adjustments to the dock. Come enjoy this lakeside home within a community that feels like you are on vacation. Schedule your private tour today and discover the exceptional lifestyle that awaits you!Chickasaw Point offers many amenities including a challenging 18-hole golf course, Golf Pro-Shop, The Overlook Restaurant & Bar/Event Center, Community Beach, Beachside Picnic Pavilion, Boat Ramp with Courtesy Dock, Olympic-Size Swimming Pool, Tennis/Pickleball Courts, Children's Playground, Chick-A-""Paws"" Dog Park, Community Activity Center, High Speed Fiber Internet Access Available, Covered Boat/RV Storage( Waiting list- user fee applies) Uncovered Boat/RV Storage ( Limited Availability- user fee applies), RV Park and Hiking Trails. Whether you're looking for a weekend getaway or a permanent residence, this lakefront property offers the ultimate in lakeside living.
Association Fees / Info
Hoa Fees: 3,072
Hoa Fee Includes: Pool, Recreation Facility
Hoa: Yes
Community Amenities: Boat Ramp, Clubhouse, Common Area, Dock, Gate Staffed, Gated Community, Golf Course, Pets Allowed, Playground, Pool, Storage, Tennis, Walking Trail, Water Access
Hoa Mandatory: 1
Bathroom Info
Halfbaths: 1
Num of Baths In Basement: 1
Full Baths Main Level: 2
Fullbaths: 2
Bedroom Info
Num Bedrooms On Main Level: 3
Bedrooms: Three
Building Info
Style: Ranch
Basement: Full, Inside Entrance, Unfinished, Walkout, Workshop
Foundations: Basement
Age Range: 31-50 Years
Roof: Composition Shingles
Num Stories: One
Year Built: 1978
Exterior Features
Exterior Features: Deck, Driveway - Concrete, Hot Tub/Spa, Porch-Screened
Exterior Finish: Wood
Financial
Transfer Fee: Yes
Transfer Fee Amount: 2750.
Original Price: $624,900
Price Per Acre: $11,092
Garage / Parking
Garage Capacity: 1
Garage Type: Attached Garage
Garage Capacity Range: One
Interior Features
Interior Features: Attic Fan, Blinds, Cathdrl/Raised Ceilings, Ceiling Fan, Countertops-Granite, Fireplace, Walk-In Shower
Appliances: Dishwasher, Dryer, Range/Oven-Electric, Refrigerator, Trash Compactor, Washer, Water Heater - Electric
Floors: Hardwood, Tile
Lot Info
Lot: 1769 & 1770
Lot Description: Trees - Hardwood, Waterfront, Level, Shade Trees, Water Access, Water View
Acres: 0.54
Acreage Range: .50 to .99
Marina Info
Dock Features: Existing Dock, Wheeled Gangwalk
Misc
Other Rooms Info
Beds: 3
Property Info
Inside Subdivision: 1
Type Listing: Exclusive Right
Room Info
Specialty Rooms: Laundry Room, Living/Dining Combination, Sun Room, Workshop
Room Count: 13
Sale / Lease Info
Sale Rent: For Sale
Sqft Info
Basement Unfinished Sq Ft: 1814
Basement Finished Sq Ft: 182
Sqft Range: 1750-1999
Sqft: 1,889
Tax Info
County Taxes: 835.52
Unit Info
Utilities / Hvac
Utilities On Site: Electric
Electricity Co: Blue Ridge
Heating System: Heat Pump
Electricity: Electric company/co-op
Cool System: Heat Pump
High Speed Internet: Yes
Water Co: Chickasaw Utilites
Water Sewer: Private Sewer
Waterfront / Water
Lake: Hartwell
Lake Front: Yes
Lake Features: Dock-In-Place, Dockable By Permit, Zone - Green
Water: Private Water
Courtesy of Carmen Rice of Allen Tate - Lake Keowee West

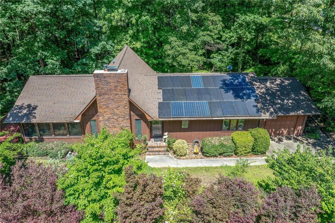
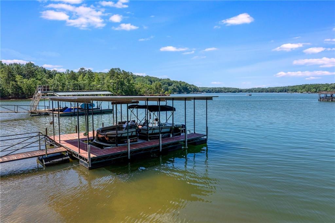
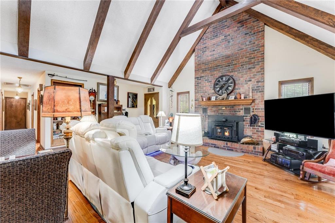
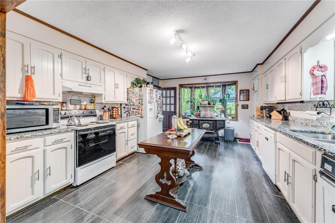
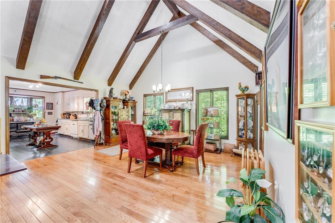
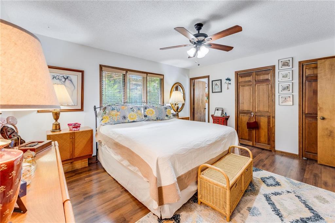
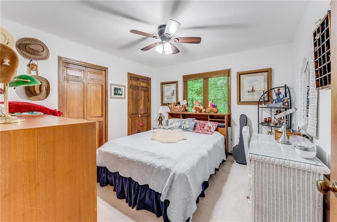
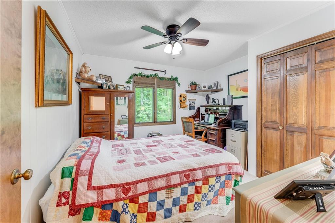
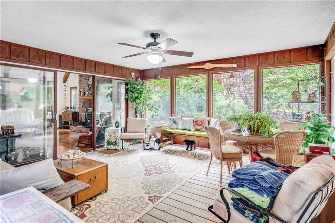
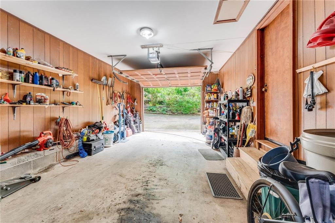
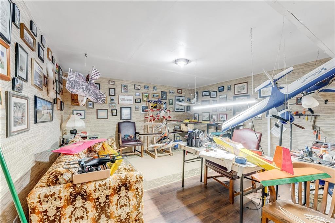
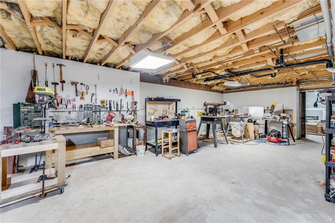

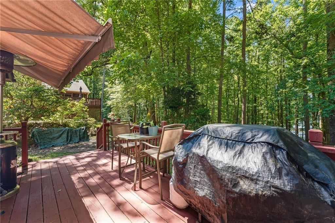
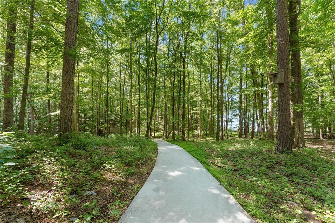
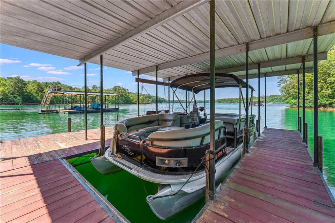
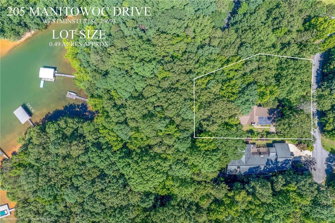
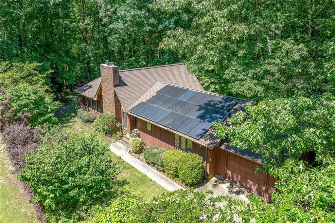
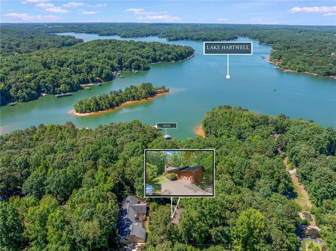
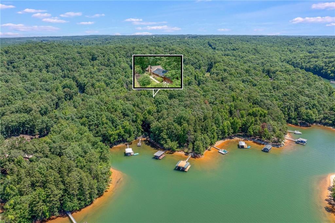
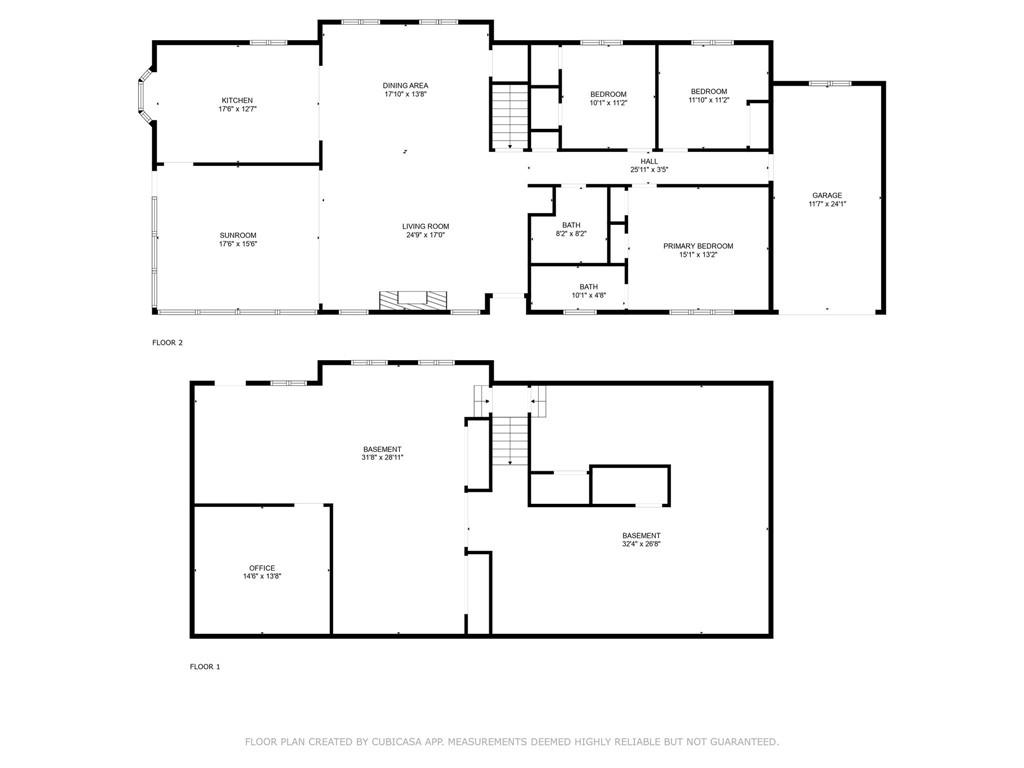
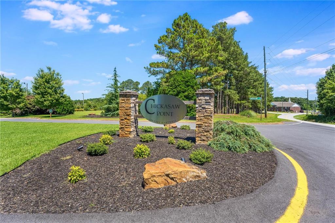
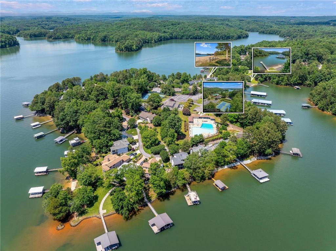
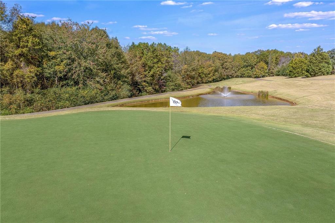
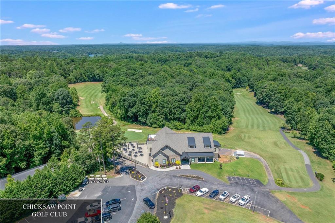
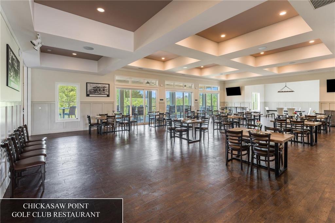
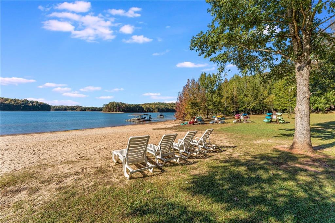
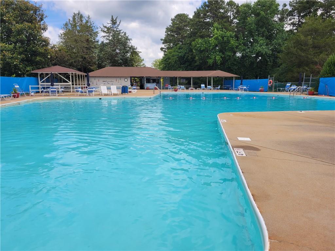
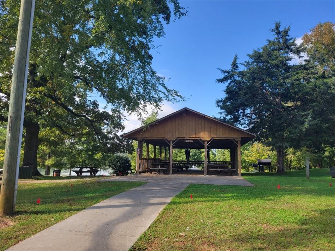
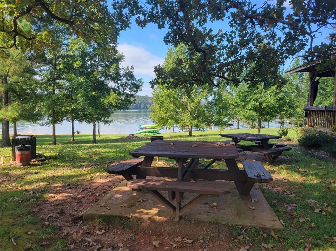
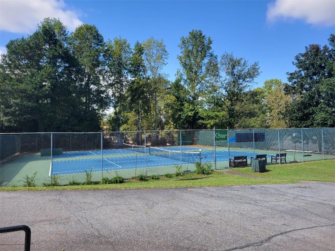
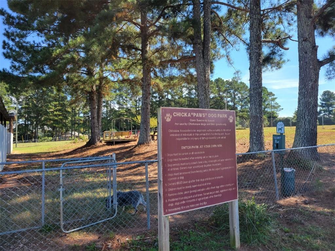
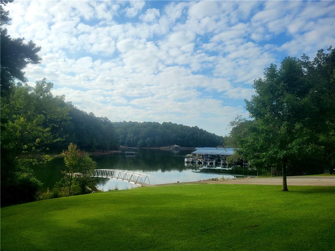
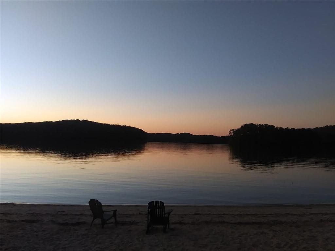
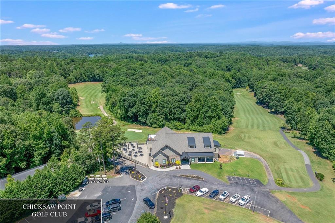
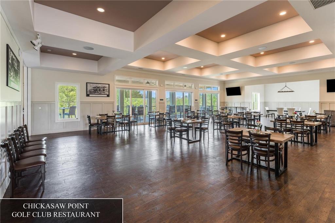
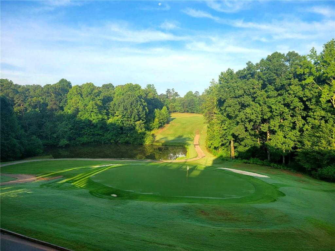
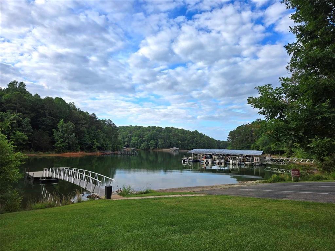
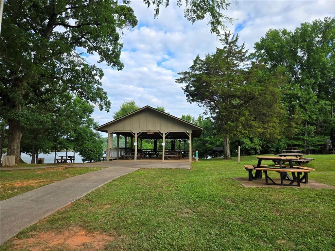
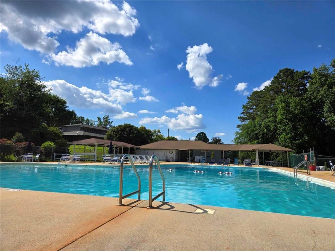
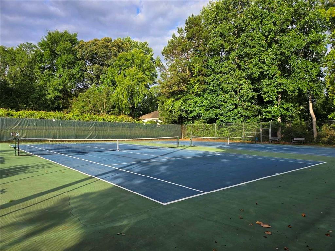
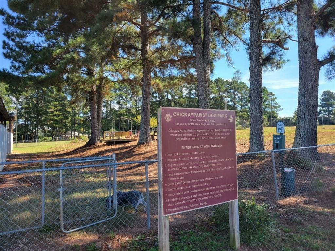
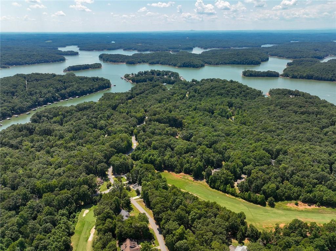
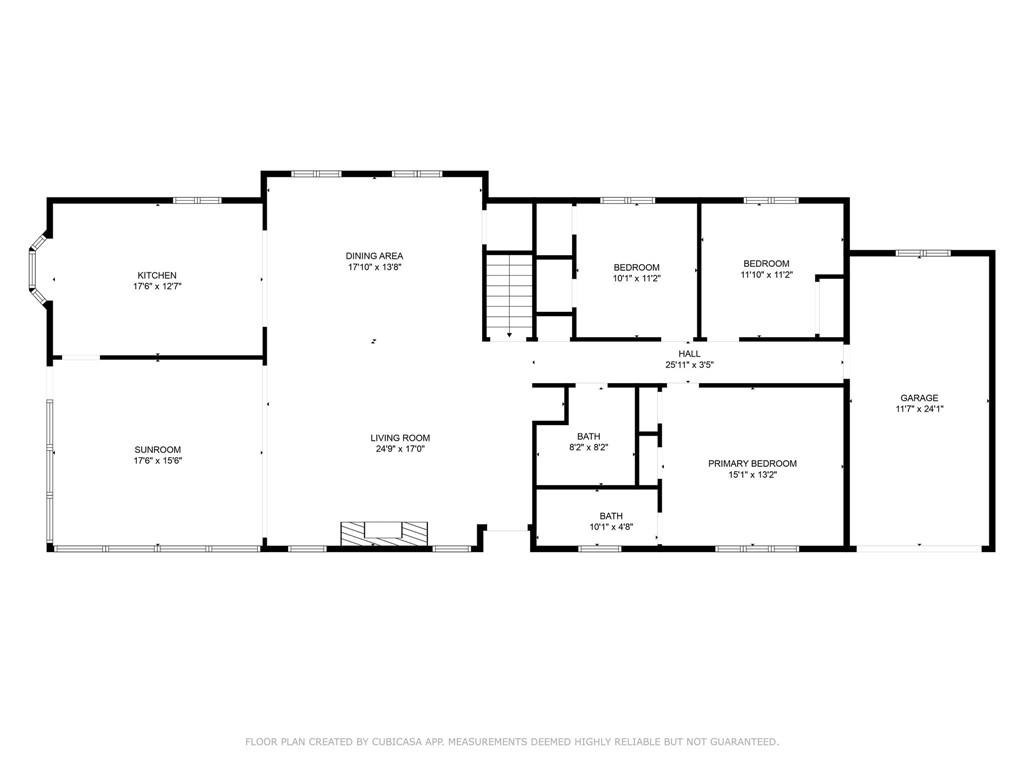

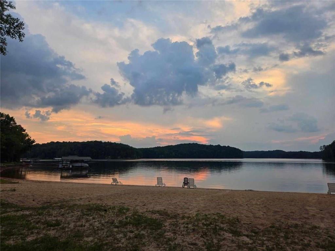
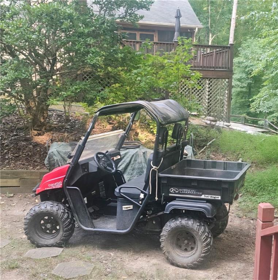
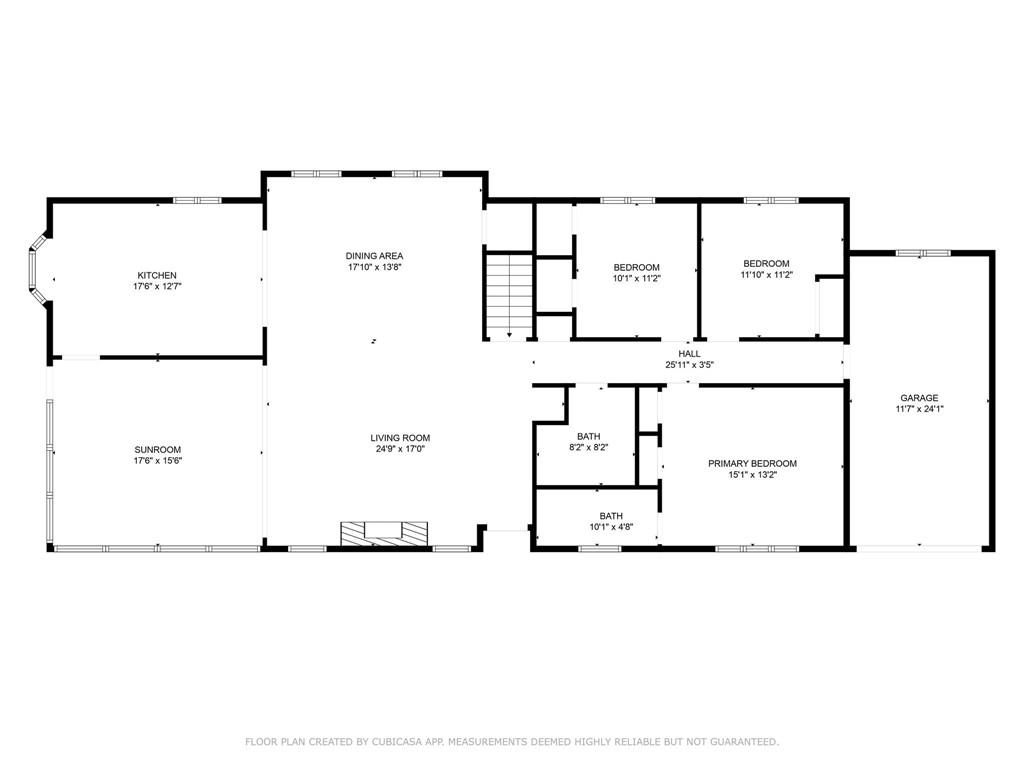
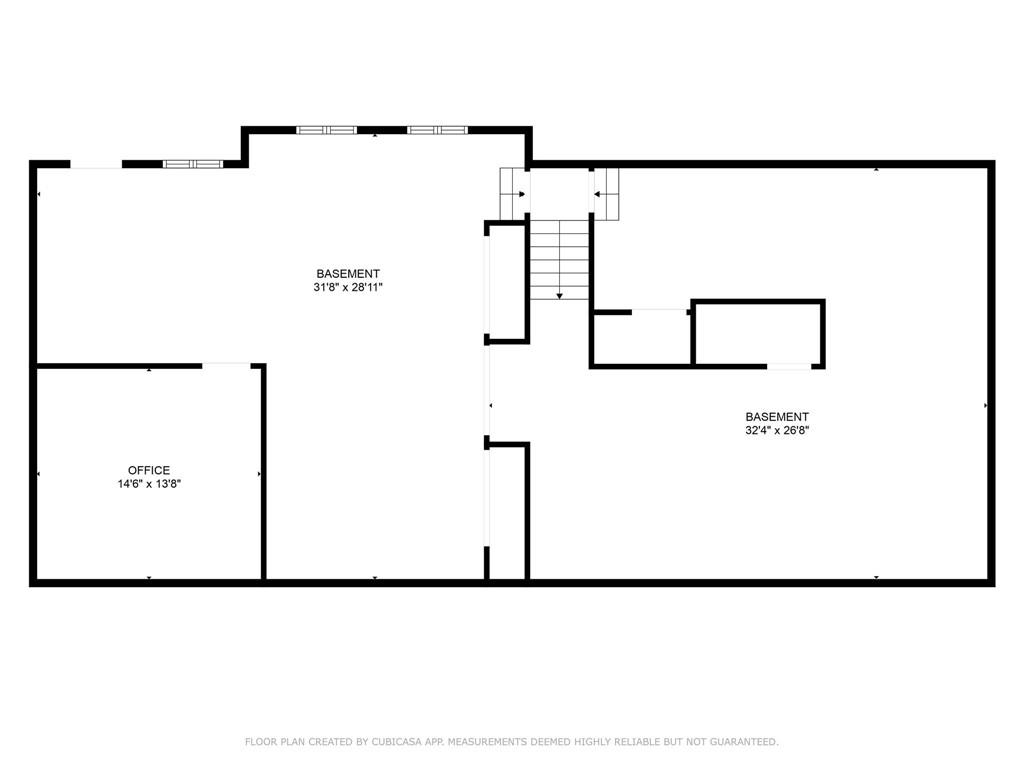
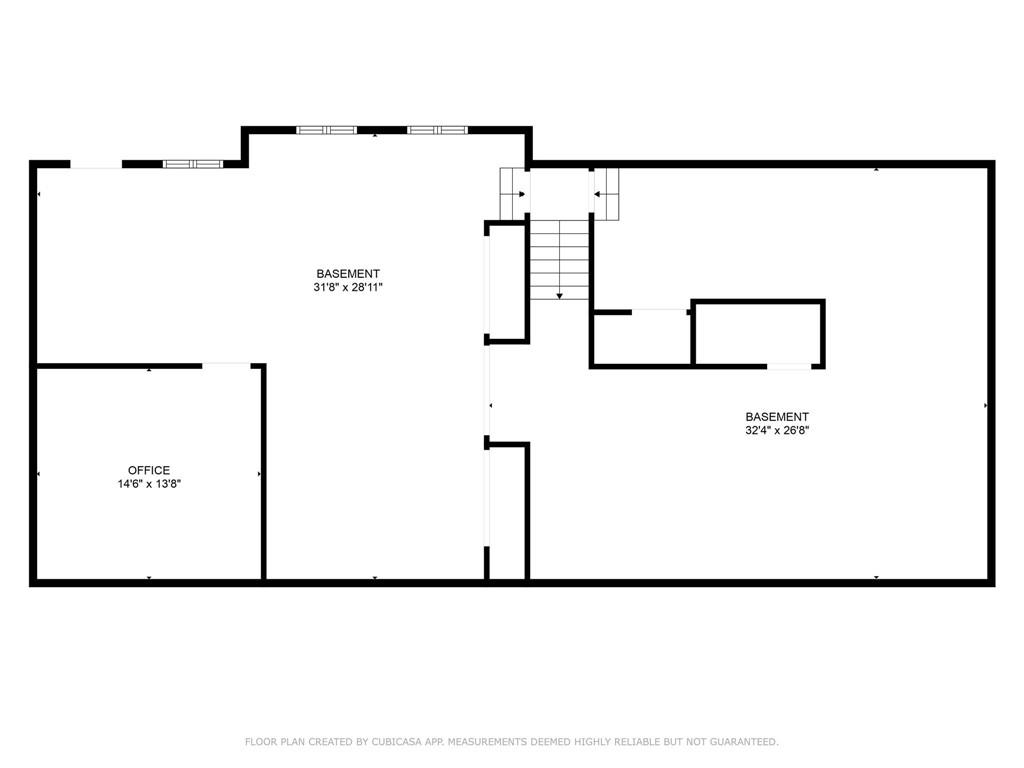
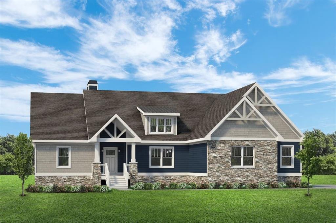
 MLS# 20274310
MLS# 20274310 









