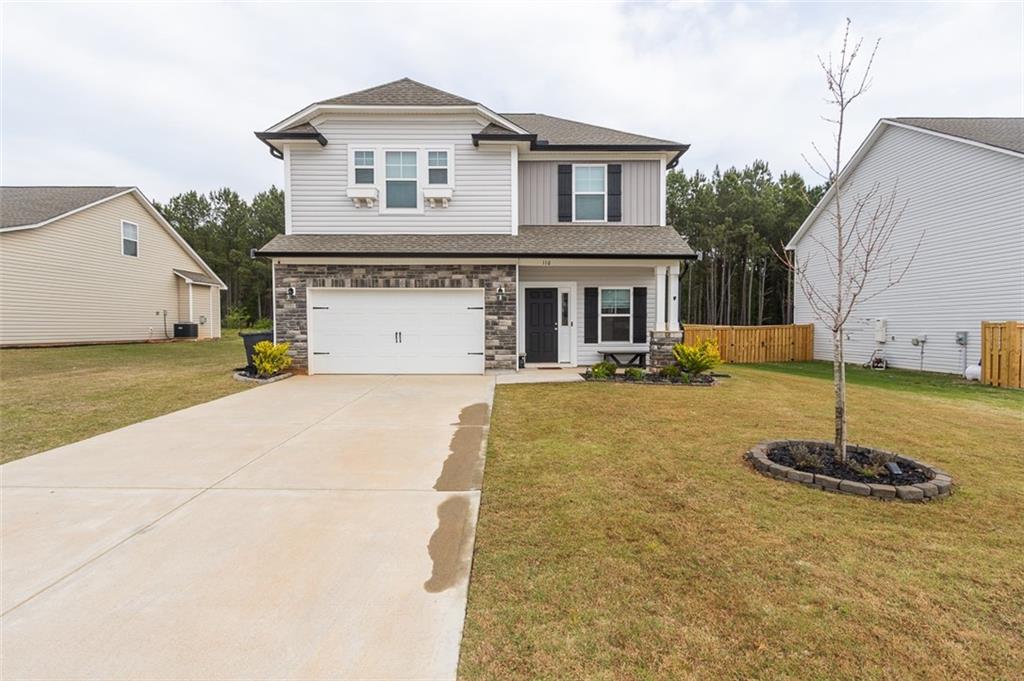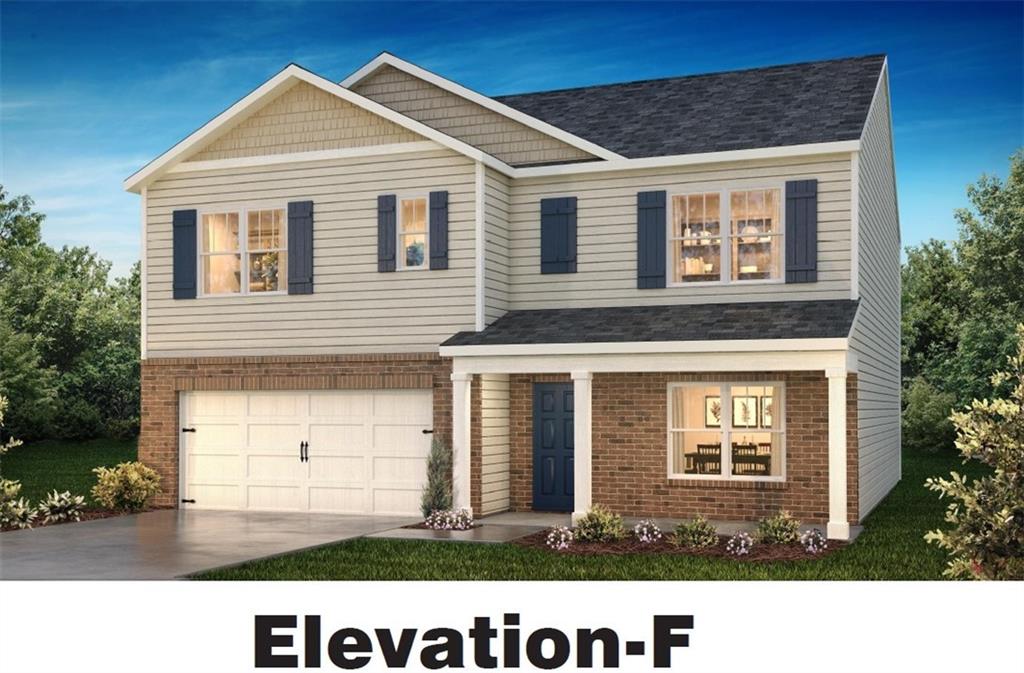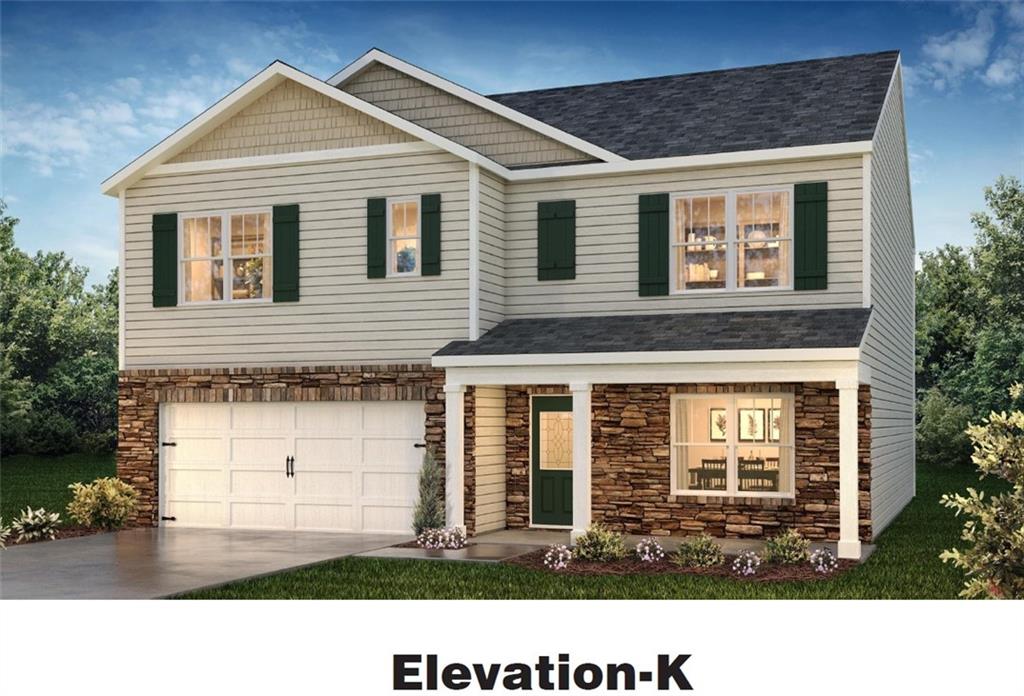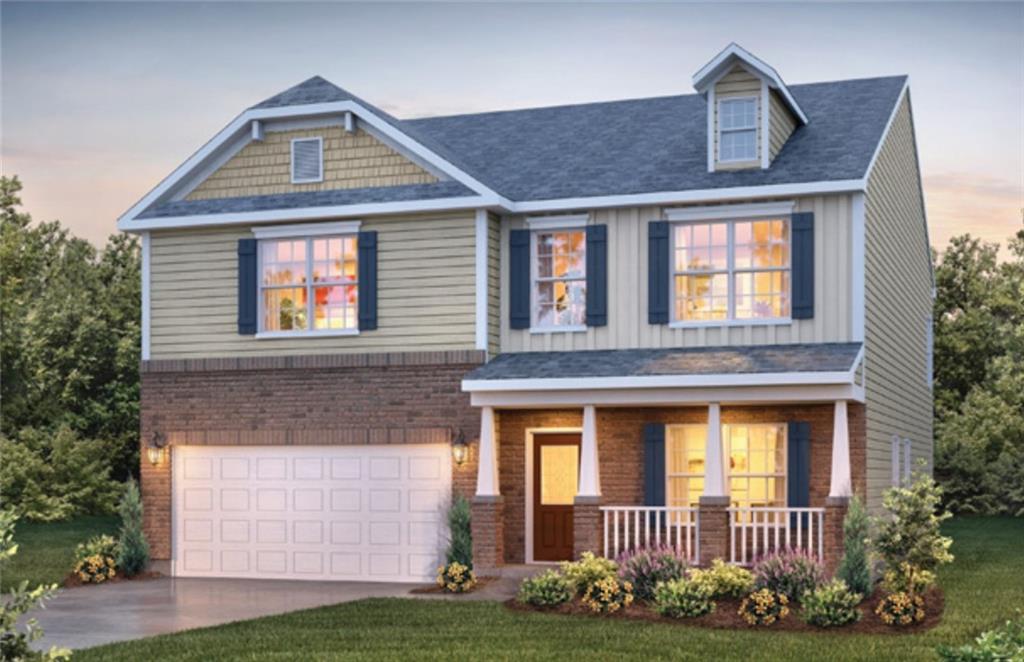205 Savannah Drive, Anderson, SC 29621
MLS# 20278493
Anderson, SC 29621
- 4Beds
- 2Full Baths
- 1Half Baths
- 2,000SqFt
- N/AYear Built
- 0.00Acres
- MLS# 20278493
- Residential
- Single Family
- Pending
- Approx Time on Market27 days
- Area108-Anderson County,sc
- CountyAnderson
- Subdivision Silverleaf
Overview
205 Savannah. What a find! You dont want to miss this one! Its better than new! This talented couple have a great future in interior design. You enter the home to an open two-story Foyer, flooded with natural light. To your left is the Living room (or a reception room). To your right a closet and the entrance to the large Family room. Open plan off the Family room is the well-appointed Kitchen, beyond that the Dining room. The use of a light color palette and clever detail really brings out the best in this very inviting home. I sold this home to them seven years ago and it has been transformed from nice, to oh my goodness what a show place. All the light fixtures and draperies remain. The floors are very nice hardwood (could be a high end laminate I cannot tell). I cannot stress how clean and well decorated the whole home is. More than move in ready. My professional photographer (Crossgate) did a fantastic job (as always) they were very impressed with this home. There was no additional staging required. Now lets go upstairs, the stairs themselves are fresh and efficient. Off the carpeted landing to your left is the large Master Bedroom with two windows. Because of the abundance of natural light in this home there are no shadows or dark corners. The larger Master bath has a door on the water closet. From there step into the Walk-in Closet (enough room for your wardrobe and then some). Back on the landing ahead and to the left is a large Bedroom. Turning right, on your left is another Bedroom and opposite that a bathroom. Straight ahead you step into a fourth Bedroom which could be a bonus room; theater or game room, its all up to you. Located in a much sought after school district. Close to town via the connector or down 81 to the old town. In a premier subdivision, you are within walking distance to a great swimming pool and a play area with all new modern equipment. Its just the place for Mom to meet the neighbors (and make friends). Dont take my word for it. Come and see for yourselves. Go ahead move in so you can show your friends and family what good taste you have for buying such a terrific home You had better move fast as a home in this condition and priced right is just like summer snow, it will soon be gone!
Association Fees / Info
Hoa Fees: $400
Hoa: Yes
Hoa Mandatory: 1
Bathroom Info
Halfbaths: 1
Fullbaths: 2
Bedroom Info
Bedrooms: Four
Building Info
Style: Contemporary
Basement: No/Not Applicable
Foundations: Crawl Space
Age Range: 21-30 Years
Num Stories: Two
Exterior Features
Exterior Finish: Vinyl Siding
Financial
Gas Co: Piedmont
Transfer Fee: No
Original Price: $340,000
Garage / Parking
Garage Capacity: 2
Garage Type: Attached Garage
Garage Capacity Range: Two
Interior Features
Lot Info
Acres: 0.00
Acreage Range: .25 to .49
Marina Info
Misc
Other Rooms Info
Beds: 4
Property Info
Conditional Date: 2024-08-30T00:00:00
Inside Subdivision: 1
Type Listing: Exclusive Right
Room Info
Room Count: 12
Sale / Lease Info
Sale Rent: For Sale
Sqft Info
Sqft Range: 2000-2249
Sqft: 2,000
Tax Info
Tax Year: 2023
County Taxes: $1,769.78
Tax Rate: 4%
City Taxes: None
Unit Info
Utilities / Hvac
Electricity Co: Duke
Heating System: Central Gas
Cool System: Central Forced
Cable Co: Any
High Speed Internet: Yes
Water Co: Hammond
Water Sewer: Public Sewer
Waterfront / Water
Lake Front: No
Courtesy of Pete Jenkinson of Western Upstate Keller William

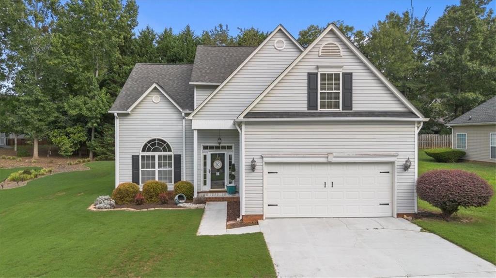
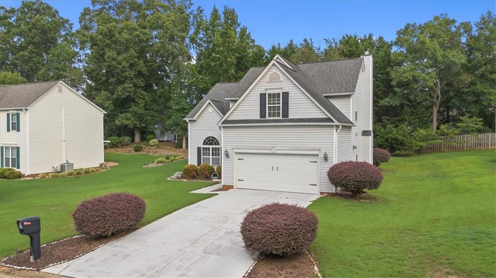
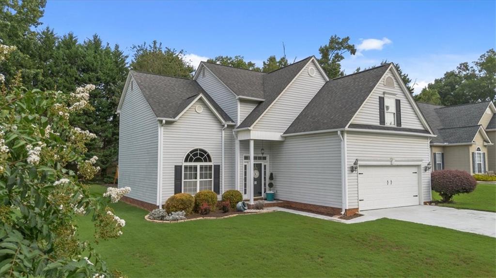
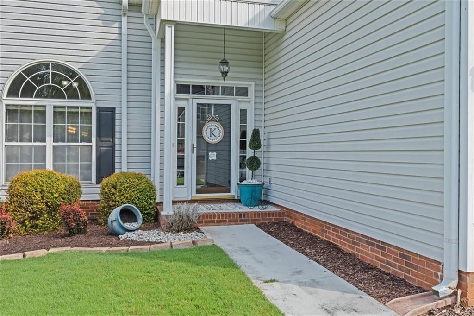
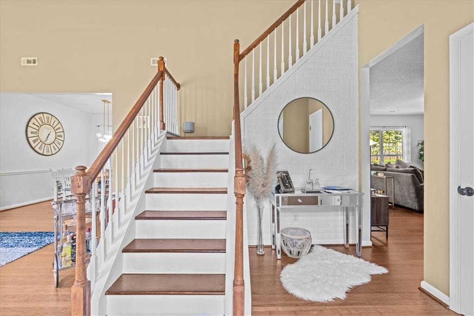
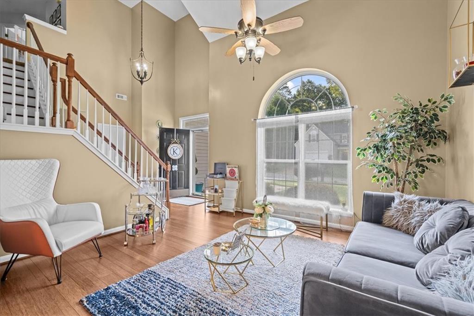
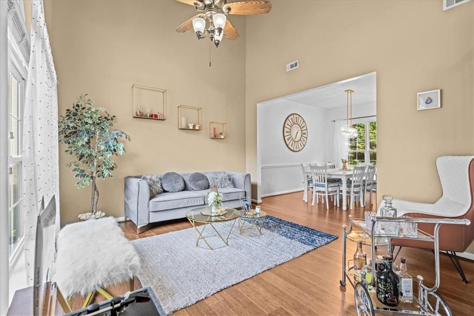
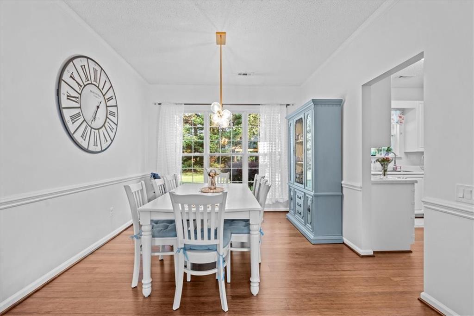
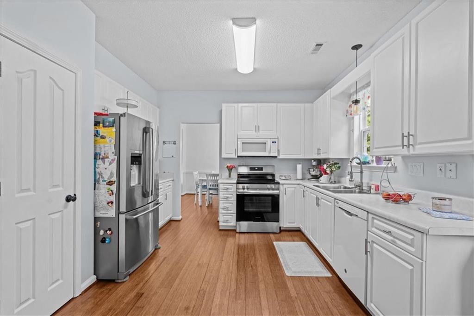

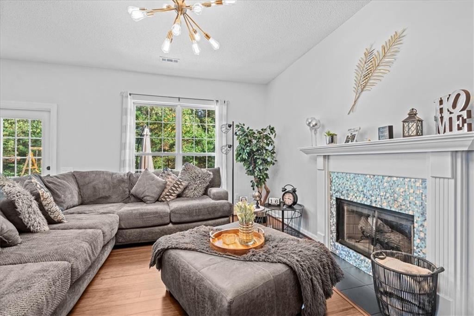
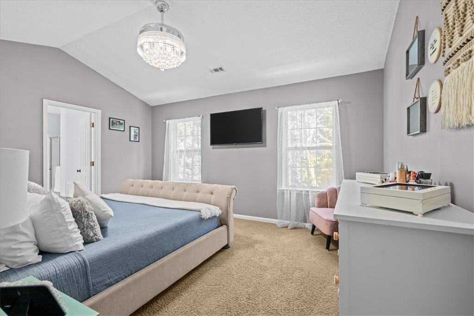
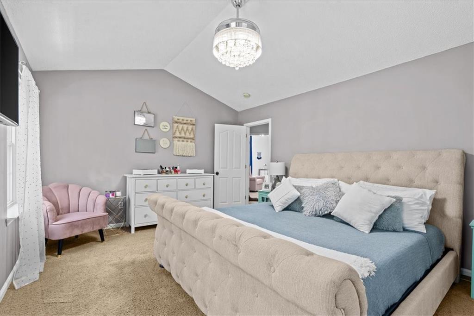

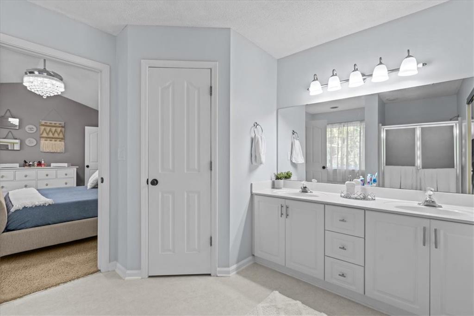
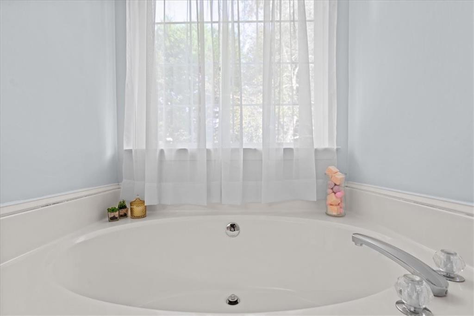
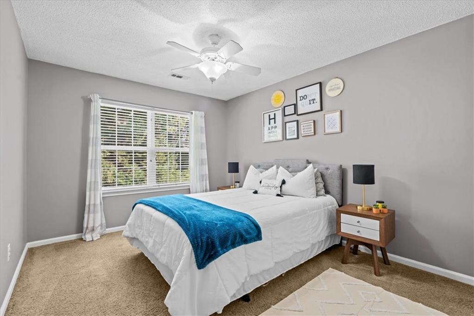
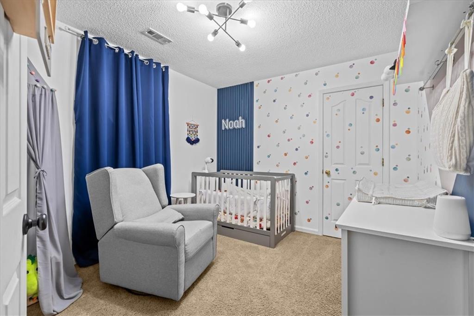
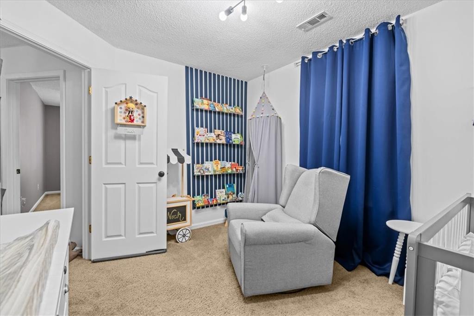
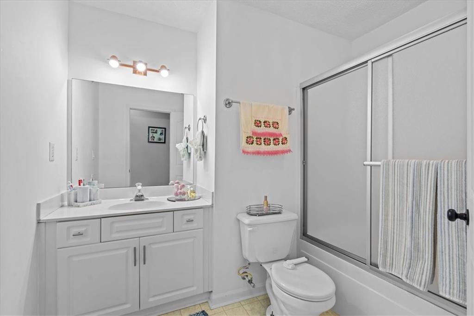
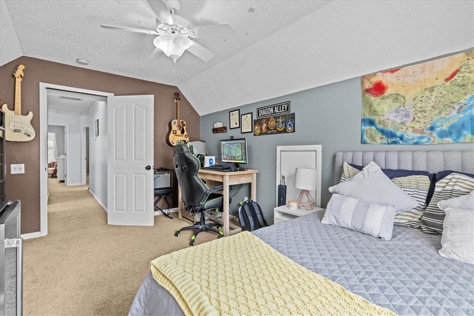

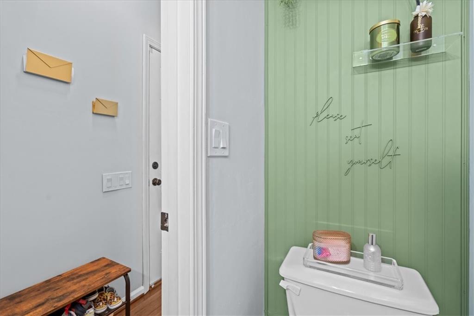
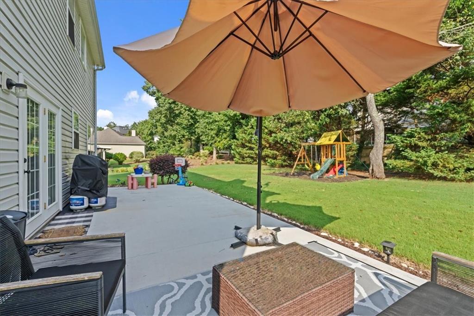
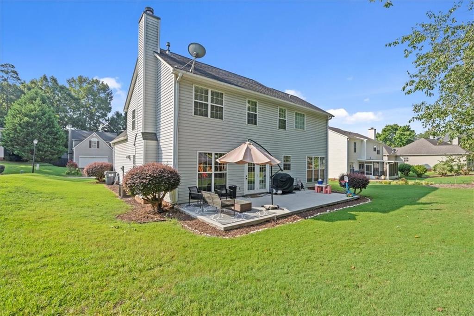



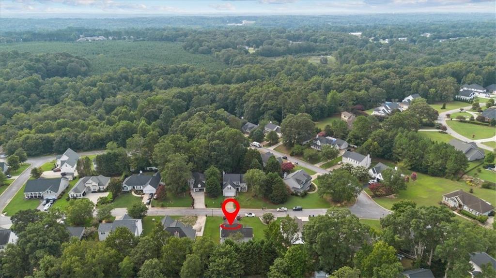
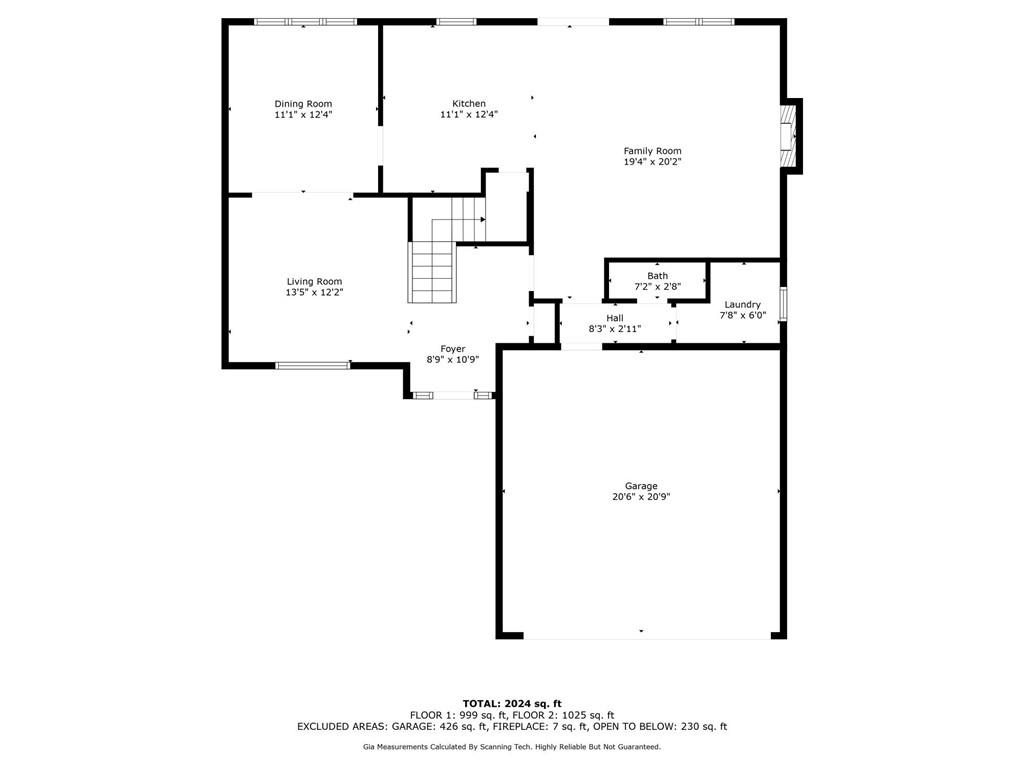
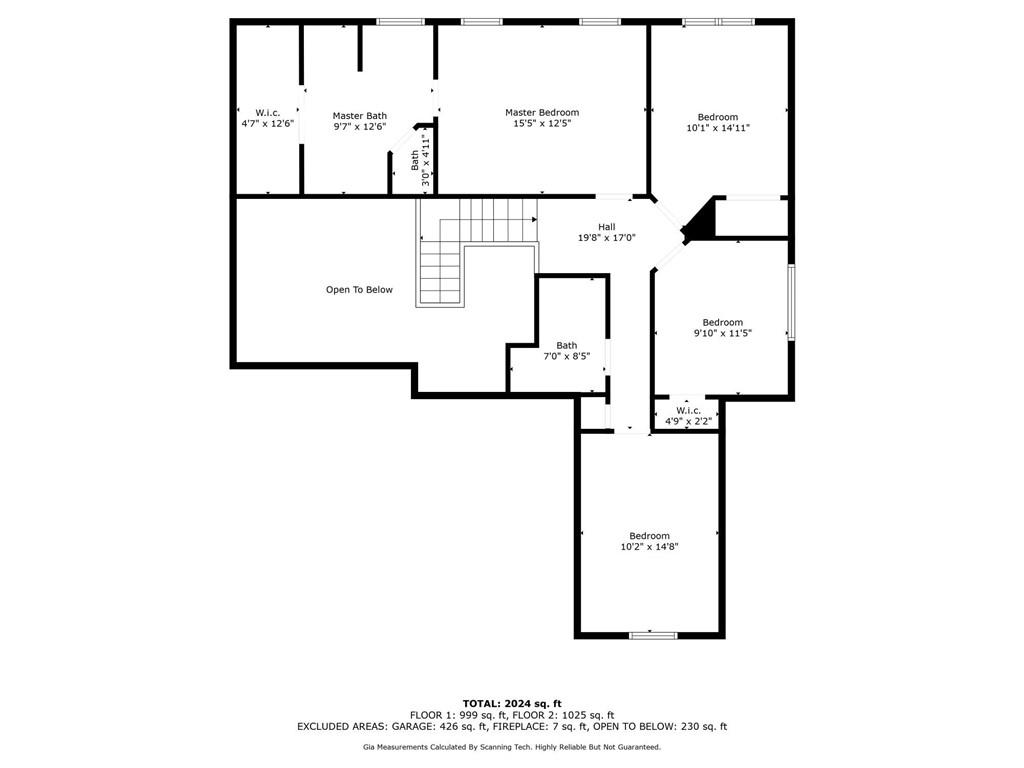
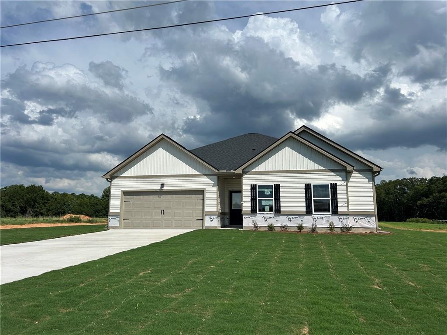
 MLS# 20279062
MLS# 20279062 