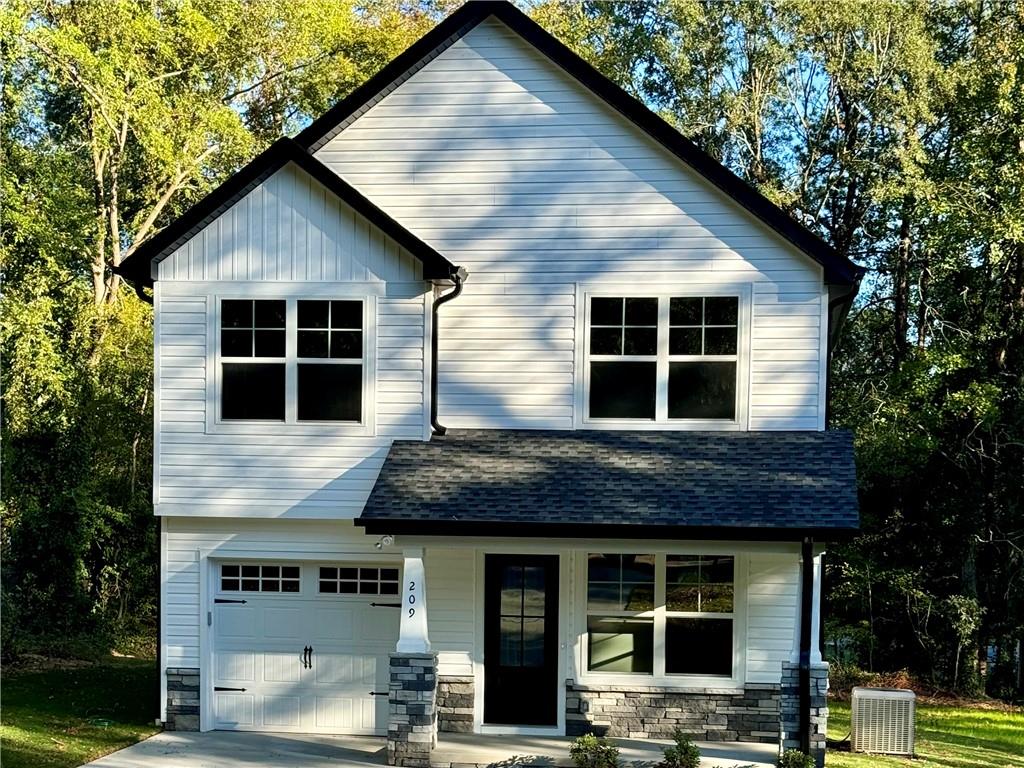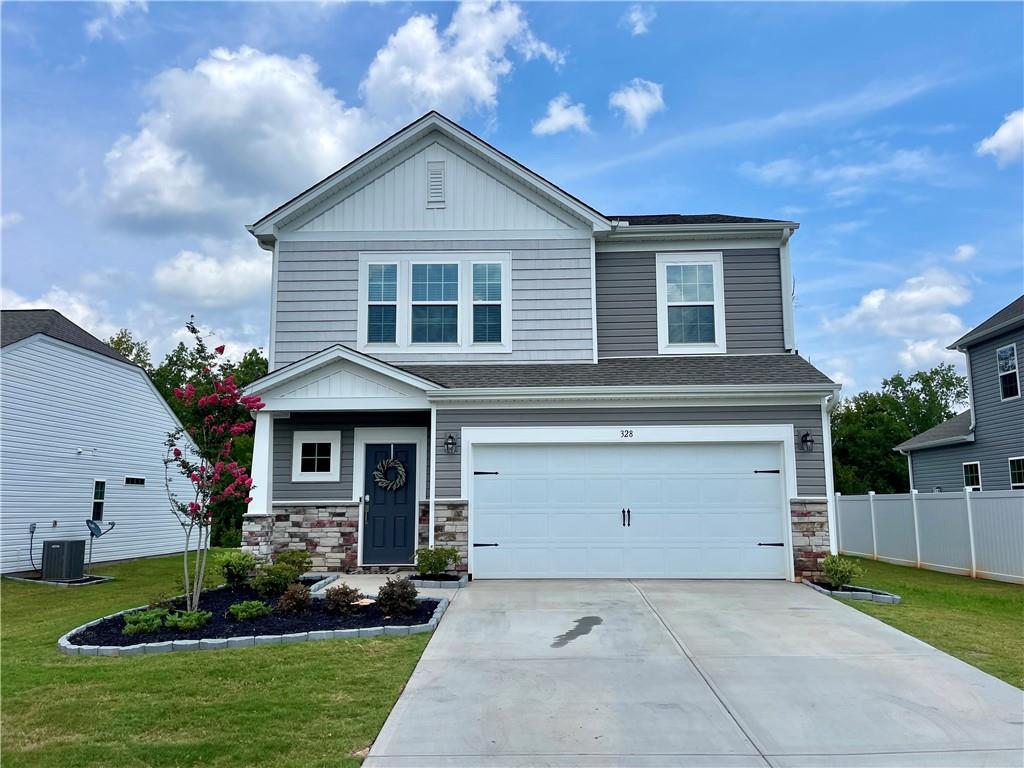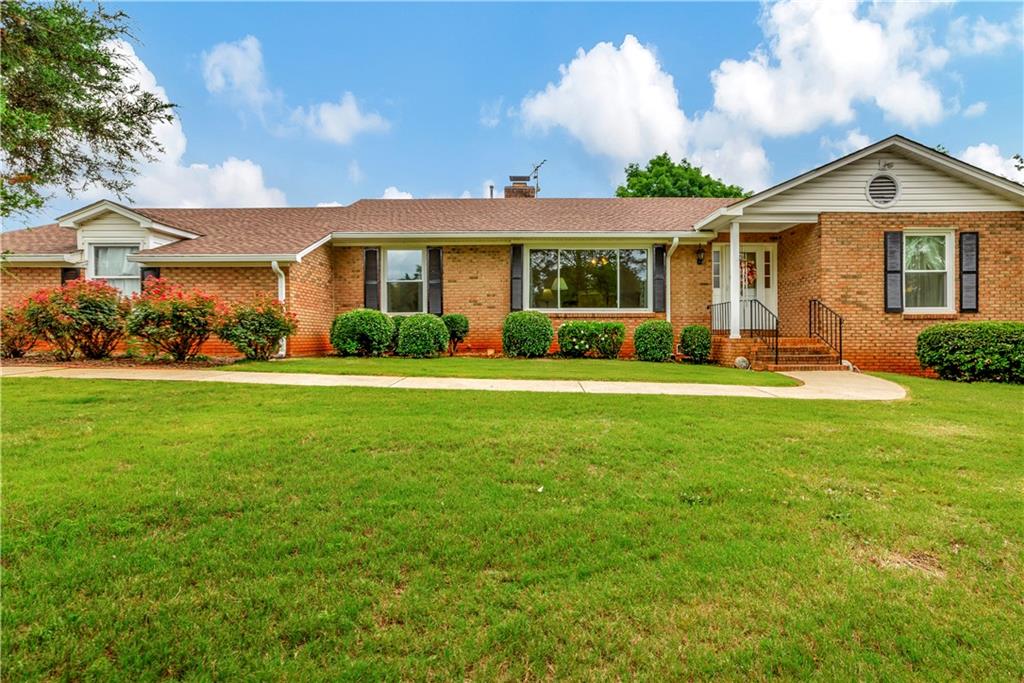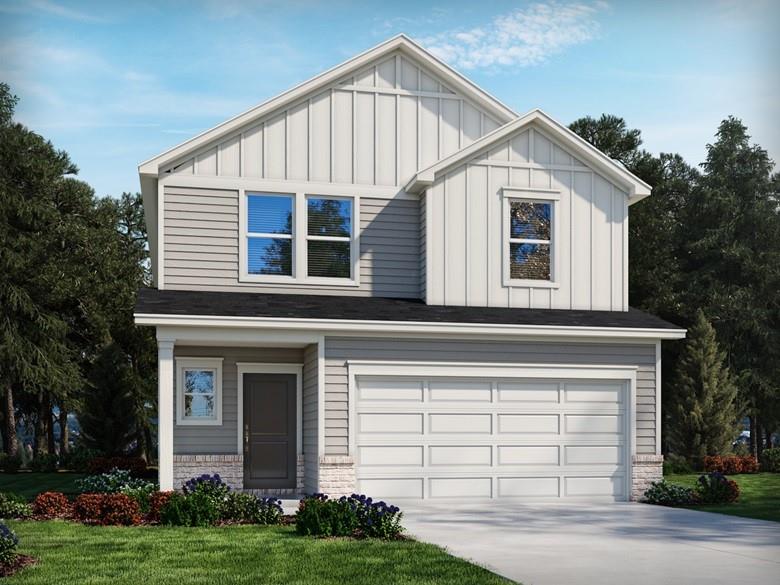206 Westminster Drive, Pendleton, SC 29670
MLS# 20278211
Pendleton, SC 29670
- 3Beds
- 2Full Baths
- N/AHalf Baths
- 2,016SqFt
- 1979Year Built
- 0.37Acres
- MLS# 20278211
- Residential
- Single Family
- Active
- Approx Time on Market28 days
- Area102-Anderson County,sc
- CountyAnderson
- Subdivision Forest Hills Su
Overview
ALL BRICK RANCH IS JUST 5 MINUTES FROM CLEMSON UNIVERSITY IN HISTORIC PENDLETON, SC. NO HOA. This all brick, well kept home is ready for a new family to enjoy this beautiful part of Upstate SC. Forest Hills is a quaint, quiet neighborhood boasting gorgeous mature trees. The home was built in 1979 and has been well maintained. The large covered front porch and spacious foyer welcome you! The yard is zoysia sod, front and back. There is a nice workshop/storage area off the carport in the rear of the home. The sunroom on the back of the den overlooks the private, lush backyard. A formal living & dining room add extra room for entertaining. The large living room offers a separate space for fabulous parties or just a quiet place to read a book. Built in bookcases in the living room allow lots of display of your finest things and books. A gorgeous crystal chandelier adorns the dining room for grand family dinners. The kitchen has an eat in breakfast area, tile backsplash and electric cooktop, built in convection microwave, wall oven, dishwasher and refrigerator. There are three spacious bedrooms and two ceramic tile baths. The home was recently pressure washed outside for ready to move in appeal. Duke energy recently did a complete upgrade of the electrical systems. Bring your family and pets and enjoy this beautiful, peaceful ranch in the historic city of Pendleton.
Open House Info
Openhouse Start Time:
Sunday, September 22nd, 2024 @ 2:00 PM
Openhouse End Time:
Sunday, September 22nd, 2024 @ 4:00 PM
Association Fees / Info
Hoa Fee Includes: Not Applicable
Hoa: No
Community Amenities: Pets Allowed
Bathroom Info
Full Baths Main Level: 2
Fullbaths: 2
Bedroom Info
Num Bedrooms On Main Level: 3
Bedrooms: Three
Building Info
Style: Ranch, Traditional
Basement: No/Not Applicable
Foundations: Crawl Space
Age Range: 31-50 Years
Roof: Architectural Shingles
Num Stories: One
Year Built: 1979
Exterior Features
Exterior Features: Deck, Driveway - Asphalt, Insulated Windows, Porch-Front, Tilt-Out Windows
Exterior Finish: Brick
Financial
Gas Co: Fort Hill
Transfer Fee: No
Original Price: $360,000
Price Per Acre: $94,594
Garage / Parking
Storage Space: Other - See Remarks
Garage Capacity: 2
Garage Type: Attached Carport
Garage Capacity Range: Two
Interior Features
Interior Features: Attic Stairs-Disappearing, Built-In Bookcases, Cable TV Available, Ceilings-Blown, Connection - Dishwasher, Connection - Washer, Countertops-Solid Surface, Dryer Connection-Electric, Fireplace, Fireplace-Gas Connection, French Doors, Gas Logs, Smoke Detector
Appliances: Convection Oven, Dishwasher, Disposal, Microwave - Built in, Refrigerator, Wall Oven, Water Heater - Electric
Floors: Carpet, Hardwood, Tile
Lot Info
Lot: 78
Lot Description: Trees - Hardwood, Gentle Slope
Acres: 0.37
Acreage Range: .25 to .49
Marina Info
Dock Features: No Dock
Misc
Other Rooms Info
Beds: 3
Master Suite Features: Full Bath, Master on Main Level, Tub/Shower Combination
Property Info
Inside City Limits: Yes
Inside Subdivision: 1
Type Listing: Exclusive Right
Room Info
Specialty Rooms: Breakfast Area, Formal Dining Room, Formal Living Room, Sun Room, Workshop
Room Count: 10
Sale / Lease Info
Sale Rent: For Sale
Sqft Info
Basement Unfinished Sq Ft: 72.6
Sqft Range: 1750-1999
Sqft: 2,016
Tax Info
Tax Year: 2023
County Taxes: 1963.27
Tax Rate: 4%
Unit Info
Utilities / Hvac
Utilities On Site: Cable, Electric, Natural Gas, Public Sewer, Public Water
Electricity Co: Duke Energ
Heating System: Heat Pump
Electricity: Electric company/co-op
Cool System: Heat Pump
High Speed Internet: Yes
Water Co: Town of Pendleton
Water Sewer: Public Sewer
Waterfront / Water
Lake Front: No
Lake Features: Not Applicable
Water: Public Water
Courtesy of Cindy Parker of Cf Parker Realty

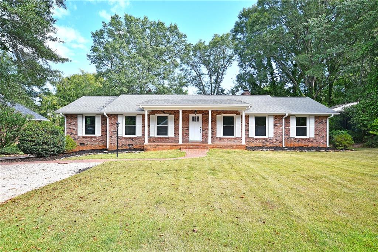
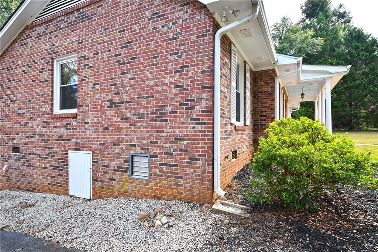
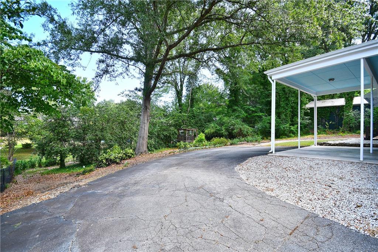
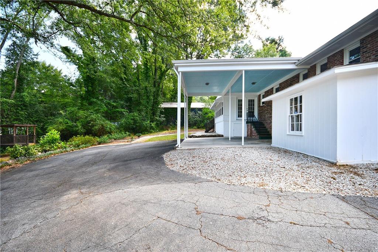
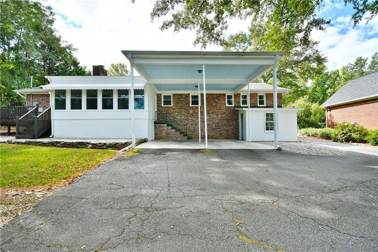
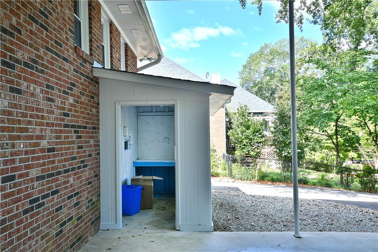
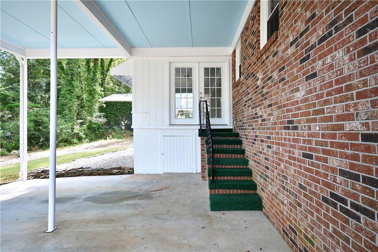
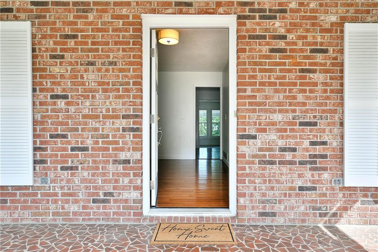
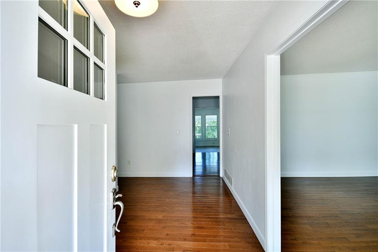
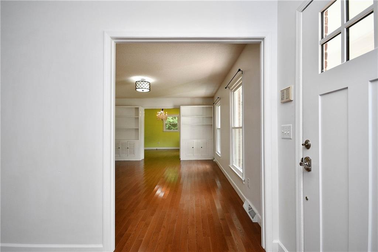
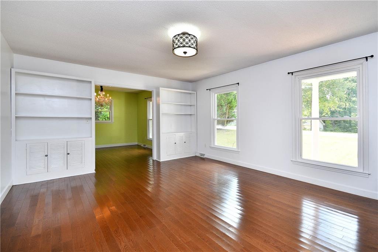
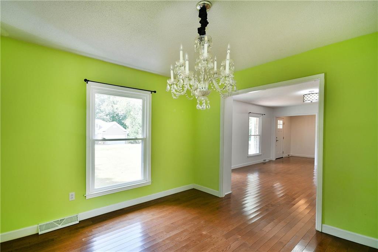
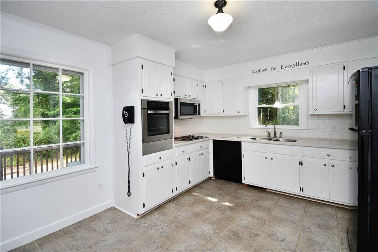
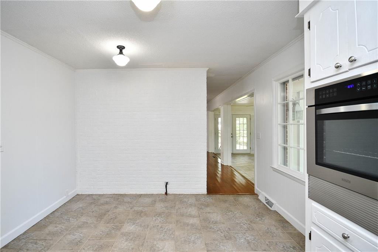
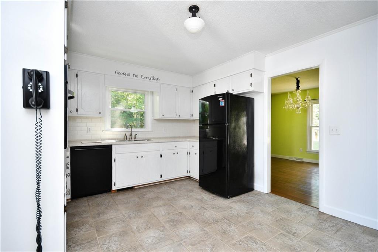
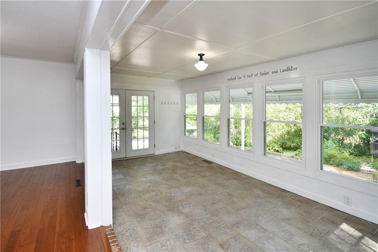
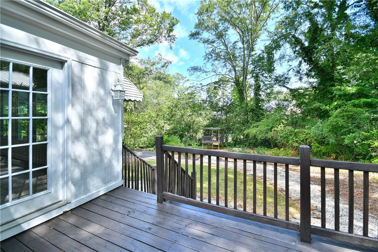
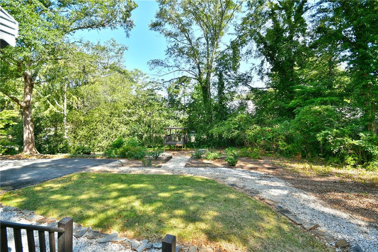
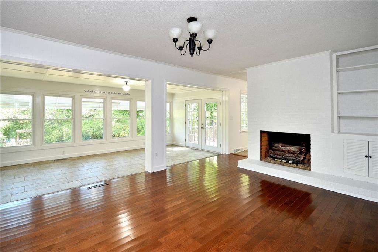
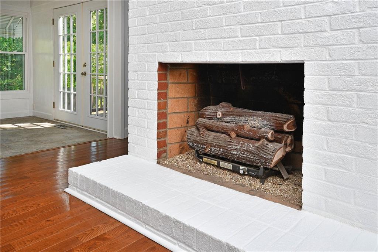
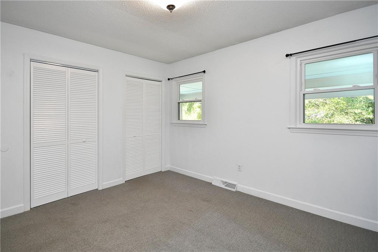
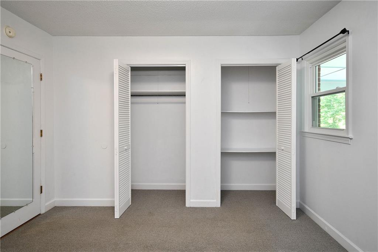
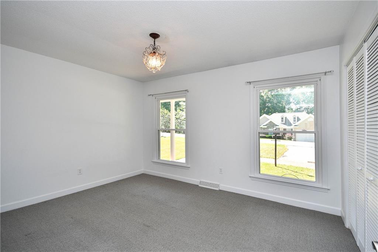
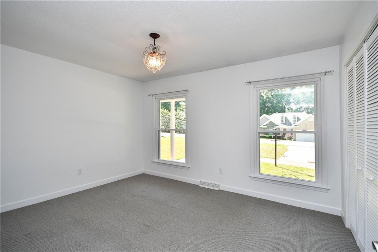
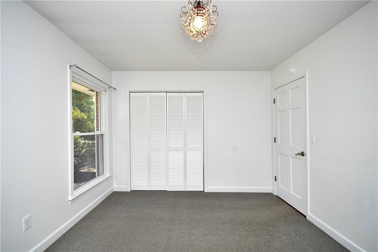
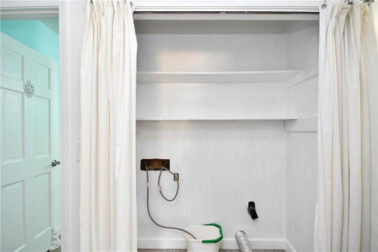
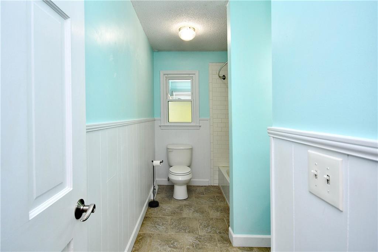
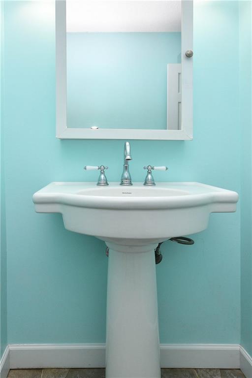
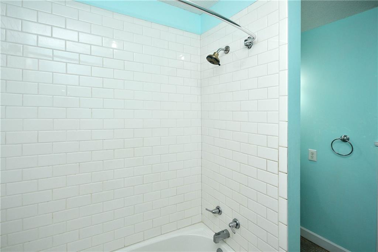
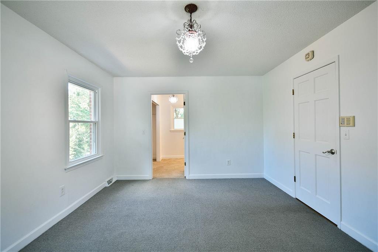
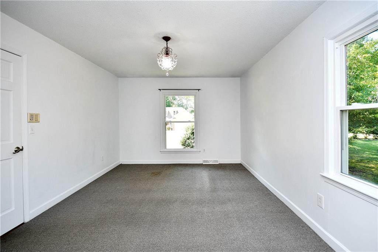
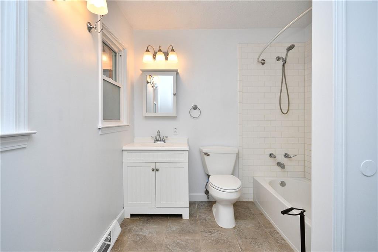
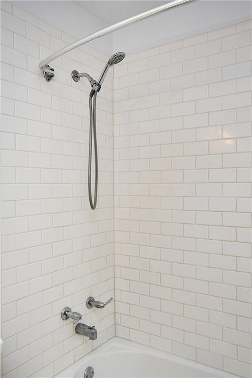
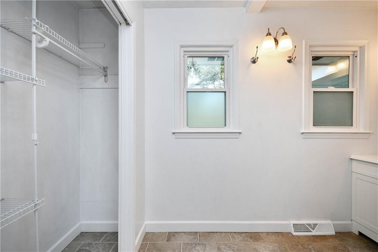
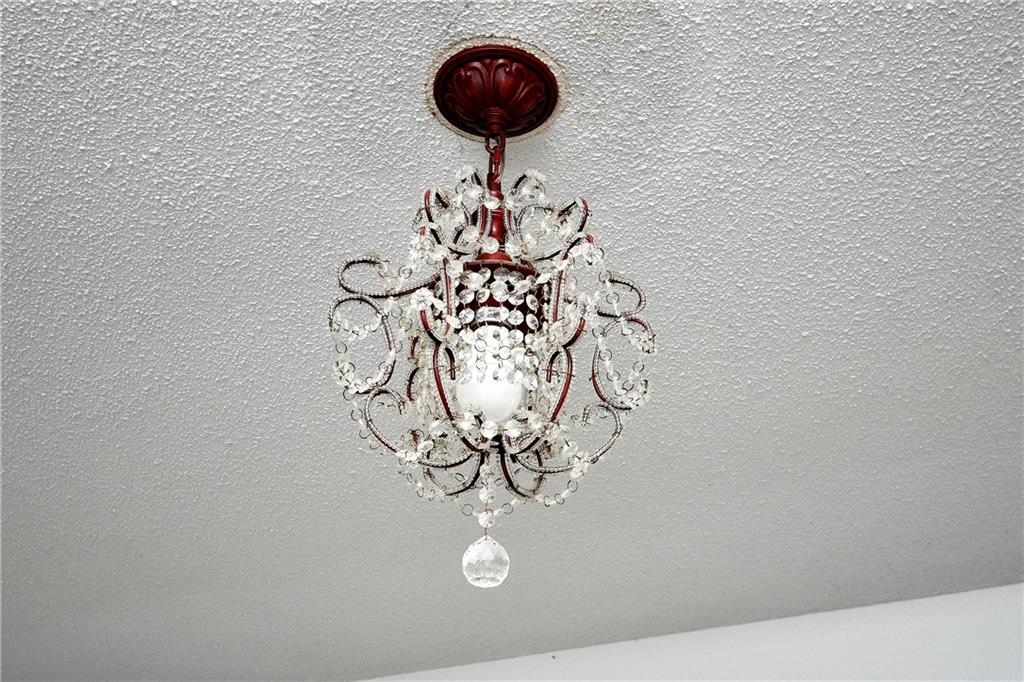
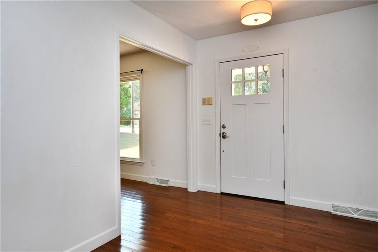
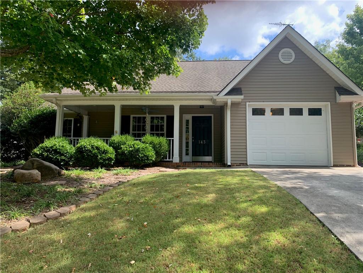
 MLS# 20279586
MLS# 20279586 