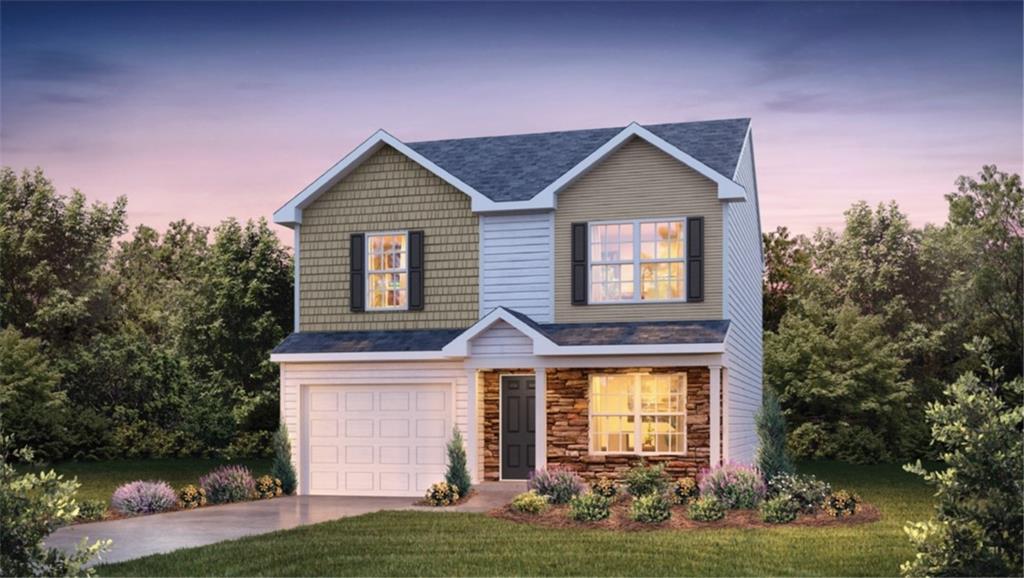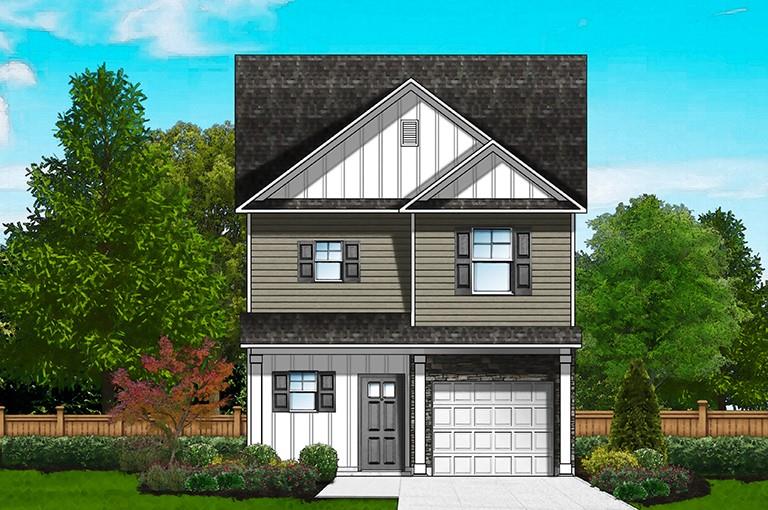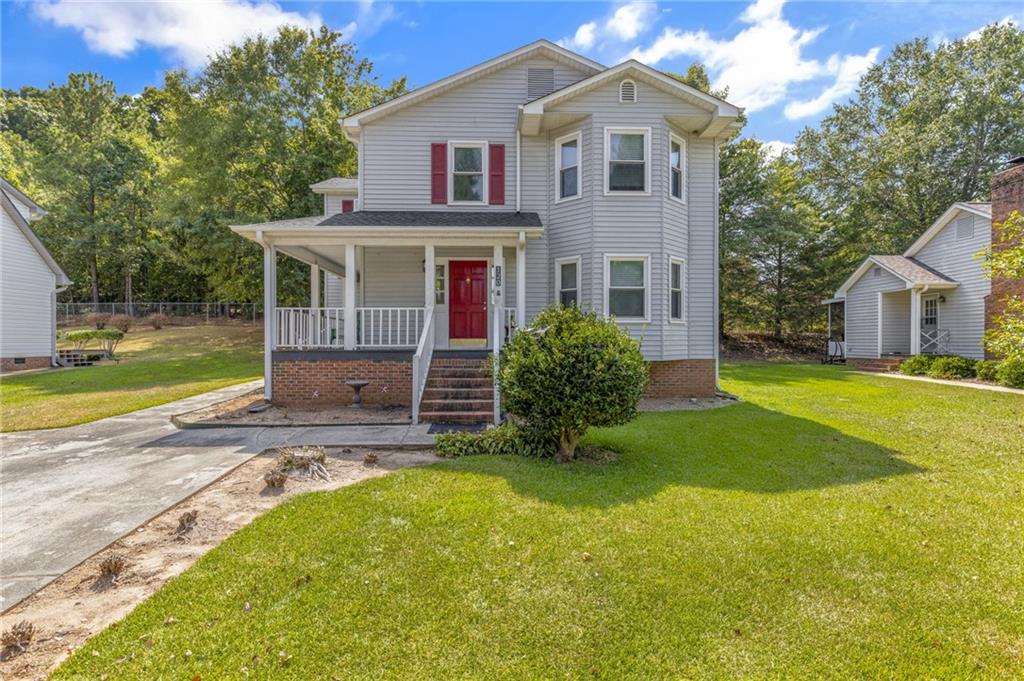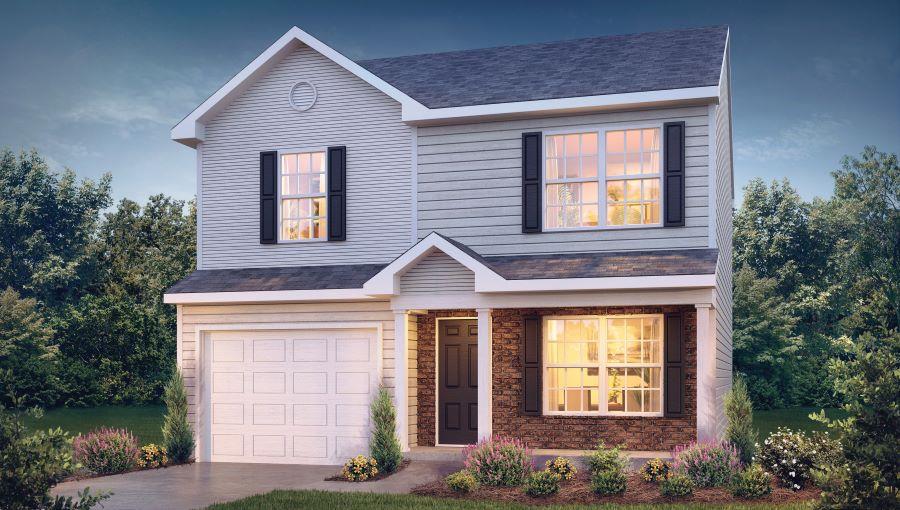209 Ginger Lane, Easley, SC 29642
MLS# 20278808
Easley, SC 29642
- 3Beds
- 2Full Baths
- 1Half Baths
- 2,035SqFt
- 1968Year Built
- 0.60Acres
- MLS# 20278808
- Residential
- Single Family
- Active
- Approx Time on Market18 days
- Area307-Pickens County,sc
- CountyPickens
- Subdivision Forest Acres
Overview
MULTIPLE OFFERS RECEIVED, BRING HIGHEST & BEST BY 8PM, 9/15/24. Welcome home! This beautifully updated 3-bedroom, 2.5-bathroom property is nestled on over half an acre of a serene, private lot in a prime location offering a perfect blend of comfort and convenience. The huge chef's kitchen is a culinary enthusiast's dream, featuring hand-crafted maple cabinetry, stainless steel appliances including a gas stove and ample space for multiple refrigerators or freezers. A front-loading washer & dryer is included, as well as 2 handmade hutches to compliment the cabinetry. There is brand new flooring and fresh paint throughout, minus the timeless original wood floors left in the hallway and one bedroom. You have a full bath featuring both a tub/shower combo AND a walk-in tub in the hallway, another full bath with a walk-in shower and a half bath through the primary bedroom. The home includes a versatile flex room, ideal for your home office, gym, or playroom AND an all season sunroom complete with a gas log stove and a/c unit! The large fenced yard provides plenty of space for outdoor activities, your furry friends and gardening, while the outbuilding w/ electric (10x8) and the top floor of the 2 car garage offers loads storage. Car enthusiasts and hobbyists will appreciate the detached 2-car garage w/ electric & a/c (25x23) along with a detached carport (25x12) perfect for RV or boat storage. Eco-conscious buyers will love the fully paid-off solar panels, ensuring energy efficiency and savings for years to come. Located walking distance to restaurants, grocery stores and retail, this home offers the perfect balance of privacy and accessibility, making it a rare find in today's market at this price. Don't miss your chance to make this unique property your forever home!
Association Fees / Info
Hoa: No
Bathroom Info
Halfbaths: 1
Full Baths Main Level: 2
Fullbaths: 2
Bedroom Info
Num Bedrooms On Main Level: 3
Bedrooms: Three
Building Info
Style: Ranch
Basement: No/Not Applicable
Foundations: Crawl Space
Age Range: Over 50 Years
Roof: Composition Shingles
Num Stories: One
Year Built: 1968
Exterior Features
Exterior Features: Driveway - Asphalt, Driveway - Concrete, Fenced Yard, Glass Door, Some Storm Doors
Exterior Finish: Brick, Wood
Financial
Gas Co: Fort Hill
Transfer Fee: Unknown
Original Price: $279,900
Price Per Acre: $46,650
Garage / Parking
Storage Space: Garage, Outbuildings, RV Storage
Garage Capacity: 2
Garage Type: Combination, Detached Carport, Detached Garage
Garage Capacity Range: Two
Interior Features
Interior Features: Attic Stairs-Disappearing, Blinds, Cable TV Available, Ceiling Fan, Jack and Jill Bath, Connection - Dishwasher, Connection - Ice Maker, Connection - Washer, Countertops-Laminate, Dryer Connection-Gas, Gas Logs, Glass Door, Laundry Room Sink, Smoke Detector, Walk-In Shower, Washer Connection
Appliances: Dishwasher, Disposal, Dryer, Gas Stove, Microwave - Built in, Range/Oven-Gas, Refrigerator, Washer, Water Heater - Gas
Floors: Carpet, Hardwood, Hardwood Under Carpet, Luxury Vinyl Plank, Vinyl
Lot Info
Lot: 58
Lot Description: Level, Parking - Other
Acres: 0.60
Acreage Range: .50 to .99
Marina Info
Misc
Other Rooms Info
Beds: 3
Master Suite Features: Half Bath
Property Info
Inside City Limits: Yes
Inside Subdivision: 1
Type Listing: Exclusive Right
Room Info
Specialty Rooms: Bonus Room, Breakfast Area, Laundry Room, Living/Dining Combination, Sun Room, Workshop
Room Count: 11
Sale / Lease Info
Sale Rent: For Sale
Sqft Info
Sqft Range: 2000-2249
Sqft: 2,035
Tax Info
Tax Year: 2023
Tax Rate: 4%
City Taxes: 1375
Unit Info
Utilities / Hvac
Utilities On Site: Cable, Electric, Natural Gas, Public Sewer, Public Water
Electricity Co: Easley Com
Heating System: Natural Gas
Cool System: Central Electric
High Speed Internet: Yes
Water Co: Easley Combined
Water Sewer: Public Sewer
Waterfront / Water
Lake Front: No
Water: Public Water
Courtesy of Sonya Donnahoo of Southern Realtor Associates

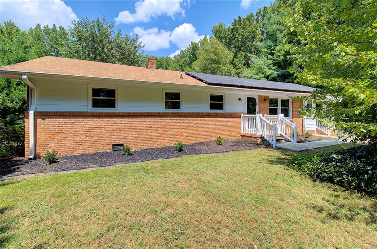
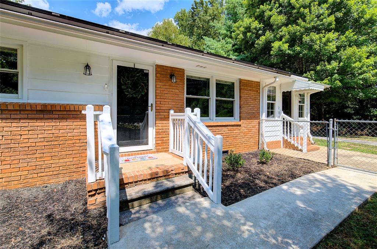
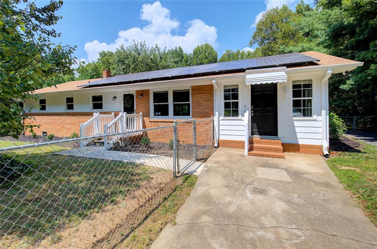
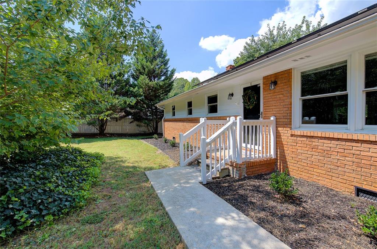
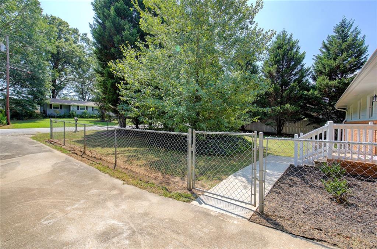
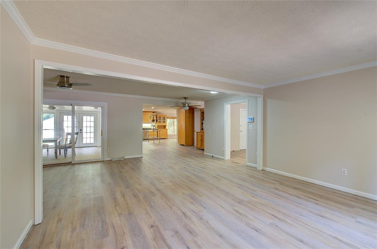
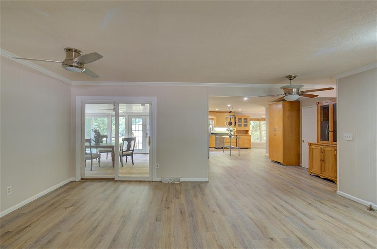
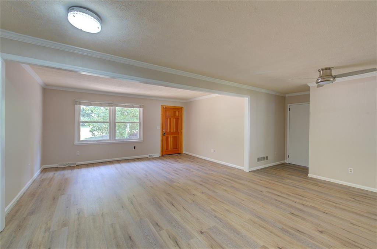
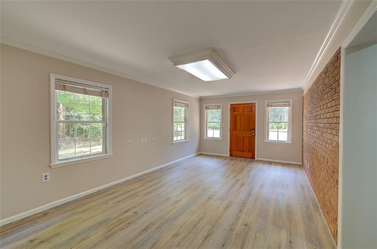
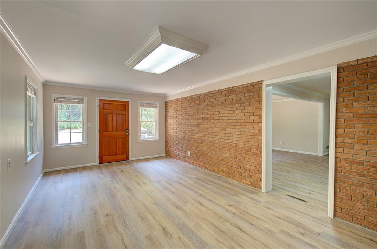
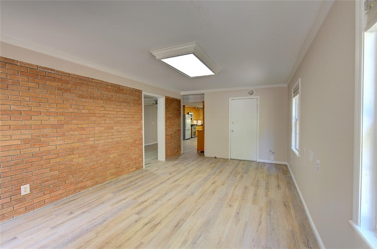
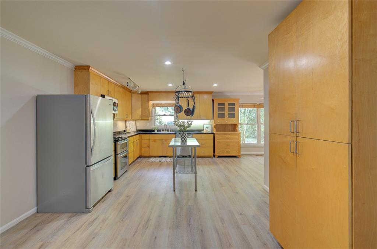
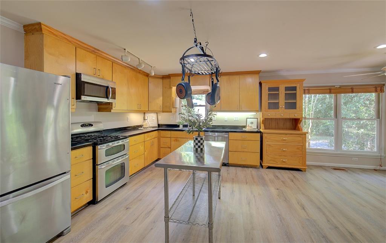
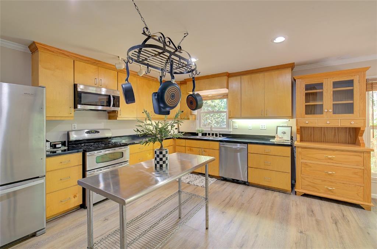
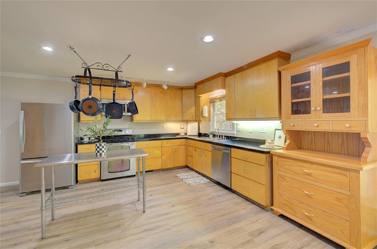
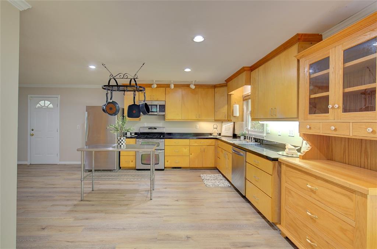
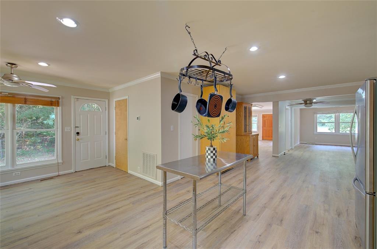
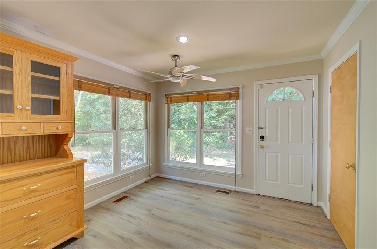
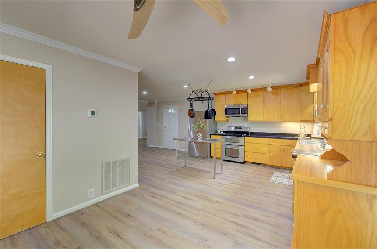
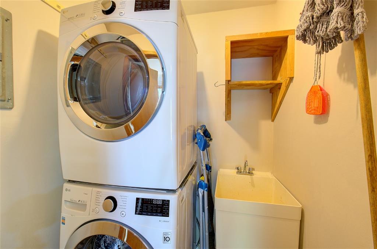
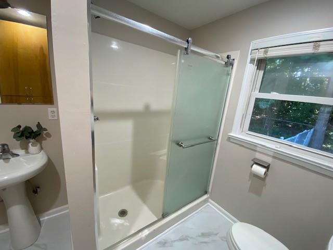
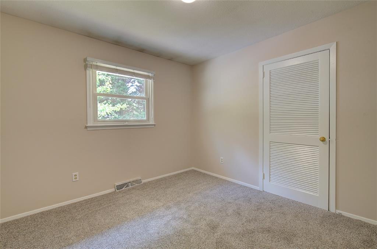
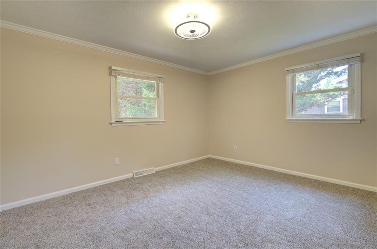
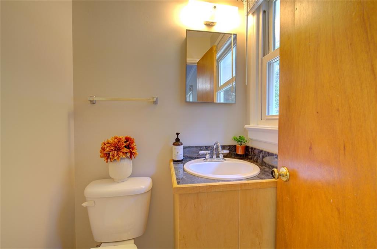
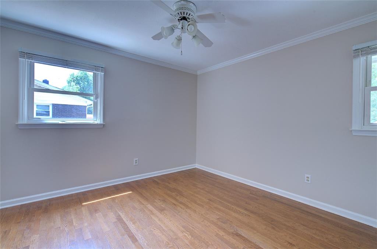
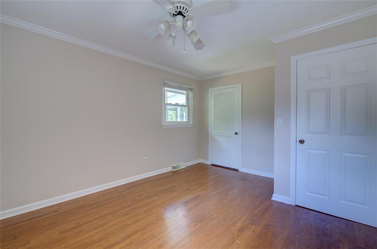
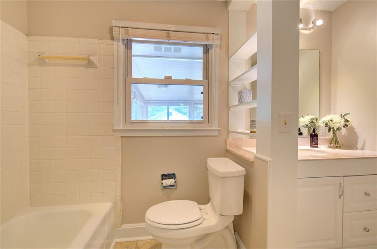
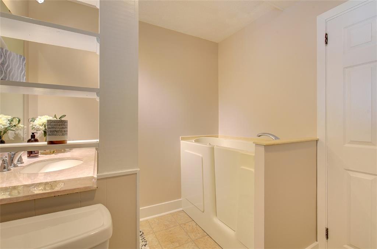
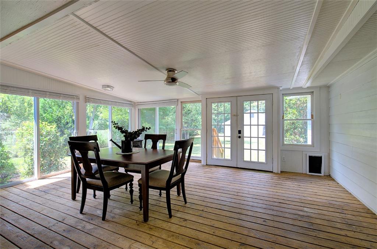
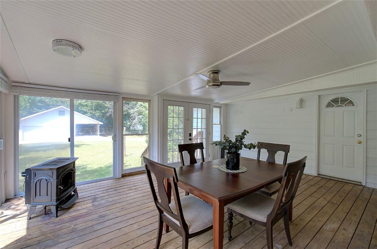
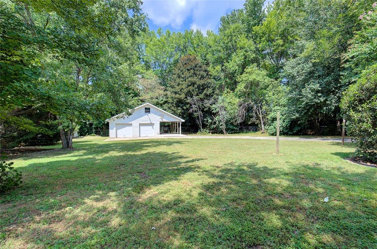
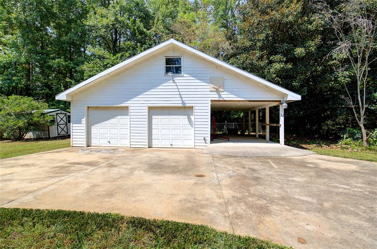
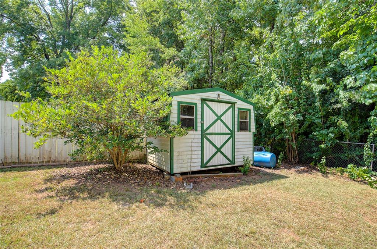
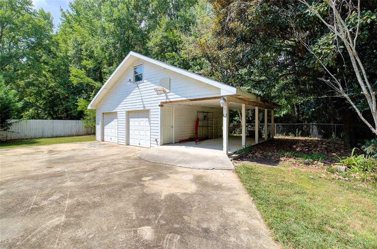
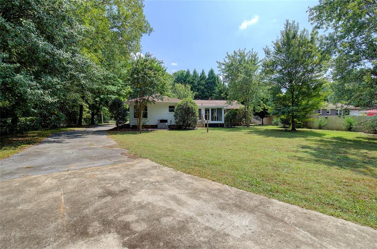
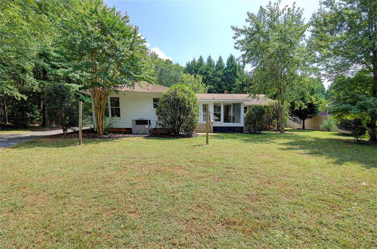
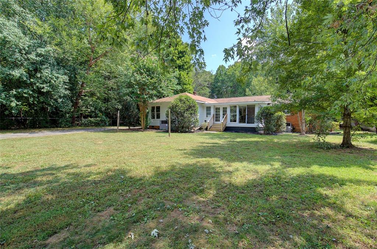
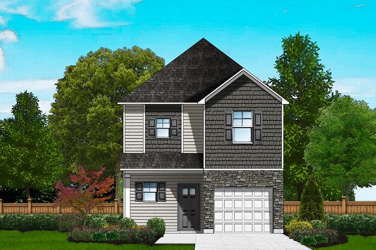
 MLS# 20279511
MLS# 20279511 