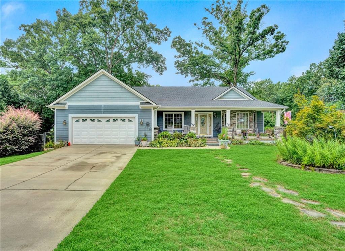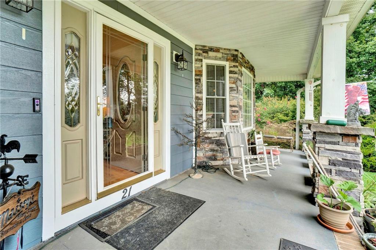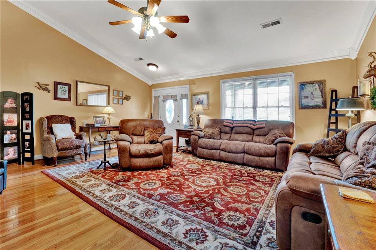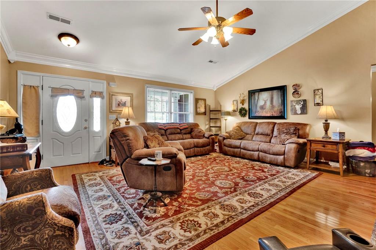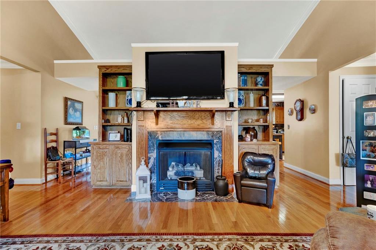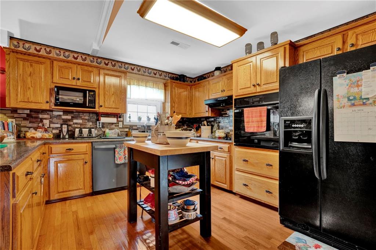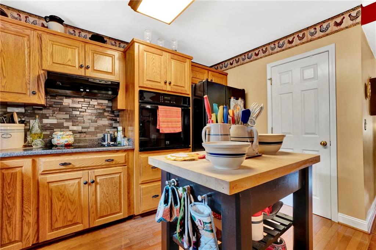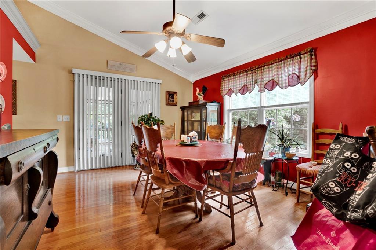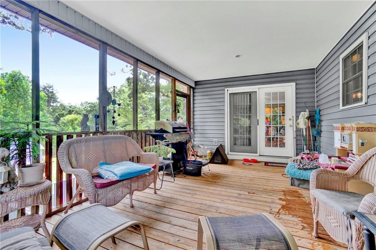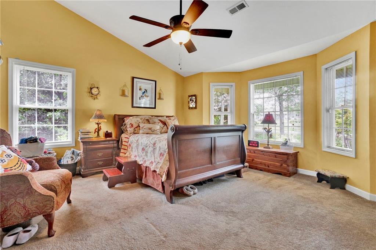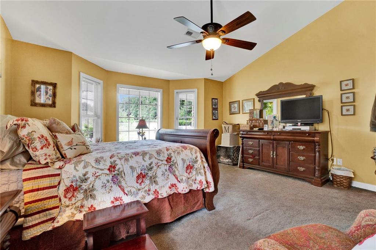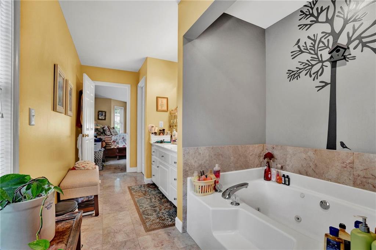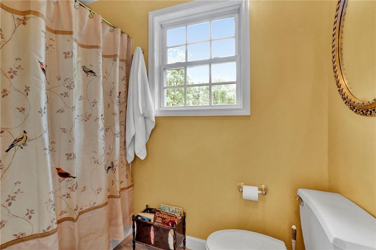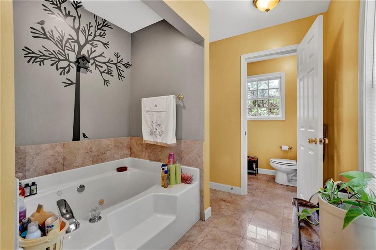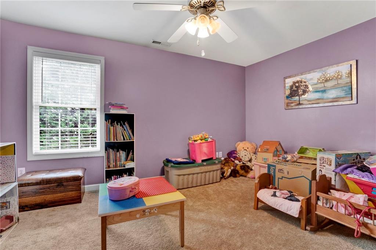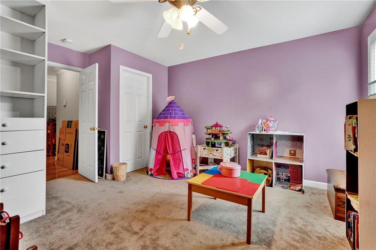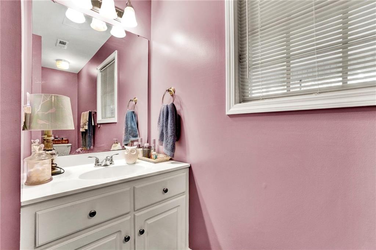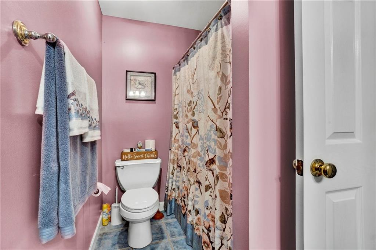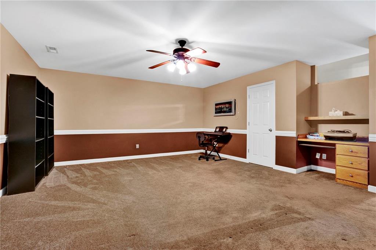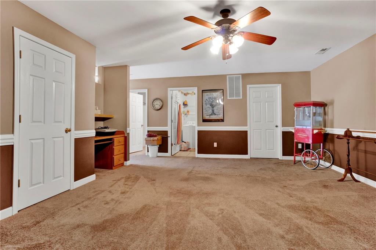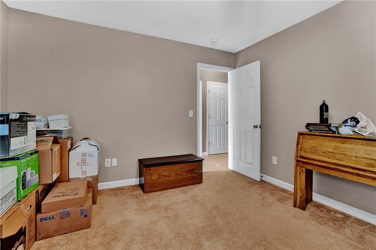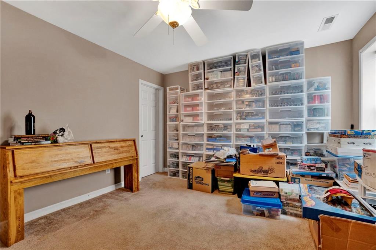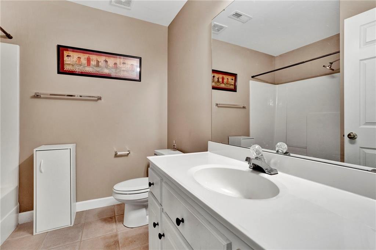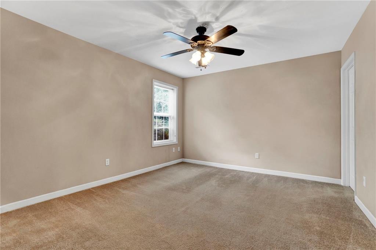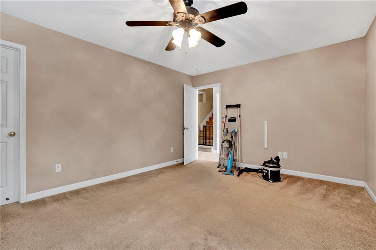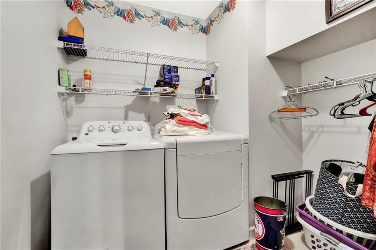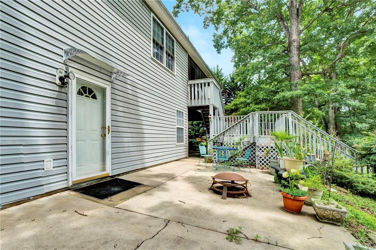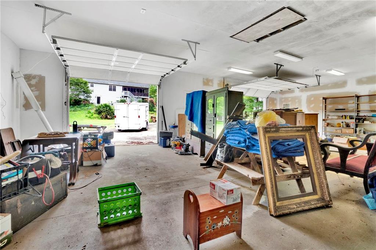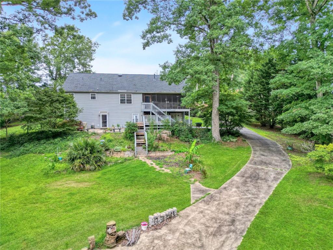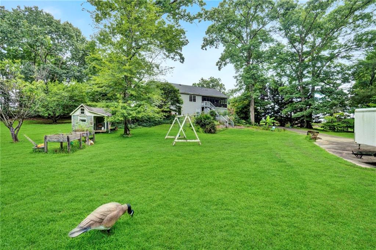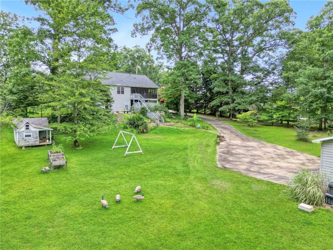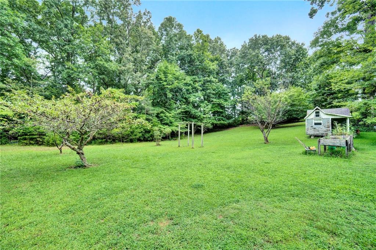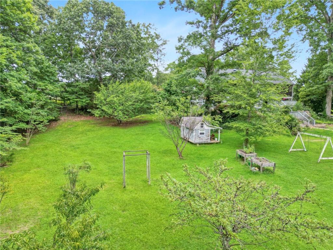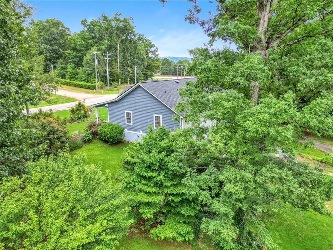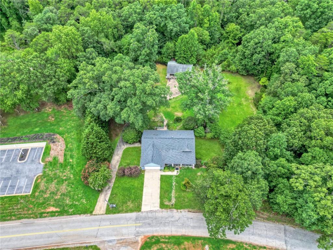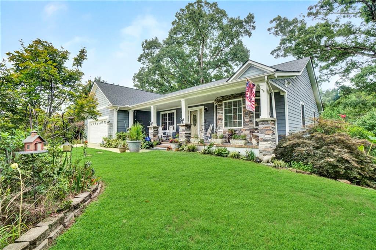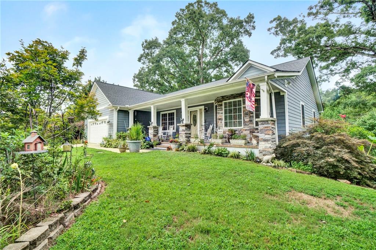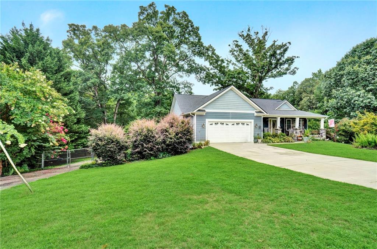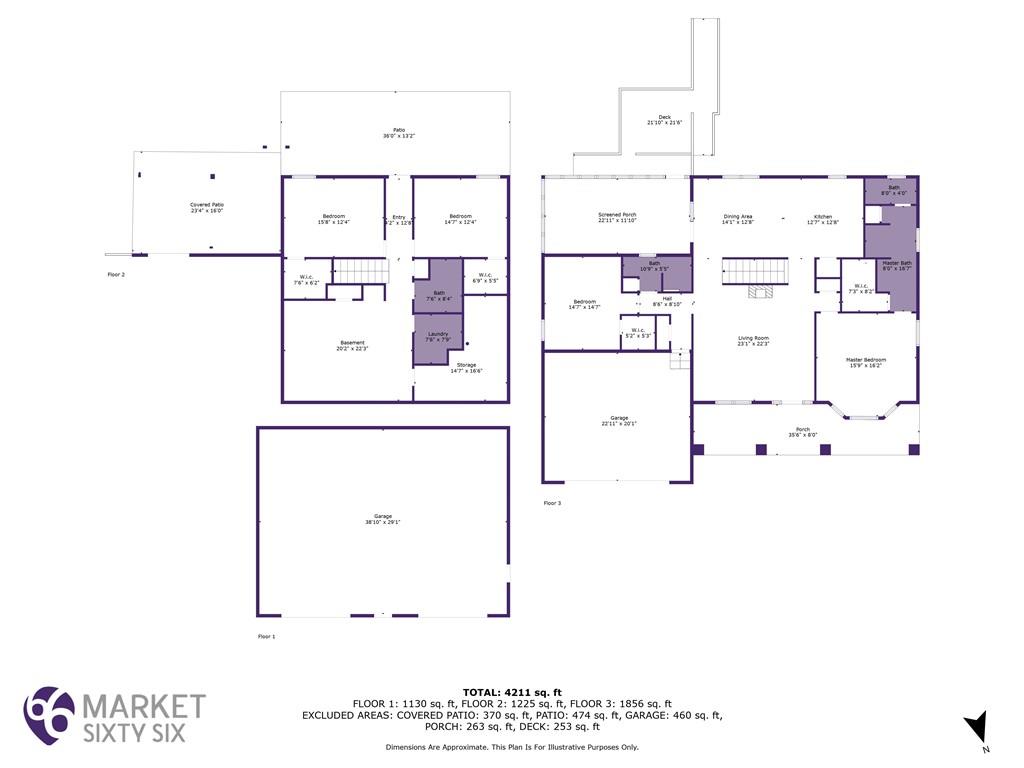21 Martin Drive, Greenville, SC 29617
MLS# 20277622
Greenville, SC 29617
- 4Beds
- 3Full Baths
- N/AHalf Baths
- 3,081SqFt
- 2001Year Built
- 1.85Acres
- MLS# 20277622
- Residential
- Single Family
- Active
- Approx Time on Market1 month, 12 days
- Area401-Greenville County,sc
- CountyGreenville
- SubdivisionN/A
Overview
Charming Custom-Built Home on 1.85 Acres in Prime Greenville Location! Welcome to 21 Martin Dr, a rare find in the heart of Greenville!Situated perfectly between Downtown Greenville and Travelers Rest, this custom-built gem offers amazing proximity to city life, mountain views, Furman University and the Swamp Rabbit Trail. This one-owner residence is thoughtfully designed to provide both space and privacy. As you step inside, you'll be greeted by a cozy living area featuring built-in bookshelves and a gas fireplace, complemented by elegant hardwood floors and vaulted ceilings that are sure to impress. Move to the kitchen, which boasts extensive cabinetry and ample prep space, ideal for the chef of the house. The main level also includes a spacious primary bedroom with an ensuite bathroom and a large walk-in closet. Convenient access to the screened-in porch, an attached two-car garage, a full bathroom, and a secondary bedroomperfect as an office or nurseryadds to the practicality of the main level of the home. Descend to the basement to discover two additional generously-sized bedrooms, another full bathroom, and a versatile bonus space that could serve as a den or home theater. Each bedroom is equipped with a walk-in closet, and you'll find plenty of additional storage in the form of linen closets, pantry space, and a 15x17 storage room off the basement. Plus, an enclosed, designated workshop which is located outside under the back deck. Outdoor enthusiasts and hobbyists will appreciate the expansive 1.85-acre lot. Enjoy the privacy of a fully fenced-in backyard with direct access to wooded areas, ideal for gardening, pets, and even chickens. A paved driveway leads to an oversized detached two-car garage, bringing the total number of garage bays to fouran exceptional feature in this area.A new roof, new water heater, new carpet in the bedrooms and a home warranty paid for through August 2026 offer peace of mind for the new owner. If proximity and privacy are on your wish list, this is an unbeatable opportunity. Schedule your showing today and experience the charm and convenience of this unique property!
Association Fees / Info
Hoa: No
Bathroom Info
Num of Baths In Basement: 1
Full Baths Main Level: 2
Fullbaths: 3
Bedroom Info
Bedrooms In Basement: 2
Num Bedrooms On Main Level: 2
Bedrooms: Four
Building Info
Style: Craftsman, Ranch
Basement: Cooled, Daylight, Finished, Full, Heated, Inside Entrance, Walkout, Workshop
Foundations: Basement, Crawl Space
Age Range: 21-30 Years
Roof: Architectural Shingles
Num Stories: Two
Year Built: 2001
Exterior Features
Exterior Features: Deck, Driveway - Concrete, Fenced Yard, Patio, Porch-Front, Porch-Screened, Some Storm Doors, Vinyl Windows
Exterior Finish: Stone, Vinyl Siding
Financial
Gas Co: PNG
Transfer Fee: No
Original Price: $685,000
Price Per Acre: $35,129
Garage / Parking
Storage Space: Basement, Garage, Outbuildings
Garage Capacity: 4
Garage Type: Attached Garage, Detached Garage
Garage Capacity Range: Four or More
Interior Features
Interior Features: Attic Stairs-Disappearing, Blinds, Built-In Bookcases, Cable TV Available, Cathdrl/Raised Ceilings, Ceiling Fan, Ceilings-Smooth, Countertops-Laminate, Dryer Connection-Electric, Electric Garage Door, Fireplace, Gas Logs, Some 9' Ceilings, Walk-In Closet, Walk-In Shower, Washer Connection
Appliances: Cooktop - Smooth, Dishwasher, Microwave - Built in, Range/Oven-Electric, Wall Oven, Water Heater - Gas
Floors: Carpet, Ceramic Tile, Hardwood
Lot Info
Lot Description: Trees - Mixed, Gentle Slope, Shade Trees, Underground Utilities, Wooded
Acres: 1.85
Acreage Range: 1-3.99
Marina Info
Misc
Other Rooms Info
Beds: 4
Master Suite Features: Double Sink, Full Bath, Master on Main Level, Shower - Separate, Tub - Jetted, Walk-In Closet
Property Info
Type Listing: Exclusive Right
Room Info
Specialty Rooms: Bonus Room, Laundry Room, Living/Dining Combination, Workshop
Sale / Lease Info
Sale Rent: For Sale
Sqft Info
Basement Finished Sq Ft: 1225
Sqft Range: 3000-3249
Sqft: 3,081
Tax Info
Tax Year: 2023
County Taxes: 2569
Unit Info
Utilities / Hvac
Utilities On Site: Cable, Electric, Natural Gas, Public Sewer, Public Water, Underground Utilities
Electricity Co: Duke
Heating System: Central Gas
Electricity: Electric company/co-op
Cool System: Central Electric
High Speed Internet: Yes
Water Co: Greenville
Water Sewer: Public Sewer
Waterfront / Water
Lake Front: No
Water: Public Water
Courtesy of Erin Parker of Bhhs C Dan Joyner - Office A

