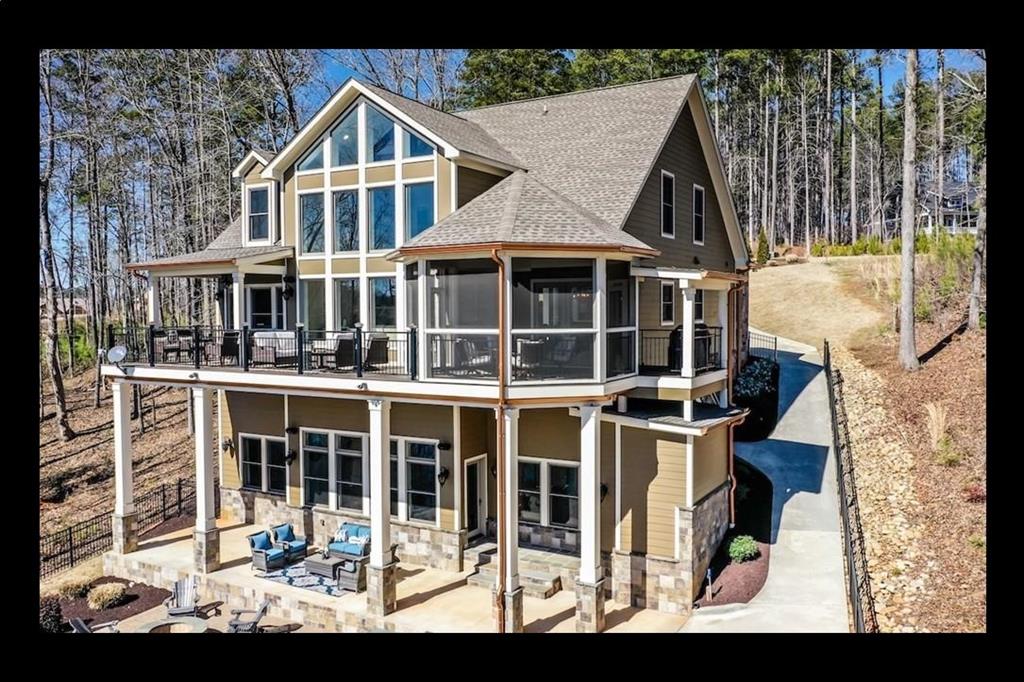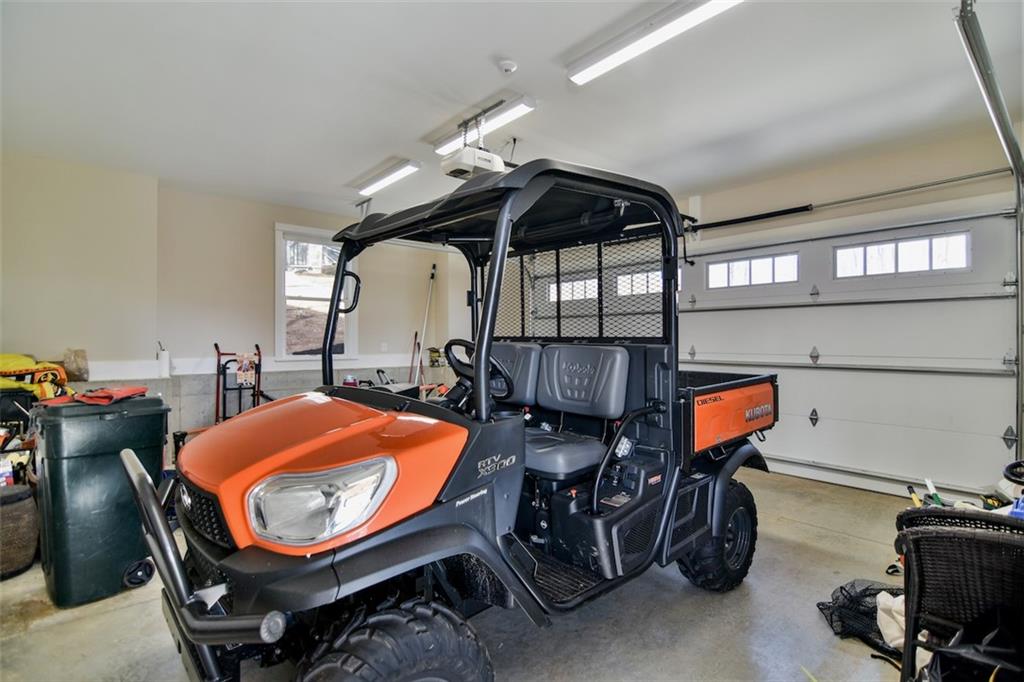2103 Retreat Pointe Road, West Union, SC 29696
MLS# 20247903
West Union, SC 29696
- 6Beds
- 4Full Baths
- 1Half Baths
- 5,569SqFt
- 2018Year Built
- 0.63Acres
- MLS# 20247903
- Residential
- Single Family
- Sold
- Approx Time on Market3 months, 10 days
- Area205-Oconee County,sc
- CountyOconee
- Subdivision Peninsula Pointe South
Overview
Live it! Love it! Lake it! The Keowee Life. Experience the beauty of living on Lake Keowee in gorgeous Peninsula Pointe South in this custom-built waterfront home being sold furnished and ready to move right in. It overlooks Lake Keowee, the most desirable lake in the Southeast. The owners of this home selected this lot for the views that encompass almost 180 degrees of sparkling water. It is the gift that keeps on giving! Built in 2018, the home features a gated driveway leading to this beautiful home. Notice the finishing touches to the driveway leading to the front entrance of this Craftsman-style home and the architectural fence with concrete path leading from the front of the house along the side of the home to the outdoor patios and firepits as well as to the covered dock and sitting area at the lake. A breezeway leads from the 2-car garage into the double wood and glass doors. The home features six bedrooms, four full baths, one half bath, and a bunk room with three sets of bunk beds. Designed for living entirely on the main floor, the open floor plan is flooded with natural light through the floor to ceiling windows framing Lake Keowee. The two-story stone fireplace features gas logs. The floors on the main level and the upstairs hall are tile that have the appearance of hardwood floors. The Great Room, dining room, kitchen, and laundry room as well as the Master Bedroom en-suite, screened porch, covered and open decking, and elevator comprise the main level living. The distinguished elevator is convenient in easily moving between the 3 levels in this home. The upper level has three bedrooms and a full bath. As required, there are access doors to the attic spaces (little ones love these cozy places). Icynene insulation keeps this home comfortable with low electric bills. Another feature is the electric switch which regulates the option for continuous hot water. The Master Bedroom suite features a walk-in closet as well as exquisite bathroom with large walk-in shower and soaking tub. A must-have for the perfect Lake Keowee waterfront home is the terrace level. Stairs and the elevator lead to a light-filled, lower level with distinctly high ceilings. Enjoy the kitchenette with ice maker and granite covered bar. Two more bedrooms and two full baths, bunk room, and utility room complete this level. Glass doors lead to the covered patio that is protected by the rain by a dry below system in gorgeous copper, with unobstructed view of the lake and your covered hip-and-a-half-roof dock, boat lift and double jet ski ports. The patio terrace by the water adds yet another spot for outdoor living. This home has so many attributes including the copper downspouts and gutters, 4 Carrie HVAC units, and whole house generator. The owner will review offers received through Sunday, February 27th but reserves the right to accept an offer prior to that date. A list of attributes is available as well as the survey in the supplemental documents. Presently, Peninsula Pointe South allows for short-term rentals. Please review the covenants. The information provided is believed to be correct. Buyers should verify all information provided including square footage. Check out the video on Realtor.
Sale Info
Listing Date: 02-21-2022
Sold Date: 06-01-2022
Aprox Days on Market:
3 month(s), 10 day(s)
Listing Sold:
2 Year(s), 3 month(s), 15 day(s) ago
Asking Price: $2,349,000
Selling Price: $2,150,000
Price Difference:
Reduced By $199,000
How Sold: $
Association Fees / Info
Hoa Fees: 550
Hoa: Yes
Community Amenities: Other - See Remarks
Hoa Mandatory: 1
Bathroom Info
Halfbaths: 1
Num of Baths In Basement: 2
Full Baths Main Level: 1
Fullbaths: 4
Bedroom Info
Bedrooms In Basement: 2
Num Bedrooms On Main Level: 1
Bedrooms: 6/+
Building Info
Style: Craftsman
Basement: Ceiling - Some 9' +, Cooled, Daylight, Finished, Full, Heated, Inside Entrance, Walkout, Yes
Foundations: Basement
Age Range: 1-5 Years
Roof: Architectural Shingles
Num Stories: One and a Half
Year Built: 2018
Exterior Features
Exterior Features: Deck, Driveway - Concrete, Glass Door, Grill - Gas, Insulated Windows, Patio, Porch-Front, Porch-Screened, Tilt-Out Windows, Underground Irrigation, Wood Windows
Exterior Finish: Cement Planks, Stone
Financial
How Sold: Cash
Gas Co: Blossman
Sold Price: $2,150,000
Transfer Fee: Yes
Transfer Fee Amount: 550.0
Original Price: $2,499,000
Price Per Acre: $37,285
Garage / Parking
Storage Space: Basement, Garage
Garage Capacity: 2
Garage Type: Detached Garage
Garage Capacity Range: Two
Interior Features
Interior Features: 2-Story Foyer, Alarm System-Owned, Attic Stairs-Disappearing, Category 5 Wiring, Cathdrl/Raised Ceilings, Ceilings-Smooth, Countertops-Granite, Electric Garage Door, Elevator, Fireplace, Gas Logs, Other - See Remarks, Smoke Detector, Some 9' Ceilings, Walk-In Closet, Walk-In Shower
Appliances: Convection Oven, Cooktop - Gas, Dishwasher, Dryer, Freezer, Ice Machine, Microwave - Countertop, Refrigerator, Wall Oven, Washer, Water Heater - Electric, Wine Cooler
Floors: Carpet, Ceramic Tile, Luxury Vinyl Tile
Lot Info
Lot: 23
Lot Description: Waterfront, Underground Utilities, Water Access, Water View
Acres: 0.63
Acreage Range: .50 to .99
Marina Info
Dock Features: Covered, Existing Dock, Power
Misc
Other Rooms Info
Beds: 6
Master Suite Features: Double Sink, Full Bath, Master on Main Level, Shower - Separate, Tub - Garden, Walk-In Closet
Property Info
Inside Subdivision: 1
Type Listing: Exclusive Right
Room Info
Specialty Rooms: 2nd Kitchen, Formal Dining Room, Formal Living Room, Laundry Room, Other - See Remarks, Recreation Room
Room Count: 9
Sale / Lease Info
Sold Date: 2022-06-01T00:00:00
Ratio Close Price By List Price: $0.92
Sale Rent: For Sale
Sold Type: Co-Op Sale
Sqft Info
Basement Finished Sq Ft: 1679
Sold Appr Above Grade Sqft: 3,890
Sold Approximate Sqft: 5,569
Sqft Range: 5500-5999
Sqft: 5,569
Tax Info
Tax Year: 2021
County Taxes: 10562.24
Tax Rate: 6%
Unit Info
Utilities / Hvac
Utilities On Site: Electric, Propane Gas, Telephone, Underground Utilities
Electricity Co: Duke
Heating System: Central Electric, Heat Pump
Electricity: Electric company/co-op
Cool System: Central Electric, Multi-Zoned
High Speed Internet: ,No,
Water Co: Seneca
Water Sewer: Septic Tank
Waterfront / Water
Water Frontage Ft: 102
Lake: Keowee
Lake Front: Yes
Lake Features: Dock in Place with Lift, Dock-In-Place, Duke Energy by Permit
Water: Public Water
Courtesy of The Cason Group of Keller Williams Seneca













