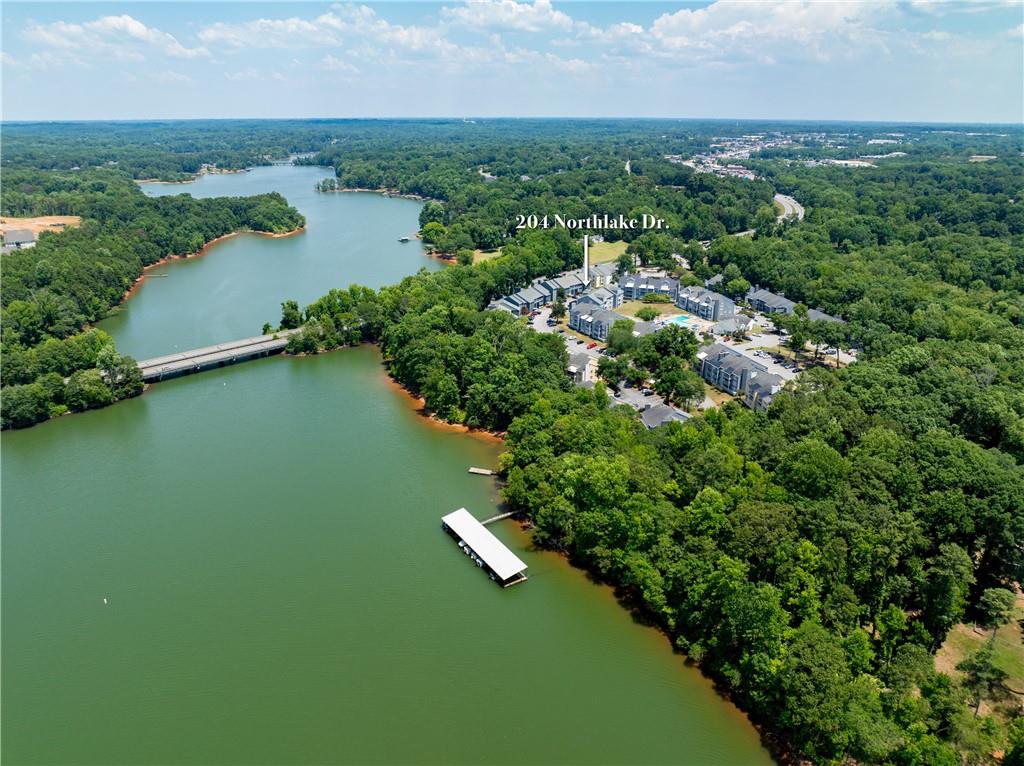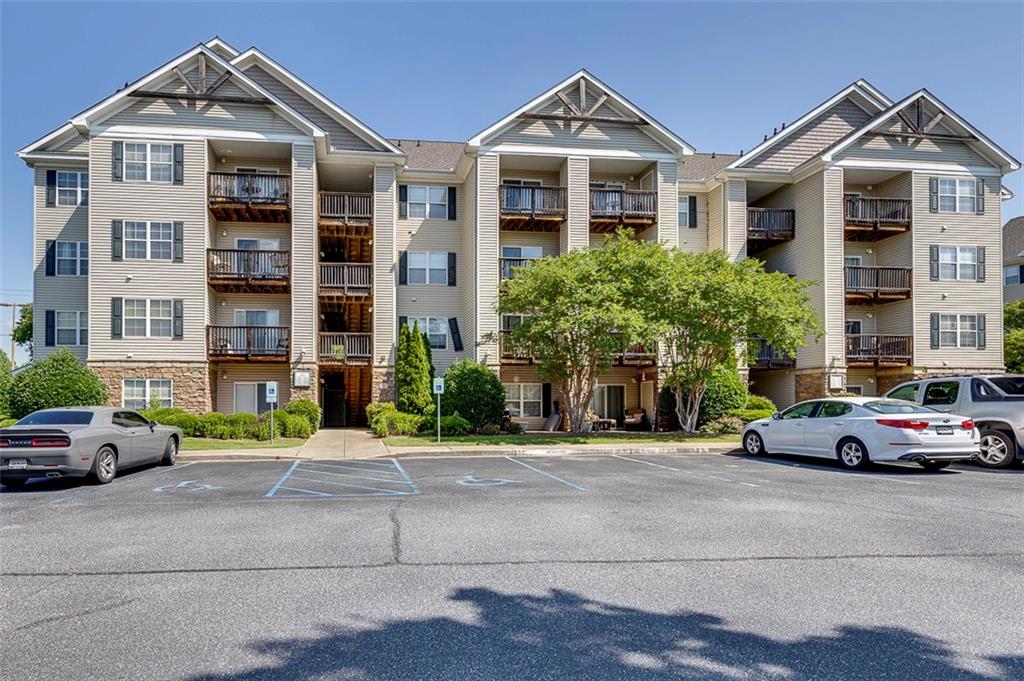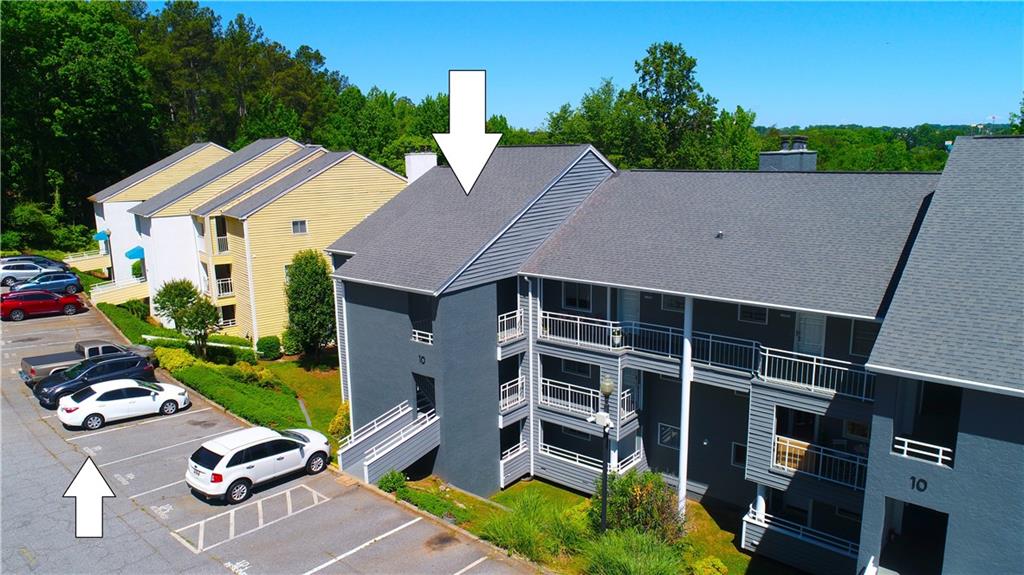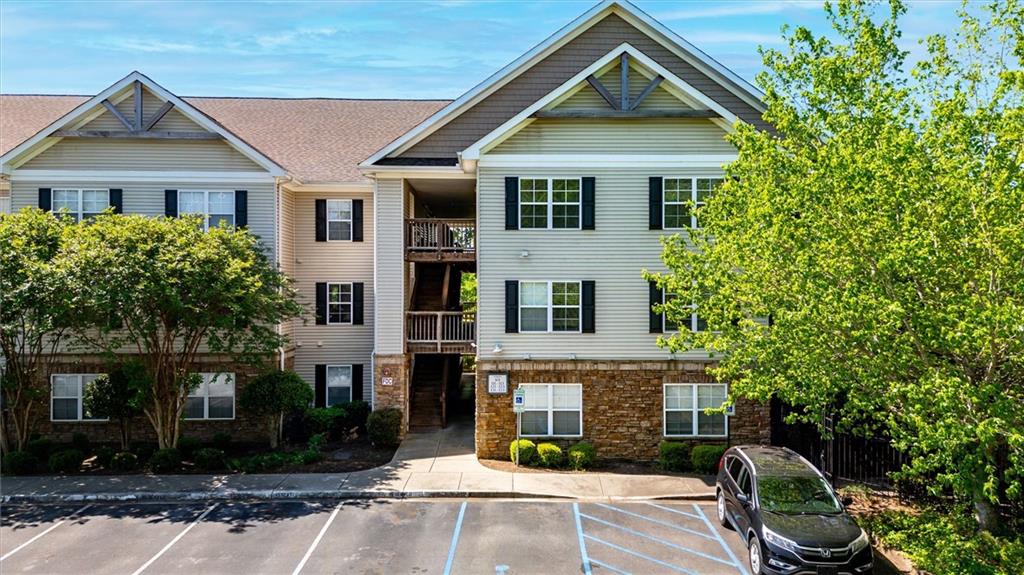2109 Northlake Drive, Anderson, SC 29625
MLS# 20276327
Anderson, SC 29625
- 3Beds
- 2Full Baths
- N/AHalf Baths
- 1,250SqFt
- N/AYear Built
- 0.00Acres
- MLS# 20276327
- Residential
- Condominium
- Active
- Approx Time on Market12 days
- Area107-Anderson County,sc
- CountyAnderson
- SubdivisionNorthlake Condo
Overview
Welcome to your dream lake living experience at Lake Hartwell. This beautifully updated 3 bedroom, 2 full bath single level condo is a rare end unit, boasting extra windows that fill the home with natural daylight. Enjoy modern comforts with new vinyl flooring, plush carpet in the bedrooms, new appliances, updated bath vanities, and fresh paint throughout. Step out onto your large covered patio with serene views of picturesque foliage and a waterway leading to the lake. This top floor unit in the end building ensures privacy and a quietness perfect for relaxing. The community offers an array of amenities, including a clubhouse, swimming pool, tennis courts, exercise room, and walking trail. A courtesy boat dock is available and boat slips can be leased annually. Recent complex renovations include structural enhancements and fresh paint, ensuring a modern and safe environment. With low HOA fees covering water, sewer, and trash, you can enjoy hassle-free living. Northlake Condos are conveniently located near I-85 and just minutes from downtown Anderson. They are a short 20 minute drive to Clemson and 25 minutes to downtown Greenville. Don't miss out on this incredible opportunity to experience lake living with all the conveniences and amenities you desire. Schedule a viewing today and make this stunning Lake Hartwell condo your new home.
Association Fees / Info
Hoa Fees: 4152
Hoa Fee Includes: Exterior Maintenance, Lawn Maintenance, Pool, Recreation Facility, Street Lights, Trash Service
Hoa: Yes
Community Amenities: Clubhouse, Dock, Fitness Facilities, Pets Allowed, Tennis, Water Access
Hoa Mandatory: 1
Bathroom Info
Full Baths Main Level: 2
Fullbaths: 2
Bedroom Info
Num Bedrooms On Main Level: 3
Bedrooms: Three
Building Info
Style: Other - See Remarks
Basement: No/Not Applicable
Foundations: Slab
Age Range: 31-50 Years
Roof: Architectural Shingles
Num Stories: One
Exterior Features
Exterior Features: Balcony, Driveway - Asphalt, Porch-Screened
Exterior Finish: Wood
Financial
Transfer Fee: Yes
Original Price: $174,000
Garage / Parking
Garage Type: None
Garage Capacity Range: None
Interior Features
Interior Features: Blinds, Ceilings-Blown, Connection - Washer, Dryer Connection-Electric, Walk-In Closet
Appliances: Dishwasher, Microwave - Built in, Range/Oven-Electric, Refrigerator, Water Heater - Electric
Floors: Carpet, Ceramic Tile, Vinyl
Lot Info
Acres: 0.00
Acreage Range: Under .25
Marina Info
Misc
Other Rooms Info
Beds: 3
Master Suite Features: Full Bath, Master on Main Level, Tub/Shower Combination, Walk-In Closet
Property Info
Inside Subdivision: 1
Type Listing: Exclusive Right
Room Info
Room Count: 5
Sale / Lease Info
Sale Rent: For Sale
Sqft Info
Sqft Range: 1250-1499
Sqft: 1,250
Tax Info
Unit Info
Utilities / Hvac
Utilities On Site: Electric, Public Sewer, Public Water
Heating System: Heat Pump
Electricity: Electric company/co-op
Cool System: Heat Pump
High Speed Internet: ,No,
Water Sewer: Private Sewer
Waterfront / Water
Lake: Hartwell
Lake Front: Interior Lot
Water: Public Water
Courtesy of Joey Brown of Joey Brown Real Estate

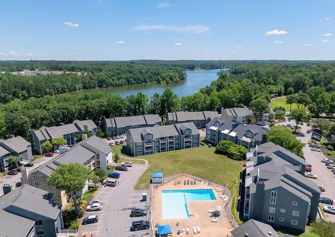
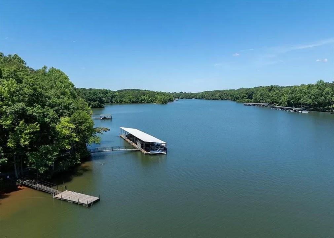
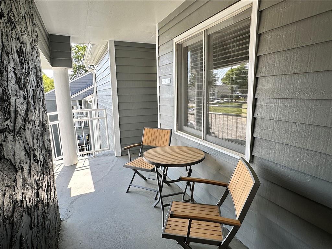
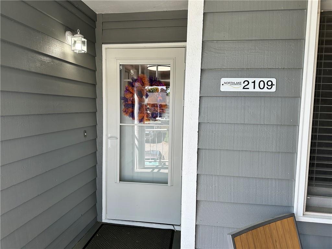
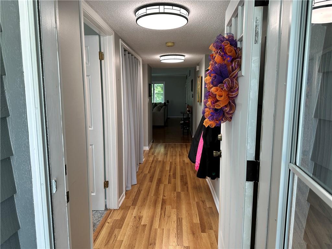
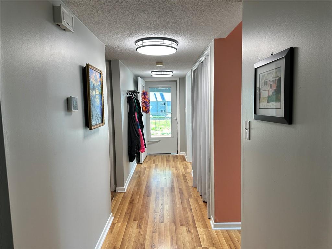
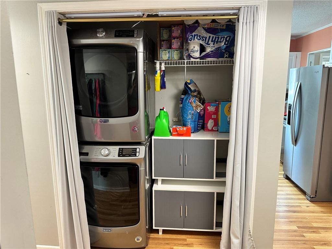
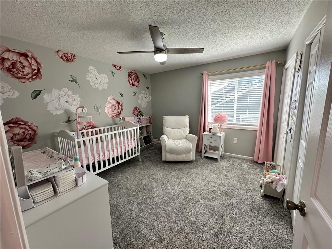
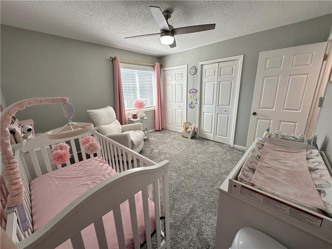
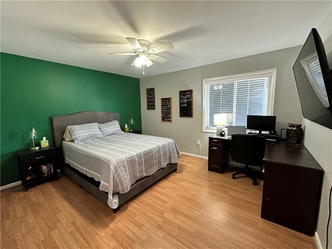
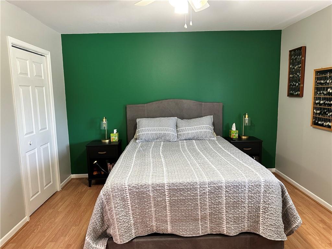
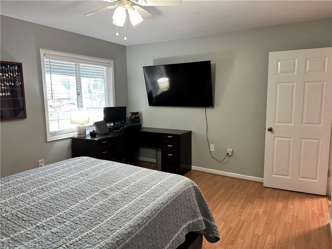
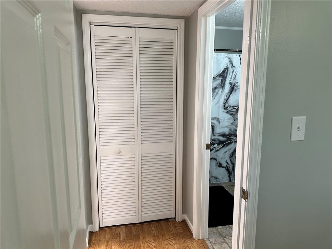
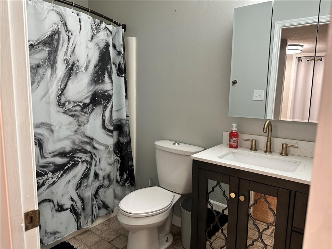
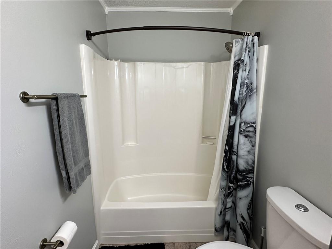
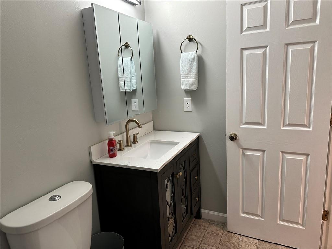
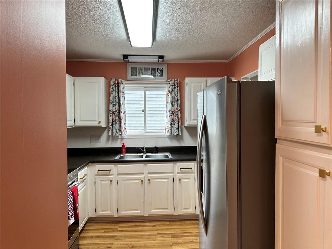
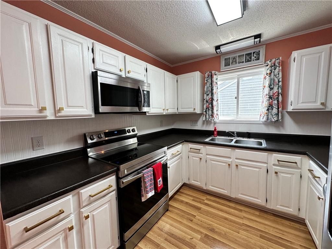
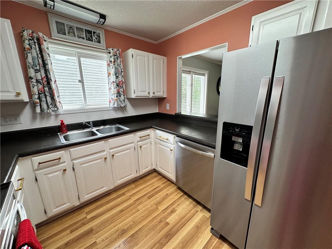
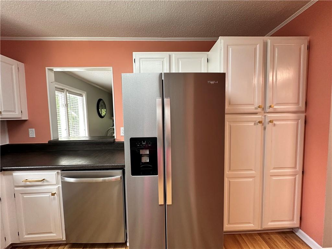
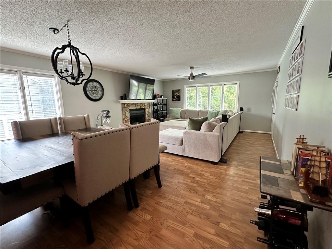
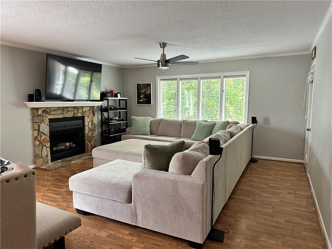
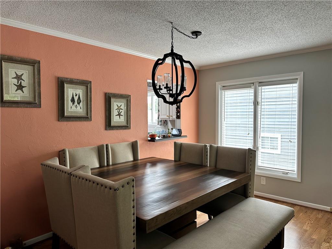
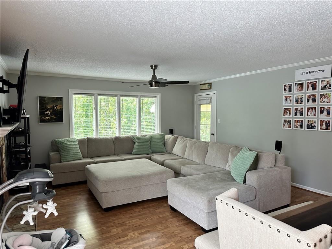
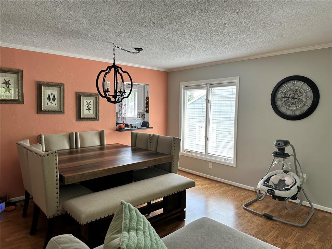
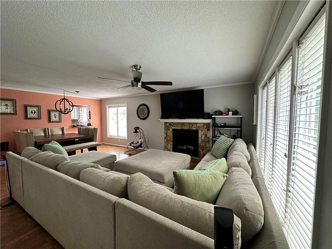
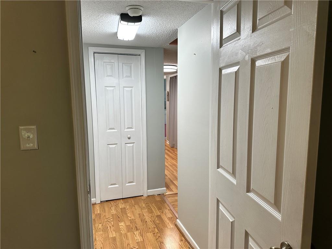
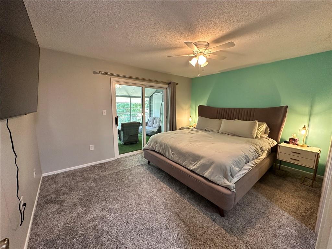
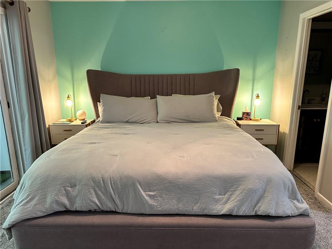
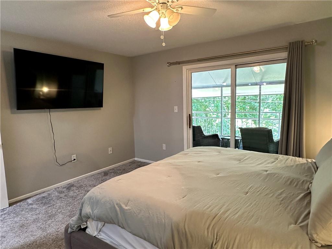
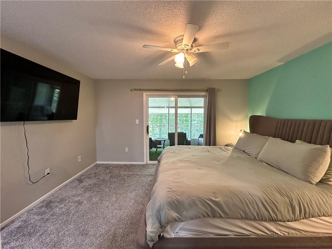
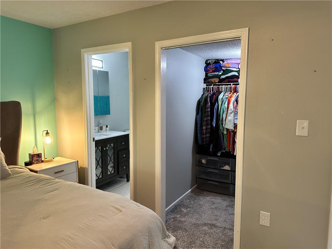
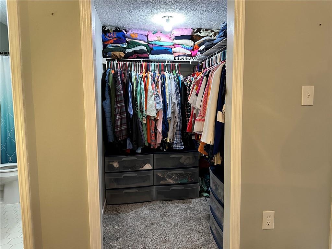
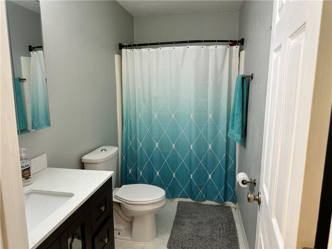
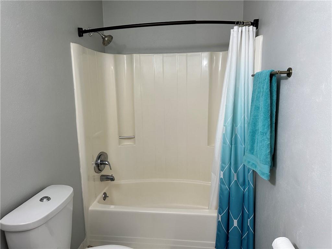
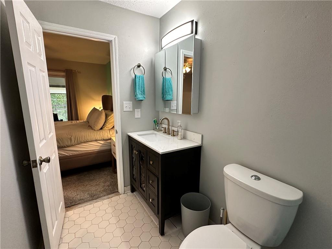
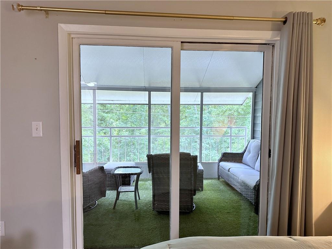
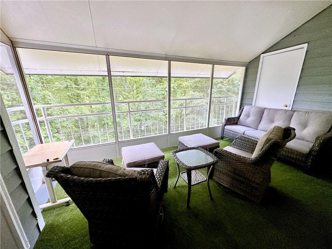
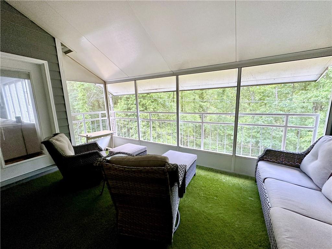
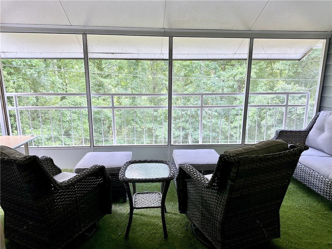
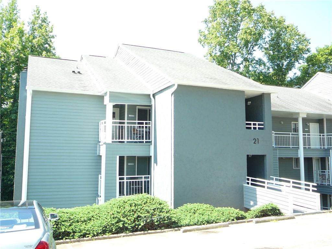
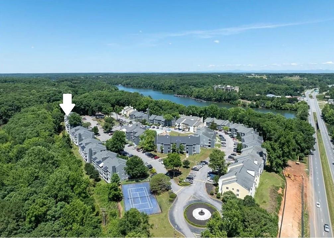
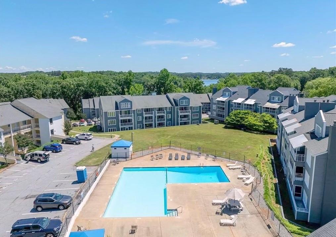
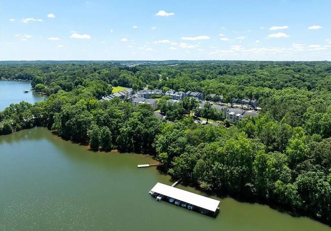
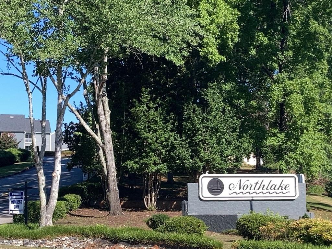
 MLS# 20276445
MLS# 20276445 