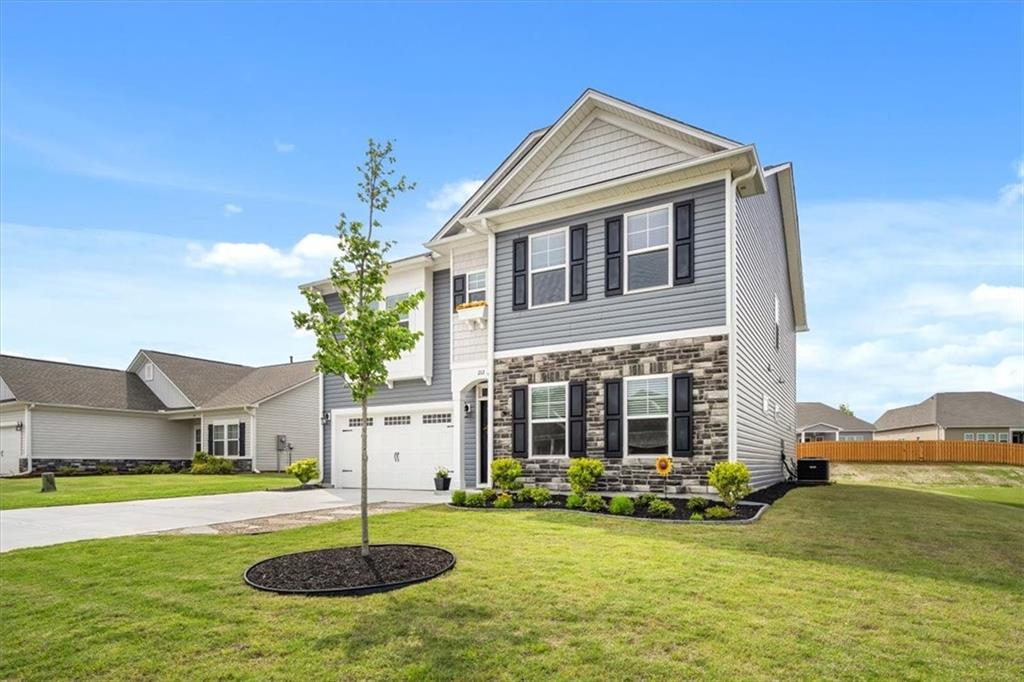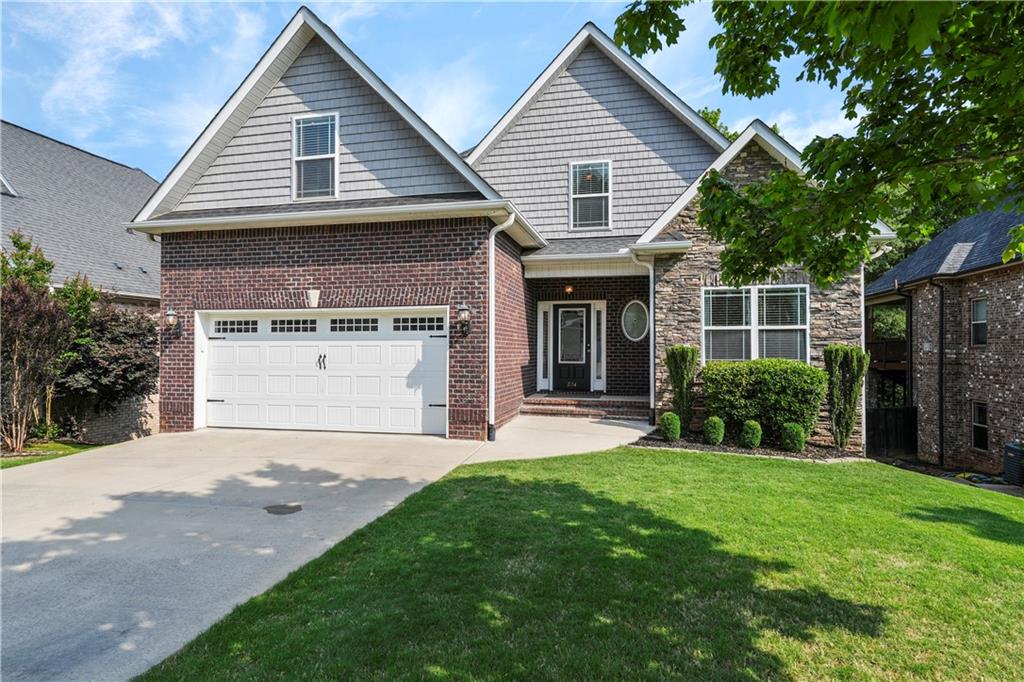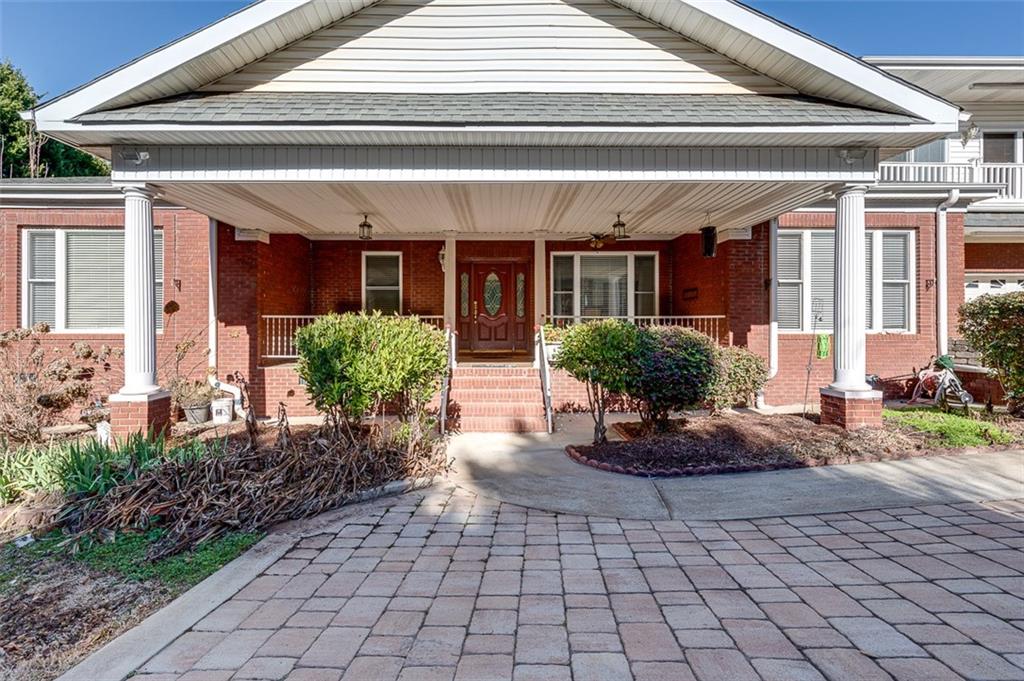211 Franklin Street, Anderson, SC 29624
MLS# 20276571
Anderson, SC 29624
- 3Beds
- 3Full Baths
- 1Half Baths
- 2,405SqFt
- N/AYear Built
- 0.42Acres
- MLS# 20276571
- Residential
- Single Family
- Active
- Approx Time on Market3 days
- Area110-Anderson County,sc
- CountyAnderson
- SubdivisionN/A
Overview
Have you been dreaming of owning an enchanting Victorian home? This beautifully preserved and updated 2405 +/- square foot home boasts three bedrooms, three full bathrooms, and one half bathroom. Here, you will find a perfect blend of vintage charm and modern convenience, nestled in the heart of Anderson's historical district. Prepare to be captivated by the picturesque wraparound front porch, adorned with intricate gingerbread-style accents and stained glass windows. As you step into the grand entryway, the timeless elegance of this home is sure to sweep you off your feet. Its easy to imagine yourself relaxing with a glass of iced tea on the front porch or hosting parties with your favorite guests in this beautiful space. Be sure to pay attention to the details as you explore the home, from the original elements, to the carefully restored pieces, and even the air register covers! To the left of the entry, you will discover a spacious bedroom which is currently utilized as a formal living room. This inviting space features beadboard walls, a vintage fireplace, and original wooden moldings. Attached to this room, is a stunning bathroom which includes a luxurious clawfoot tub and a custom-built sink vanity. On the other side of the entryway, youll find the spacious office and the staircase leading to the loft. The office is the perfect spot for a formal dining room or living space, as it has stunning windows and soaring ceilings with stained glass accents. The main floor also includes a warm and inviting living room, highlighted by a vintage fireplace with dainty shelves and a built-in bookcase with elegant glass-front doors. The Owners Suite is a true sanctuary with its own fireplace, antique doors sourced from North Carolina, and an en-suite bathroom. The bathroom boasts double sinks, custom mirrors, a walk-in shower, and a garden tub for a spa-like experience. The dining area is situated off the kitchen and includes walk-out access to the backyard and deck which makes it perfect for entertaining. The kitchen itself is a chefs delight, featuring double windows over a farmhouse sink, chic red appliances, and a charming coffee bar for more counter space. The adjacent laundry area is conveniently tucked behind vintage glass doors, making laundry day a breeze. A convenient half bathroom is tucked away between the Owners Suite and dining area and showcases a custom sink vanity crafted from an antique Singer sewing machine, adding a unique touch of history and style. Upstairs, the loft area features vaulted ceilings, double closets, and a full bathroom, creating a versatile space that can serve as an additional bedroom, guest suite, or creative retreat. Your tour concludes outside, where you will find a spacious back deck and nicely landscaped yard with a convenient storage shed. The property is ideally located, offering easy access to downtown Anderson, Rocky River Nature Park, and Anderson University, with Clemson University being just thirty minutes away. Homes on Franklin Street were built between 1895 and 1905. Schedule your private tour today and make this enchanting home yours!
Association Fees / Info
Hoa: No
Bathroom Info
Halfbaths: 1
Full Baths Main Level: 2
Fullbaths: 3
Bedroom Info
Num Bedrooms On Main Level: 2
Bedrooms: Three
Building Info
Style: Traditional
Basement: No/Not Applicable
Foundations: Crawl Space
Age Range: Over 50 Years
Roof: Architectural Shingles
Num Stories: Two
Exterior Features
Exterior Features: Deck, Porch-Front
Exterior Finish: Wood
Financial
Gas Co: Piedmont
Transfer Fee: No
Original Price: $419,900
Price Per Acre: $99,976
Garage / Parking
Storage Space: Outbuildings
Garage Type: None
Garage Capacity Range: None
Interior Features
Interior Features: Built-In Bookcases, Cathdrl/Raised Ceilings, Ceilings-Smooth, Countertops-Quartz, Fireplace, French Doors, Garden Tub, Some 9' Ceilings
Appliances: Range/Oven-Gas, Refrigerator, Water Heater - Gas
Floors: Ceramic Tile, Hardwood
Lot Info
Lot Description: Trees - Mixed, Gentle Slope, Level, Sidewalks
Acres: 0.42
Acreage Range: .25 to .49
Marina Info
Misc
Other Rooms Info
Beds: 3
Master Suite Features: Double Sink, Fireplace, Full Bath, Master on Main Level, Shower - Separate, Tub - Garden, Tub - Separate
Property Info
Inside City Limits: Yes
Type Listing: Exclusive Right
Room Info
Specialty Rooms: Breakfast Area, Formal Dining Room, Formal Living Room, Office/Study
Room Count: 8
Sale / Lease Info
Sale Rent: For Sale
Sqft Info
Sqft Range: 2250-2499
Sqft: 2,405
Tax Info
Tax Year: 2023
County Taxes: 1958.38
Tax Rate: 4%
Unit Info
Utilities / Hvac
Utilities On Site: Cable, Electric, Natural Gas, Public Sewer, Public Water, Telephone
Electricity Co: Duke
Heating System: Forced Air, Heat Pump
Cool System: Central Electric, Central Forced
High Speed Internet: ,No,
Water Co: City of Anderson
Water Sewer: Private Sewer
Waterfront / Water
Lake Front: No
Water: Public Water
Courtesy of John Bowen of Keller Williams Greenville Cen

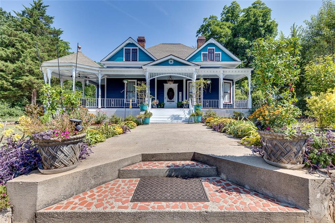
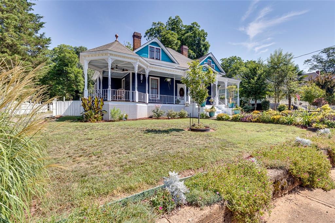
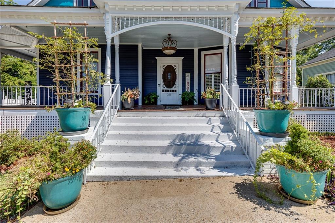
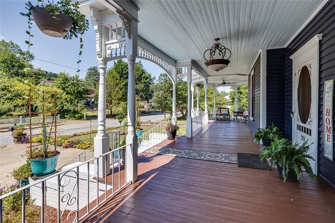
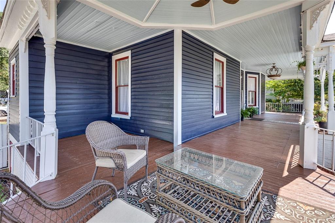
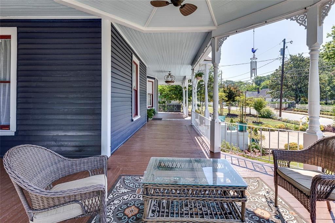
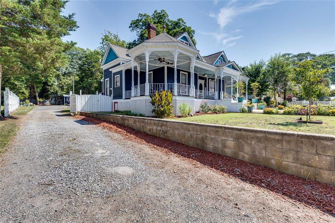
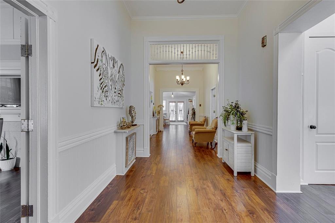
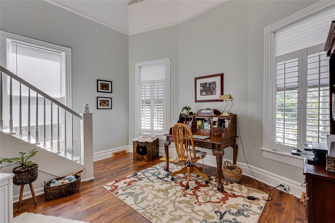
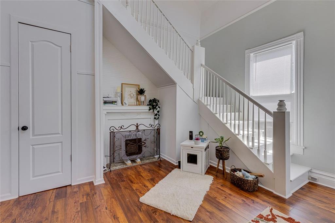
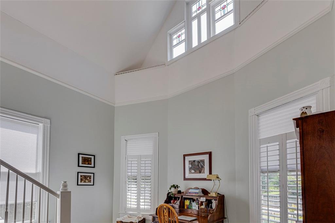
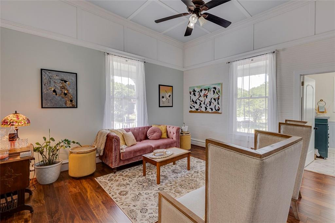
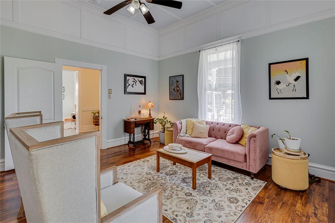
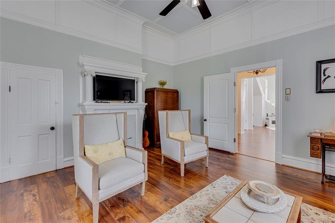
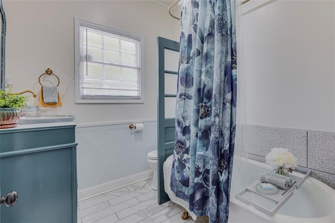
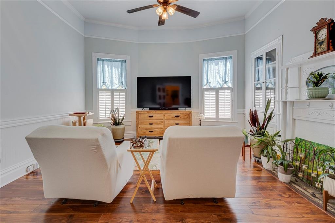
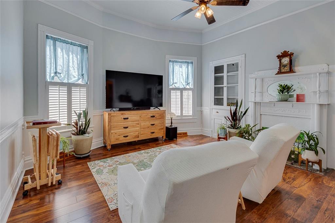
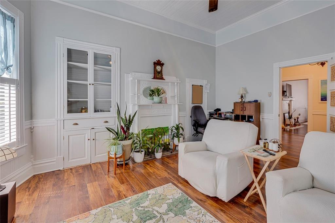
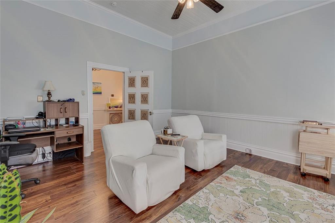
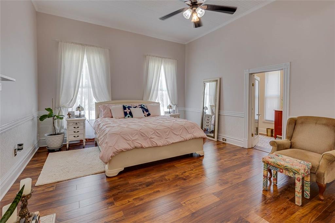
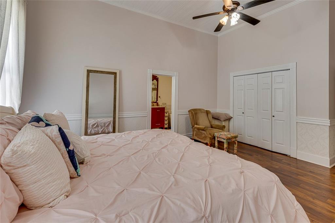
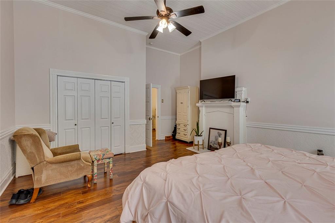
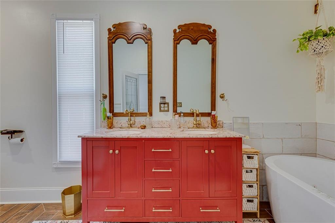
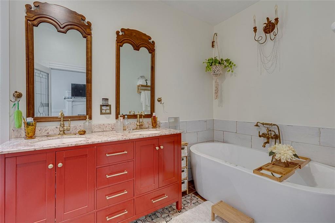
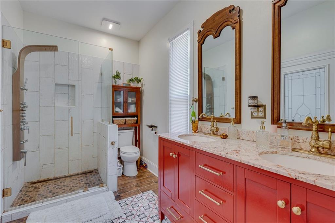
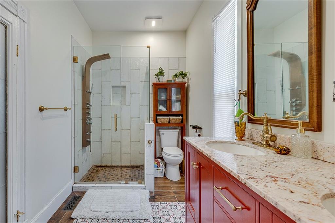
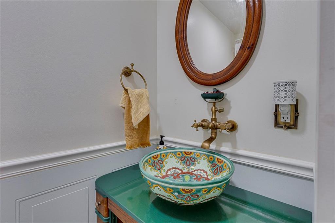
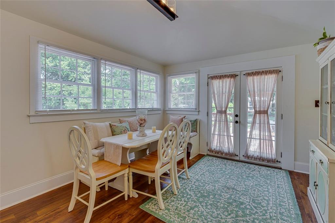
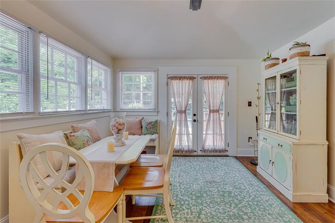
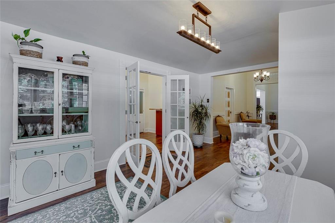
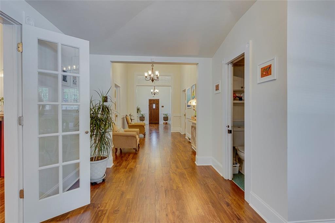
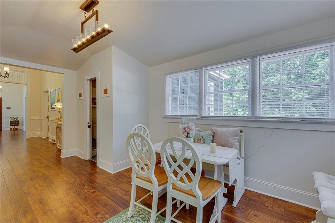
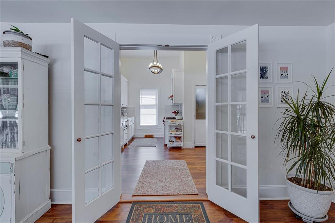
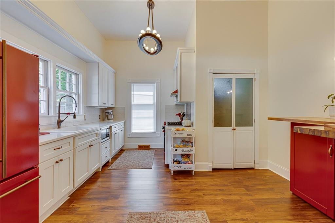
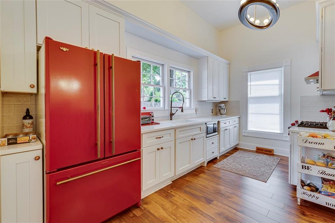
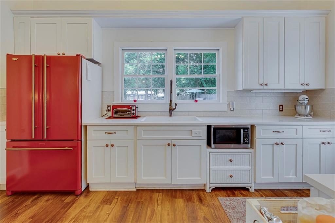
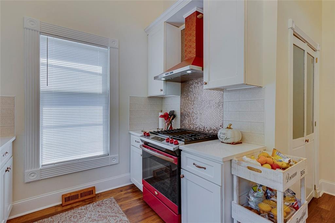
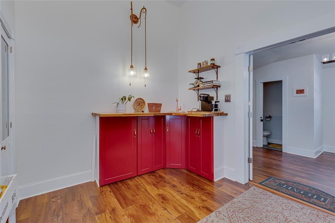
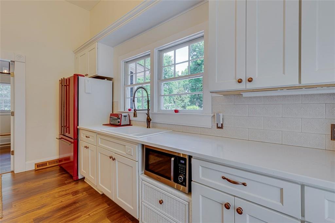
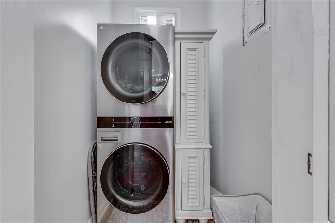
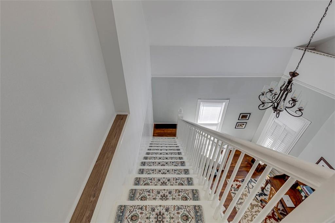
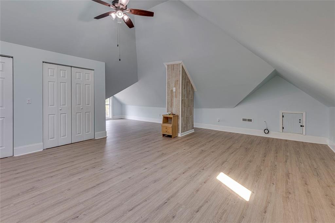
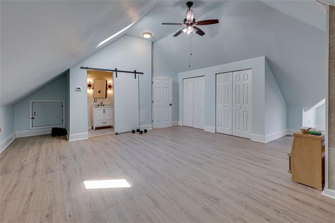
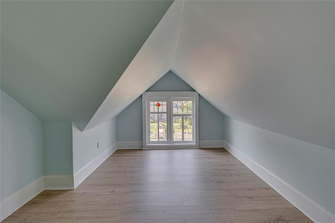
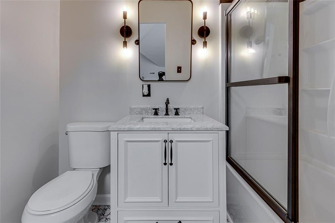
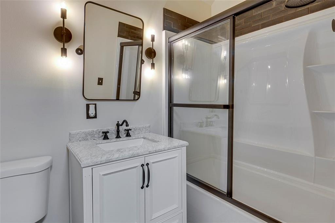
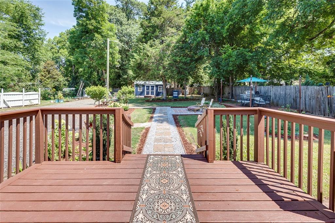
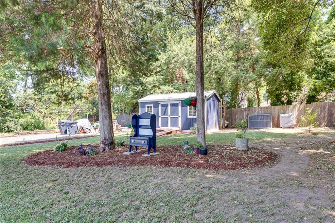
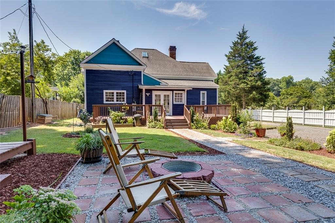
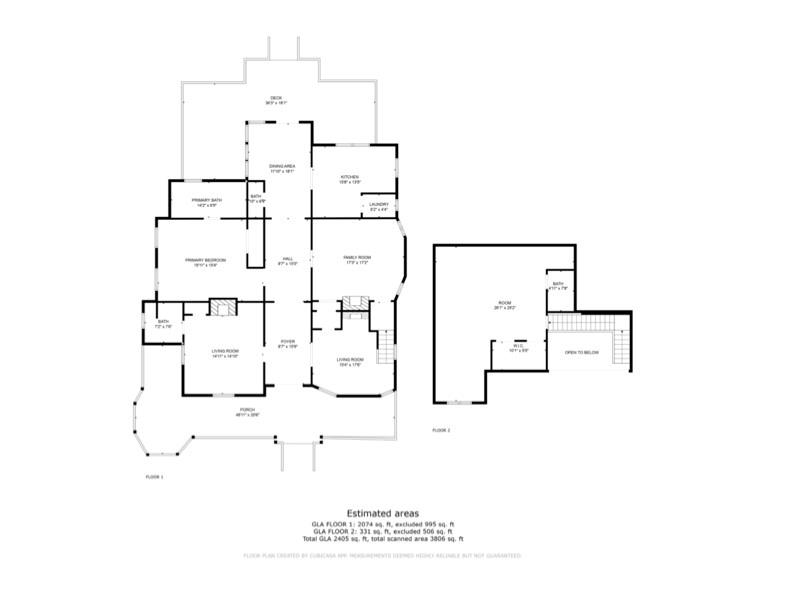
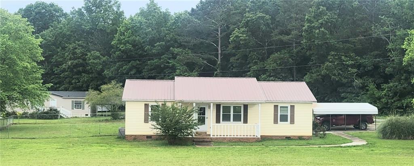
 MLS# 20275223
MLS# 20275223 