211 Yorkshire Drive, Greenville, SC 29615
MLS# 20278928
Greenville, SC 29615
- 4Beds
- 3Full Baths
- N/AHalf Baths
- 2,200SqFt
- N/AYear Built
- 0.00Acres
- MLS# 20278928
- Residential
- Single Family
- Active
- Approx Time on Market20 days
- Area800-Other Sc County
- CountyGreenville
- Subdivision N/A
Overview
Discover your dream home in the vibrant heart of Greenville County! This beautifully restored residence sits on over half an acre of lush land, offering both luxury and tranquility. Enjoy modern living with high end updates, including new windows, providing enhanced energy efficiency and new hardy plank siding installed for durability and a modern aesthetic. Perfectly situated for convenience, this home offers easy access to downtown Greenville, shopping, parks, and dining. Move-in-ready, in a sought-after location, this property boasts brand new roofing, new HVAC, all new plumbing, fresh, stylish, flooring and finishes throughout. This home's stunning kitchen features top-of-the-line appliances, luxurious quartz countertops for elegance and durability, custom cabinetry, stylish faucets and stunning tile backsplash. Every detail has been meticulously curated to provide a home that's as functional as it is beautiful. Experience the perfect blend of classic charm and contemporary upgrades. Don't miss out on this exceptional opportunity!
Association Fees / Info
Hoa: No
Bathroom Info
Fullbaths: 3
Bedroom Info
Bedrooms: Four
Building Info
Style: Traditional
Basement: No/Not Applicable
Foundations: Crawl Space
Age Range: 31-50 Years
Roof: Composition Shingles
Num Stories: Split
Exterior Features
Exterior Features: Balcony, Deck, Patio, Vinyl Windows
Exterior Finish: Brick, Cement Planks
Financial
Transfer Fee: No
Original Price: $496,500
Garage / Parking
Storage Space: Floored Attic, Garage
Garage Capacity: 1
Garage Type: Attached Garage
Garage Capacity Range: One
Interior Features
Interior Features: Ceiling Fan, Connection - Dishwasher, Countertops-Quartz, Fireplace
Appliances: Cooktop - Smooth, Dishwasher, Microwave - Built in, Range/Oven-Electric, Refrigerator, Water Heater - Electric
Floors: Laminate
Lot Info
Lot Description: Gentle Slope
Acres: 0.00
Acreage Range: .50 to .99
Marina Info
Misc
Other Rooms Info
Beds: 4
Master Suite Features: Full Bath, Master on Second Level, Shower Only, Walk-In Closet
Property Info
Type Listing: Exclusive Right
Room Info
Specialty Rooms: Bonus Room, Formal Dining Room, Formal Living Room
Room Count: 9
Sale / Lease Info
Sale Rent: For Sale
Sqft Info
Sqft Range: 2000-2249
Sqft: 2,200
Tax Info
Unit Info
Utilities / Hvac
Electricity Co: Duke
Heating System: Heat Pump
Cool System: Central Electric
High Speed Internet: ,No,
Water Co: Greenville Water
Water Sewer: Public Sewer
Waterfront / Water
Lake Front: No
Water: Public Water
Courtesy of Laura Brammer of Bhhs C Dan Joyner - Anderson

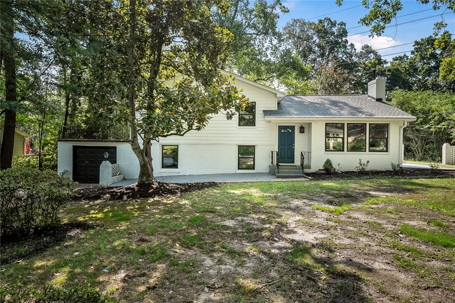
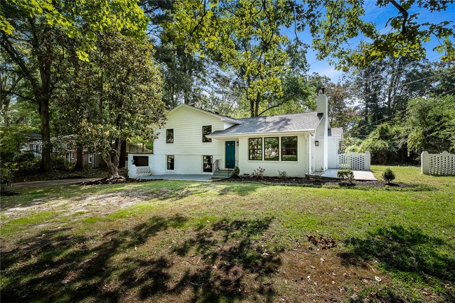
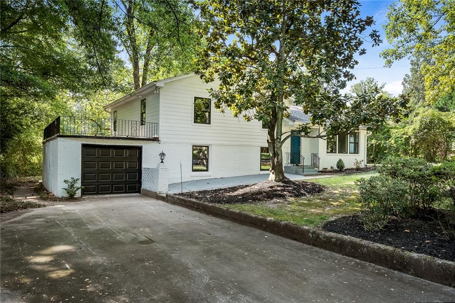
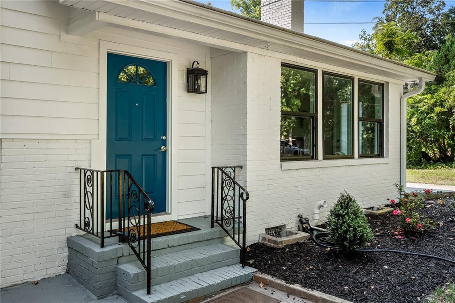
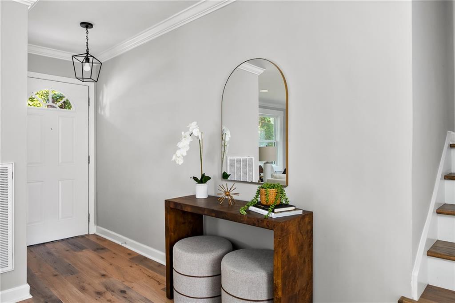
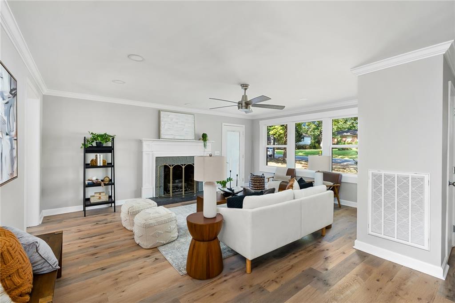
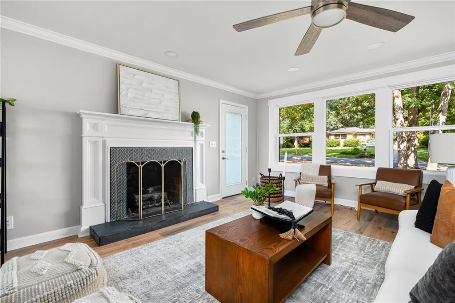
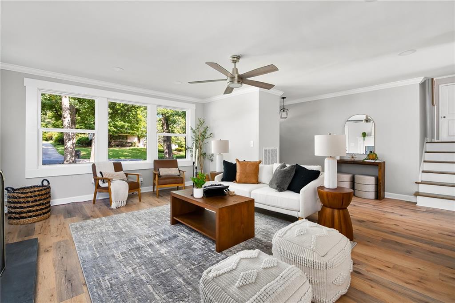
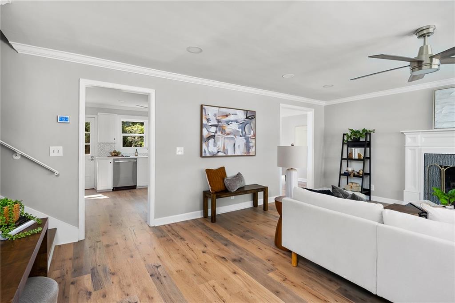
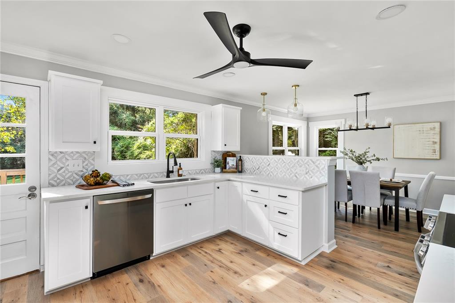
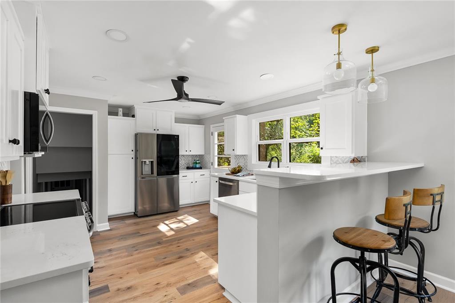
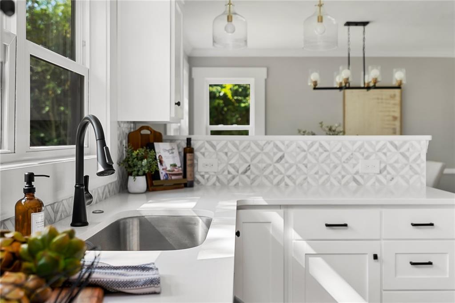
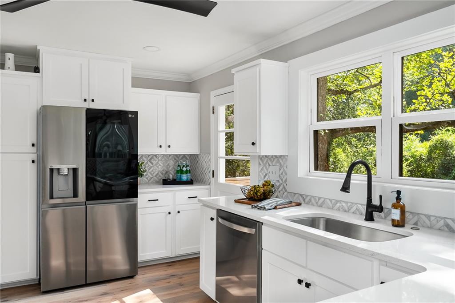
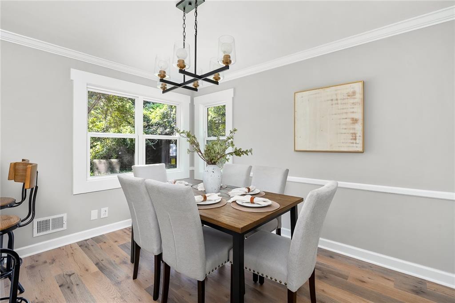
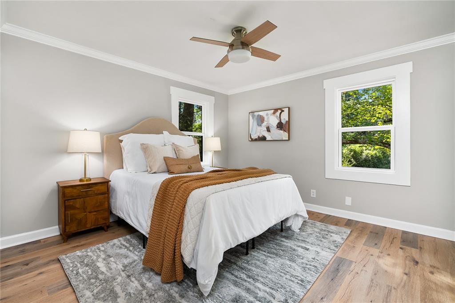
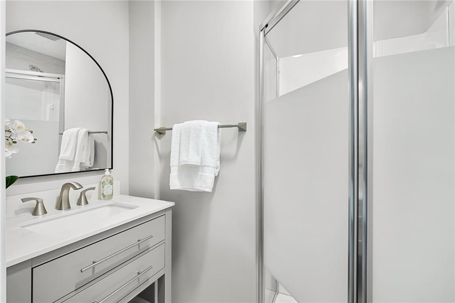
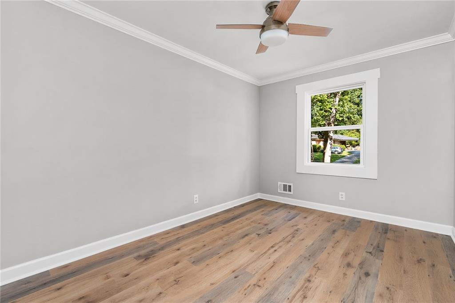
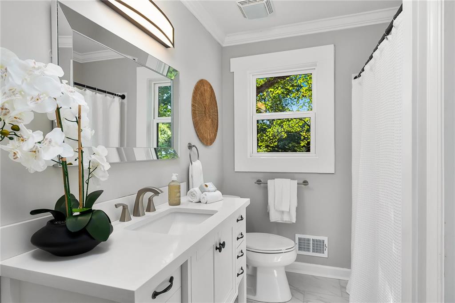
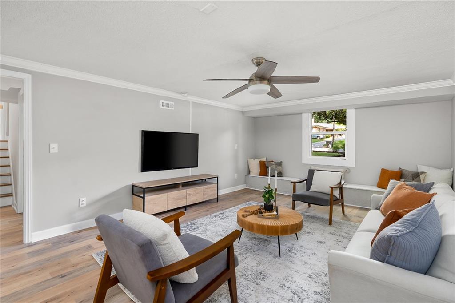
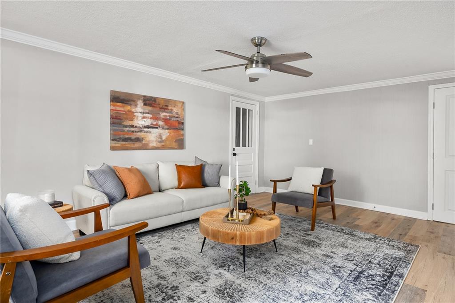
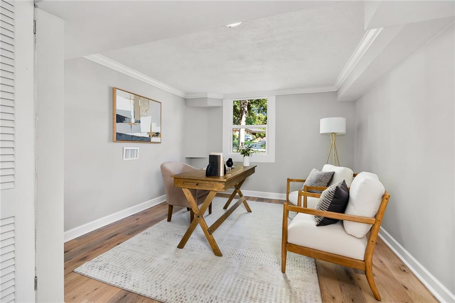
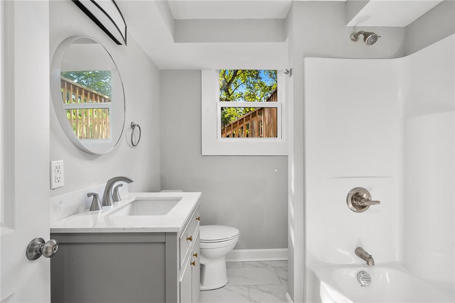
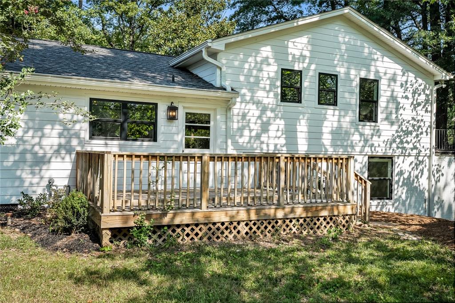
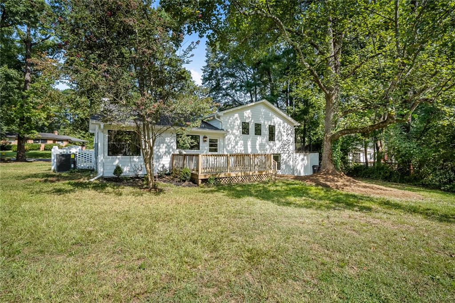
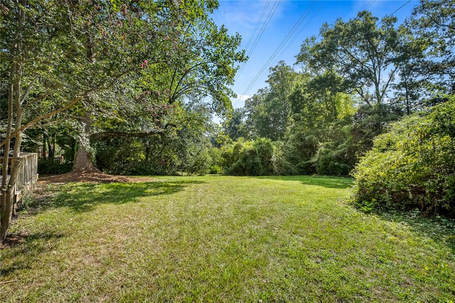
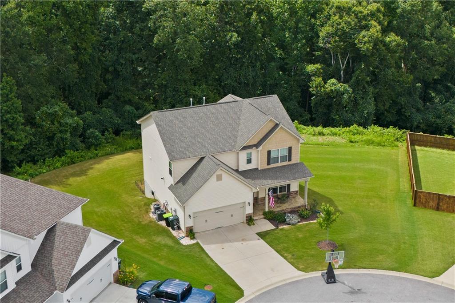
 MLS# 20278895
MLS# 20278895 









