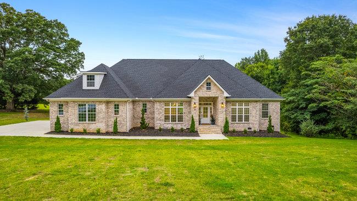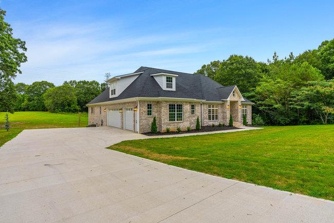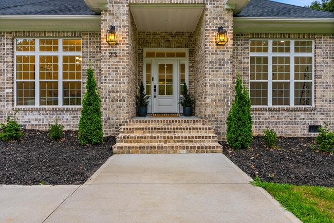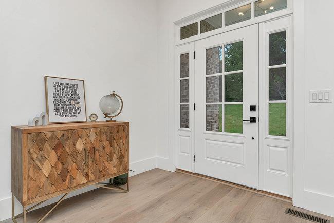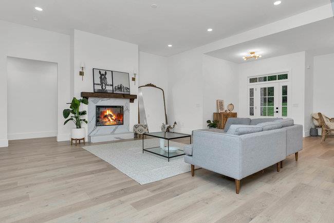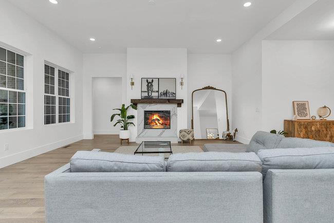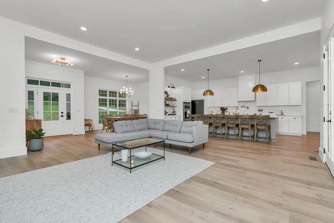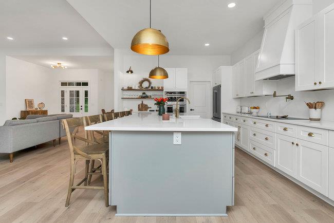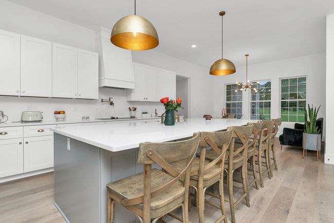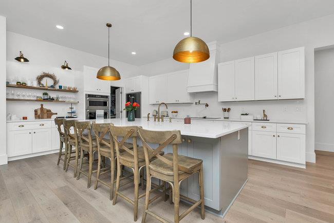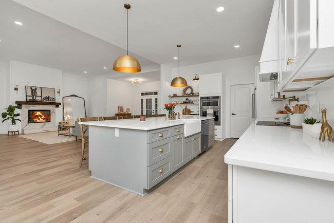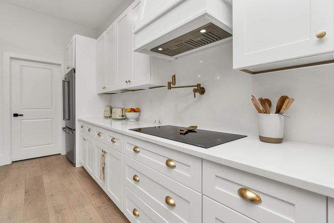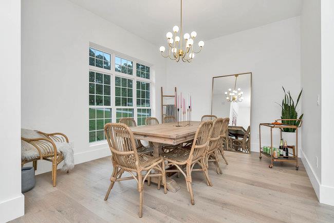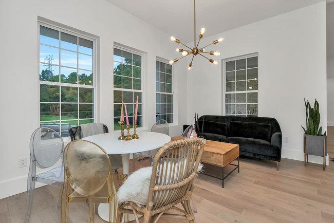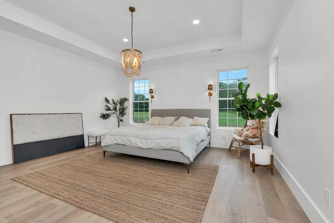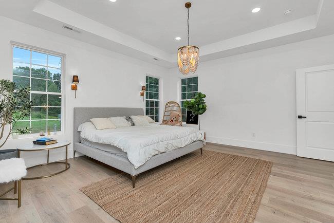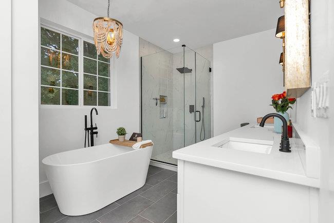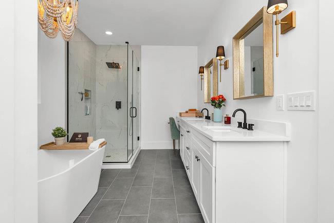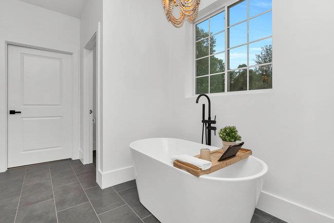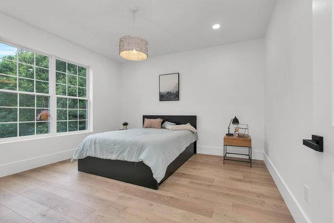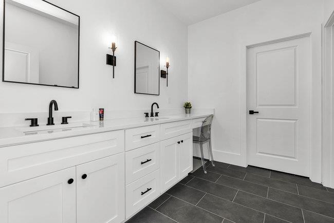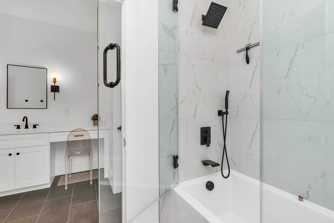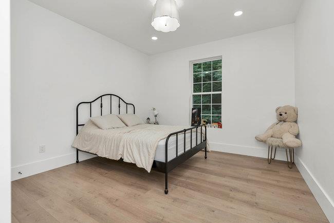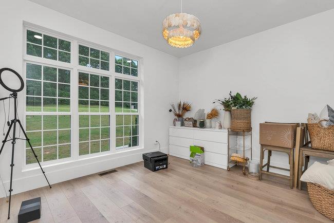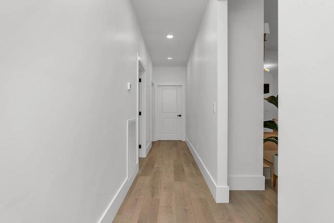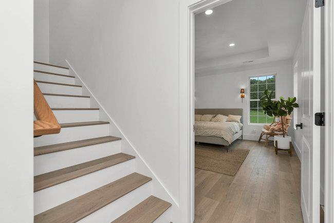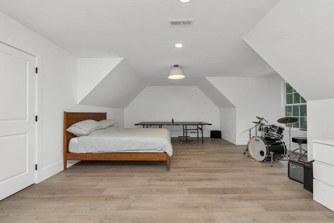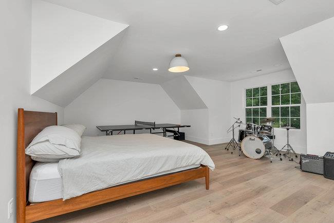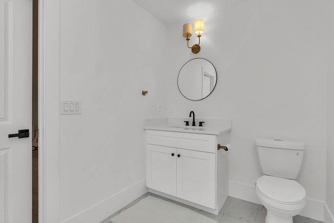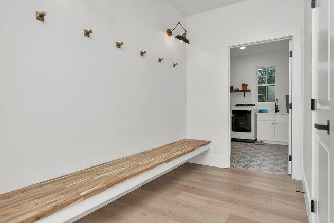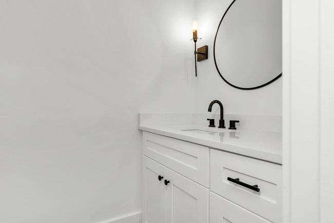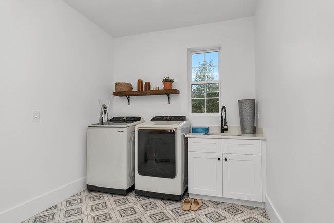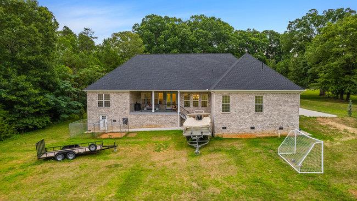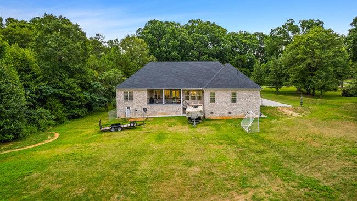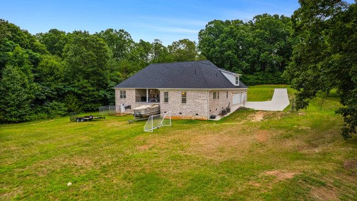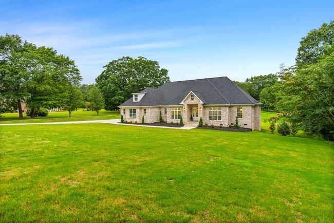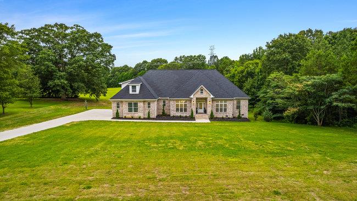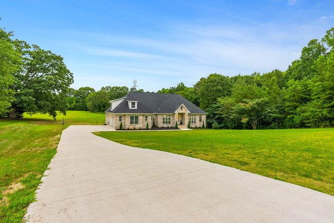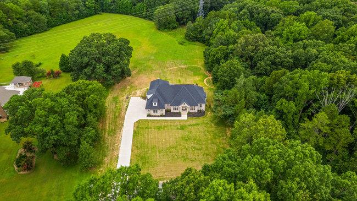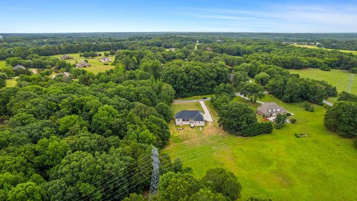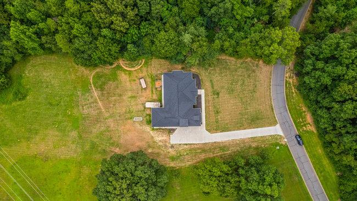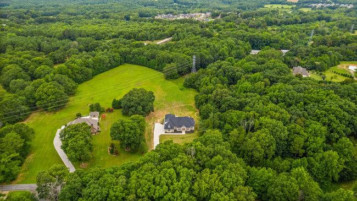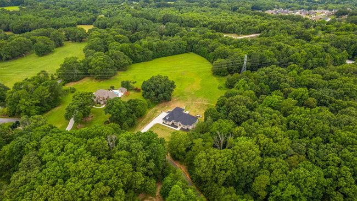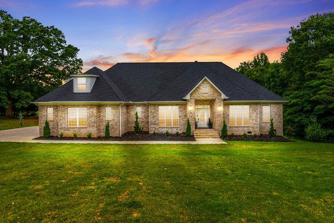23 Hidden Falls Drive, Anderson, SC 29621
MLS# 20279227
Anderson, SC 29621
- 5Beds
- 3Full Baths
- 1Half Baths
- 3,750SqFt
- N/AYear Built
- 7.50Acres
- MLS# 20279227
- Residential
- Single Family
- Active
- Approx Time on Market7 days
- Area105-Anderson County,sc
- CountyAnderson
- Subdivision Hidden Falls
Overview
Welcome to the Hidden Falls Subdivision: A Custom-Built Gem Awaiting You!Step into luxury with this nearly new, all-brick custom home nestled in the serene Hidden Falls subdivision. This exquisite property, built less than a year ago, offers a perfect retreat from your busy life. Experience the ultimate blend of comfort and nature with your private creek, hiking trails, and ample space for sports on a generous lot, all just minutes from local conveniences.Boasting over 3,800 square feet of stunning living space, this 4-bedroom, 3.5-bathroom residence is designed to impress. The expansive layout features a large bonus room and beautiful, oversized windows that flood the home with natural light. The heart of this home is its chef's kitchen, showcasing a grand island, top-of-the-line fixtures, and a stylish butlers pantry.Every inch of this home exudes meticulous craftsmanship and love. Enjoy the elegance of quartz countertops and backsplash, complemented by high-end KitchenAid appliances. The home features durable laminate flooring throughout, a striking fireplace with a charming mantel, and walls constructed with 2x6 framing for superior insulation.Additional highlights include a 3-car garage and a spacious storage area in the crawl space. The Hidden Falls subdivision offers a unique charm with each home being a one-of-a-kind masterpiece. This is more than just a home; its a lifestyle.Dont miss out on this rare opportunity to own a home where every detail has been thoughtfully curated. Visit today and see why this house is more than you could ever dream of!
Association Fees / Info
Hoa Fees: 450
Hoa Fee Includes: Street Lights
Hoa: Yes
Hoa Mandatory: 1
Bathroom Info
Halfbaths: 1
Full Baths Main Level: 3
Fullbaths: 3
Bedroom Info
Num Bedrooms On Main Level: 4
Bedrooms: Five
Building Info
Style: Contemporary
Basement: No/Not Applicable
Foundations: Crawl Space
Age Range: 1-5 Years
Num Stories: One and a Half
Exterior Features
Exterior Features: Deck
Exterior Finish: Brick
Financial
Transfer Fee: No
Original Price: $849,900
Price Per Acre: $11,332
Garage / Parking
Storage Space: Garage
Garage Capacity: 3
Garage Type: Attached Garage
Garage Capacity Range: Three
Interior Features
Lot Info
Acres: 7.50
Acreage Range: 5-10
Marina Info
Misc
Other Rooms Info
Beds: 5
Property Info
Inside Subdivision: 1
Type Listing: Exclusive Right
Room Info
Room Count: 5
Sale / Lease Info
Sale Rent: For Sale
Sqft Info
Sqft Range: 3750-3999
Sqft: 3,750
Tax Info
Unit Info
Utilities / Hvac
Heating System: Central Electric
Cool System: Central Electric
High Speed Internet: ,No,
Water Sewer: Septic Tank
Waterfront / Water
Lake Front: No
Water: Public Water
Courtesy of Tatyana Curdoglo of Reznik Real Estate Llc

