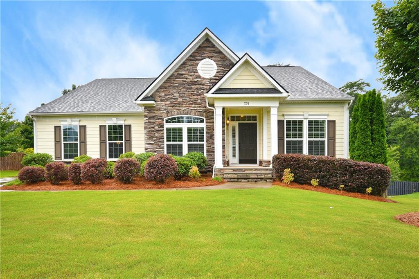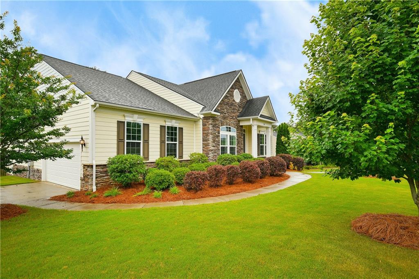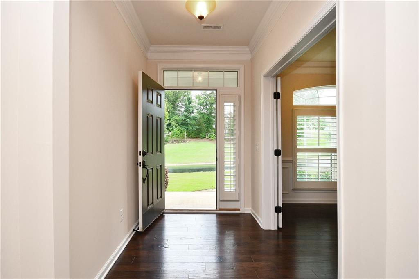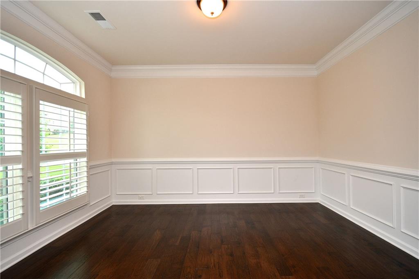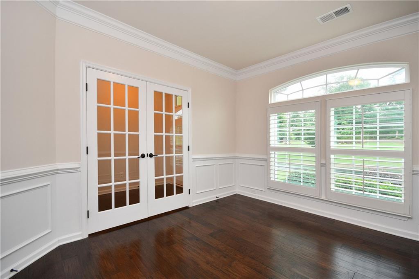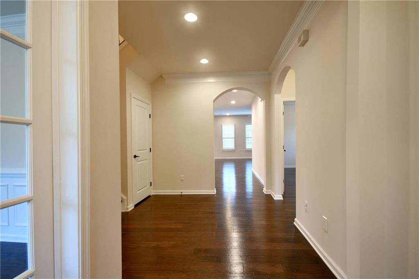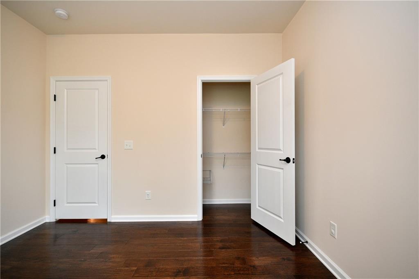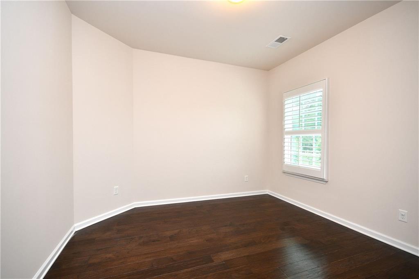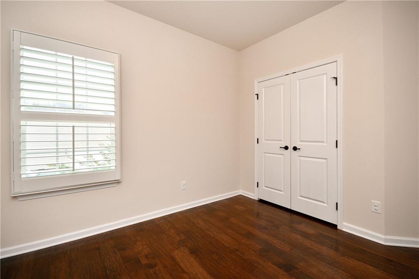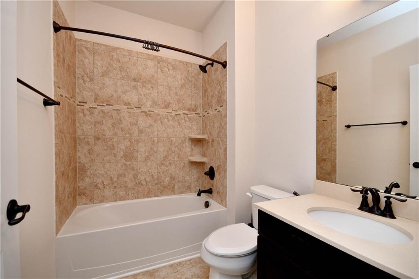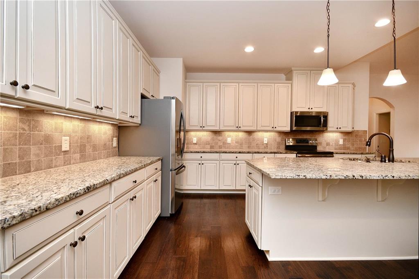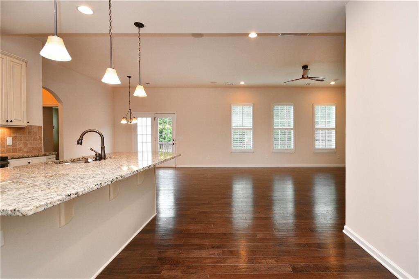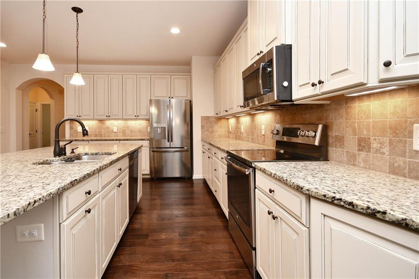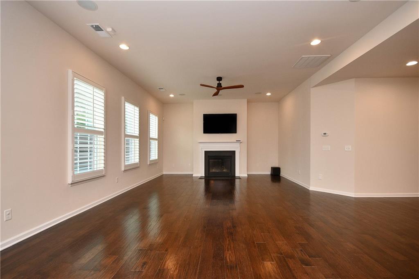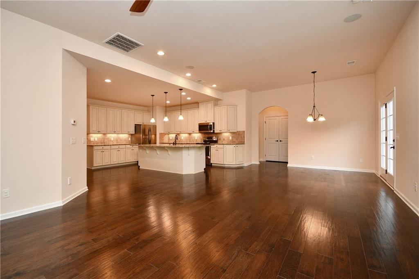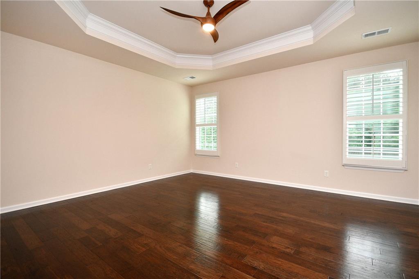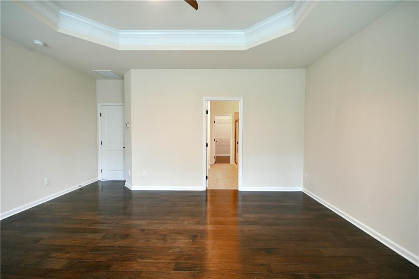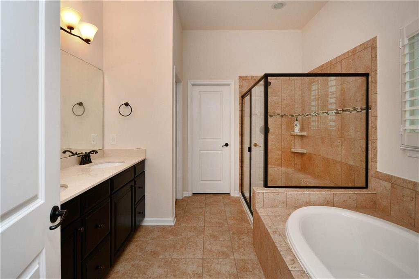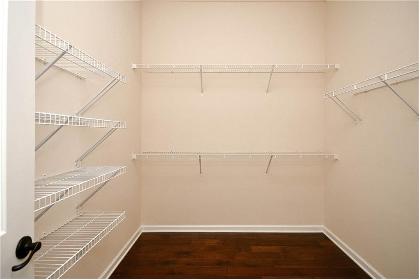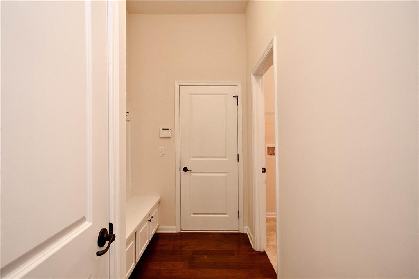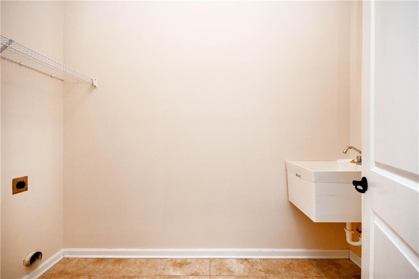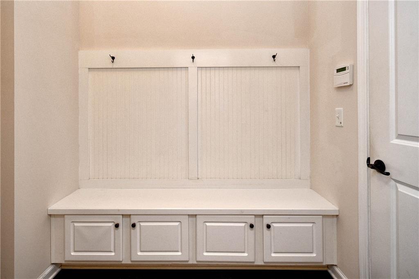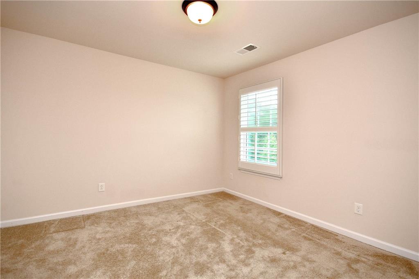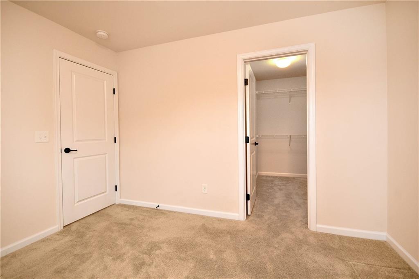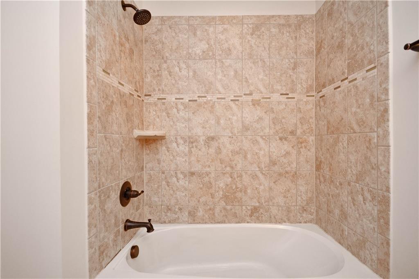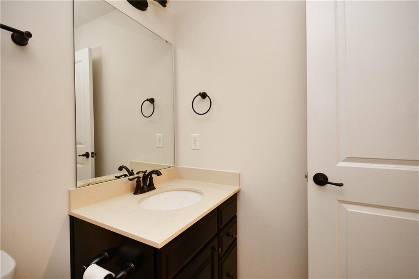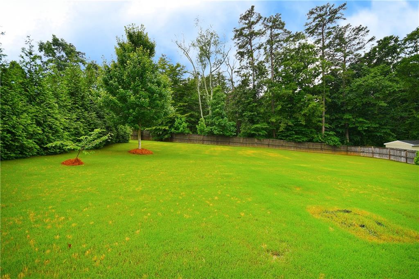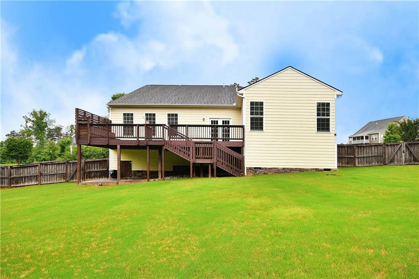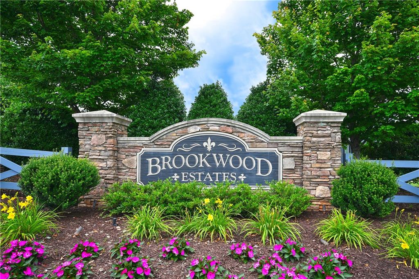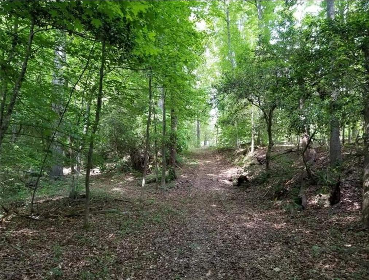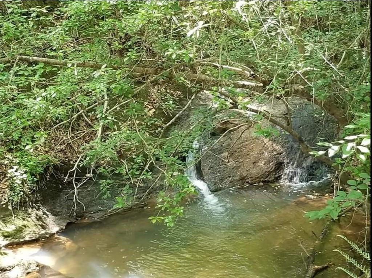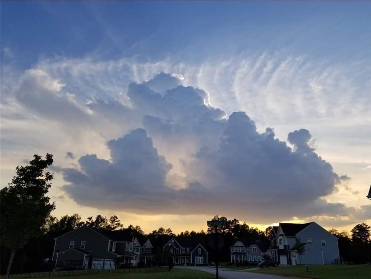231 Princeton Drive, Duncan, SC 29334
MLS# 20276626
Duncan, SC 29334
- 4Beds
- 3Full Baths
- N/AHalf Baths
- 2,941SqFt
- 2016Year Built
- 0.57Acres
- MLS# 20276626
- Residential
- Single Family
- Active
- Approx Time on Market4 days
- Area560-Spartanburg County,sc
- CountySpartanburg
- SubdivisionOther
Overview
Discover your dream home in the heart of Duncan, SC! Nestled on a spacious 0.60-acre lot, this stunning property offers a blend of modern conveniences and classic charm. A brand new Middle School, Abner Creek is just a half mile down the road from the Subdivision, quite a convenience! The landscaping and exterior features include a fully enclosed backyard with a nice, solid wood fence, a full sprinkler system in both the front and back yards, and an under-deck area finished with rock and concrete pavers. You'll love the picturesque flower bed with blooming tulips, lovely trees, pristine landscaping as well as underground downspout connections, and the peace of mind provided by a Generac generator installed by the sellers. The property also includes a termite bond with Terminix and a bait system, and walking trails right off your cul-de-sac for enjoying nature and exercise. Inside, the home boasts a wide and welcoming foyer, a versatile office space, dining room, or playroom, and an open kitchen, family room, and dining area. Elegant plantation shutters adorn the windows throughout the home, complemented by gorgeous hardwood and ceramic flooring. Some closets are custom-designed, and an area for your media systems is ready in the front hall closet. For added convenience, the home includes a central vacuum system and a cozy fireplace with gas logs. The HVAC system is divided into three separate zones for optimal comfort. The master suite features a spacious bedroom with a large walk-in closet and a luxurious en-suite bathroom with a separate tiled shower and tub. The suite also has its own dedicated zone for heating and air conditioning. Additional amenities include a two-car garage with plenty of space, a walk-in laundry area with a sink, a tankless hot water heater for endless hot water, and an upstairs bonus bedroom or office with a large walk-in closet, full bath, and additional floored walk-out storage. Dont miss the opportunity to own this exquisite home, offering comfort, style, and high convenience with easy access to GSP airport, BMW, and I-85, making daily commuting a breeze. Downtown Greenville is approximately 20 minutes, approximate 45 minutes to Lake Hartwell, and about an hour to the mountains. This extraordinary residence seamlessly combines elegance, comfort, and privacy.If square footage is of importance to Buyer, Buyer and Buyer's agent must measure.
Association Fees / Info
Hoa Fees: 450
Hoa Fee Includes: Exterior Maintenance
Hoa: Yes
Community Amenities: Other - See Remarks, Walking Trail
Hoa Mandatory: 1
Bathroom Info
Full Baths Main Level: 2
Fullbaths: 3
Bedroom Info
Num Bedrooms On Main Level: 4
Bedrooms: Four
Building Info
Style: Craftsman, Traditional
Basement: No/Not Applicable
Foundations: Crawl Space
Age Range: 6-10 Years
Roof: Architectural Shingles
Num Stories: One and a Half
Year Built: 2016
Exterior Features
Exterior Features: Deck, Driveway - Concrete, Fenced Yard, Porch-Front, Tilt-Out Windows, Underground Irrigation
Exterior Finish: Other
Financial
Gas Co: Piedmont
Transfer Fee: No
Transfer Fee Amount: 0.000
Original Price: $674,900
Price Per Acre: $11,840
Garage / Parking
Storage Space: Garage, Other - See Remarks
Garage Capacity: 2
Garage Type: Attached Garage
Garage Capacity Range: Two
Interior Features
Interior Features: Alarm System-Leased, Blinds, Cable TV Available, Ceiling Fan, Central Vacuum, Connection - Dishwasher, Connection - Washer, Connection-Central Vacuum, Electric Garage Door, Fireplace, Gas Logs, Laundry Room Sink, Plantation Shutters, Smoke Detector, Some 9' Ceilings, Surround Sound Wiring, Walk-In Closet, Walk-In Shower, Washer Connection
Appliances: Convection Oven, Cooktop - Smooth, Dishwasher, Disposal, Microwave - Built in, Range/Oven-Electric, Refrigerator, Water Heater - Gas, Water Heater - Tankless
Floors: Carpet, Hardwood
Lot Info
Lot: 42
Lot Description: Cul-de-sac, Level
Acres: 0.57
Acreage Range: .50 to .99
Marina Info
Misc
Other Rooms Info
Beds: 4
Master Suite Features: Double Sink, Dressing Room, Full Bath, Master on Main Level, Shower - Separate, Tub - Separate, Walk-In Closet
Property Info
Inside Subdivision: 1
Type Listing: Exclusive Right
Room Info
Specialty Rooms: Bonus Room, Laundry Room, Living/Dining Combination, Office/Study
Room Count: 10
Sale / Lease Info
Sale Rent: For Sale
Sqft Info
Sqft Range: 2750-2999
Sqft: 2,941
Tax Info
Tax Year: 2023
County Taxes: 2555.22
Tax Rate: 4%
Unit Info
Utilities / Hvac
Utilities On Site: Electric, Natural Gas, Public Water, Septic
Electricity Co: Laurens
Heating System: Forced Air, Multizoned, Natural Gas
Electricity: Electric company/co-op, Generator
Cool System: Central Forced, Multi-Zoned
Cable Co: Spectrum
High Speed Internet: Yes
Water Co: SJWD
Water Sewer: Septic Tank
Waterfront / Water
Water Frontage Ft: n/a
Lake: None
Lake Front: No
Lake Features: Not Applicable
Water: Public Water
Courtesy of LaTresa Gilstrap of Allen Tate - Easley/powd

