233 Philwood Drive, Williamston, SC 29697
MLS# 20276543
Williamston, SC 29697
- 3Beds
- 2Full Baths
- N/AHalf Baths
- 2,313SqFt
- N/AYear Built
- 9.60Acres
- MLS# 20276543
- Residential
- Single Family
- Active
- Approx Time on Market4 days
- Area109-Anderson County,sc
- CountyAnderson
- SubdivisionNo Subdivision
Overview
Dreamed of your own mini farm in a great location? Schedule a tour of this property while it's still available.. Spring-fed pond with ISLAND. 9.6+- acres of open and wooded land. Pastures. Fencing. Barn with water and electric. The home offers 3 bedrooms and 2 full baths. Gorgeous hardwoods in all 3 bedrooms, hallway, and dining room. Recessed lighting. Ceiling fans. Molding. Chair railing. Beams. Built in hutch in dining room. The kitchen is massive with a huge amount of cabinetry, counter space for work stations, Island with a full-size sink as well as a full-size sink under a window at the counter area. There are built-in pantry cabinets, ironing board, two ovens, built-in microwave, trash compactor, desk, Corian counter tops (need minor attention), appliance garage, tile back splash and more. Den has vaulted stained wood ceiling. There is a massive walk-in-closet shared by BRs #2&3. 2-car garage with rear side walk-out door. Detached single carport shed. Vinyl Tilt-out windows for easy cleaning. Blinds. Pull-down stair for attic entry in hallway. Central Vac. Relax with coffee in the mornings while sitting on your 13x12 screened porch with tile flooring. Deck. Private well. New concrete driveway in 2024. New black garage door will be installed in July. Treated for termites and moisture barrier installed in June 2024. refreshed mulch in June 2024. Deck upgrades in May 2024. Electric water heater in crawl space. Extra septic tank and electrical hookup available for a potential workshop, etc. where a mobile home once was located. New deed will restrict Mobile Homes from being placed on the property. Architectural roof shingles are approx. 4 years old. Hookup available for a generator. Fireplace with gas logs was closed off in the re-build, but could possibly be re-opened. Consult with Contractor if this is of interest to Buyer. Home is in an Estate. Being sold 'as-is'. Popular WREN school zone! Home is just a couple of miles from I-85, Exit 27. Quick drive to Greenville or Anderson. Wonderful restaurants nearby. DO NOT MISS OUT ON THIS DREAM!! EZ to show via ShowingTime.
Association Fees / Info
Hoa: No
Bathroom Info
Full Baths Main Level: 2
Fullbaths: 2
Bedroom Info
Num Bedrooms On Main Level: 3
Bedrooms: Three
Building Info
Style: Ranch
Basement: No/Not Applicable
Foundations: Crawl Space
Age Range: 21-30 Years
Roof: Architectural Shingles
Num Stories: One
Exterior Features
Exterior Features: Driveway - Concrete, Insulated Windows, Other - See Remarks, Porch-Front, Porch-Screened, Some Storm Doors, Tilt-Out Windows, Vinyl Windows
Exterior Finish: Brick
Financial
Gas Co: Amerigas
Transfer Fee: No
Original Price: $695,000
Price Per Acre: $72,395
Garage / Parking
Storage Space: Barn, Floored Attic
Garage Capacity: 3
Garage Type: Attached Garage
Garage Capacity Range: Three
Interior Features
Interior Features: Attic Stairs-Disappearing, Blinds, Ceiling Fan, Connection - Washer, Connection-Central Vacuum, Countertops-Solid Surface, Dryer Connection-Electric, Electric Garage Door, Other - See Remarks, Walk-In Closet, Walk-In Shower, Washer Connection
Appliances: Cooktop - Smooth, Microwave - Built in, Range/Oven-Electric, Water Heater - Electric
Floors: Ceramic Tile, Hardwood
Lot Info
Lot Description: Other - See Remarks, Trees - Hardwood, Pasture, Pond, Shade Trees, Sidewalks, Wooded
Acres: 9.60
Acreage Range: 5-10
Marina Info
Misc
Horses Allowed: Yes
Other Rooms Info
Beds: 3
Master Suite Features: Full Bath, Master on Main Level, Shower Only
Property Info
Type Listing: Exclusive Right
Room Info
Specialty Rooms: Formal Dining Room, Formal Living Room, Laundry Room
Room Count: 10
Sale / Lease Info
Sale Rent: For Sale
Sqft Info
Sqft Range: 2250-2499
Sqft: 2,313
Tax Info
Tax Year: 2023
County Taxes: $644.44
Tax Rate: Homestead
Unit Info
Utilities / Hvac
Utilities On Site: Electric, Propane Gas, Septic, Well-Private
Electricity Co: Duke
Heating System: Gas Pack
Electricity: Electric company/co-op
Cool System: Central Electric
High Speed Internet: ,No,
Water Co: well
Water Sewer: Septic Tank
Waterfront / Water
Lake Front: No
Lake Features: Not Applicable
Water: Well - Private
Courtesy of Yvonne Schmidt of Exp Realty Llc - (anderson)

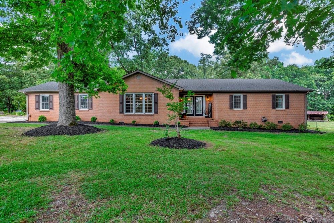
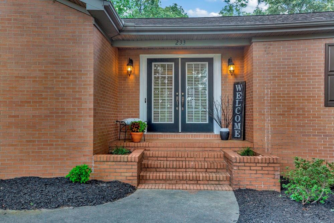
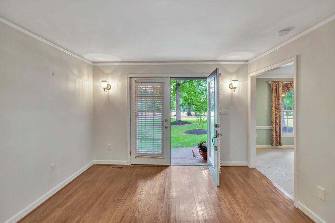
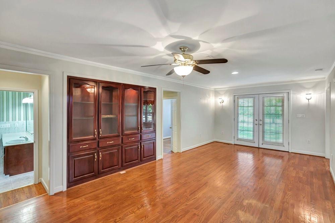
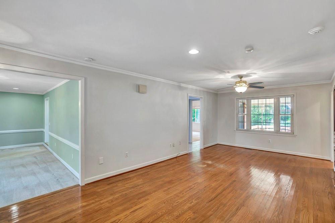
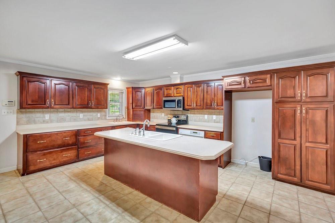
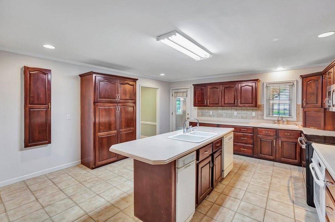
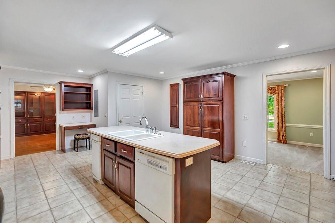
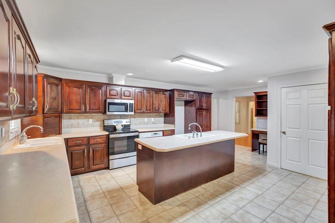
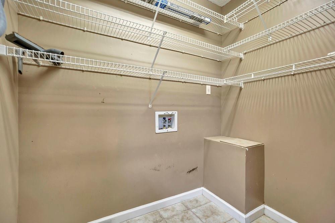
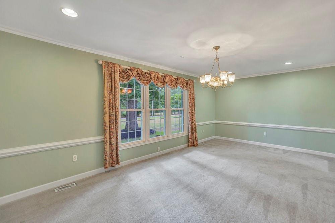
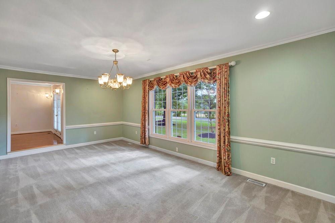
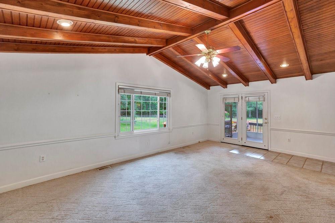
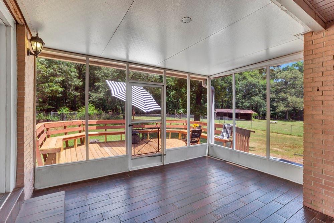
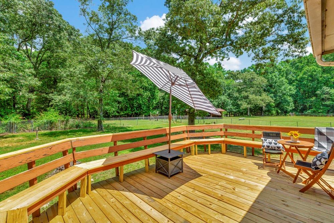
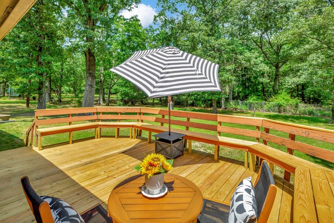
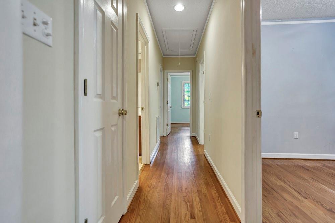
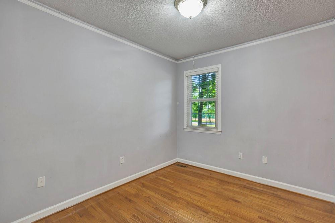
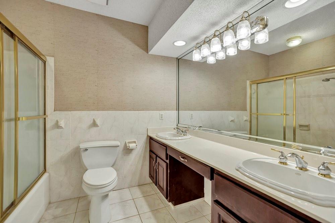
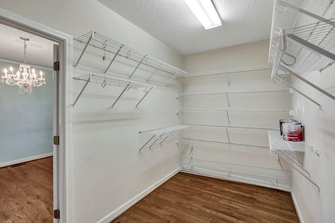
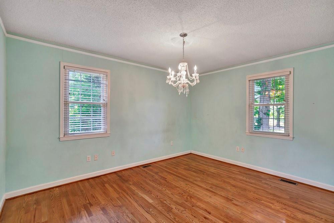
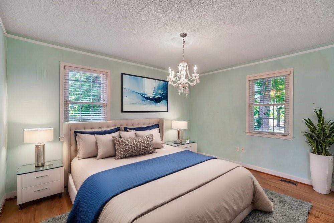
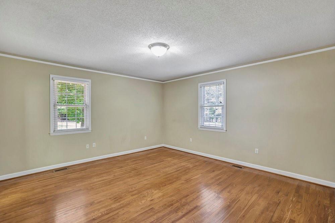
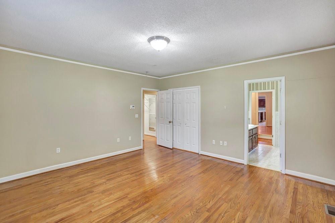
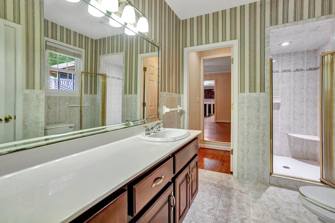
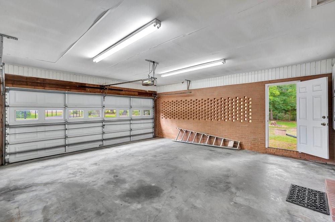
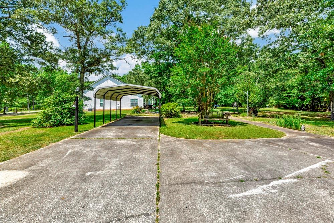
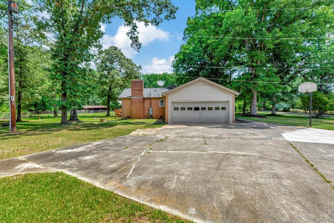
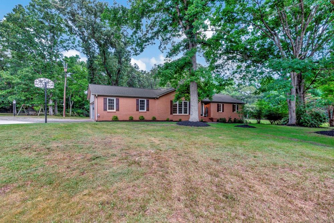
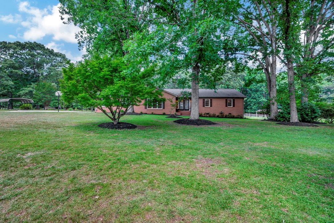
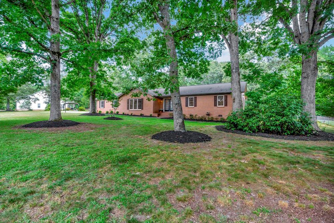
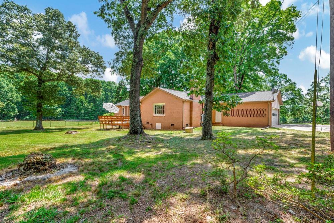
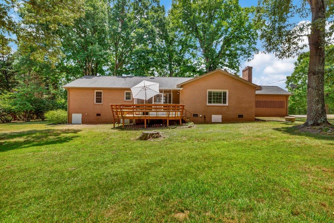
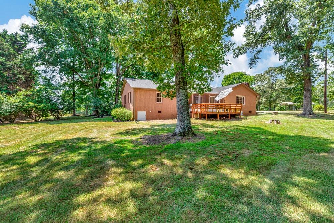
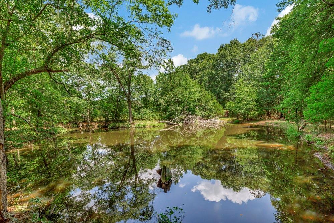
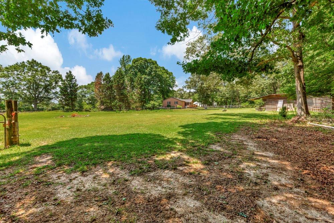
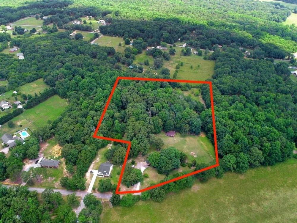
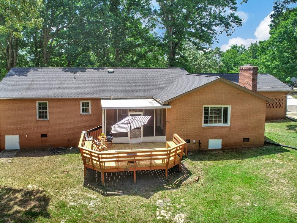
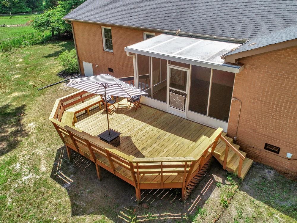
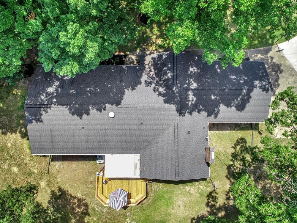
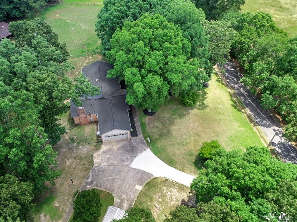
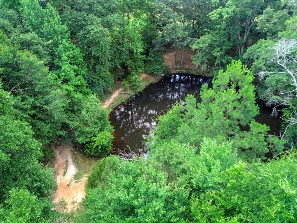
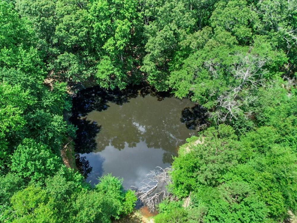
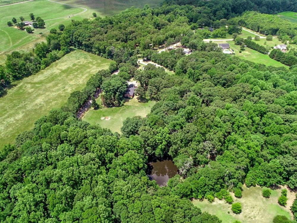
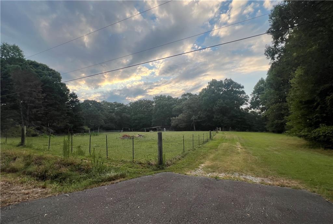
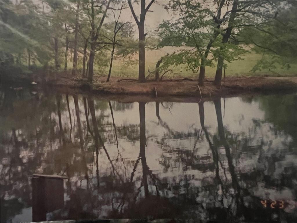
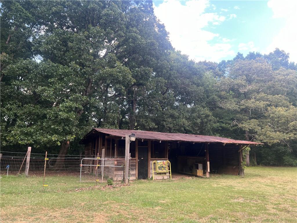
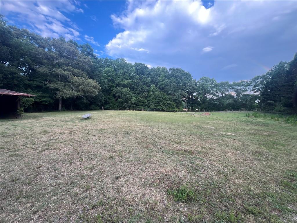
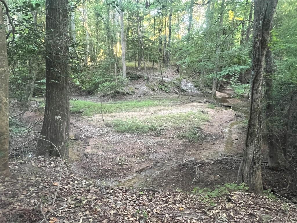
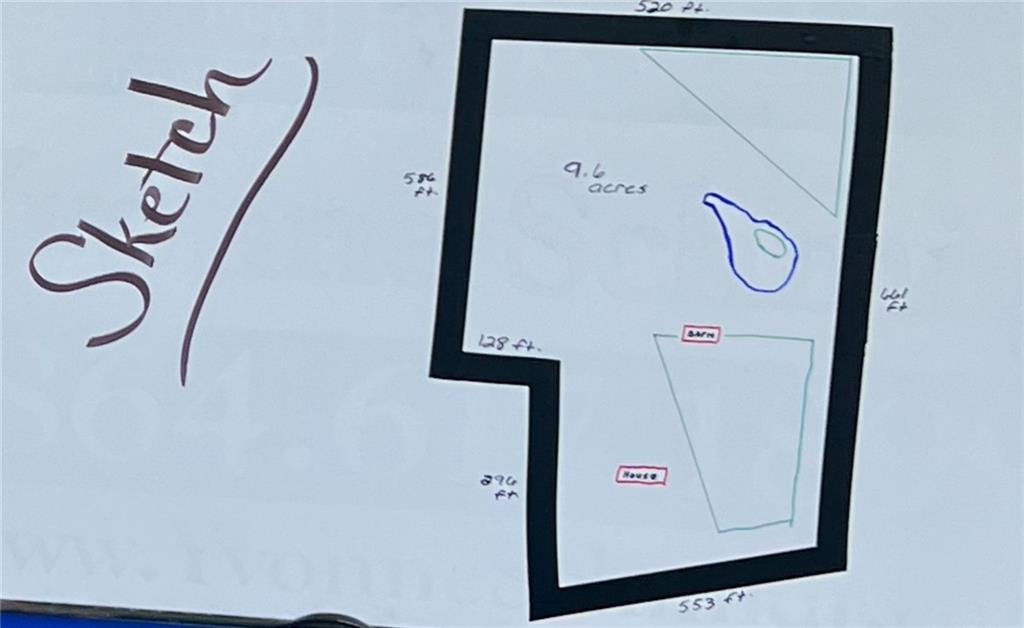
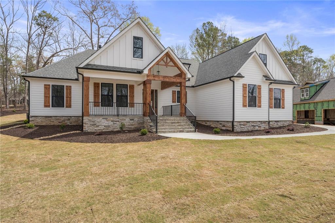
 MLS# 20275991
MLS# 20275991 










