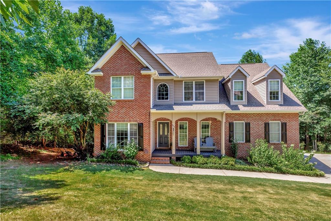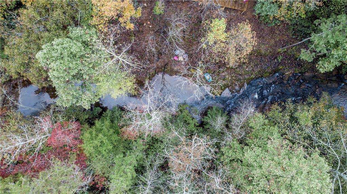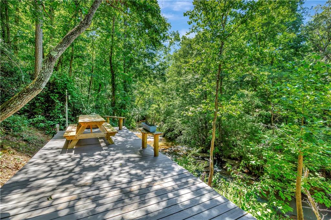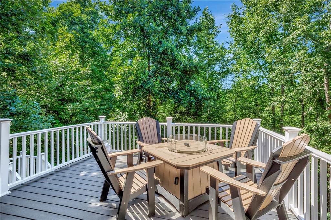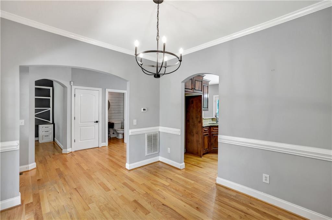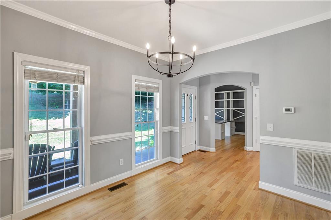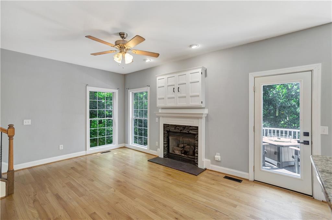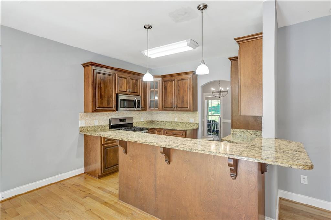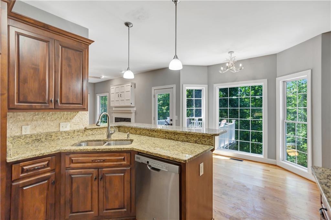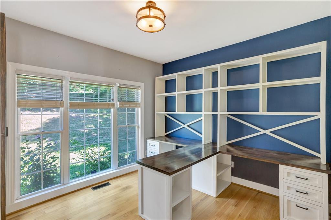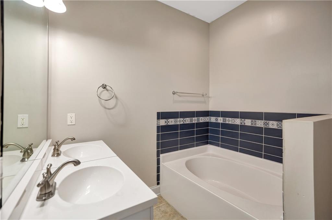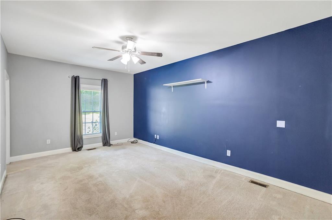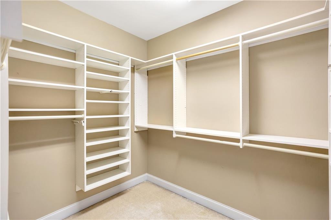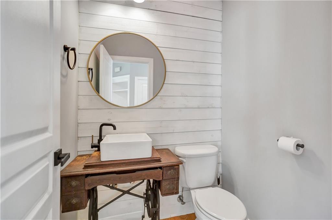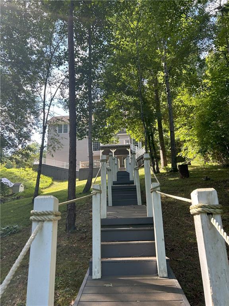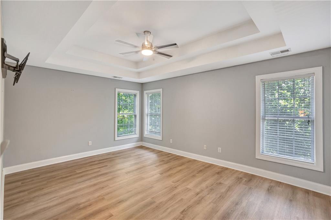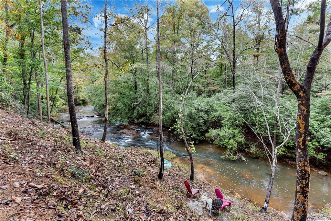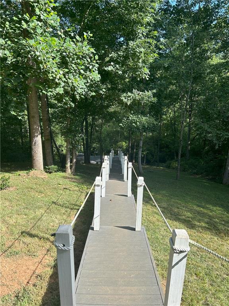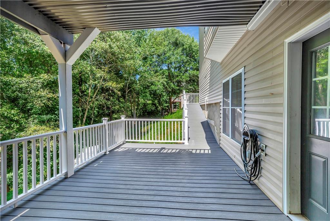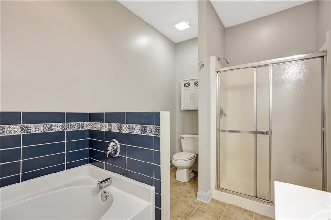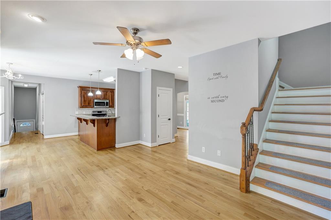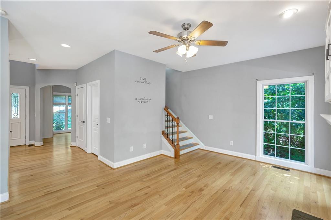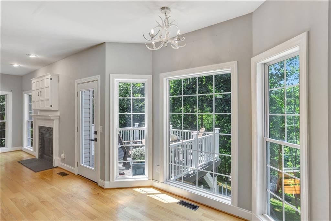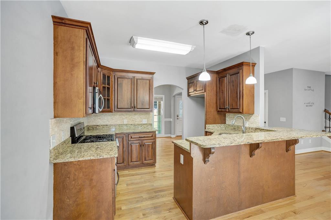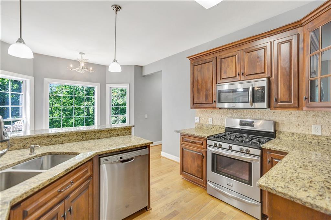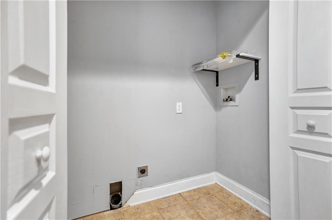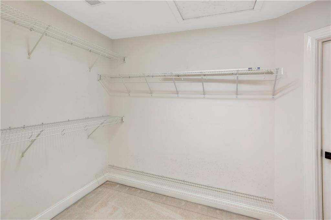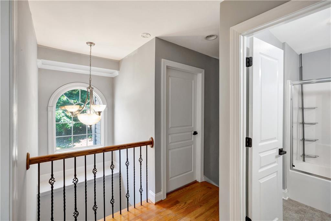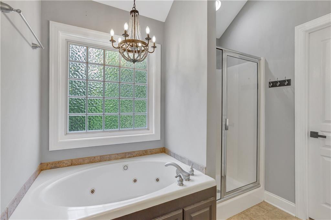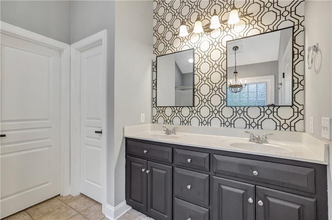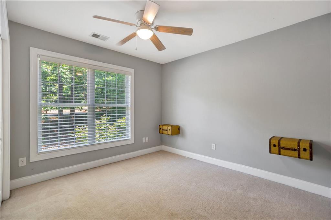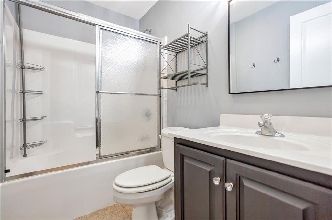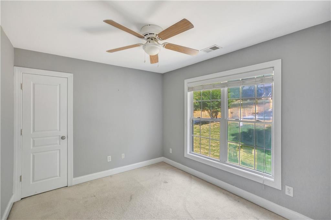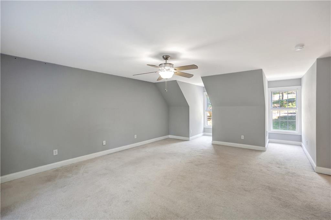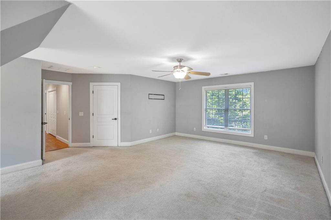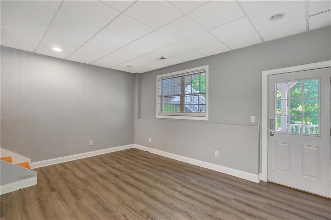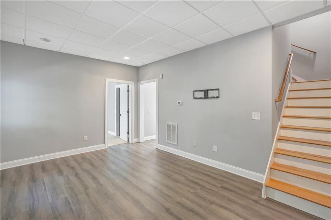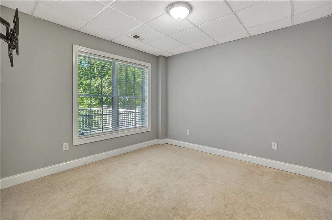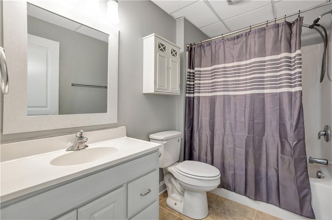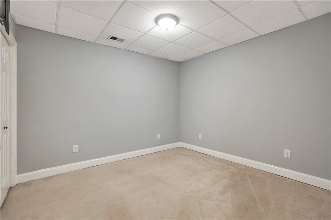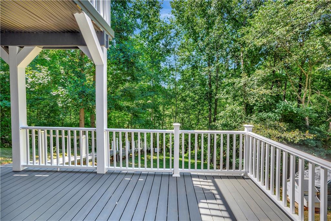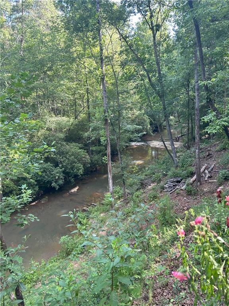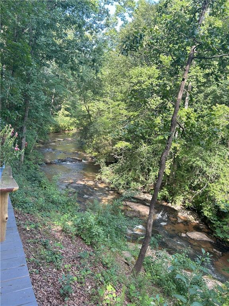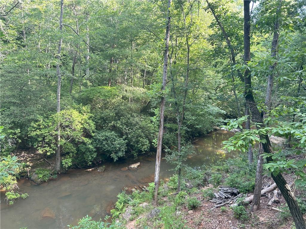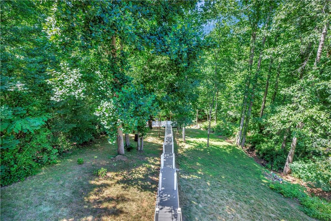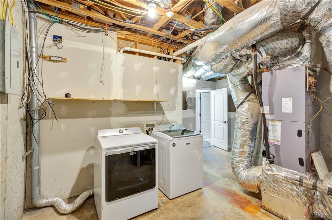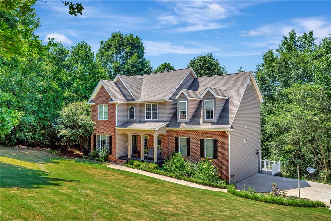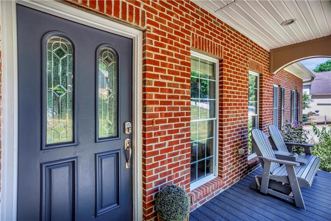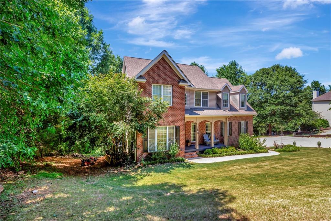237 Stone Pond Way, Seneca, SC 29678
MLS# 20276375
Seneca, SC 29678
- 6Beds
- 4Full Baths
- 1Half Baths
- 3,700SqFt
- 2005Year Built
- 0.00Acres
- MLS# 20276375
- Residential
- Single Family
- Active
- Approx Time on Market7 days
- Area203-Oconee County,sc
- CountyOconee
- SubdivisionStone Pond
Overview
Space, space and more space do you have a large family? Would you need a mother-in-law suite? This home is designed to give personal space to the entire family. Lovely hardwood floors greet you at the front door and flow throughout. With large closets and plenty of storage, your organization will be no problem. Outdoor entertainment space is ideal with a new TREX deck, covered deck and catwalk to the creek deck. From hosting a large gathering for dinner to days playing in the creek laughter will be the sound (along with the beautiful creek). If you are looking for space, swimming and fishing you have found a home. Southern charm and sweet tea are perfect for long summer days and crisp fall afternoons. Looking at the beauty Oconee and Snow Creek have to offer.
Association Fees / Info
Hoa Fee Includes: Other - See Remarks
Hoa: Yes
Hoa Mandatory: 1
Bathroom Info
Halfbaths: 1
Num of Baths In Basement: 1
Full Baths Main Level: 1
Fullbaths: 4
Bedroom Info
Bedrooms In Basement: 2
Num Bedrooms On Main Level: 1
Bedrooms: 6/+
Building Info
Style: Traditional
Basement: Ceilings - Suspended, Daylight, Finished, Full, Heated, Inside Entrance, Walkout
Foundations: Basement
Age Range: 11-20 Years
Roof: Architectural Shingles
Num Stories: Three or more
Year Built: 2005
Exterior Features
Exterior Features: Balcony, Driveway - Concrete, Patio, Porch-Front, Vinyl Windows
Exterior Finish: Brick, Vinyl Siding
Financial
Gas Co: Fort Hill
Transfer Fee: No
Original Price: $519,000
Garage / Parking
Storage Space: Basement
Garage Type: None
Garage Capacity Range: None
Interior Features
Interior Features: 2-Story Foyer, Cable TV Available, Cathdrl/Raised Ceilings, Ceiling Fan, Ceilings-Smooth, Connection - Dishwasher, Connection - Washer, Countertops-Granite, Dryer Connection-Electric, Fireplace, Fireplace-Gas Connection, Garden Tub, Jack and Jill Bath, Laundry Room Sink, Smoke Detector, Some 9' Ceilings, Tray Ceilings, Walk-In Closet, Walk-In Shower
Appliances: Cooktop - Gas, Dishwasher, Microwave - Built in, Water Heater - Electric
Floors: Carpet, Ceramic Tile, Hardwood
Lot Info
Lot Description: Creek, Trees - Hardwood
Acres: 0.00
Acreage Range: .50 to .99
Marina Info
Misc
Other Rooms Info
Beds: 6
Master Suite Features: Double Sink, Full Bath, Master - Multiple, Master on Main Level, Master on Second Level, Shower - Separate, Tub - Garden, Walk-In Closet
Property Info
Inside Subdivision: 1
Type Listing: Exclusive Right
Room Info
Specialty Rooms: Bonus Room, Breakfast Area, Formal Dining Room, Formal Living Room, In-Law Suite, Laundry Room, Media Room, Office/Study, Recreation Room
Room Count: 15
Sale / Lease Info
Sale Rent: For Sale
Sqft Info
Basement Unfinished Sq Ft: 225
Basement Finished Sq Ft: 675
Sqft Range: 3500-3749
Sqft: 3,700
Tax Info
Unit Info
Utilities / Hvac
Utilities On Site: Cable, Electric, Natural Gas, Public Water, Septic, Telephone, Underground Utilities
Electricity Co: Blue Ridge
Heating System: Central Electric
Electricity: Electric company/co-op
Cool System: Central Electric, Multi-Zoned
Cable Co: Upcountry
High Speed Internet: Yes
Water Co: Pioneer
Water Sewer: Septic Tank
Waterfront / Water
Lake Front: No
Water: Public Water
Courtesy of Dana McCall of Era Kennedy Group Seneca

