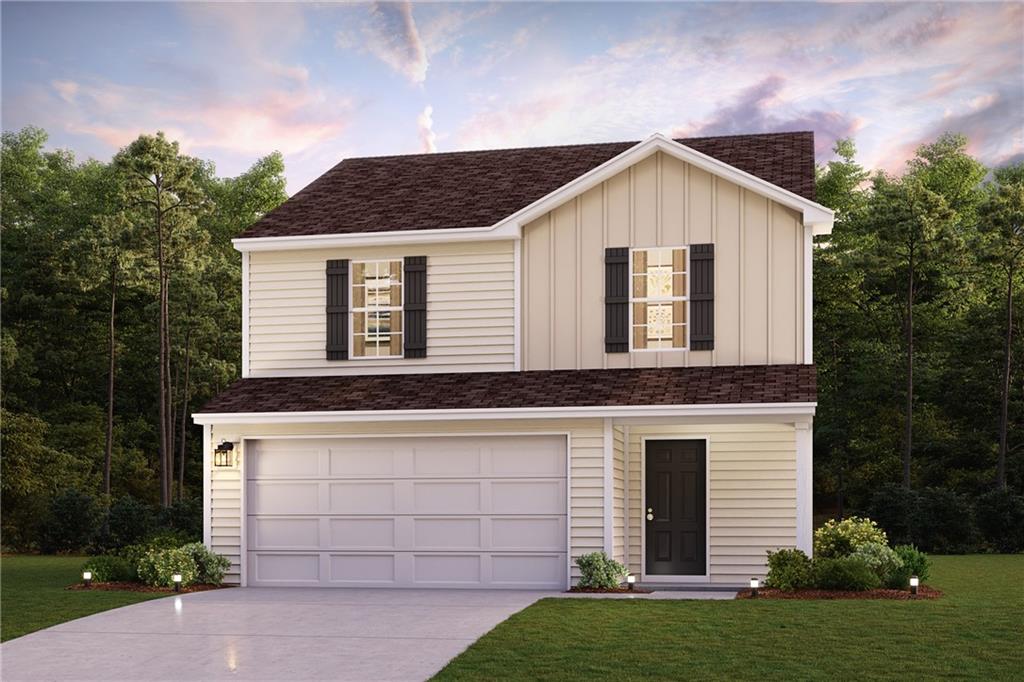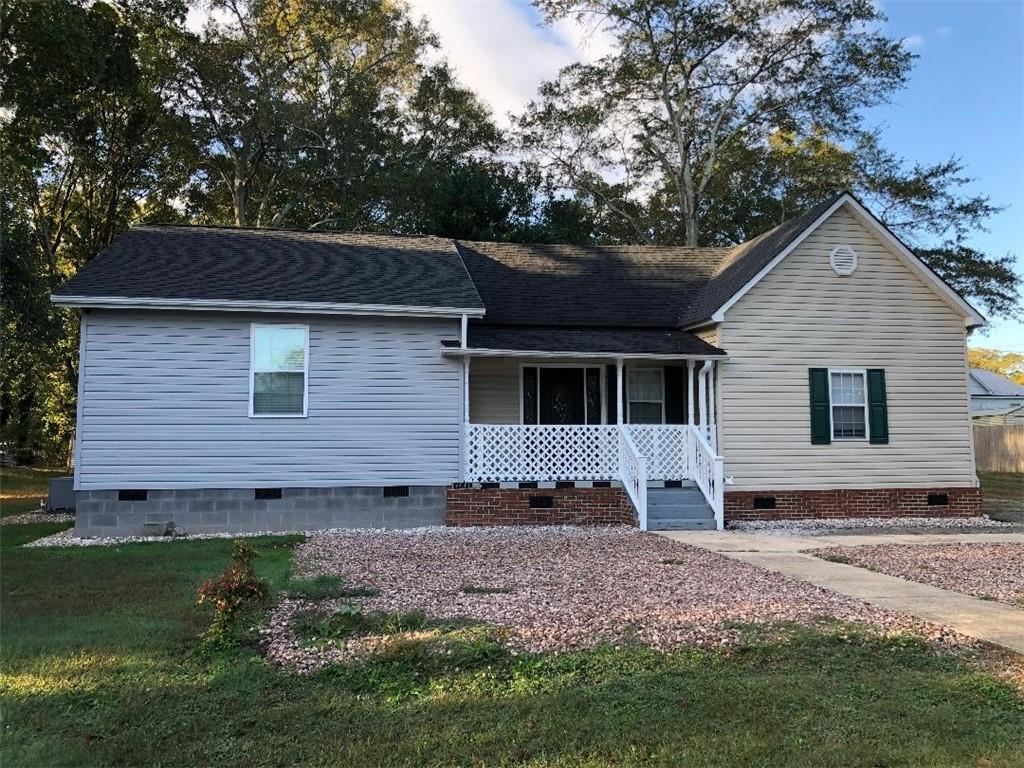25 Jehue Street, Williamston, SC 29697
MLS# 20276093
Williamston, SC 29697
- 3Beds
- 2Full Baths
- 1Half Baths
- 1,000SqFt
- N/AYear Built
- 0.00Acres
- MLS# 20276093
- Residential
- Single Family
- Active
- Approx Time on Market18 days
- Area111-Anderson County,sc
- CountyAnderson
- SubdivisionN/A
Overview
Welcome home to 25 Jehue St. Completely rebuilted from the slab in 2024 with EVERYTHING NEW!! This 3 bedroom 2.5 bath home is waiting for you to say YES and make it home. As you approach the front door, you are welcomed by a nicely covered large front porch allowing you to add your southern welcoming charm for your future guests. This home offers a partially fenced yard to add privacy as you enjoy the oversized back patio. Once you enter this home, you WILL receive the WOW factor as the builder has spared no expense with the interior of this home! Pictures will do no justice to the beauty of this home's interior. From the marble countertops to the tile showers in the bathrooms to the closet organizers in each of the bedroom closets. Open floor plan with a perfect layout to enjoy family time. The marble countertops in this home are absolutely beautiful and the stainless steel appliances complete this kitchen layout! Nice size primary bedroom with a beautiful ensuite bathroom and double closets with built-in organizers. The second and third bedrooms share a jack-n-jack bathroom with a tile surround tub/shower combo. This brand-new home will not last long, so come see it today and make this your home! Just in time for the summer cookouts to be held on the back concrete covered patio and extended patio.
Association Fees / Info
Hoa: No
Bathroom Info
Halfbaths: 1
Full Baths Main Level: 2
Fullbaths: 2
Bedroom Info
Num Bedrooms On Main Level: 3
Bedrooms: Three
Building Info
Style: Traditional
Basement: Ceilings - Smooth
Foundations: Slab
Age Range: Over 50 Years
Num Stories: One
Exterior Features
Exterior Features: Driveway - Concrete, Patio, Porch-Front
Exterior Finish: Vinyl Siding
Financial
Transfer Fee: Yes
Original Price: $249,000
Garage / Parking
Storage Space: Other - See Remarks
Garage Type: None
Garage Capacity Range: None
Interior Features
Interior Features: Attic Stairs-Disappearing, Blinds, Cable TV Available, Ceiling Fan, Countertops-Granite, Jack and Jill Bath
Appliances: Microwave - Built in, Range/Oven-Electric, Refrigerator, Water Heater - Electric
Floors: Carpet, Ceramic Tile
Lot Info
Lot Description: Level
Acres: 0.00
Acreage Range: .25 to .49
Marina Info
Misc
Other Rooms Info
Beds: 3
Master Suite Features: Full Bath, Shower Only
Property Info
Type Listing: Exclusive Right
Room Info
Specialty Rooms: Laundry Room
Sale / Lease Info
Sale Rent: For Sale
Sqft Info
Sqft Range: 1000-1249
Sqft: 1,000
Tax Info
Unit Info
Utilities / Hvac
Utilities On Site: Public Sewer, Public Water
Heating System: Central Electric
Cool System: Central Electric
High Speed Internet: ,No,
Water Sewer: Public Sewer
Waterfront / Water
Lake Front: No
Courtesy of Yolanda Babb of Keller Williams Greenville Upstate

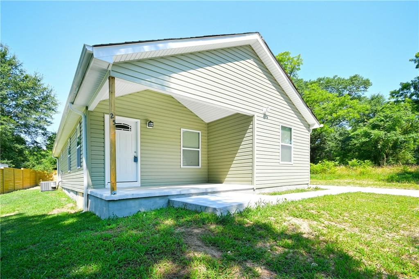
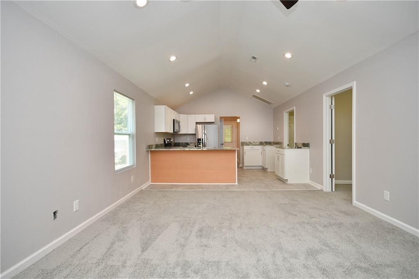
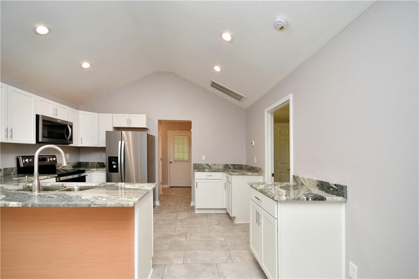
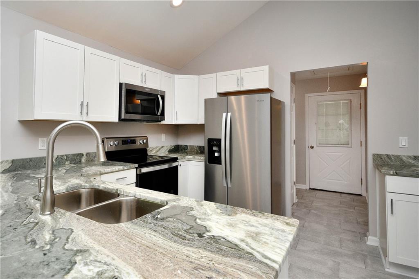
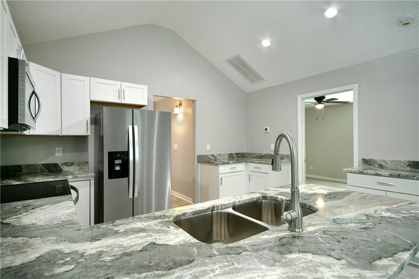
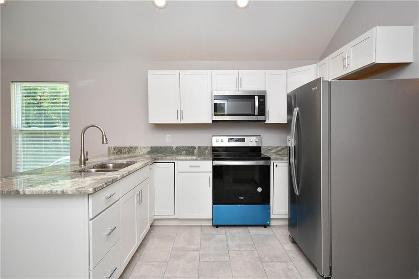
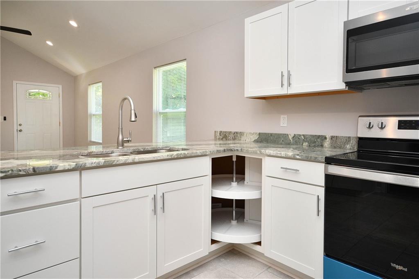
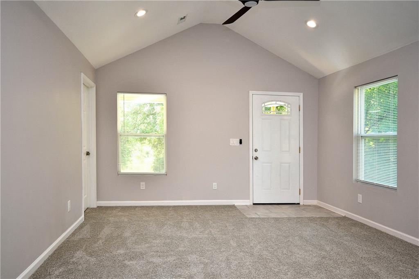
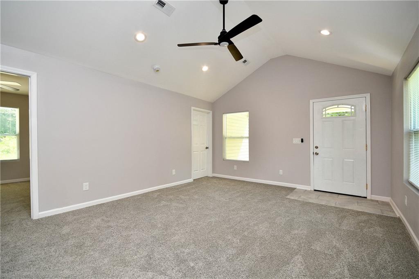
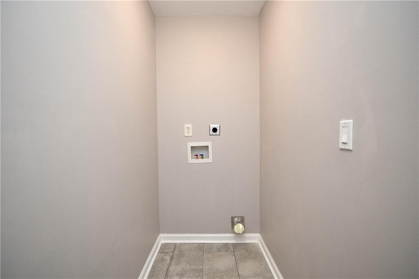
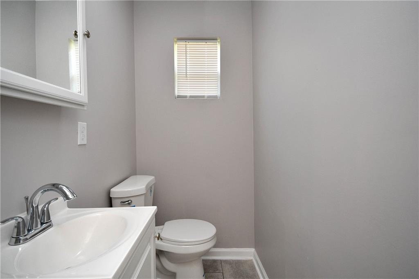
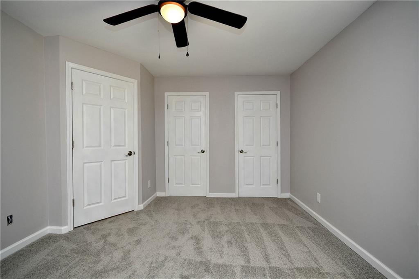
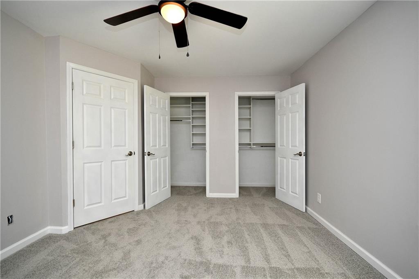
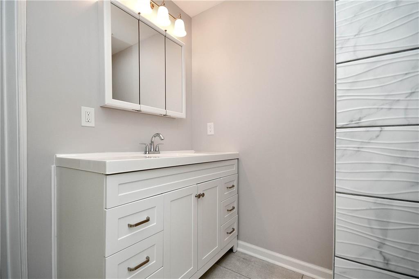
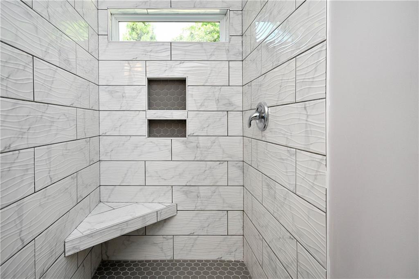
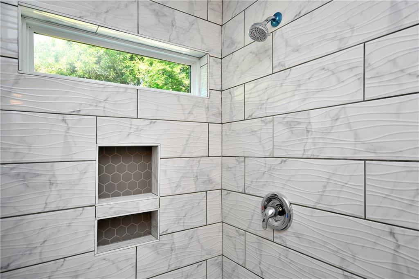
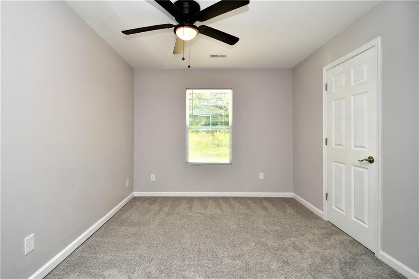
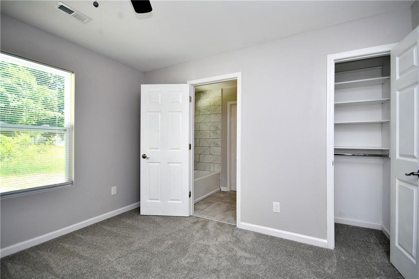
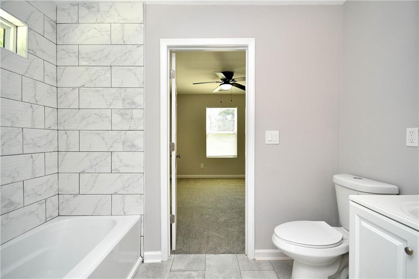
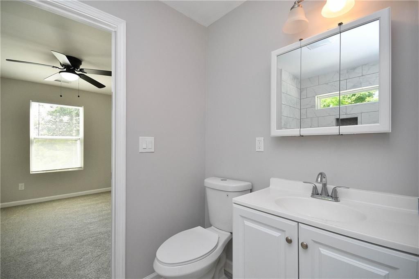
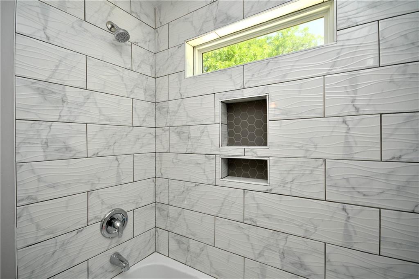
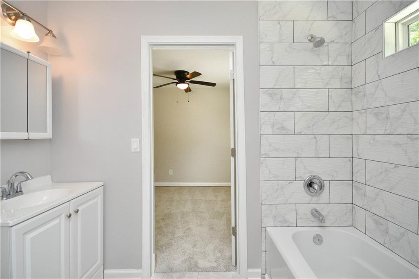
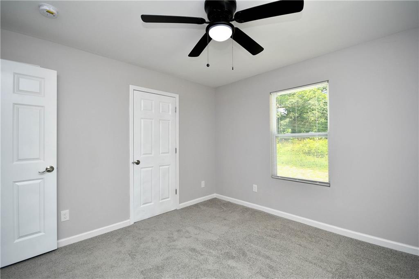
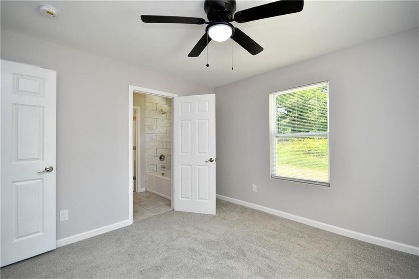
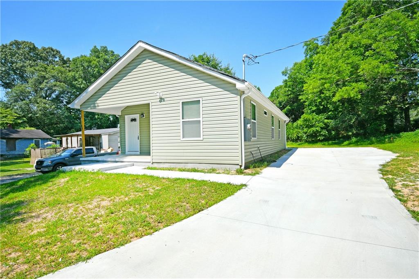
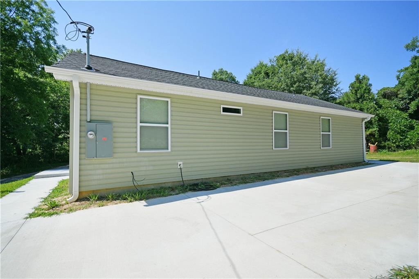
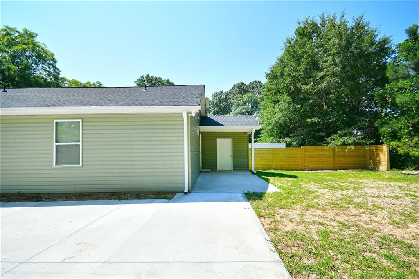
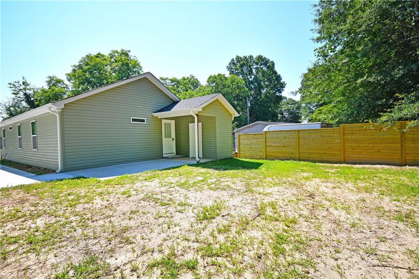
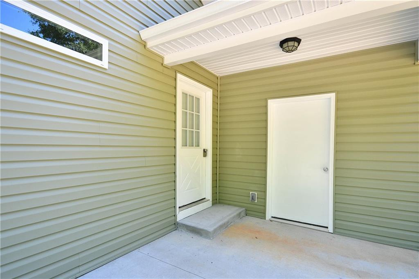
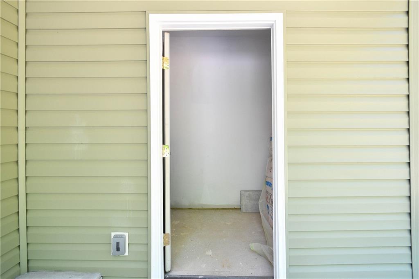
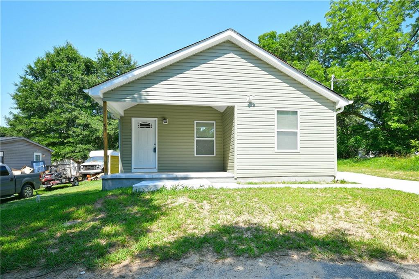
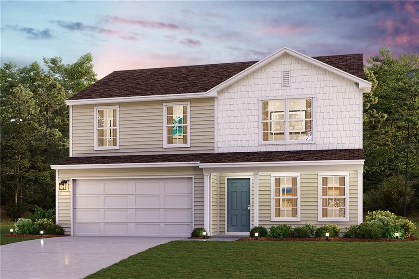
 MLS# 20273484
MLS# 20273484 